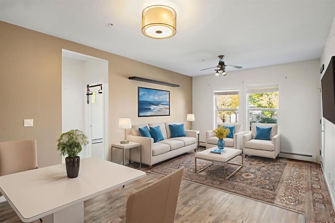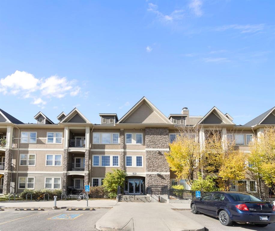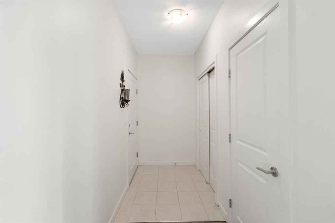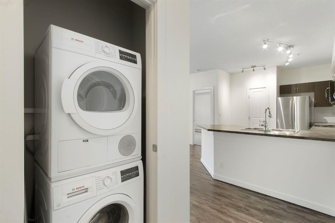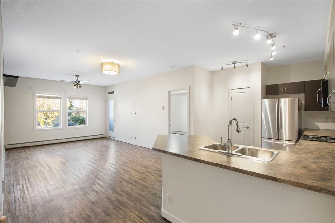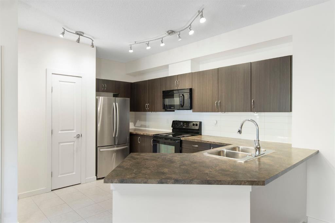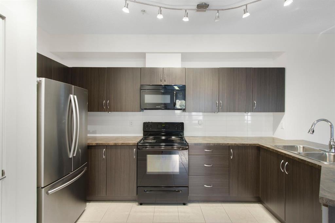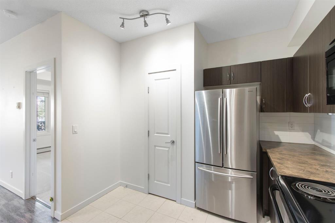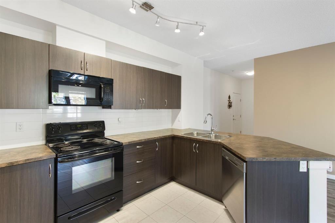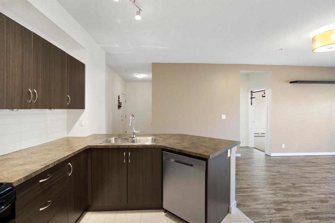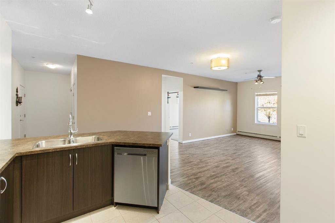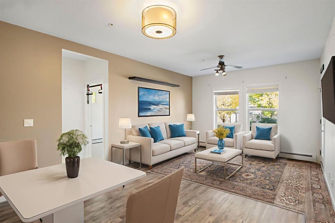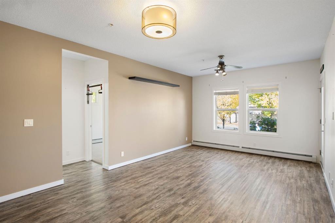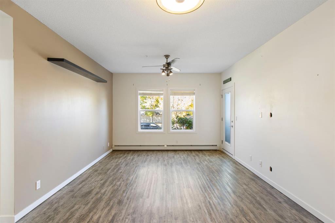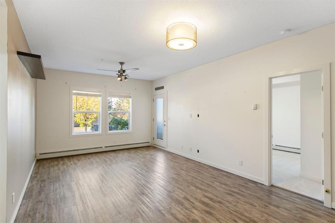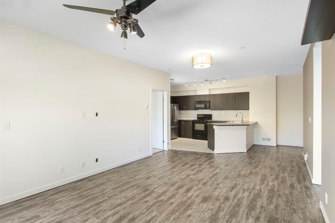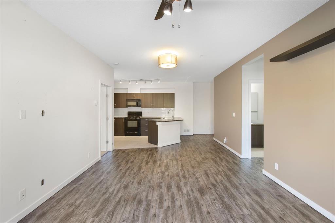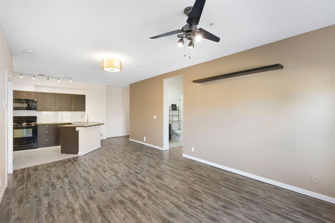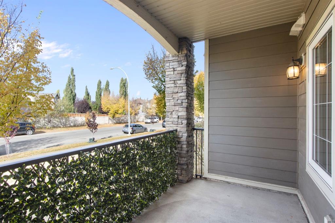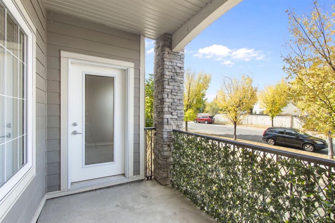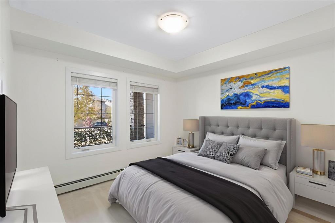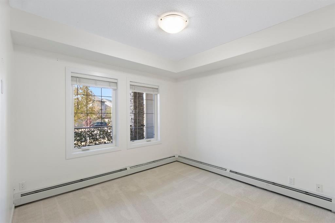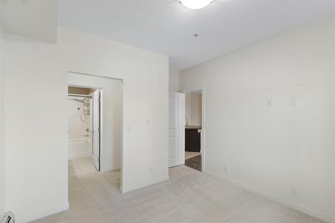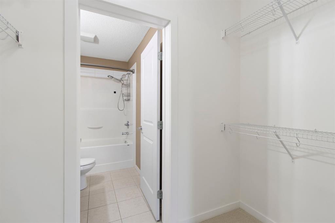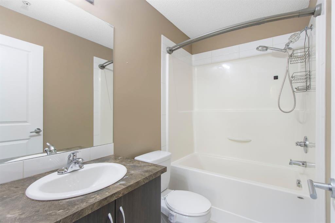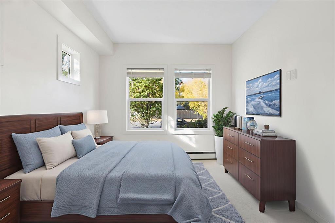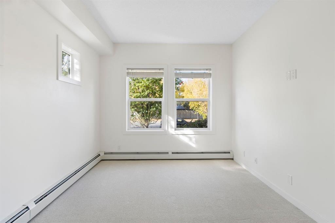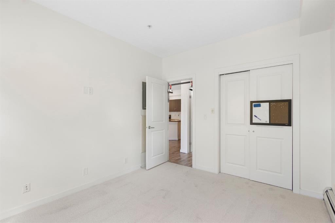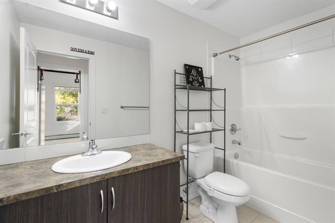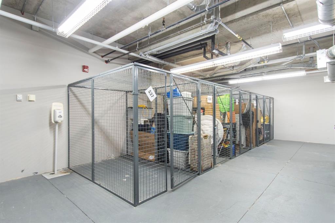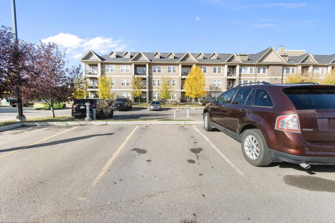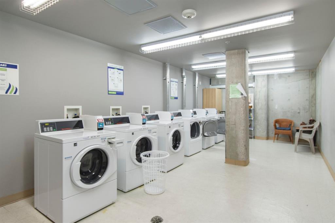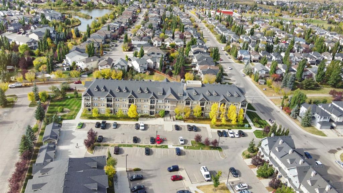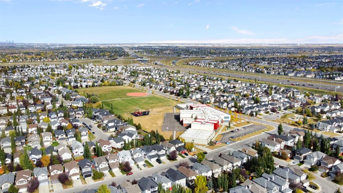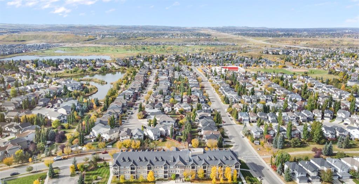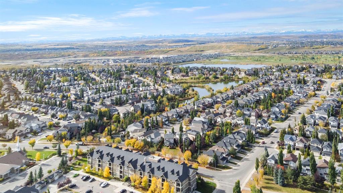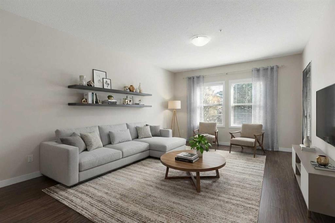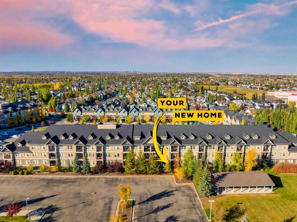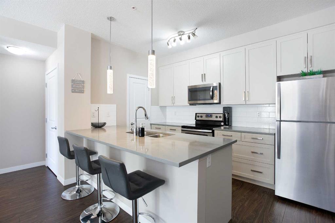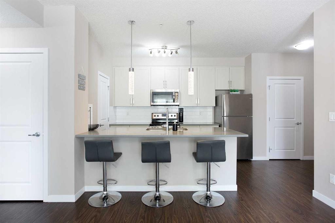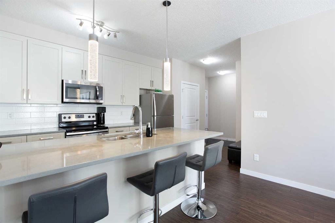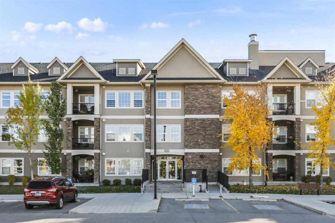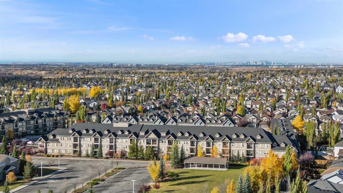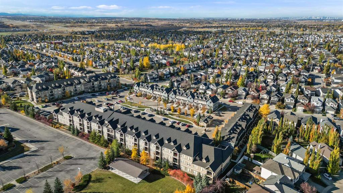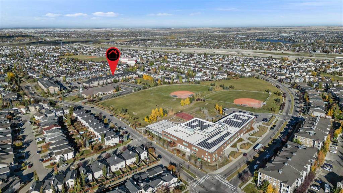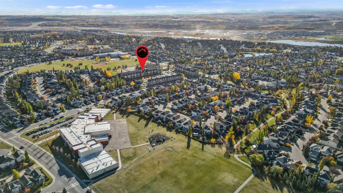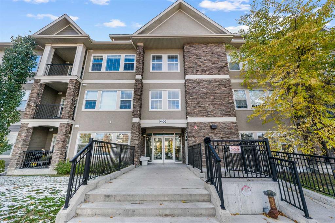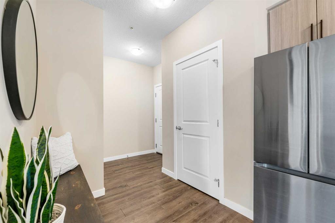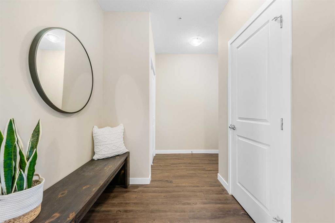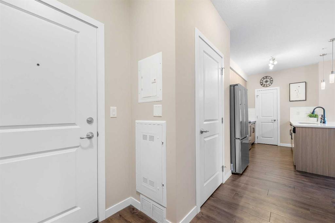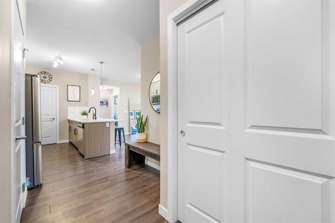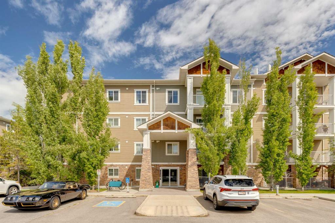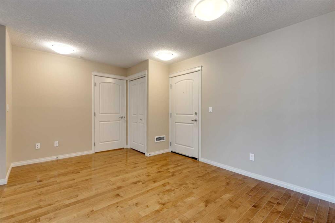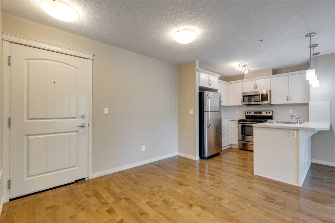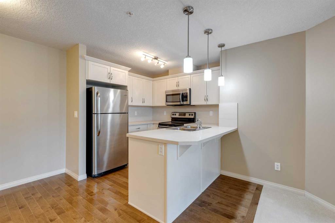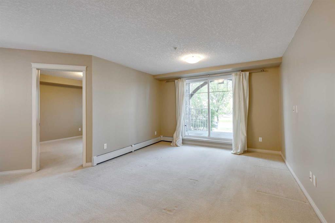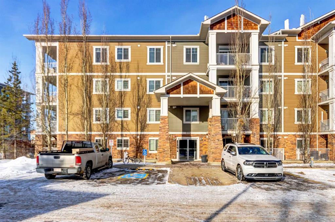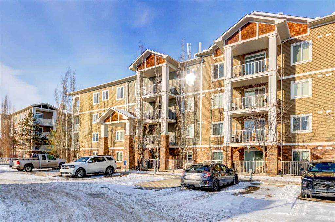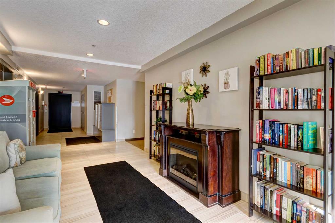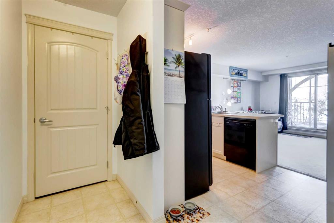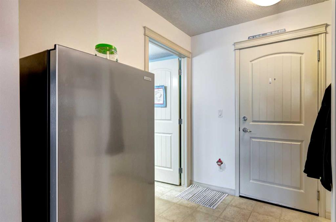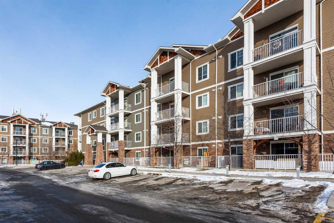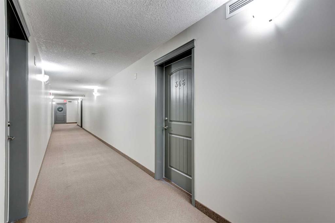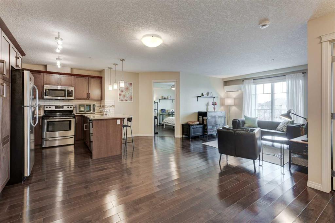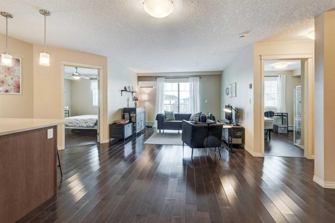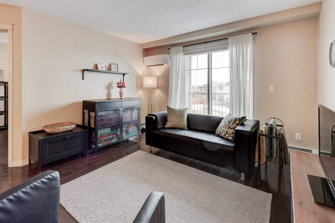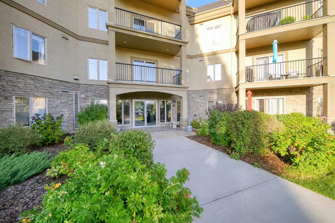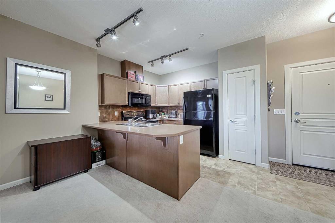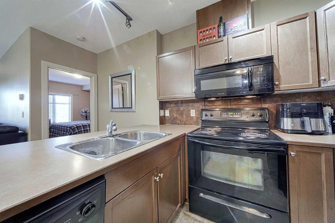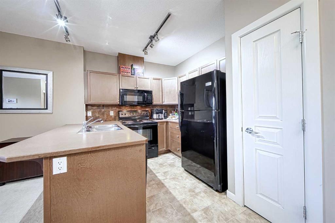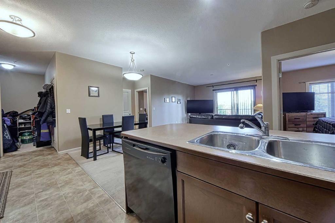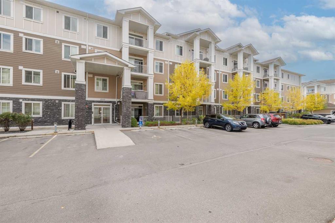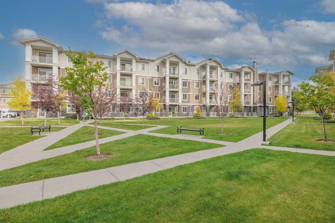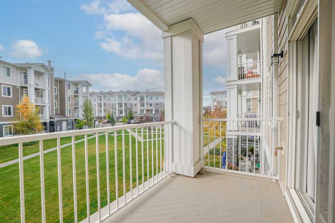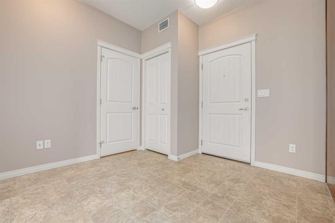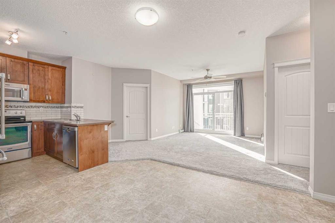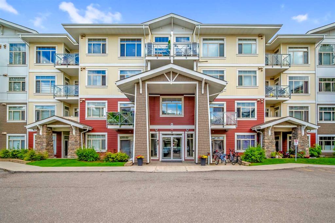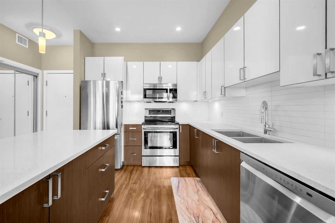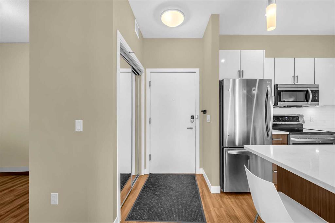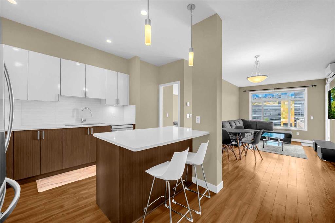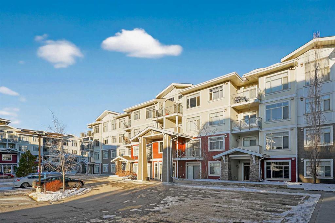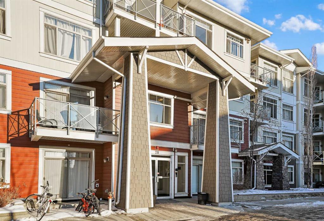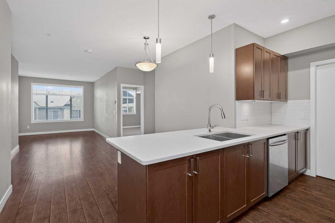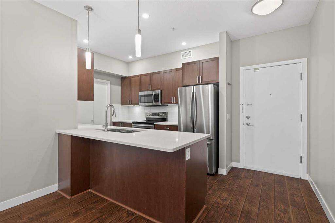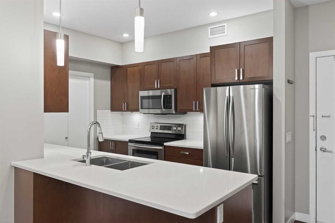105, 100 Cranfield Common SE
Calgary t3m1s1
MLS® Number: A2279404
$ 275,000
2
BEDROOMS
2 + 0
BATHROOMS
916
SQUARE FEET
2013
YEAR BUILT
PRICED TO SELL, EASILY THE BEST VALUE IN CRANSTON! Experience AMAZING value in this well kept, freshly updated ground floor unit that features over 900 sq/ft of developed living space, 2 bedrooms, 2 bathrooms and only 1 party wall. Entering the unit you're welcomed with a proper hallway that has a closet, your stacked laundry and tile floor. Walking into the open floor plan you'll love the full sized kitchen with loads of countertop space, a pantry and open site lines to your dining and living room with vinyl flooring. The living room has generous WEST FACING windows, a practical layout for easy furniture configuration and access to your covered patio. The primary bedroom has room for a king bed, brand new carpet, a walk through closet and a 4 piece en suite. The secondary bedroom is also a good size with brand new carpet while being conveniently located next to your second 4 piece bathroom. This unit also comes with an out of unit storage locker, assigned outdoor stall and is conveniently located near street parking where you're always able to find a spot. This complex is located just steps from 3 Schools, a bus stop, Sobey's banks, restaurants and a short drive to Cranston Community Centre. With Fish Creek and Seton being short drives away, this unit has everything you could ask for at an attractive price.
| COMMUNITY | Cranston |
| PROPERTY TYPE | Apartment |
| BUILDING TYPE | Low Rise (2-4 stories) |
| STYLE | Single Level Unit |
| YEAR BUILT | 2013 |
| SQUARE FOOTAGE | 916 |
| BEDROOMS | 2 |
| BATHROOMS | 2.00 |
| BASEMENT | |
| AMENITIES | |
| APPLIANCES | Dishwasher, Microwave Hood Fan, Refrigerator, Stove(s), Washer/Dryer Stacked, Window Coverings |
| COOLING | None |
| FIREPLACE | N/A |
| FLOORING | Carpet, Tile, Vinyl |
| HEATING | Baseboard |
| LAUNDRY | In Hall, In Unit |
| LOT FEATURES | |
| PARKING | Off Street, Stall |
| RESTRICTIONS | Pet Restrictions or Board approval Required |
| ROOF | |
| TITLE | Fee Simple |
| BROKER | RE/MAX First |
| ROOMS | DIMENSIONS (m) | LEVEL |
|---|---|---|
| Living Room | 11`9" x 12`6" | Main |
| Kitchen | 9`9" x 13`3" | Main |
| Dining Room | 10`2" x 12`6" | Main |
| Bedroom - Primary | 12`11" x 11`2" | Main |
| 4pc Ensuite bath | 0`0" x 0`0" | Main |
| Bedroom | 11`9" x 10`1" | Main |
| 4pc Bathroom | 0`0" x 0`0" | Main |

