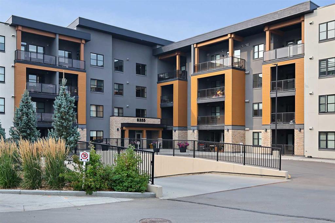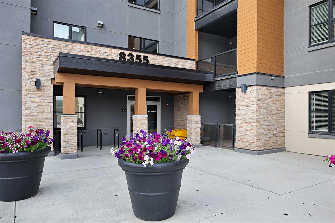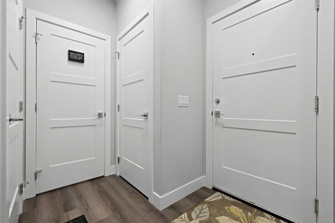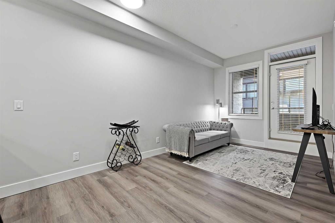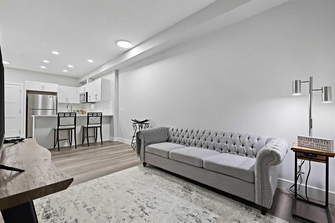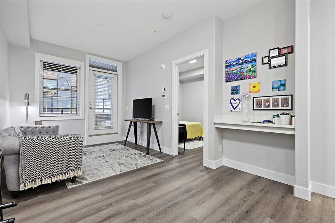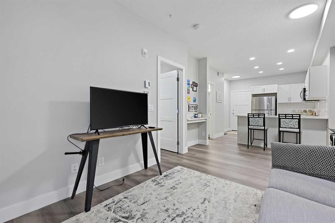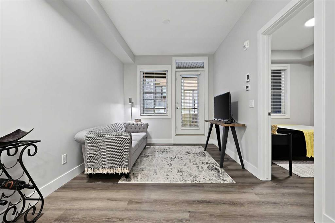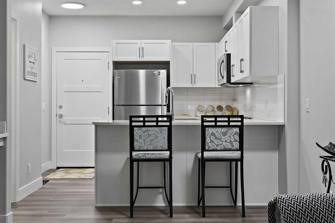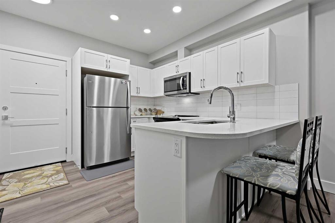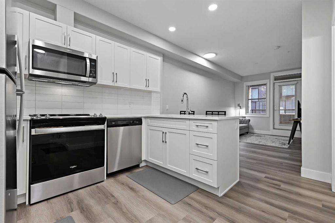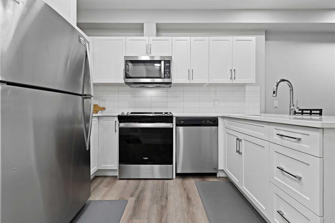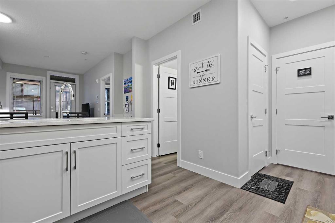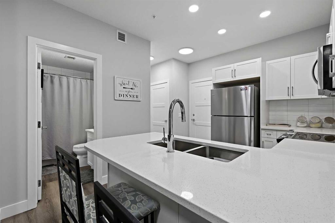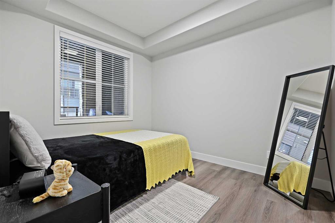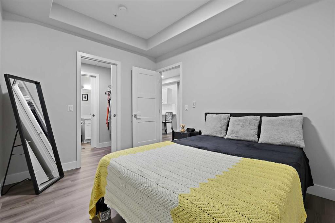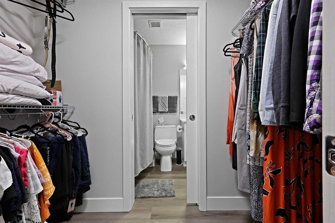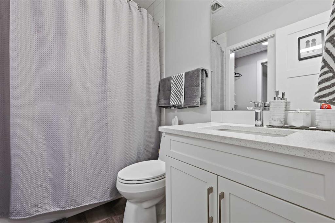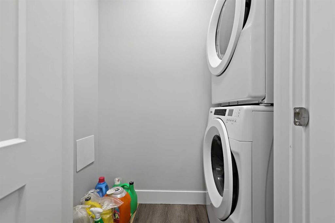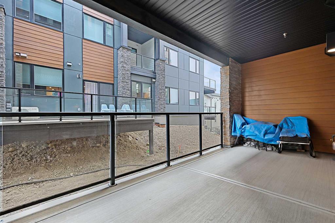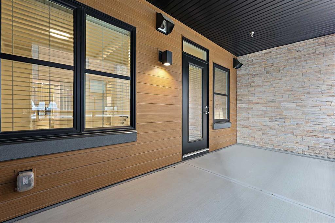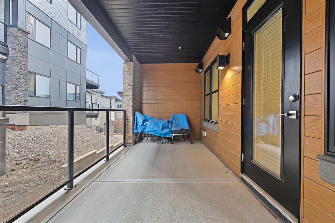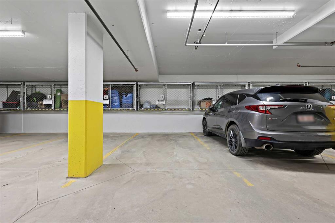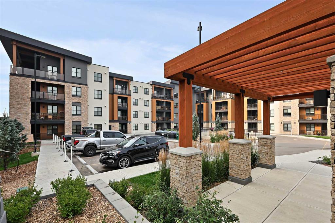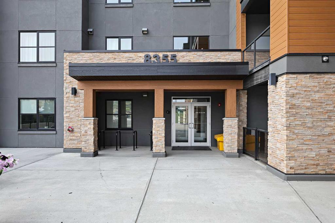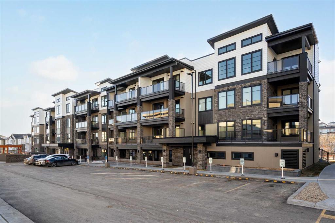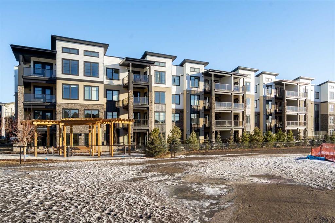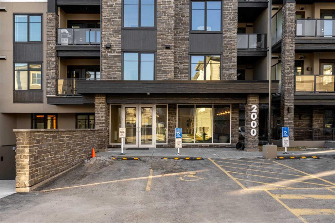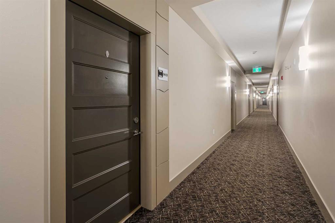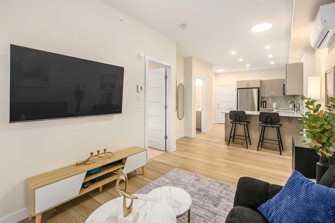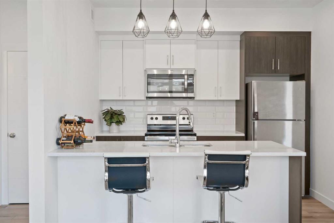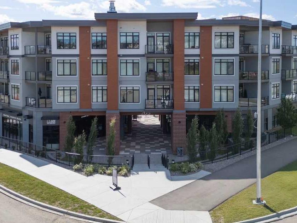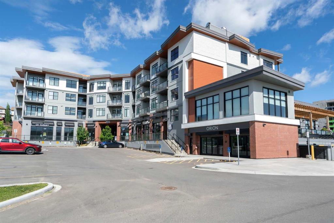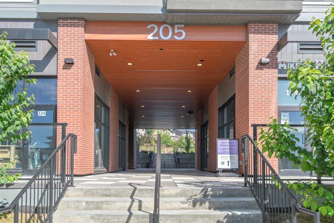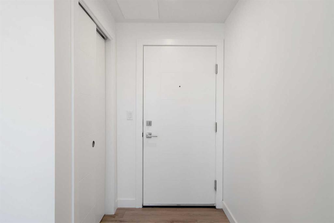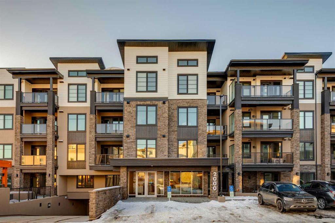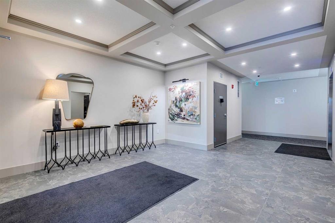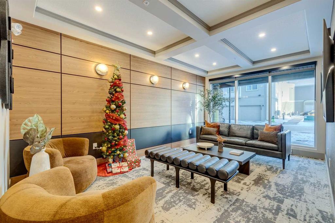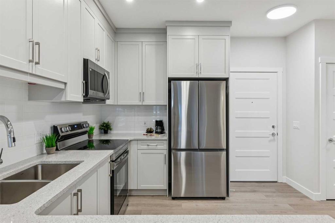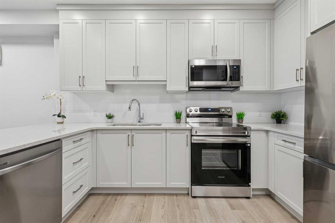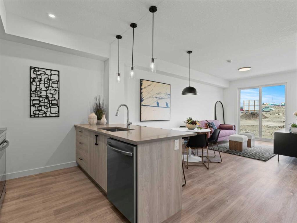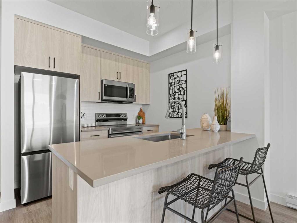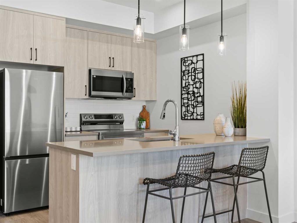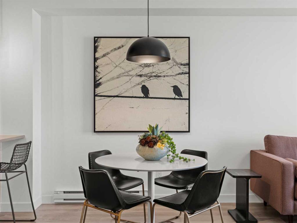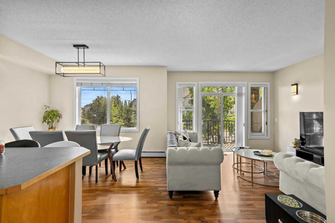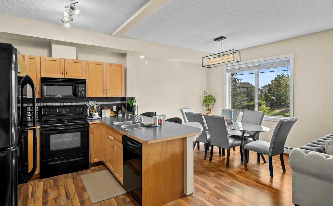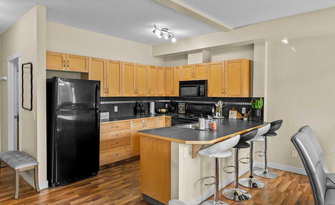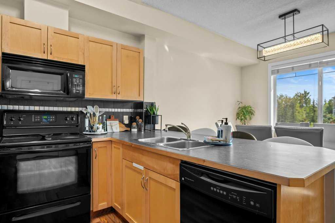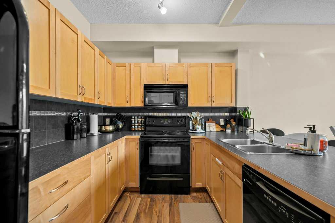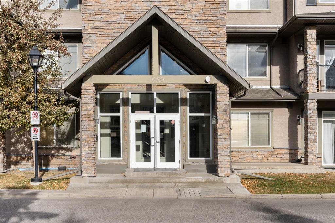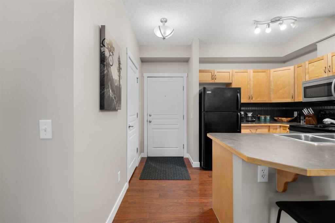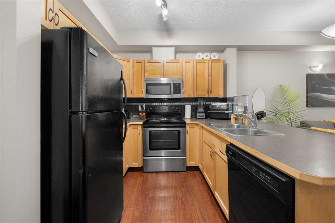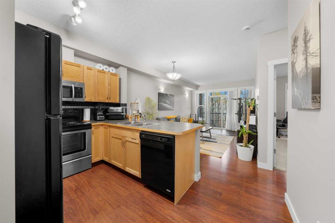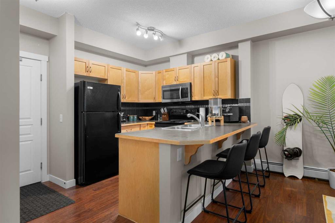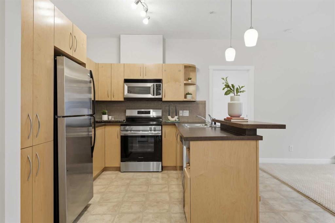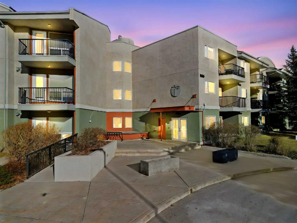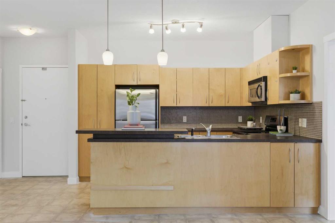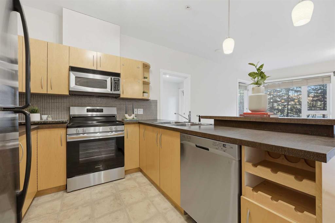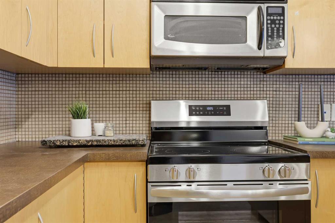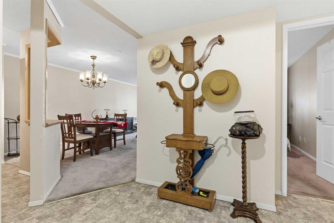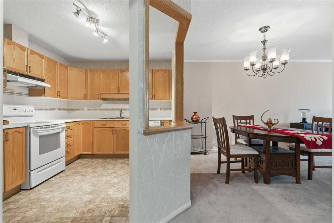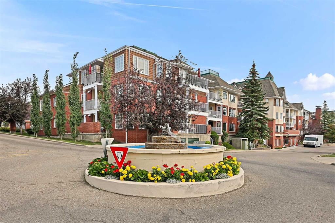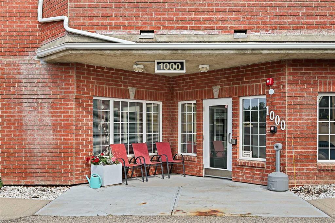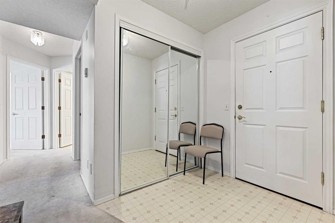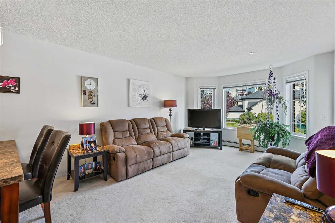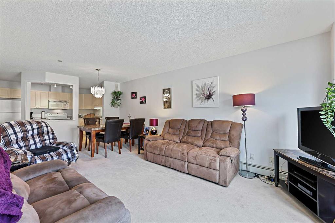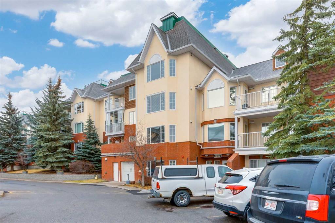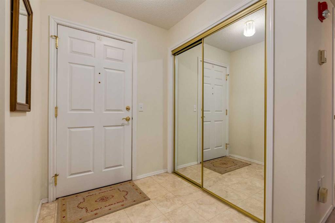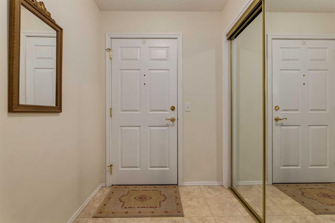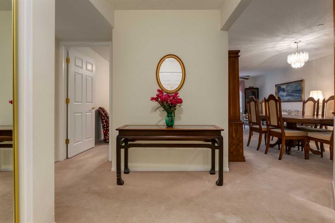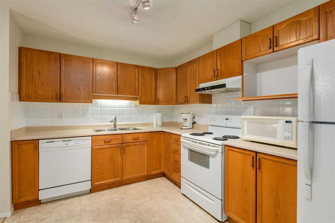105, 8355 19 Avenue SW
Calgary T3H 6G3
MLS® Number: A2278250
$ 305,000
1
BEDROOMS
1 + 0
BATHROOMS
511
SQUARE FEET
2023
YEAR BUILT
**COME JOIN US AT OUR OPEN HOUSE SATURDAY JANUARY 31ST FROM 1-4PM**Welcome to this beautiful 1 bedroom, 1 bathroom luxury condo located in the highly sought-after community of Springbank Hill. This Cove Properties built condo is designed with both style and functionality in mind offering a bright open layout and high-quality finishes throughout. Step inside to warm luxury vinyl plank flooring that flows through the main living areas. The contemporary kitchen is as functional as it is stylish, featuring quartz countertops, crisp white cabinetry, stainless steel appliances, and ample workspace. A designated laundry room and additional storage add everyday convenience. The spacious primary bedroom is complemented by a walk-in closet with direct access to the elegant 4-piece bathroom, complete with a cheater door for added privacy and ease of use. Enjoy the outdoors on your massive ground-floor patio with a gas line, perfect for barbecuing and entertaining. This unit also comes with a titled underground parking stall and an additional storage locker. Set in an unbeatable location, you’ll appreciate being close to shopping, transit, schools, and all the amenities that make Springbank Hill such a desirable place to live.
| COMMUNITY | Springbank Hill |
| PROPERTY TYPE | Apartment |
| BUILDING TYPE | Low Rise (2-4 stories) |
| STYLE | Single Level Unit |
| YEAR BUILT | 2023 |
| SQUARE FOOTAGE | 511 |
| BEDROOMS | 1 |
| BATHROOMS | 1.00 |
| BASEMENT | |
| AMENITIES | |
| APPLIANCES | Dishwasher, Dryer, Electric Stove, Microwave, Refrigerator, Washer, Window Coverings |
| COOLING | None |
| FIREPLACE | N/A |
| FLOORING | Vinyl Plank |
| HEATING | In Floor |
| LAUNDRY | In Unit |
| LOT FEATURES | |
| PARKING | Parkade, Titled, Underground |
| RESTRICTIONS | Pet Restrictions or Board approval Required |
| ROOF | |
| TITLE | Fee Simple |
| BROKER | Real Broker |
| ROOMS | DIMENSIONS (m) | LEVEL |
|---|---|---|
| Living/Dining Room Combination | 16`7" x 8`11" | Main |
| Kitchen | 11`3" x 6`7" | Main |
| Bedroom - Primary | 10`9" x 8`11" | Main |
| Foyer | 5`9" x 3`9" | Main |
| Laundry | 6`8" x 3`0" | Main |
| 4pc Bathroom | 7`10" x 4`10" | Main |

