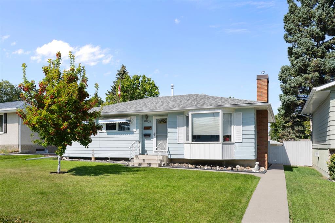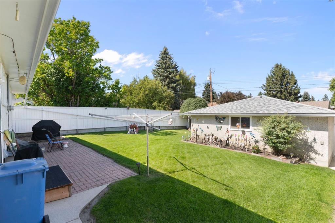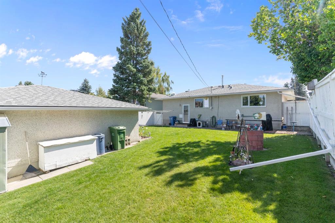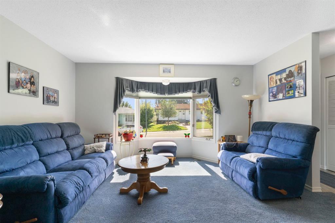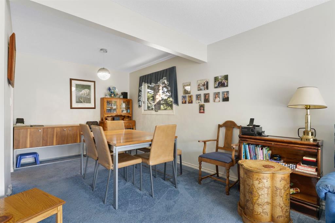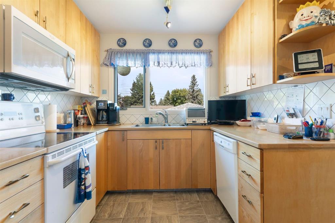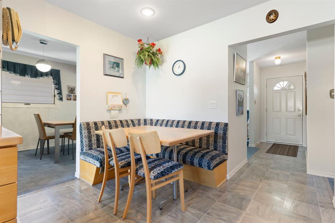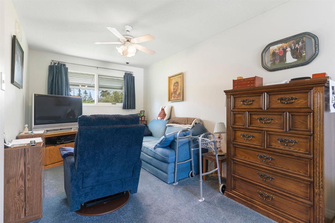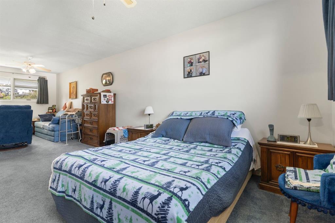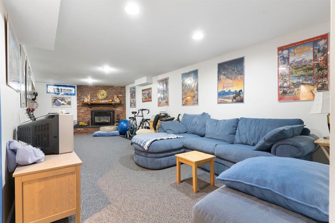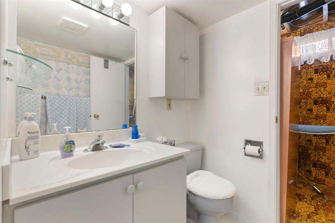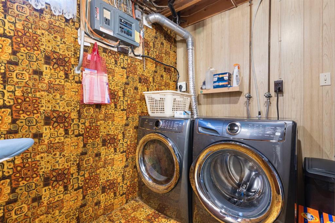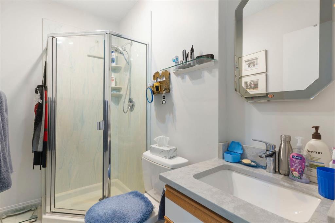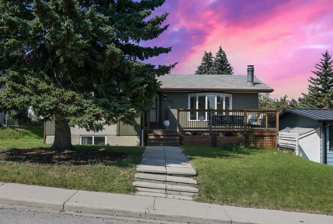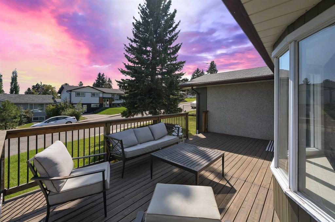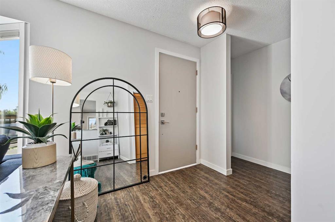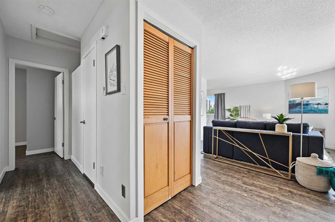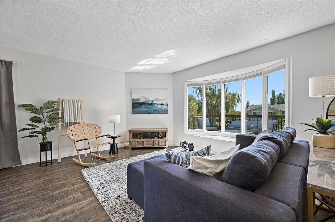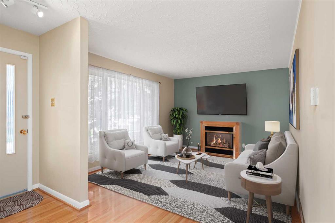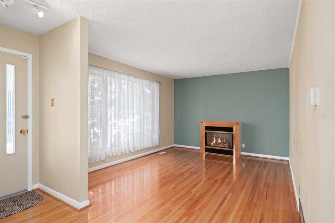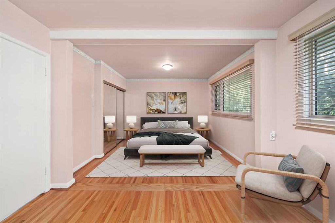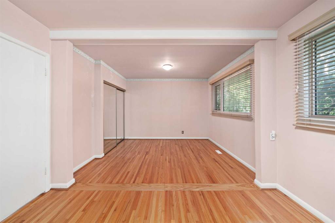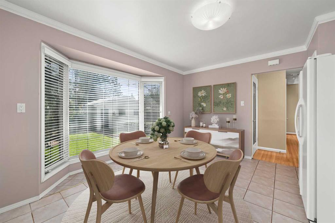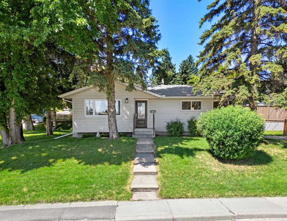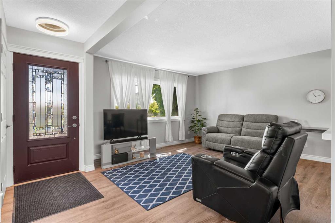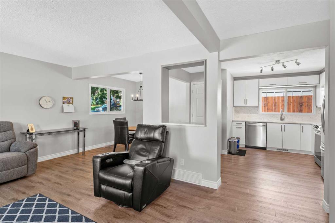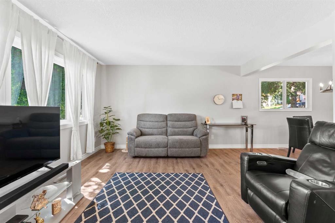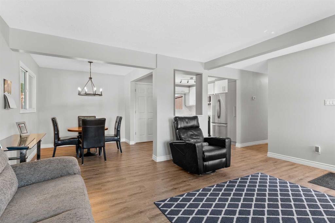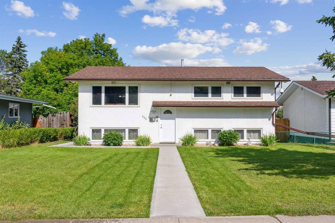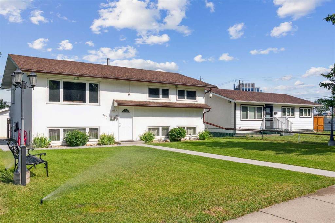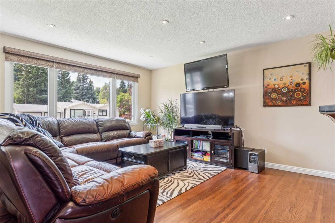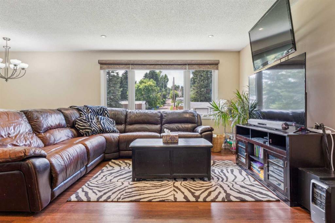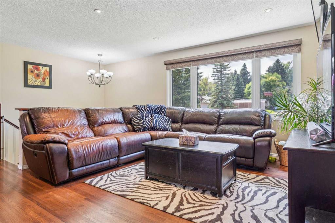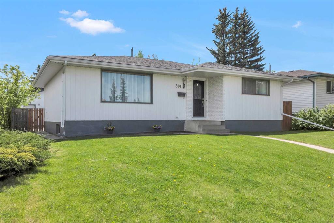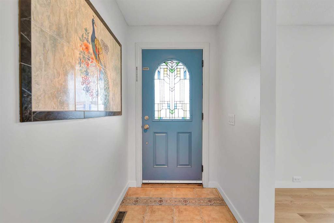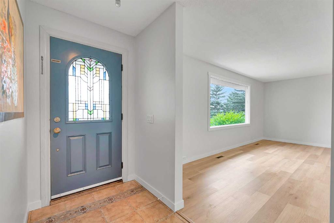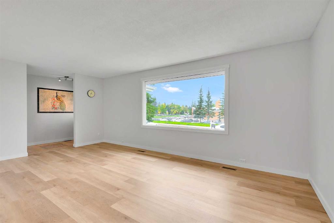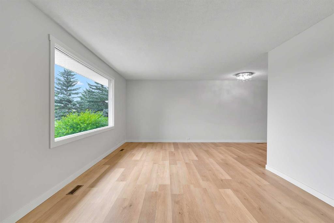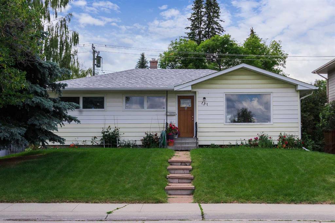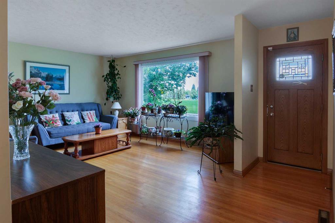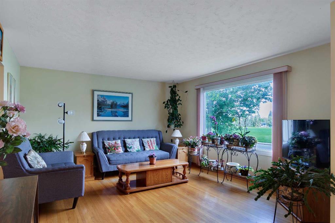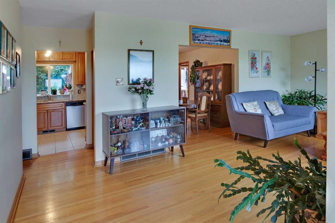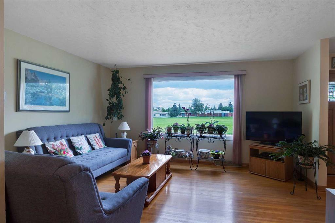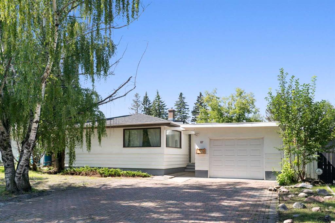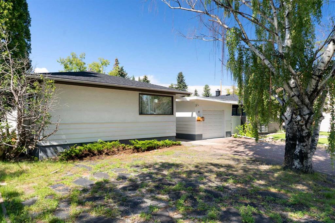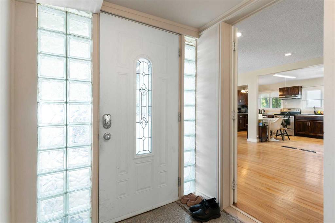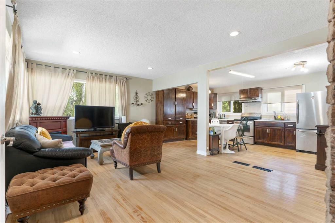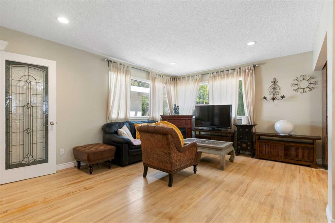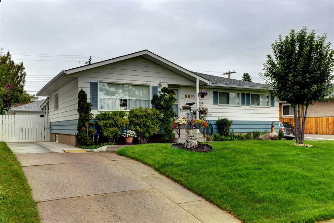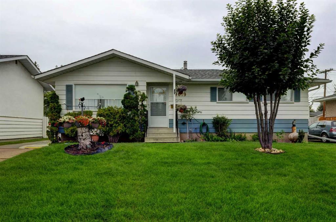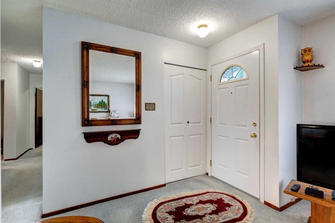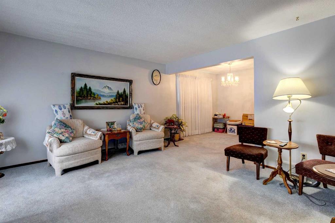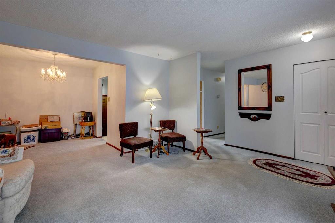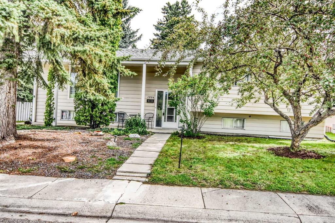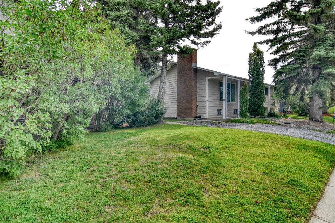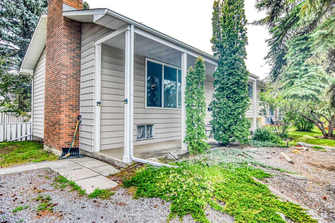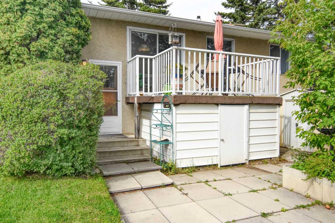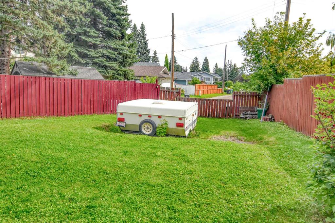10535 Shillington Crescent SW
Calgary T2W 0N8
MLS® Number: A2252142
$ 600,000
4
BEDROOMS
3 + 0
BATHROOMS
1965
YEAR BUILT
OPEN HOUSE- Saturday, August 30, FROM 2:00-4:00 PM. Welcome to this beautifully built 1965 bungalow in the desirable community of Southwood, Calgary SW. Offering over 2,000 sq. ft. of total living space, this 4-bedroom, 2.5-bath home combines comfort, character, and convenience. Situated on a mature lot with sunny south exposure, it’s just steps from parks, shopping, transit, and the nearby LRT station—perfect for families and commuters alike. The landscaped yard is ideal for summer evenings, while the double detached garage provides plenty of parking and storage. Major updates include central A/C and furnace (2015), hot water tank (2022), new roof (2018), and garage roof (2020)—giving you peace of mind for years to come. Don’t miss this Southwood gem—book a showing through your favourite REALTOR® today!
| COMMUNITY | Southwood |
| PROPERTY TYPE | Detached |
| BUILDING TYPE | House |
| STYLE | Bungalow |
| YEAR BUILT | 1965 |
| SQUARE FOOTAGE | 1,126 |
| BEDROOMS | 4 |
| BATHROOMS | 3.00 |
| BASEMENT | Finished, Full |
| AMENITIES | |
| APPLIANCES | Central Air Conditioner, Dishwasher, Electric Stove, Freezer, Microwave, Refrigerator, Washer/Dryer, Water Softener, Window Coverings |
| COOLING | Central Air |
| FIREPLACE | Basement, Electric |
| FLOORING | Carpet, Ceramic Tile, Laminate |
| HEATING | Forced Air |
| LAUNDRY | In Basement |
| LOT FEATURES | Back Lane, Back Yard, Front Yard, Garden |
| PARKING | Double Garage Detached |
| RESTRICTIONS | None Known |
| ROOF | Asphalt Shingle |
| TITLE | Fee Simple |
| BROKER | Real Broker |
| ROOMS | DIMENSIONS (m) | LEVEL |
|---|---|---|
| 3pc Bathroom | 8`0" x 5`0" | Basement |
| Bedroom | 13`0" x 10`5" | Basement |
| Bedroom | 11`1" x 10`5" | Basement |
| Game Room | 19`5" x 27`0" | Basement |
| Storage | 4`0" x 4`6" | Basement |
| Furnace/Utility Room | 13`3" x 12`10" | Basement |
| Bedroom - Primary | 27`3" x 9`2" | Main |
| Bedroom | 9`11" x 8`11" | Main |
| Living Room | 15`4" x 14`10" | Main |
| 3pc Ensuite bath | 4`5" x 7`10" | Main |
| 4pc Bathroom | 8`9" x 5`0" | Main |
| Breakfast Nook | 8`2" x 5`6" | Main |
| Dining Room | 9`11" x 9`1" | Main |
| Foyer | 11`11" x 4`4" | Main |
| Kitchen | 13`4" x 8`7" | Main |

