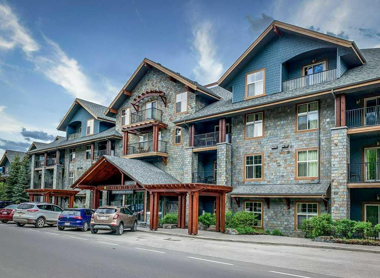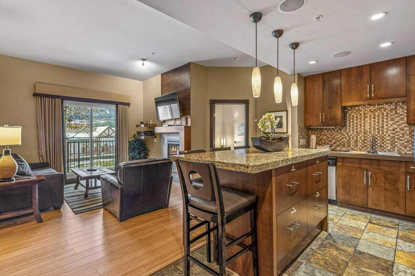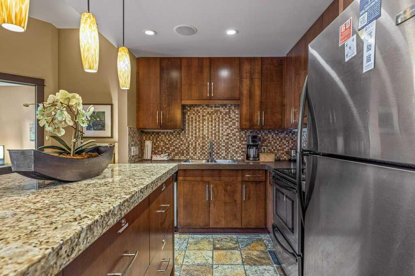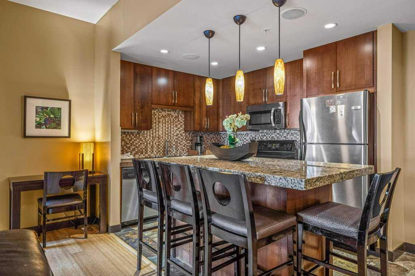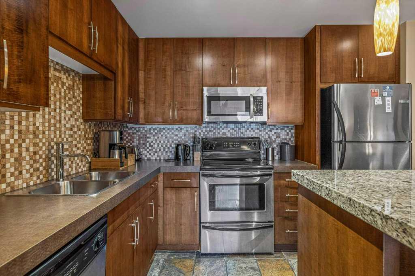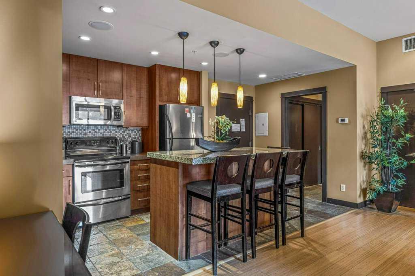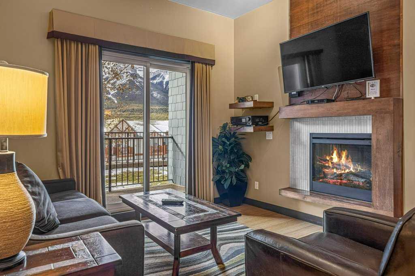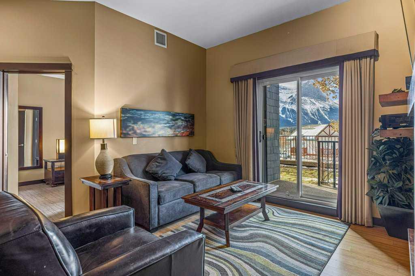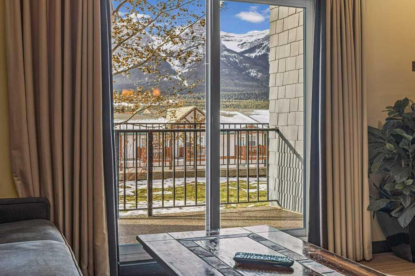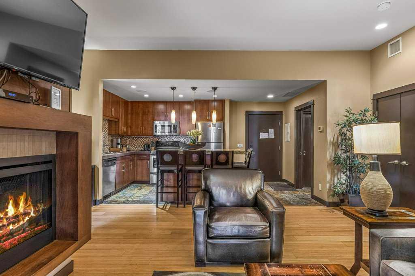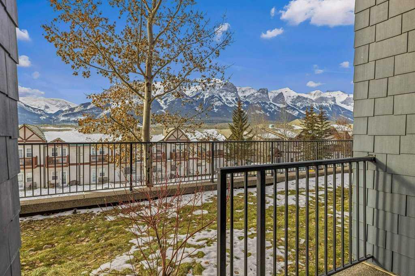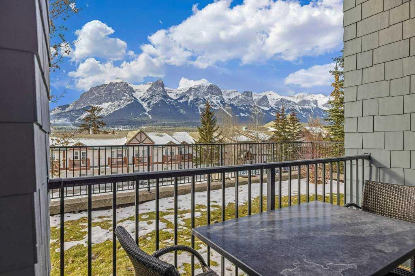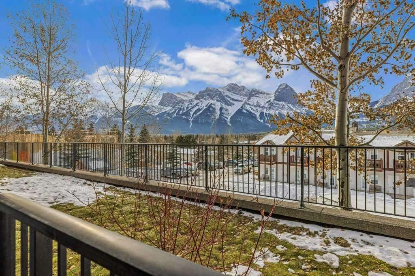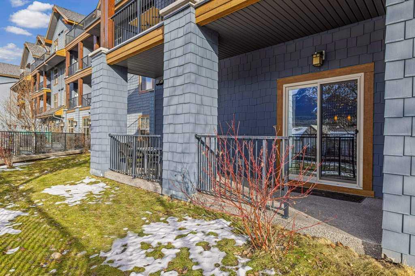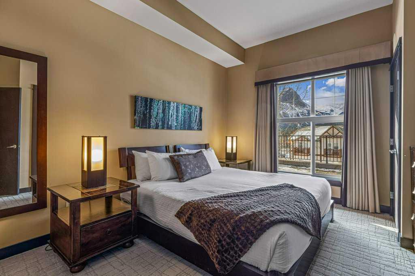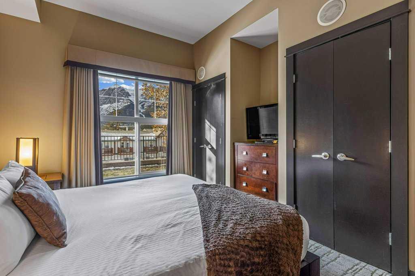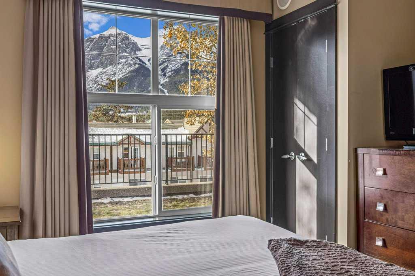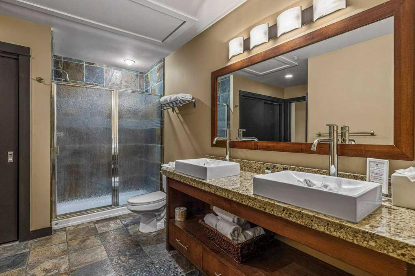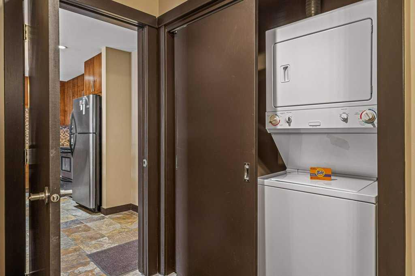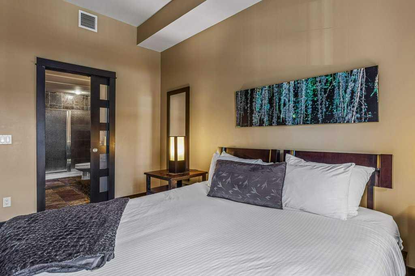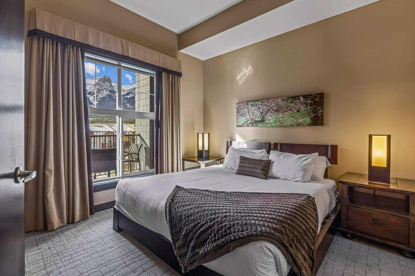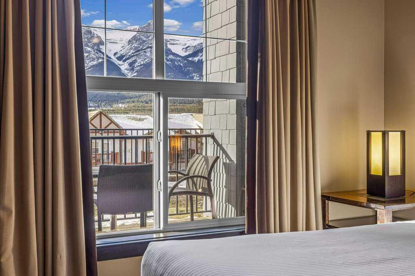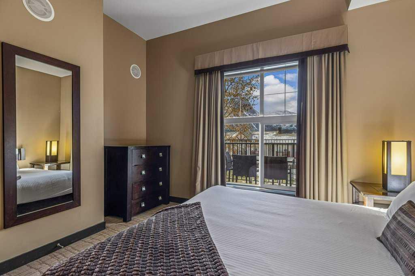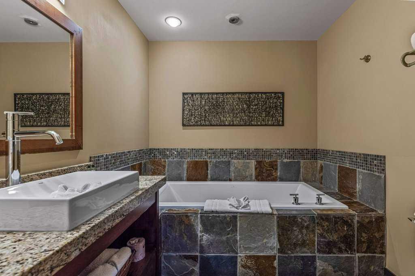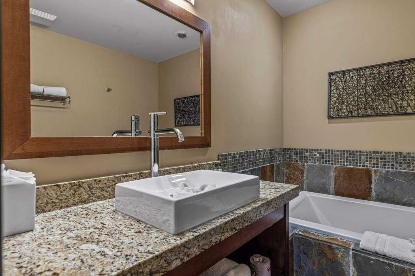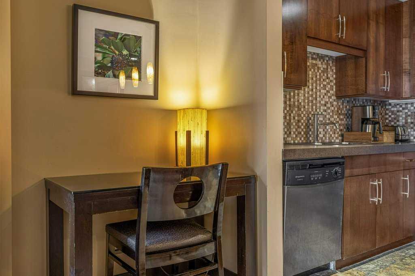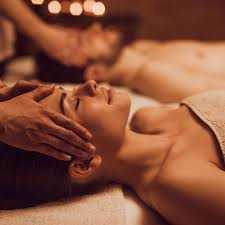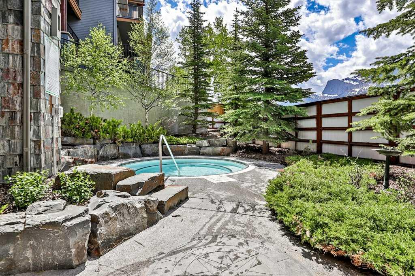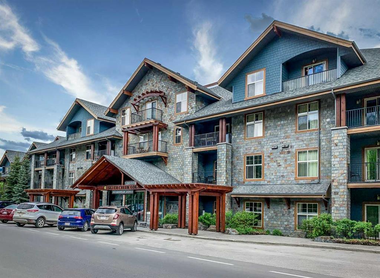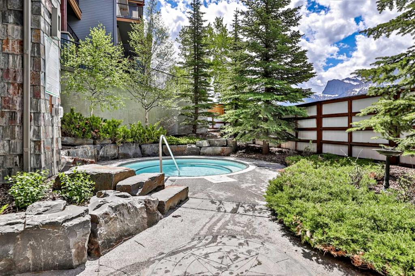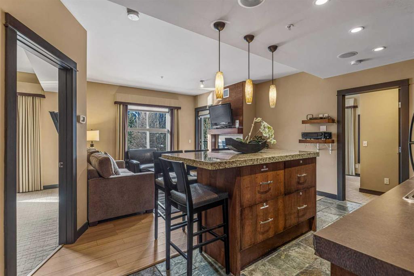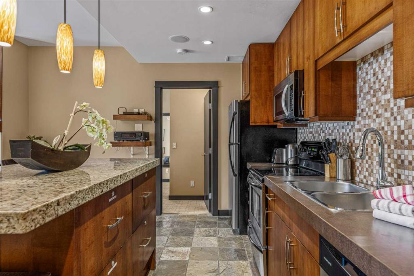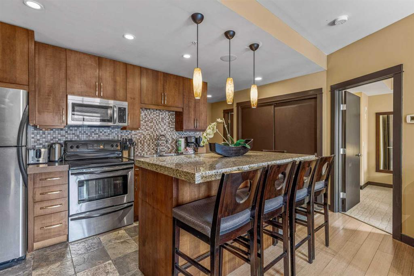107 ROT B, 1818 Mountain Avenue
Canmore T1W1L7
MLS® Number: A2262361
$ 185,850
2
BEDROOMS
2 + 0
BATHROOMS
895
SQUARE FEET
2008
YEAR BUILT
Silver Creek Lodge – Fractional Ownership Opportunity. 1/4 ownership Experience the perfect mountain escape in this beautifully appointed 2-bedroom, 2-bath suite at Silver Creek Lodge. This pet-friendly, southwest-facing retreat offers sweeping mountain views and an abundance of natural light — the ideal spot to unwind after a day of adventure. Highlights: Bright open-concept kitchen and living area with granite counters, stainless steel appliances, and cozy fireplace Private balcony overlooking green space with tranquil mountain views Spacious primary suite with spa-inspired ensuite and soaker tub Second bedroom and full bath perfect for family or guests Pet-friendly property — bring your furry companion along! Access to on-site amenities including a rejuvenating spa, fitness area, restaurant, and outdoor hot tub SW orientation for plenty of sunshine and stunning evening light This fractional ownership offers the best of both worlds — a mountain getaway that you can enjoy one week per month on a fixed rotational schedule, without the full-time ownership costs. Professionally managed and ideally located close to downtown Canmore and endless outdoor recreation. Your mountain lifestyle awaits at Silver Creek Lodge.
| COMMUNITY | Bow Valley Trail |
| PROPERTY TYPE | Apartment |
| BUILDING TYPE | Low Rise (2-4 stories) |
| STYLE | Single Level Unit |
| YEAR BUILT | 2008 |
| SQUARE FOOTAGE | 895 |
| BEDROOMS | 2 |
| BATHROOMS | 2.00 |
| BASEMENT | |
| AMENITIES | |
| APPLIANCES | Dishwasher, Electric Stove, Microwave Hood Fan, Refrigerator, Washer/Dryer Stacked |
| COOLING | Central Air |
| FIREPLACE | Electric, Living Room |
| FLOORING | Carpet, Laminate, Slate |
| HEATING | In Floor |
| LAUNDRY | In Unit |
| LOT FEATURES | |
| PARKING | Parkade |
| RESTRICTIONS | Call Lister |
| ROOF | |
| TITLE | Fee Simple |
| BROKER | Royal LePage Solutions |
| ROOMS | DIMENSIONS (m) | LEVEL |
|---|---|---|
| Bedroom - Primary | 15`0" x 12`10" | Main |
| Bedroom | 14`4" x 11`8" | Main |
| 3pc Ensuite bath | 8`0" x 7`6" | Main |
| 4pc Bathroom | 13`6" x 11`2" | Main |
| Kitchen With Eating Area | 8`3" x 10`11" | Main |
| Living Room | 15`2" x 19`3" | Main |

