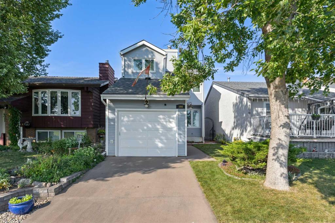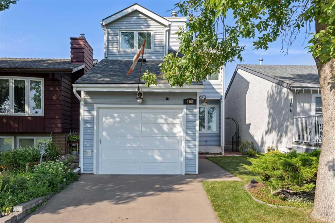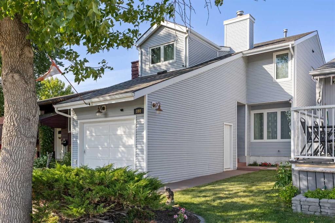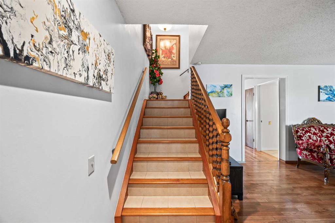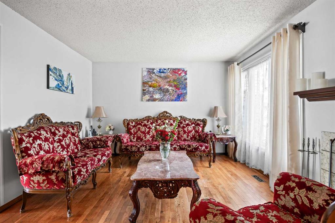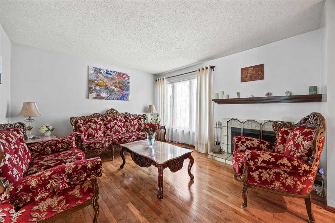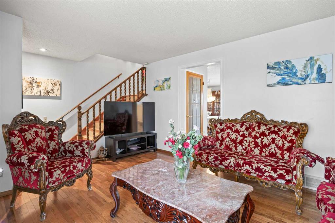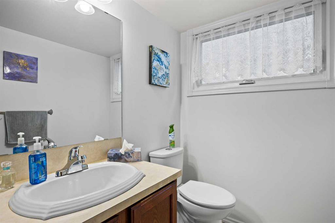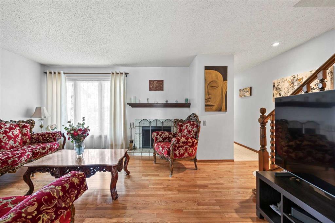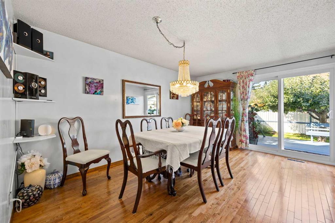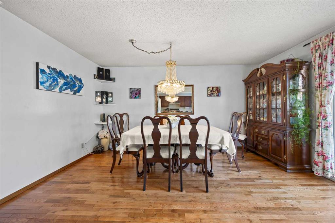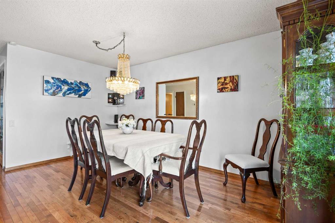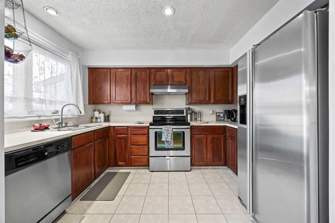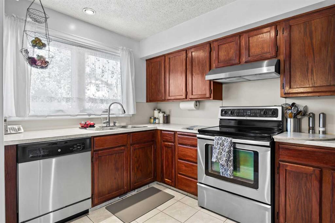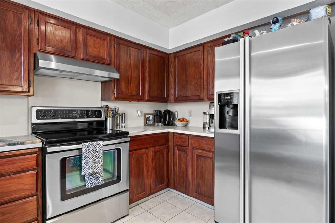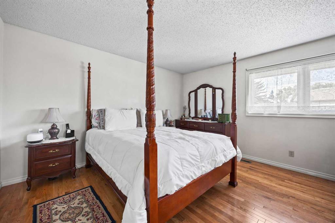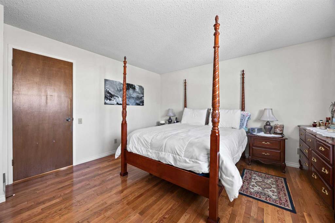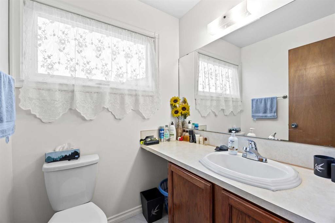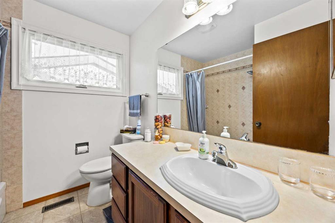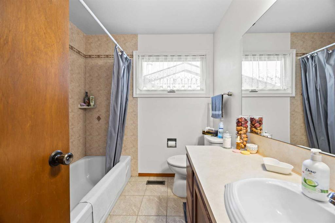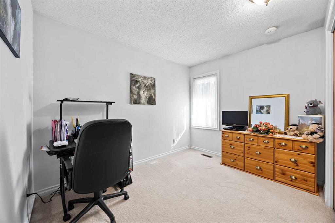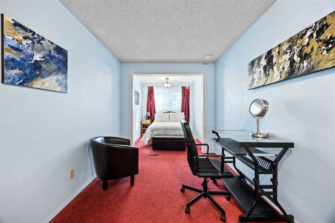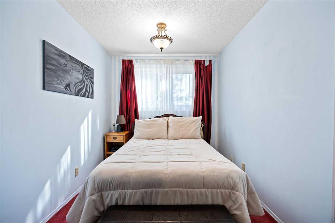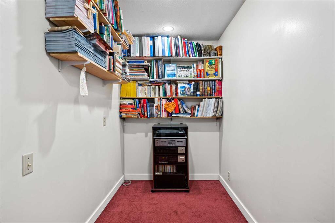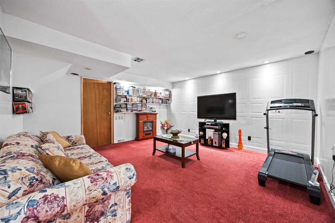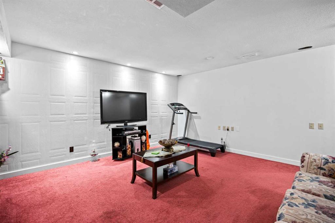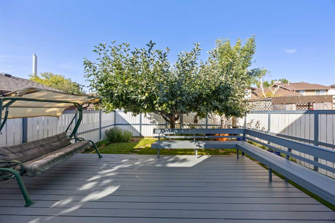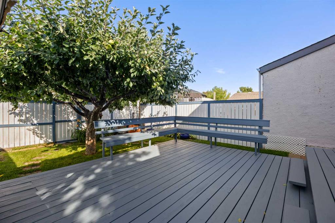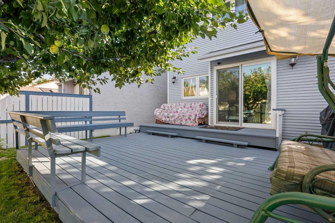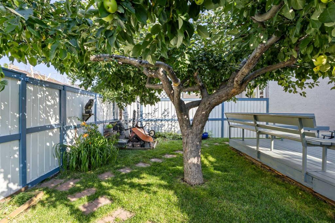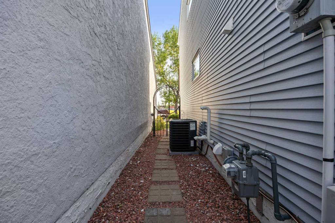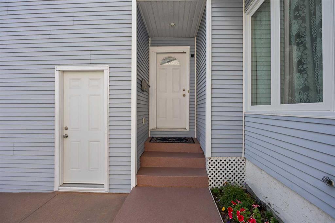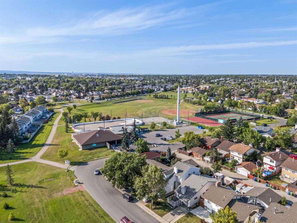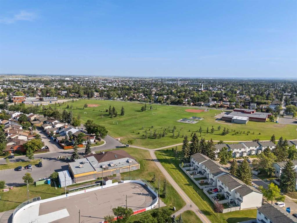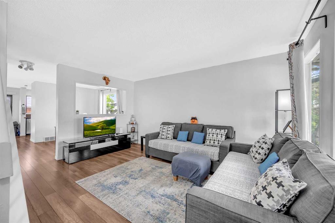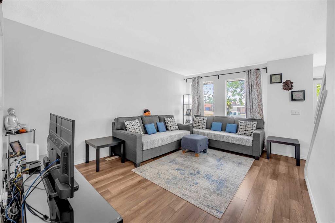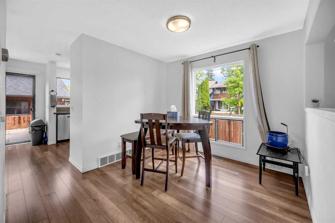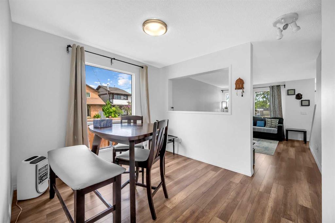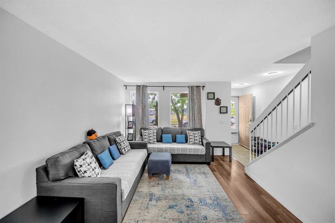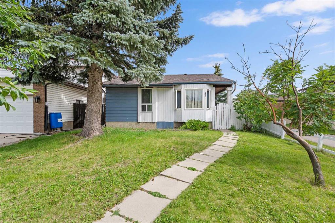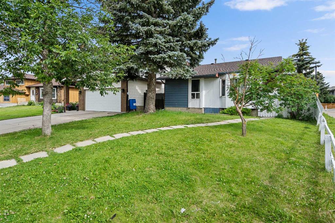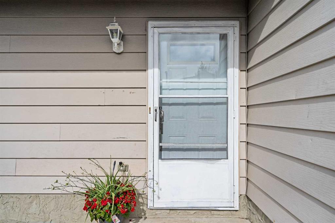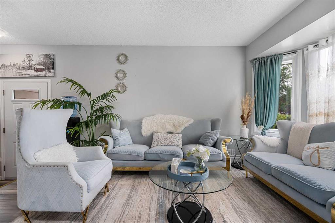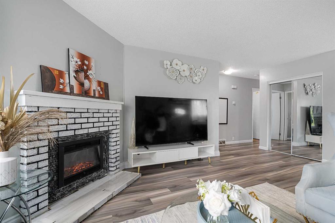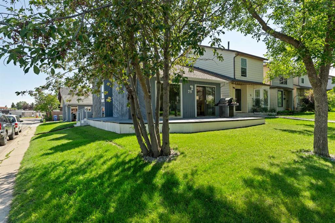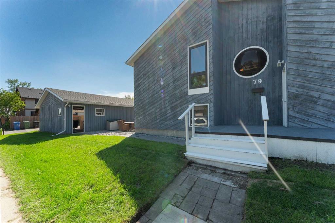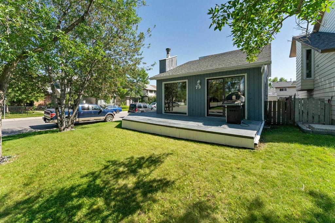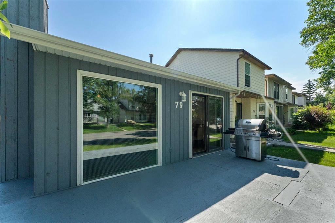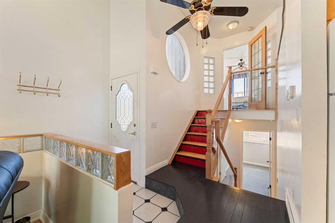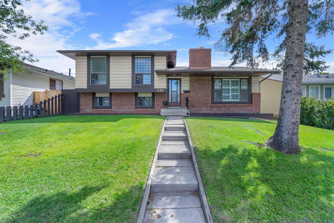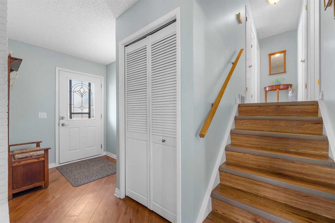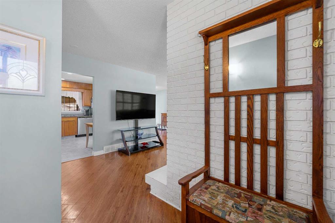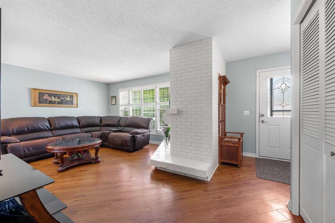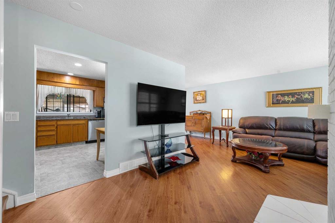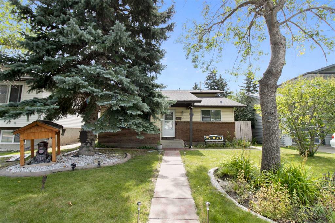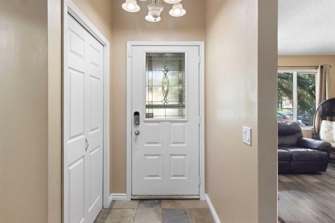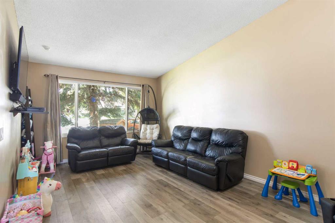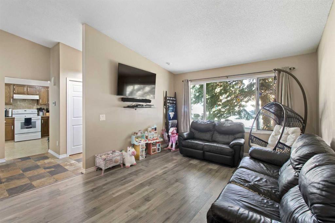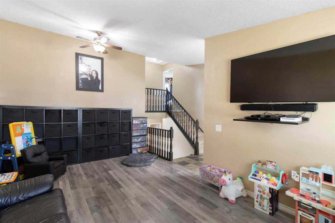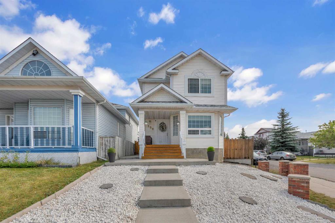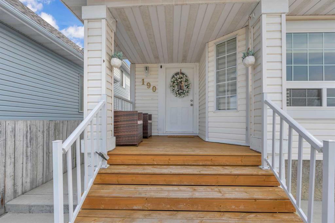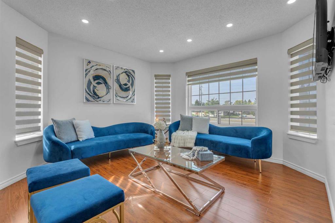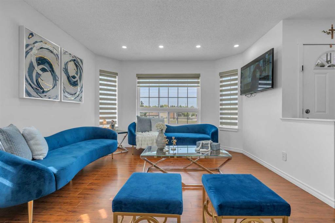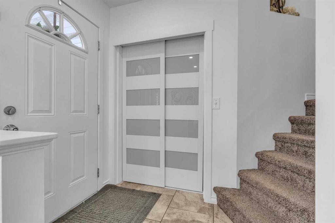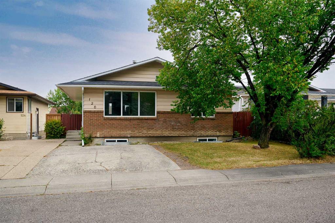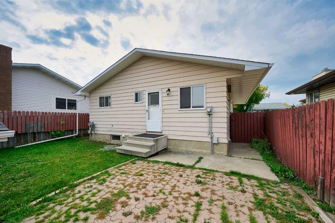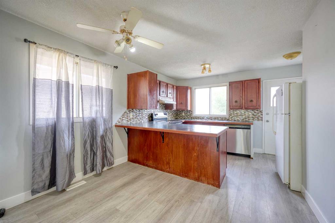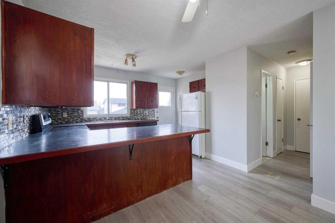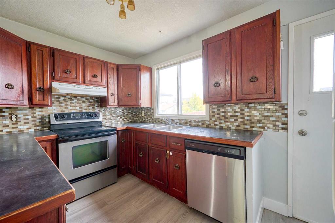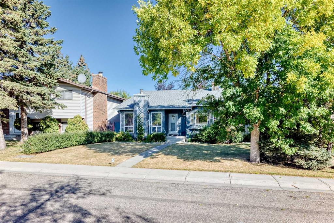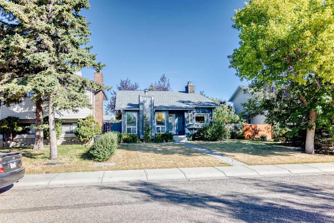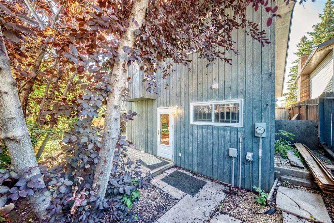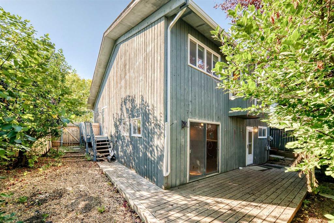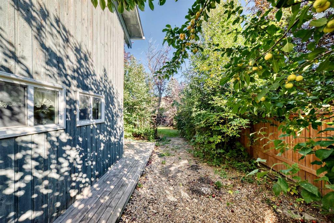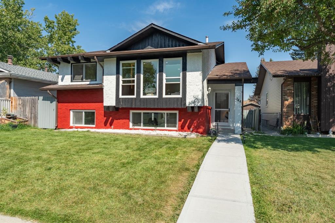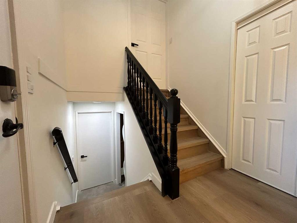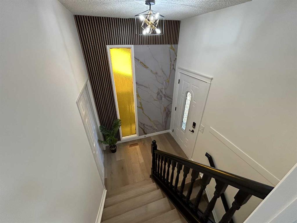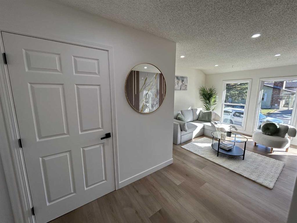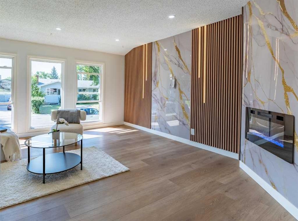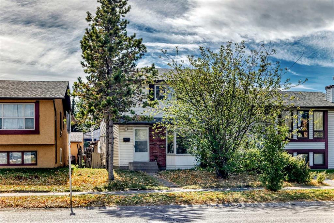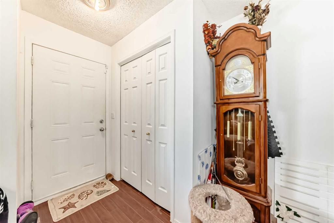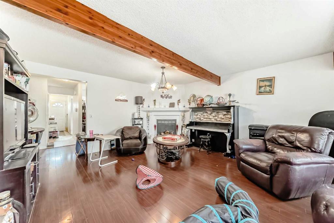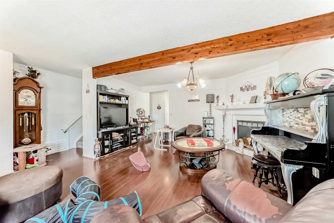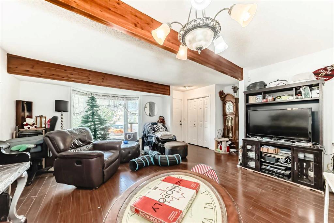108 Templegreen Road NE
Calgary T1Y 4Y8
MLS® Number: A2252290
$ 499,999
3
BEDROOMS
1 + 2
BATHROOMS
1,417
SQUARE FEET
1979
YEAR BUILT
This 1,417 sq ft two-storey home offers the perfect blend of comfort, thoughtful updates, and an unbeatable location. Facing a beautiful park and green space, it’s just steps from both Public and Catholic schools as well as the playschool at the Temple Community Centre. Families will love the convenience of being across from fields and play areas, while also enjoying close proximity to the community centre, leisure centre, Sportsplex, water park, and tennis courts. Inside, the main floor welcomes you with a bright front living room anchored by a cozy wood-burning fireplace. The spacious kitchen features stainless steel appliances and a sink overlooking the backyard, while the formal dining room offers direct access to the deck—perfect for everyday meals and summer entertaining. A convenient half bath completes this level. Upstairs, you’ll find three comfortable bedrooms, including the primary suite with its own private two-piece ensuite, while a full bathroom serves the additional bedrooms. This level also features a versatile office space, making it ideal for working from home, studying, or creative projects. The fully developed basement expands your living space with a large rec room complete with an electric fireplace, offering plenty of room for relaxation, play, or gatherings. Outdoors, the huge deck with wrap-around bench seating is a highlight, overlooking a private yard with a garden area and your very own apple tree. A paved back alley adds even more convenience. This home has been extensively updated with energy efficiency in mind. In recent years, all the windows and the sliding door were replaced with triple-pane, argon-filled models, and additional insulation was installed beneath the siding. The energy-efficient furnace, complete with a five-inch filter and Nest thermostat, along with the central air conditioning, hot water tank, and shingles, have all been upgraded within the past few years. Together, these improvements ensure year-round comfort, lower energy costs, and peace of mind for years to come. With three bedrooms, one full bath, two half baths, and a long list of thoughtful improvements, this home combines everyday comfort with exceptional convenience in a truly family-friendly location.
| COMMUNITY | Temple |
| PROPERTY TYPE | Detached |
| BUILDING TYPE | House |
| STYLE | 2 Storey |
| YEAR BUILT | 1979 |
| SQUARE FOOTAGE | 1,417 |
| BEDROOMS | 3 |
| BATHROOMS | 3.00 |
| BASEMENT | Finished, Full |
| AMENITIES | |
| APPLIANCES | Central Air Conditioner, Dishwasher, Range, Refrigerator, Washer/Dryer |
| COOLING | Central Air |
| FIREPLACE | Electric, Living Room, Recreation Room, Wood Burning |
| FLOORING | Carpet, Ceramic Tile, Hardwood |
| HEATING | Forced Air, Natural Gas |
| LAUNDRY | In Basement |
| LOT FEATURES | Back Lane, Fruit Trees/Shrub(s), Paved |
| PARKING | Single Garage Attached |
| RESTRICTIONS | None Known |
| ROOF | Asphalt Shingle |
| TITLE | Fee Simple |
| BROKER | eXp Realty |
| ROOMS | DIMENSIONS (m) | LEVEL |
|---|---|---|
| Game Room | 21`9" x 17`11" | Basement |
| Furnace/Utility Room | 18`5" x 14`8" | Basement |
| Living Room | 15`3" x 11`9" | Main |
| Kitchen | 11`3" x 7`7" | Main |
| Dining Room | 14`10" x 11`1" | Main |
| 2pc Bathroom | 7`7" x 4`9" | Main |
| Office | 15`0" x 8`1" | Upper |
| Bedroom - Primary | 13`8" x 13`1" | Upper |
| 2pc Ensuite bath | 5`5" x 4`11" | Upper |
| Bedroom | 10`6" x 10`6" | Upper |
| Bedroom | 8`5" x 7`10" | Upper |
| 4pc Bathroom | 7`2" x 7`0" | Upper |

