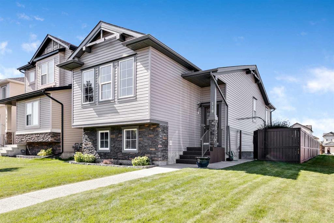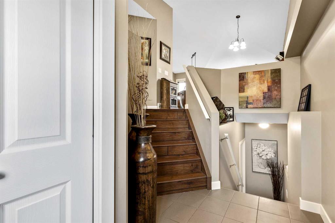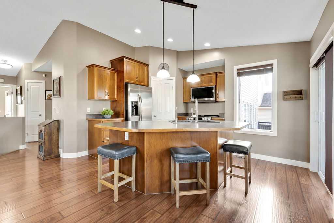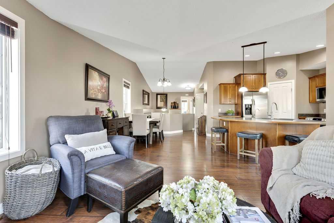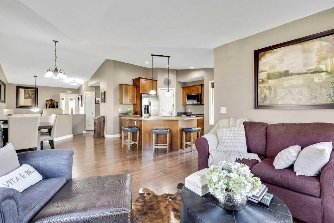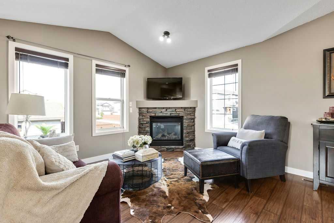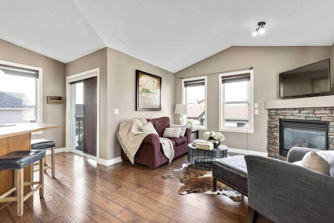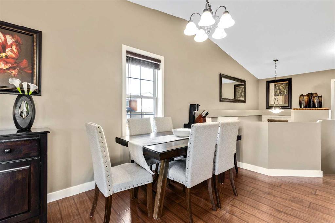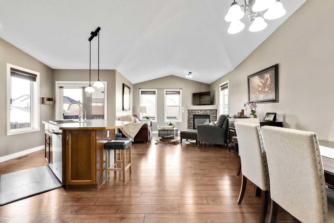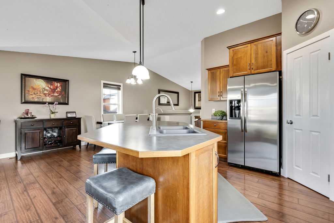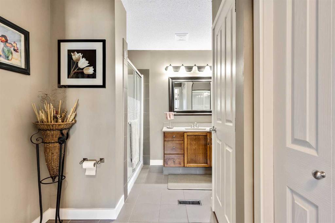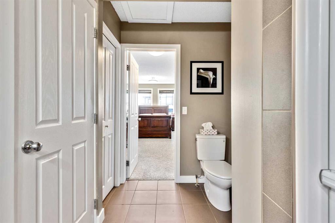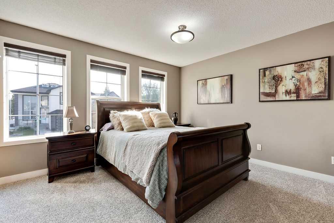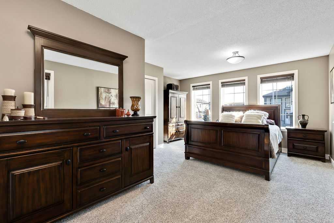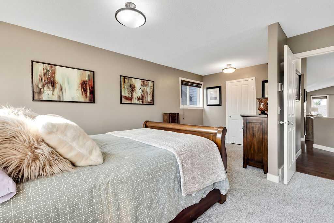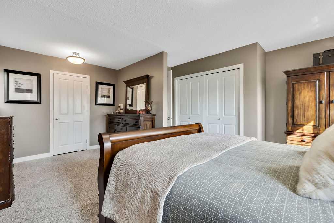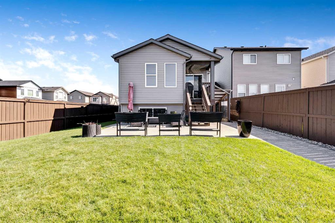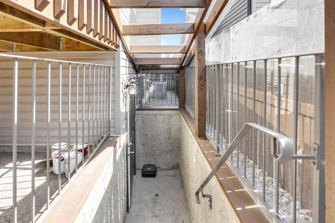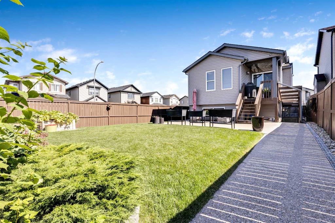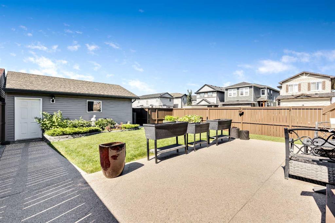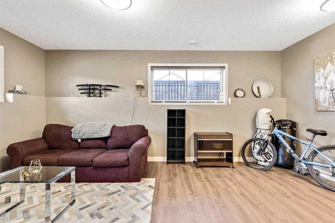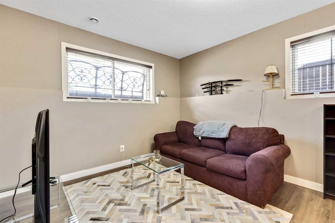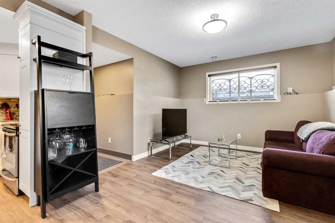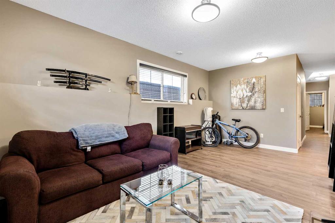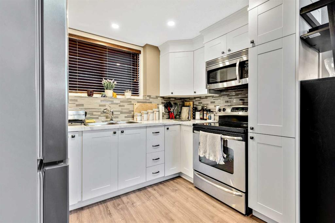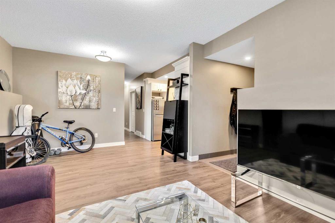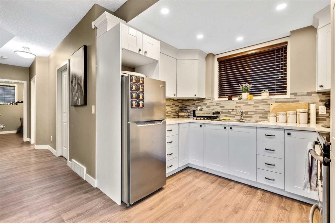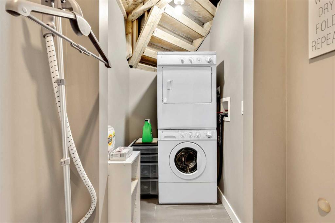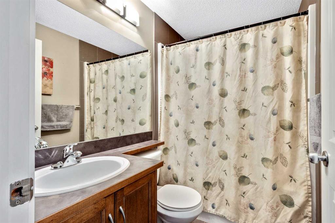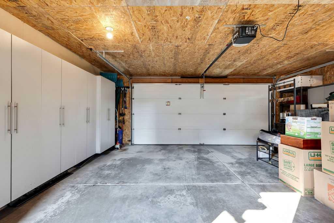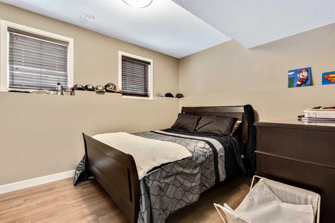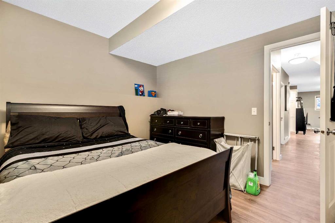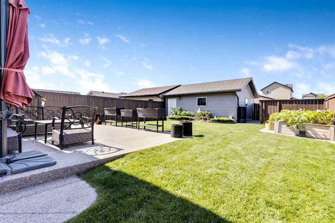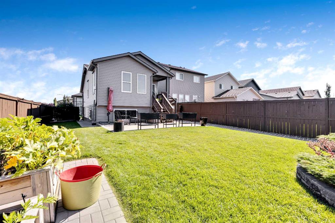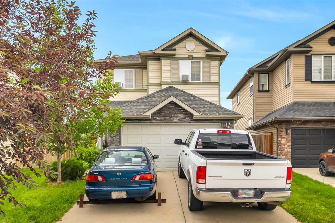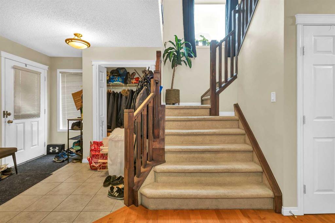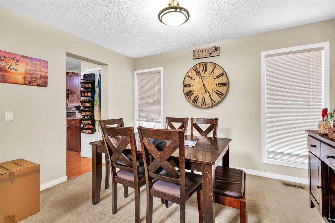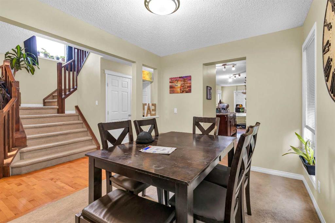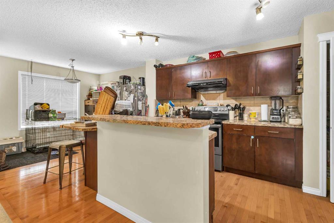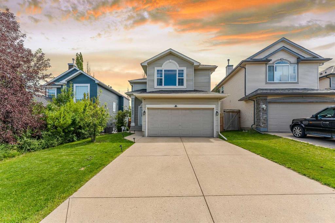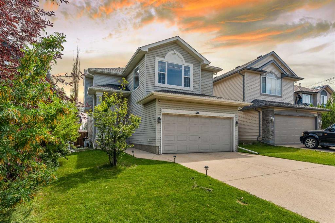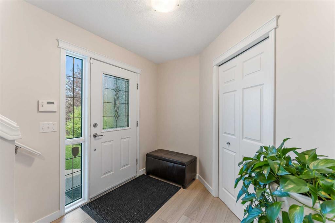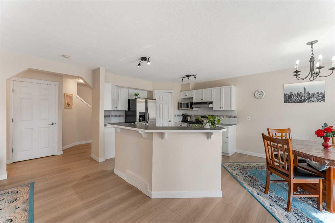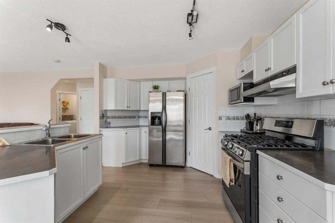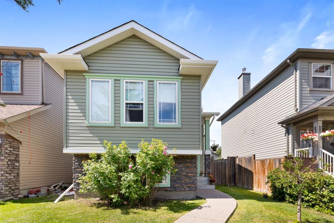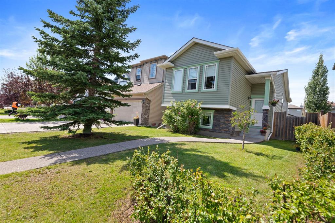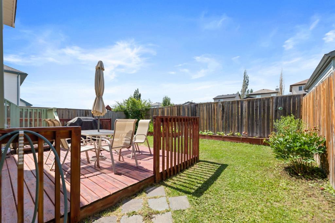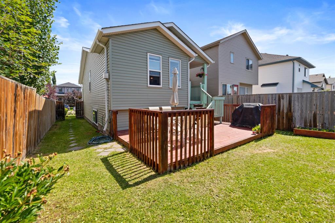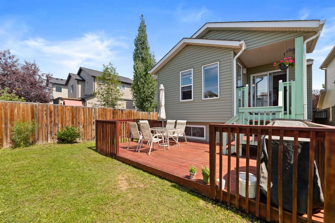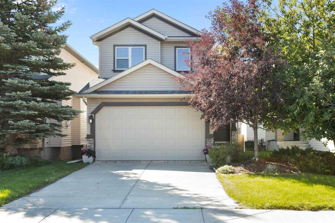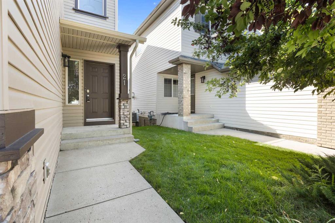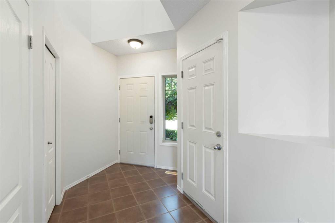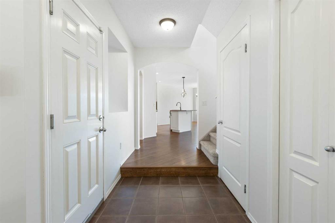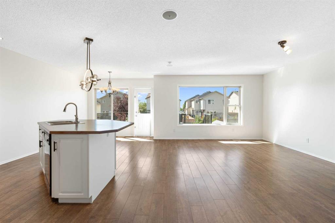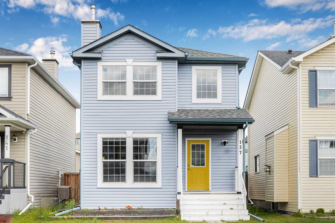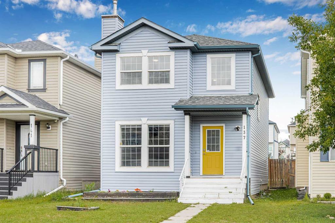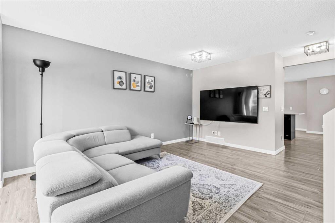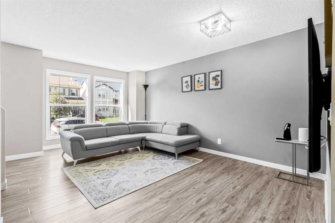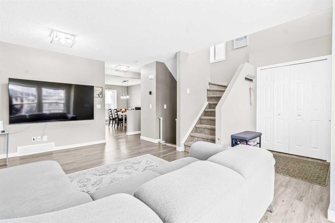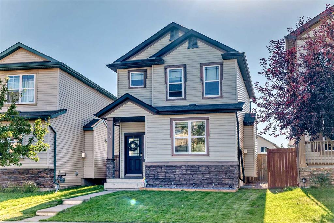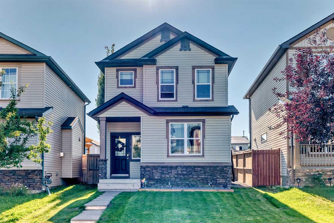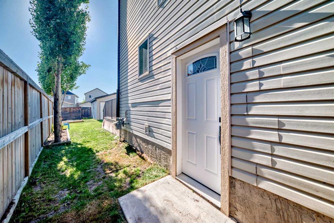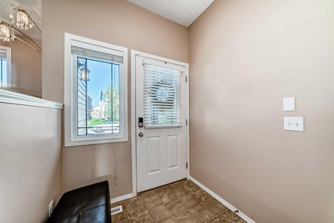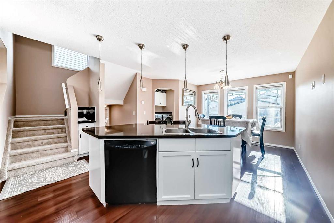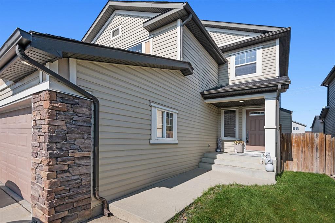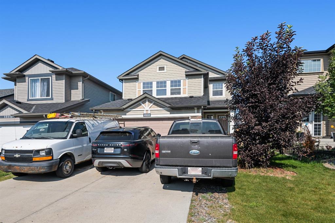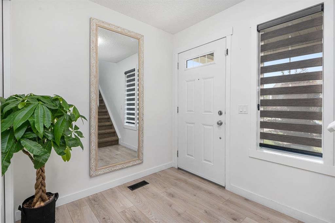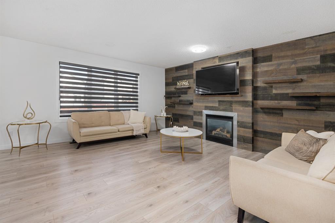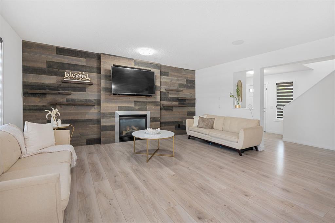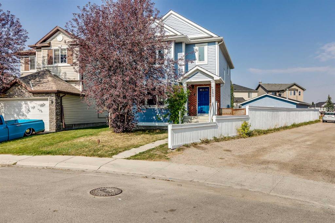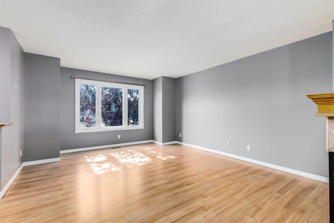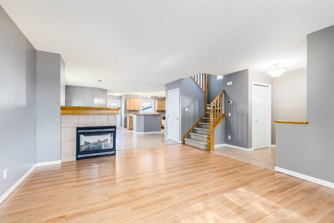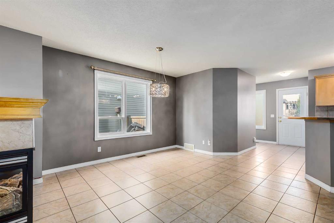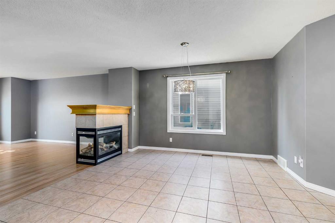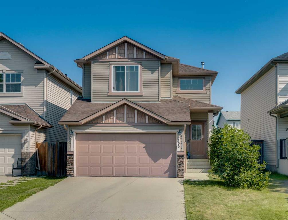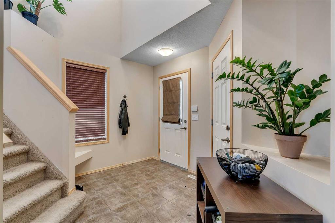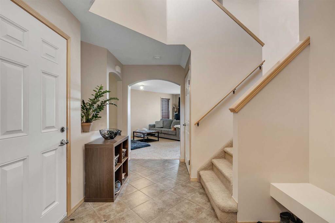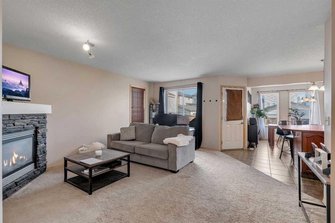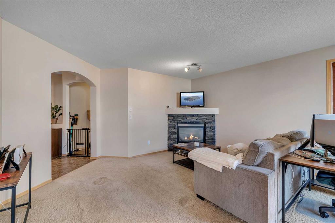110 Covecreek Place NE
Calgary T3K0L4
MLS® Number: A2255403
$ 624,900
2
BEDROOMS
2 + 0
BATHROOMS
955
SQUARE FEET
2008
YEAR BUILT
This open-style, two-bedroom bi-level home is in immaculate condition and uniquely situated on a spacious corner lot in the center of Coventry Hills. The lower suite is in pristine condition, featuring its own separate walk-up entrance. Large bay windows on both levels allow for a significant amount of natural light to enter the home, and a sump pump is also installed.. Do you own a trailer or RV? There's a poured concrete pad next to the garage, providing easy access from the alley for parking. The property also features an insulated, oversized double-car detached garage, ideal for mechanical or hobby enthusiasts, with a drop ceiling for storing miscellaneous or overflow items. Whether you enjoy entertaining or gardening, this backyard will impress any outdoor enthusiast with its meticulously maintained yard—lush, healthy green grass, an in-ground sprinkler system, a poured aggregate west-facing patio, garden boxes, and flower beds, and an enclosed fence. It looks stunning at first glance!The interior features a stunning maple kitchen equipped with a water filtration system, an ecobee thermostat, smart wired appliances, Lutron dimmer switches throughout the home, a security system + cameras (no contract), air conditioning, and a west-facing deck with drop-down shades. What more could you ask for? Recent updates include a new roof and siding, installed in 2025.
| COMMUNITY | Coventry Hills |
| PROPERTY TYPE | Detached |
| BUILDING TYPE | House |
| STYLE | Bi-Level |
| YEAR BUILT | 2008 |
| SQUARE FOOTAGE | 955 |
| BEDROOMS | 2 |
| BATHROOMS | 2.00 |
| BASEMENT | Separate/Exterior Entry, Finished, Full, Suite, Walk-Up To Grade |
| AMENITIES | |
| APPLIANCES | Central Air Conditioner, Dishwasher, Electric Stove, Garage Control(s), Microwave, Stove(s), Tankless Water Heater, Washer/Dryer Stacked |
| COOLING | Central Air, Sep. HVAC Units |
| FIREPLACE | Family Room, Gas, Stone |
| FLOORING | Carpet, Ceramic Tile, Laminate |
| HEATING | Fireplace(s), Forced Air, Natural Gas |
| LAUNDRY | Common Area, In Basement, Laundry Room, Other |
| LOT FEATURES | Back Lane, Corner Lot, Garden, Landscaped, Level, Rectangular Lot, Underground Sprinklers |
| PARKING | Double Garage Detached, Parking Pad, RV Access/Parking |
| RESTRICTIONS | Easement Registered On Title |
| ROOF | Asphalt Shingle |
| TITLE | Fee Simple |
| BROKER | Real Estate Professionals Inc. |
| ROOMS | DIMENSIONS (m) | LEVEL |
|---|---|---|
| 4pc Bathroom | 5`0" x 7`2" | Basement |
| Family Room | 9`2" x 11`4" | Basement |
| Dining Room | 7`10" x 7`11" | Basement |
| Kitchen | 7`0" x 9`8" | Basement |
| Bedroom | 9`11" x 13`4" | Basement |
| Laundry | 4`0" x 10`6" | Basement |
| Kitchenette | 6`7" x 10`11" | Basement |
| Entrance | 4`2" x 8`8" | Main |
| Dining Room | 10`10" x 10`3" | Main |
| Kitchen | 11`7" x 14`0" | Main |
| Living Room | 12`5" x 14`0" | Main |
| Bedroom - Primary | 14`5" x 18`4" | Main |
| 3pc Bathroom | 10`2" x 10`2" | Main |

