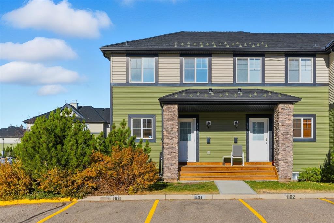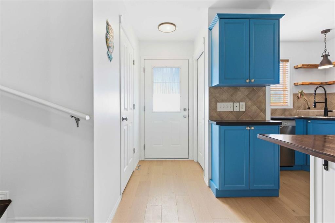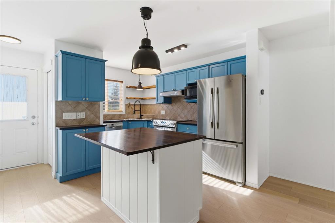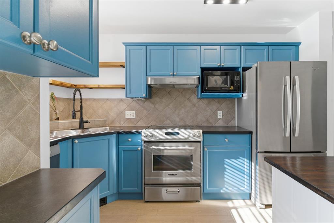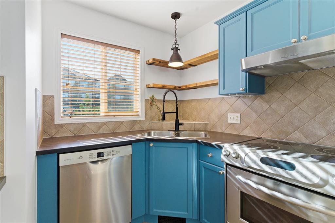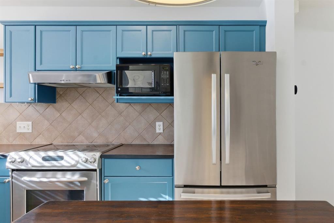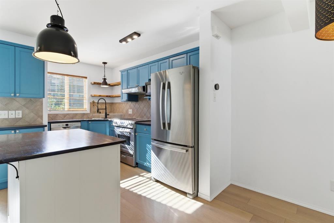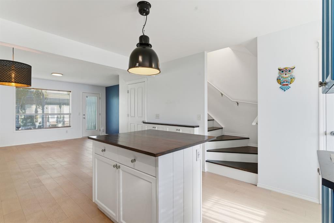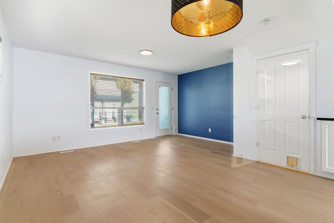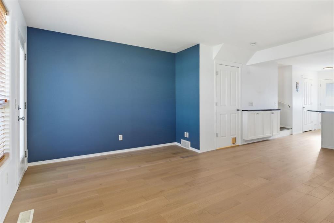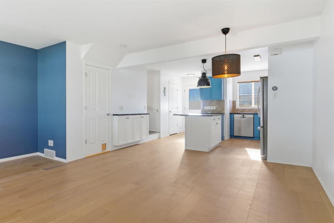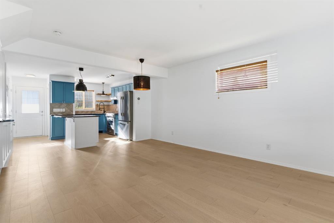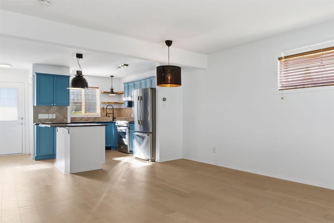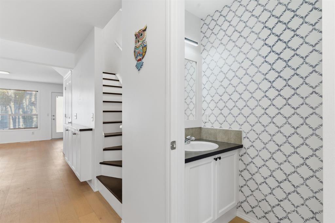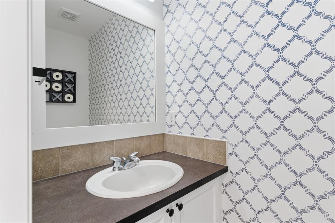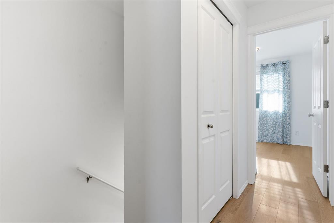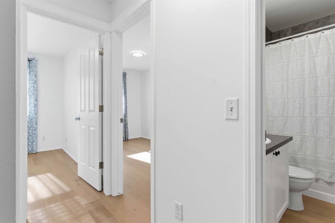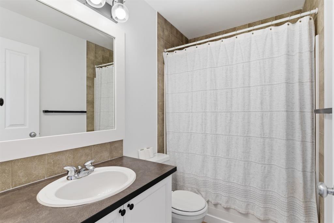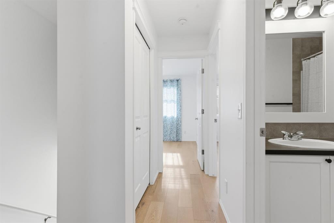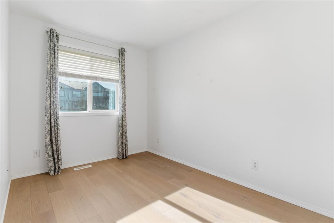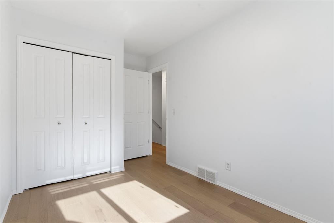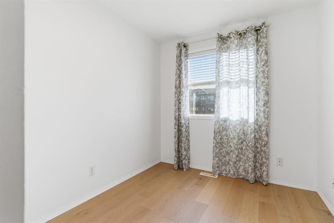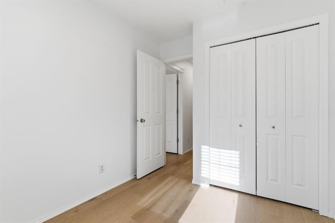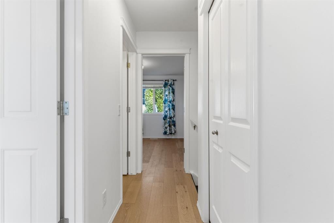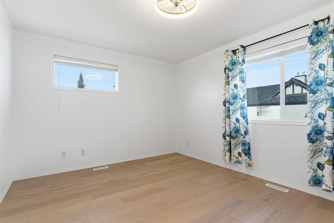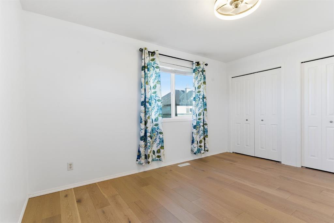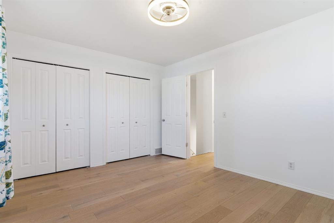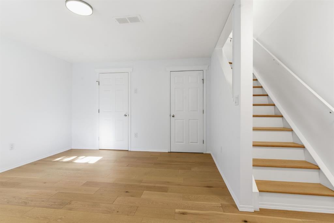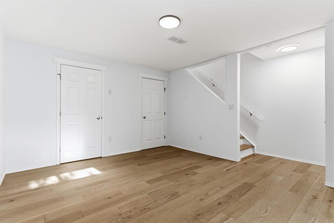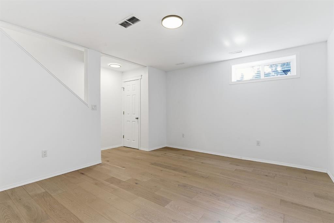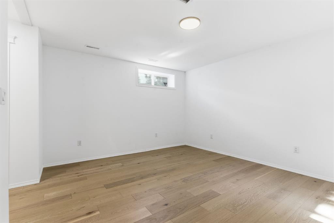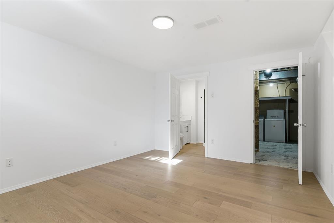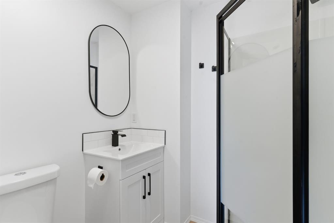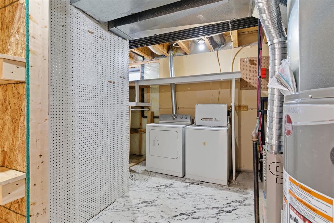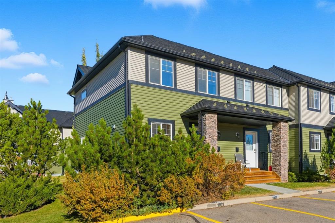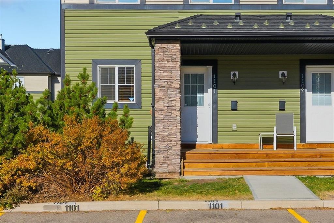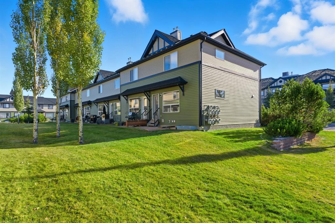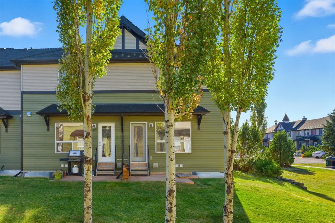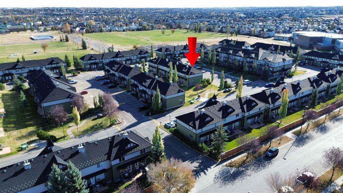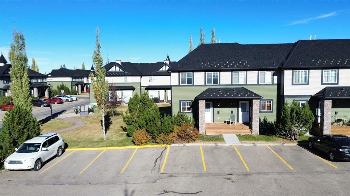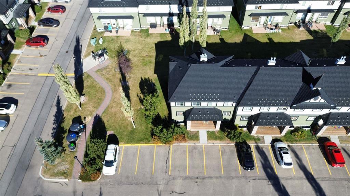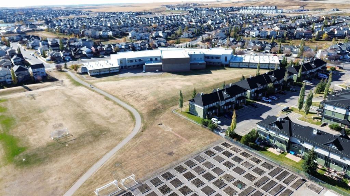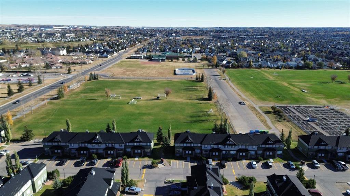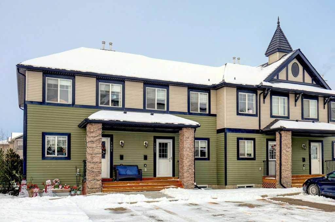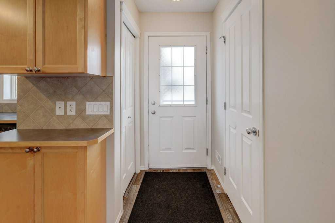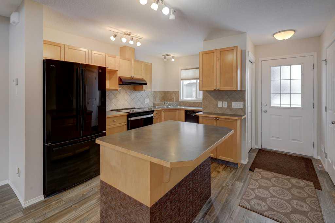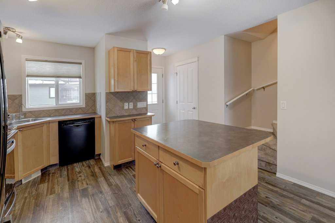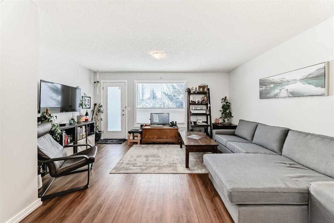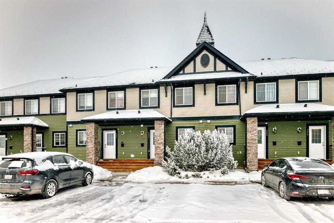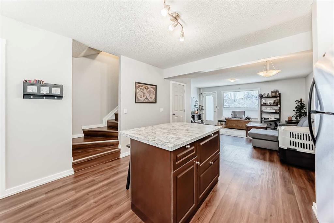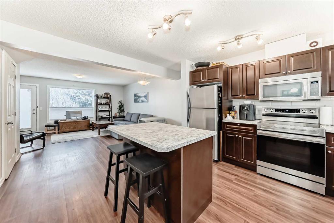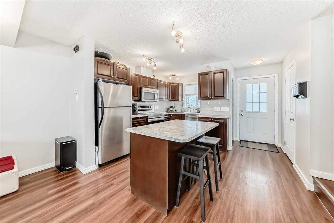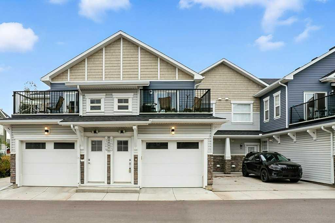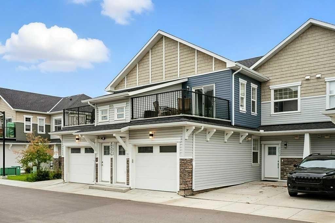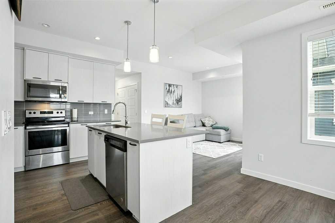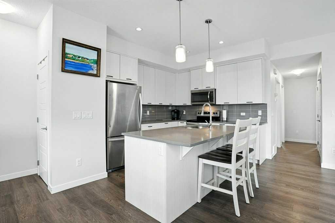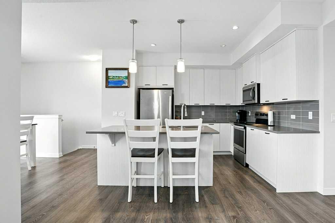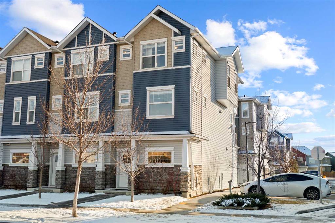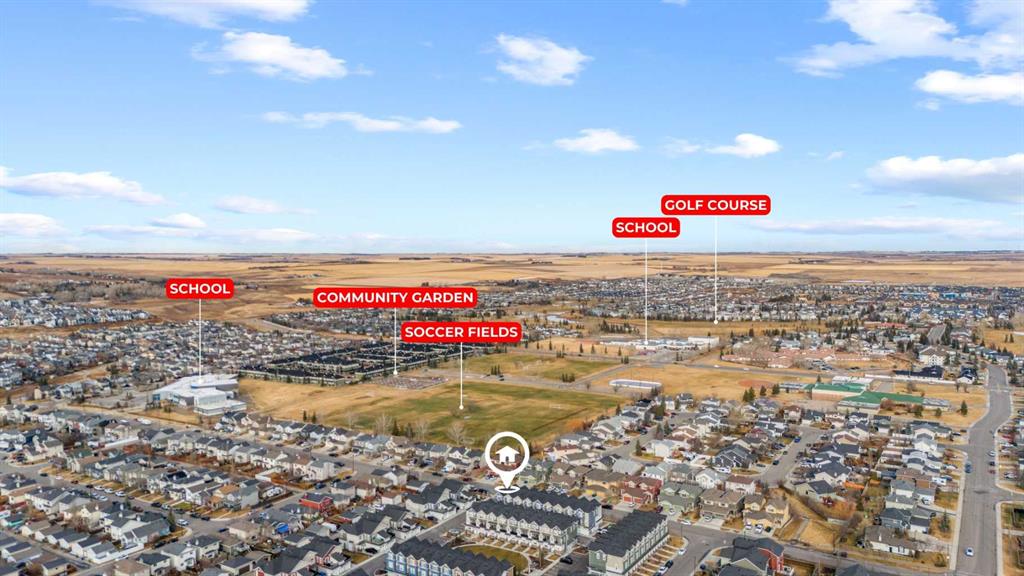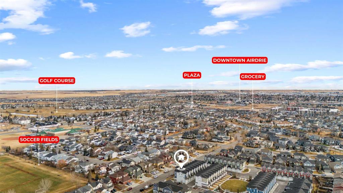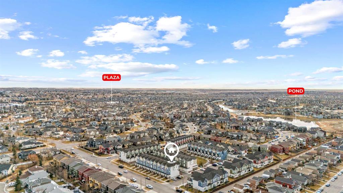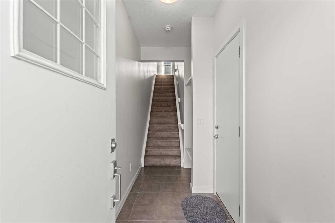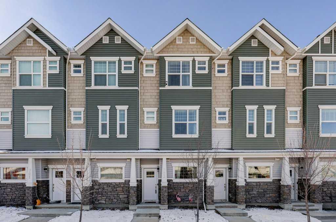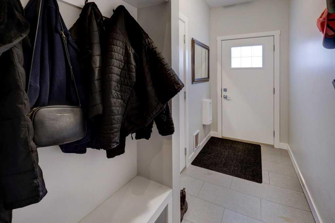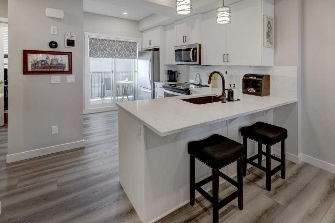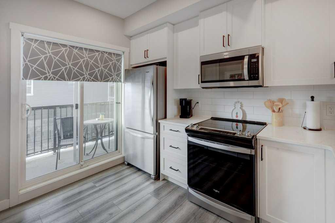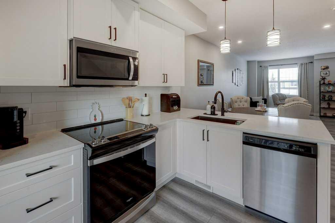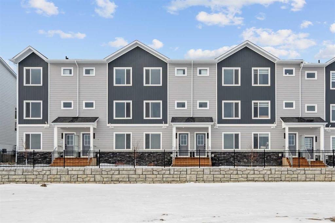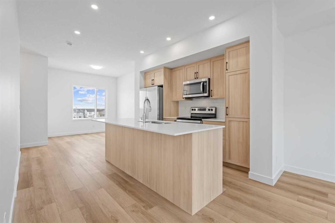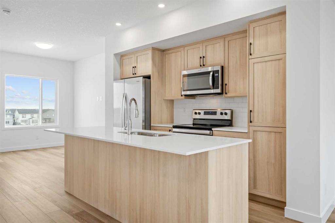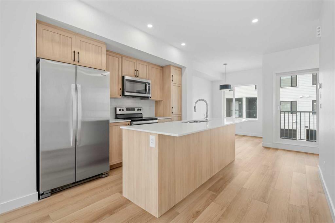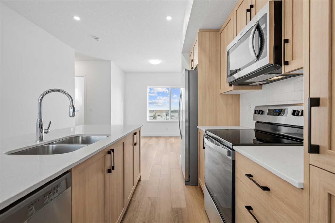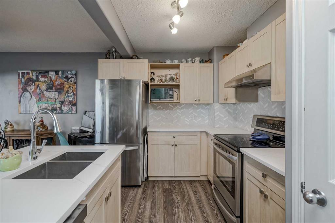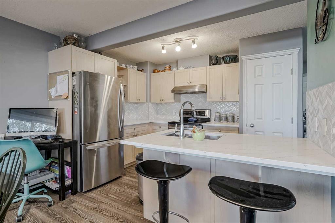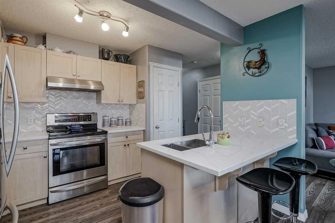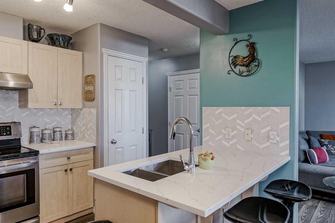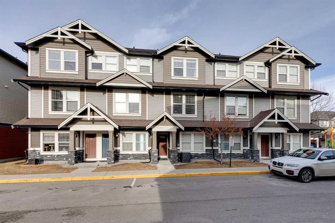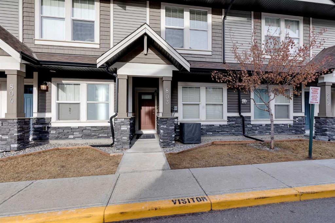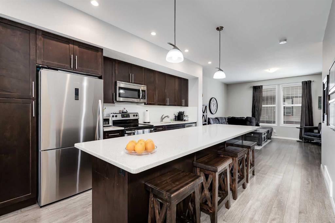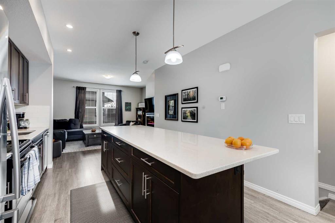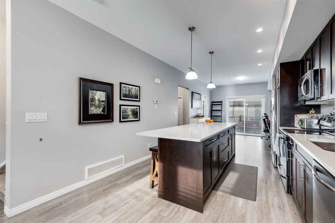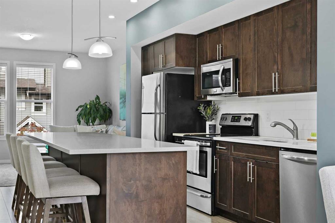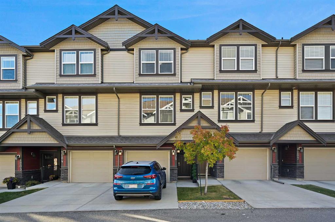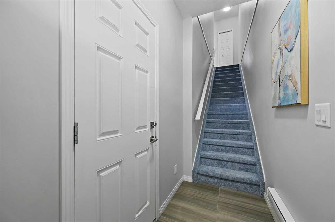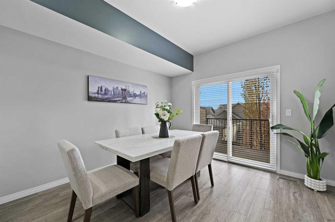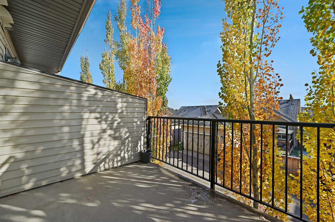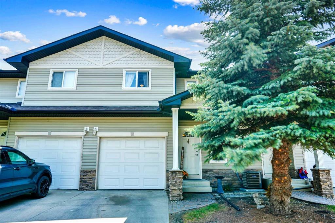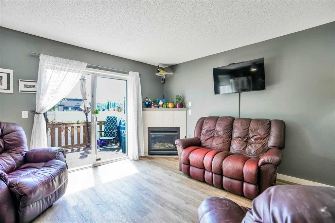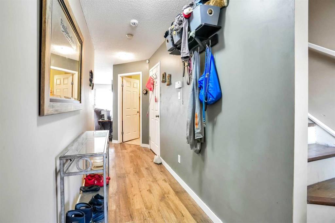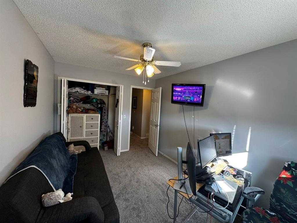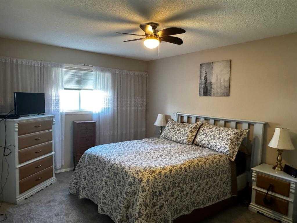1101, 140 Sagewood Boulevard SW
Airdrie T4B3H5
MLS® Number: A2276690
$ 365,000
3
BEDROOMS
2 + 1
BATHROOMS
1,091
SQUARE FEET
2004
YEAR BUILT
Welcome to your newly updated CORNER UNIT home at #1101. As you step inside, you are greeted with an updated kitchen w/ STAINLESS STEEL appliances, ENGINEERED OAK flooring, the old POPCORN CEILING removed to show a nice flat ceiling, painted cabinetry, and intentional shelving additions to maximize storage possibilities. Rounding out the main floor is a half bathroom and a large living room with freshly painted walls. As you head upstairs, you will notice the REAL OAK flooring on the stairs. In EACH bedroom, you will find BUILT-IN CLOSET storage. The full bathroom has been recently updated as well. The coolest part is that the upstairs windows have a slight TINT on them to help keep the rooms cooler in those warmer months but ALSO reflective on the outside to provide privacy as well. In the FULLY FINISHED basement (w/ permits pulled), there is a bonus family room fitted with a closet to maximize storage and another FULL bathroom recently installed. In the mechanical room, you will find a newer hot water tank (2022) and, again, PLENTY of storage shelving for your seasonal goods or sporting equipment. Outside your new home, you have two assigned parking stalls and additional visitor parking right next to the home itself. Out your back door, there is a nice shared green space which the neighbouring units share. SAGE Condominium in Sagewood is a great place to call home. Neighbouring the community is the Airdrie Community Garden, C.W. Perry School (Middle School), Our Lady Queen of Peace School (Elementary School), Ralph McCall School (Secondary School), Woodside Golf Course, and more—all within a 5-minute walk. Within a few minutes’ drive, you are next to Creekside Crossing and Midtown Plaza, two shopping and professional districts with every amenity possible. Call your favourite Realtor today to book a showing.
| COMMUNITY | Sagewood |
| PROPERTY TYPE | Row/Townhouse |
| BUILDING TYPE | Five Plus |
| STYLE | 2 Storey |
| YEAR BUILT | 2004 |
| SQUARE FOOTAGE | 1,091 |
| BEDROOMS | 3 |
| BATHROOMS | 3.00 |
| BASEMENT | Full |
| AMENITIES | |
| APPLIANCES | Dishwasher, Electric Stove, Microwave, Refrigerator, Washer/Dryer, Window Coverings |
| COOLING | None |
| FIREPLACE | N/A |
| FLOORING | Vinyl Plank, Wood |
| HEATING | Forced Air |
| LAUNDRY | In Basement |
| LOT FEATURES | Corner Lot |
| PARKING | Assigned, Stall |
| RESTRICTIONS | Pet Restrictions or Board approval Required |
| ROOF | Asphalt |
| TITLE | Fee Simple |
| BROKER | Royal LePage Mission Real Estate |
| ROOMS | DIMENSIONS (m) | LEVEL |
|---|---|---|
| 3pc Bathroom | 6`6" x 5`7" | Lower |
| Game Room | 15`7" x 14`6" | Lower |
| Furnace/Utility Room | 15`7" x 14`8" | Lower |
| 2pc Bathroom | 3`1" x 6`5" | Main |
| Kitchen | 13`1" x 12`4" | Main |
| Living Room | 16`3" x 18`1" | Main |
| 4pc Bathroom | 7`10" x 4`11" | Upper |
| Bedroom | 7`11" x 10`3" | Upper |
| Bedroom | 7`10" x 13`9" | Upper |
| Bedroom - Primary | 13`10" x 11`0" | Upper |

