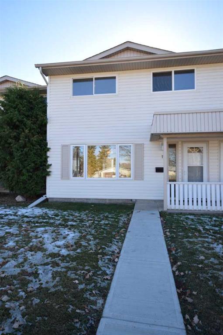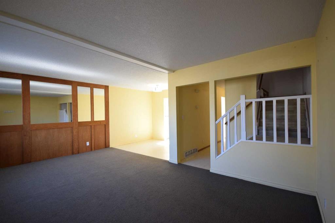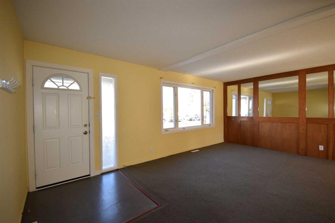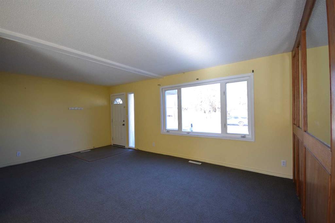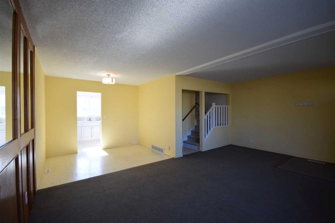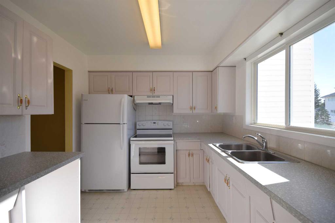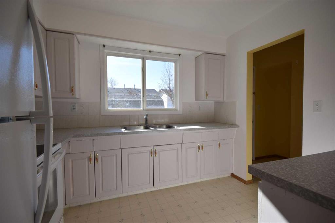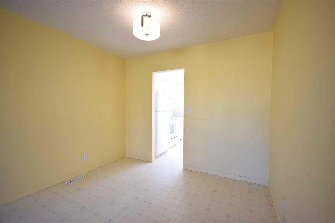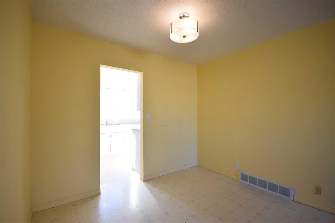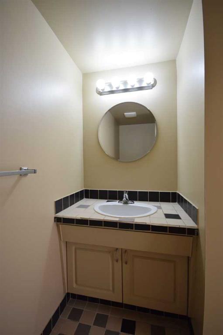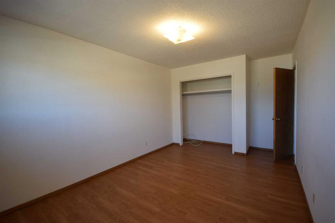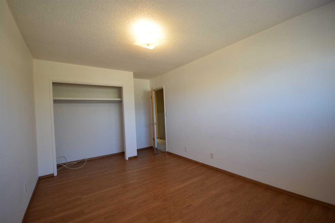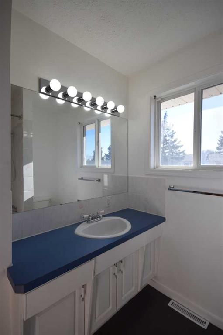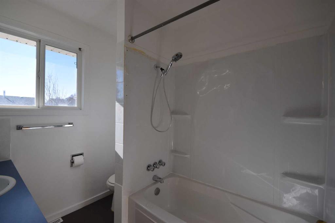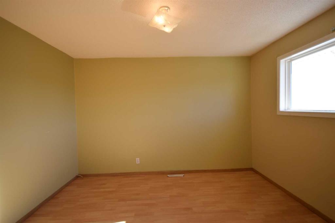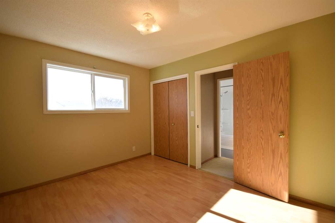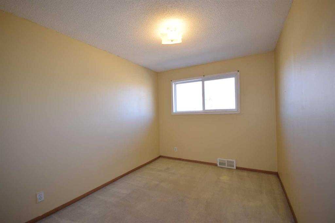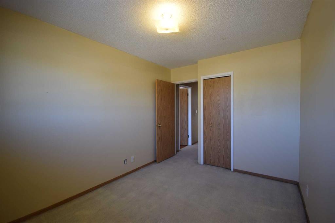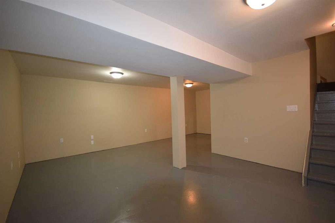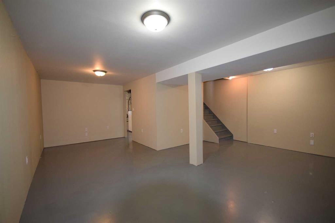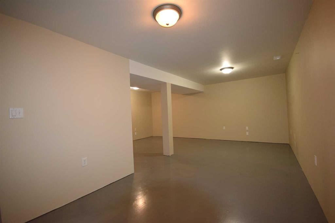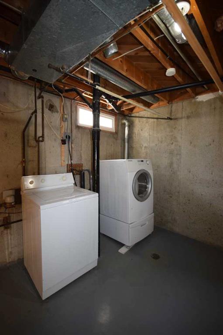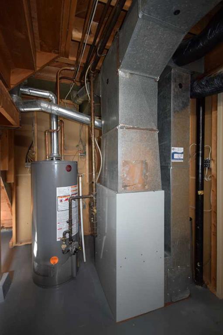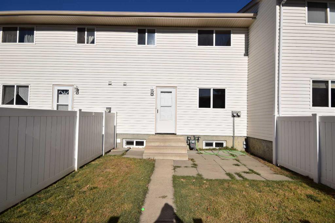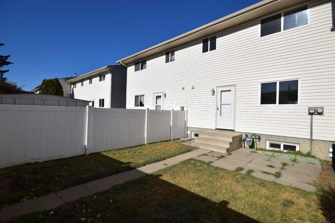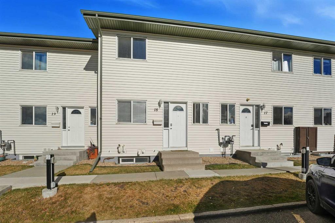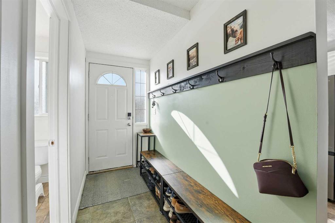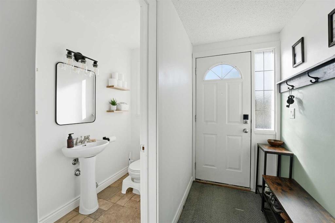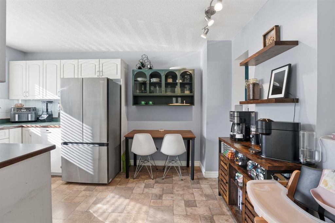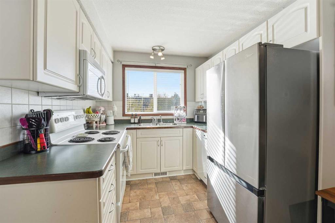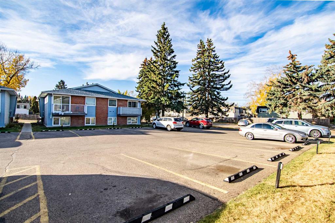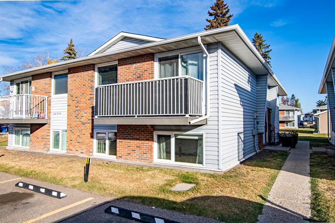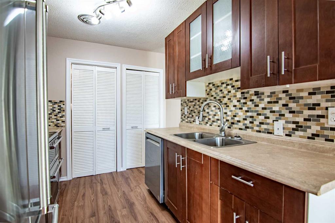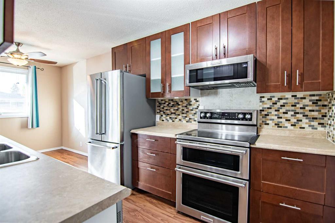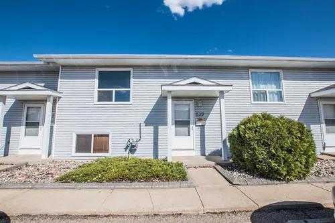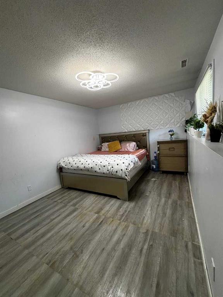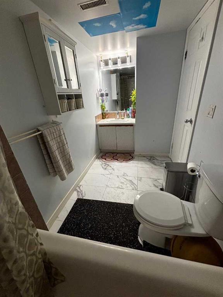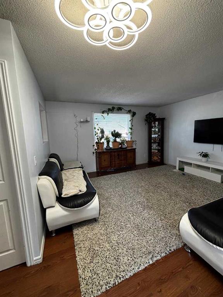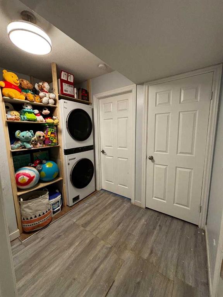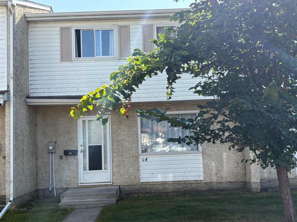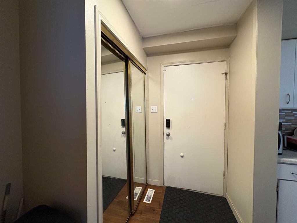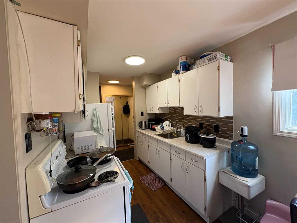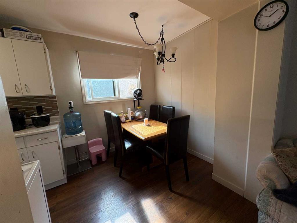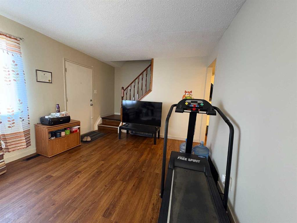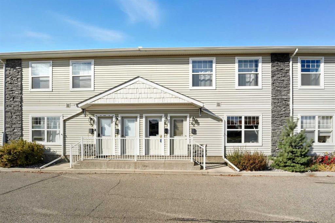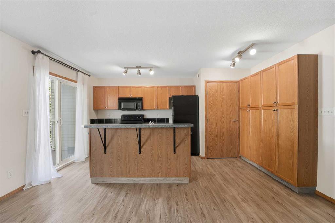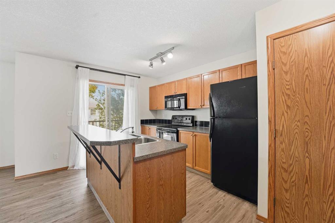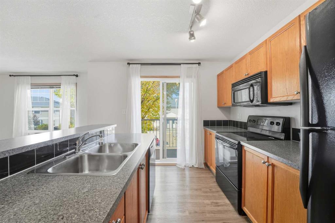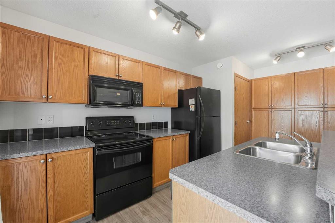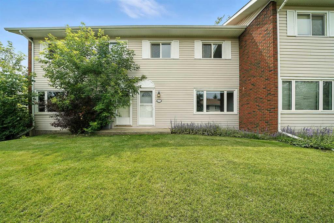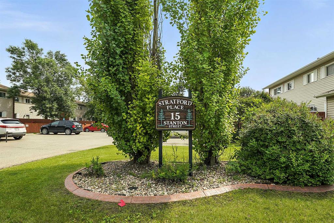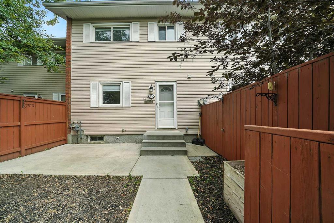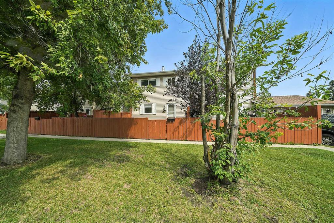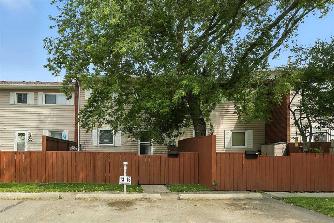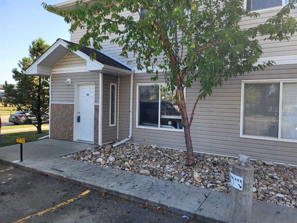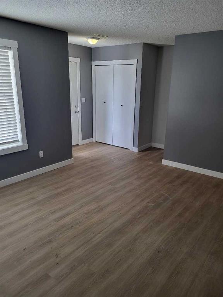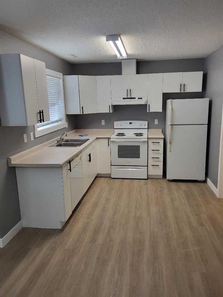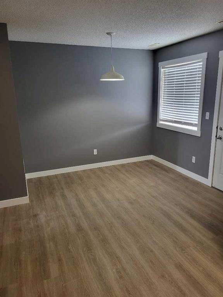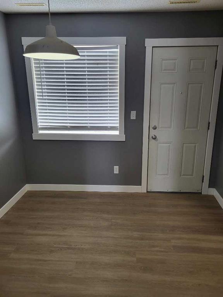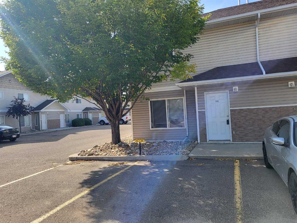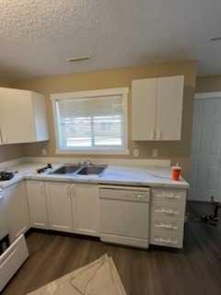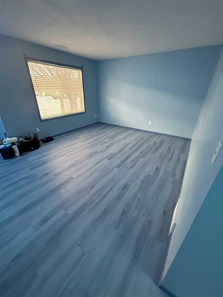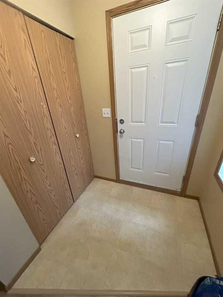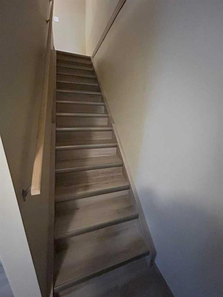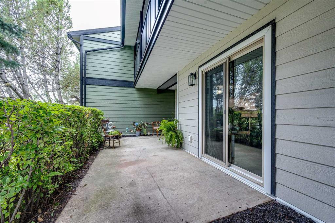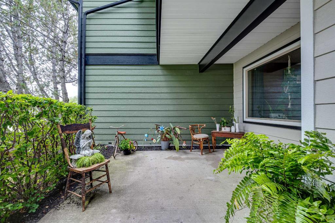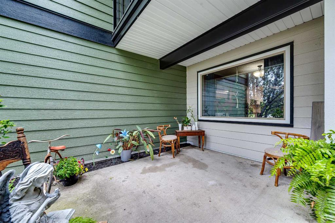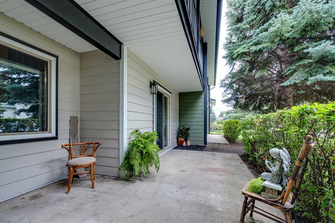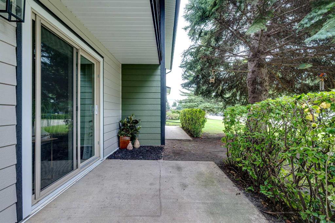111, 5823 57 Street
Red Deer T4N 2L5
MLS® Number: A2265123
$ 195,000
3
BEDROOMS
1 + 1
BATHROOMS
1,078
SQUARE FEET
1969
YEAR BUILT
Welcome to this charming 2 storey townhouse bursting with character and potential! You'll love the spacious main floor layout featuring a large living room, sunny kitchen with separate dining area. Upstairs offers three comfortable bedrooms, including an impressively sized primary bedroom. The basement is partly finished with a generous family room and cozy nook—ideal for a play area, home office or home gym. Newer furnace and hot water tank. In suite laundry. Fully fenced, South facing back yard. Two off street parking spots - one out front and another out back. Central located and close to schools, shopping, transit and Bower Ponds. Whether you’re a first-time buyer or investor, this home is full of opportunity—move in and make it your own!
| COMMUNITY | Riverside Meadows |
| PROPERTY TYPE | Row/Townhouse |
| BUILDING TYPE | Five Plus |
| STYLE | 2 Storey |
| YEAR BUILT | 1969 |
| SQUARE FOOTAGE | 1,078 |
| BEDROOMS | 3 |
| BATHROOMS | 2.00 |
| BASEMENT | Full, Partially Finished |
| AMENITIES | |
| APPLIANCES | Refrigerator, Stove(s), Washer/Dryer |
| COOLING | None |
| FIREPLACE | N/A |
| FLOORING | Carpet, Linoleum |
| HEATING | Forced Air, Natural Gas |
| LAUNDRY | In Basement |
| LOT FEATURES | Back Yard, Backs on to Park/Green Space, Front Yard, Low Maintenance Landscape, Standard Shaped Lot |
| PARKING | Off Street, Parking Pad, Stall |
| RESTRICTIONS | Pet Restrictions or Board approval Required |
| ROOF | Asphalt |
| TITLE | Fee Simple |
| BROKER | Coldwell Banker OnTrack Realty |
| ROOMS | DIMENSIONS (m) | LEVEL |
|---|---|---|
| Family Room | 13`2" x 18`3" | Basement |
| Nook | 8`6" x 8`7" | Basement |
| Living Room | 11`4" x 18`9" | Main |
| Dining Room | 7`6" x 9`5" | Main |
| Kitchen | 8`6" x 9`5" | Main |
| 2pc Bathroom | 7`4" x 4`7" | Main |
| 4pc Bathroom | 7`4" x 6`2" | Upper |
| Bedroom | 11`7" x 9`6" | Upper |
| Bedroom | 11`4" x 8`5" | Upper |
| Bedroom - Primary | 14`1" x 9`6" | Upper |

