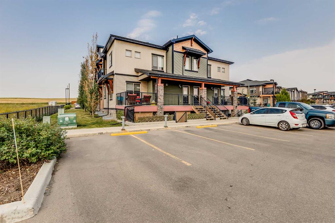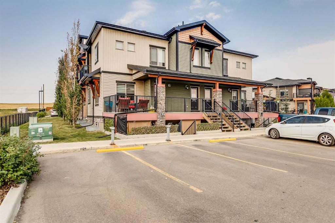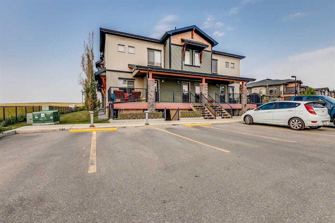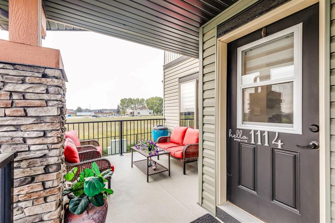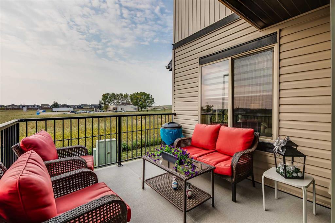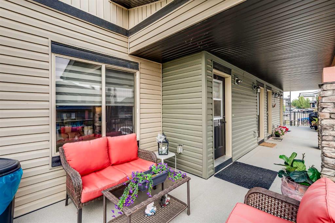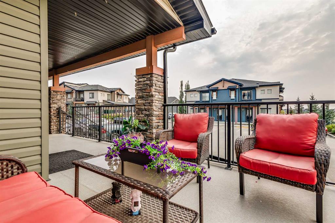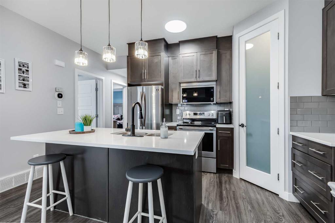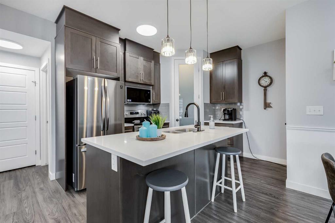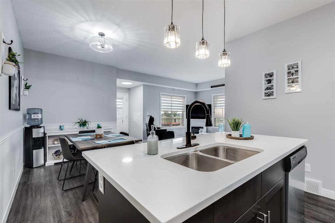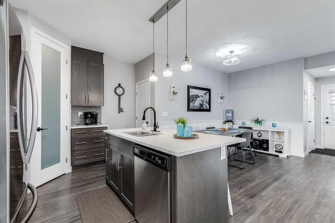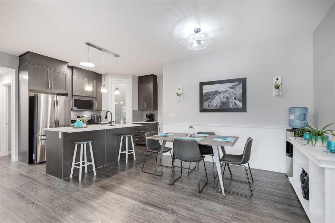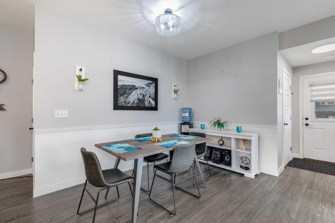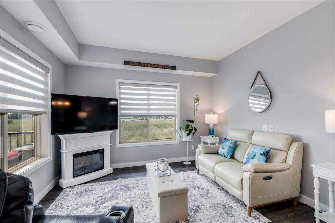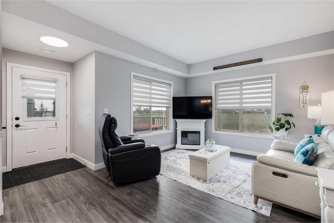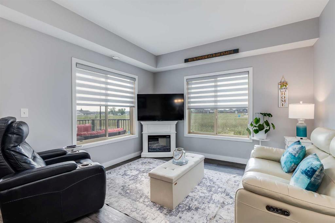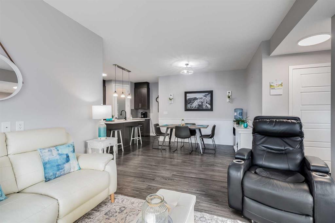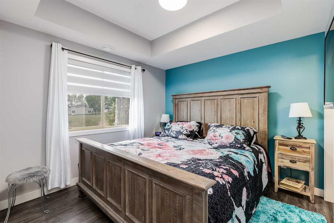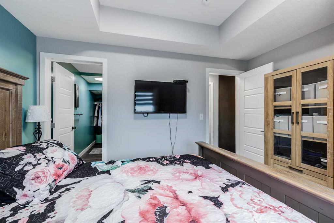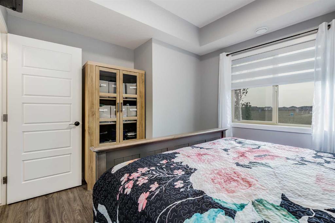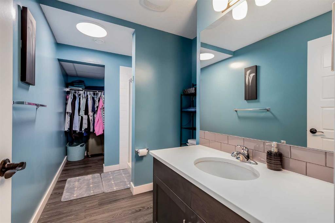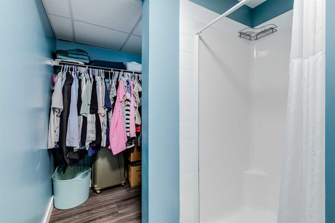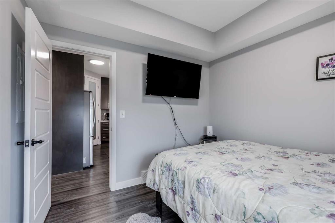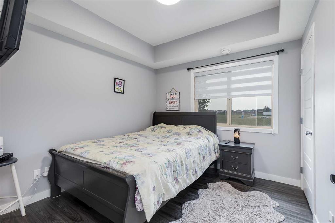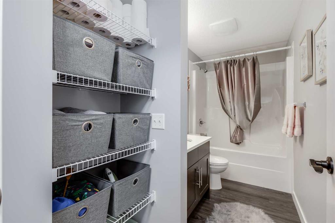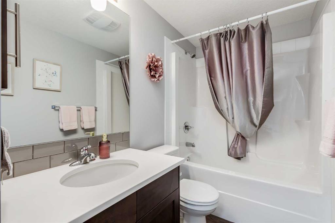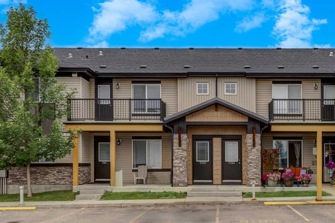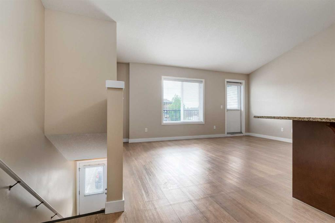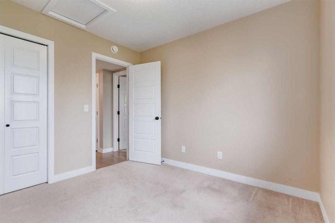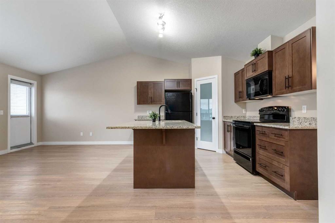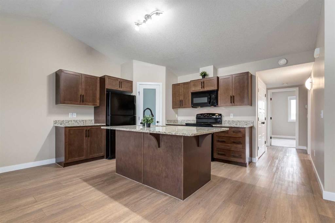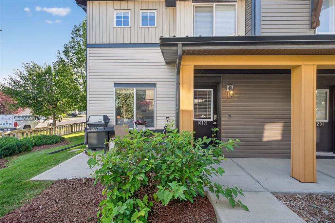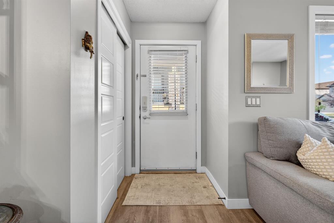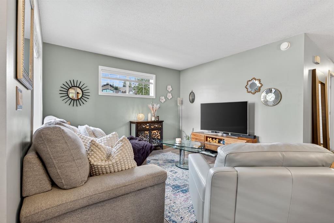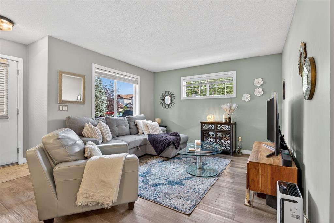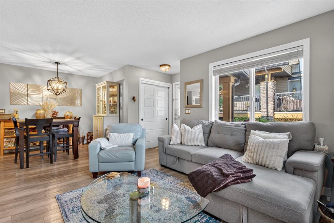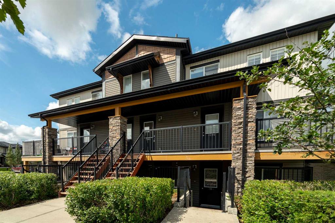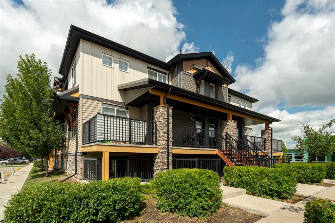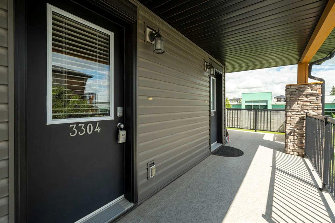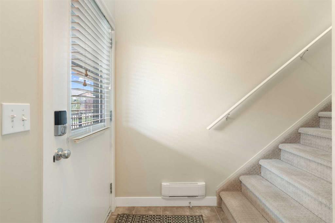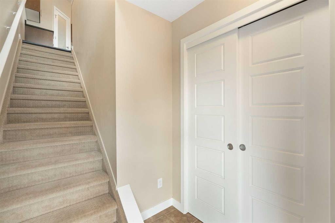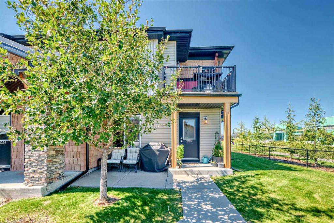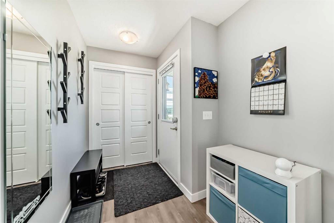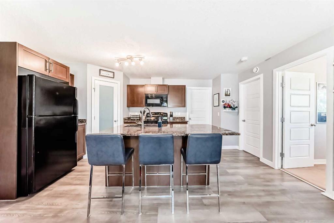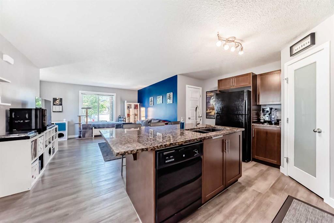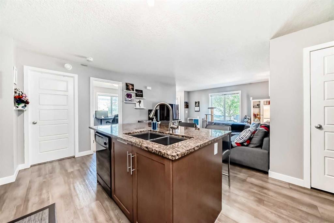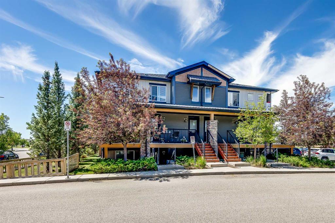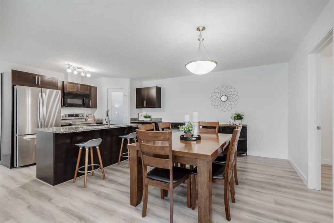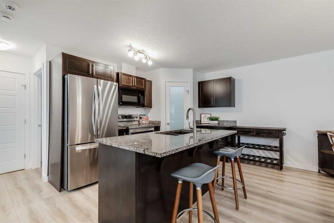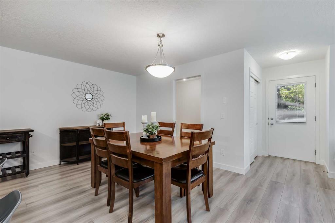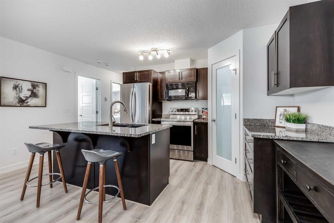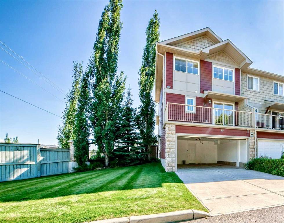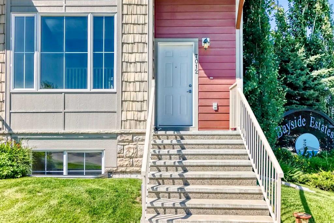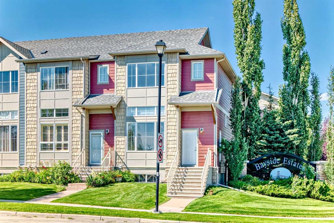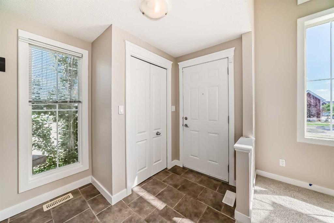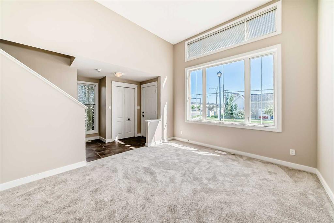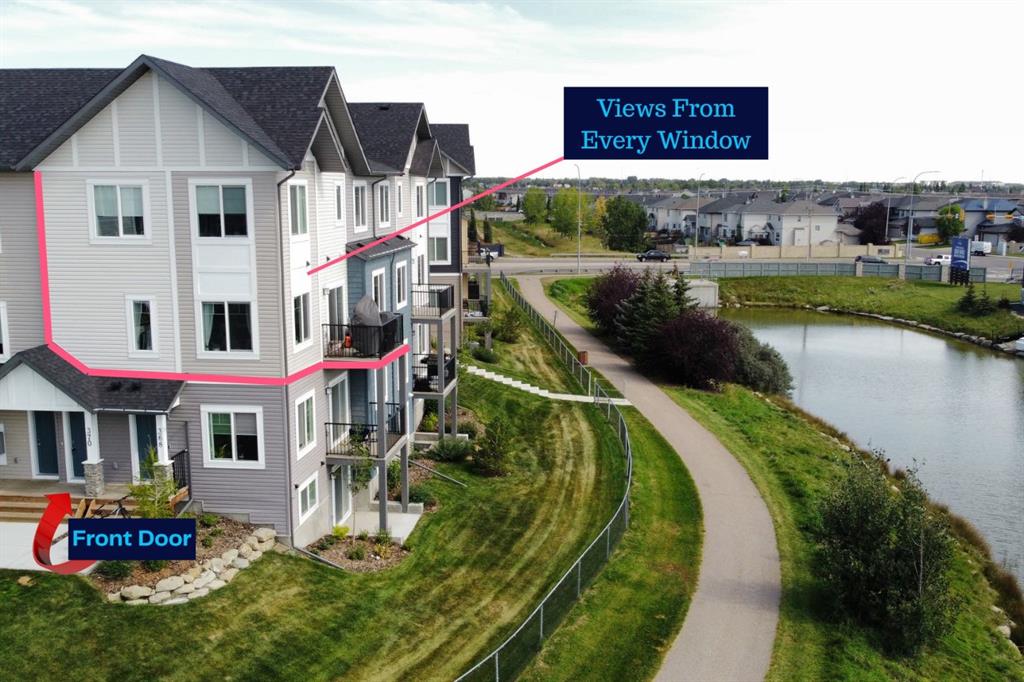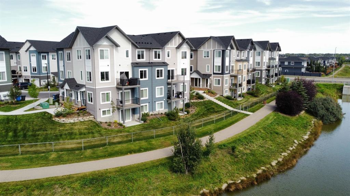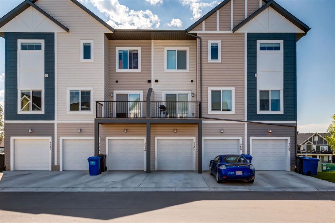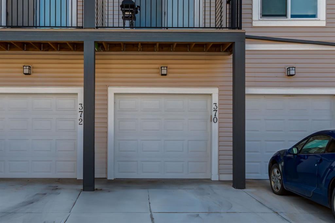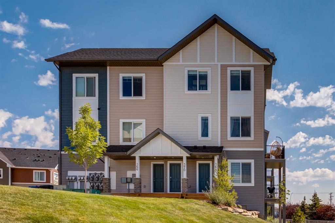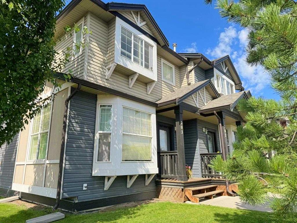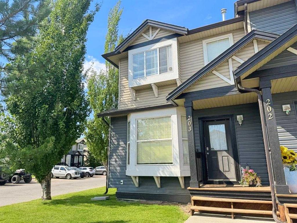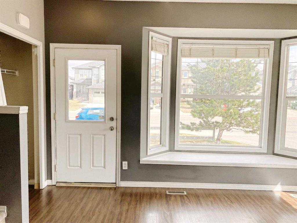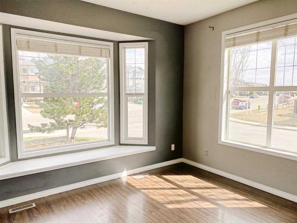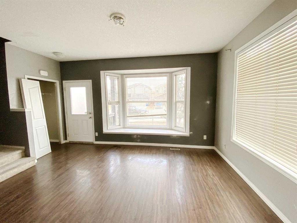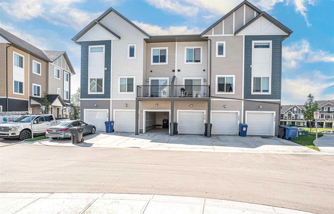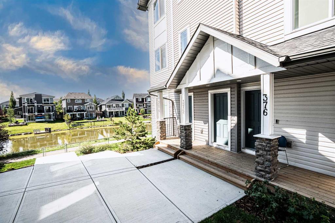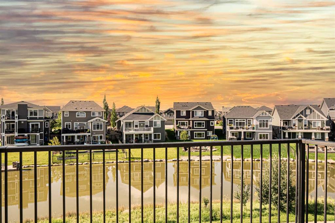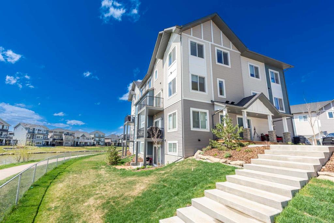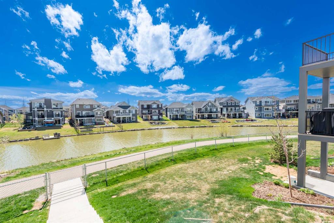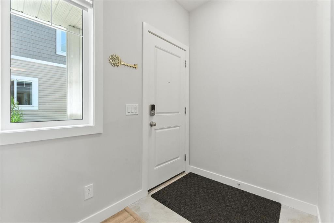1114, 2461 Baysprings Link SW
Airdrie T4B 4C6
MLS® Number: A2254071
$ 334,700
2
BEDROOMS
2 + 0
BATHROOMS
887
SQUARE FEET
2016
YEAR BUILT
**FABULOUS FALL FIND IN BAYSPRINGS!** Rolling into this SOUGHT-AFTER SW Airdrie community, you feel the CALM. The QUIET, MODERN complex welcomes you home—& then you see it: a PICTURE-PERFECT front veranda, COZY & SERENE. You step inside & instantly feel the difference—PEACEFUL ELEGANCE, NATURAL LIGHT, & THOUGHTFUL design greet you at every turn. The BRIGHT, STYLISH kitchen is ready for your signature meals, while the adjacent dining area invites LAUGHTER, STORIES, & CONNECTION. The open-concept layout makes entertaining EFFORTLESS & evenings at home feel like a treat. After a long day, your private master retreat awaits—QUIET, COMFORTABLE, & full of CALM. TWO DEDICATED parking stalls mean no juggling cars, & your new neighbourhood brings a perfect blend of STYLE, CONVENIENCE, AND COMMUNITY. Just $16,735 down & $1,684.34/month O.A.C. could make this your forever home. Book your private tour today & FALL IN LOVE before someone else does!
| COMMUNITY | Baysprings |
| PROPERTY TYPE | Row/Townhouse |
| BUILDING TYPE | Five Plus |
| STYLE | Townhouse |
| YEAR BUILT | 2016 |
| SQUARE FOOTAGE | 887 |
| BEDROOMS | 2 |
| BATHROOMS | 2.00 |
| BASEMENT | None |
| AMENITIES | |
| APPLIANCES | Dishwasher, Dryer, Electric Range, Microwave Hood Fan, Washer/Dryer Stacked |
| COOLING | None |
| FIREPLACE | N/A |
| FLOORING | Vinyl Plank |
| HEATING | Forced Air, Natural Gas |
| LAUNDRY | Electric Dryer Hookup, In Hall, In Unit, Laundry Room, Main Level, Washer Hookup |
| LOT FEATURES | City Lot |
| PARKING | Additional Parking, Asphalt, Front Drive, Guest, Off Street, Outside, Owned, Parking Pad, Stall |
| RESTRICTIONS | None Known |
| ROOF | Asphalt Shingle |
| TITLE | Fee Simple |
| BROKER | eXp Realty |
| ROOMS | DIMENSIONS (m) | LEVEL |
|---|---|---|
| Living Room | 11`11" x 10`8" | Main |
| Dining Room | 10`11" x 11`1" | Main |
| Laundry | 3`0" x 3`11" | Main |
| Storage | 6`8" x 3`2" | Main |
| Balcony | 10`1" x 10`1" | Main |
| Bedroom - Primary | 12`3" x 10`1" | Main |
| 3pc Ensuite bath | 6`8" x 14`11" | Main |
| 4pc Bathroom | 4`11" x 11`3" | Main |
| Kitchen | 9`9" x 14`10" | Main |
| Bedroom | 9`9" x 10`1" | Main |

