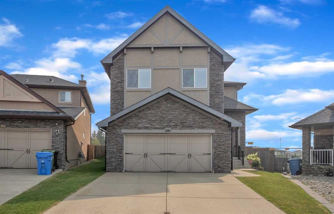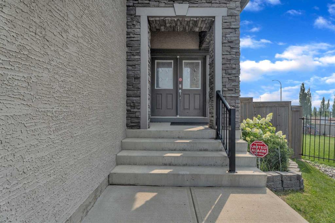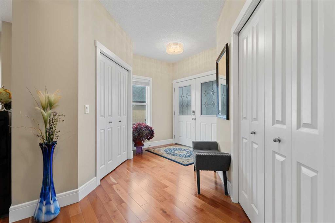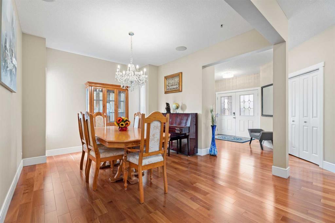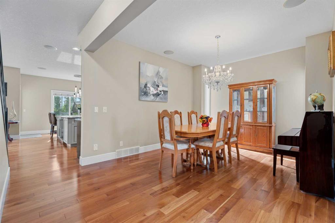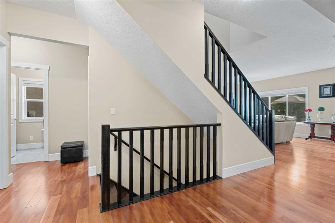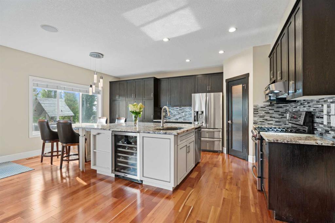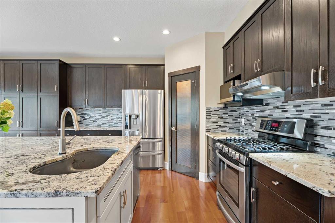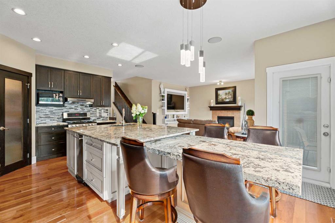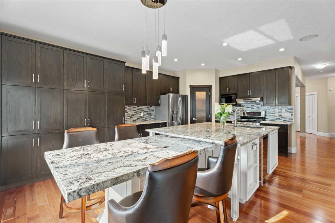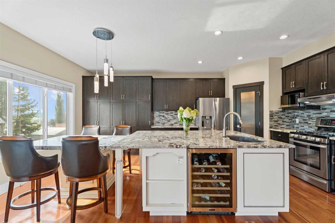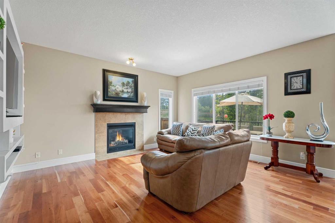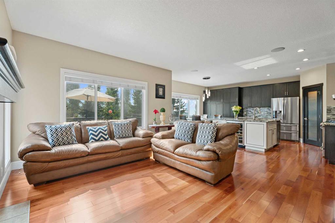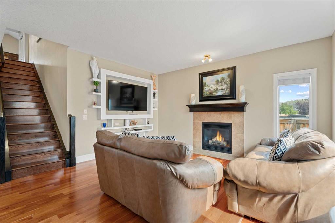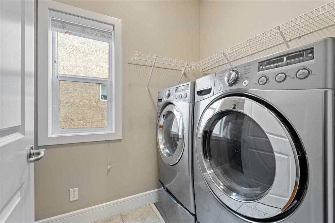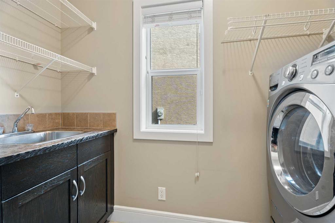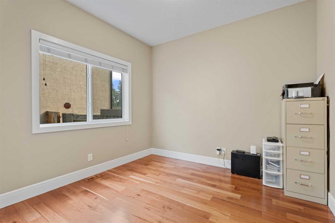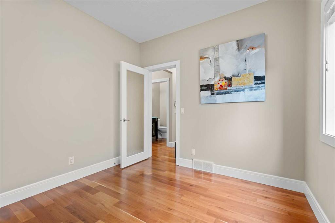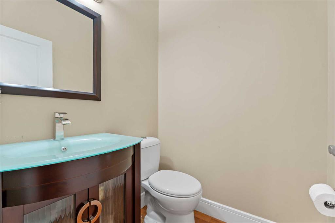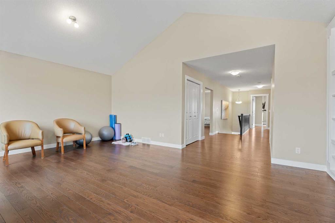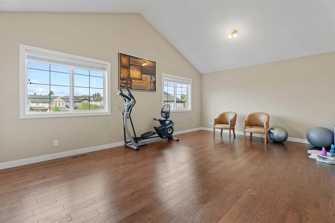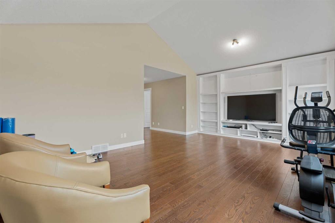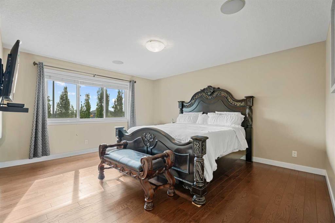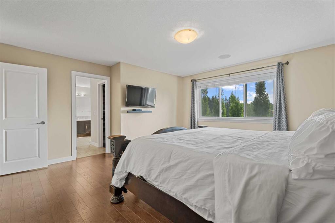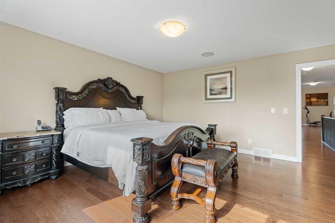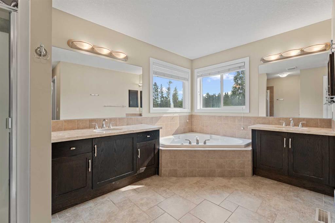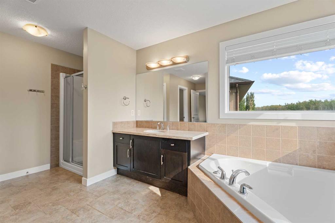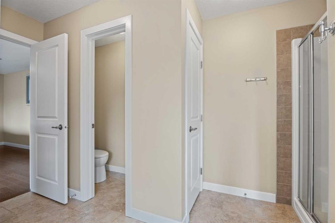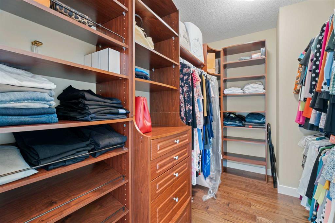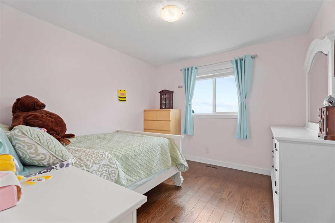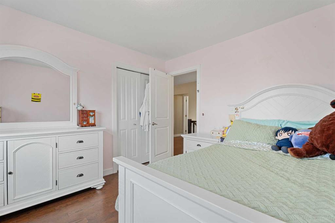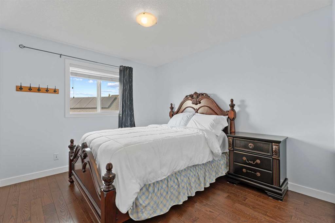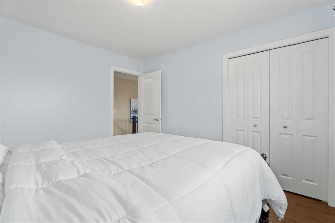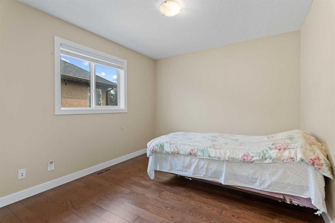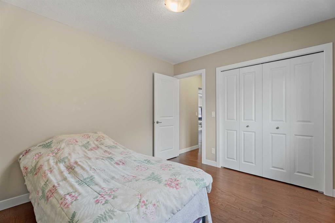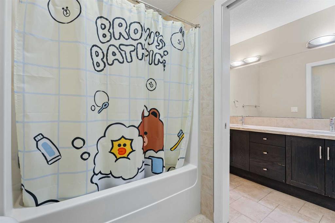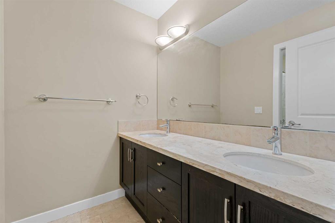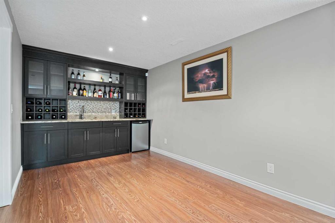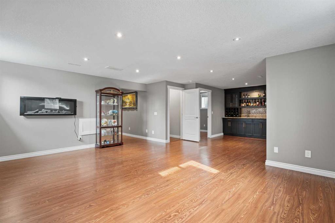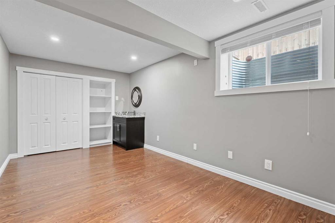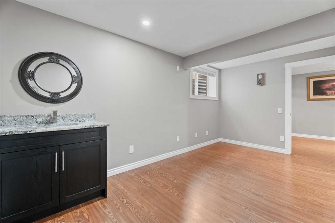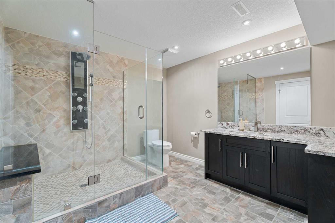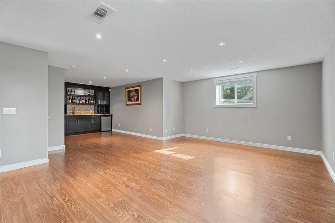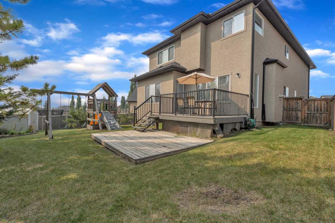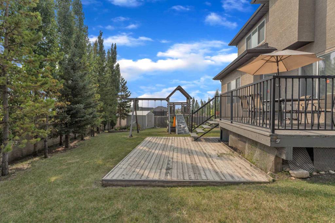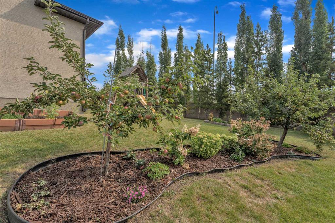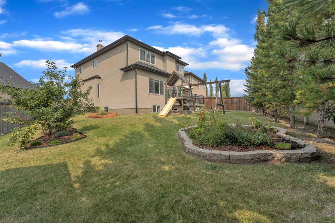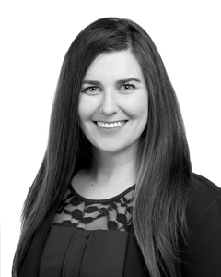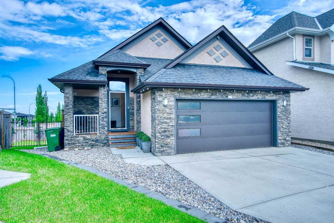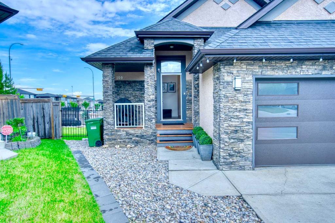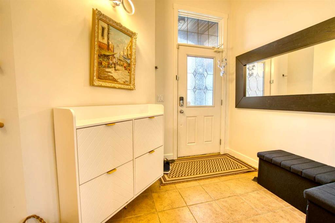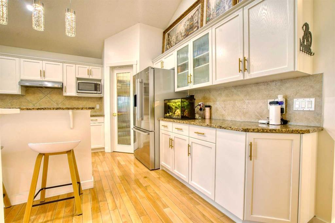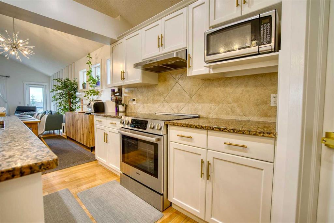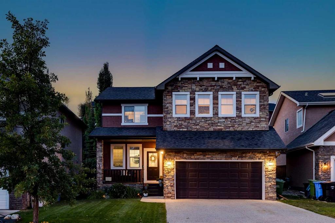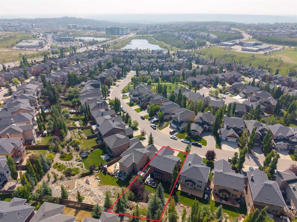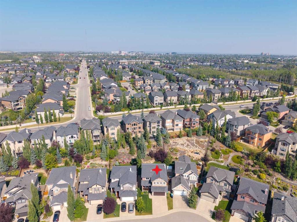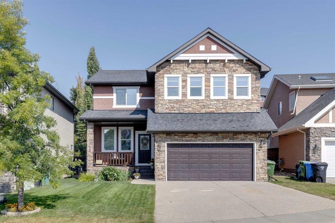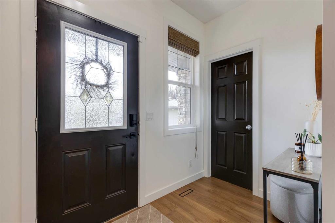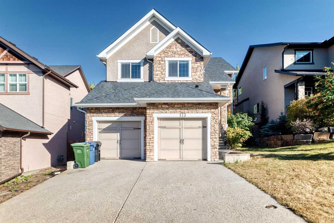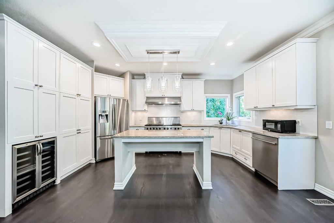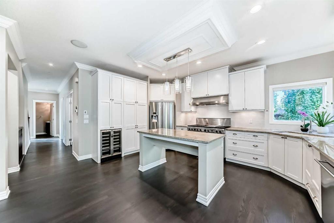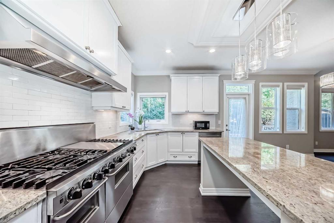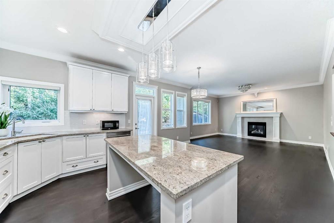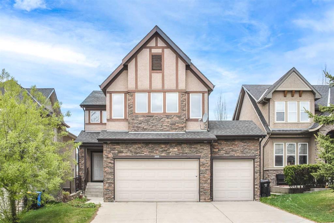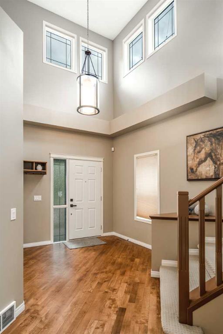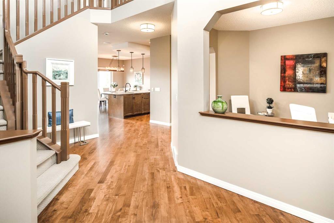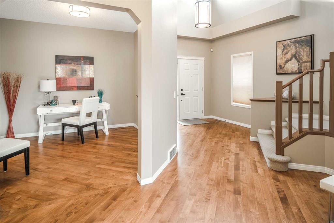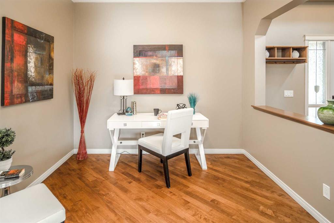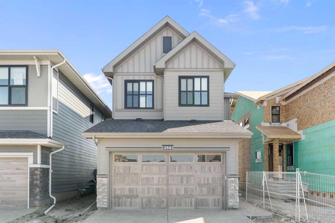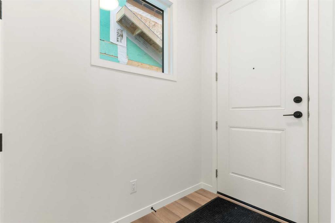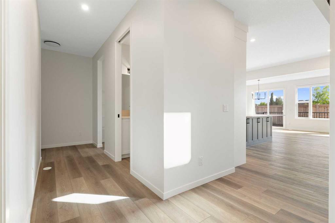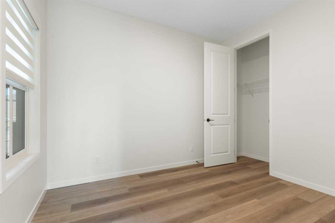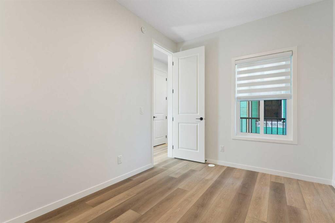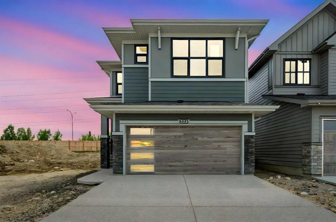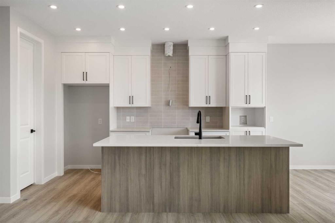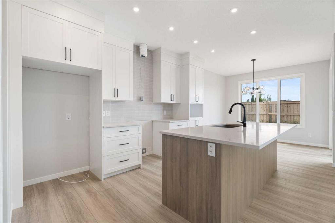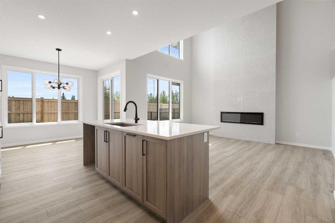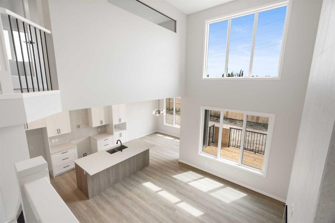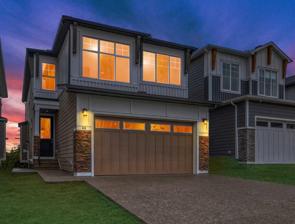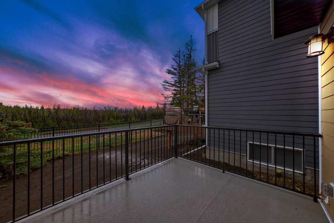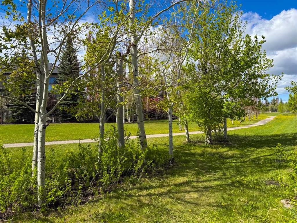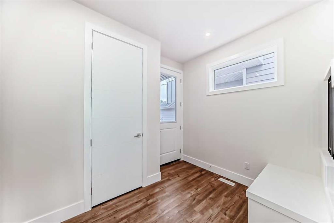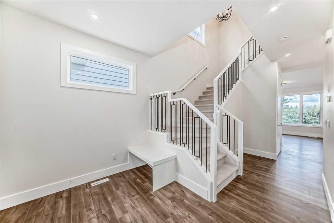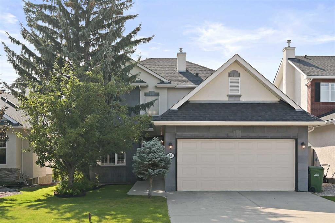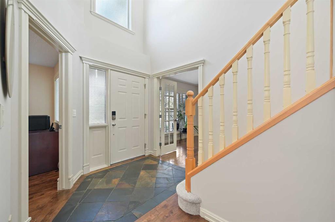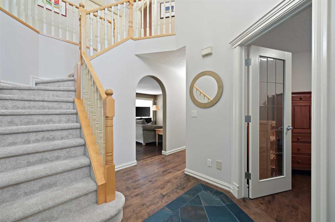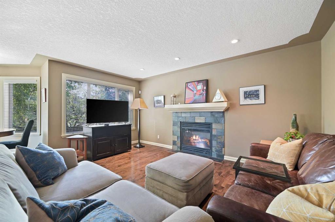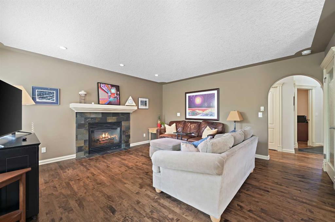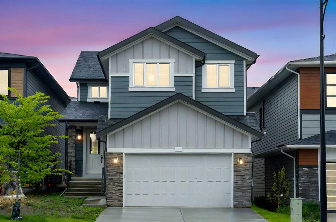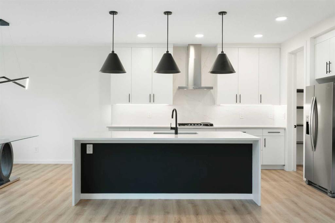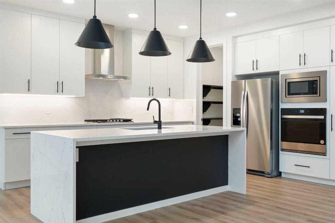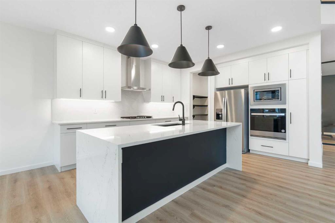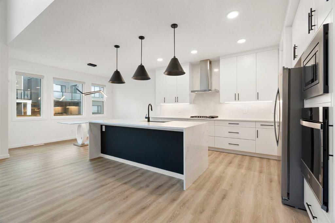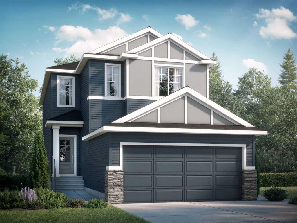113 Aspen Stone Place SW
Calgary T3H 0H4
MLS® Number: A2254375
$ 1,200,000
5
BEDROOMS
3 + 1
BATHROOMS
2,737
SQUARE FEET
2007
YEAR BUILT
Welcome home to Aspen Woods in your new 5-bedroom + office house with over 2700 sq ft of above-grade space plus a finished basement. This executive air-conditioned home is on a large pie-shaped lot with no neighbours behind and on a quiet cul-de-sac on a no-through road with a playground around the corner. The main floor of the home has an inviting foyer with freshly painted double doors (this makes moving large items a breeze) and two closets, including a rare walk-in closet at the entry. Notably, this home is entirely carpet-free: cherry hardwood on the main floor, oak hardwood upstairs, and durable vinyl plank in the basement. There is a formal dining room and a private office on the main floor plus a spacious kitchen/dining/living room. The oversized garage has tall ceilings and could fit a small lift. The laundry is located off the entry to the garage with more closet space. The chef’s kitchen has an enormous island with a matching kitchen table that can be used as an extension of the island. There is a gas range, multiple pantries, a trash compactor, a wine fridge, display areas, and more! You can also catch glimpses of the mountains while sitting at the kitchen table. The living room has built-in wall shelves, a gas fireplace, and big windows to the east. The backyard is designed for both relaxation and play, with a two-tier deck, large shed, play structure, mature landscaping, and two productive apple trees—all on a nearly 7,000 sq. ft. lot. Upstairs is extremely spacious with a large bonus room with vaulted ceilings and built-in shelving, a grand primary bedroom, and three secondary bedrooms. The primary bedroom gets warm morning light and has a 5-piece ensuite and a walk-in closet with custom organizers. The remaining 3 bedrooms upstairs share a bathroom with dual sinks and a separate area for the bathtub & toilet. The westerly bedrooms have great views of the Rockies and Foothills to wake up to. The upper two floors also have built-in ceiling speakers. The fully finished basement includes a fifth bedroom with a built-in sink (ideal for a home-based business requiring a sink), a spa-inspired bathroom with multi-head shower, a wet bar, large bright windows, and ample storage, including a finished space under the stairs. Aspen Woods is a premier neighbourhood of Calgary with lots of local shops, quick access to the mountains, and a choice selection of schools, including Webber Academy, Rundle College, Guardian Angel Catholic, and Dr. Roberta Bondar Elementary. This stately Aspen Woods property blends elegance, functionality, and family-friendly features—ready to welcome you home.
| COMMUNITY | Aspen Woods |
| PROPERTY TYPE | Detached |
| BUILDING TYPE | House |
| STYLE | 2 Storey |
| YEAR BUILT | 2007 |
| SQUARE FOOTAGE | 2,737 |
| BEDROOMS | 5 |
| BATHROOMS | 4.00 |
| BASEMENT | Finished, Full |
| AMENITIES | |
| APPLIANCES | Bar Fridge, Dishwasher, Dryer, Freezer, Garage Control(s), Garburator, Gas Stove, Microwave, Range Hood, Refrigerator, Trash Compactor, Washer, Window Coverings, Wine Refrigerator |
| COOLING | Central Air |
| FIREPLACE | Gas, Living Room, Tile |
| FLOORING | Hardwood, Tile, Vinyl Plank |
| HEATING | Forced Air |
| LAUNDRY | Laundry Room, Main Level, Sink |
| LOT FEATURES | Back Yard, Cul-De-Sac, Fruit Trees/Shrub(s), Garden, Pie Shaped Lot |
| PARKING | Concrete Driveway, Double Garage Attached, Driveway, Front Drive, Garage Door Opener, Garage Faces Front, Insulated, Oversized |
| RESTRICTIONS | Restrictive Covenant, Utility Right Of Way |
| ROOF | Asphalt Shingle |
| TITLE | Fee Simple |
| BROKER | CIR Realty |
| ROOMS | DIMENSIONS (m) | LEVEL |
|---|---|---|
| 3pc Bathroom | 9`11" x 11`4" | Lower |
| Game Room | 18`3" x 18`8" | Lower |
| Bedroom | 9`3" x 15`9" | Lower |
| Storage | 18`7" x 6`11" | Lower |
| Furnace/Utility Room | 9`0" x 10`11" | Lower |
| Office | 9`10" x 9`10" | Main |
| Living Room | 14`1" x 15`4" | Main |
| Laundry | 5`6" x 8`10" | Main |
| Kitchen With Eating Area | 14`8" x 19`4" | Main |
| Foyer | 14`0" x 11`4" | Main |
| Dining Room | 13`4" x 11`4" | Main |
| 2pc Bathroom | 4`11" x 4`11" | Main |
| 5pc Bathroom | 7`6" x 10`4" | Upper |
| 5pc Ensuite bath | 13`5" x 14`7" | Upper |
| Bedroom | 9`10" x 10`11" | Upper |
| Bedroom | 10`11" x 10`5" | Upper |
| Bedroom | 11`5" x 10`2" | Upper |
| Bonus Room | 20`9" x 13`9" | Upper |
| Bedroom - Primary | 15`2" x 15`5" | Upper |

