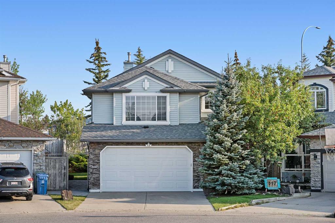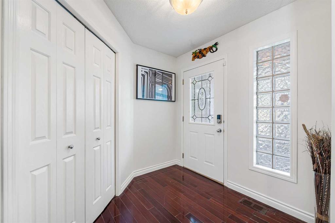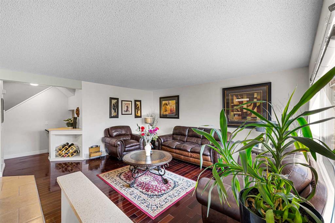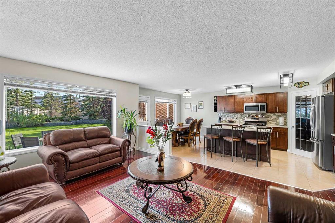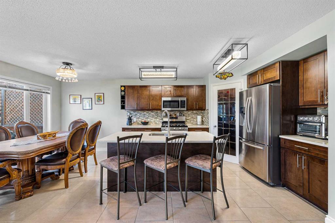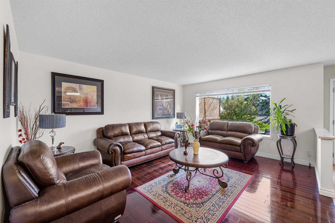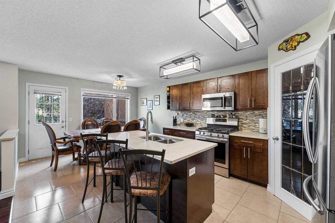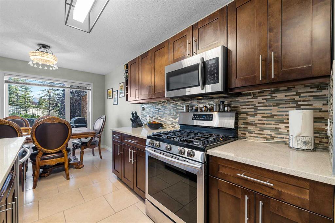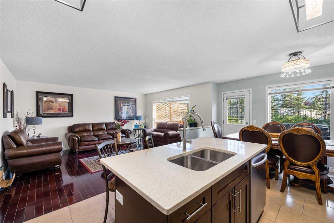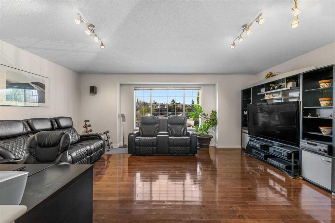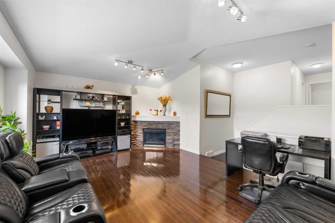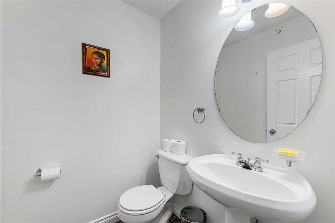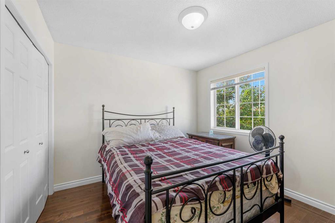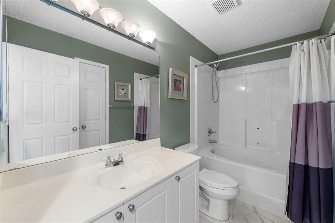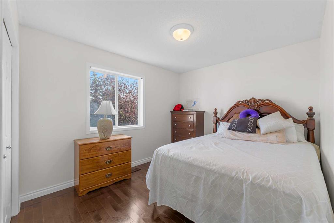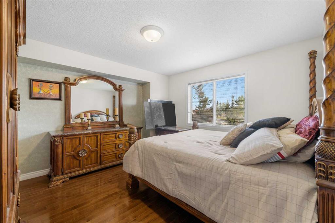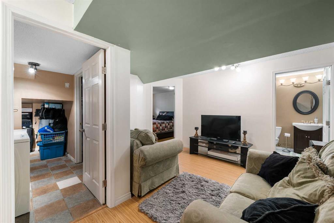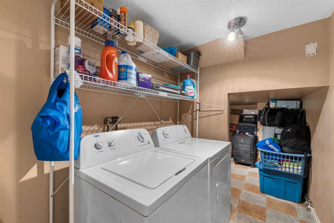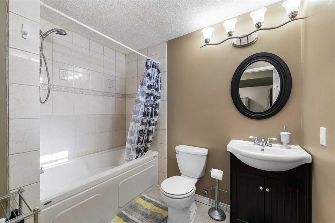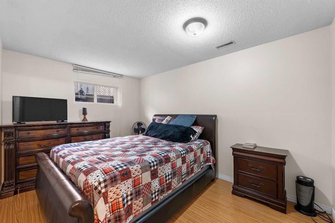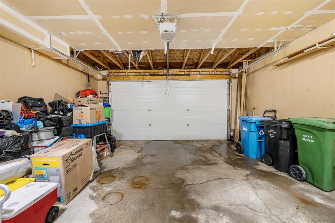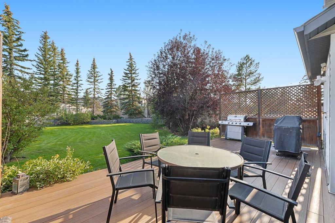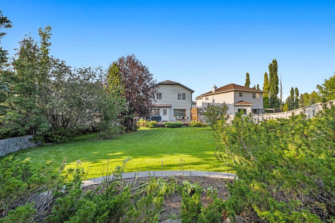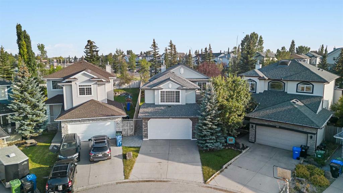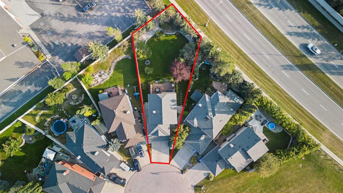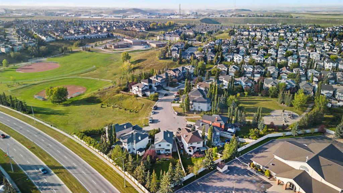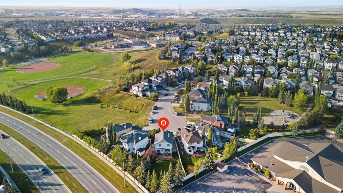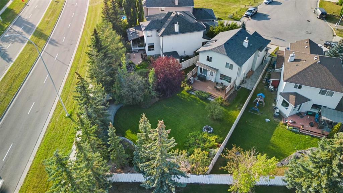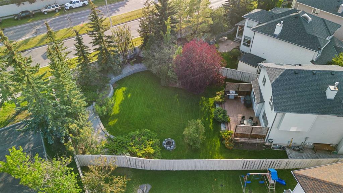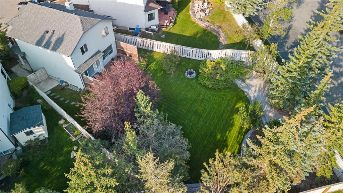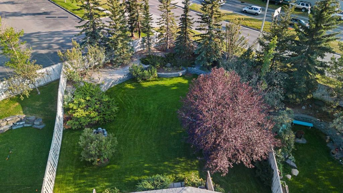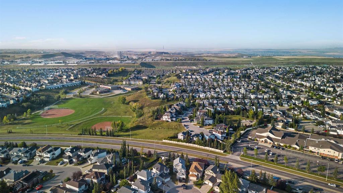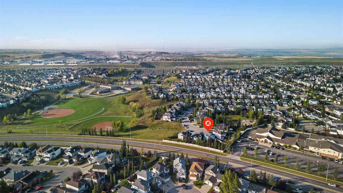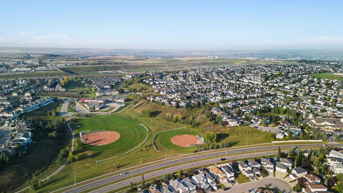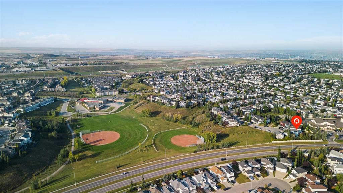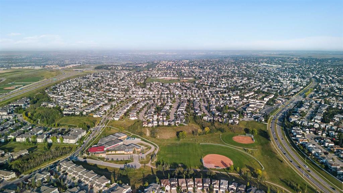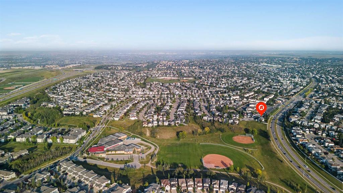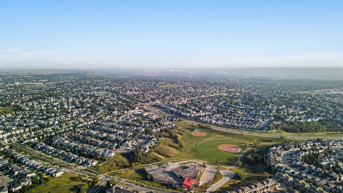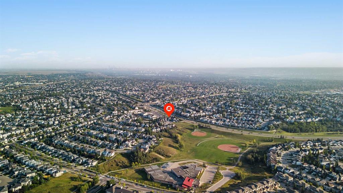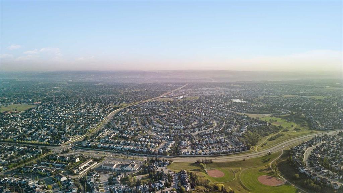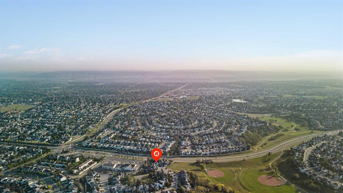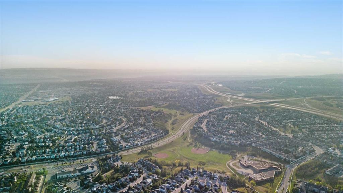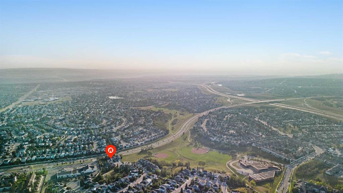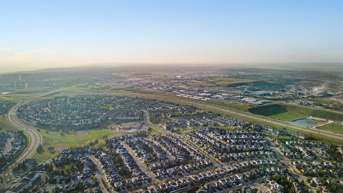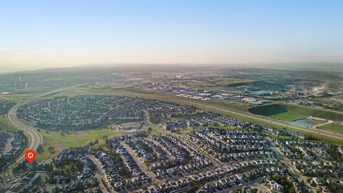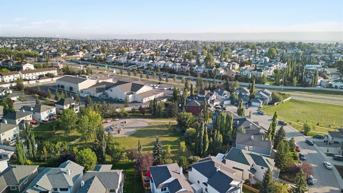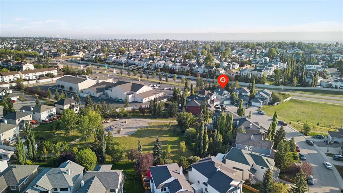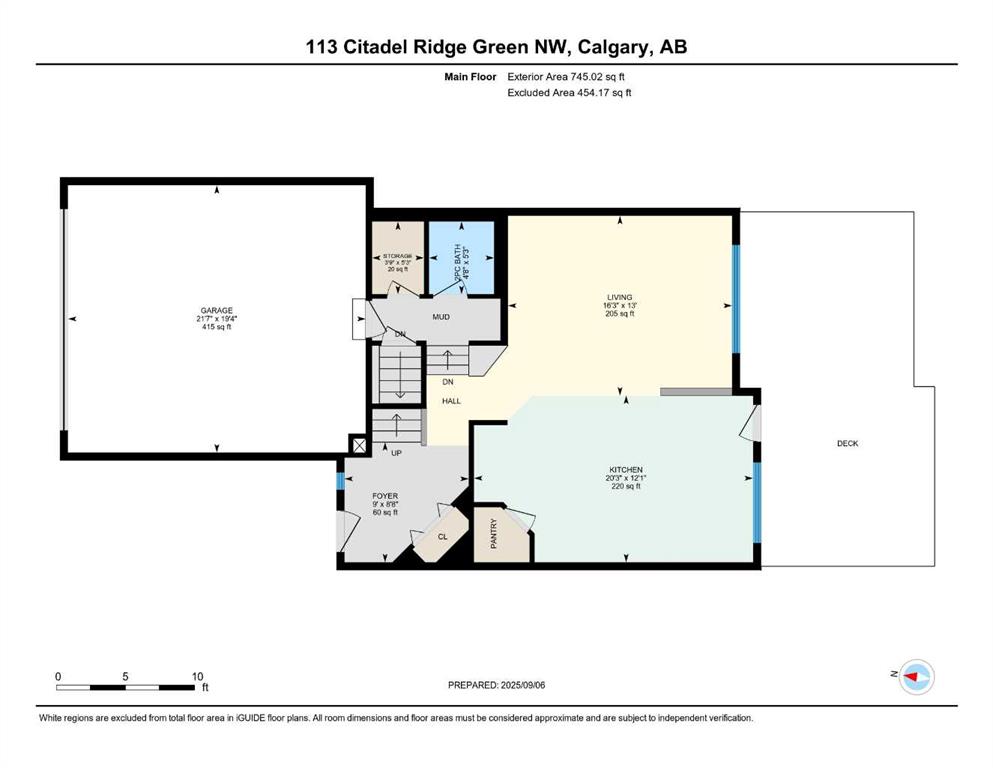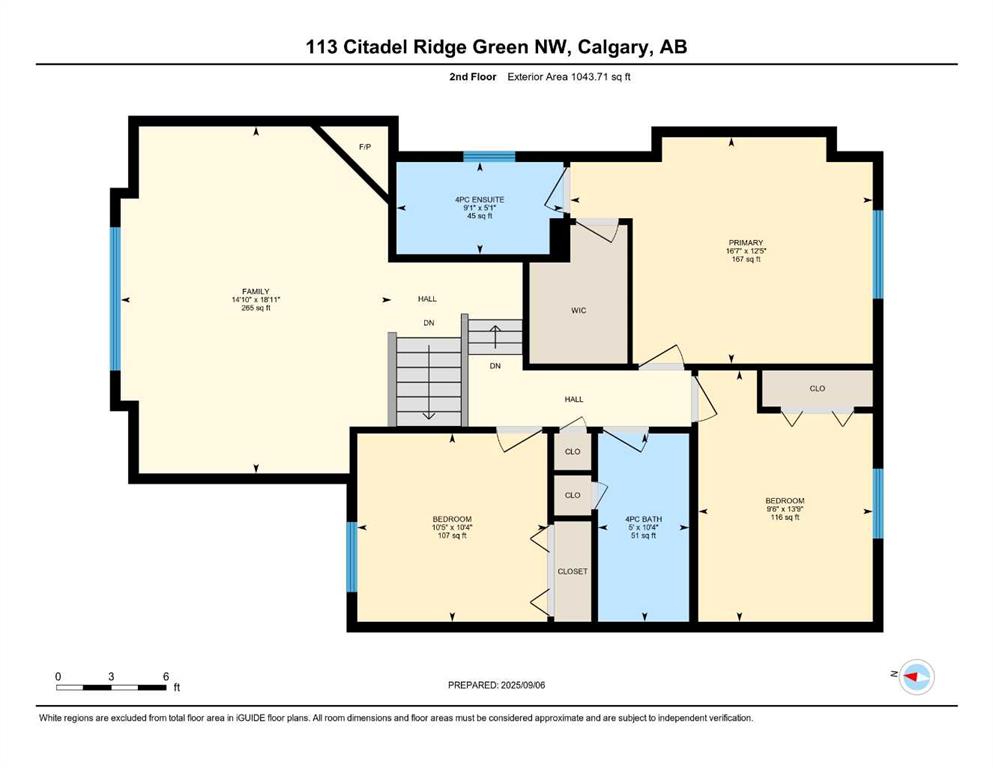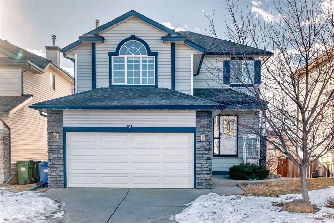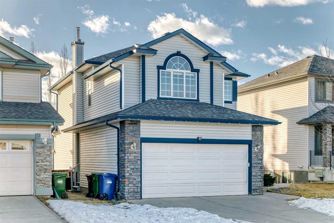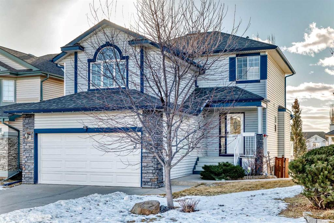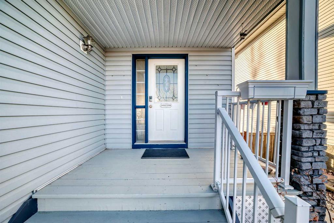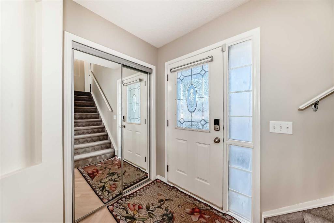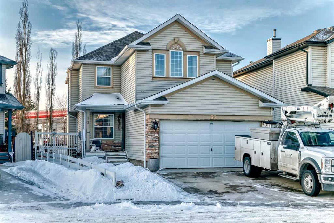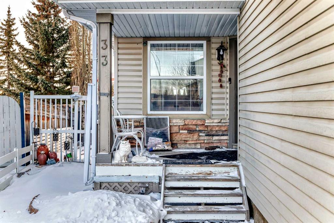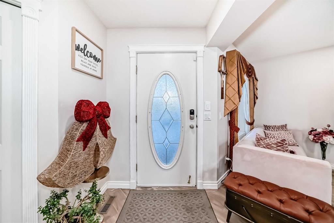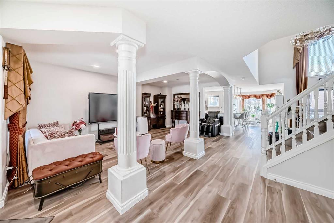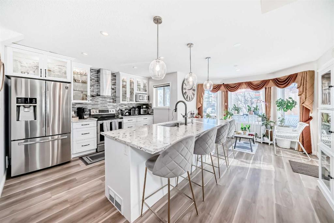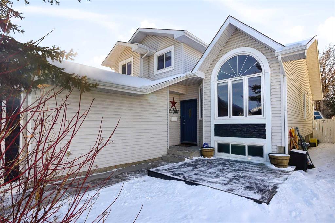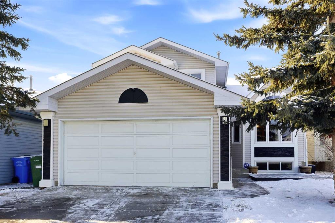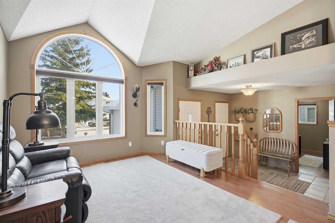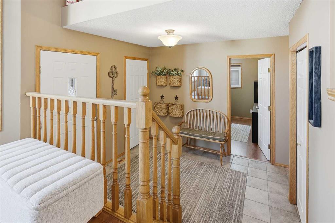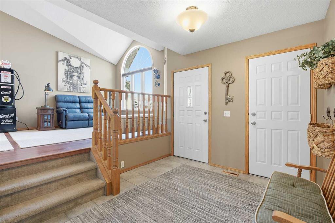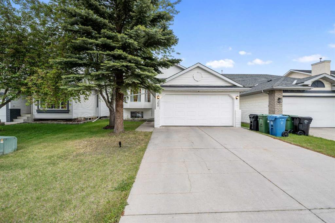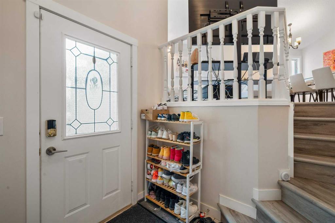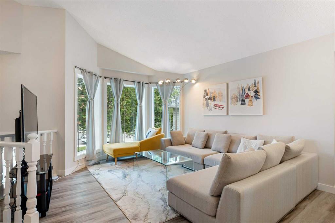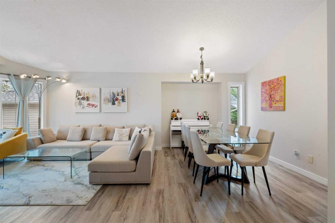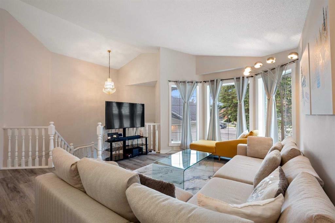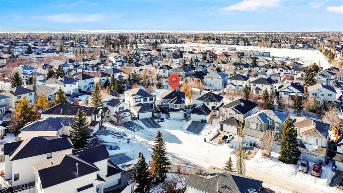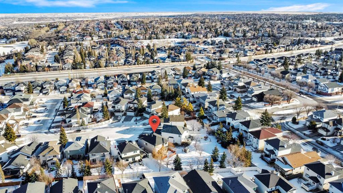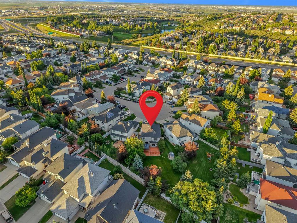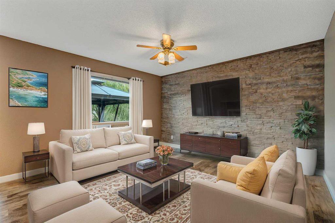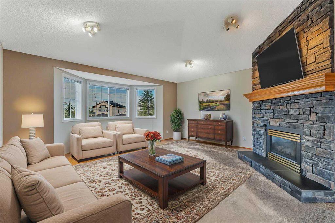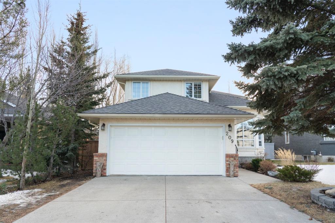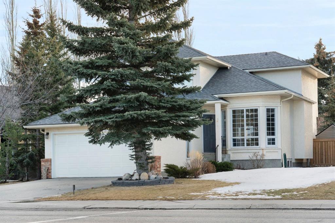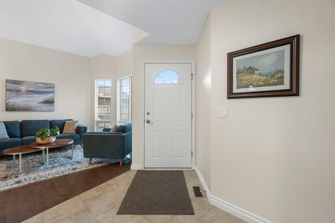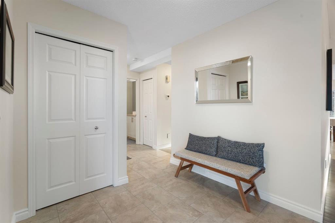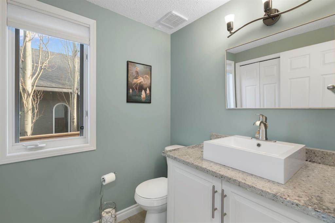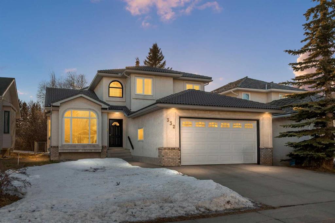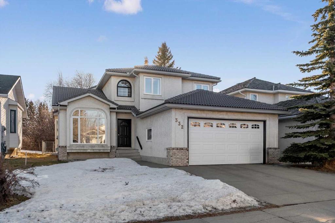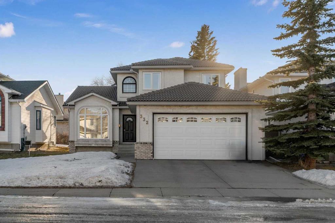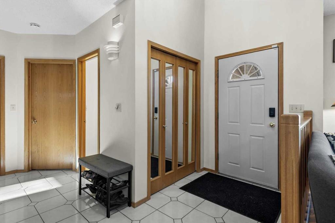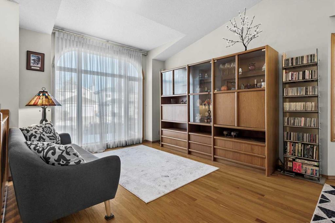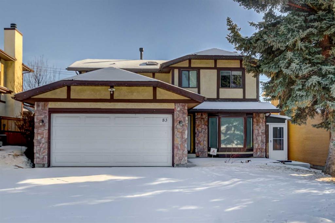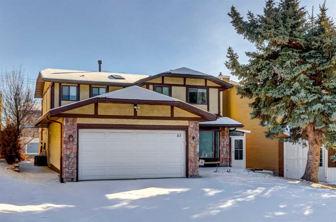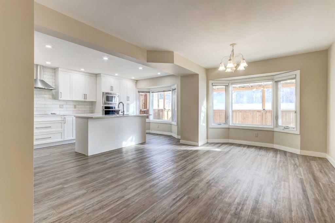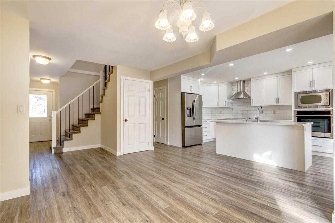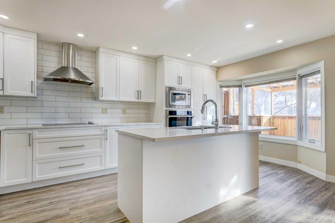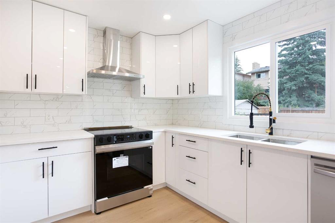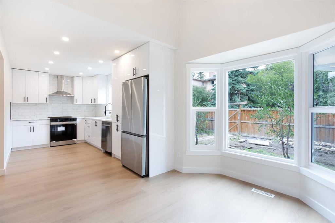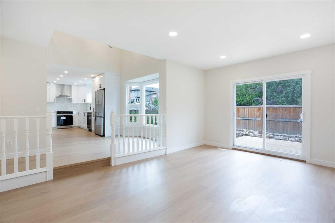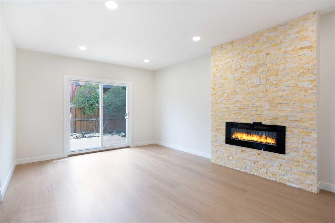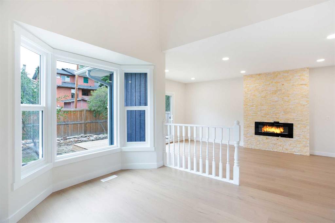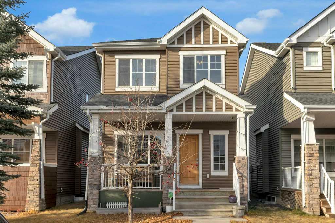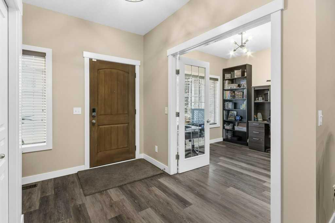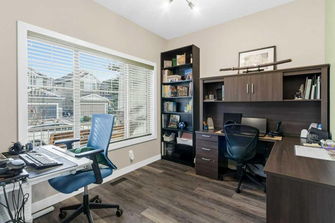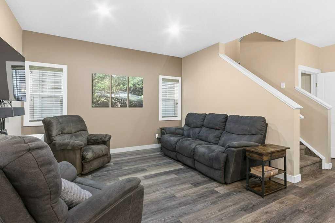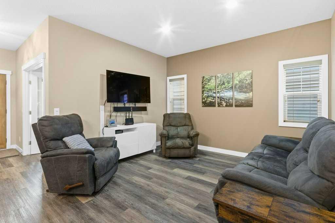113 Citadel Ridge Green NW
Calgary T3G 4P9
MLS® Number: A2255096
$ 739,900
4
BEDROOMS
3 + 1
BATHROOMS
1,789
SQUARE FEET
1998
YEAR BUILT
Welcome home to Citadel! This lovingly maintained home sits on a massive, pie shaped lot with a sunny south backyard. The main floor is ideal for hosting gatherings with an open floor plan between the kitchen living and dining room. The kitchen features a gas range and granite countertops with ample storage and stainless steel appliances. Upstairs, the functional layout offers 3 well-sized bedrooms including the primary suite with a walk in closet and ensuite. The bonus room lives up to its’ name - a true bonus; featuring vaulted ceilings, a gas fireplace and large window overlooking the cut-de-sac. Downstairs you’ll find a fully finished lower level adding space and value to this incredible home. Outside though, the back yard is a landscaping masterpiece. The extra-large lot measuring nearly 8000 square feet is a rarity in itself; but the landscaping, large composite deck and more mature trees create a park-like atmosphere. Freshly painted and lovingly maintained, some of the notable improvements include a new furnace (2024), roof (2023), and full kitchen renovation(2017). Rich in amenities, the Citadel neighbourhood offers easy access to major arteries of the city. Call your favourite agent for a private showing today!
| COMMUNITY | Citadel |
| PROPERTY TYPE | Detached |
| BUILDING TYPE | House |
| STYLE | 2 Storey |
| YEAR BUILT | 1998 |
| SQUARE FOOTAGE | 1,789 |
| BEDROOMS | 4 |
| BATHROOMS | 4.00 |
| BASEMENT | Full |
| AMENITIES | |
| APPLIANCES | Dishwasher, Dryer, Gas Range, Microwave Hood Fan, Refrigerator, Washer, Window Coverings |
| COOLING | Central Air |
| FIREPLACE | Gas |
| FLOORING | Ceramic Tile, Hardwood, Linoleum |
| HEATING | Forced Air, Natural Gas |
| LAUNDRY | In Basement |
| LOT FEATURES | Landscaped |
| PARKING | Double Garage Attached |
| RESTRICTIONS | Easement Registered On Title, Restrictive Covenant, Utility Right Of Way |
| ROOF | Asphalt |
| TITLE | Fee Simple |
| BROKER | eXp Realty |
| ROOMS | DIMENSIONS (m) | LEVEL |
|---|---|---|
| 4pc Bathroom | 8`4" x 6`5" | Basement |
| Bedroom | 12`10" x 9`4" | Basement |
| Laundry | 7`0" x 5`3" | Basement |
| Family Room | 13`9" x 20`3" | Basement |
| Furnace/Utility Room | 12`11" x 6`3" | Basement |
| 2pc Bathroom | 5`3" x 4`8" | Main |
| Foyer | 8`8" x 9`0" | Main |
| Kitchen | 12`1" x 20`3" | Main |
| Living Room | 13`0" x 16`3" | Main |
| Storage | 5`3" x 3`9" | Main |
| 4pc Bathroom | 10`4" x 5`0" | Upper |
| 4pc Ensuite bath | 5`1" x 9`1" | Upper |
| Bedroom | 13`9" x 9`6" | Upper |
| Bedroom | 10`4" x 10`5" | Upper |
| Bonus Room | 18`11" x 14`10" | Upper |
| Bedroom - Primary | 12`5" x 16`7" | Upper |

