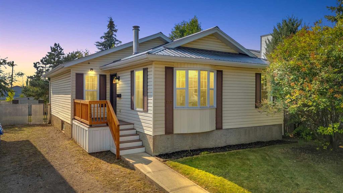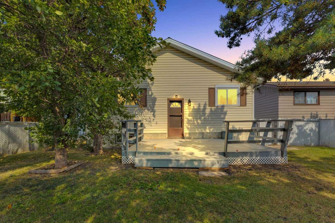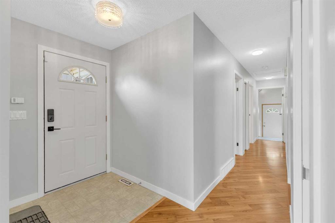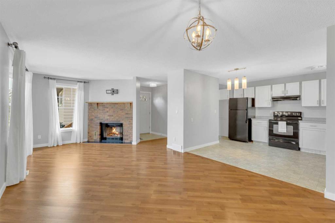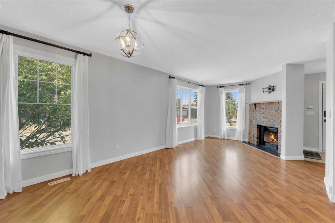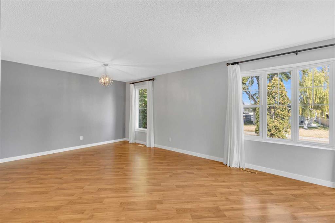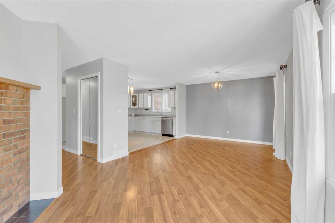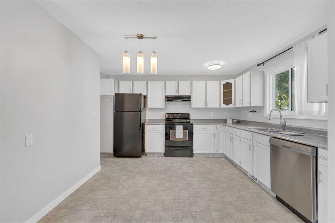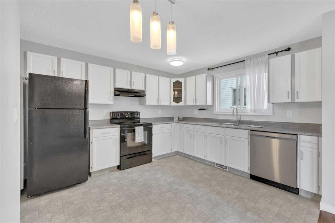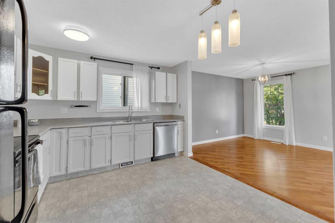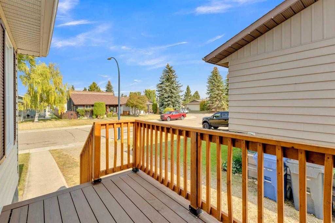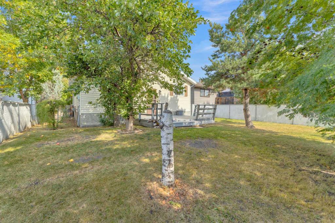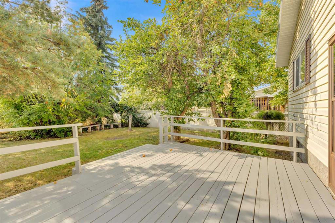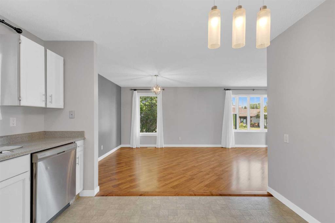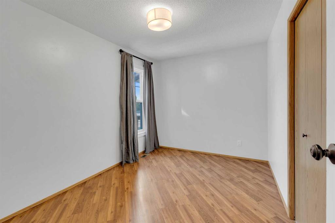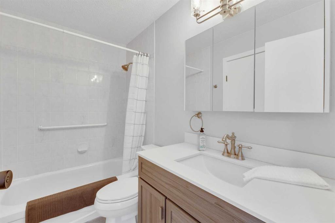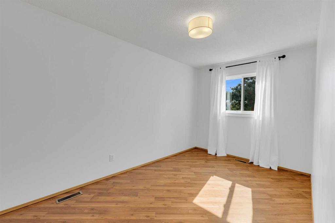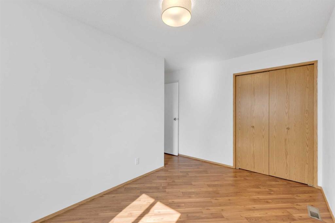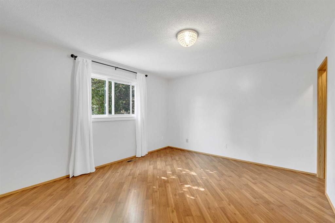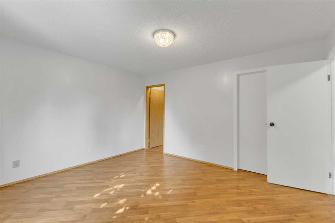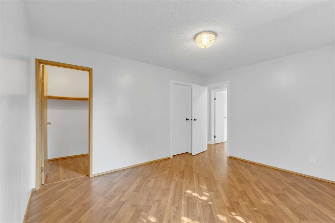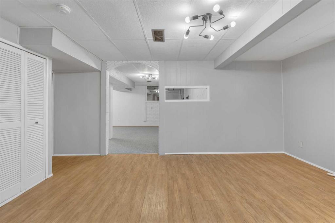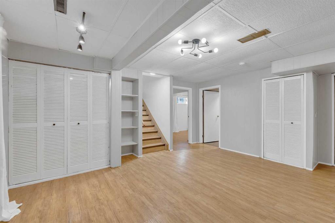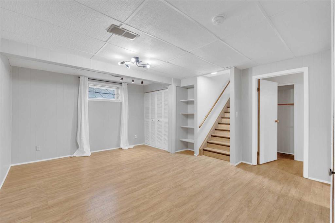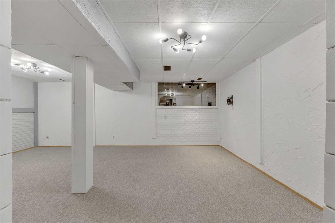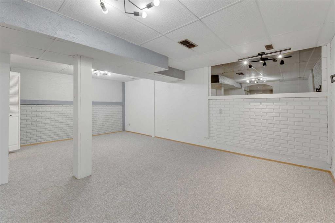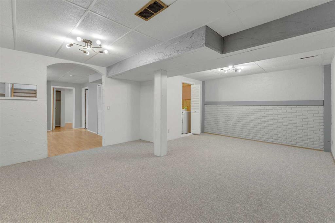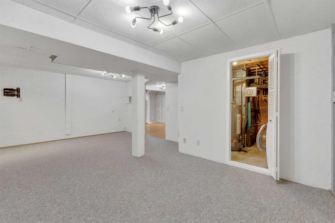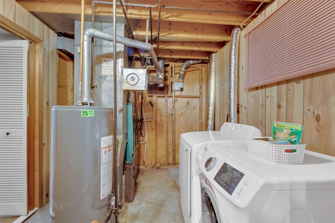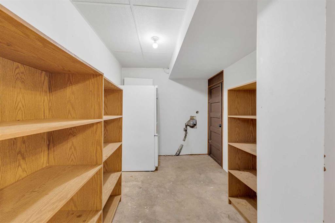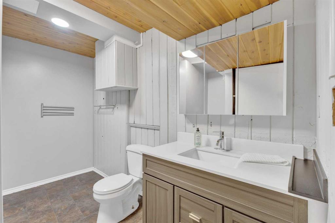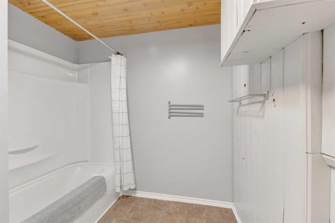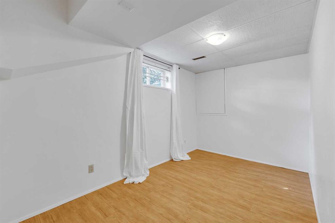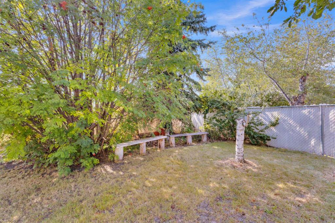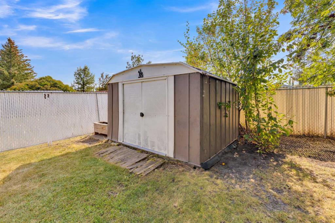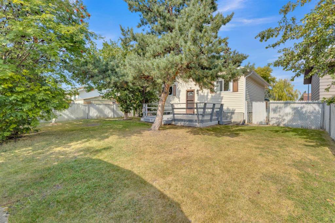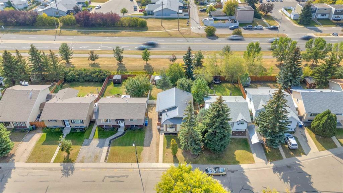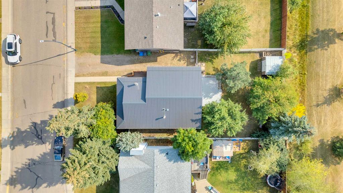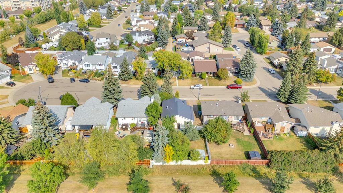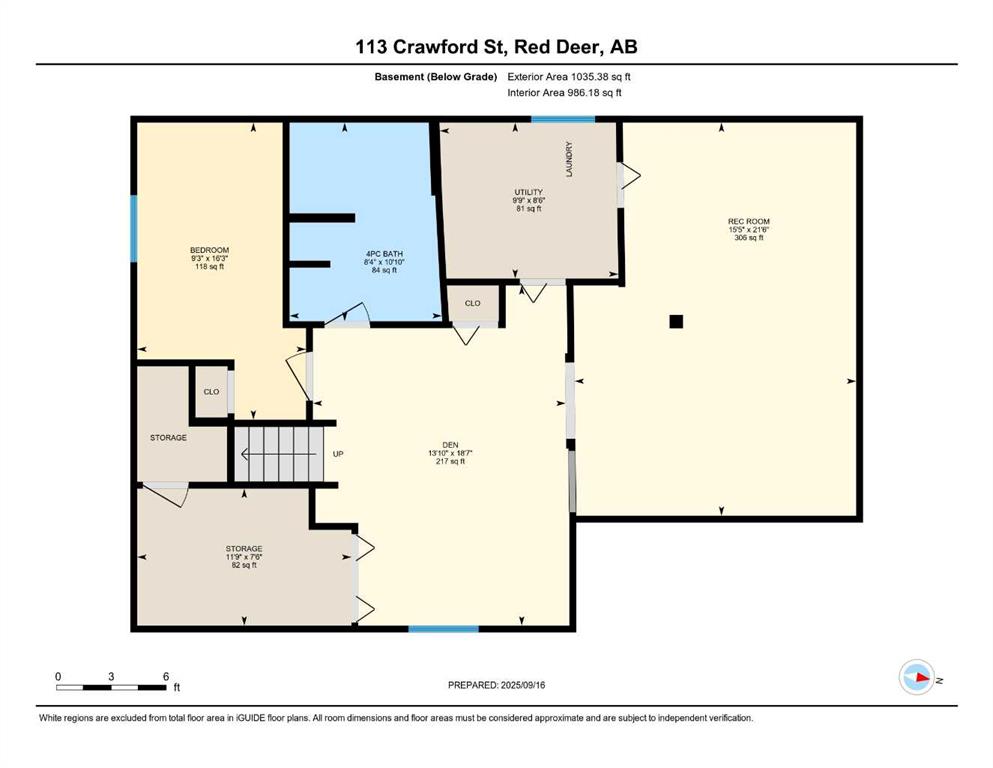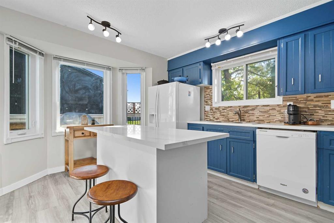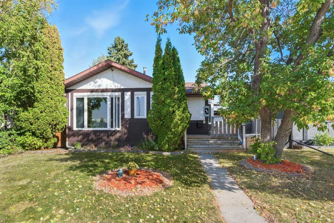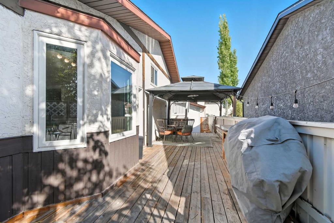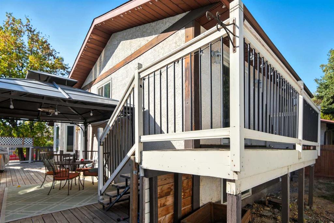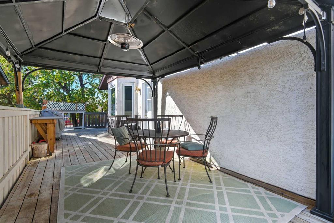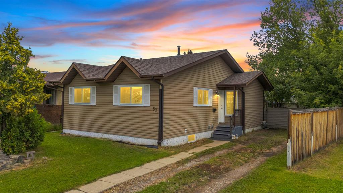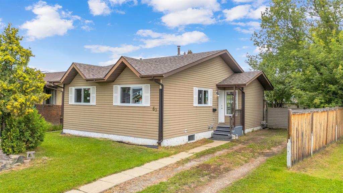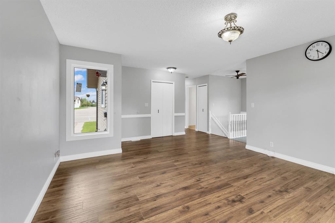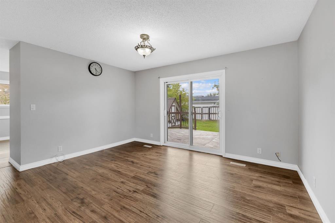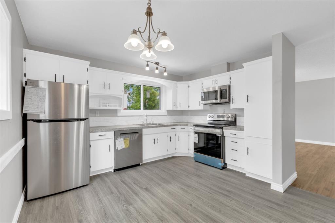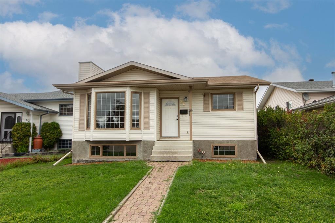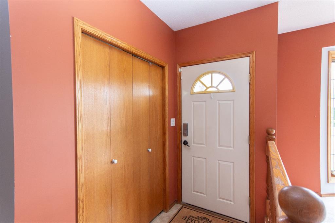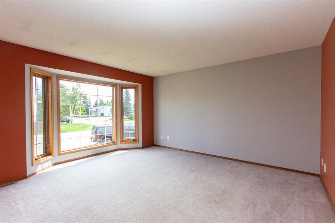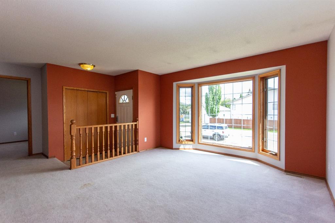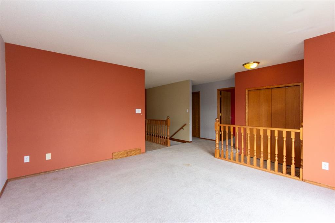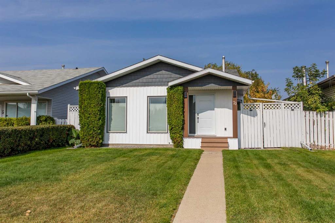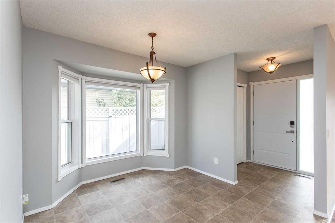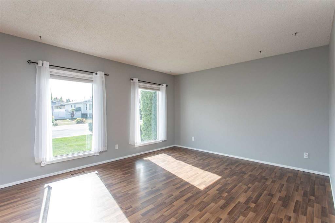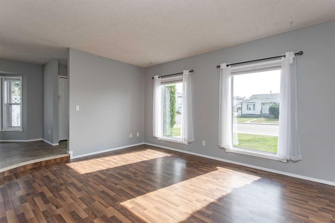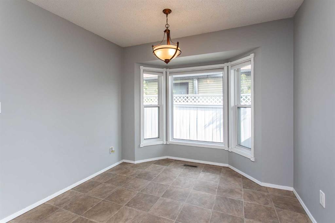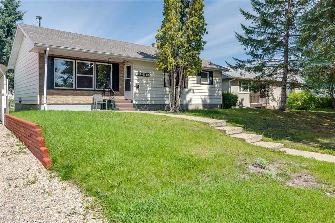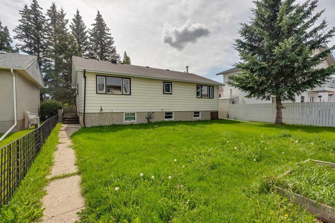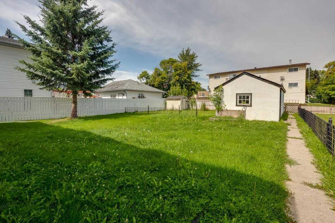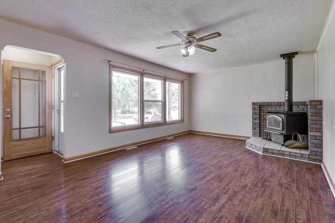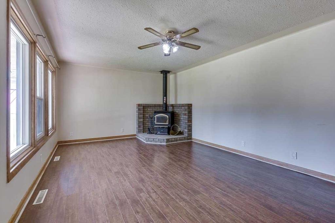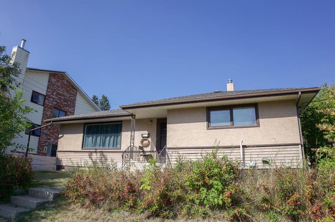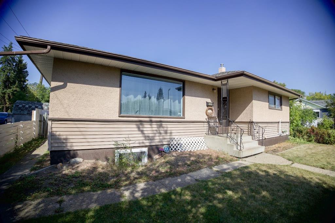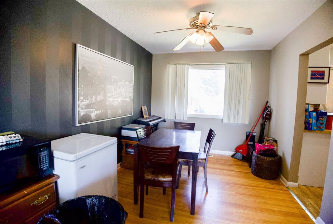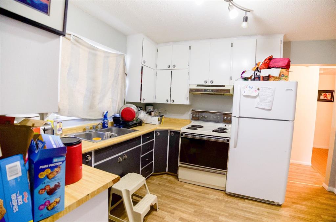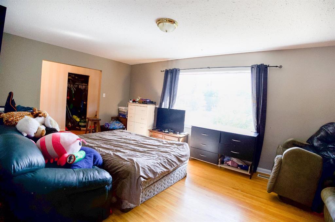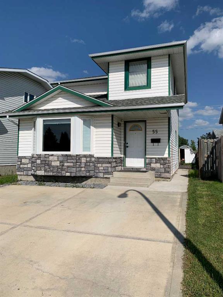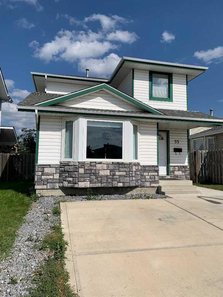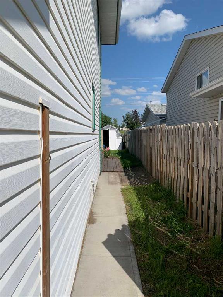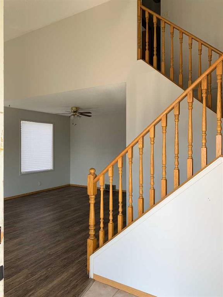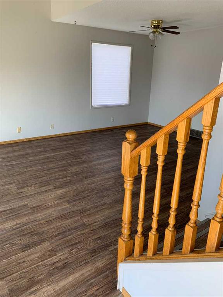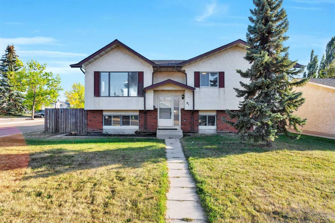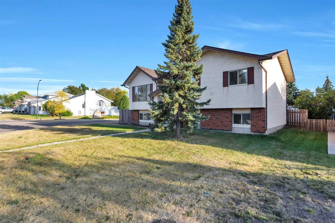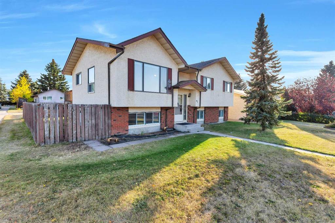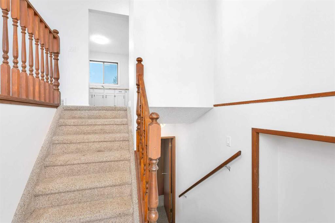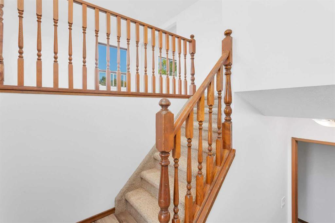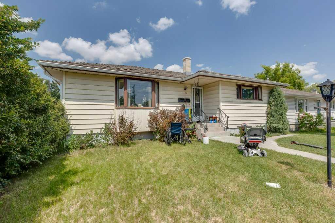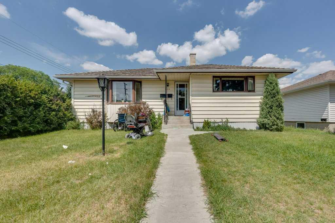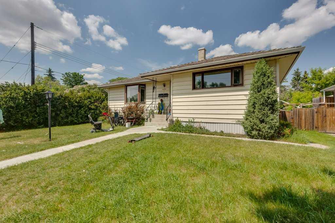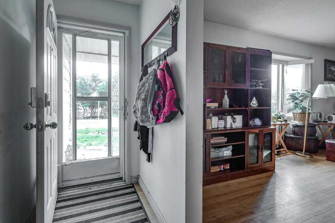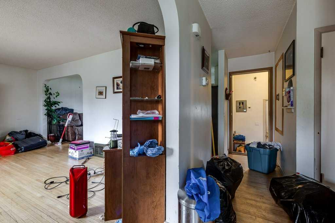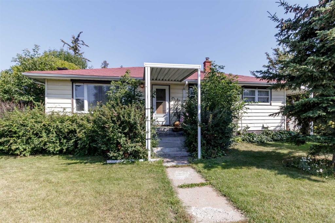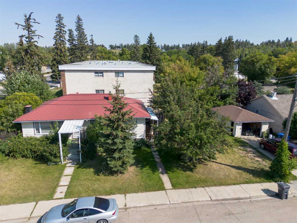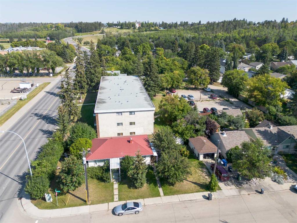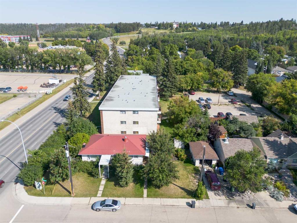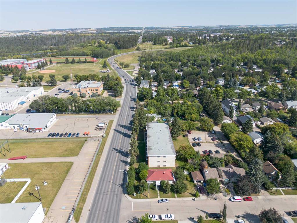113 Crawford Street
Red Deer T4P 2G4
MLS® Number: A2256803
$ 346,900
4
BEDROOMS
2 + 0
BATHROOMS
1979
YEAR BUILT
Beautifully maintained bungalow with an open concept main floor plan. The dining room and living room showcase updated flooring, while the cozy living room features a wood-burning fireplace. The main floor was upgraded with new triple-pane windows in 2017, complete with a transferrable 25-year warranty. The spacious kitchen offers plenty of cabinetry and a double sink. On the main level, you’ll find three bedrooms and a 4-piece bathroom, with the primary bedroom offering a walk-in closet and convenient cheater door access to the bathroom. A separate basement entry at the back of the home leads out to a private yard with mature trees, including a productive apple tree. The finished basement includes a large family room, additional bedroom, and bathroom—perfect for family or guests. Notable updates include a durable metal roof installed in 2017, new front steps in 2019, and the peace of mind of no poly-b plumbing.Conveniently located on a quiet double-close street, near schools, the community centre, and excellent restaurants and shopping at Clearview Market Way.
| COMMUNITY | Clearview Meadows |
| PROPERTY TYPE | Detached |
| BUILDING TYPE | House |
| STYLE | Bungalow |
| YEAR BUILT | 1979 |
| SQUARE FOOTAGE | 1,132 |
| BEDROOMS | 4 |
| BATHROOMS | 2.00 |
| BASEMENT | Finished, Full |
| AMENITIES | |
| APPLIANCES | Dishwasher, Refrigerator, Stove(s), Washer/Dryer, Window Coverings |
| COOLING | None |
| FIREPLACE | Brick Facing, Living Room, Mantle, Wood Burning |
| FLOORING | Carpet, Laminate, Linoleum |
| HEATING | Fireplace(s), Forced Air, Natural Gas |
| LAUNDRY | In Basement |
| LOT FEATURES | Back Yard, Few Trees, Landscaped |
| PARKING | Front Drive, Gravel Driveway, Off Street |
| RESTRICTIONS | None Known |
| ROOF | Metal |
| TITLE | Fee Simple |
| BROKER | Century 21 Maximum |
| ROOMS | DIMENSIONS (m) | LEVEL |
|---|---|---|
| Game Room | 21`6" x 15`5" | Basement |
| Den | 18`7" x 13`10" | Basement |
| Bedroom | 16`3" x 9`3" | Basement |
| Storage | 7`6" x 11`9" | Basement |
| Furnace/Utility Room | 8`6" x 9`9" | Basement |
| 4pc Bathroom | 10`10" x 8`4" | Basement |
| Living Room | 13`3" x 11`6" | Main |
| Kitchen | 13`11" x 11`2" | Main |
| Dining Room | 9`8" x 11`6" | Main |
| Bedroom - Primary | 13`7" x 12`2" | Main |
| Bedroom | 11`7" x 13`6" | Main |
| Bedroom | 11`7" x 8`9" | Main |
| 4pc Bathroom | 8`5" x 4`11" | Main |

