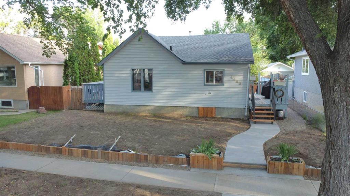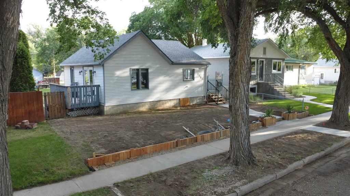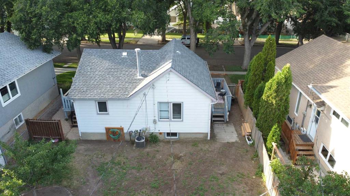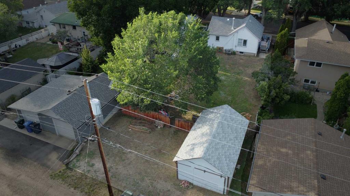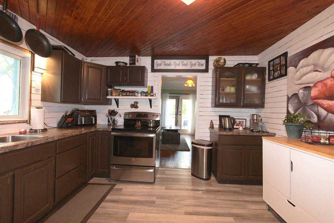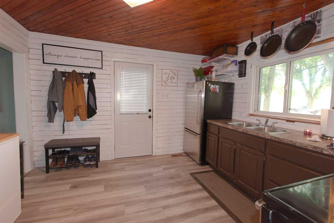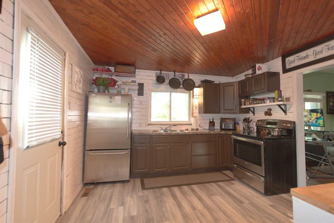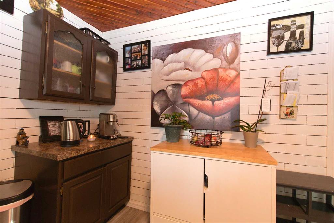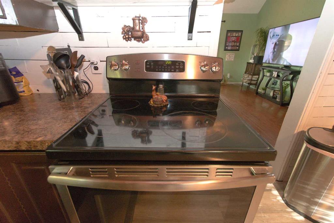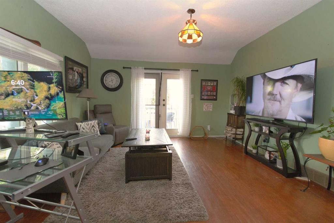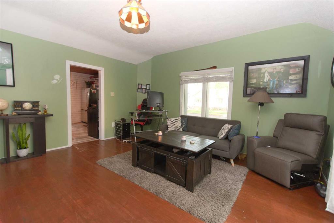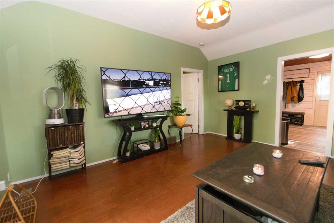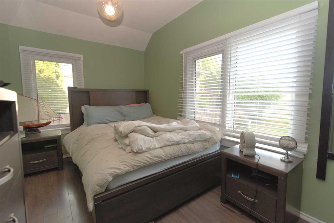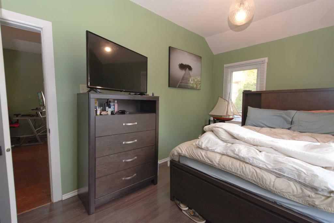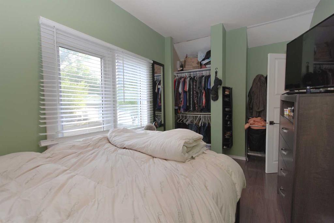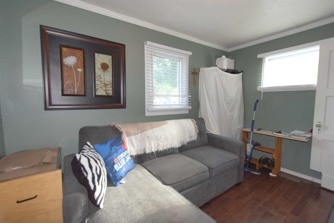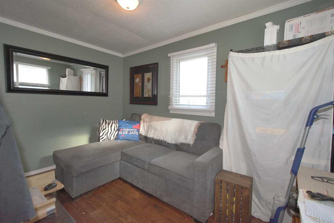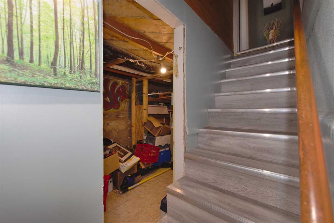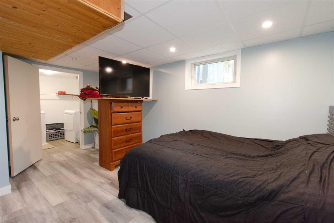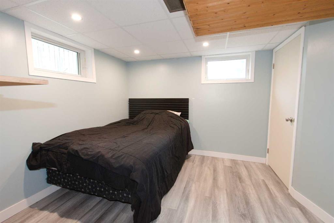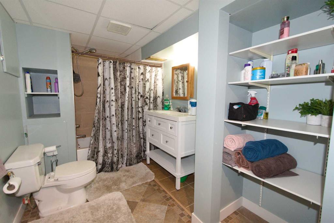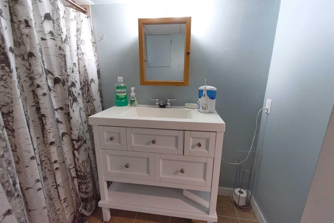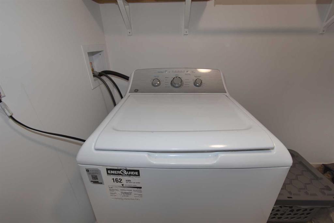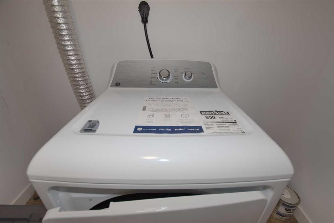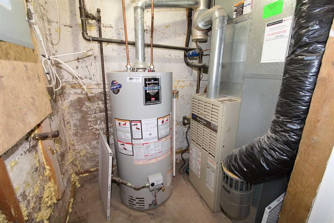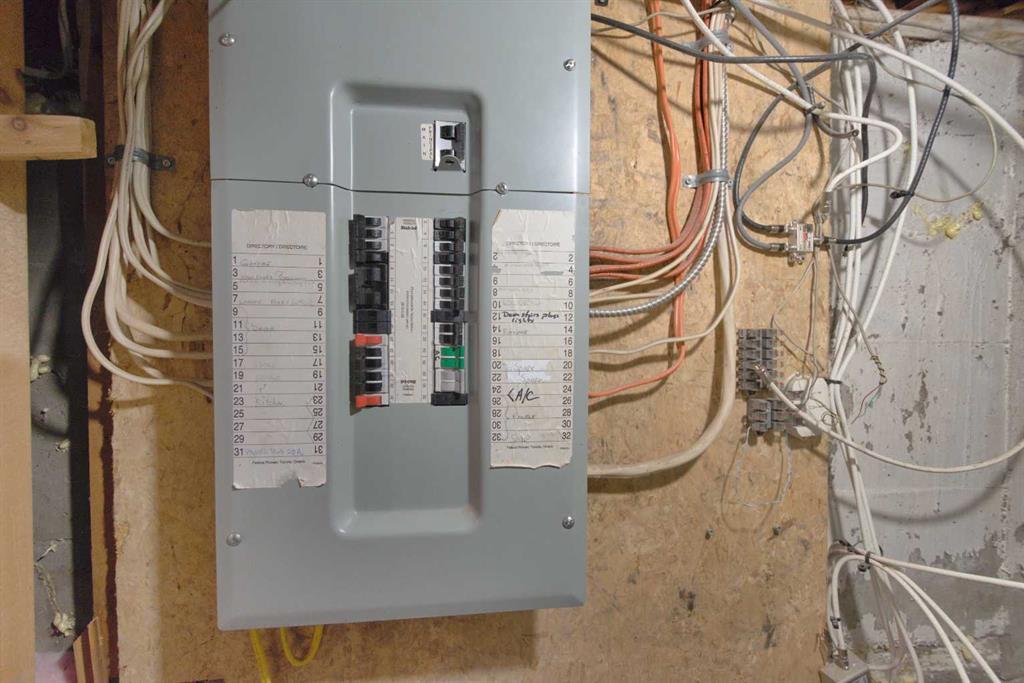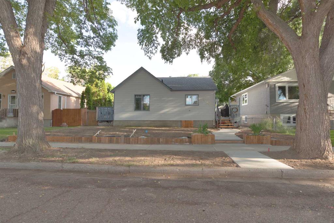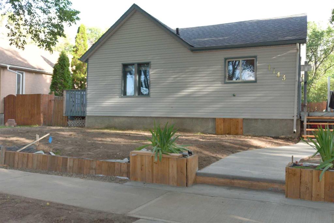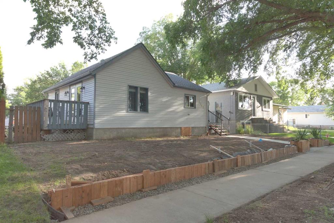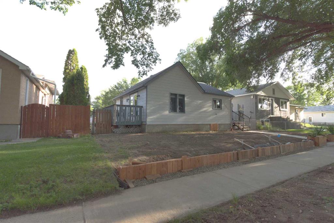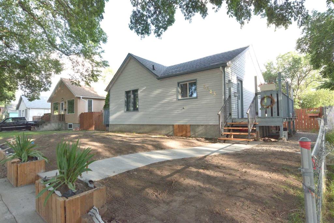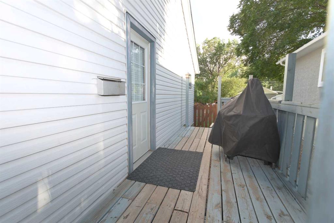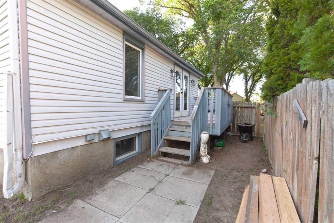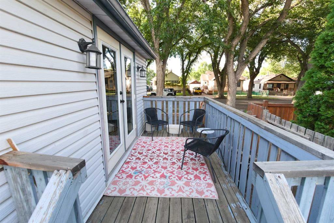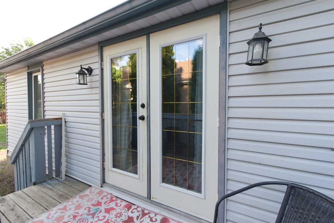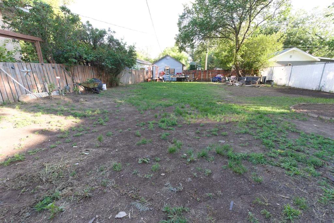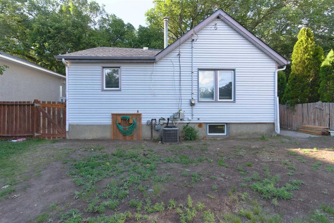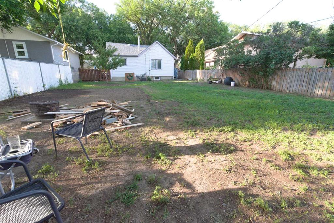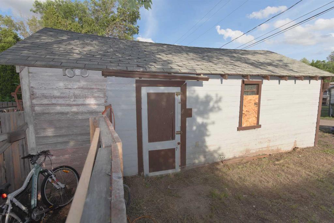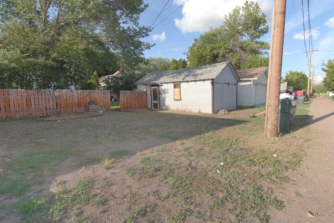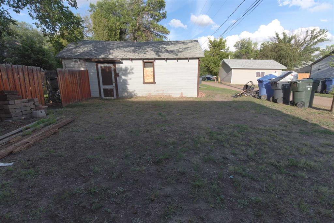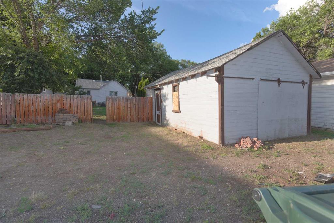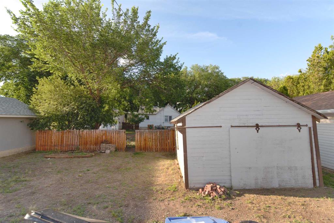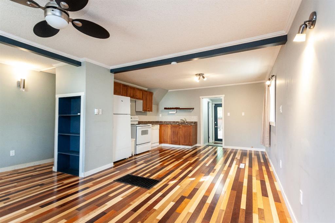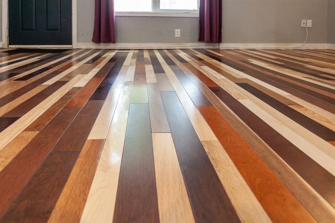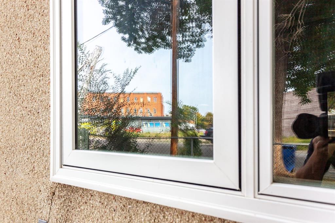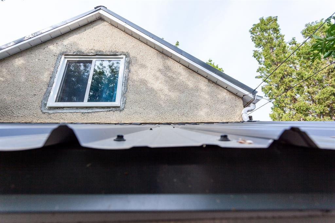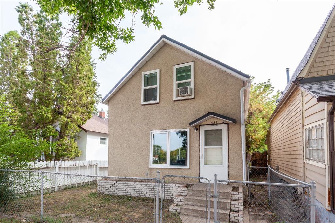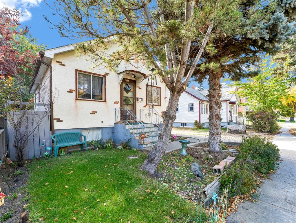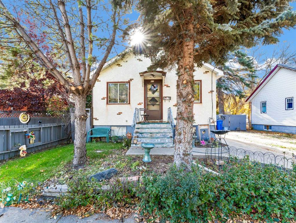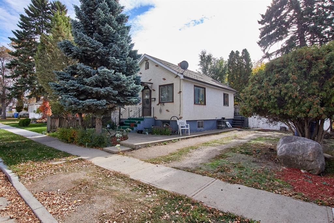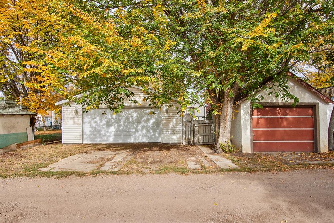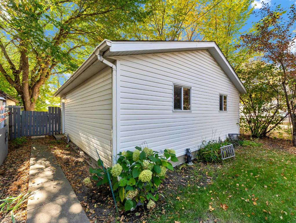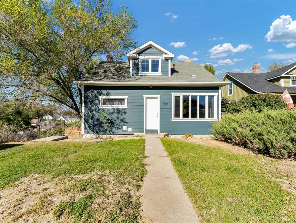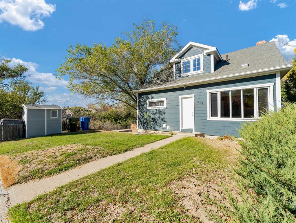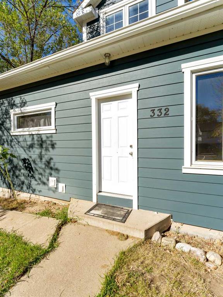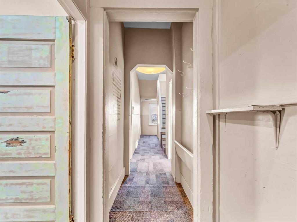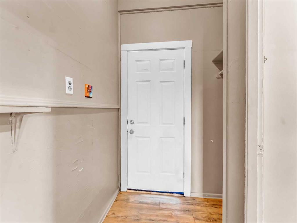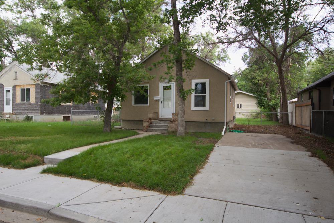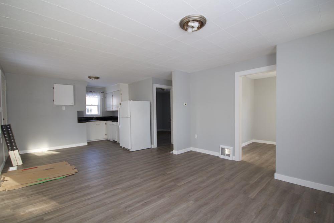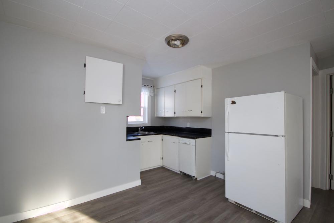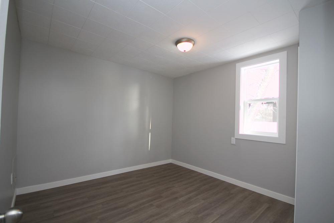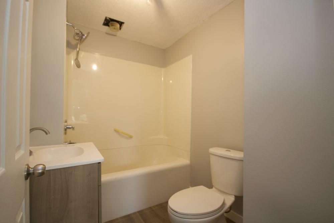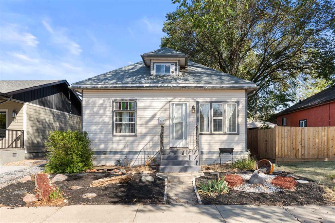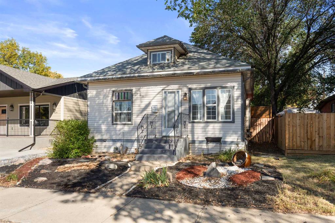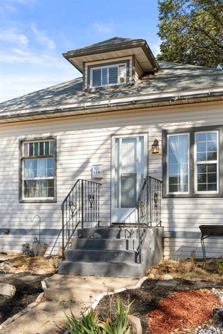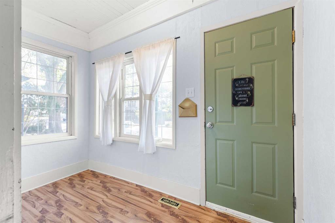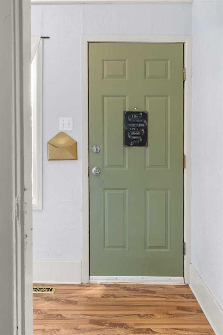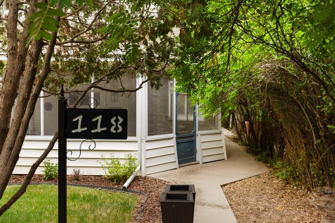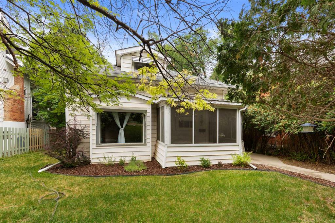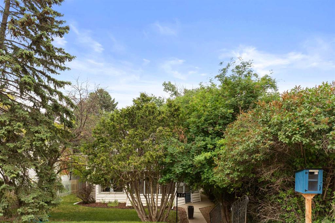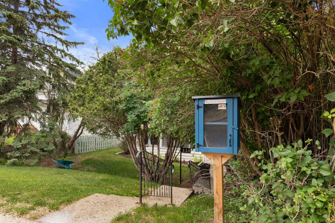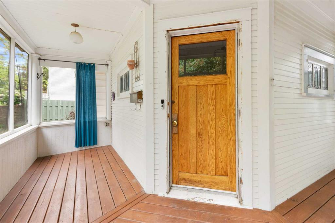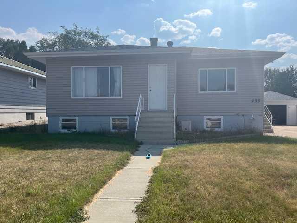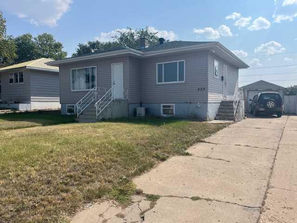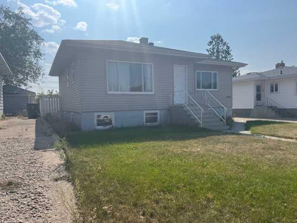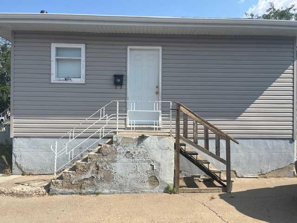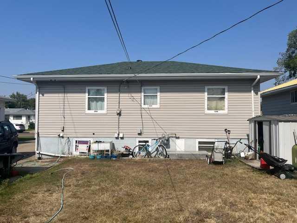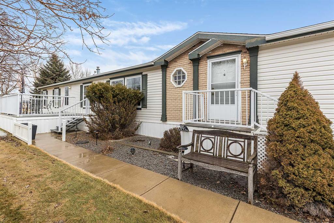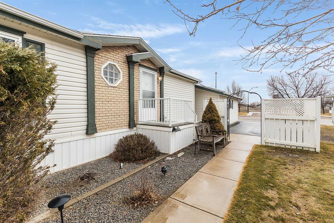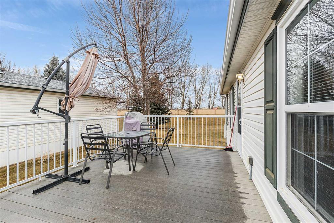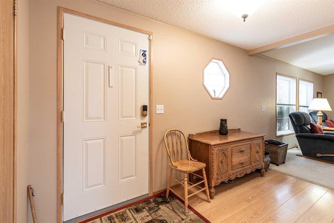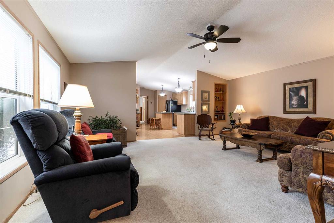1143 Braemar Street SE
Medicine Hat T1A 0W1
MLS® Number: A2241032
$ 244,000
2
BEDROOMS
1 + 0
BATHROOMS
672
SQUARE FEET
1944
YEAR BUILT
Welcome to 1143 Braemar Street SE a single dettached house in downtown, a classic and cozy bungalow situates on a huge lot 7500sf, and it steps away from Lions Park, South Saskatchewan River, Strathcona Park, Pool and tennis court. This property offers a nice size kitchen and eating in room with vinyl flooring, a comfortable living room with French doors leading to a deck and 2 bedrooms on the main floor. The newly renovated basement hosts a comfortable family room, a 4-piece bathroom, and a laundry room. The large fully fenced yard has a single car garage, you have the alley access the backyard, also you’ll enjoy a couple of more vehicle park spots or RV Parking. Upgrades: brand-new shingles, fresh poured the front walkway, brand-new rocks & wood retention wall with flower planters, new stairs, an updated electrial, and less than 1 year old GE washer/dryer. This great bungalow is perfect for the first home buyer or retirement seniors or an investment. Call for a private viewing.
| COMMUNITY | River Flats |
| PROPERTY TYPE | Detached |
| BUILDING TYPE | House |
| STYLE | Bungalow |
| YEAR BUILT | 1944 |
| SQUARE FOOTAGE | 672 |
| BEDROOMS | 2 |
| BATHROOMS | 1.00 |
| BASEMENT | Finished, Full |
| AMENITIES | |
| APPLIANCES | Central Air Conditioner, Electric Stove, Refrigerator, Washer/Dryer |
| COOLING | Central Air |
| FIREPLACE | N/A |
| FLOORING | Hardwood, Vinyl |
| HEATING | Forced Air |
| LAUNDRY | In Basement |
| LOT FEATURES | Back Lane, Back Yard, Front Yard |
| PARKING | Additional Parking, Alley Access, On Street, Outside, Single Garage Detached |
| RESTRICTIONS | None Known |
| ROOF | Asphalt Shingle |
| TITLE | Fee Simple |
| BROKER | ROYAL LEPAGE COMMUNITY REALTY |
| ROOMS | DIMENSIONS (m) | LEVEL |
|---|---|---|
| Family Room | 15`0" x 11`0" | Lower |
| 4pc Bathroom | 6`10" x 10`9" | Lower |
| Laundry | 7`0" x 6`8" | Lower |
| Furnace/Utility Room | 7`0" x 5`0" | Lower |
| Eat in Kitchen | 12`0" x 12`0" | Main |
| Living Room | 15`5" x 14`0" | Main |
| Bedroom | 15`5" x 8`7" | Main |
| Bedroom | 12`0" x 7`6" | Main |

