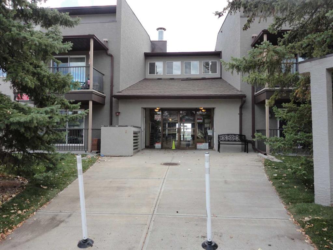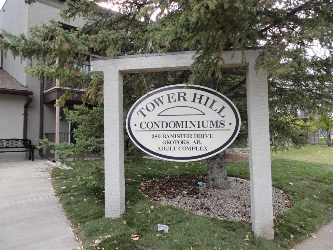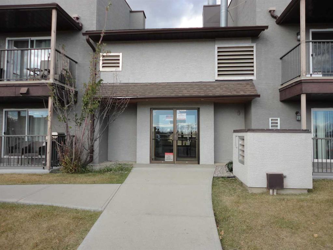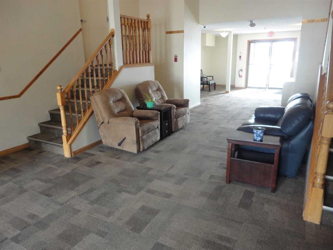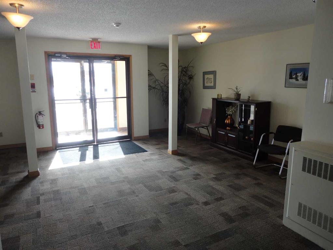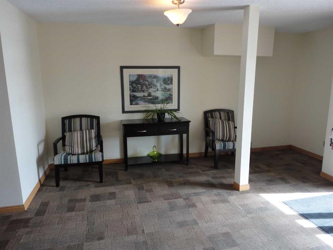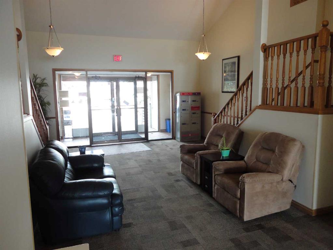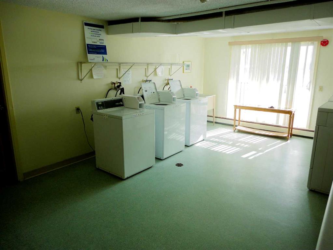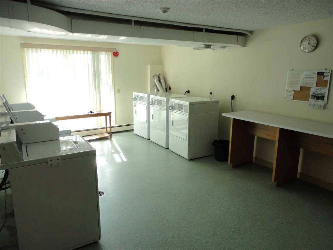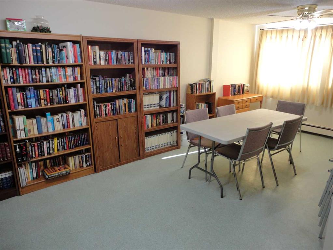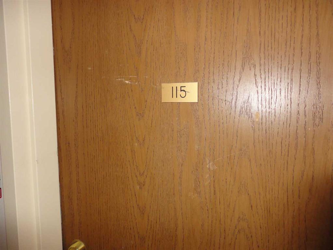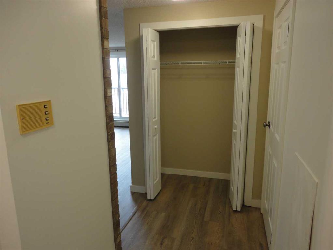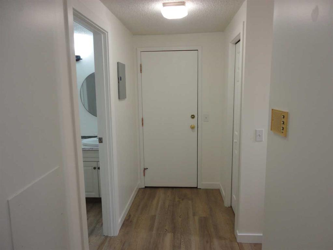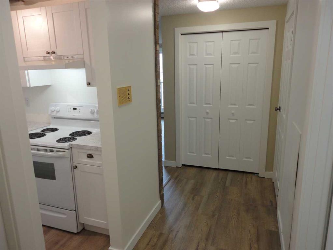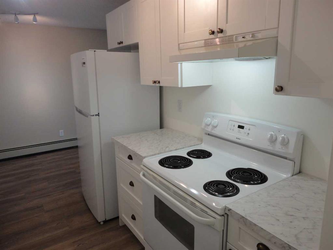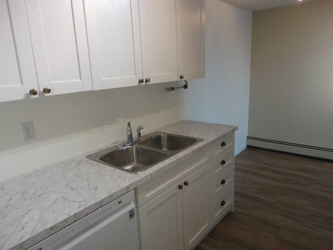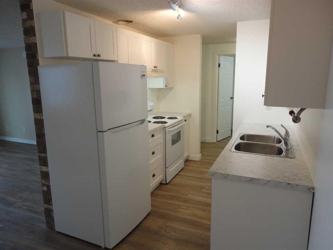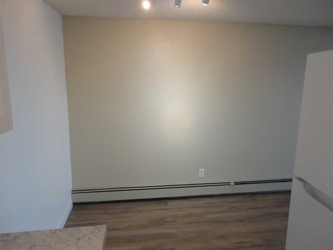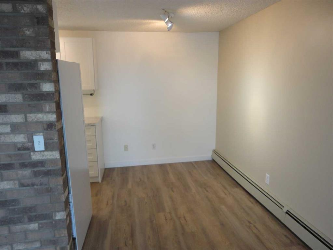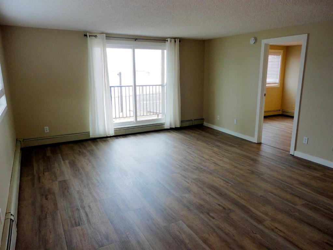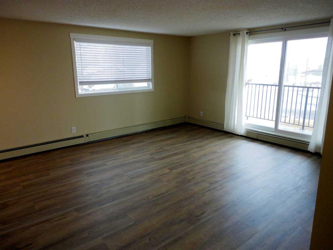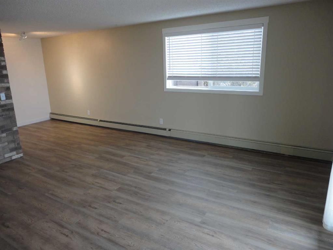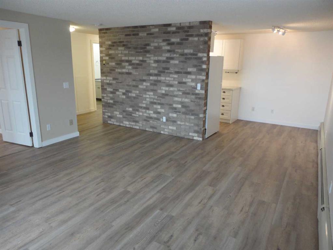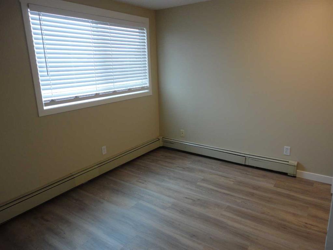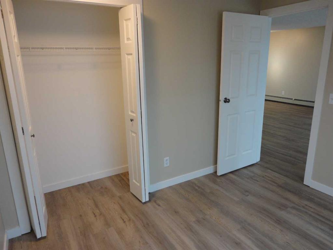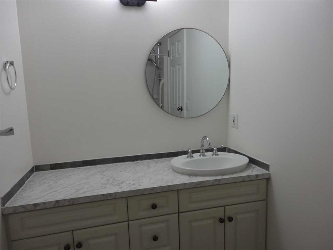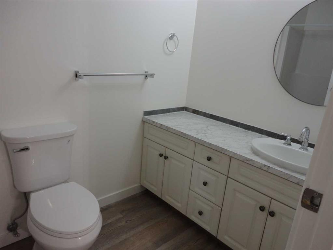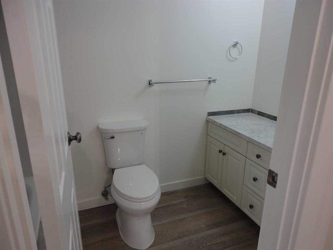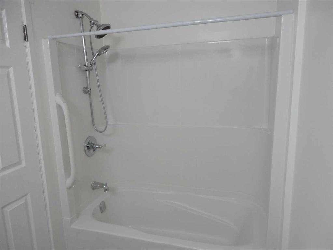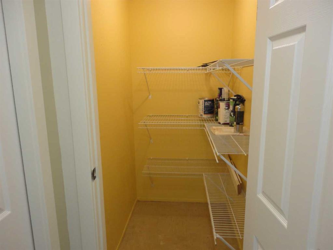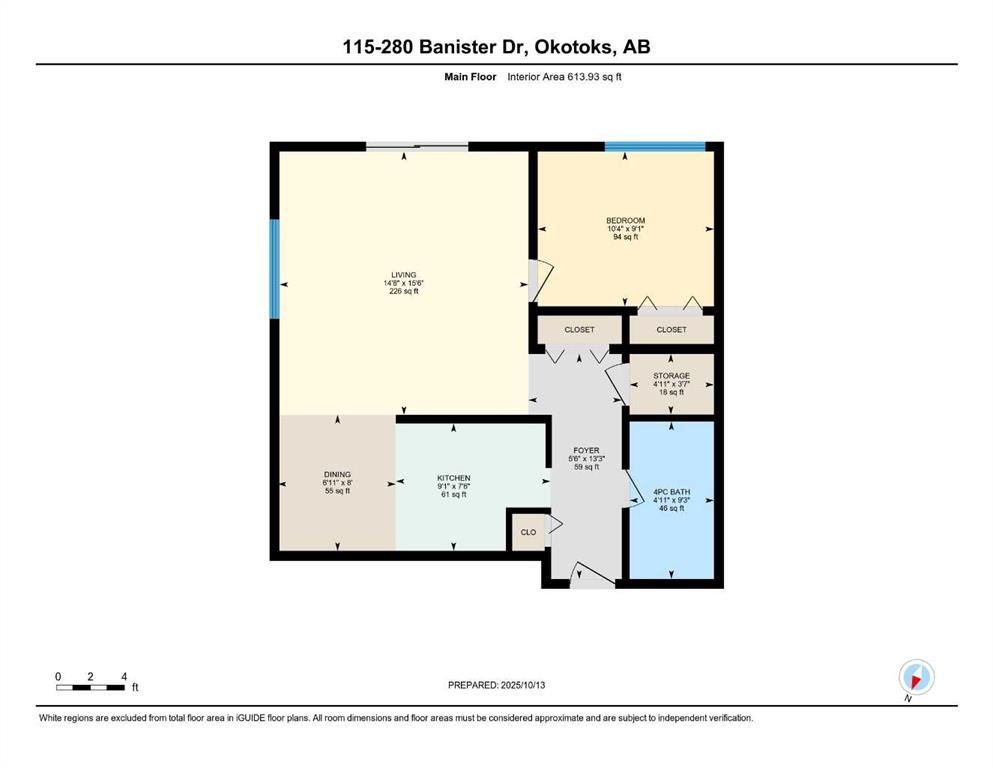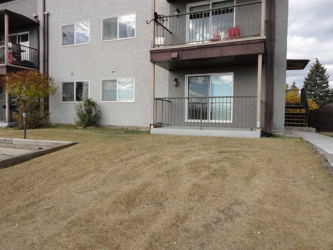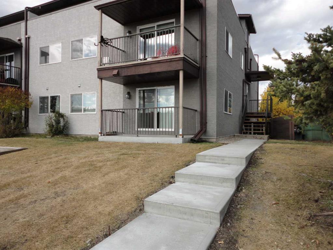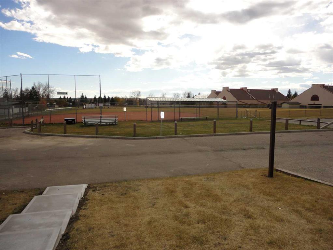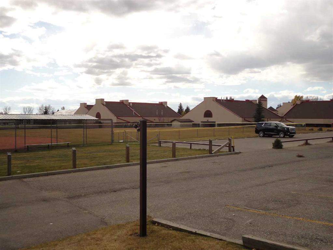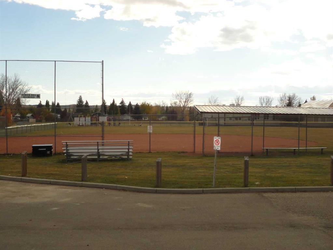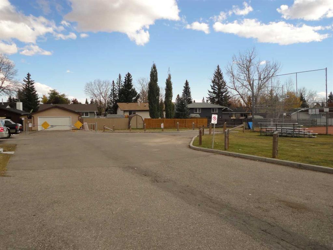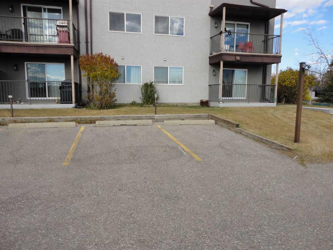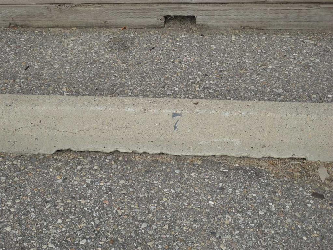115, 280 Banister Drive
Okotoks T1S 1Y5
MLS® Number: A2264132
$ 184,500
1
BEDROOMS
1 + 0
BATHROOMS
1982
YEAR BUILT
This 614 sq. ft. main floor (no stairs to climb) one-bedroom apartment-style condominium is ideally situated in a quiet residential community, backing onto a school field with southern exposure and unobstructed rear views. The property features a series of recent upgrades including new vinyl flooring with enhanced underlay, fresh paint, new doors, partially updated lower kitchen cabinets, a new refrigerator, window coverings, countertops, toilet, shelving storage racks, and freshly painted door trim. As a corner unit, it benefits from an additional window between the living and dining areas, ensuring ample natural light throughout. The interior includes a split brick feature wall, a spacious living room with patio doors leading to a balcony, and both the bedroom and living room overlook a green space. The dining area adjoins the galley kitchen, while an updated four-piece bathroom is conveniently located off the main entryway. Additional amenities include in-suite storage and two surface parking stalls. This residence offers an excellent opportunity for young couples, seniors not wanting stairs or single professionals seeking comfort and convenience in a well-maintained setting. Walking distance to Starbucks, Safeway, Dollarama and many other convenient amenities. Also located close to the North end of Okotoks for closer access to Calgary for the commuter.
| COMMUNITY | Tower Hill |
| PROPERTY TYPE | Apartment |
| BUILDING TYPE | Low Rise (2-4 stories) |
| STYLE | Single Level Unit |
| YEAR BUILT | 1982 |
| SQUARE FOOTAGE | 614 |
| BEDROOMS | 1 |
| BATHROOMS | 1.00 |
| BASEMENT | |
| AMENITIES | |
| APPLIANCES | Dishwasher, Electric Stove, Range Hood, Refrigerator, Window Coverings |
| COOLING | None |
| FIREPLACE | N/A |
| FLOORING | Vinyl |
| HEATING | Baseboard, Natural Gas |
| LAUNDRY | Common Area |
| LOT FEATURES | |
| PARKING | Parking Lot, Plug-In, Side By Side, Stall |
| RESTRICTIONS | Pet Restrictions or Board approval Required |
| ROOF | Asphalt Shingle |
| TITLE | Fee Simple |
| BROKER | Century 21 Masters |
| ROOMS | DIMENSIONS (m) | LEVEL |
|---|---|---|
| Kitchen | 9`1" x 7`6" | Main |
| Living Room | 15`5" x 14`8" | Main |
| Bedroom - Primary | 10`4" x 9`1" | Main |
| Dining Room | 8`0" x 7`0" | Main |
| 4pc Bathroom | 9`3" x 4`11" | Main |
| Storage | 4`11" x 3`7" | Main |
| Foyer | 13`3" x 5`6" | Main |

