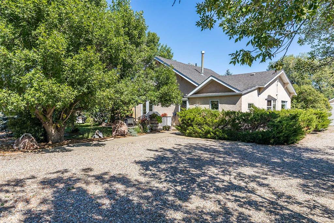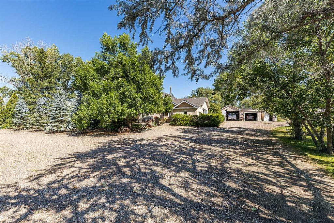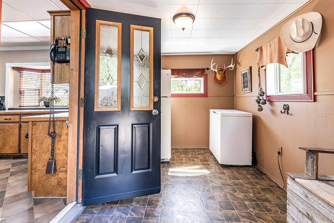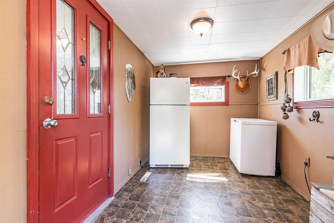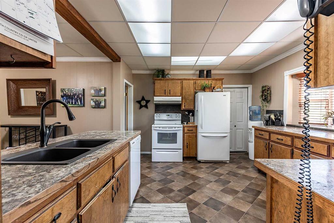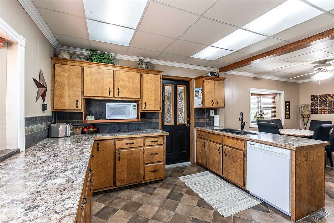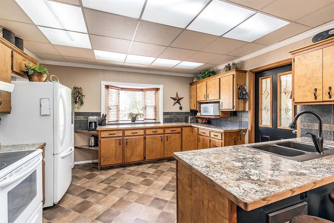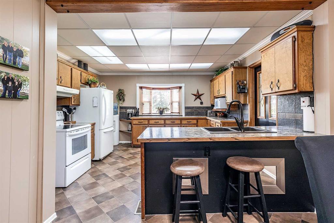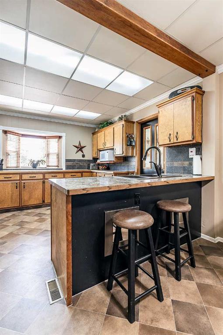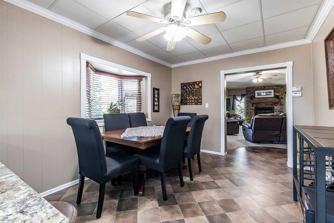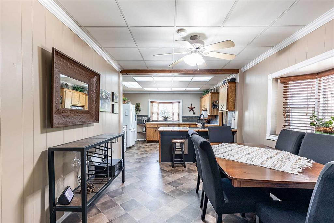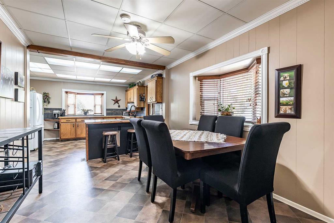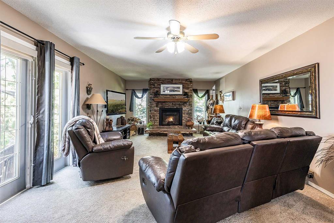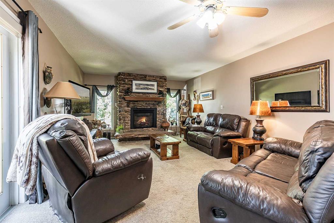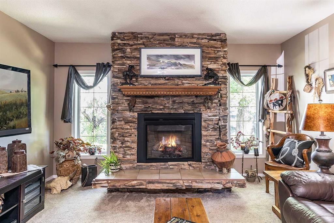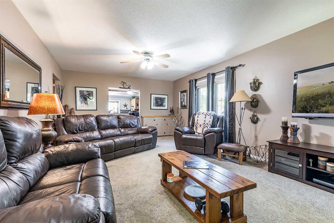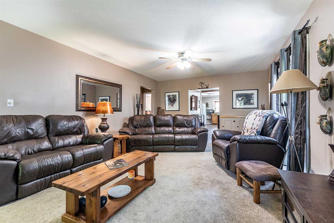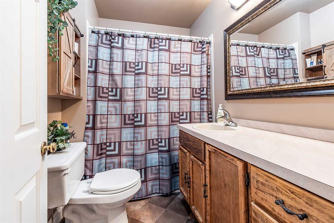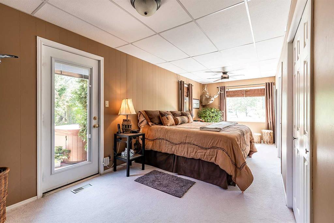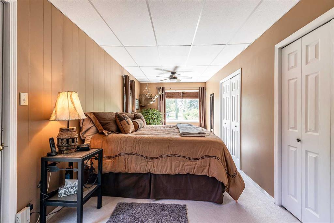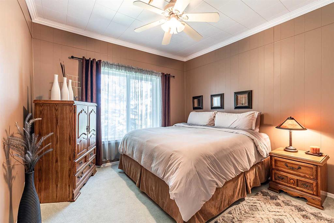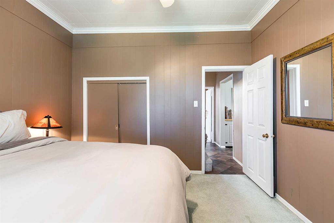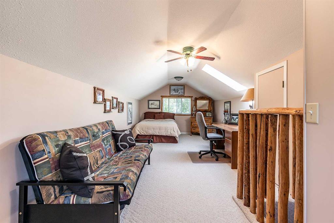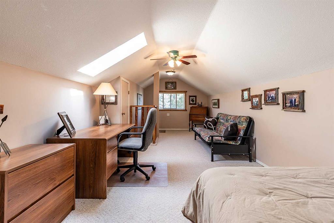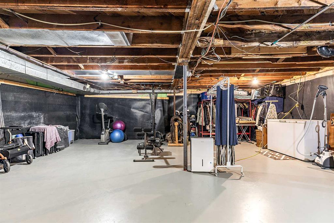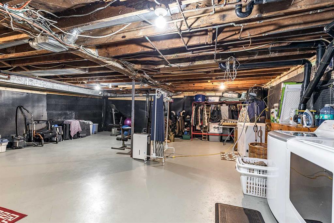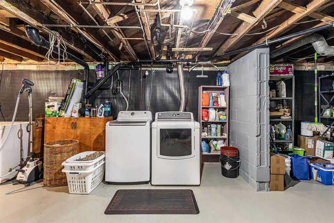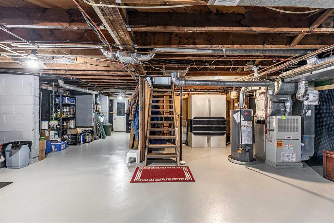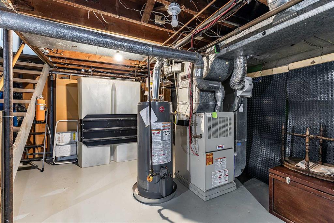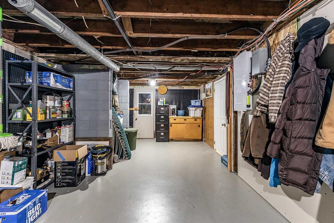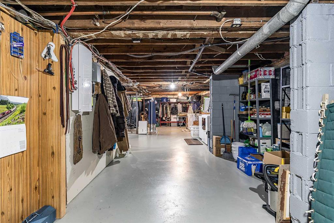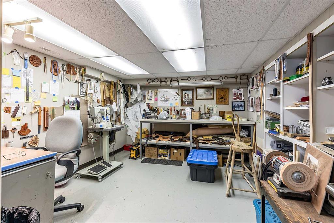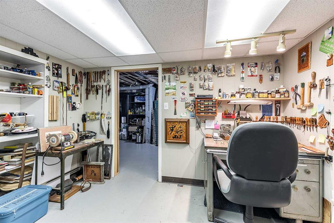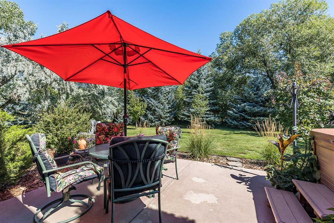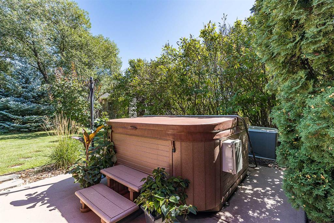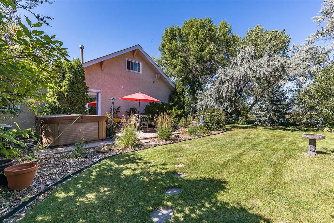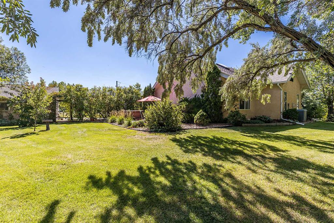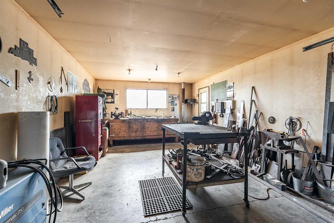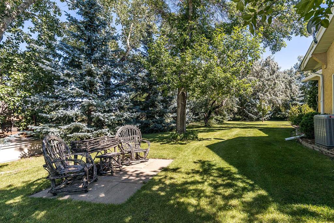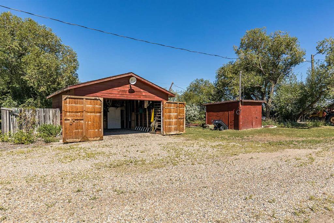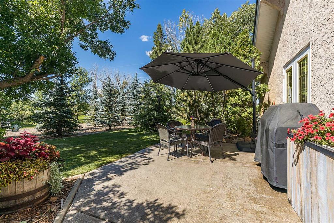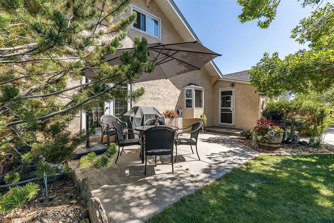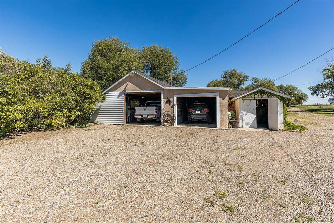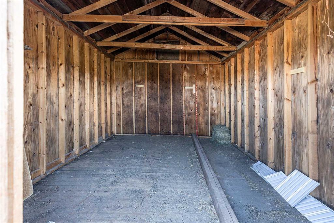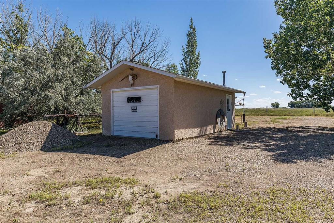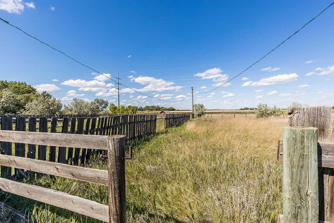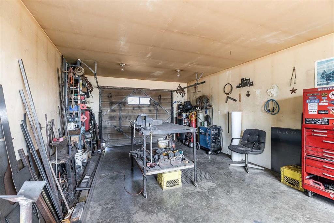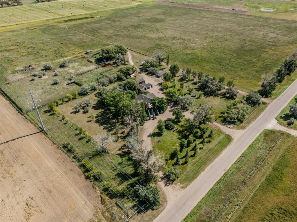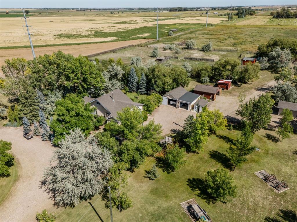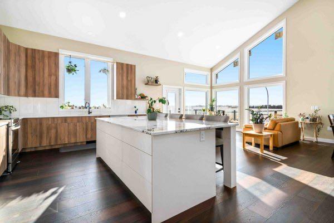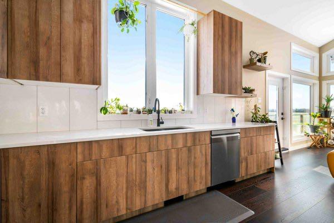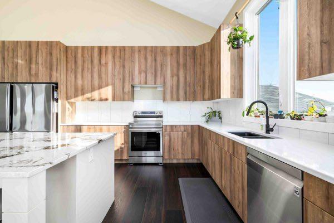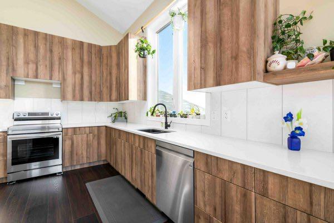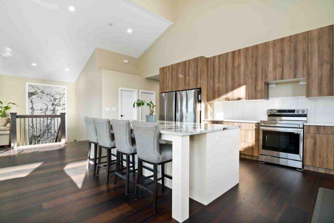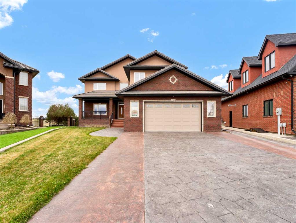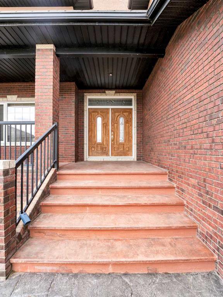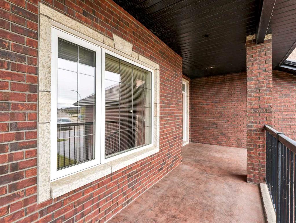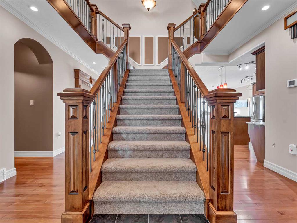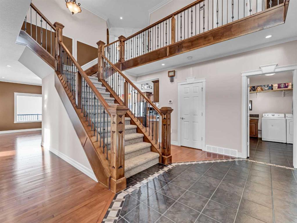11513 Range Road 62
Rural Cypress County T1A 7H1
MLS® Number: A2250790
$ 950,000
2
BEDROOMS
1 + 0
BATHROOMS
1,659
SQUARE FEET
1930
YEAR BUILT
Country Charm Minutes from Town – 40 Acres with 25 Acres of Irrigation Rights. Just 10 minutes from the city, with pavement right to your door, this beautifully maintained acreage has been lovingly cared for by the same family for 50 years. The cozy farmhouse is spotless and radiates that welcoming country feel, while thoughtful updates over the years have kept it comfortable and functional. Inside, you’ll find 2 bedrooms and 1 bathroom on the main floor, plus a bright and versatile loft space that can serve as a third bedroom, home office, or playroom. The home’s charm is matched by its practicality, making it an ideal fit for those who want both comfort and country living. Set on 40 acres, 25 of which are irrigatable and currently seeded to alfalfa and grass, the land offers incredible opportunity. A dugout adds to the agricultural value, and a second septic tank and field are already in place should a future second residence be desired. Outbuildings include a double detached garage, welding shop, grain bin, older corral system for livestock, and additional sheds/shops to suit your needs. With city water on site and endless potential, this property is the perfect blend of country lifestyle and convenience. Additional out buildings measurements are: Welding Shop 23.5x13.4, Tractor Shop 21.4x18, Shed 11.2x10.10, Shed 7.2x9.1, Grainary 15.8x11.8
| COMMUNITY | |
| PROPERTY TYPE | Detached |
| BUILDING TYPE | House |
| STYLE | Acreage with Residence, Bungalow |
| YEAR BUILT | 1930 |
| SQUARE FOOTAGE | 1,659 |
| BEDROOMS | 2 |
| BATHROOMS | 1.00 |
| BASEMENT | Full, Partially Finished |
| AMENITIES | |
| APPLIANCES | Central Air Conditioner, Dishwasher, Dryer, Garage Control(s), Microwave, Refrigerator, Stove(s), Washer, Window Coverings |
| COOLING | Central Air |
| FIREPLACE | Gas |
| FLOORING | Carpet, Linoleum |
| HEATING | Forced Air, Natural Gas |
| LAUNDRY | In Basement |
| LOT FEATURES | Landscaped, Lawn, Many Trees, Other, See Remarks |
| PARKING | Double Garage Detached |
| RESTRICTIONS | None Known |
| ROOF | Asphalt Shingle |
| TITLE | Fee Simple |
| BROKER | RE/MAX MEDALTA REAL ESTATE |
| ROOMS | DIMENSIONS (m) | LEVEL |
|---|---|---|
| Furnace/Utility Room | 25`0" x 42`5" | Basement |
| Workshop | 12`5" x 12`1" | Basement |
| 4pc Bathroom | 7`11" x 5`8" | Main |
| Bedroom | 11`4" x 11`3" | Main |
| Dining Room | 10`2" x 12`8" | Main |
| Foyer | 7`9" x 11`5" | Main |
| Kitchen | 13`7" x 11`6" | Main |
| Living Room | 13`8" x 24`1" | Main |
| Bedroom - Primary | 11`3" x 23`5" | Main |
| Attic (Finished) | 25`8" x 11`2" | Upper |
| Storage | 11`6" x 2`0" | Upper |

