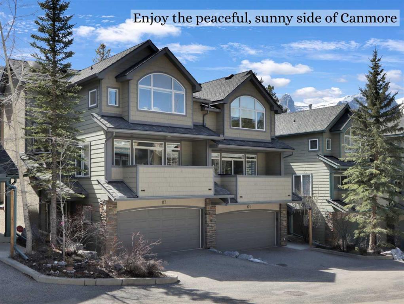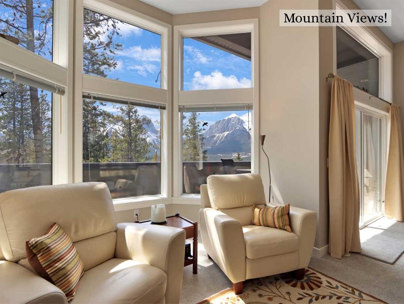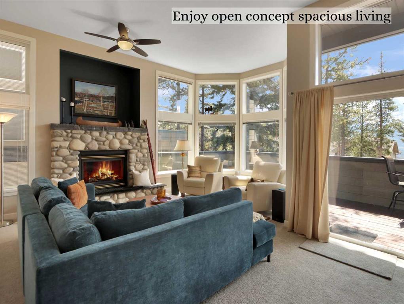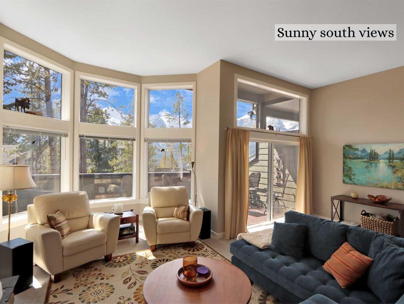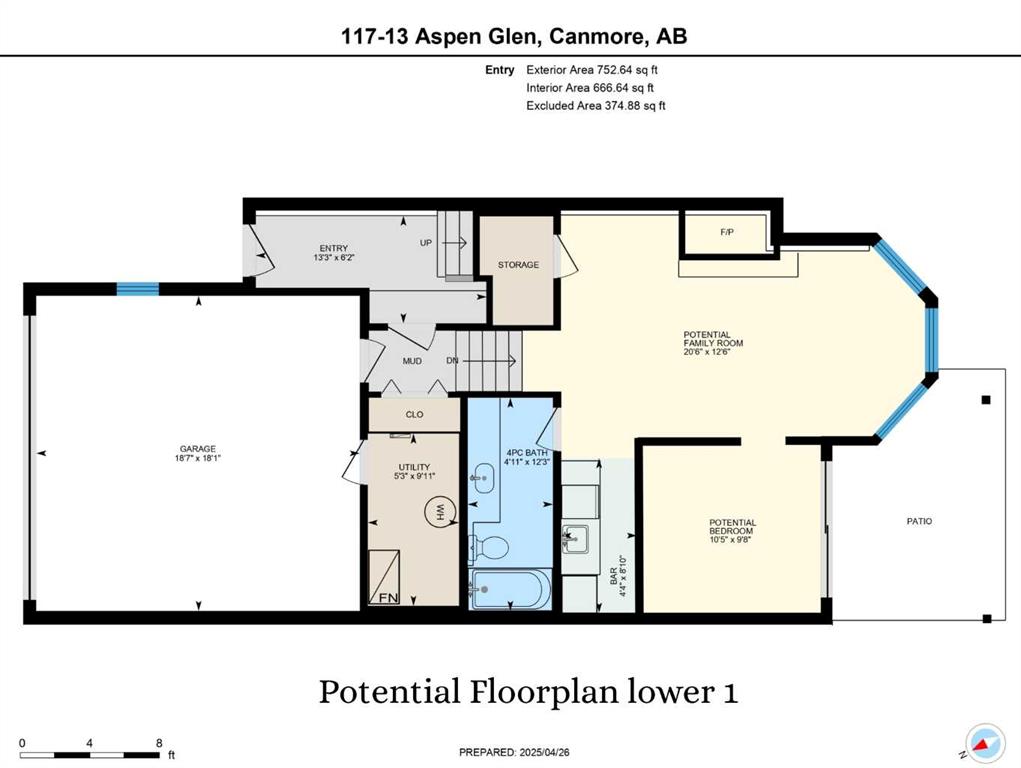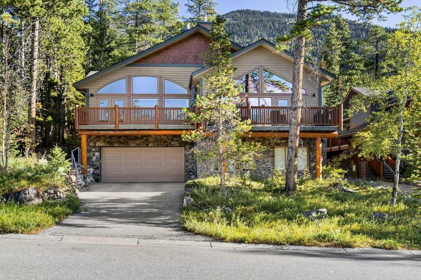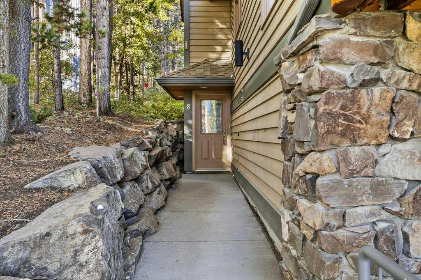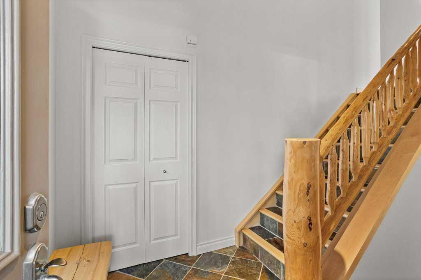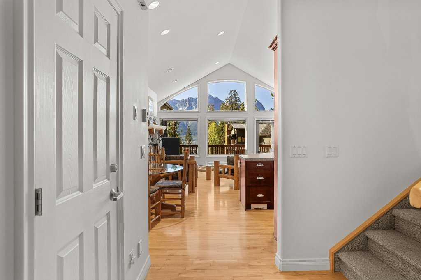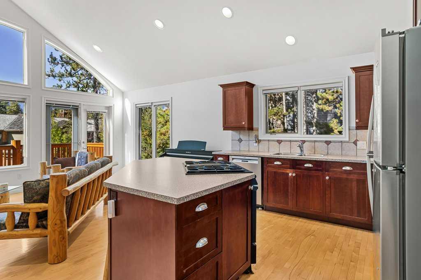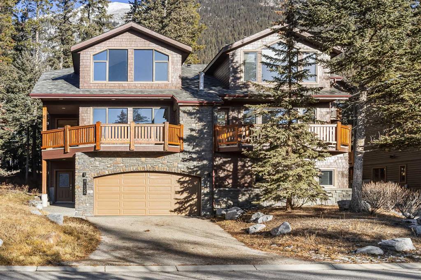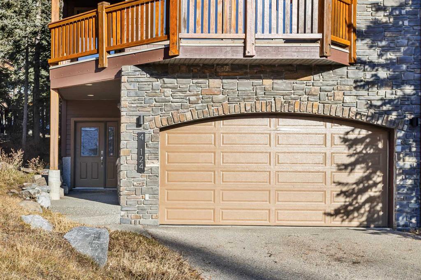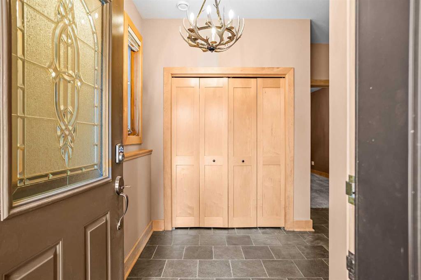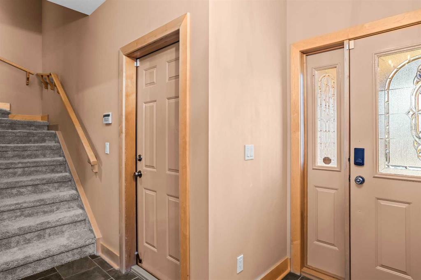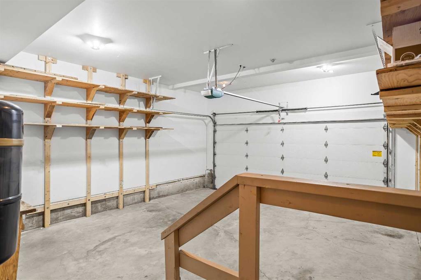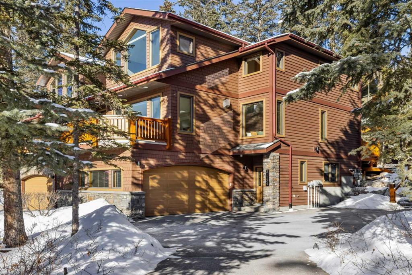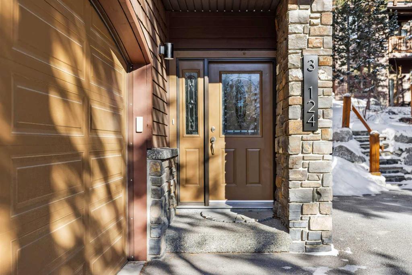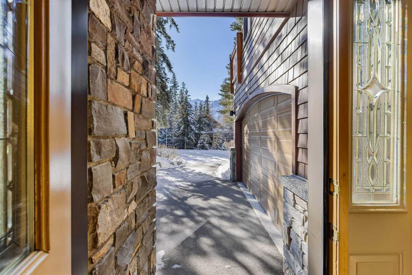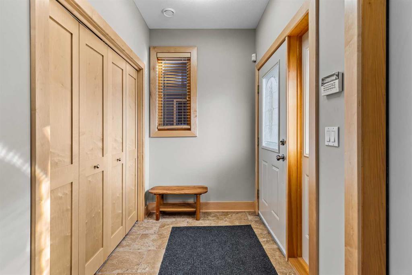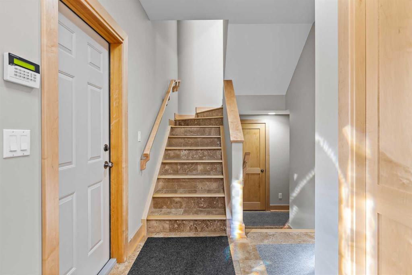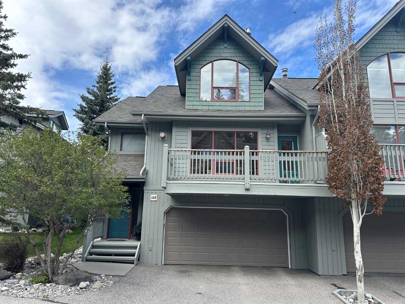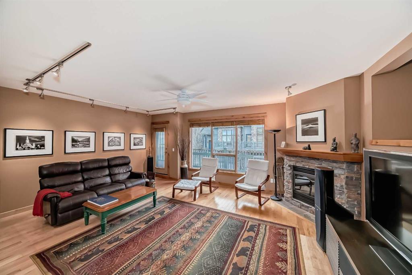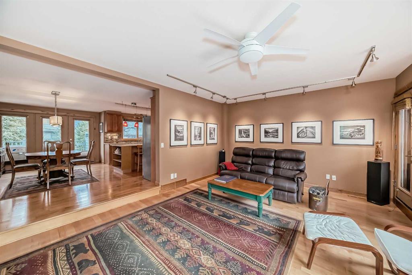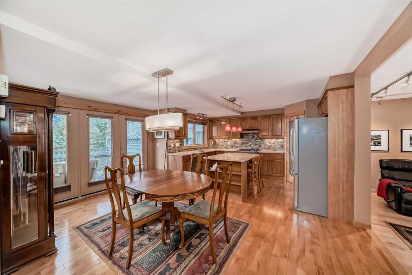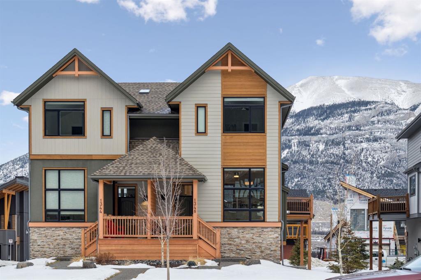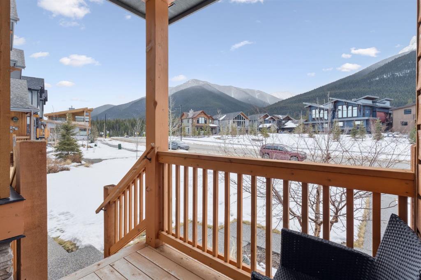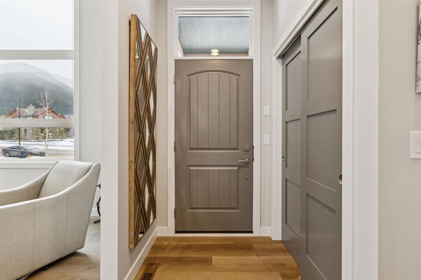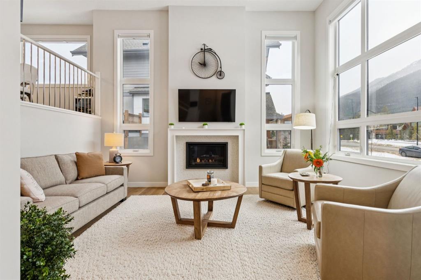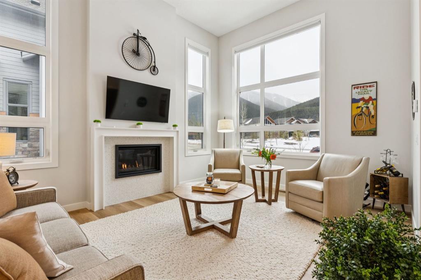117, 13 Aspen Glen
Canmore T1W1A6
MLS® Number: A2273552
$ 1,499,400
3
BEDROOMS
3 + 1
BATHROOMS
2,785
SQUARE FEET
1999
YEAR BUILT
Immerse yourself in breathtaking mountain views from every angle of this 3 bedroom open-plan 2,785 sqft half duplex in Silvertip. The grand foyer leads to a living room with soaring cathedral ceilings, a striking stone-surround gas fireplace, and an impressive wall of south-facing windows. Multiple decks throughout the property provide unparalleled vantage points for soaking in the sun & mountain views. A few steps up is the dining room and spacious kitchen, complete with a versatile nook/office area. Upstairs, the generous primary suite boasts vaulted ceilings, captivating views, and a luxurious 5-pce ensuite. A second large bedroom with a 4-pce ensuite and a laundry room complete this floor. The walkout lower level features a 3rd bedroom & family room (or 4th bedroom) with another stone-surround gas fireplace, south-facing windows, a view patio, a wet bar, and a 4-pce bath-all with in-slab heating. A heated double garage and ample storage make this home truly exceptional.
| COMMUNITY | Silvertip |
| PROPERTY TYPE | Semi Detached (Half Duplex) |
| BUILDING TYPE | Duplex |
| STYLE | 2 Storey, Side by Side |
| YEAR BUILT | 1999 |
| SQUARE FOOTAGE | 2,785 |
| BEDROOMS | 3 |
| BATHROOMS | 4.00 |
| BASEMENT | None |
| AMENITIES | |
| APPLIANCES | Dishwasher, Dryer, Garage Control(s), Refrigerator, Stove(s), Washer, Window Coverings |
| COOLING | None |
| FIREPLACE | Family Room, Gas, Living Room |
| FLOORING | Carpet, Tile, Wood |
| HEATING | In Floor, Forced Air, Natural Gas |
| LAUNDRY | Laundry Room |
| LOT FEATURES | Low Maintenance Landscape |
| PARKING | Double Garage Attached, Garage Door Opener, Heated Garage, Side By Side |
| RESTRICTIONS | None Known |
| ROOF | Asphalt Shingle |
| TITLE | Fee Simple |
| BROKER | ROYAL LEPAGE SOLUTIONS |
| ROOMS | DIMENSIONS (m) | LEVEL |
|---|---|---|
| 4pc Bathroom | 12`3" x 4`11" | Lower |
| Family Room | 20`6" x 12`6" | Lower |
| Entrance | 6`2" x 13`3" | Lower |
| Furnace/Utility Room | 9`11" x 5`3" | Lower |
| Bedroom | 10`5" x 9`8" | Lower |
| 2pc Bathroom | 5`0" x 4`6" | Main |
| Kitchen | 12`7" x 15`0" | Main |
| Dining Room | 16`2" x 10`8" | Main |
| Balcony | 18`0" x 7`4" | Main |
| Breakfast Nook | 5`5" x 9`4" | Main |
| Living Room | 22`11" x 20`10" | Main |
| Balcony | 23`4" x 9`2" | Main |
| Bedroom - Primary | 23`0" x 17`0" | Upper |
| 5pc Ensuite bath | 8`9" x 10`5" | Upper |
| Bedroom | 14`6" x 15`2" | Upper |
| 4pc Ensuite bath | 8`9" x 6`3" | Upper |
| Laundry | 5`2" x 6`2" | Upper |

