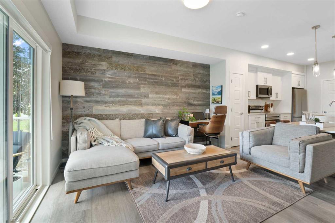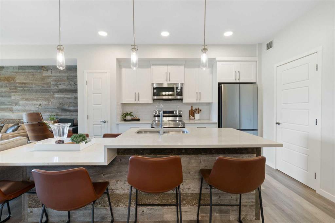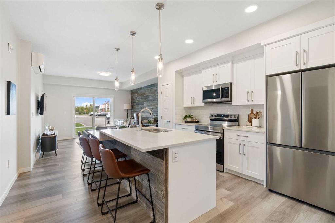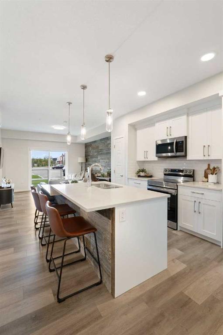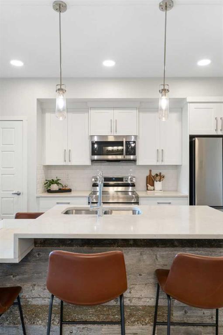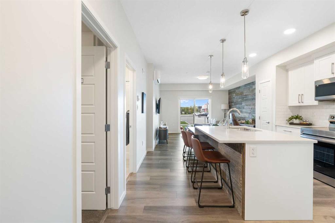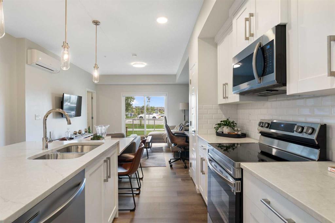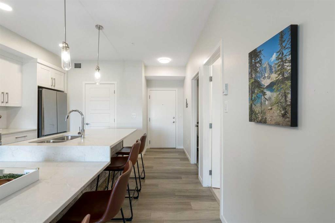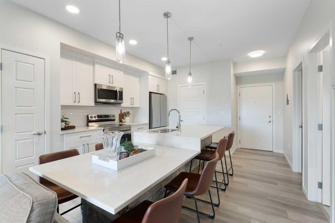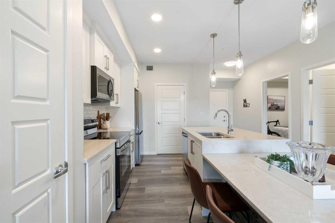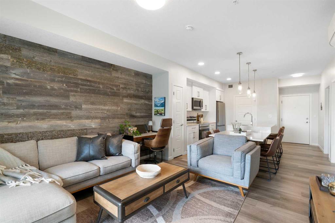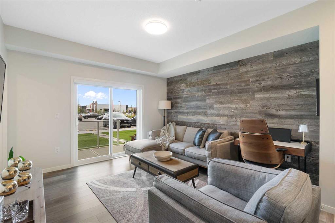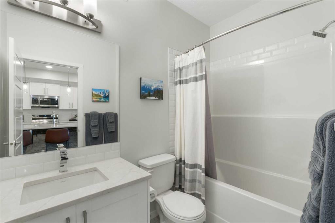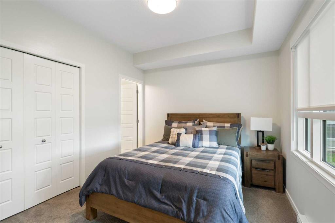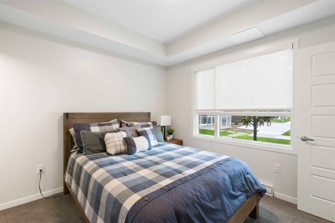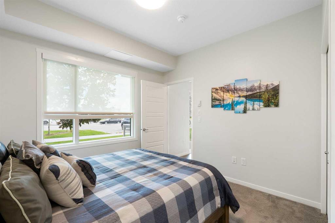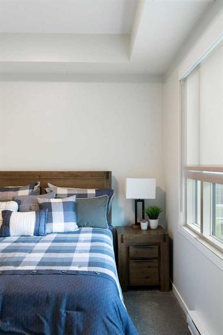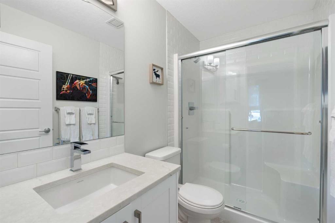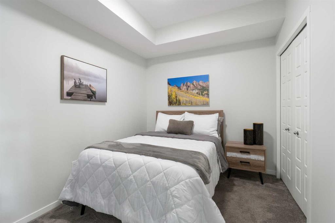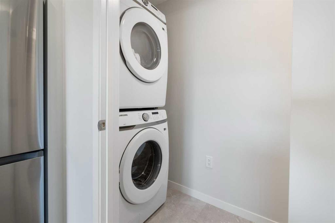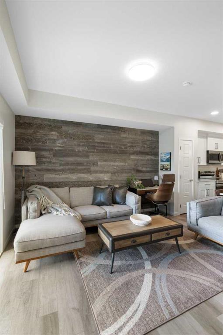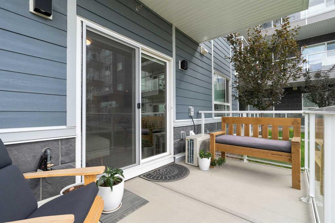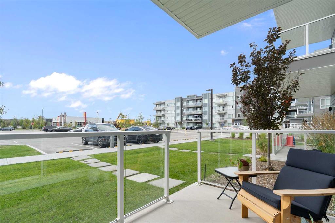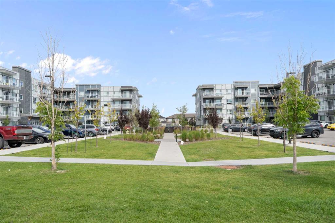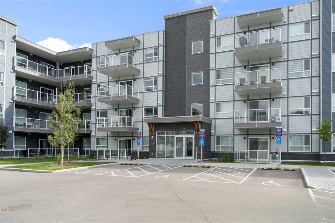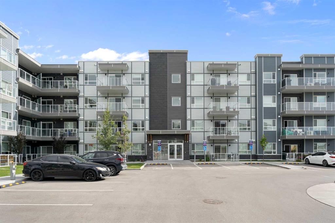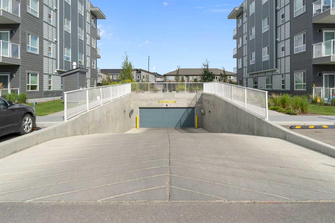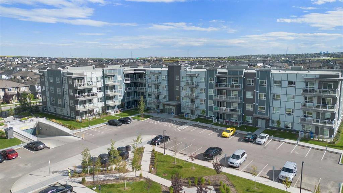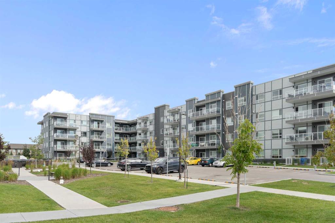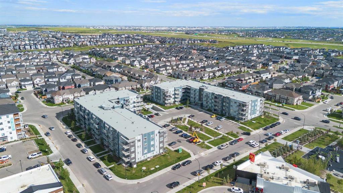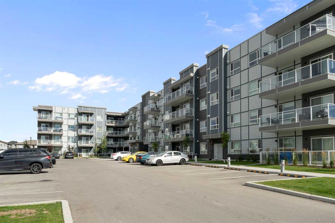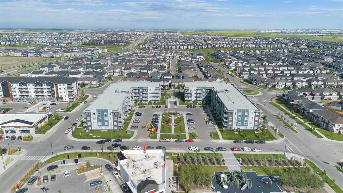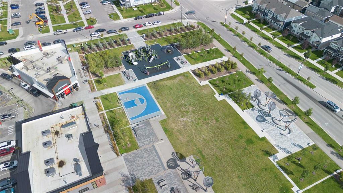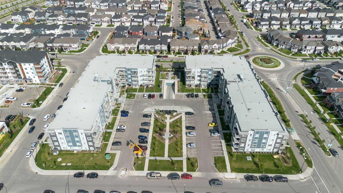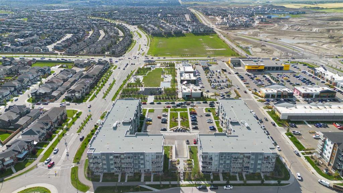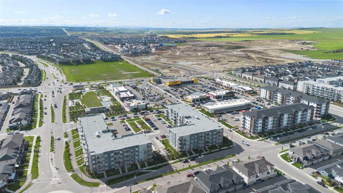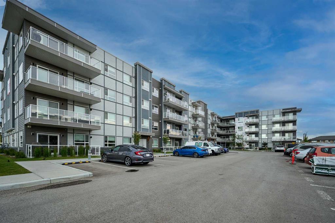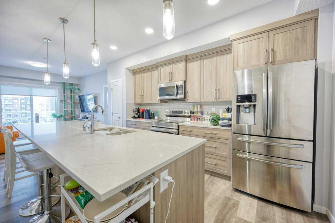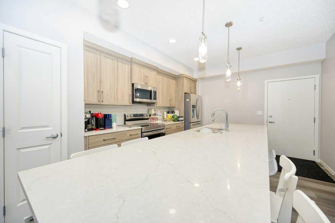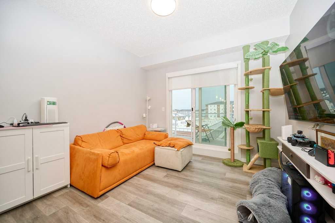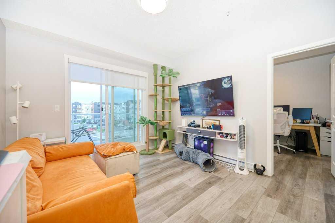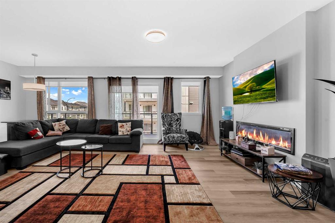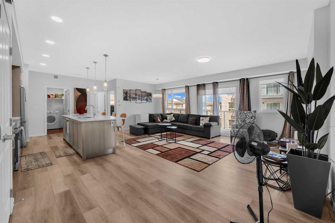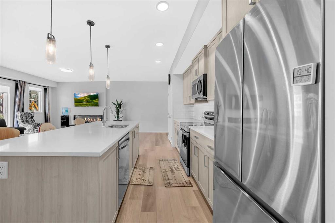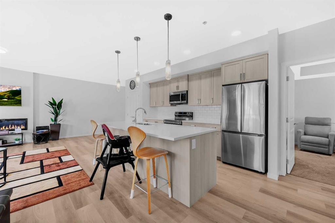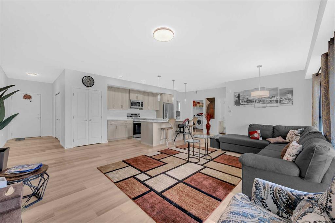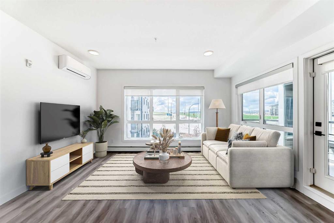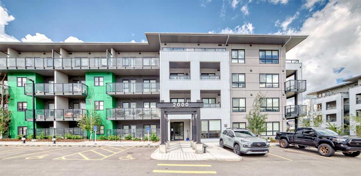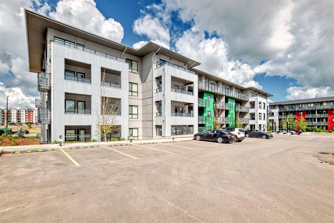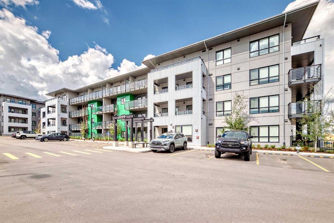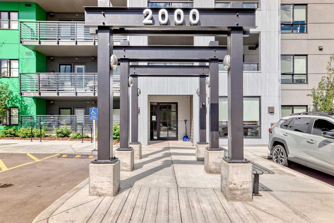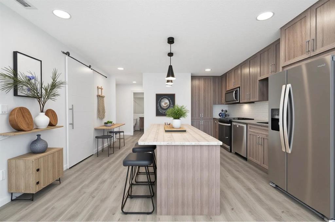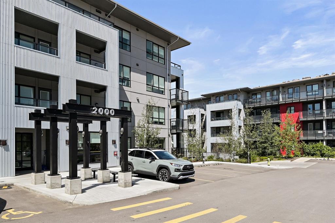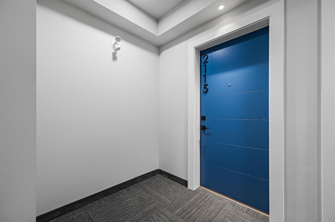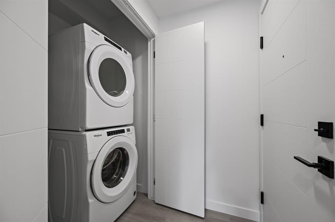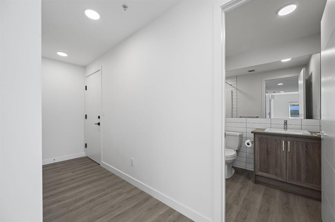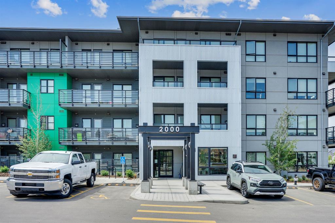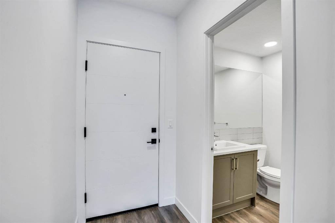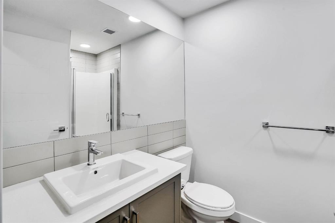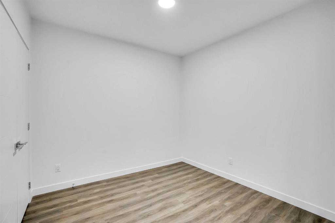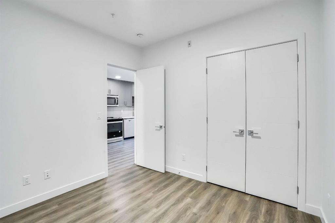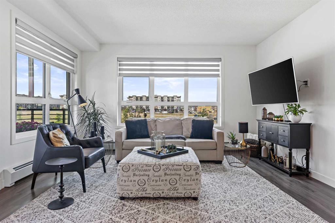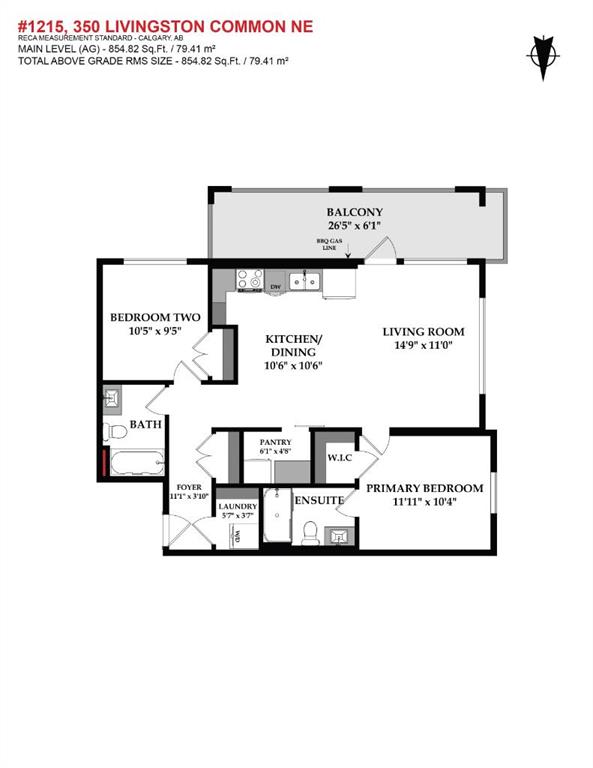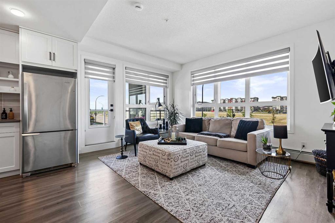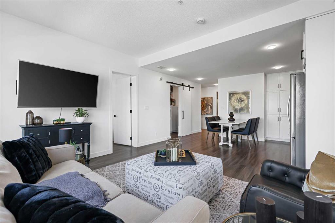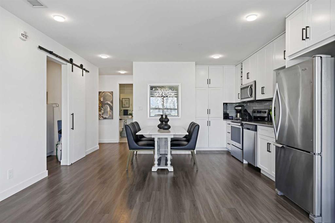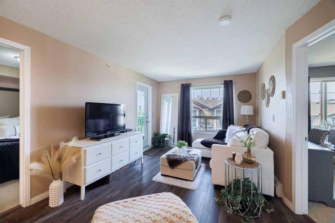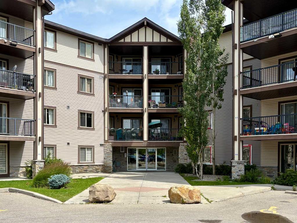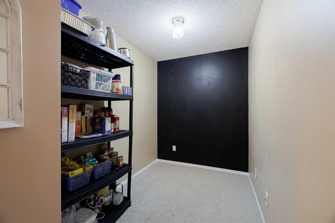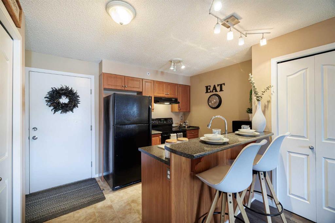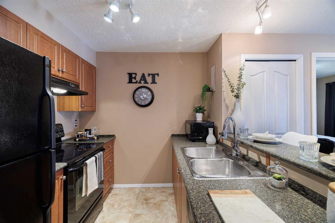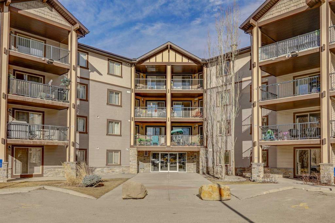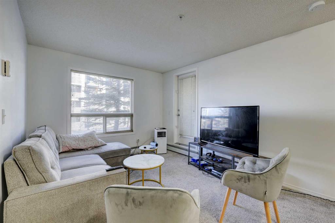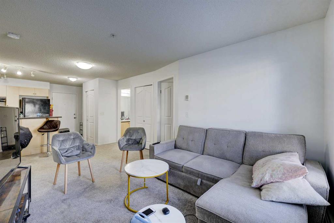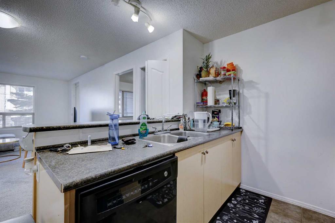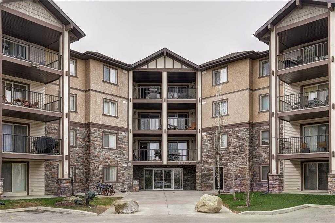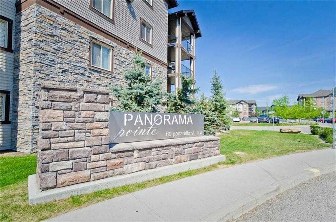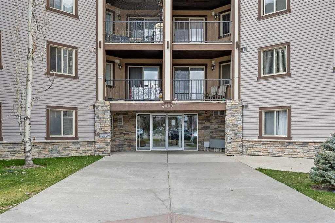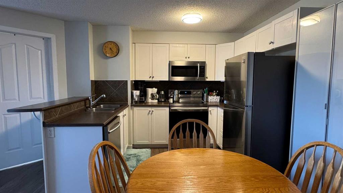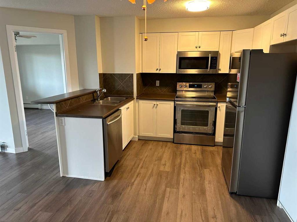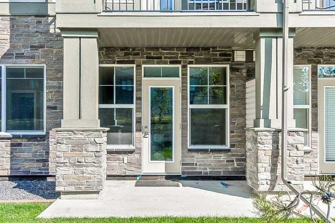117, 40 Carrington Plaza NW
Calgary T3P 1X7
MLS® Number: A2249531
$ 349,900
2
BEDROOMS
2 + 0
BATHROOMS
721
SQUARE FEET
2022
YEAR BUILT
Welcome to Carrington Plaza, where elevated design meets everyday convenience in one of NW Calgary’s most sought-after communities. This 2 bedroom, 2 bathroom condo isn’t just move in ready, it’s been thoughtfully customized to offer a unique blend of style and function rarely found in condo living. Inside, the heart of the home is the barnwood-accented island, a stunning statement piece upgraded with split-level countertops, creating a true dining space that works for both dinner parties and daily life. Matching barnwood detailing on the living room wall brings warmth and personality to the open-concept layout, where knockdown ceilings (a major upgrade from builder-grade popcorn) and wide luxury vinyl plank flooring add a refined touch. The kitchen is both beautiful and functional, featuring stainless steel appliances, quartz countertops, full-height cabinetry, and a pantry. The primary bedroom is spacious and bright, and includes a generous closet and upgraded ensuite. The second bedroom offers flexible space for guests, a home office, or growing families. Enjoy 9-foot ceilings, large windows, and a wall-mounted A/C unit to keep cool all summer long. Window coverings are included, and in-suite laundry with a full-size front-load washer/dryer makes life that much easier. Step outside to your west facing patio, a peaceful retreat equipped with a natural gas BBQ hookup. This unit also includes TWO titled underground parking stalls, plus a secure storage locker. Carrington Plaza is pet-friendly and ideally located just steps from the community pond and walking paths. Enjoy easy access to restaurants, grocery stores, fitness studios, and medical services, all just a short walk away. With quick access to Stoney Trail and just 15 minutes to YYC airport, commuting and travel are a breeze. Whether you're a first time buyer, down sizer, or investor, this beautifully upgraded condo offers exceptional value and a lifestyle you’ll love.
| COMMUNITY | Carrington |
| PROPERTY TYPE | Apartment |
| BUILDING TYPE | Low Rise (2-4 stories) |
| STYLE | Single Level Unit |
| YEAR BUILT | 2022 |
| SQUARE FOOTAGE | 721 |
| BEDROOMS | 2 |
| BATHROOMS | 2.00 |
| BASEMENT | |
| AMENITIES | |
| APPLIANCES | Dishwasher, Electric Stove, Microwave Hood Fan, Refrigerator, Washer/Dryer |
| COOLING | Wall Unit(s) |
| FIREPLACE | N/A |
| FLOORING | Carpet, Tile, Vinyl Plank |
| HEATING | Baseboard |
| LAUNDRY | In Unit |
| LOT FEATURES | |
| PARKING | Titled, Underground |
| RESTRICTIONS | Non-Smoking Building, Pet Restrictions or Board approval Required |
| ROOF | Membrane |
| TITLE | Fee Simple |
| BROKER | Royal LePage Benchmark |
| ROOMS | DIMENSIONS (m) | LEVEL |
|---|---|---|
| Living Room | 12`6" x 12`8" | Main |
| Kitchen | 8`10" x 13`7" | Main |
| Bedroom - Primary | 11`1" x 9`11" | Main |
| Bedroom | 10`7" x 8`6" | Main |
| 3pc Ensuite bath | Main | |
| 4pc Bathroom | Main |

