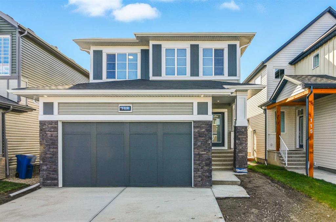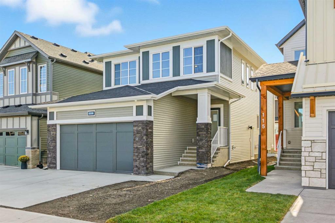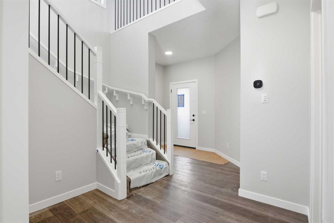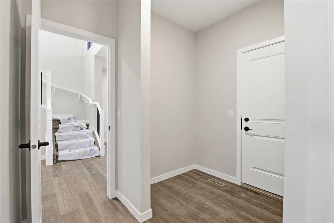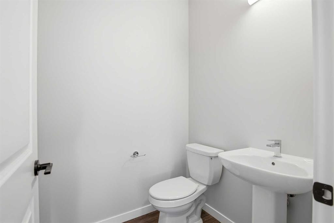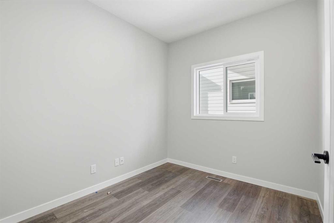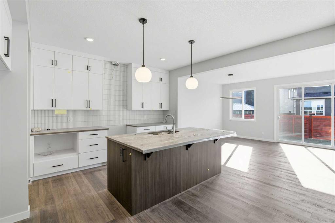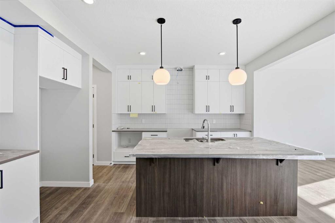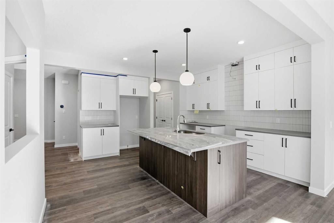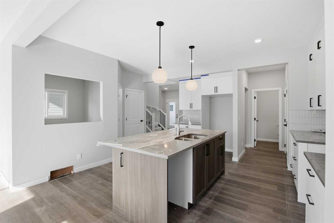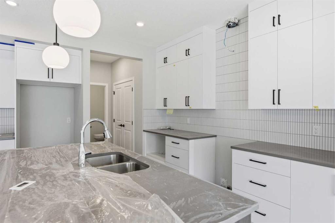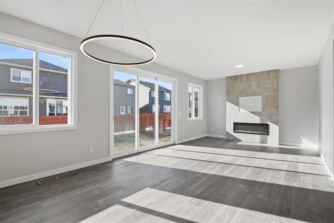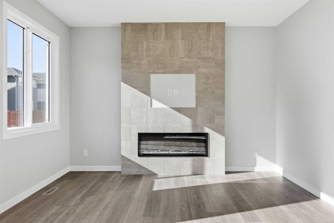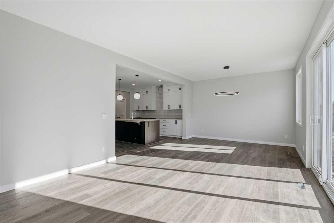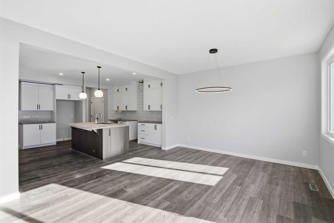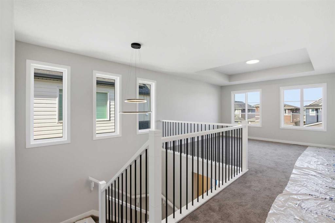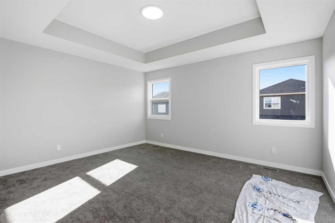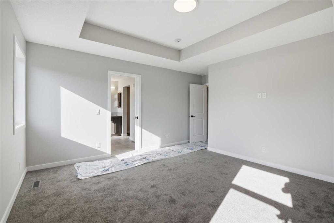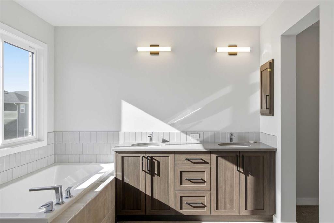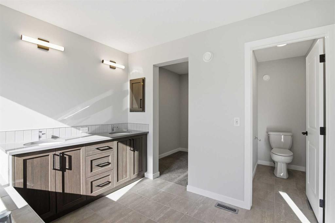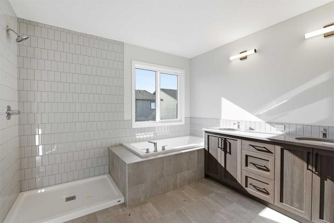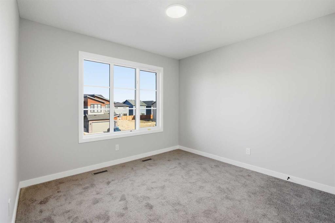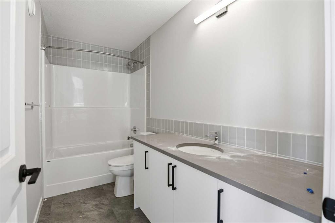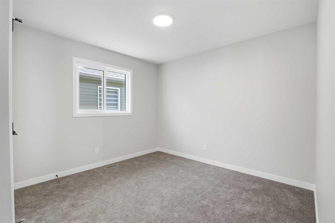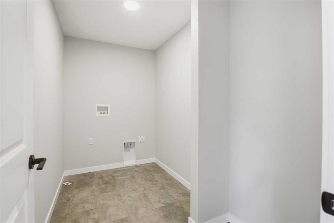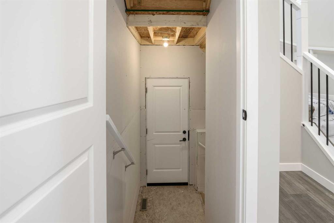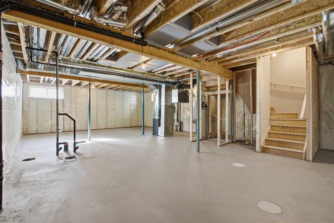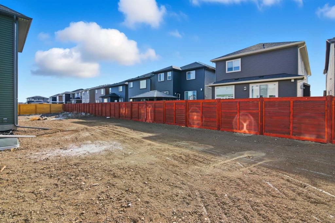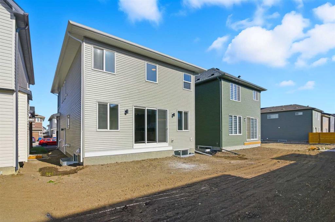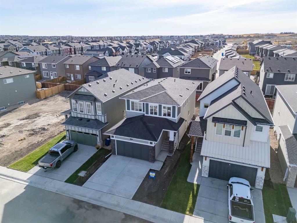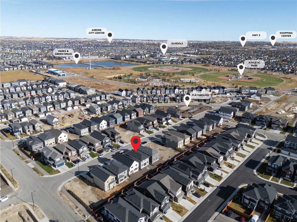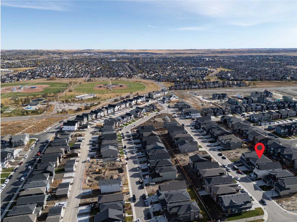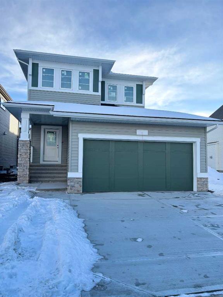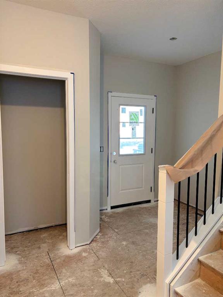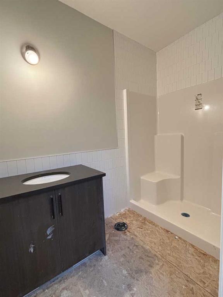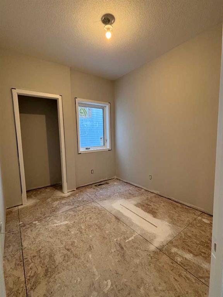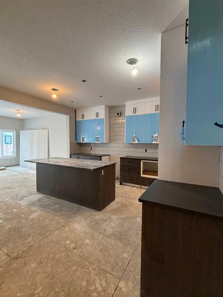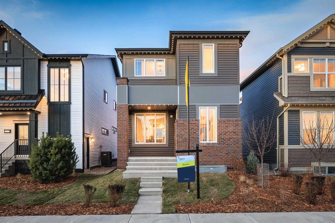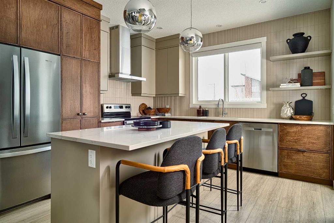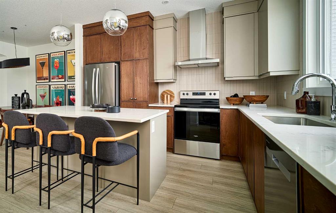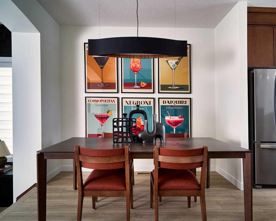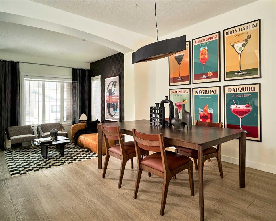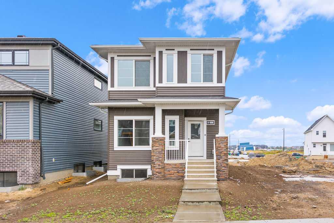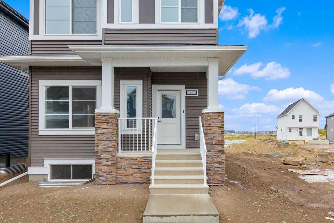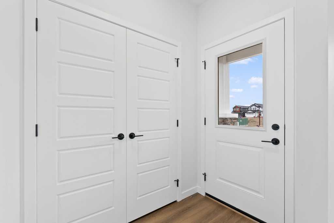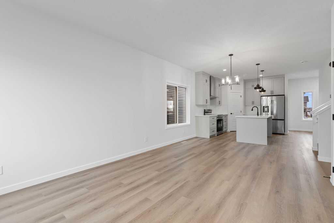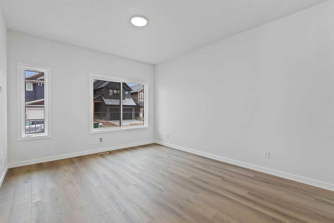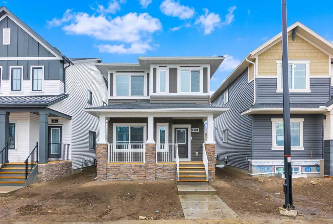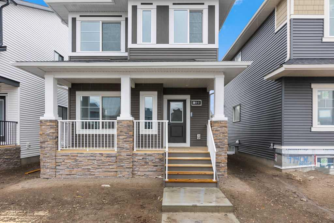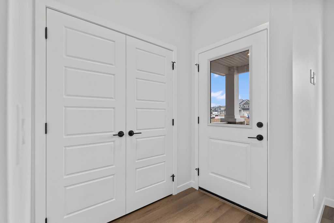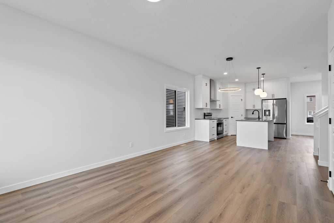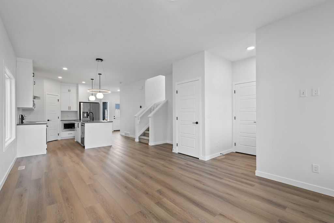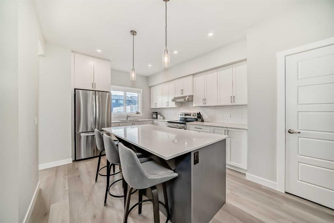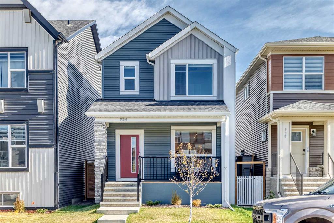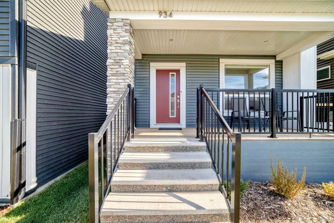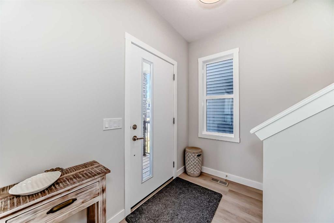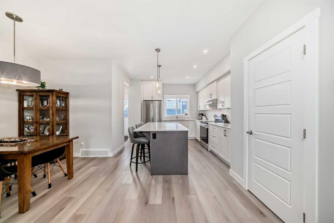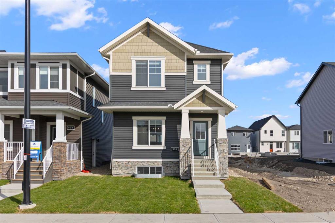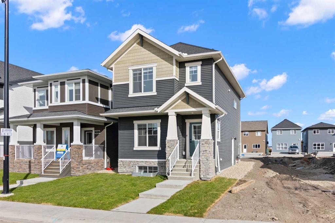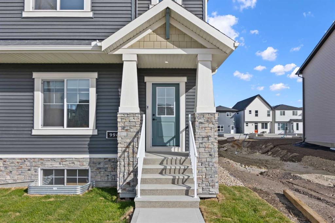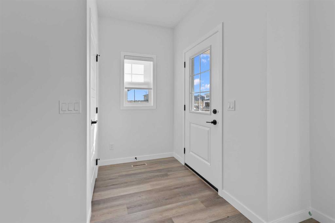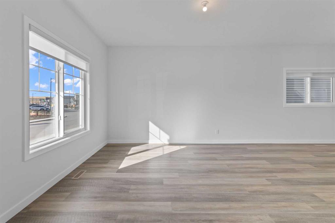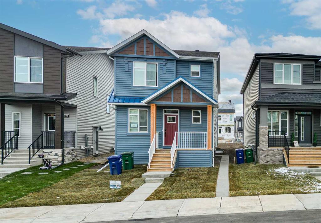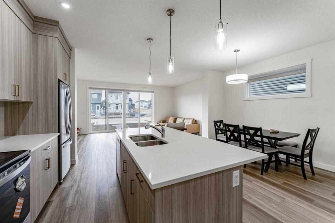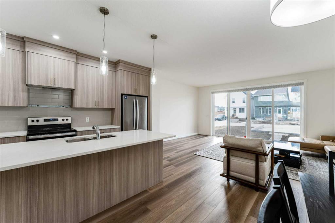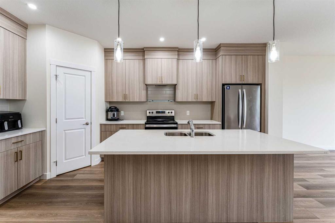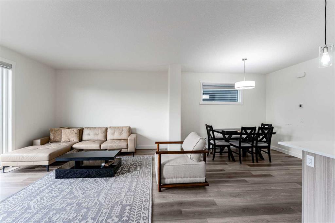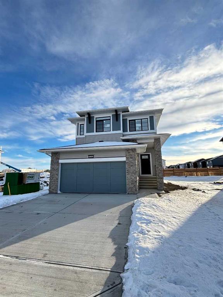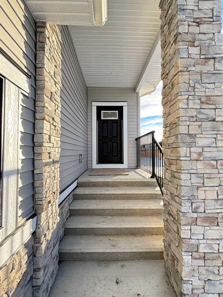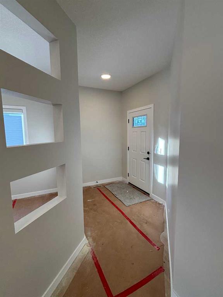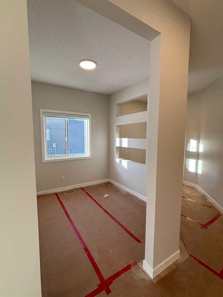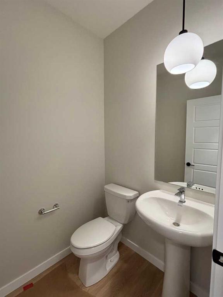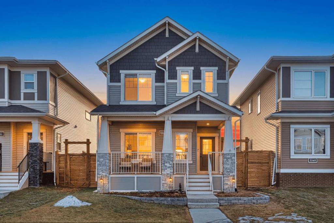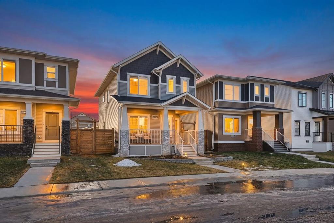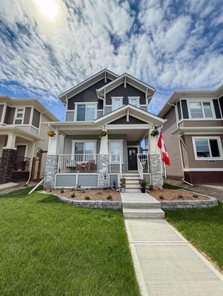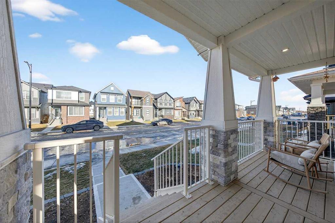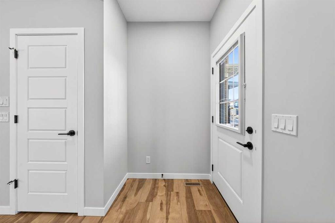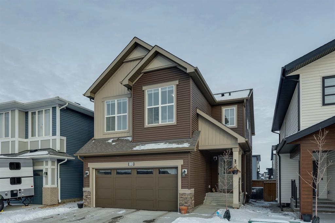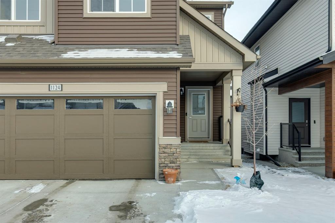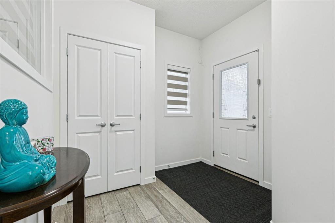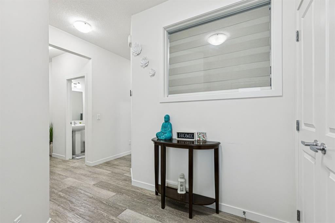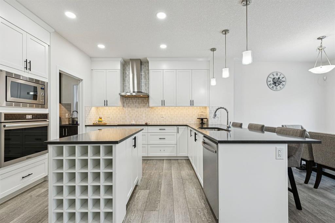119 Chinook Winds Manor SW
Airdrie T4B 5P9
MLS® Number: A2260584
$ 728,000
3
BEDROOMS
2 + 1
BATHROOMS
2025
YEAR BUILT
*Your Dream Home Awaits in Chinook Gate!* Welcome to this stunning *McKee Homes masterpiece* in the heart of *Chinook Gate, Airdrie*—where style, space, and sunshine collide! With a *south-facing backyard*, you’ll soak up the sun from morning coffee to evening BBQs. Step inside and fall in love with the **open and bright main floor**, featuring a **chef-inspired kitchen**, a **huge dining room** perfect for hosting family feasts, and an **oversized living room** complete with a cozy fireplace (hello, movie nights!). Need to work from home or tackle homework? The **main floor office** has you covered. Upstairs, you’ll find *three spacious bedrooms*, a *bonus room* for movie marathons or game nights, and the ultimate luxury, a convenient upstairs laundry room (yes, no more hauling baskets up and down stairs!). This home is designed for real life, with room to grow, relax, and entertain in style. And did we mention it’s built by *McKee Homes*, one of Airdrie’s most trusted builders? Come see why this home is the total package—inside and out!
| COMMUNITY | Chinook Gate |
| PROPERTY TYPE | Detached |
| BUILDING TYPE | House |
| STYLE | 2 Storey |
| YEAR BUILT | 2025 |
| SQUARE FOOTAGE | 2,234 |
| BEDROOMS | 3 |
| BATHROOMS | 3.00 |
| BASEMENT | Full |
| AMENITIES | |
| APPLIANCES | Dishwasher, Garage Control(s), Gas Stove, Microwave, Range Hood, Refrigerator, Washer/Dryer, Window Coverings |
| COOLING | None |
| FIREPLACE | Electric |
| FLOORING | Carpet, Vinyl Plank |
| HEATING | Forced Air |
| LAUNDRY | Laundry Room, Upper Level |
| LOT FEATURES | Back Yard, Front Yard, Interior Lot, Landscaped, Level, Low Maintenance Landscape, Rectangular Lot |
| PARKING | Double Garage Attached |
| RESTRICTIONS | Underground Utility Right of Way |
| ROOF | Asphalt Shingle |
| TITLE | Fee Simple |
| BROKER | Manor Real Estate Ltd. |
| ROOMS | DIMENSIONS (m) | LEVEL |
|---|---|---|
| Dining Room | 13`0" x 10`0" | Main |
| Living Room | 15`0" x 13`0" | Main |
| Den | 10`0" x 8`5" | Main |
| Kitchen | 12`8" x 12`0" | Main |
| 2pc Bathroom | 5`0" x 5`0" | Main |
| Mud Room | 8`7" x 6`2" | Main |
| Bedroom - Primary | 14`6" x 13`2" | Upper |
| Bedroom | 10`8" x 10`0" | Upper |
| Bedroom | 10`8" x 10`2" | Upper |
| Bonus Room | 14`0" x 12`10" | Upper |
| 5pc Ensuite bath | 9`4" x 10`5" | Upper |
| Laundry | 10`5" x 6`0" | Upper |
| 3pc Bathroom | 5`0" x 10`6" | Upper |

