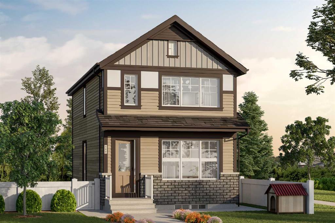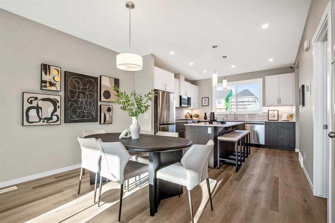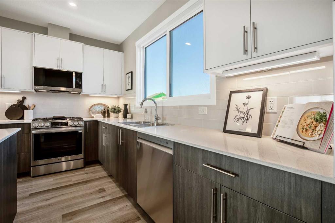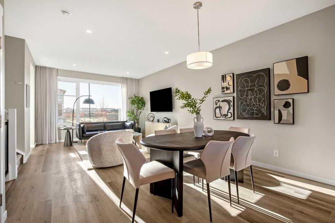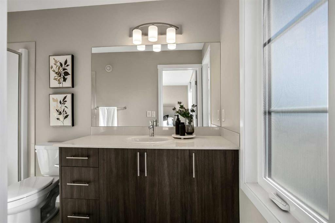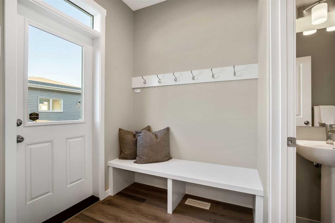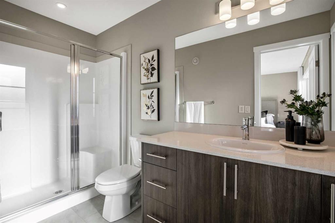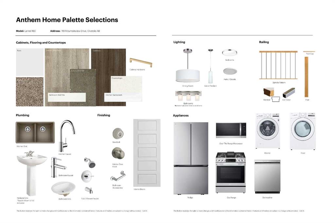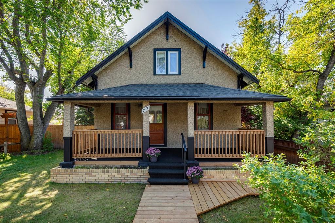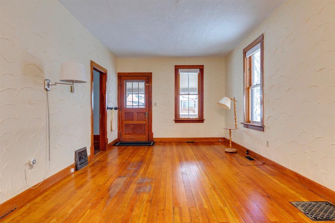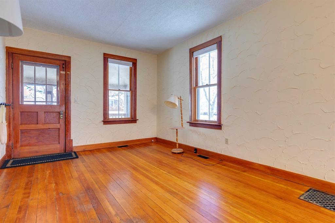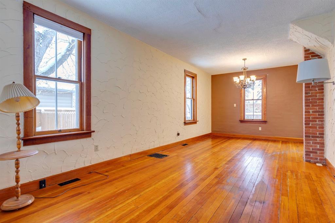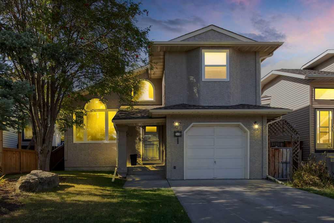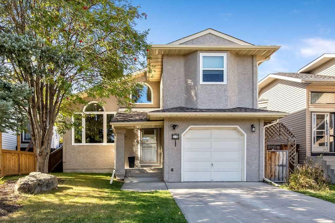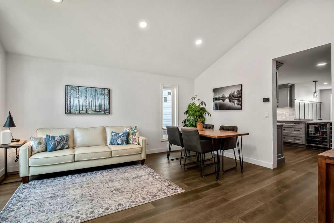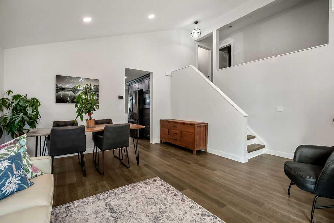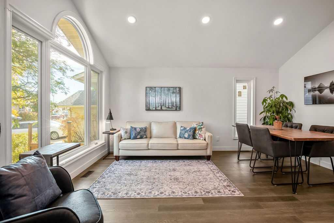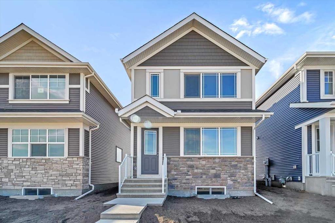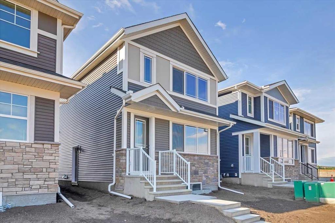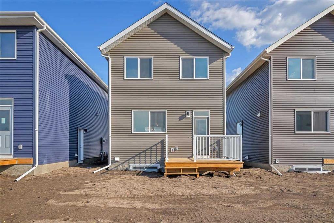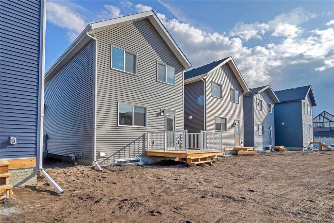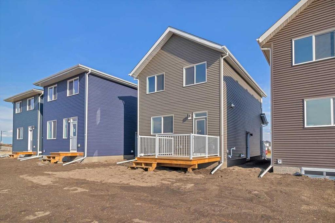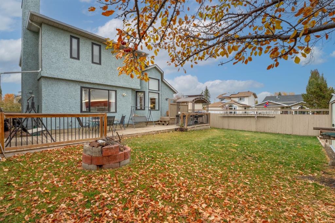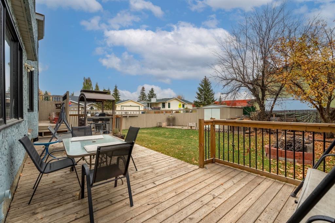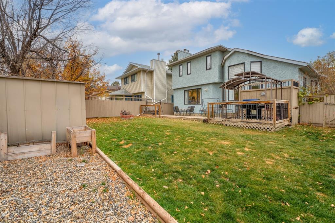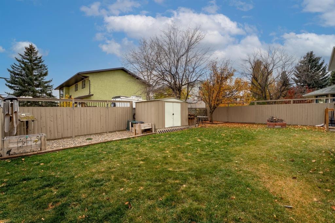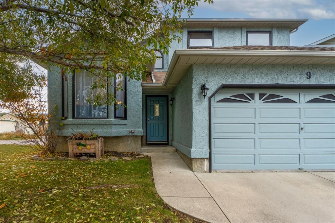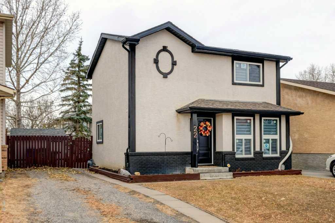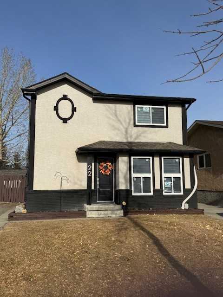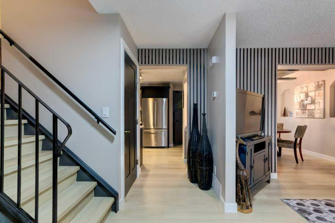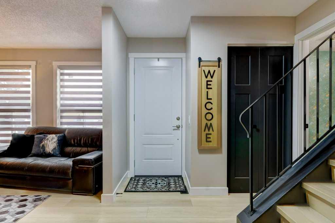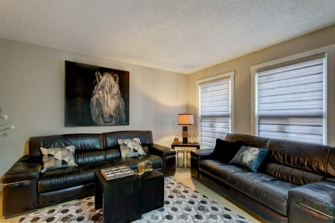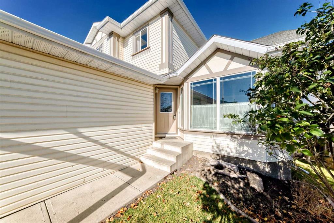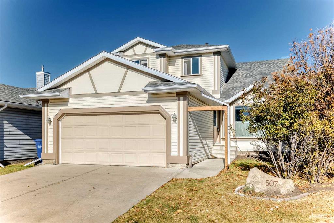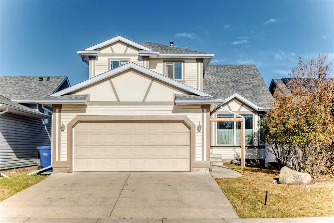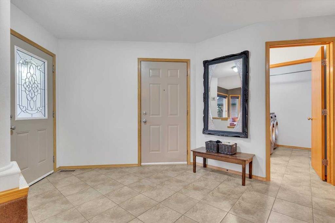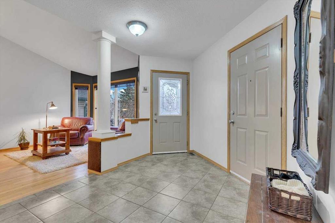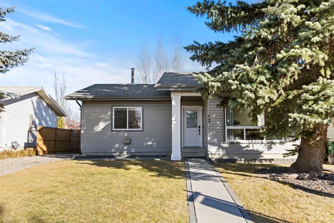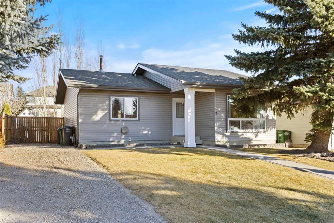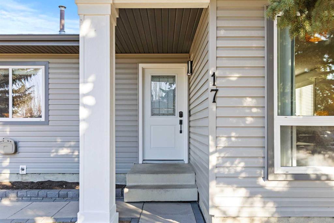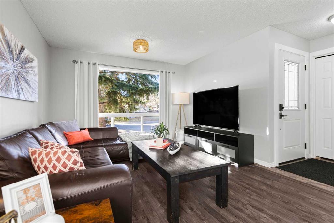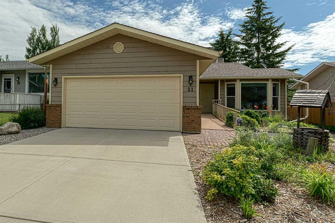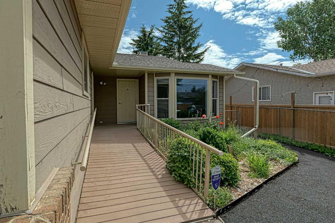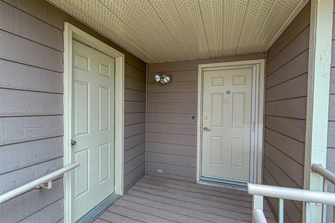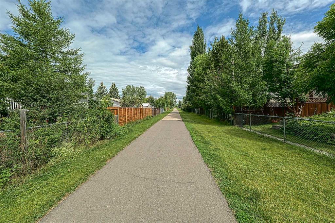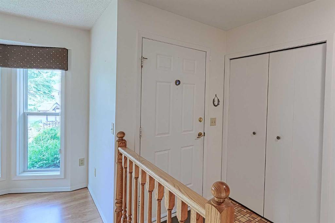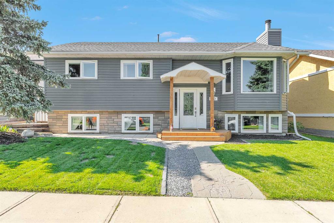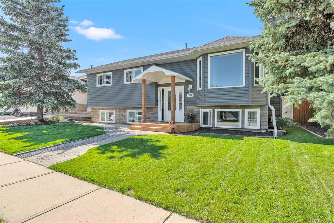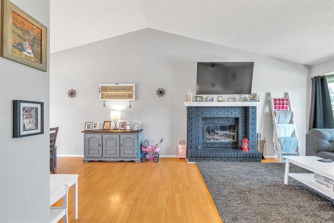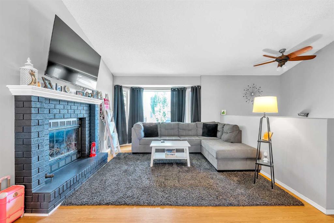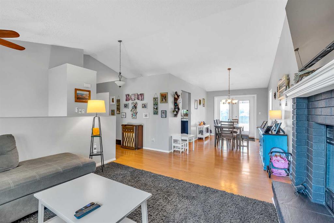119 Mountainview Drive
Okotoks T1S 5T2
MLS® Number: A2260339
$ 580,803
3
BEDROOMS
2 + 1
BATHROOMS
1,440
SQUARE FEET
2026
YEAR BUILT
Move into a brand new home by Anthem Properties and enjoy life in the growing community of D’ARCY, Okotoks. This 3-bedroom, 2.5-bath laned home offers 1,440 sq. ft. of living space with 9’ ceilings, luxury vinyl plank flooring, and a bright great room that connects to the dining area and kitchen. The kitchen features quartz countertops, a silgranit sink, stainless steel appliances with gas range, a walk-in pantry, and a flush eating bar. Upstairs includes a spacious primary suite with walk-in closet and ensuite, along with two additional bedrooms, a full bath, and laundry. Built with triple-pane windows, a high-efficiency furnace with HRV, and a 9’ basement foundation with side entry for future suite potential (subject to city approval). D’ARCY offers pathways, parks, and golf right at your doorstep, plus a future town centre and quick access to Calgary. (Exterior render and interior photos are representative)
| COMMUNITY | D'arcy Ranch |
| PROPERTY TYPE | Detached |
| BUILDING TYPE | House |
| STYLE | 2 Storey |
| YEAR BUILT | 2026 |
| SQUARE FOOTAGE | 1,440 |
| BEDROOMS | 3 |
| BATHROOMS | 3.00 |
| BASEMENT | Full, Unfinished |
| AMENITIES | |
| APPLIANCES | Dishwasher, Gas Range, Microwave Hood Fan, Refrigerator, Washer/Dryer |
| COOLING | None |
| FIREPLACE | N/A |
| FLOORING | Carpet, Tile, Vinyl Plank |
| HEATING | Forced Air |
| LAUNDRY | Upper Level |
| LOT FEATURES | Back Lane, Back Yard, Corner Lot, Front Yard, Lawn, Reverse Pie Shaped Lot |
| PARKING | Alley Access, Parking Pad |
| RESTRICTIONS | None Known |
| ROOF | Asphalt Shingle |
| TITLE | Fee Simple |
| BROKER | Real Broker |
| ROOMS | DIMENSIONS (m) | LEVEL |
|---|---|---|
| Great Room | 13`1" x 14`3" | Main |
| Kitchen | 12`9" x 11`7" | Main |
| Dining Room | 12`7" x 8`10" | Main |
| 2pc Bathroom | 0`0" x 0`0" | Main |
| Bedroom - Primary | 13`6" x 11`6" | Upper |
| 3pc Ensuite bath | 5`0" x 10`11" | Upper |
| 3pc Bathroom | 0`0" x 0`0" | Upper |
| Bedroom | 9`2" x 11`1" | Upper |
| Bedroom | 9`5" x 10`0" | Upper |

