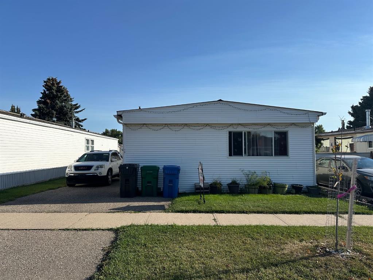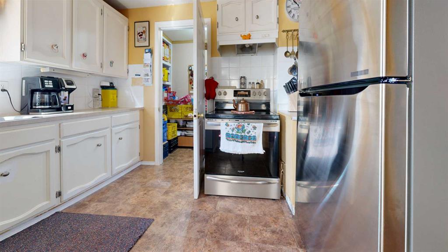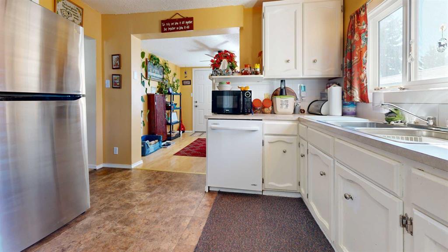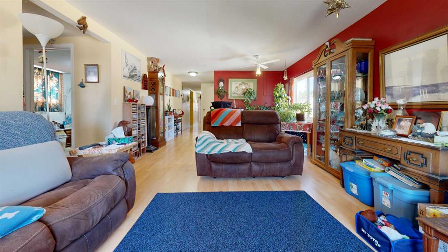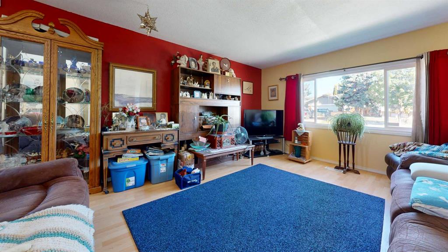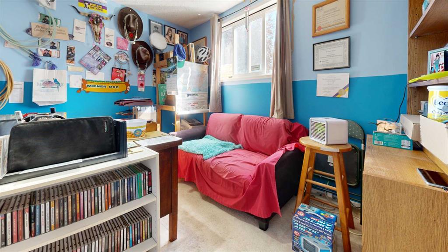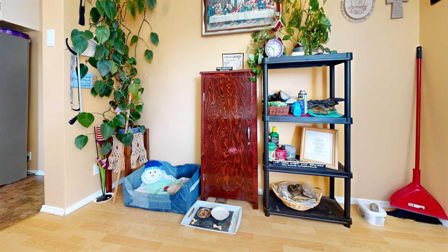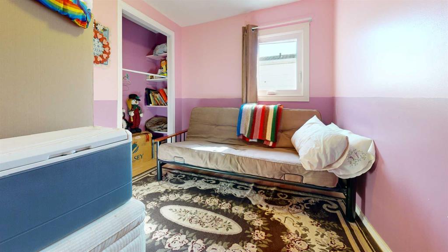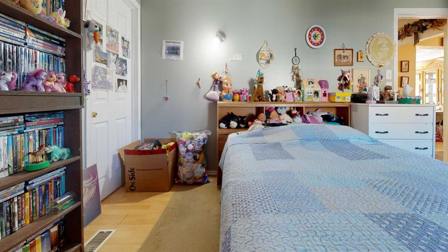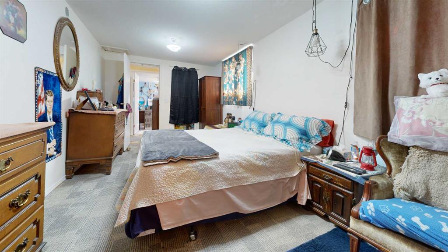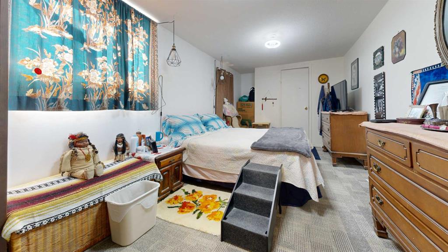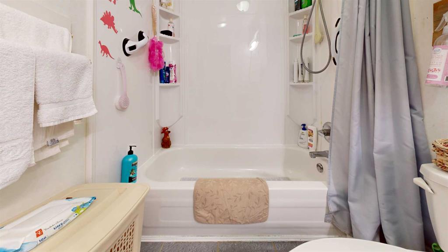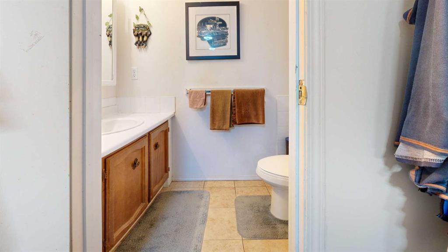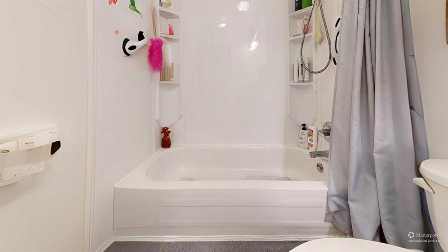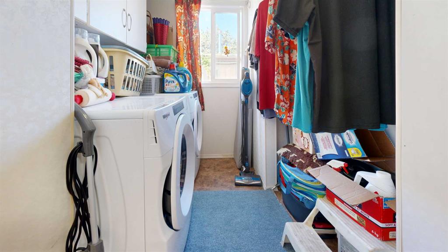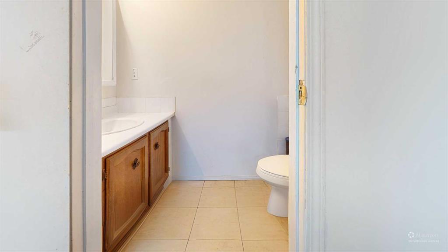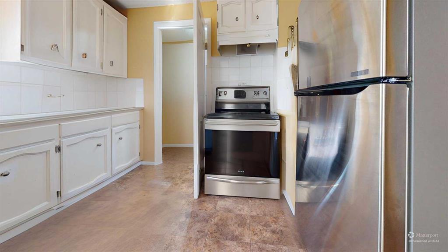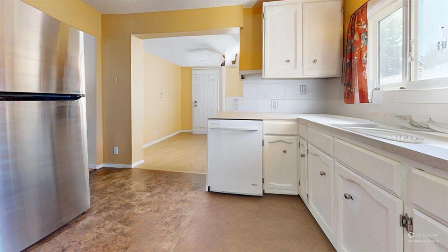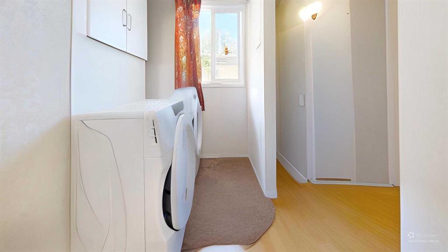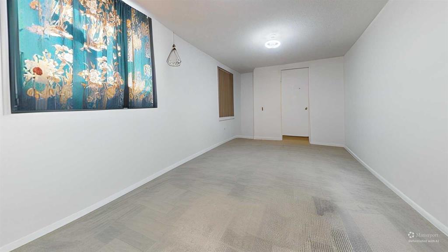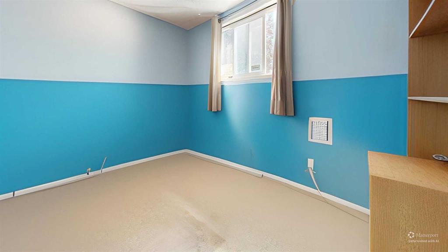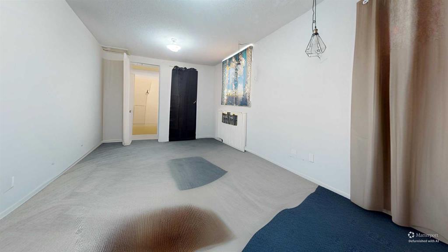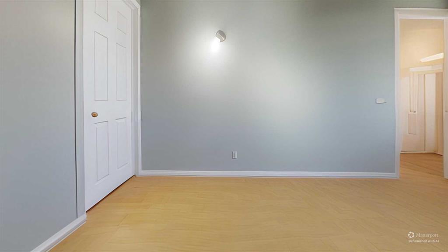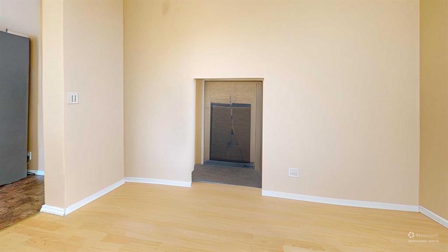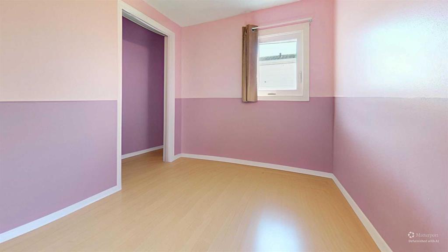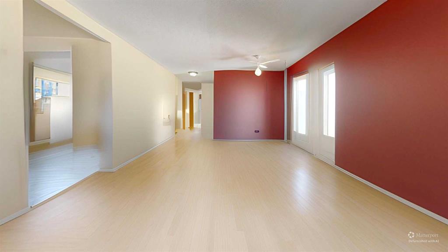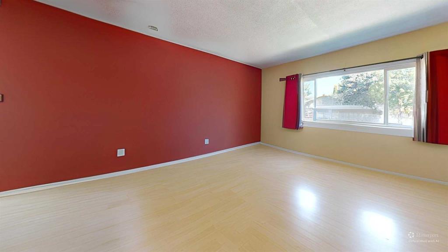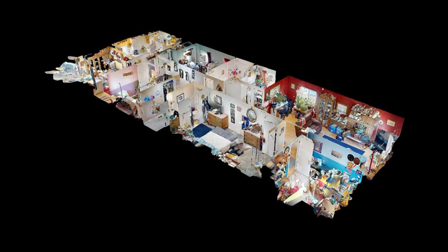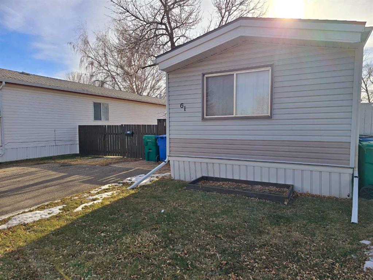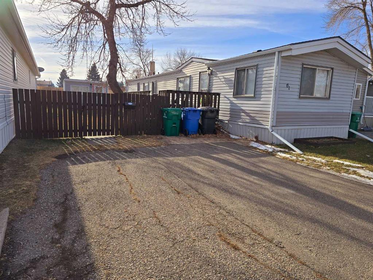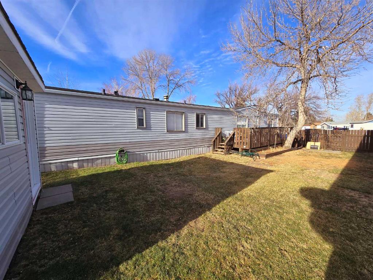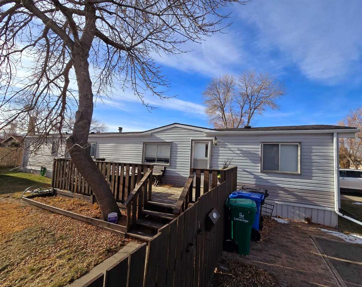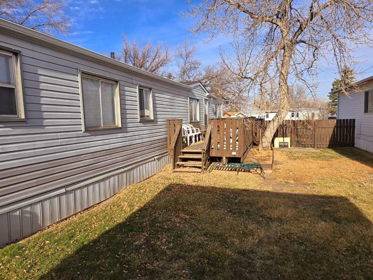12, 1410 43 Street S
Lethbridge T1K 3S5
MLS® Number: A2251378
$ 139,900
4
BEDROOMS
1 + 1
BATHROOMS
1,569
SQUARE FEET
1971
YEAR BUILT
This home in Parkview Estates has a lot going for it. You’ll notice right away it has brand new windows throughout, which is a big bonus. It’s hard to find a mobile with 4 bedrooms, but this one has the space plus 1.5 baths and a separate laundry room. At 1,569 square feet it’s a great size for a family, and the fenced yard gives you room for kids or pets to play. There’s also a shed out back for extra storage. Inside you’ll find a newer fridge and stove already in place, so you can just move in and enjoy. The layout flows nicely and gives you a little more elbow room than most places in the park. Having a laundry room instead of just a closet makes day-to-day living that much easier. The yard is low maintenance and ready for you to make it your own, whether that’s a garden, a play area, or a spot to relax. If you’ve been waiting for an affordable home that actually has the space you need, this is the one to check out.
| COMMUNITY | Redwood |
| PROPERTY TYPE | Mobile |
| BUILDING TYPE | Manufactured House |
| STYLE | Double Wide Mobile Home |
| YEAR BUILT | 1971 |
| SQUARE FOOTAGE | 1,569 |
| BEDROOMS | 4 |
| BATHROOMS | 2.00 |
| BASEMENT | |
| AMENITIES | |
| APPLIANCES | See Remarks |
| COOLING | |
| FIREPLACE | N/A |
| FLOORING | Carpet, Laminate, Linoleum |
| HEATING | Forced Air |
| LAUNDRY | Laundry Room |
| LOT FEATURES | |
| PARKING | Off Street |
| RESTRICTIONS | None Known |
| ROOF | Metal |
| TITLE | |
| BROKER | Lethbridge Real Estate.com |
| ROOMS | DIMENSIONS (m) | LEVEL |
|---|---|---|
| Kitchen | 11`6" x 9`3" | Main |
| Dining Room | 11`10" x 9`6" | Main |
| Living Room | 23`7" x 13`4" | Main |
| Bedroom - Primary | 19`5" x 9`8" | Main |
| Bedroom | 7`9" x 9`8" | Main |
| Bedroom | 14`3" x 10`2" | Main |
| Bedroom | 10`5" x 9`1" | Main |
| Laundry | 7`7" x 7`6" | Main |
| 2pc Ensuite bath | 0`0" x 0`0" | Main |
| 4pc Bathroom | 0`0" x 0`0" | Main |

