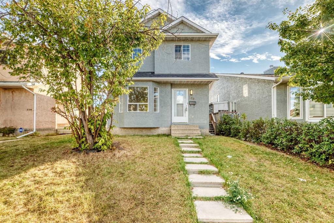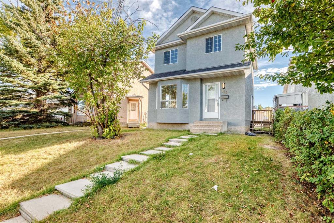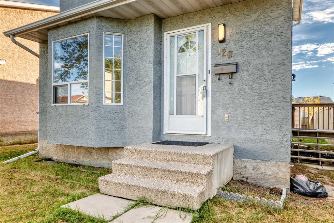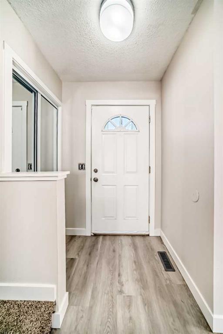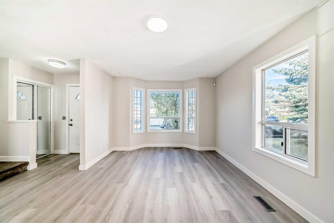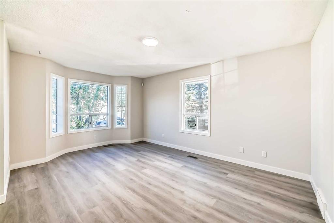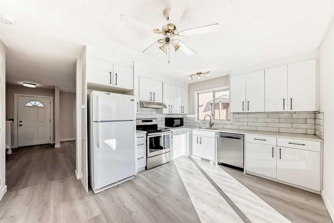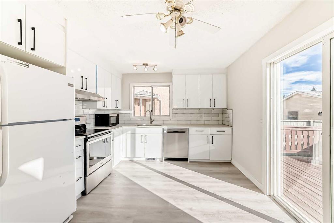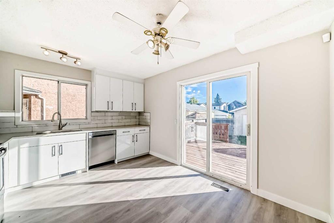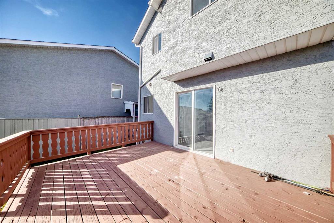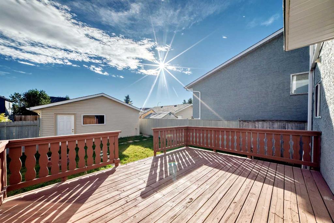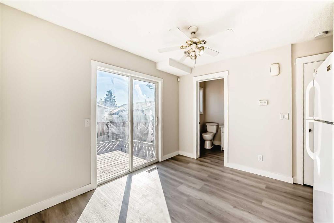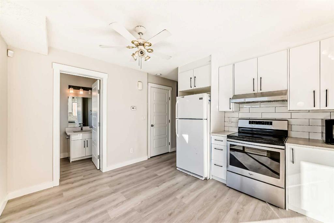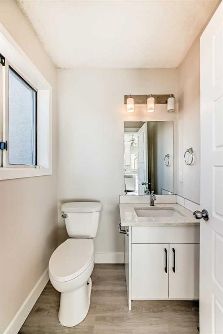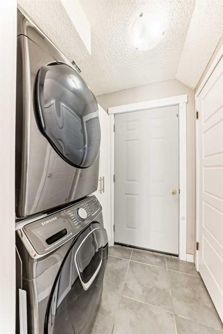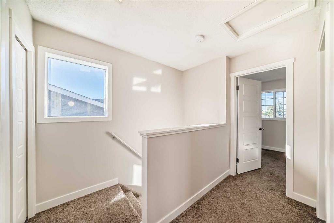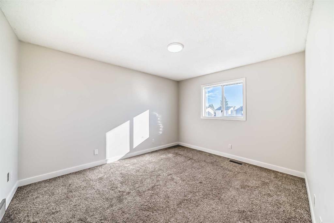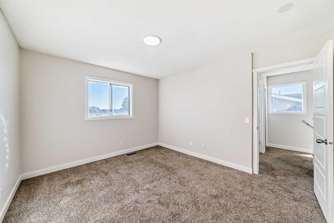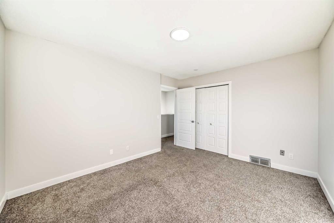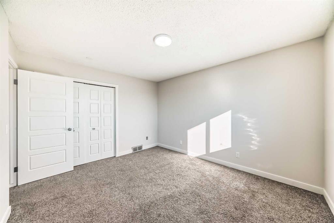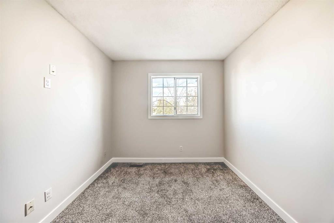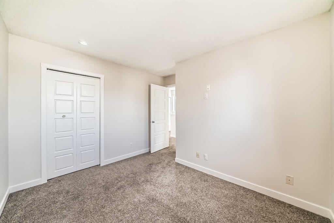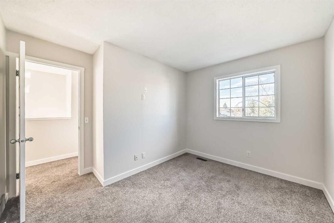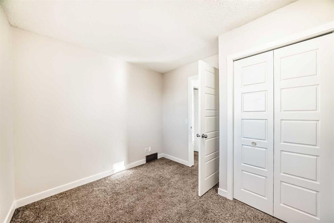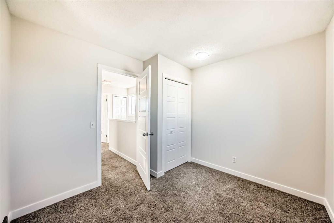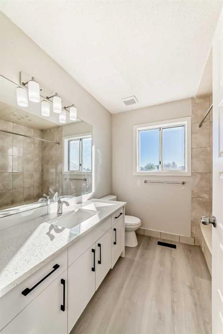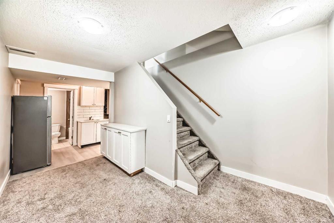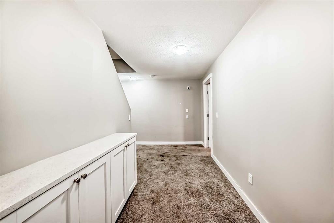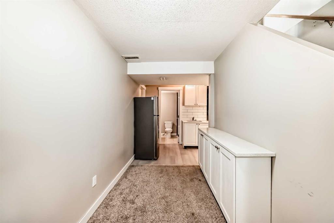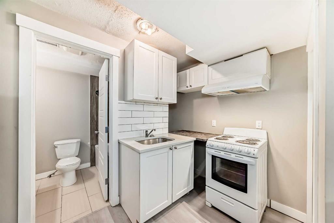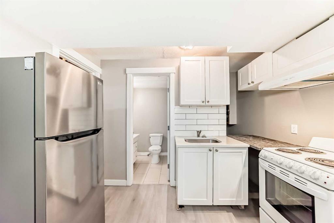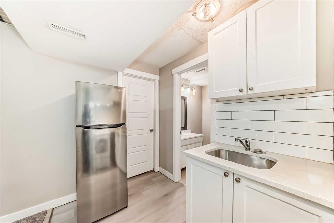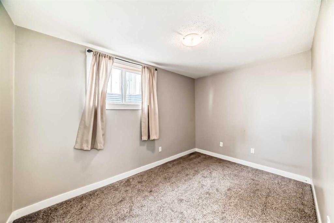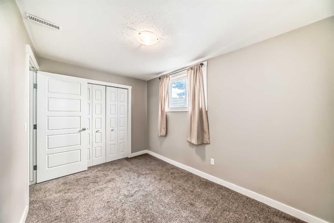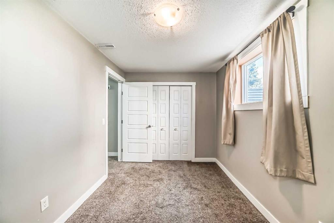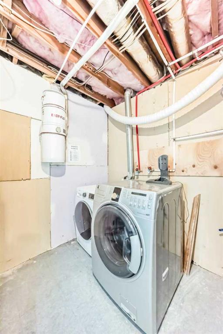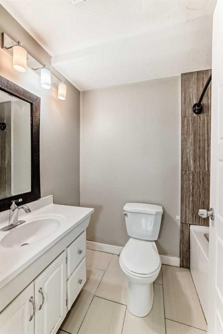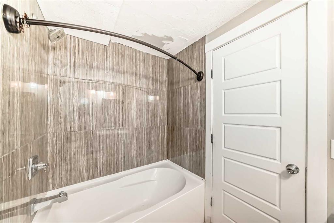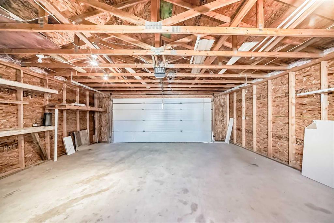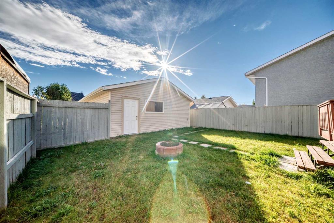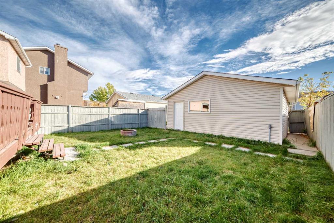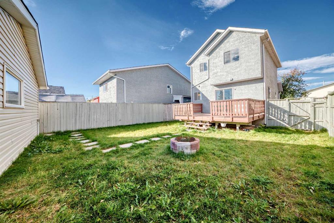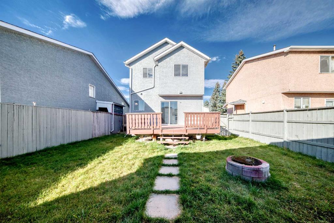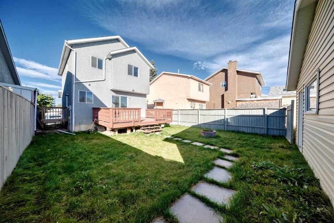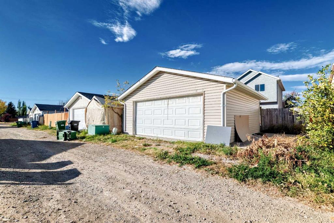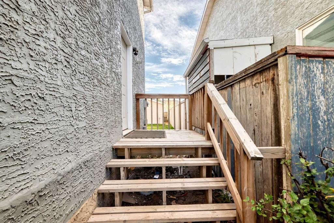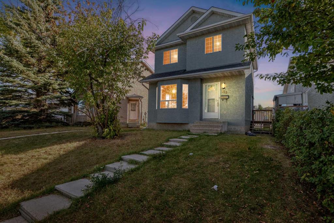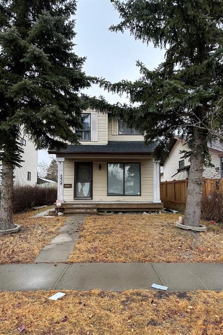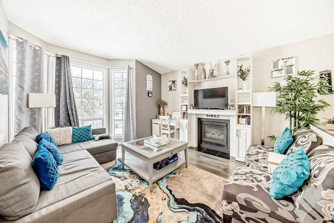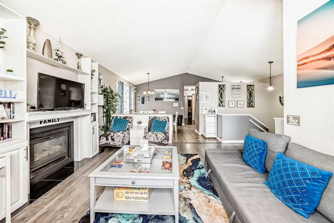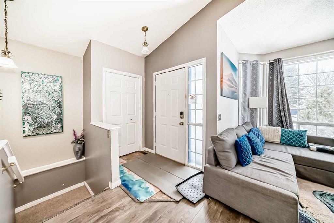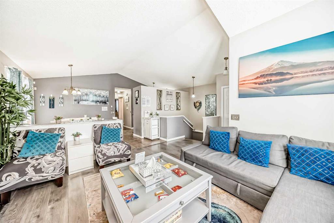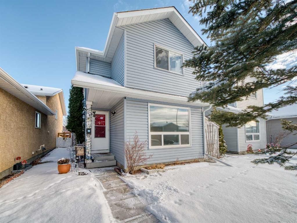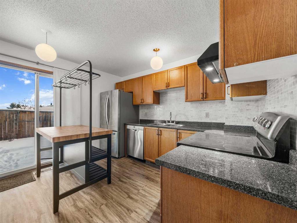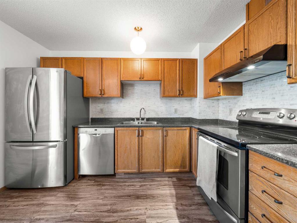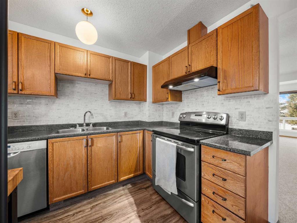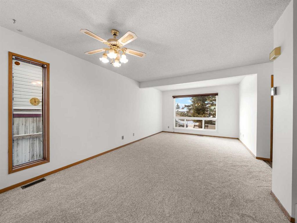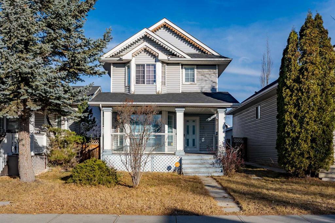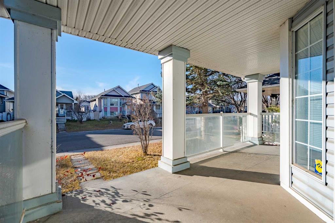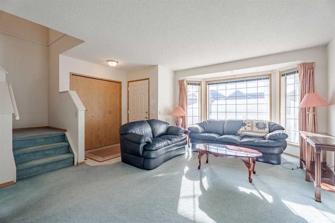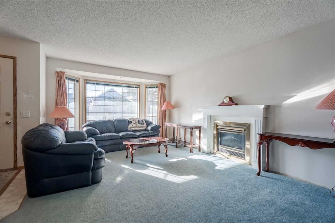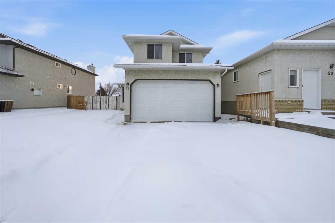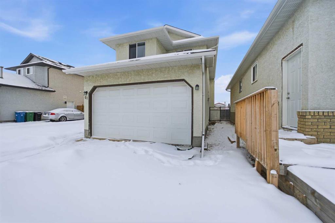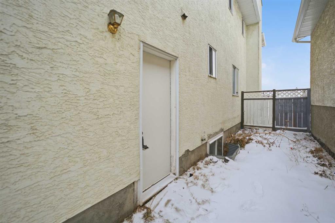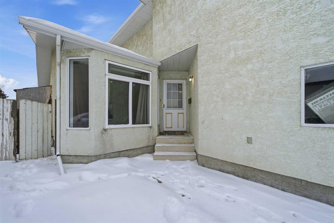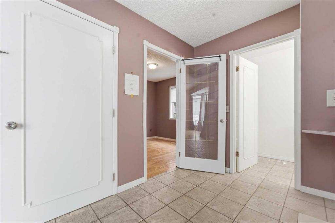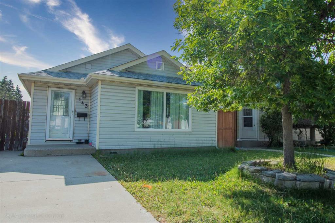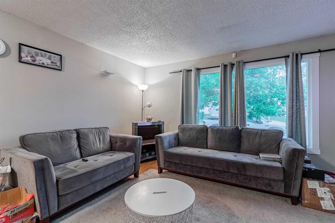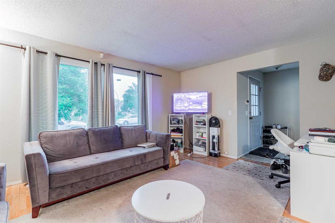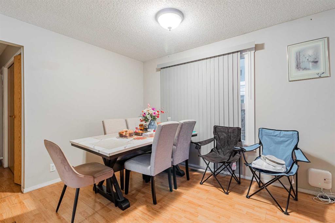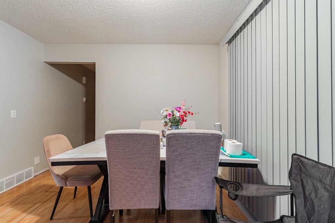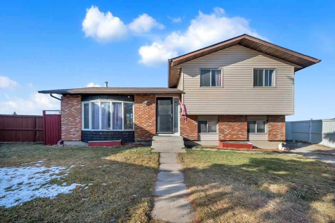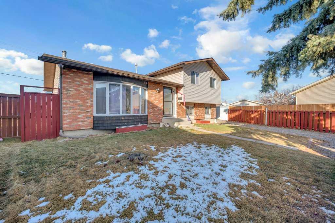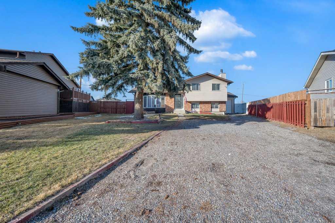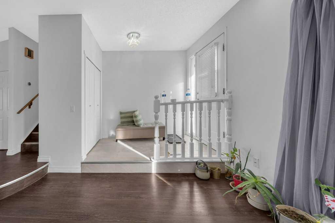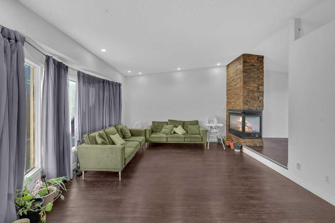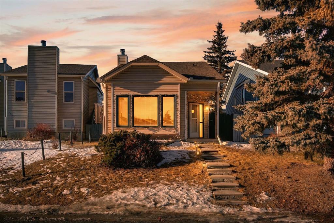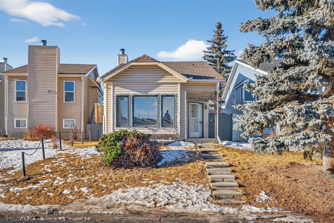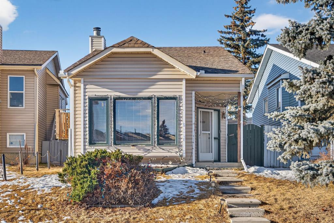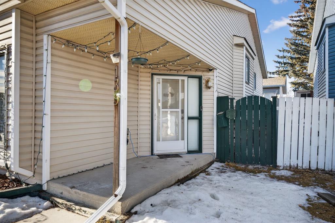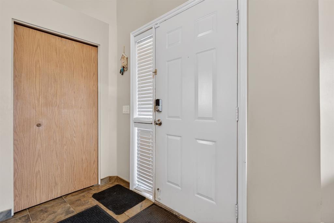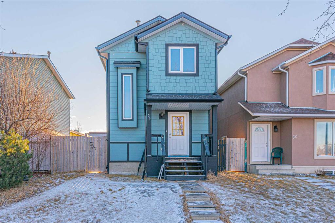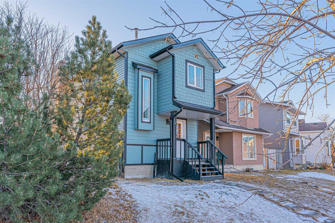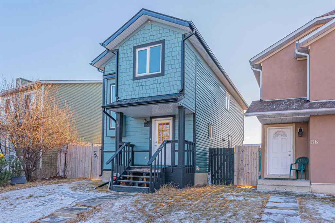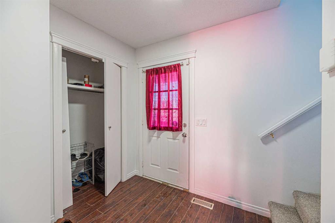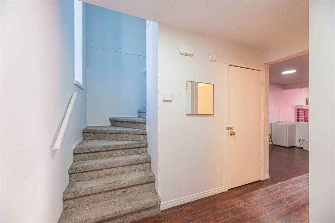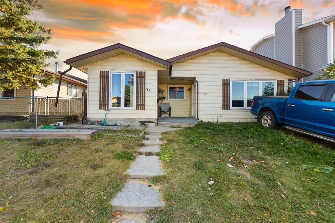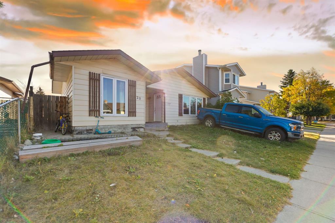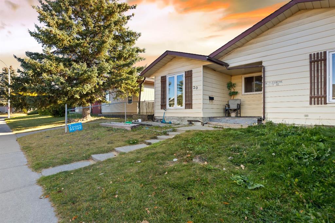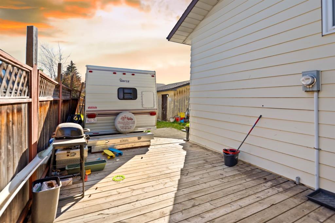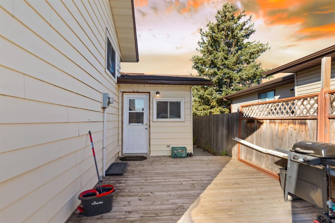120 Martinview Close NE
Calgary T3J 2R8
MLS® Number: A2276775
$ 525,000
4
BEDROOMS
2 + 1
BATHROOMS
1,130
SQUARE FEET
1989
YEAR BUILT
Open House: Sunday, January 4, 1:00-3:00 PM Welcome to this beautifully renovated 2-storey home offering over 1,600 sq ft of comfortable living space in one of NE Calgary’s most convenient areas. You’re literally steps away from Superstore, schools, LRT, bus stops, parks—everything you need is close by. The main floor has a bright, open feel with newer laminate and tile flooring throughout, a nicely updated kitchen, and a modern half bath. It’s a great layout for everyday living and easy to maintain. Upstairs you’ll find 3 good-sized bedrooms and a full bathroom that’s been totally redone. Everything feels fresh and move-in ready. The basement is fully finished and has its own side entrance. It’s perfect for extended family, guests, or just a bit of extra space when you need it. There’s another full bathroom, a big bedroom, and even a small kitchen setup for convenience. Outside you’ve got a double detached garage plus a carport, and the stucco exterior means low upkeep over the years. Pretty much everything’s been updated, so there’s not much left to do except move in and enjoy. If you’ve been looking for a solid, well-kept home in a great NE location, this one’s worth a look.
| COMMUNITY | Martindale |
| PROPERTY TYPE | Detached |
| BUILDING TYPE | House |
| STYLE | 2 Storey |
| YEAR BUILT | 1989 |
| SQUARE FOOTAGE | 1,130 |
| BEDROOMS | 4 |
| BATHROOMS | 3.00 |
| BASEMENT | Full |
| AMENITIES | |
| APPLIANCES | Dishwasher, Electric Stove, Microwave Hood Fan, Refrigerator, Washer/Dryer, Window Coverings |
| COOLING | None |
| FIREPLACE | N/A |
| FLOORING | Carpet, Tile, Vinyl |
| HEATING | Forced Air, Natural Gas |
| LAUNDRY | In Basement |
| LOT FEATURES | Back Lane, Rectangular Lot |
| PARKING | Double Garage Detached |
| RESTRICTIONS | None Known |
| ROOF | Asphalt Shingle |
| TITLE | Fee Simple |
| BROKER | CIR Realty |
| ROOMS | DIMENSIONS (m) | LEVEL |
|---|---|---|
| Bedroom | 12`1" x 8`0" | Basement |
| Laundry | 11`5" x 8`0" | Basement |
| Flex Space | 13`8" x 6`3" | Basement |
| 4pc Bathroom | 7`3" x 5`1" | Basement |
| Kitchen | 9`3" x 5`11" | Basement |
| Living Room | 16`7" x 11`3" | Main |
| Kitchen With Eating Area | 13`5" x 11`0" | Main |
| 2pc Bathroom | 5`0" x 4`11" | Main |
| Laundry | 6`2" x 5`0" | Main |
| Entrance | 5`9" x 3`7" | Main |
| Bedroom - Primary | 12`11" x 10`10" | Second |
| Bedroom | 11`4" x 8`9" | Second |
| Bedroom | 9`11" x 7`3" | Second |
| 4pc Bathroom | 7`8" x 7`3" | Second |

