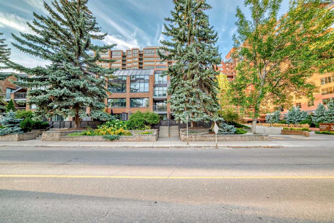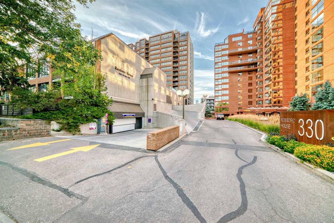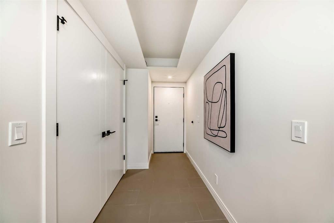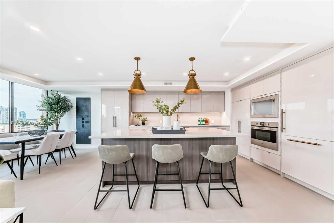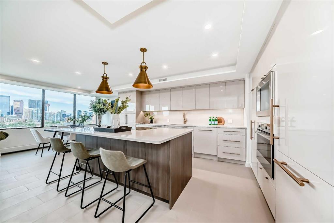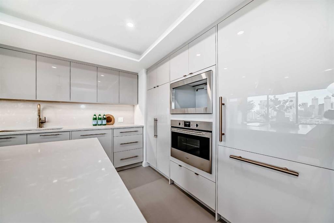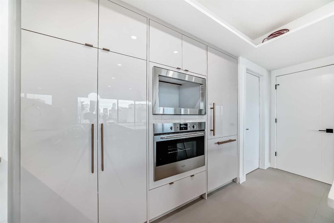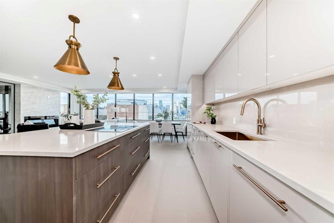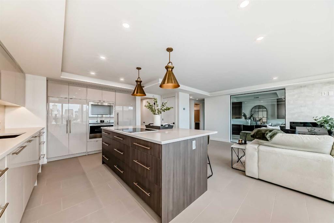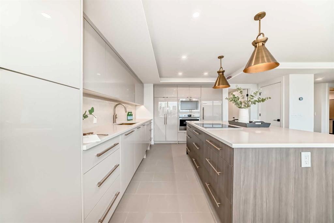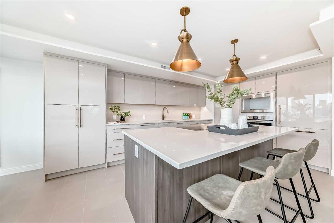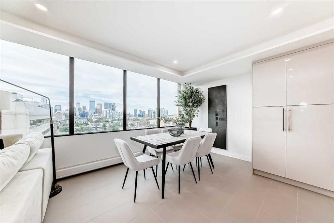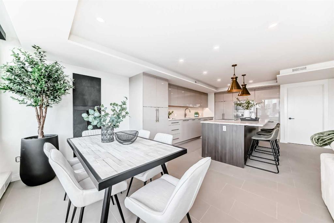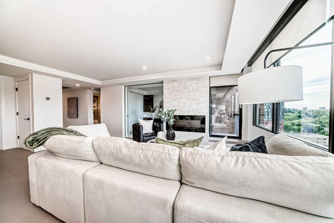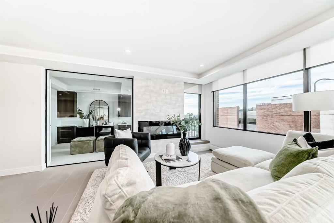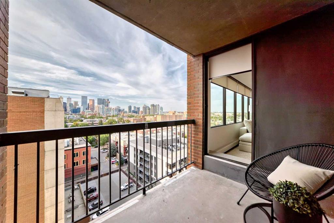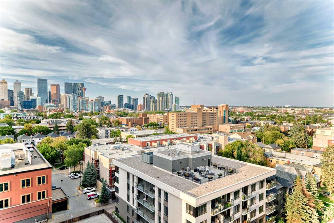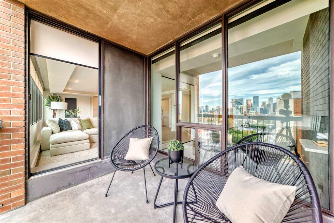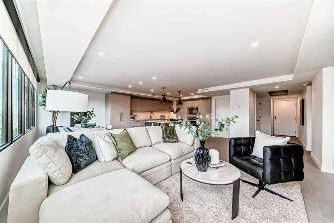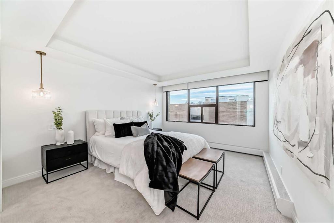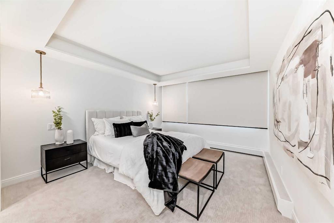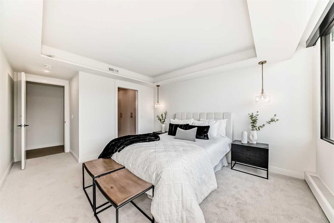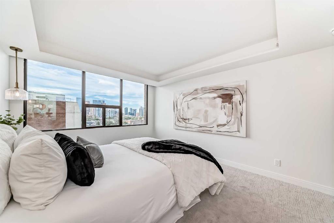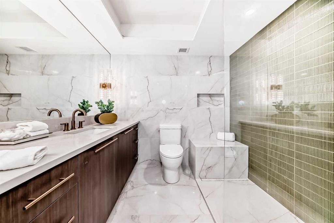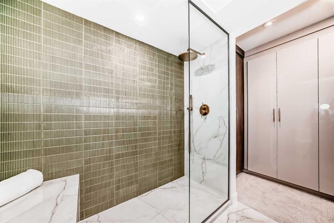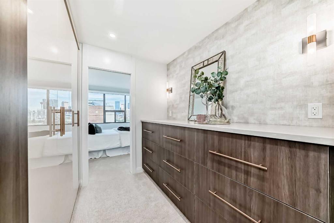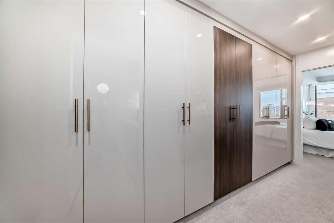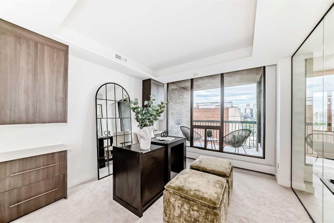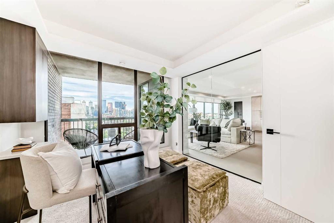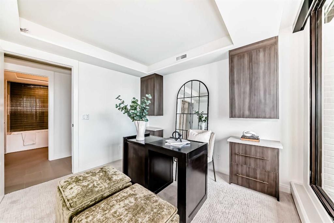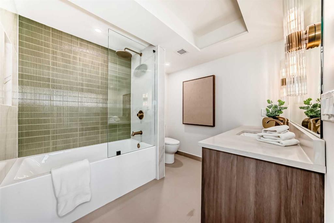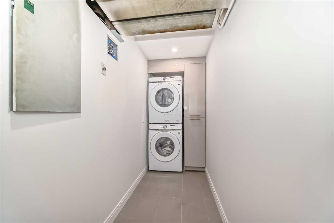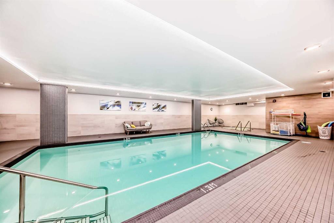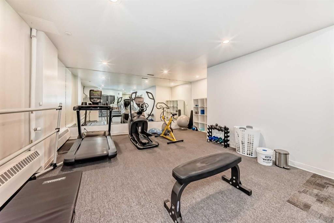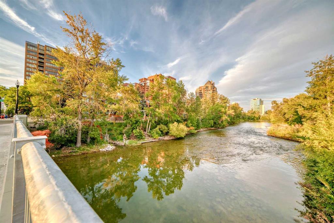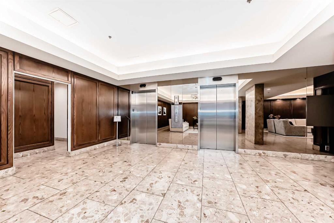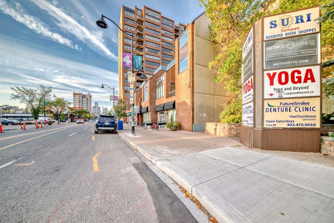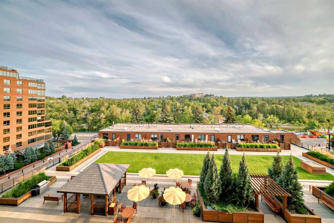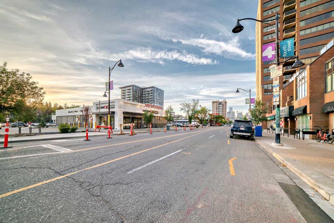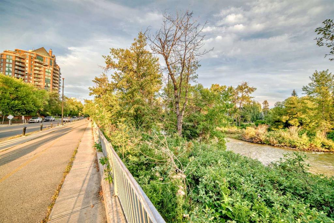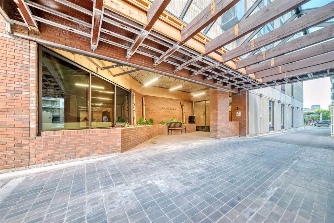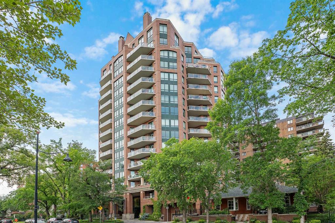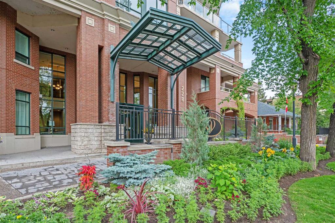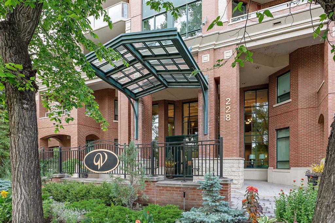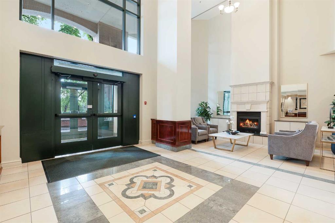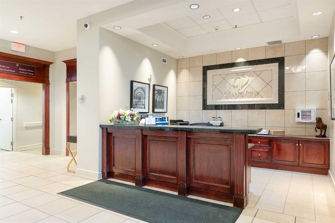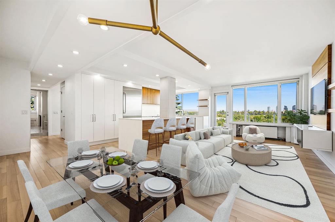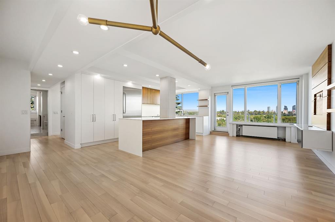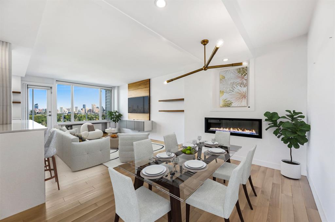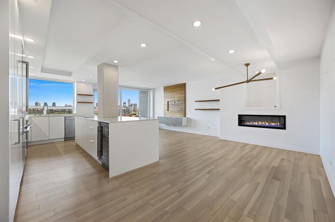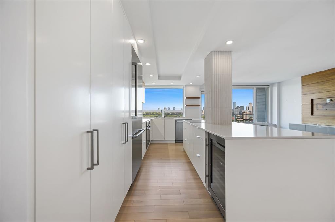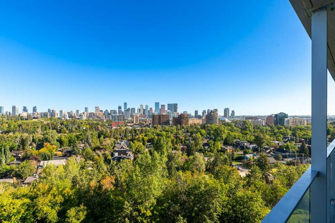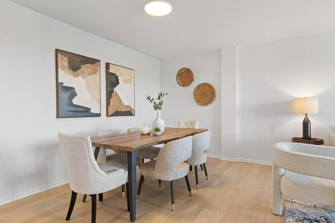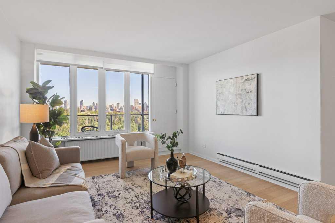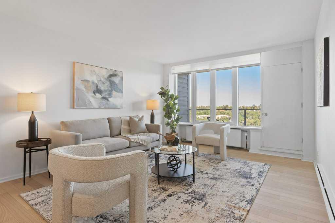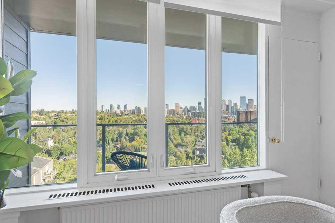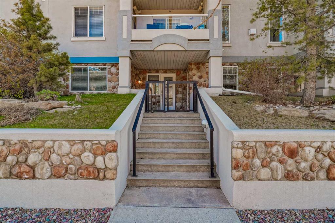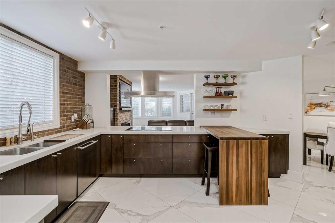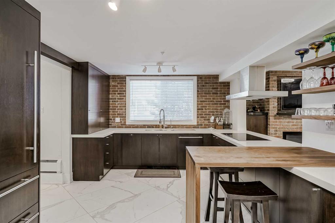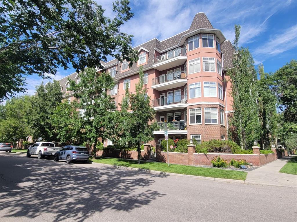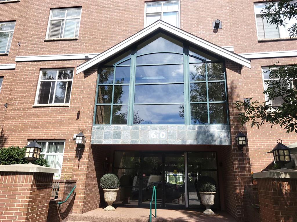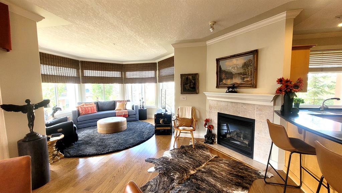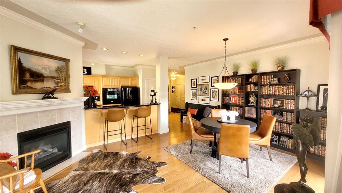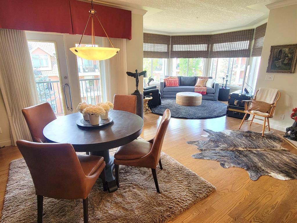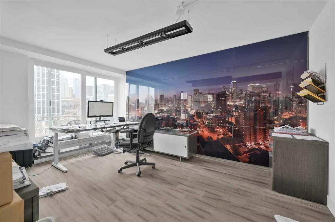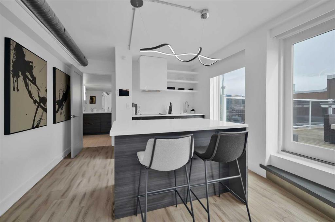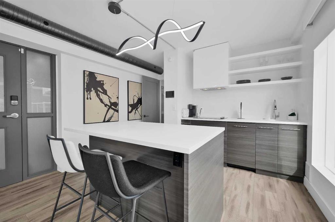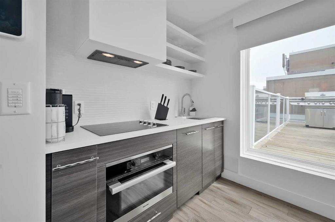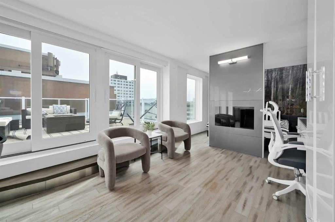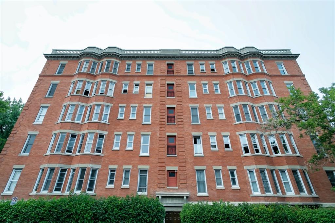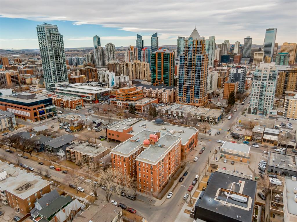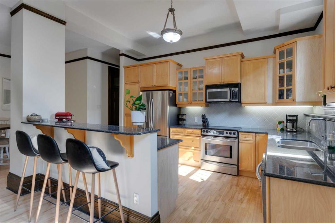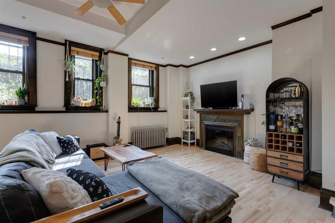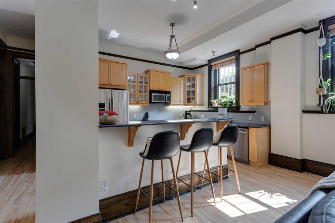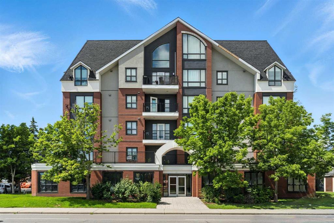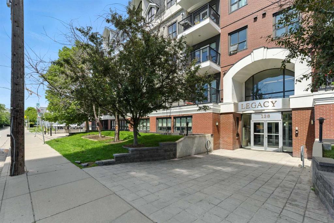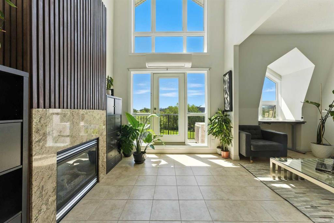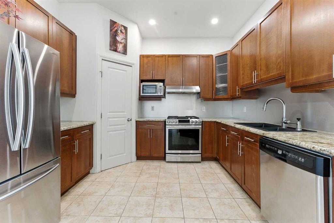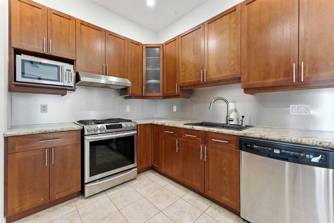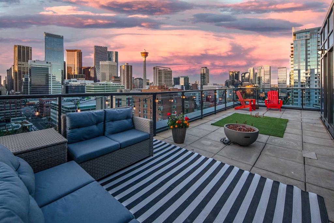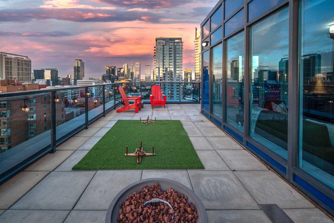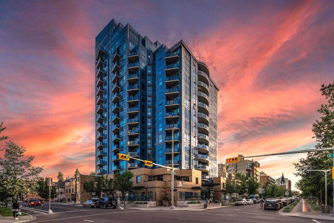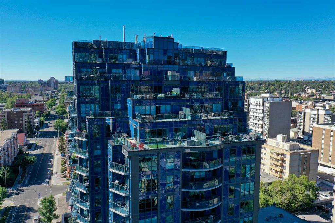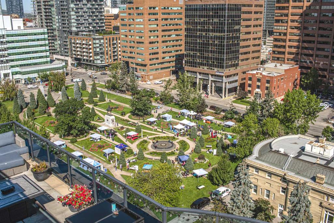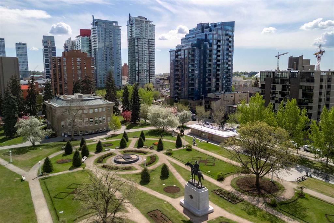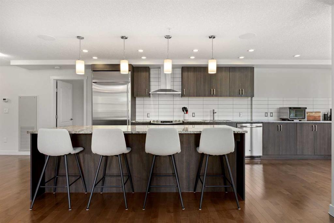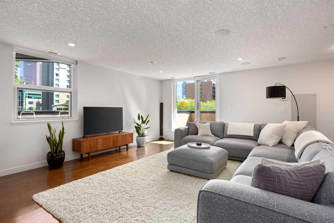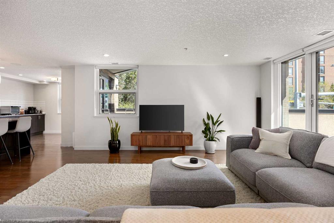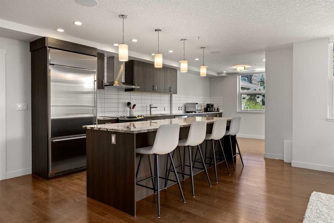1203, 330 26 Avenue SW
Calgary T2S 2T3
MLS® Number: A2250868
$ 698,000
2
BEDROOMS
2 + 0
BATHROOMS
1,234
SQUARE FEET
1978
YEAR BUILT
Welcome to Roxboro House, a landmark brick-clad building along the Elbow River Promenade where urban living meets resort style amenities. What truly sets this home apart is the full scale renovation—stripped down to the studs and rebuilt with over $200,000 invested and designed by Paul Lavoie. Every surface, system, and detail has been thoughtfully reimagined to create a residence that feels brand new! From Milano appliances to sleek LED cove lighting, every upgrade reflects a commitment to quality and modern design. This 12th floor sanctuary offers more than 1,200 sq ft of refined living space, featuring two spacious bedrooms, two beautifully appointed bathrooms, and dazzling downtown skyline views. The open, light-filled layout seamlessly combines sophistication and comfort, making it the nicest unit in Roxboro House. Life here is enriched by resort-style amenities: a year-round indoor pool, hot tub, sauna, two fitness centres, a library, party and game rooms, workshop, and even a private rooftop park and terrace. A 24-hour concierge and security team ensure a warm welcome and peace of mind, not to mention no more missed packages! Condo fees are all-inclusive, covering air conditioning and utilities such as heat and electricity, for worry-free living. Steps from the vibrant 4th Street Village, boutique shops, cafés, fine dining, pubs, the Stampede Grounds, Erlton LRT, and the MNP Sports Centre, this is inner-city living at its finest. With walk and bike scores in the coveted “Paradise” range, everything you need is right outside your door. This is more than a renovation; it’s a reinvention—transforming a classic unit into a modern masterpiece, ready for its next discerning owner.
| COMMUNITY | Mission |
| PROPERTY TYPE | Apartment |
| BUILDING TYPE | High Rise (5+ stories) |
| STYLE | Single Level Unit |
| YEAR BUILT | 1978 |
| SQUARE FOOTAGE | 1,234 |
| BEDROOMS | 2 |
| BATHROOMS | 2.00 |
| BASEMENT | |
| AMENITIES | |
| APPLIANCES | Dishwasher, Electric Stove, Garage Control(s), Microwave Hood Fan, Refrigerator, Washer/Dryer, Window Coverings |
| COOLING | Central Air |
| FIREPLACE | N/A |
| FLOORING | Vinyl Plank |
| HEATING | Baseboard |
| LAUNDRY | In Unit |
| LOT FEATURES | |
| PARKING | Heated Garage, Parkade, Stall, Underground |
| RESTRICTIONS | None Known |
| ROOF | |
| TITLE | Fee Simple |
| BROKER | Real Estate Professionals Inc. |
| ROOMS | DIMENSIONS (m) | LEVEL |
|---|---|---|
| Entrance | 4`11" x 10`9" | Main |
| Living Room | 10`10" x 16`2" | Main |
| Kitchen | 10`5" x 16`7" | Main |
| Dining Room | 11`11" x 8`10" | Main |
| Bedroom - Primary | 1`5" x 13`3" | Main |
| 3pc Ensuite bath | 6`9" x 7`8" | Main |
| Bedroom | 10`1" x 10`7" | Main |
| Laundry | 14`5" x 4`0" | Main |
| 4pc Bathroom | 9`2" x 7`9" | Main |

