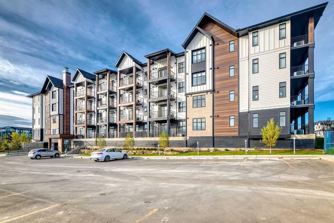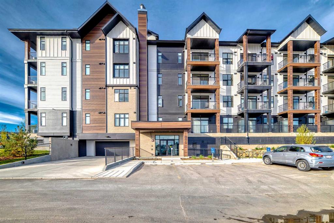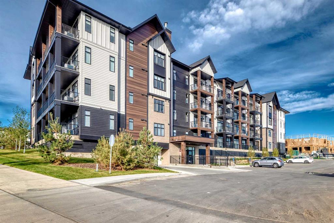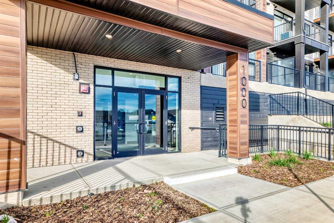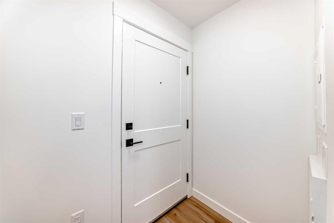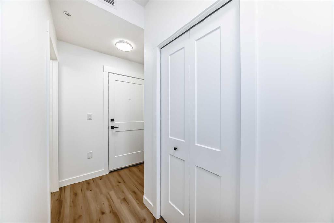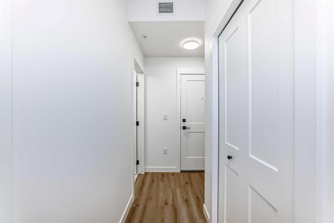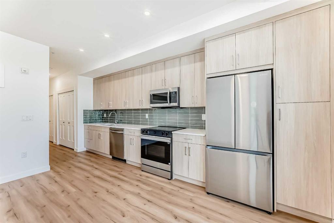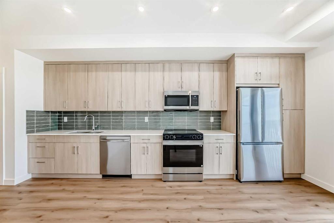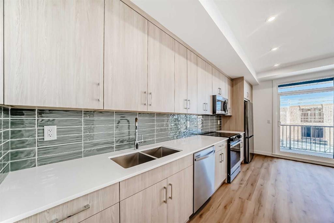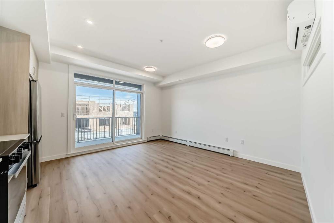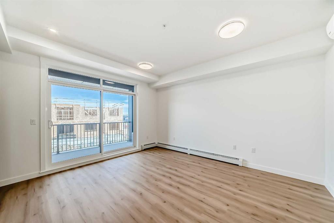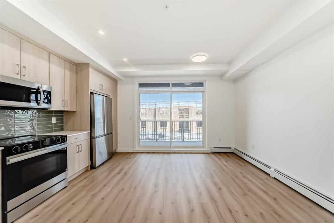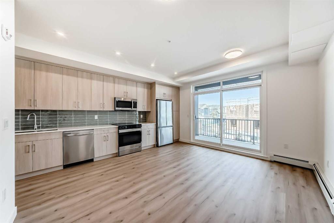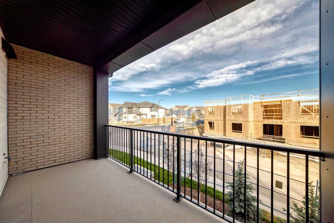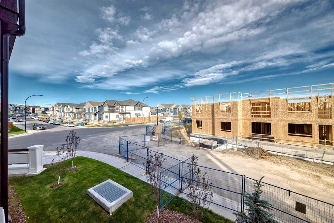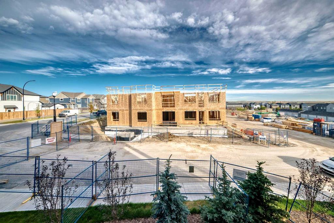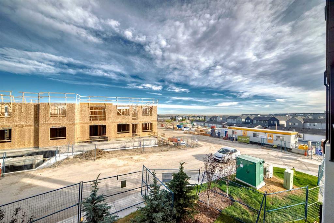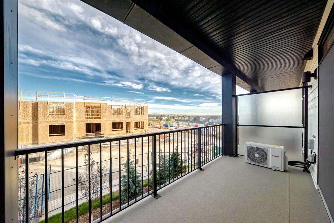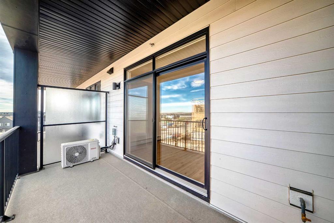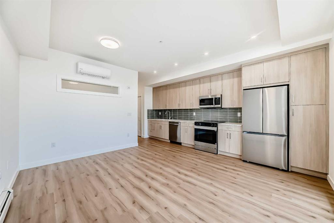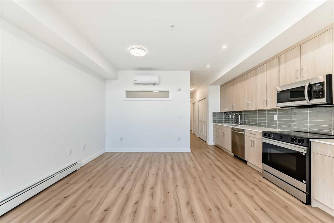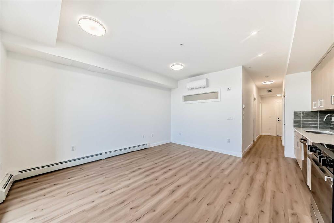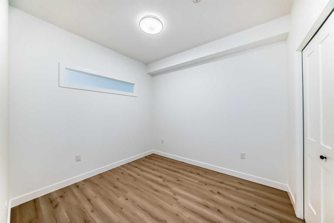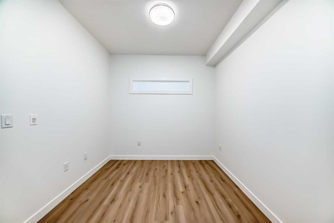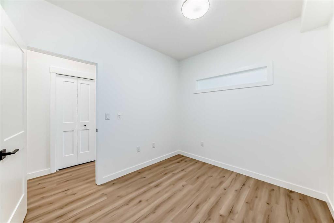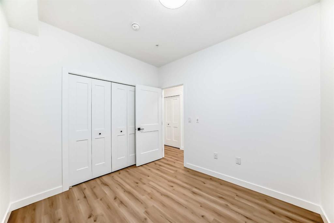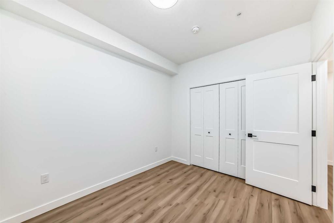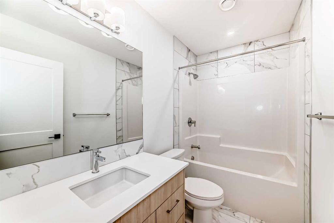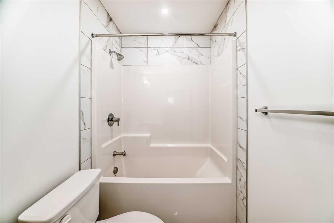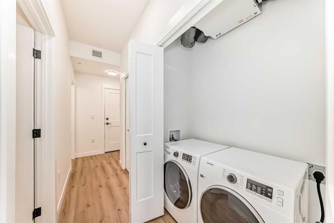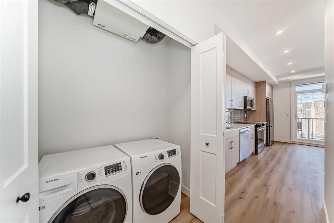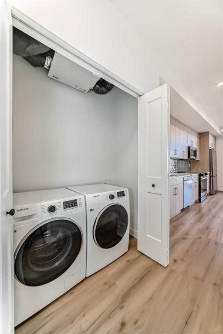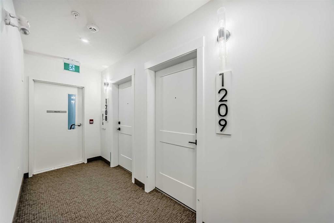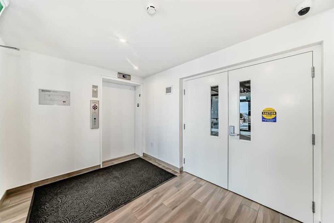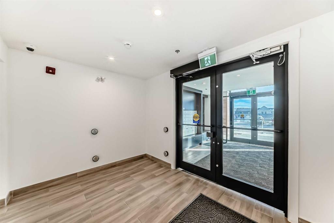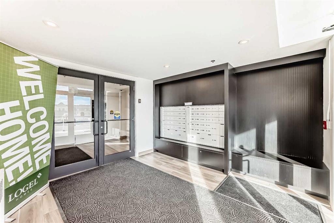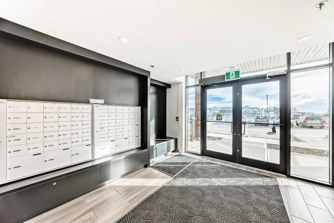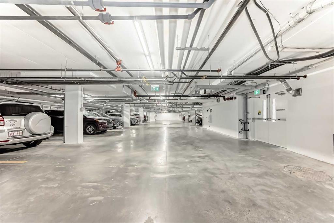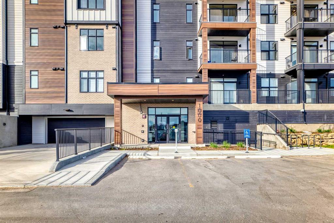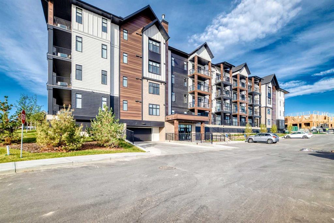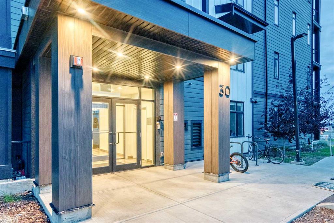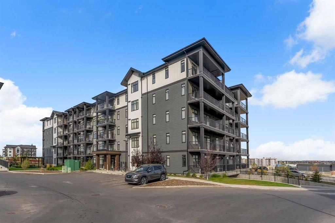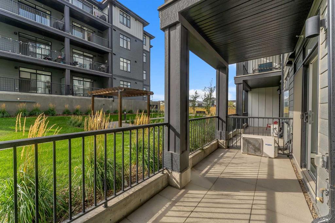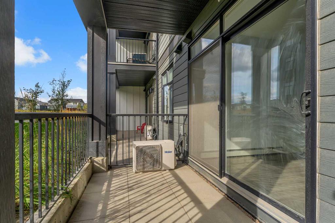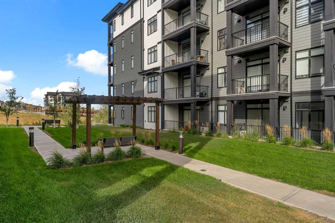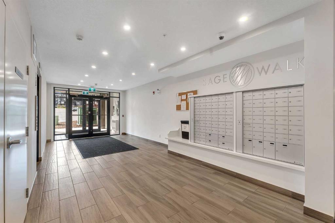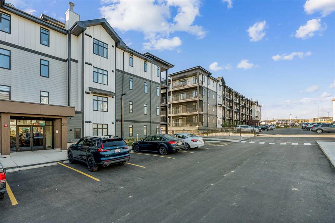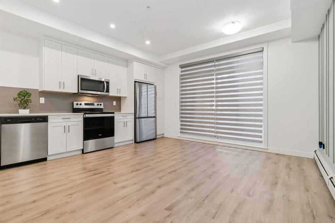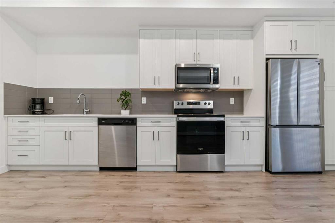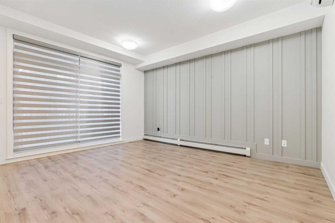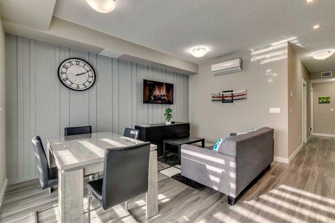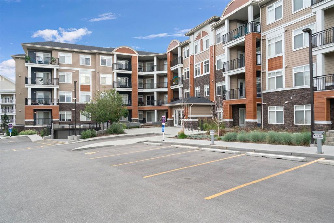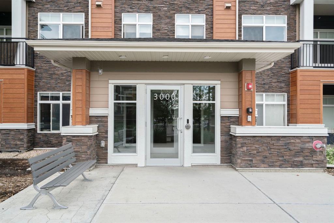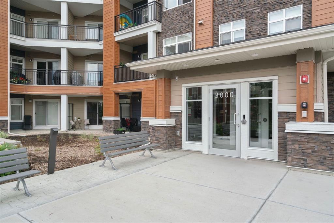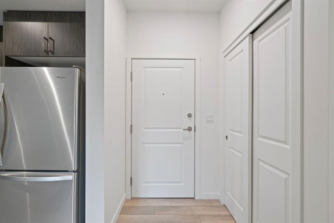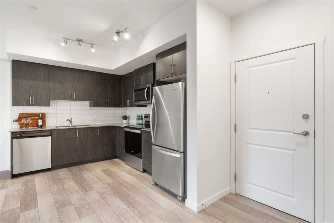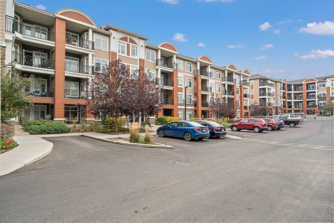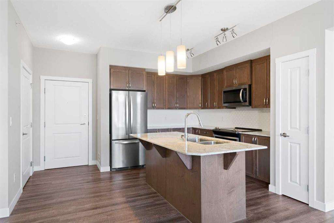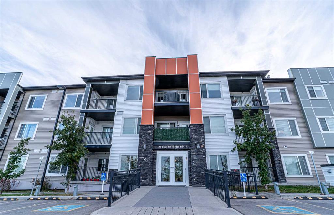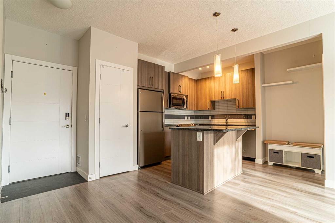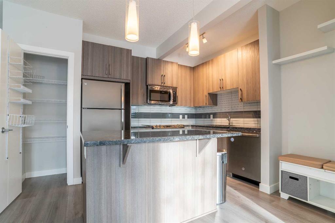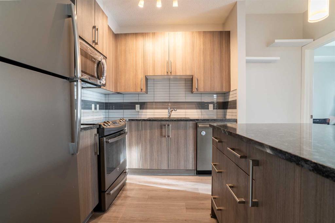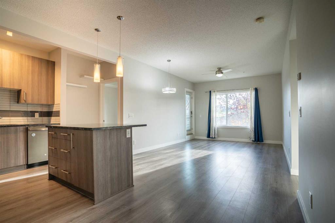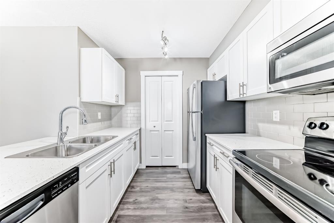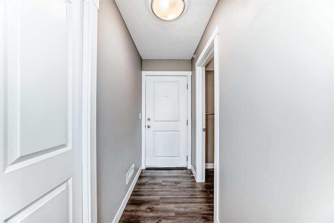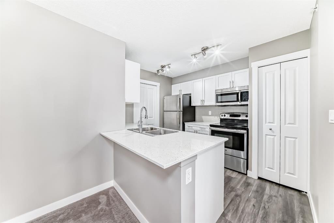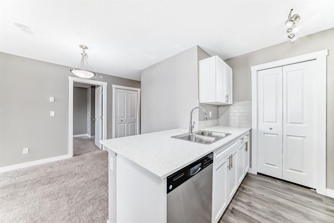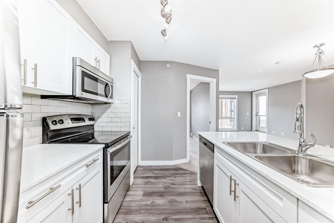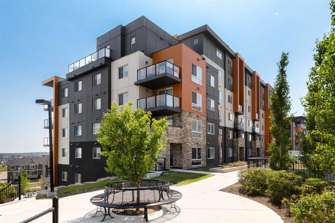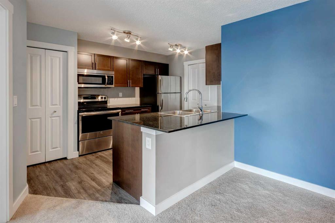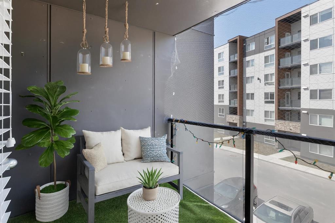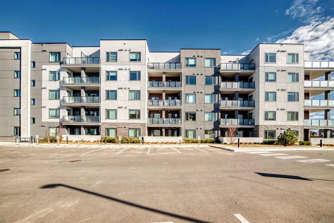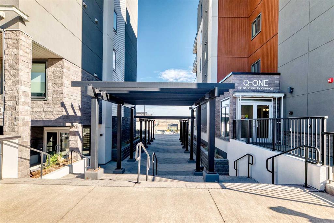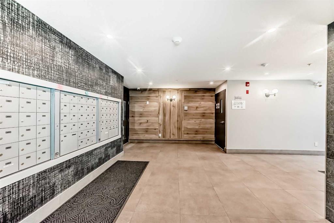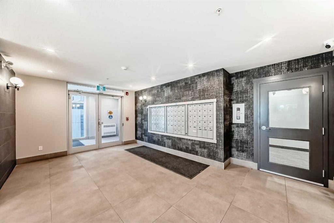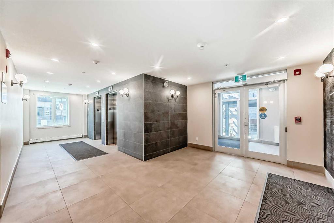1209, 430 Sage Hill Road NW
Calgary T3R 2J9
MLS® Number: A2260281
$ 259,900
1
BEDROOMS
1 + 0
BATHROOMS
502
SQUARE FEET
2025
YEAR BUILT
Logel Homes is proud to present The Carr 2 – featuring stylish cabinets, quartz countertops, and a beautifully upgraded kitchen complete with a designer backsplash, premium sink, and faucet. This home combines elegance and functionality. Enjoy stainless steel appliances, luxury vinyl plank flooring throughout, and elegant tile in the bathroom. The open-concept design, highlighted by 9 ft. ceilings and large windows, creates a bright, welcoming space filled with natural light. With central A/C included, you’ll stay comfortable year-round. Built by Logel Homes, this community is thoughtfully located along the ravine, offering a peaceful setting while still being just minutes from shopping, with quick access to Stoney Trail and Crowchild Trail for getting around the city. Plus, you’ll appreciate no HOA fees, a low condo fee of approximately $278/month, and flexible possession available in 30–45 days.
| COMMUNITY | Sage Hill |
| PROPERTY TYPE | Apartment |
| BUILDING TYPE | Low Rise (2-4 stories) |
| STYLE | Single Level Unit |
| YEAR BUILT | 2025 |
| SQUARE FOOTAGE | 502 |
| BEDROOMS | 1 |
| BATHROOMS | 1.00 |
| BASEMENT | None |
| AMENITIES | |
| APPLIANCES | Dishwasher, Electric Stove, ENERGY STAR Qualified Appliances, ENERGY STAR Qualified Dishwasher, ENERGY STAR Qualified Dryer, ENERGY STAR Qualified Washer, Garage Control(s), Microwave Hood Fan, Wall/Window Air Conditioner |
| COOLING | Wall Unit(s) |
| FIREPLACE | N/A |
| FLOORING | Ceramic Tile, Vinyl Plank |
| HEATING | Hot Water, Natural Gas |
| LAUNDRY | In Unit |
| LOT FEATURES | |
| PARKING | Stall, Titled |
| RESTRICTIONS | Pet Restrictions or Board approval Required, Pets Allowed |
| ROOF | Asphalt Shingle |
| TITLE | Fee Simple |
| BROKER | RE/MAX Real Estate (Mountain View) |
| ROOMS | DIMENSIONS (m) | LEVEL |
|---|---|---|
| Kitchen | 5`7" x 18`0" | Main |
| Living Room | 9`7" x 8`4" | Main |
| Dining Room | 7`2" x 6`5" | Main |
| Bedroom | 8`11" x 10`1" | Main |
| 4pc Bathroom | 0`0" x 0`0" | Main |

