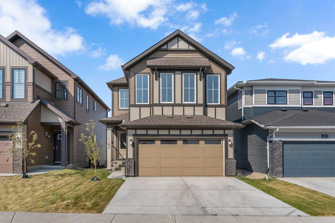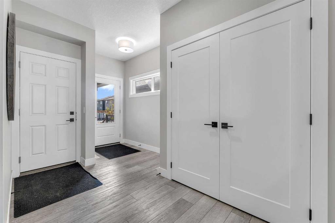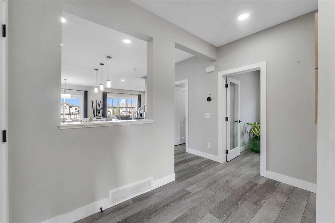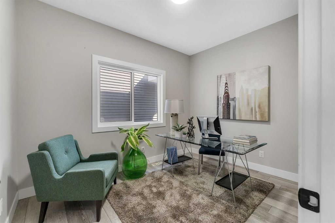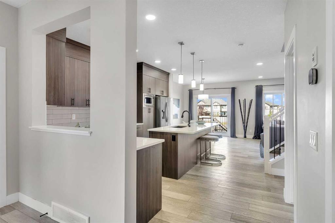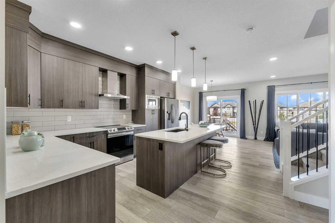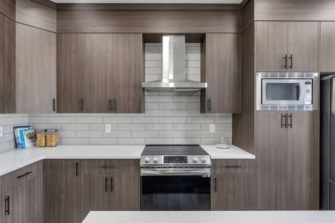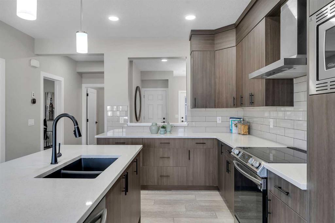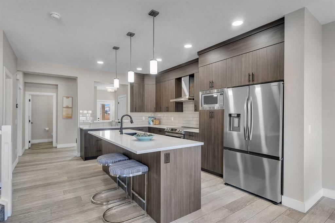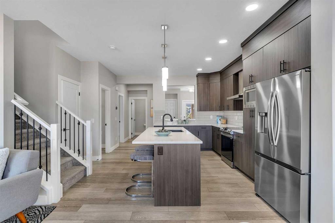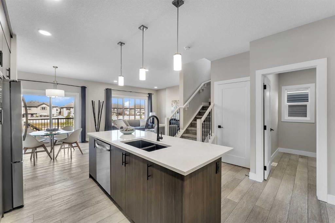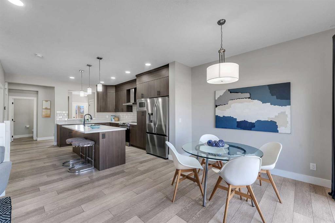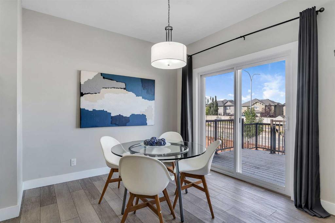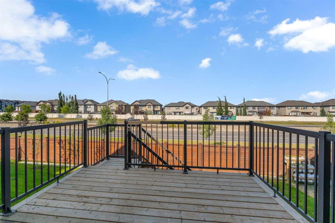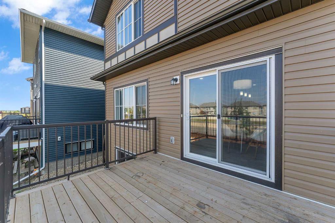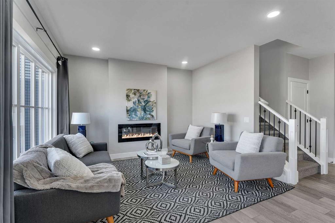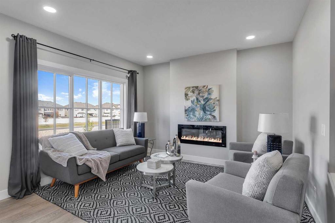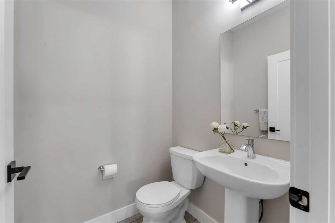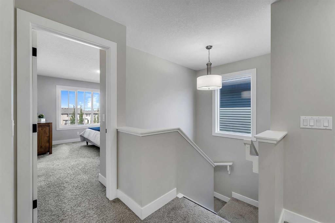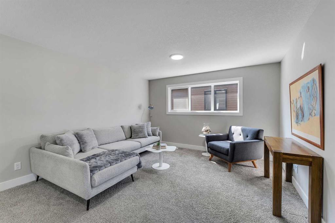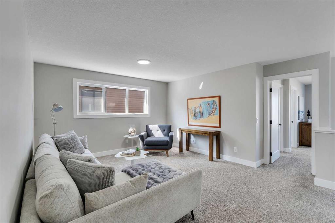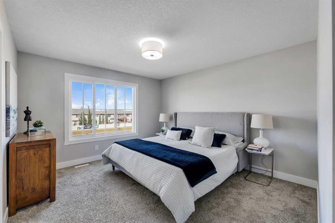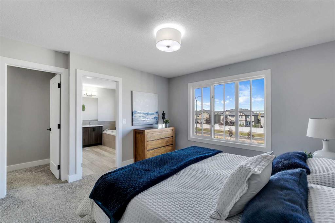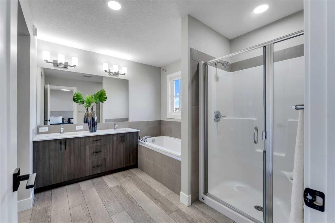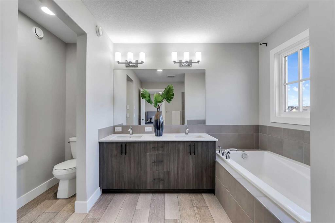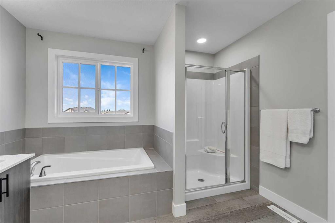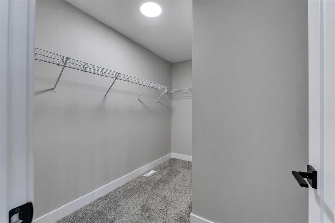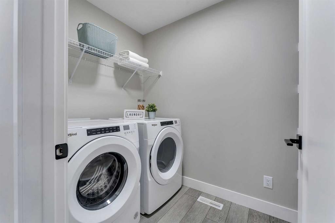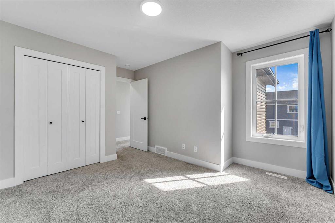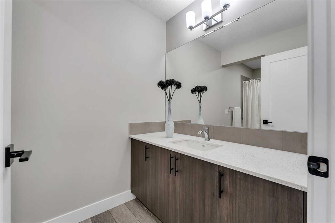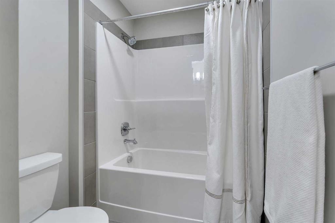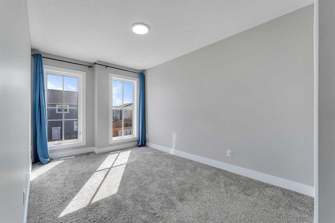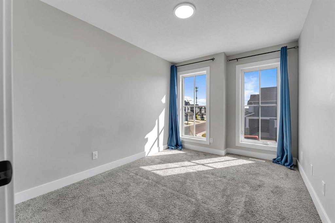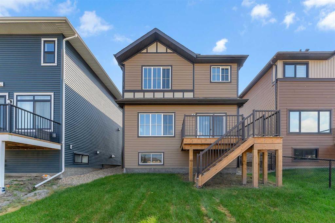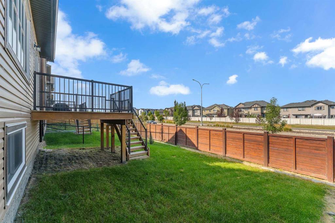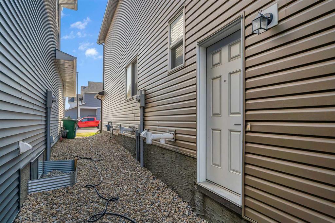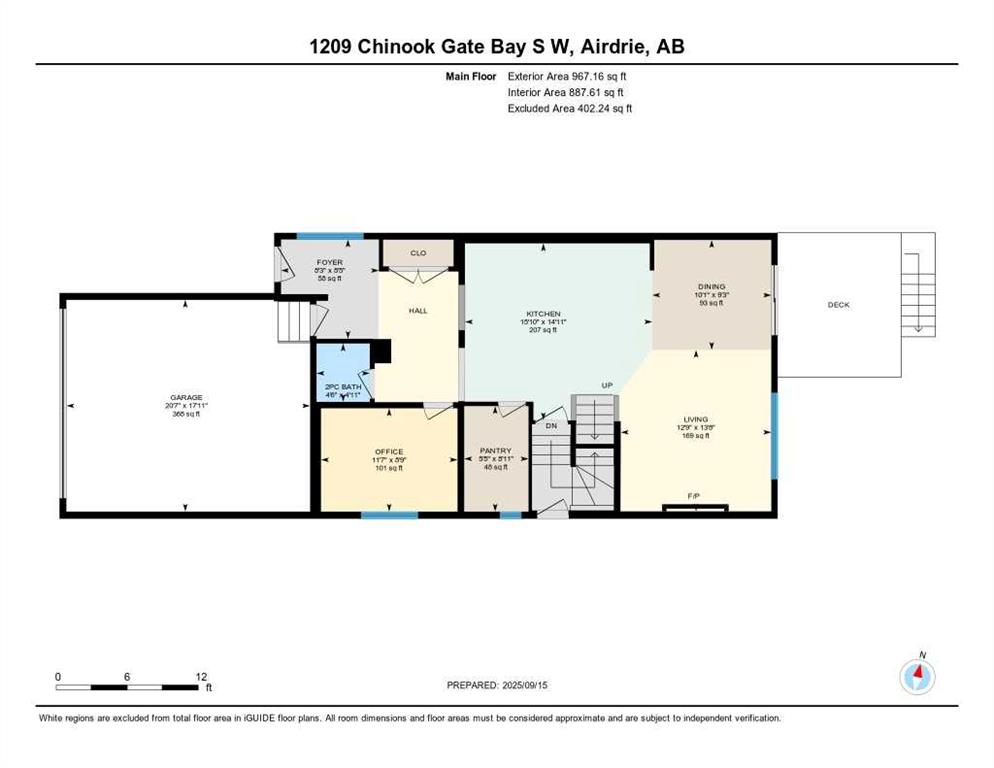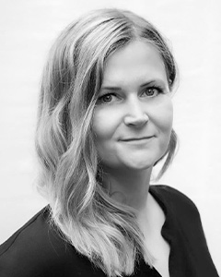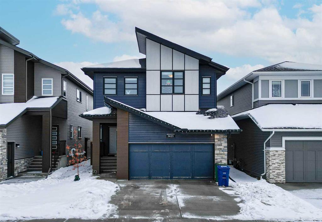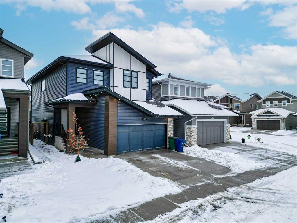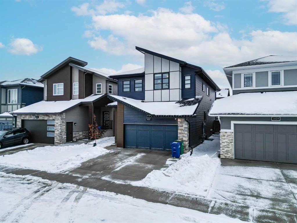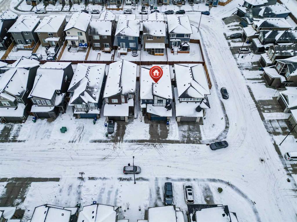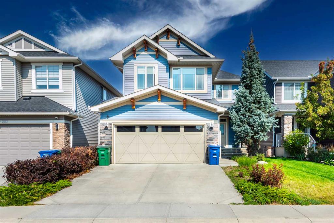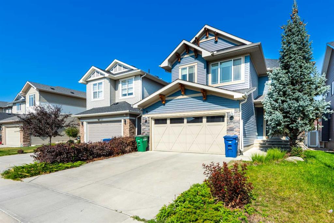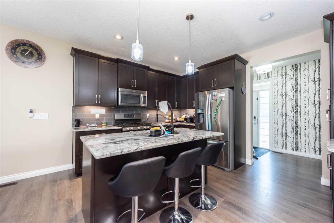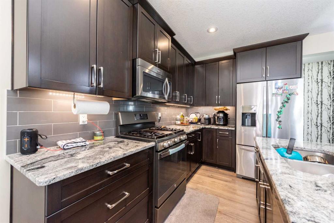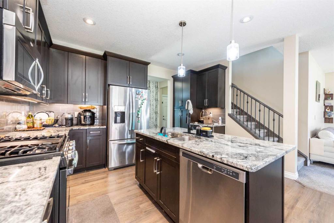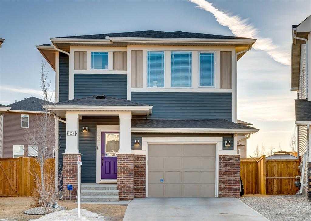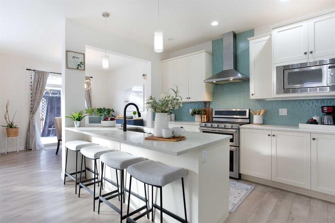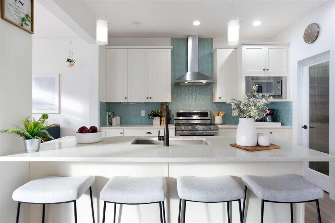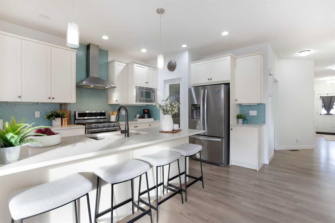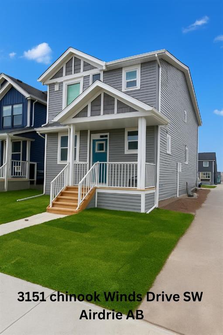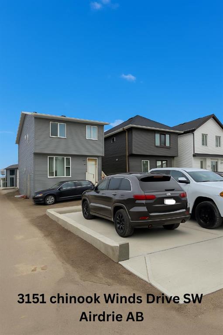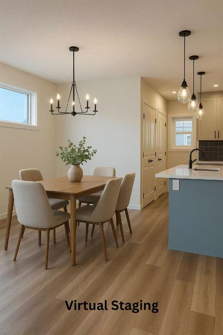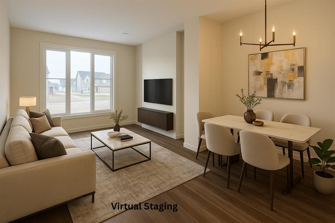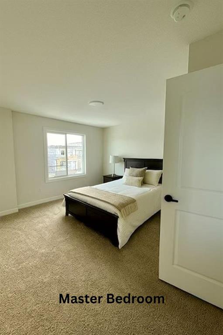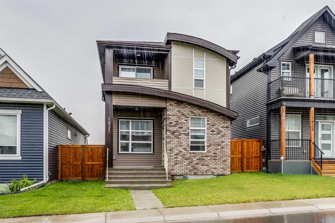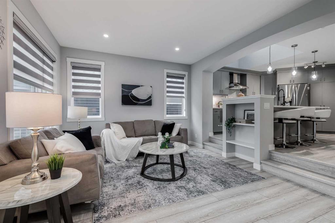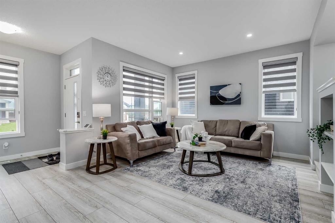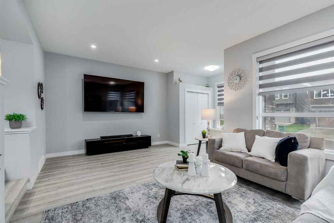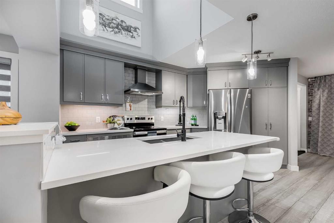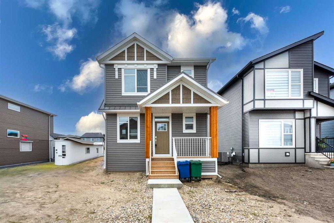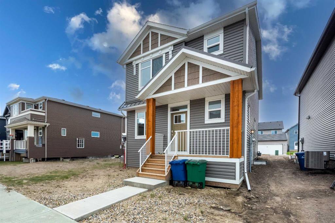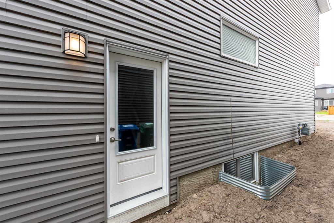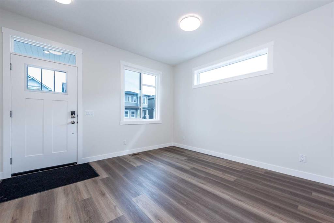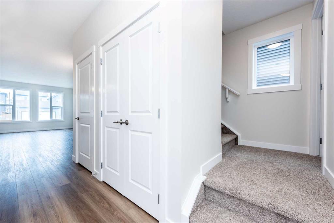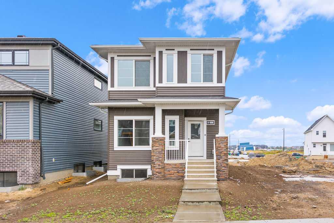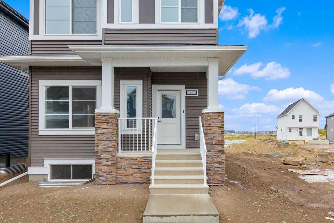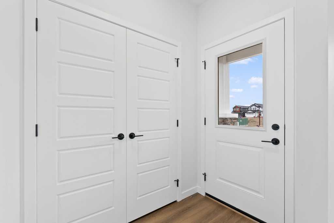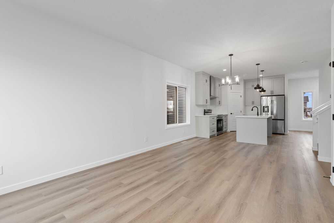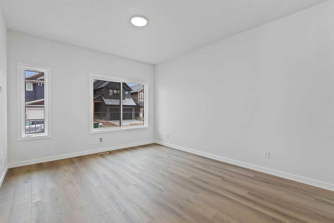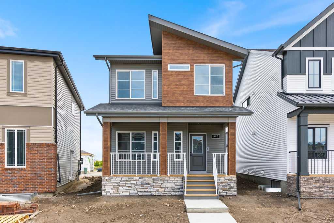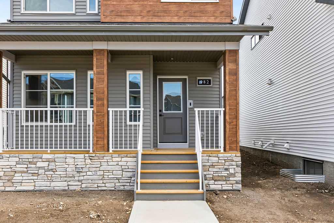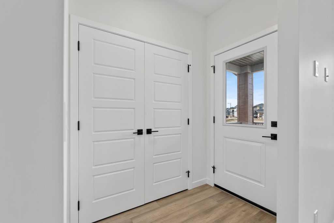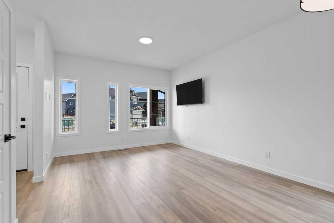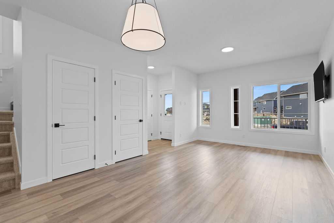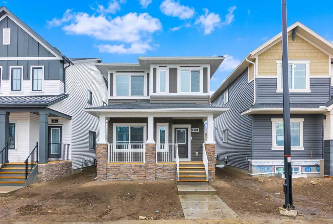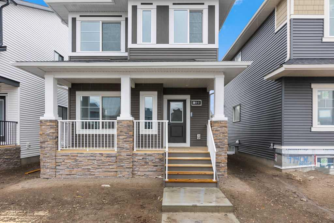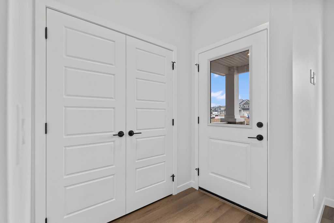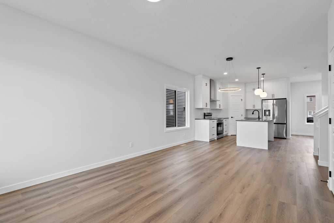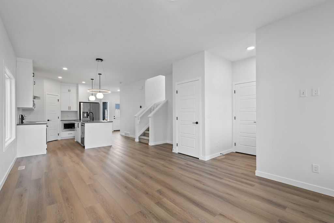1209 Chinook Gate Bay SW
Airdrie T4B 5J2
MLS® Number: A2256671
$ 689,900
4
BEDROOMS
2 + 1
BATHROOMS
2,255
SQUARE FEET
2023
YEAR BUILT
Welcome to this spacious 4 bedroom family home with over 2200 square feet of space there is room for everyone! The location can't be beat, it is close to schools and Chinook Winds regional Park, combining space, comfort, and convenience. Inside you will find a generous sized entry, a large functional kitchen and a bright, airy living space. The main floor also has a conveniently located OFFICE that provides a quiet spot to work or study. Upstairs you will find FOUR BEDROOMS which include a impressive primary suite, complete with walk in closet and luxurious 5 piece bathroom. The upper level also includes three additional bedrooms, a large laundry area, and a BONUS ROOM, ideal for a playroom or media space. The home also has an unfinished basement with SEPARATE ENTRANCE that is ready for your finishing touches, imagine a home theatre, games room, or additional bedrooms. This home offers both a space and location you will love, don't miss the opportunity to make this one yours!
| COMMUNITY | Chinook Gate |
| PROPERTY TYPE | Detached |
| BUILDING TYPE | House |
| STYLE | 2 Storey |
| YEAR BUILT | 2023 |
| SQUARE FOOTAGE | 2,255 |
| BEDROOMS | 4 |
| BATHROOMS | 3.00 |
| BASEMENT | Full |
| AMENITIES | |
| APPLIANCES | Dishwasher, Electric Range, Garage Control(s), Microwave, Range Hood, Refrigerator, Washer/Dryer |
| COOLING | None |
| FIREPLACE | Electric, Living Room |
| FLOORING | Carpet, Ceramic Tile, Vinyl Plank |
| HEATING | Forced Air |
| LAUNDRY | Upper Level |
| LOT FEATURES | Lawn, No Neighbours Behind |
| PARKING | Double Garage Attached |
| RESTRICTIONS | Restrictive Covenant, Utility Right Of Way |
| ROOF | Asphalt Shingle |
| TITLE | Fee Simple |
| BROKER | CIR Realty |
| ROOMS | DIMENSIONS (m) | LEVEL |
|---|---|---|
| 2pc Bathroom | Main | |
| Dining Room | 9`3" x 10`1" | Main |
| Kitchen | 14`11" x 15`10" | Main |
| Living Room | 13`8" x 12`9" | Main |
| Office | 8`9" x 11`7" | Main |
| 4pc Bathroom | Upper | |
| 5pc Ensuite bath | Upper | |
| Bedroom | 8`11" x 12`3" | Upper |
| Bedroom | 13`8" x 11`7" | Upper |
| Bedroom | 8`8" x 15`11" | Upper |
| Bonus Room | 17`4" x 14`6" | Upper |
| Laundry | 5`3" x 7`10" | Upper |
| Bedroom - Primary | 12`7" x 14`8" | Upper |

