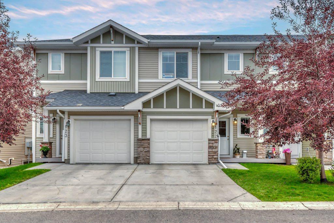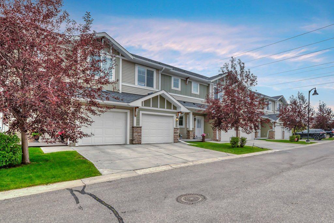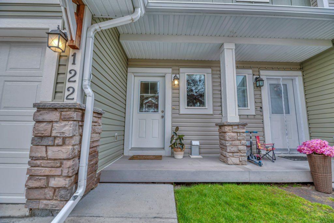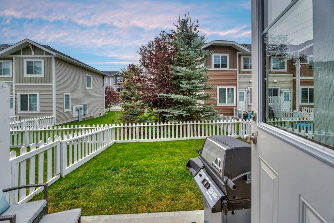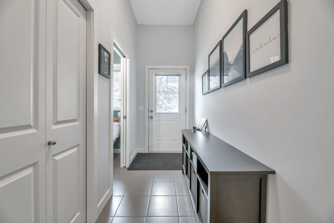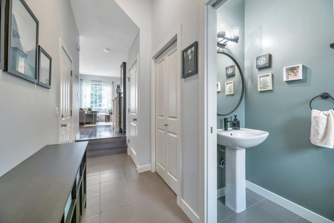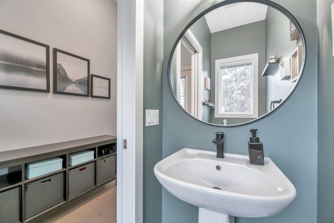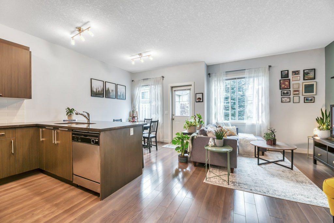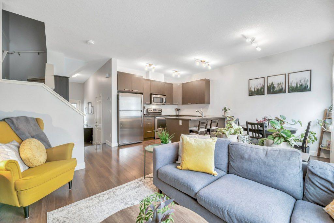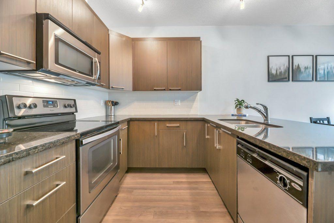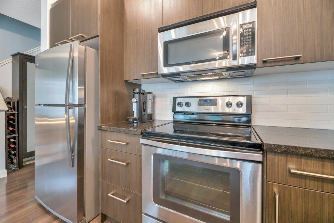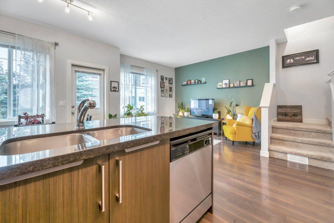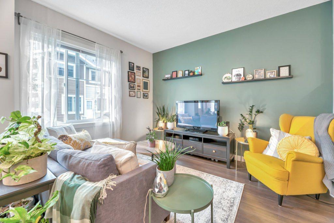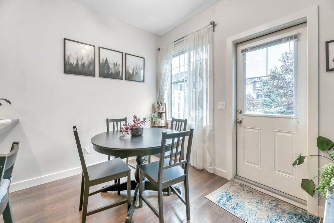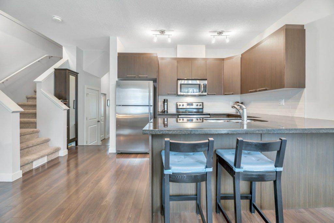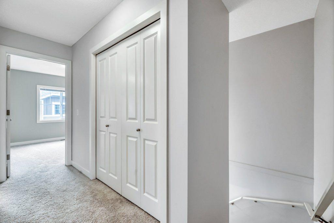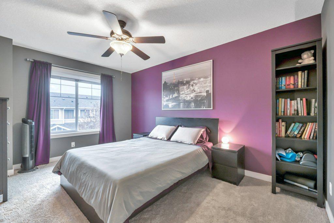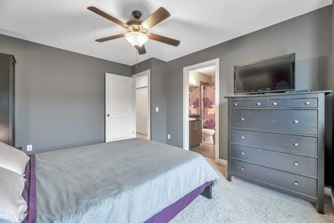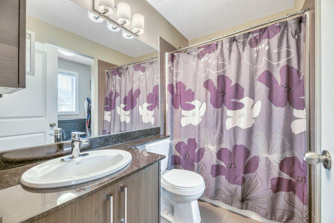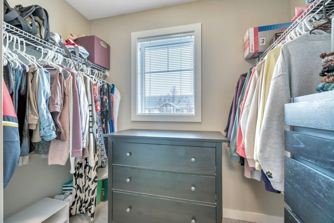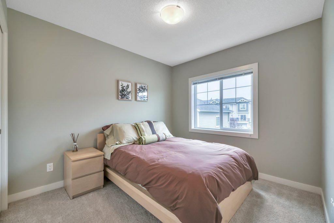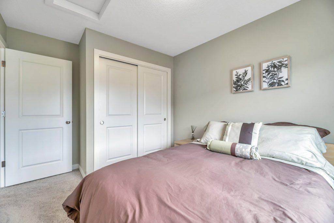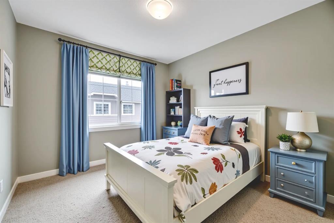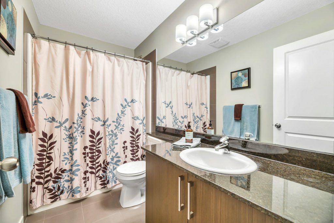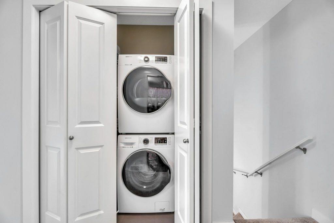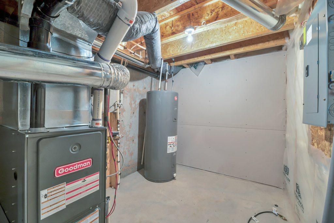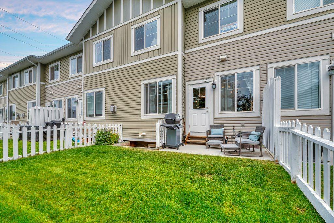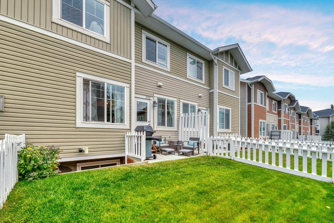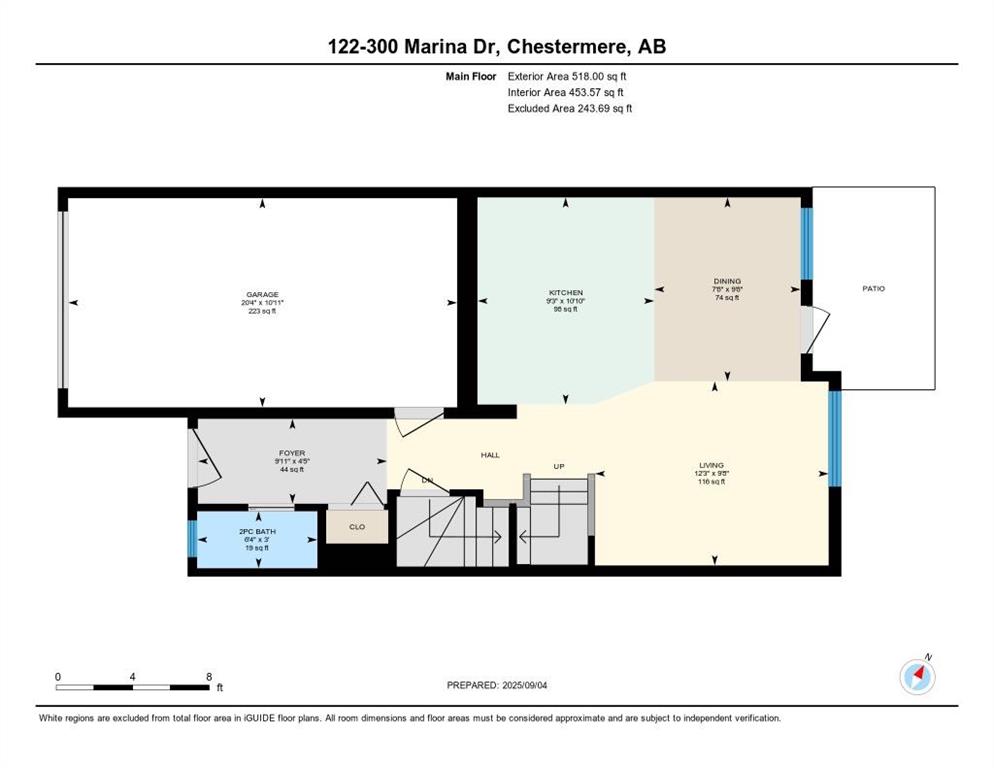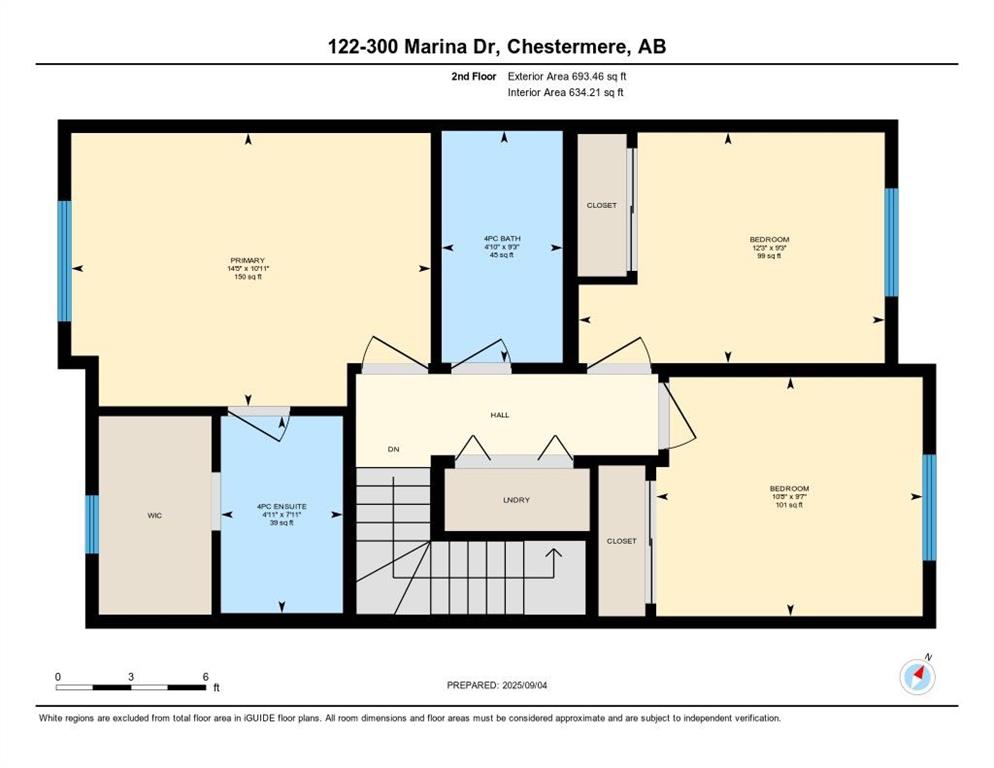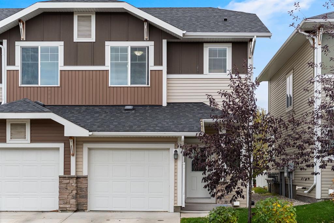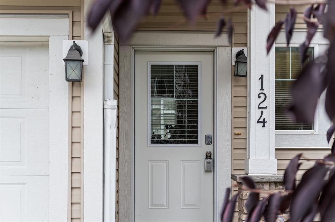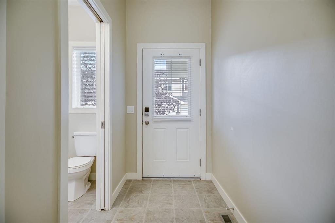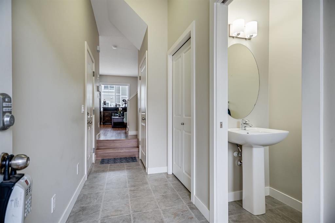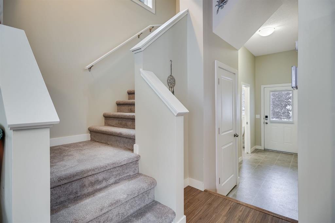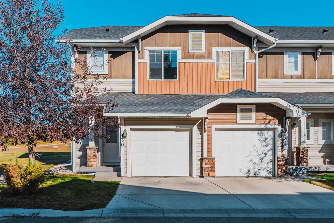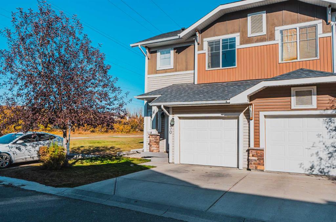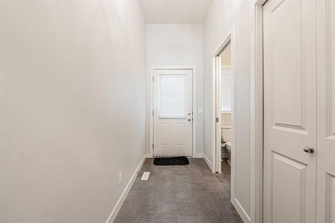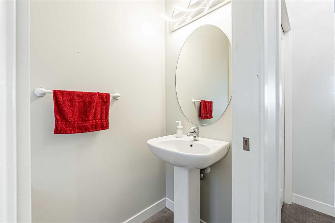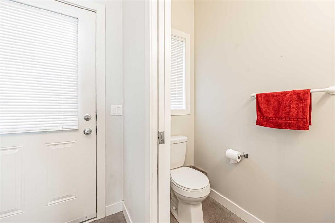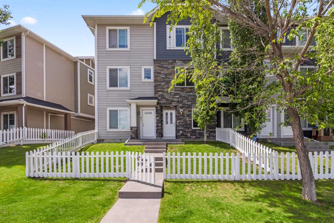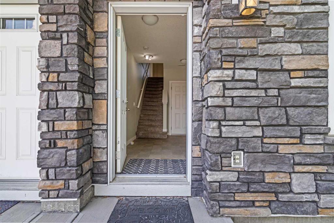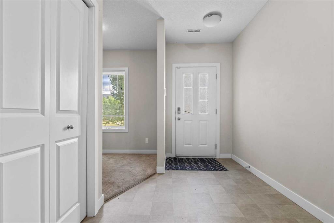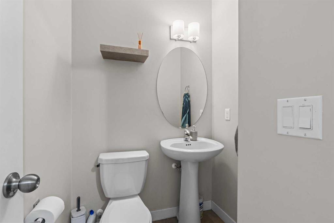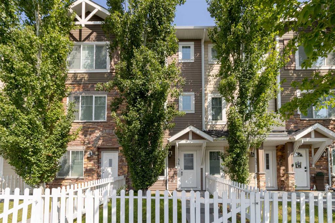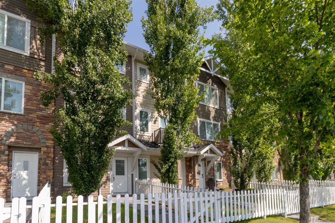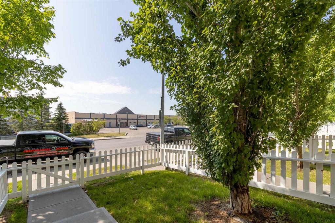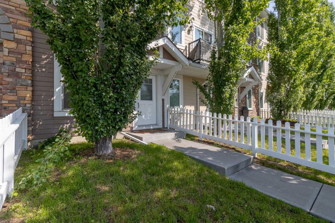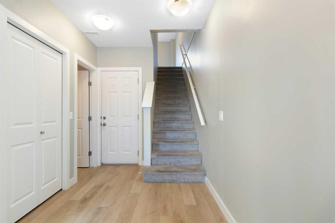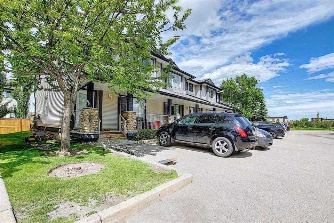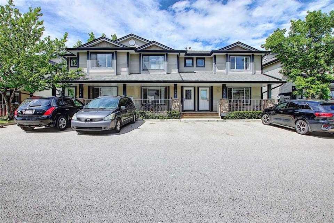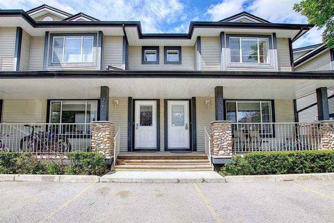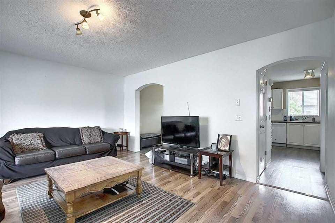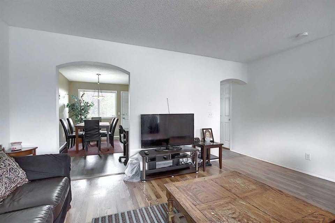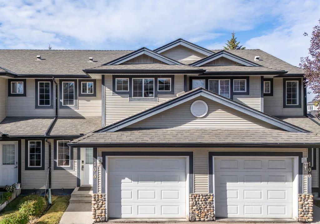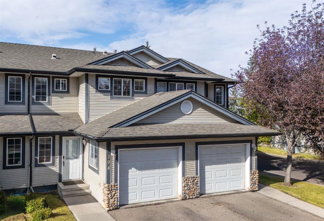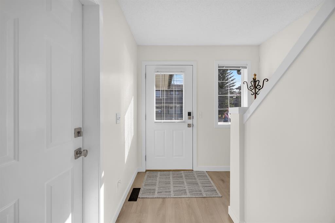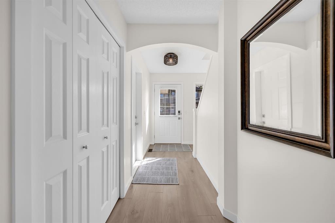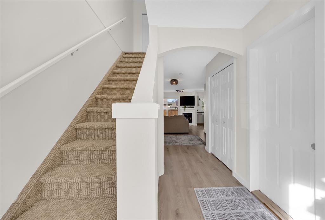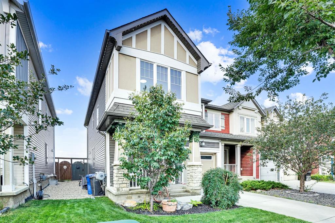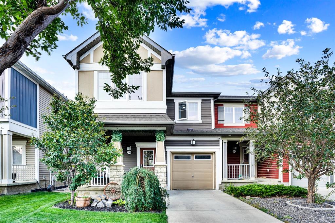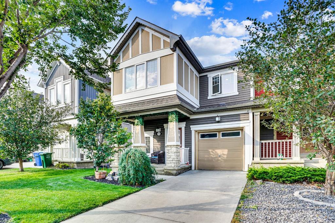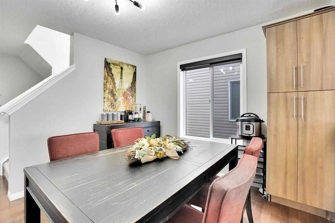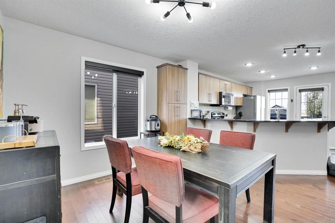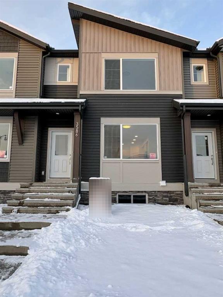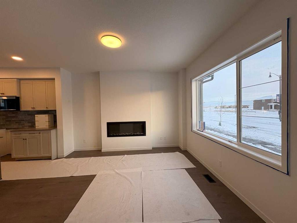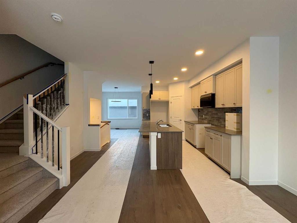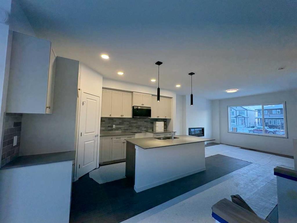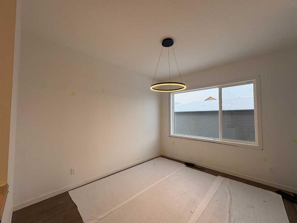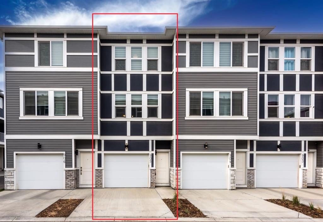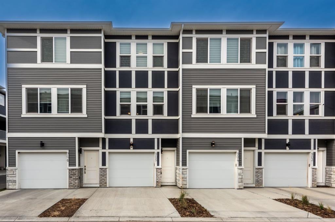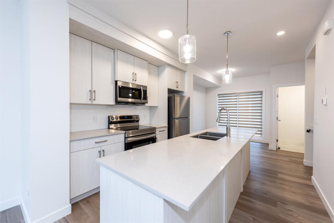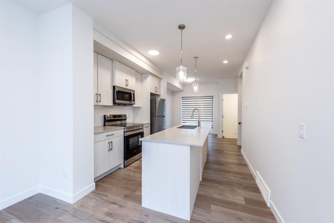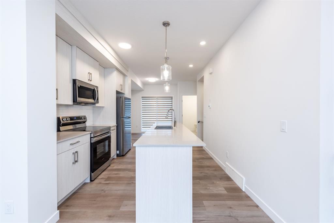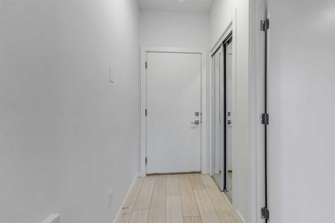122, 300 Marina Drive
Chestermere T1X 0P6
MLS® Number: A2273160
$ 419,500
3
BEDROOMS
2 + 1
BATHROOMS
2012
YEAR BUILT
This is the one! This immaculate one owner townhome is one of only a handful of units in popular Chestermere Station with a fenced yard and full basement. You can’t beat this location with so many of Chestermere’s amenities just steps from your front door. Walk to shopping, restaurants, bars, gyms, the library and of course the lake, beach and the many picturesque parks and pathways that Westmere has to offer including an off leash dog park. The cute little covered front porch provides a touch of charm. Step into the spacious tiled front entryway with closet and a 2 pc powder room which is nicely tucked away from the main living space. Up just a couple of steps is your spacious and sunny open concept living space. The modern kitchen is well equipped with wood grain European style cabinetry, stainless steel appliances, subway tile backsplash and granite counters. Between the kitchen & dining area is a counter height peninsula with extra seating where family & guests will love to gather. You can conveniently access your back patio from the bright and cheery dining area allowing for easy BBQing year round. Other thoughtful upgrades you’ll appreciate include durable and easy care laminate flooring plus 9’ ceilings with knock down finish. Upstairs you’ll find 3 nice sized bedrooms including the primary bedroom complete with a 3 pc ensuite and huge walk in closet that even has a window. The other 2 bedrooms share the main bath with a tub which is a must have for any little ones. Upstairs laundry is another convenience you are going to love. This unit comes with a rare full basement that is ready for you to develop to suit your needs. A big window provides lots of light and means you can add a 4th bedroom if it suits your needs. The spacious yard is fenced making it perfect for kids or pets and it backs onto a grove of mature trees making this one of the most desirable locations in the community. Your fur babies are welcome in this pet friendly with board approval complex, but there’s no need to bring your shovel since snow removal and ground maintenance is included. You are going to love living here.
| COMMUNITY | Westmere |
| PROPERTY TYPE | Row/Townhouse |
| BUILDING TYPE | Five Plus |
| STYLE | 2 Storey |
| YEAR BUILT | 2012 |
| SQUARE FOOTAGE | 1,211 |
| BEDROOMS | 3 |
| BATHROOMS | 3.00 |
| BASEMENT | Full |
| AMENITIES | |
| APPLIANCES | Dishwasher, Electric Stove, Garage Control(s), Refrigerator, Washer/Dryer, Window Coverings |
| COOLING | None |
| FIREPLACE | N/A |
| FLOORING | Carpet, Laminate, Tile |
| HEATING | Forced Air, Natural Gas |
| LAUNDRY | In Unit, Upper Level |
| LOT FEATURES | Back Yard, Backs on to Park/Green Space, Landscaped, Lawn, Rectangular Lot |
| PARKING | Single Garage Attached |
| RESTRICTIONS | Restrictive Covenant, Utility Right Of Way |
| ROOF | Asphalt Shingle |
| TITLE | Fee Simple |
| BROKER | RE/MAX Key |
| ROOMS | DIMENSIONS (m) | LEVEL |
|---|---|---|
| Flex Space | 19`4" x 30`5" | Lower |
| 2pc Bathroom | 3`0" x 6`4" | Main |
| Dining Room | 9`8" x 7`8" | Main |
| Foyer | 4`5" x 9`11" | Main |
| Kitchen | 10`10" x 9`3" | Main |
| Living Room | 9`8" x 12`3" | Main |
| 4pc Bathroom | 9`3" x 4`10" | Second |
| 4pc Ensuite bath | 7`11" x 4`11" | Second |
| Bedroom | 9`7" x 10`8" | Second |
| Bedroom | 9`3" x 12`3" | Second |
| Bedroom - Primary | 10`11" x 14`5" | Second |

