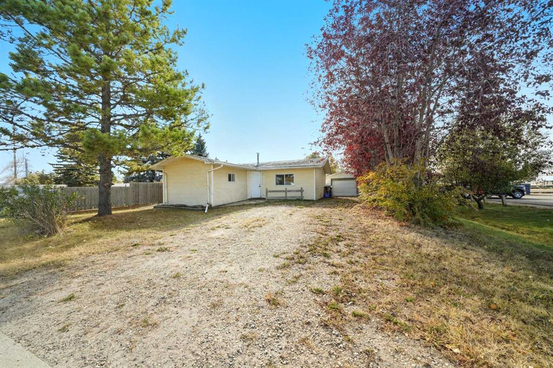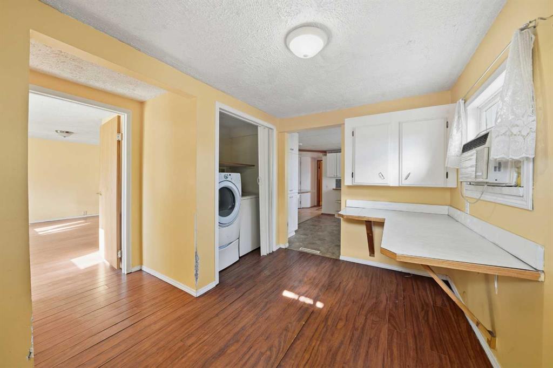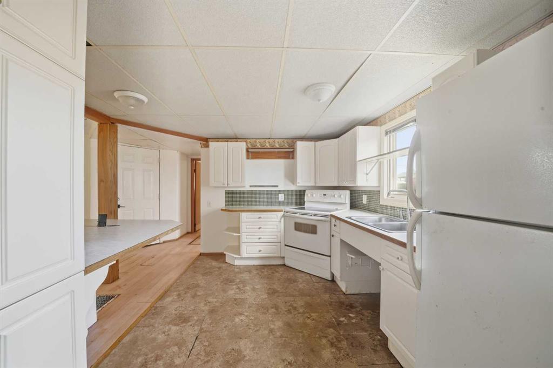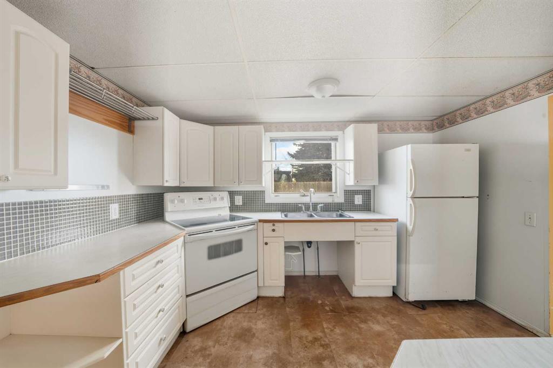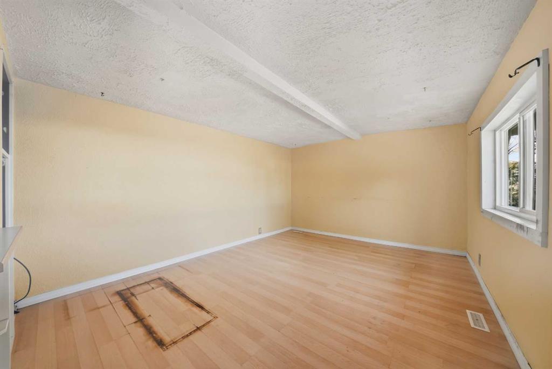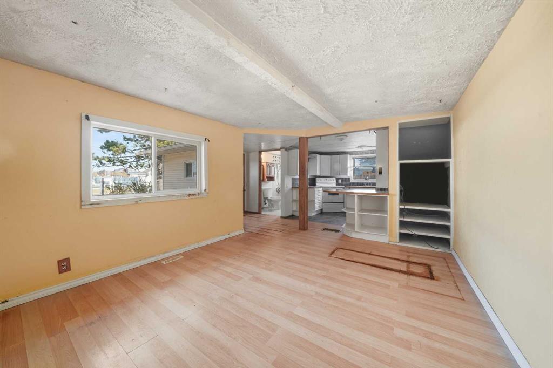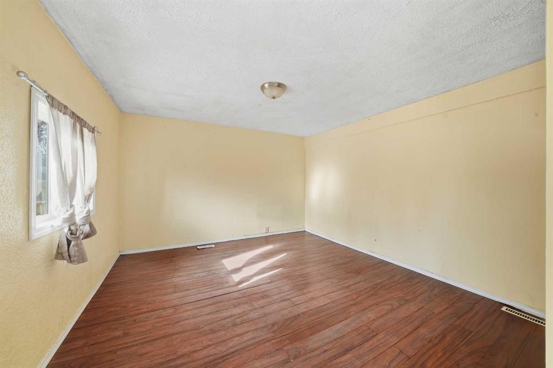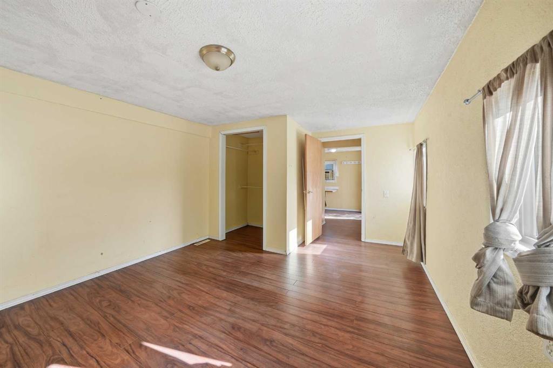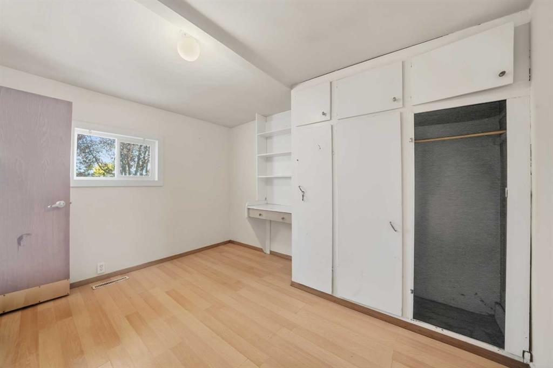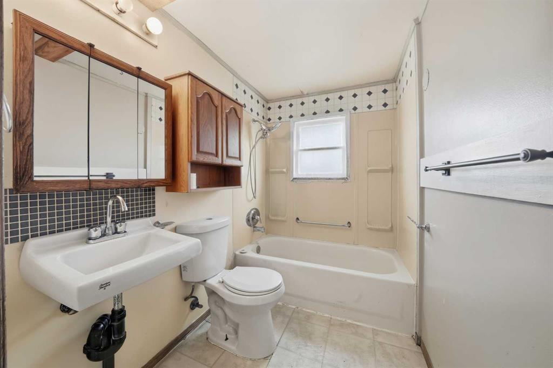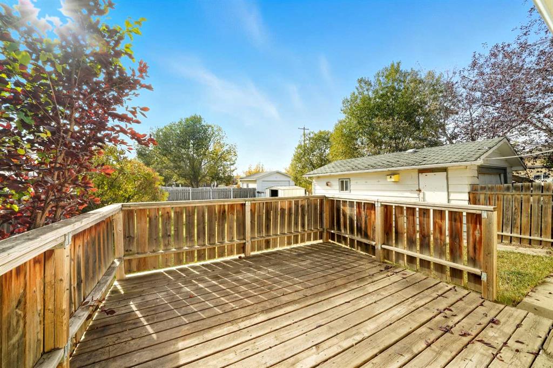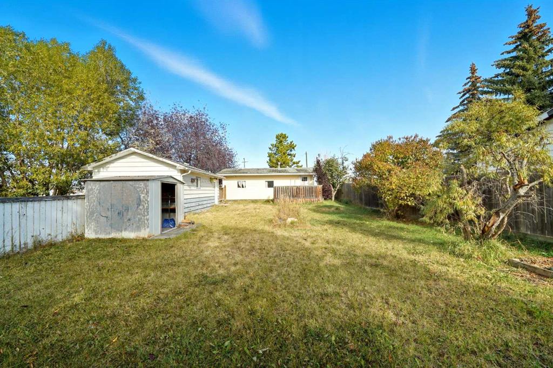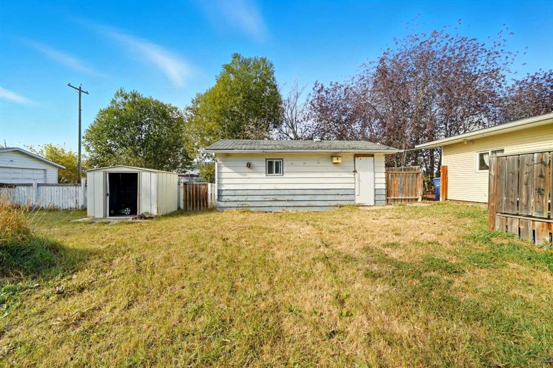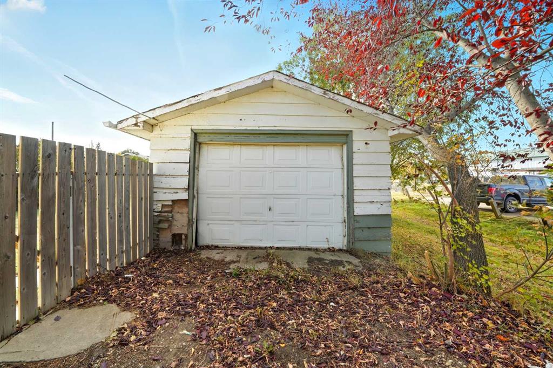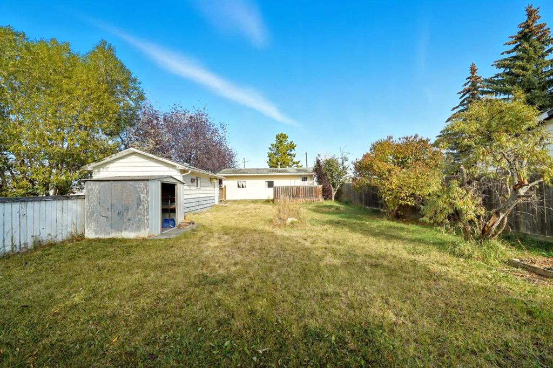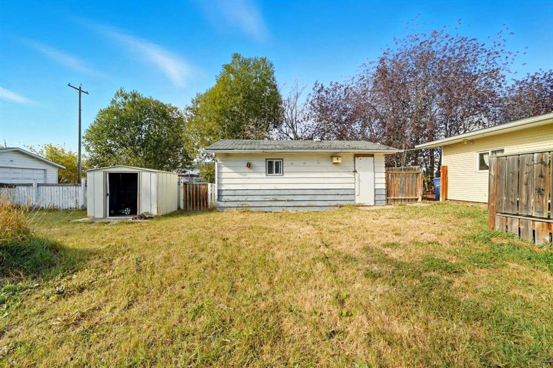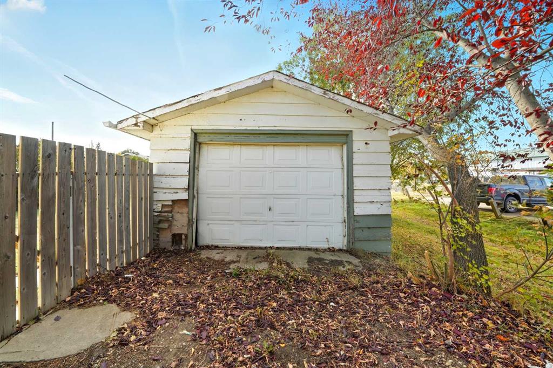1221 Lucina Street
Penhold T0M 1R0
MLS® Number: A2262948
$ 169,888
2
BEDROOMS
1 + 0
BATHROOMS
893
SQUARE FEET
1945
YEAR BUILT
A 2 bedroom home on a large lot! Recent changes to the zoning makes this an ideal location for your small business or live in the existing home(zoned C2). The front entryway greets you to the living room that features a vinyl window with view to the front yard. White melamine kitchen cabinets are complemented by full tile backsplash and an island. There are two bedrooms both with laminate flooring. The back entryway has a laundry area. The large yard has a wood deck and an oversized shed that could be used as a shop. Close proximity to amenities. New hot water tank just installed, also new fridge, flooring in kitchen, living room and hall, some fresh paint in bedrooms, living room & back entrance. 1" Styrofoam insulation installed under siding.
| COMMUNITY | Hawkridge Estates |
| PROPERTY TYPE | Detached |
| BUILDING TYPE | House |
| STYLE | Bungalow |
| YEAR BUILT | 1945 |
| SQUARE FOOTAGE | 893 |
| BEDROOMS | 2 |
| BATHROOMS | 1.00 |
| BASEMENT | Crawl Space |
| AMENITIES | |
| APPLIANCES | Dryer, Refrigerator, Stove(s), Washer, Window Coverings |
| COOLING | None |
| FIREPLACE | N/A |
| FLOORING | Laminate, Linoleum |
| HEATING | Forced Air, Natural Gas |
| LAUNDRY | Main Level |
| LOT FEATURES | Back Lane, Back Yard, Corner Lot, Landscaped |
| PARKING | Off Street, Parking Pad, RV Access/Parking |
| RESTRICTIONS | None Known |
| ROOF | Asphalt Shingle |
| TITLE | Fee Simple |
| BROKER | Century 21 Maximum |
| ROOMS | DIMENSIONS (m) | LEVEL |
|---|---|---|
| Living Room | 11`6" x 11`4" | Main |
| Dining Room | 3`9" x 11`4" | Main |
| Kitchen | 11`9" x 11`8" | Main |
| Bedroom - Primary | 15`9" x 11`6" | Main |
| Bedroom | 11`3" x 9`10" | Main |
| 4pc Bathroom | Main |

