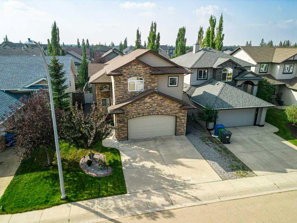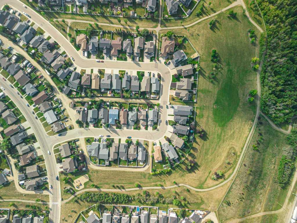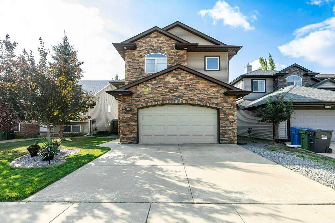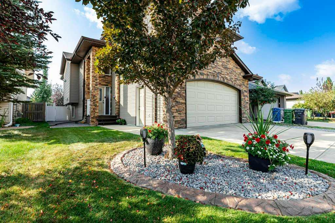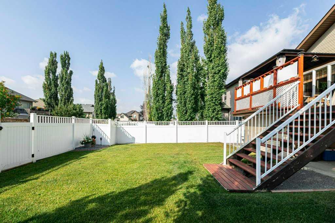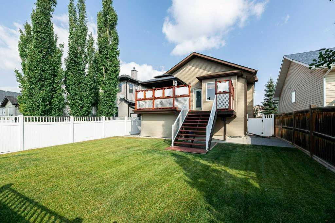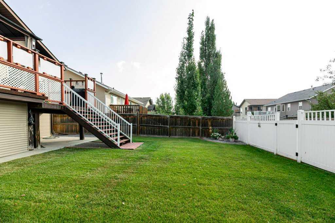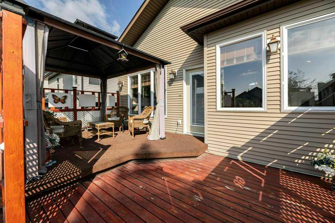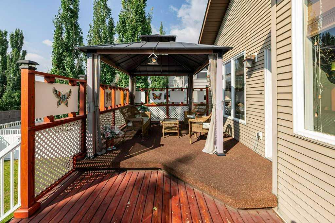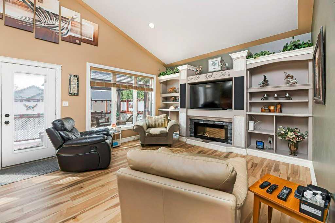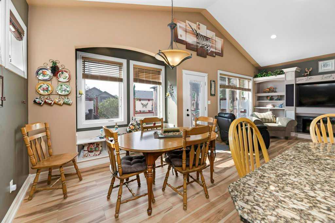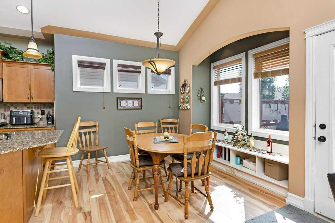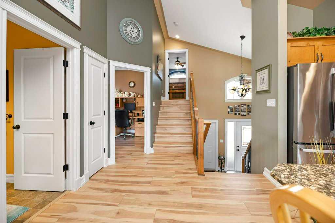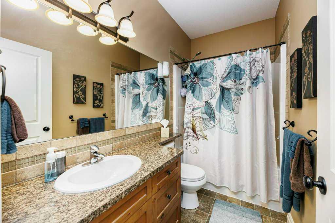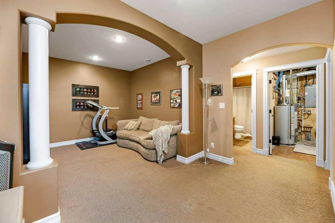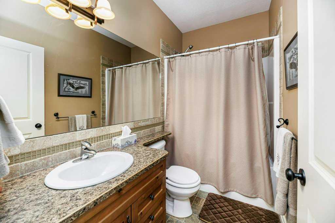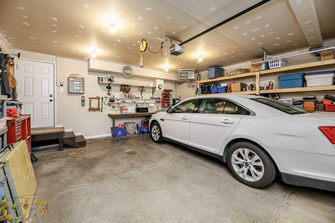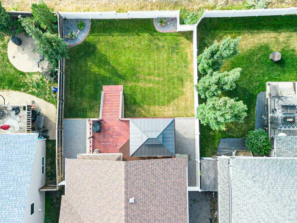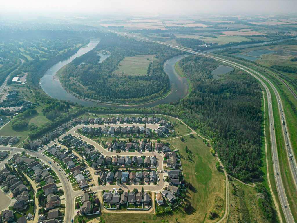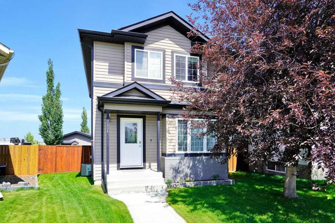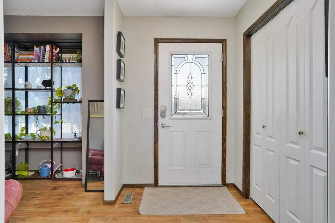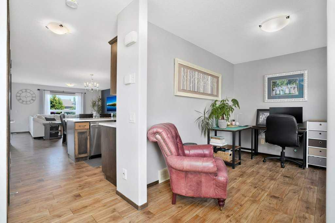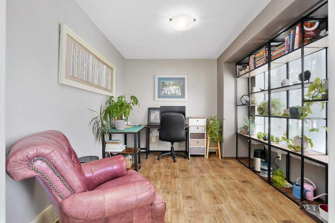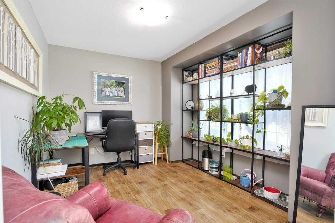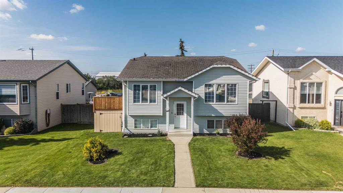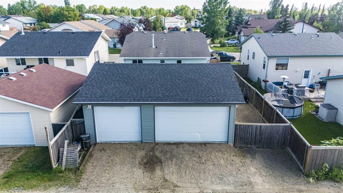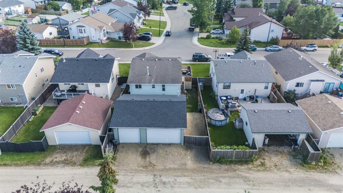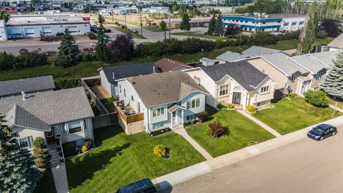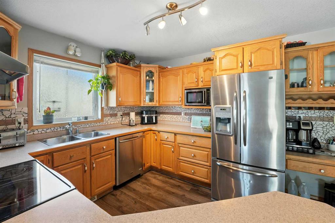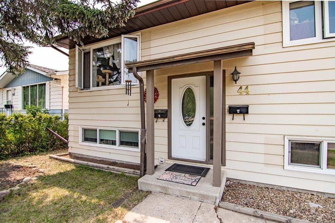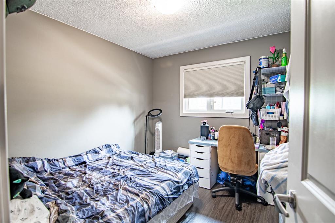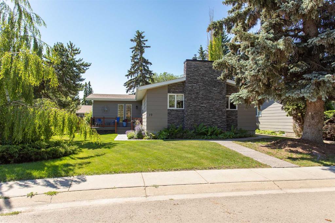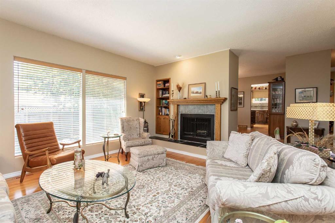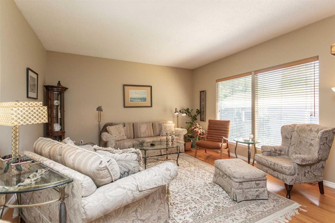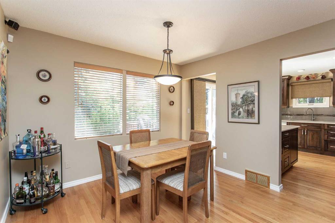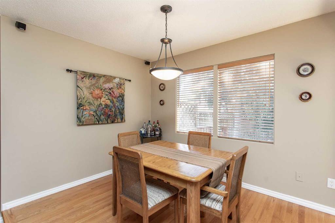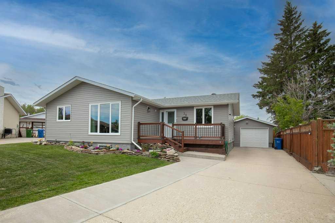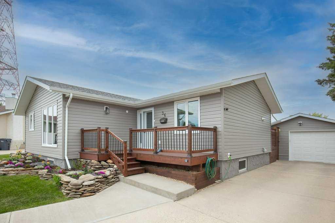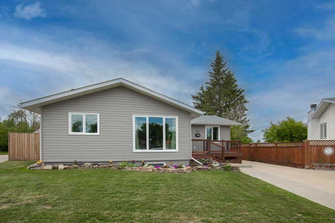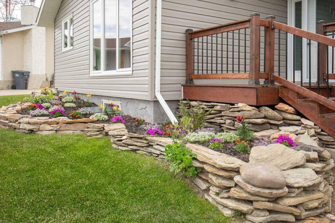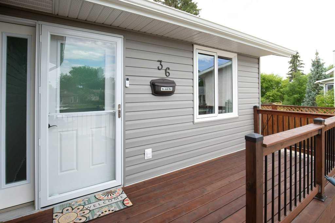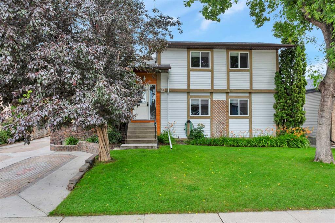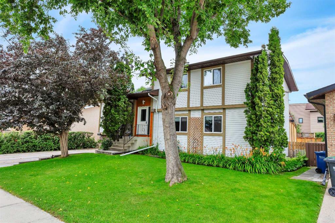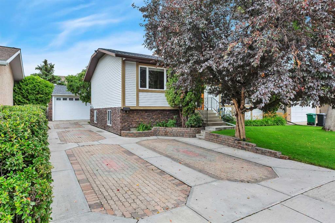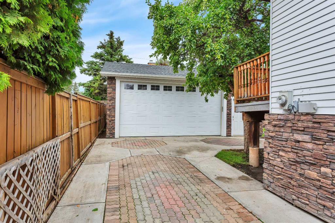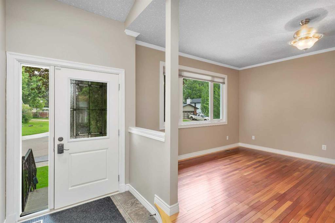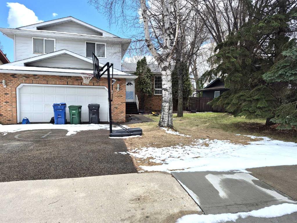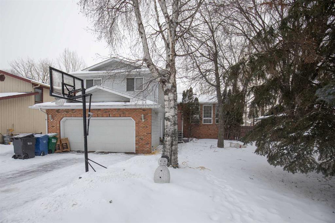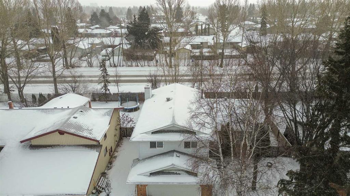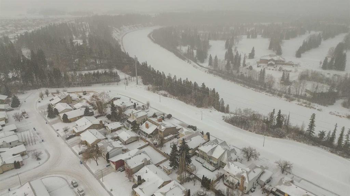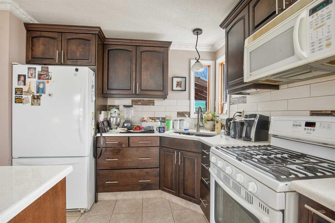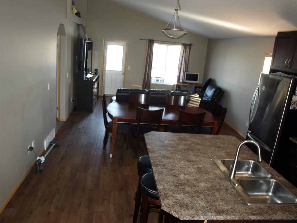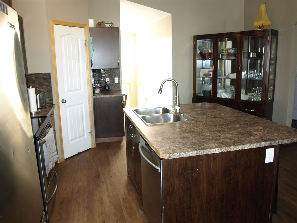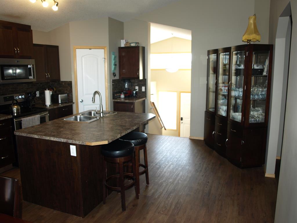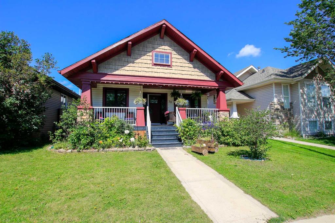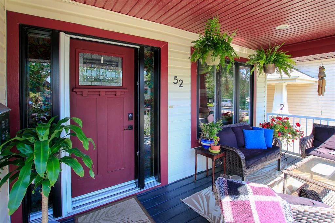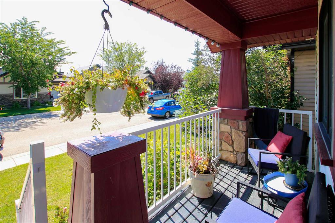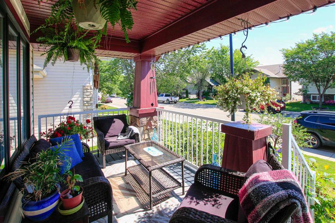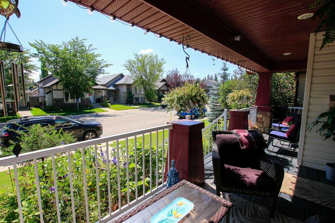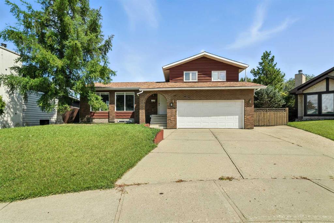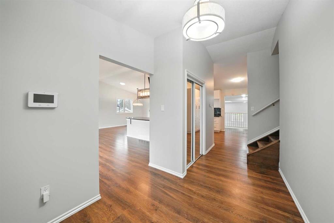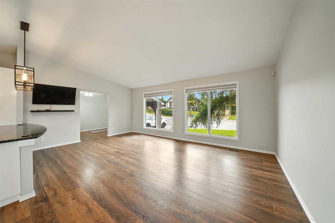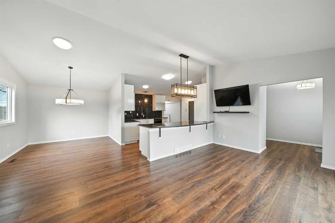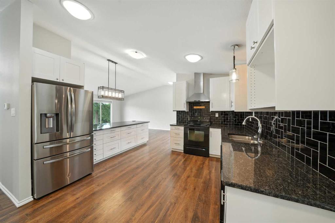123 Oaklands Crescent
Red Deer T4P 0A3
MLS® Number: A2254094
$ 537,500
4
BEDROOMS
3 + 0
BATHROOMS
1,380
SQUARE FEET
2007
YEAR BUILT
Great curb appeal is the first thing that will catch your eye.This fully developed Modified Bi-LeveL home offers 4 bedrooms and 3 bathrooms.Home is meticulously maintained offers many features such as a spacious foyer,upgraded trim,niches, granite counter tops,stainless appliances only 1 year old and 4 years full warranty left on them,new plank flooring throughout main floor and Primary bedroom,corner pantry. Custom entertainment center with electric fireplace. Primary bedroom features 4 pc ensuite, and beautiful tiled corner jetted tub, and walk in closet.Basement offer a cozy family /media room,with 2 more bedrooms and 4 pc bathroom. Garden door off dining area to a private deck with natural gas hook-up,overlooking nicely landscaped yard.and dry storage underneath deck Garage is fully finished and heated. Home also home has central air conditioning.
| COMMUNITY | Oriole Park West |
| PROPERTY TYPE | Detached |
| BUILDING TYPE | House |
| STYLE | Modified Bi-Level |
| YEAR BUILT | 2007 |
| SQUARE FOOTAGE | 1,380 |
| BEDROOMS | 4 |
| BATHROOMS | 3.00 |
| BASEMENT | Finished, Full |
| AMENITIES | |
| APPLIANCES | Dishwasher, Electric Stove, Garage Control(s), Microwave, Refrigerator, Washer/Dryer, Window Coverings |
| COOLING | None |
| FIREPLACE | Electric, Living Room |
| FLOORING | Carpet, Linoleum, Vinyl Plank |
| HEATING | In Floor, Forced Air, Natural Gas |
| LAUNDRY | In Basement |
| LOT FEATURES | Landscaped |
| PARKING | Double Garage Attached, Front Drive, Garage Door Opener, Garage Faces Front |
| RESTRICTIONS | None Known |
| ROOF | Asphalt Shingle |
| TITLE | Fee Simple |
| BROKER | RE/MAX real estate central alberta |
| ROOMS | DIMENSIONS (m) | LEVEL |
|---|---|---|
| 4pc Bathroom | 8`7" x 4`11" | Lower |
| Bedroom | 12`9" x 12`7" | Lower |
| Family Room | 11`1" x 10`7" | Lower |
| Furnace/Utility Room | 9`3" x 6`7" | Lower |
| Bedroom | 12`9" x 9`4" | Lower |
| 4pc Bathroom | 9`2" x 4`11" | Main |
| Dinette | 6`6" x 9`11" | Main |
| Foyer | 9`3" x 5`3" | Main |
| Kitchen | 11`7" x 14`3" | Main |
| Bedroom | 11`9" x 9`11" | Main |
| 4pc Ensuite bath | 9`3" x 11`5" | Upper |
| Bedroom - Primary | 18`10" x 11`9" | Upper |

