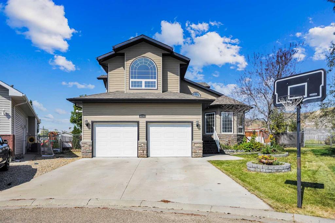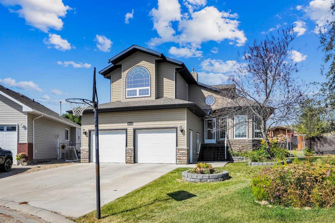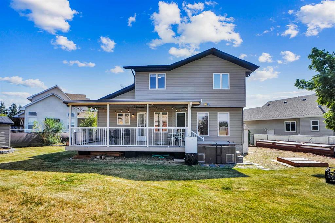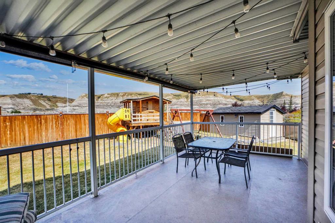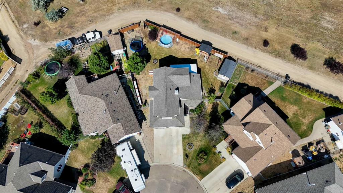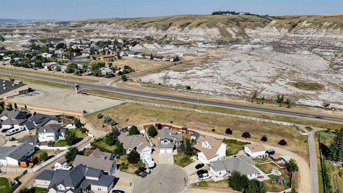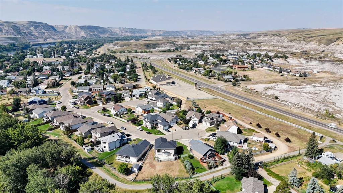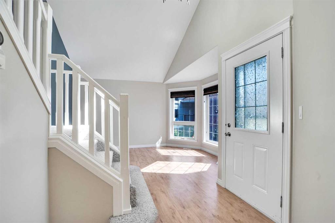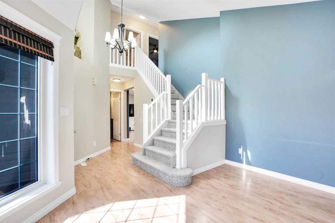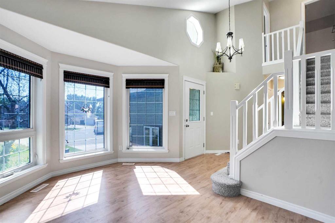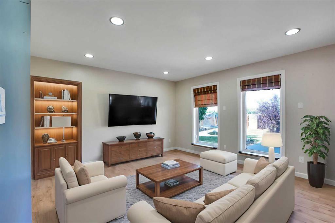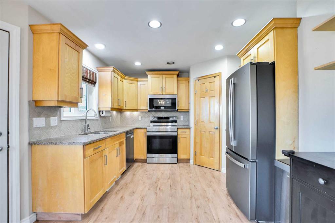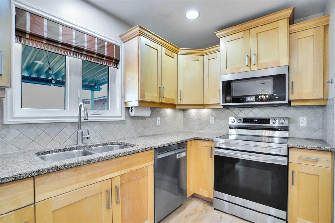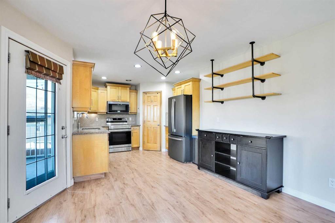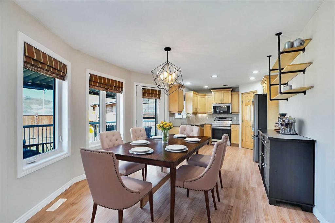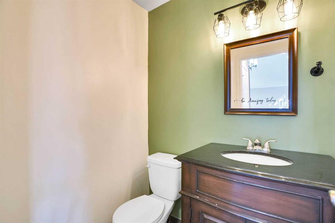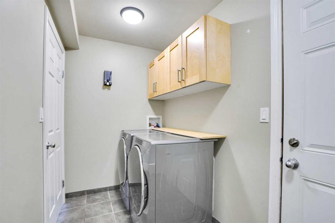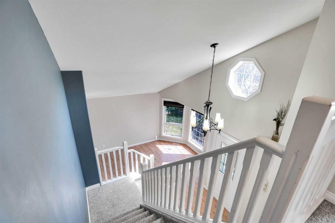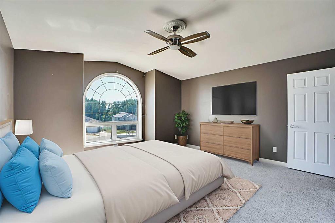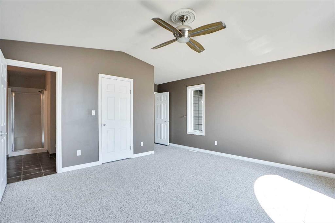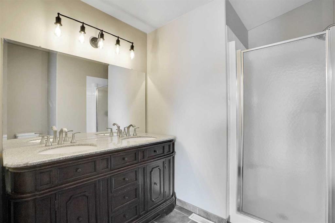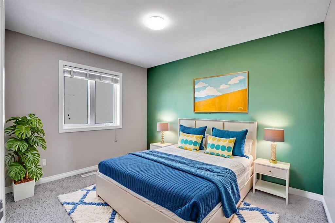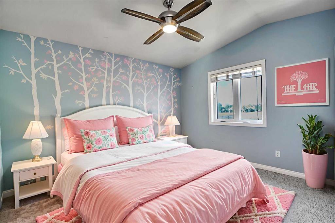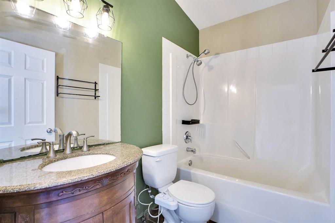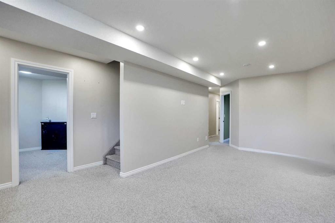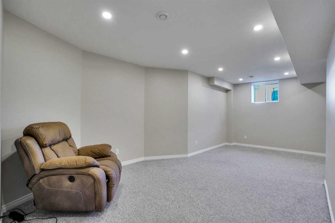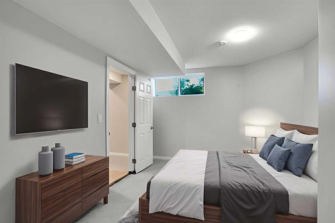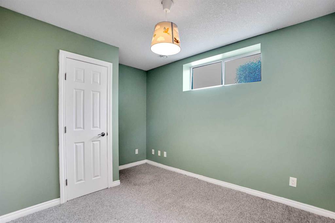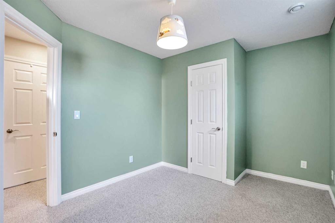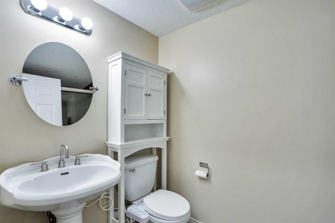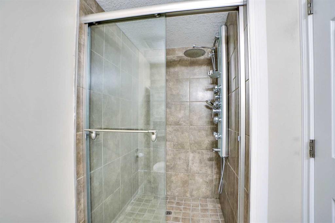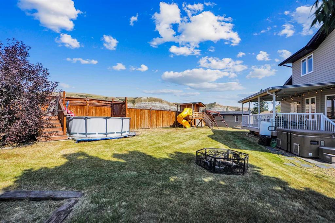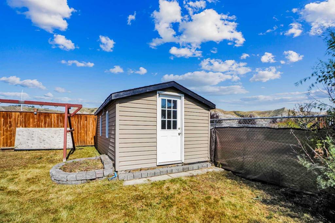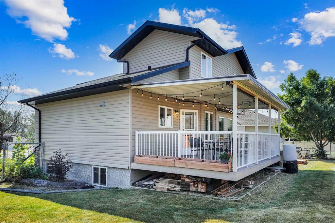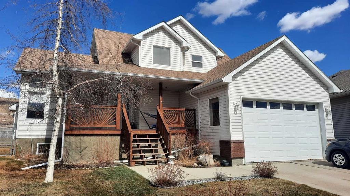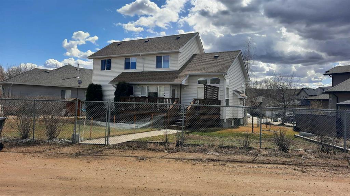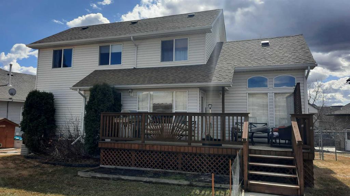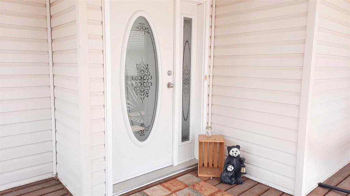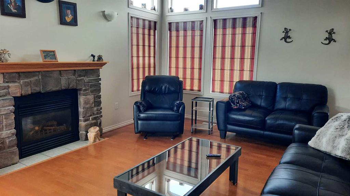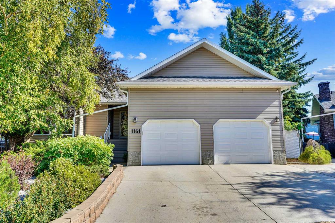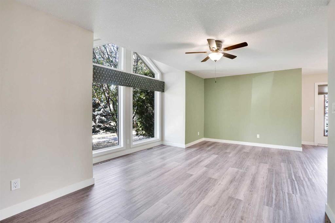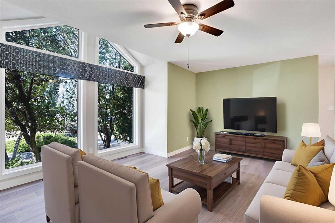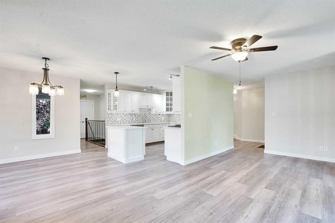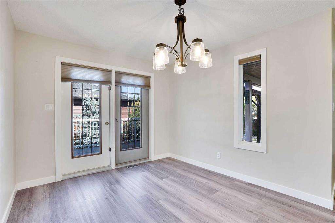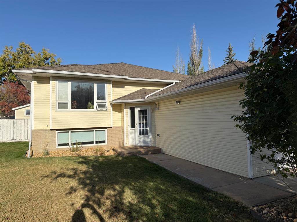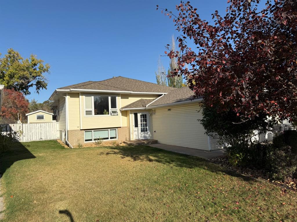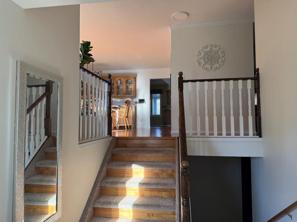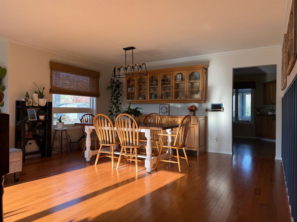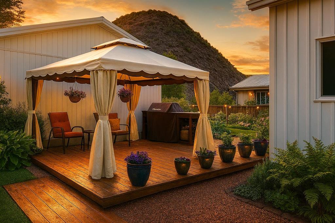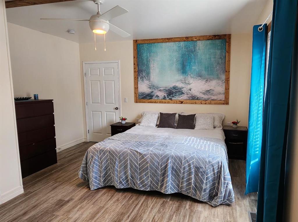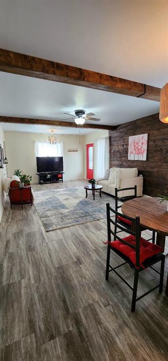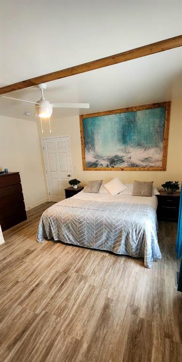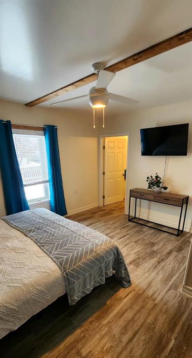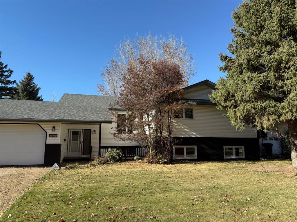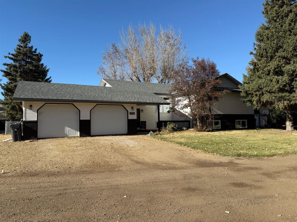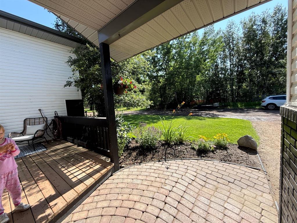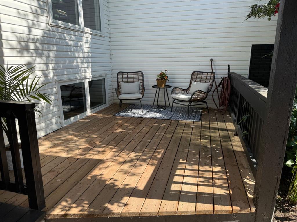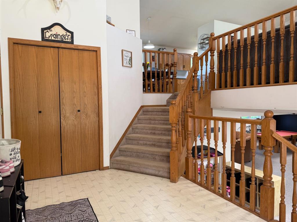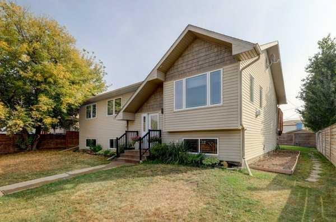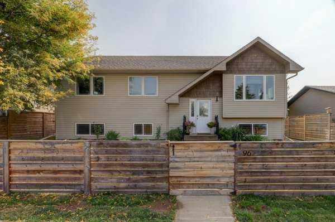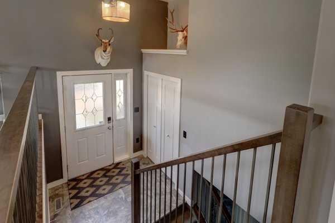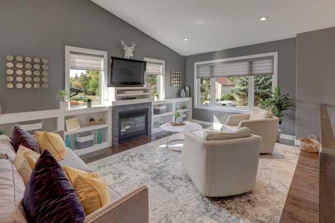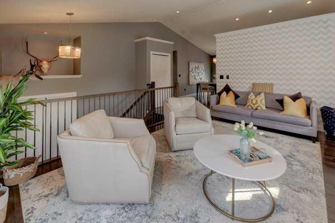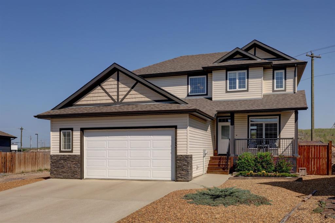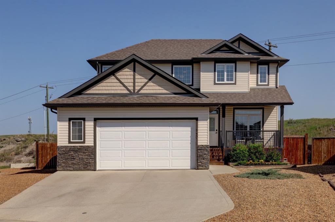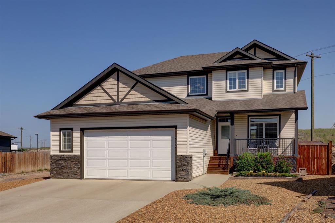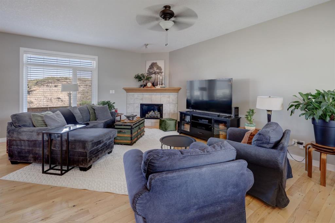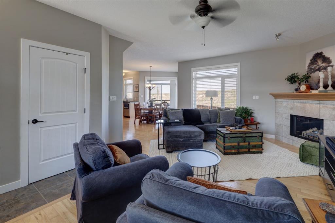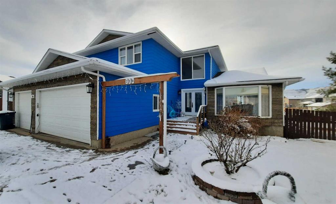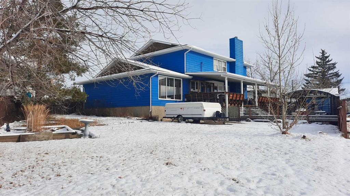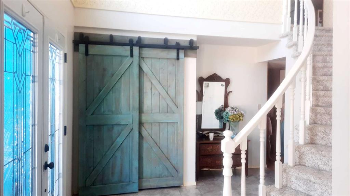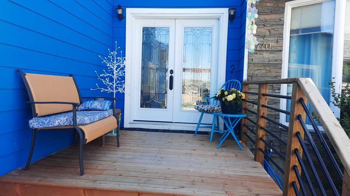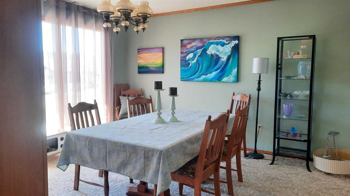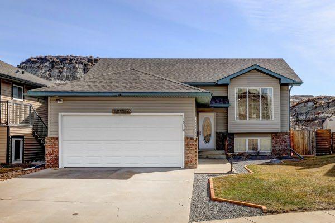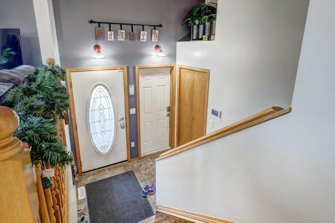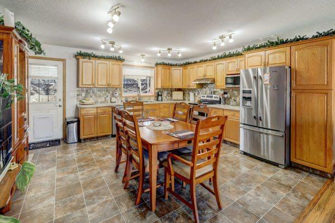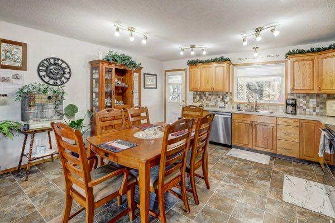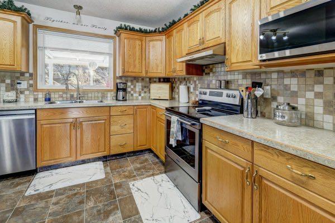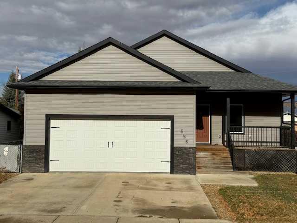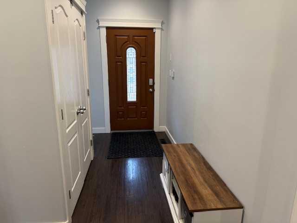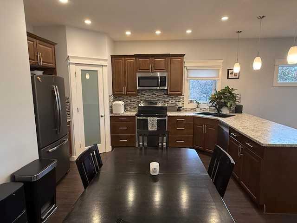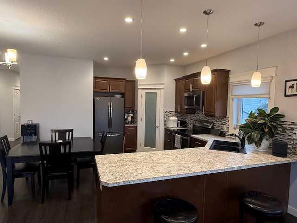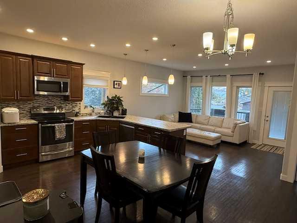1230 1 Avenue NW
Drumheller T0J 0Y1
MLS® Number: A2254327
$ 519,000
5
BEDROOMS
3 + 1
BATHROOMS
1,699
SQUARE FEET
2005
YEAR BUILT
Located in a quiet cul-de-sac in lower Midland, this comfortable and well-kept 2-storey home in Marshall Estates is a great fit for families. With St. Anthony’s K–12 School, playgrounds, the Red Deer River, and walking/biking trails all nearby, it’s a great spot for both convenience and outdoor fun. Inside, the main floor is bright and open, thanks to the large windows that let in lots of natural light. The kitchen is well laid out with newer appliances, a big pantry for extra storage, and handy under-cabinet lighting. You’ll also find main floor laundry here, making everyday chores a little easier. Upstairs, there are three bedrooms, including a good-sized primary bedroom with big windows, a walk-in closet, and a roomy ensuite that includes double sinks—perfect for sharing. The fully finished basement adds even more space with two more bedrooms, another bathroom, and a family room that’s great for relaxing or letting the kids hang out. Outside, enjoy a large pie-shaped lot that’s tailor-made for family fun and entertaining. Relax on the covered deck or soak in the hot tub, there is also ample space for kids to play or host summer gatherings. Don’t miss your chance to own this exceptional family home in a peaceful, family-friendly neighborhood with excellent amenities just steps away!
| COMMUNITY | Midland |
| PROPERTY TYPE | Detached |
| BUILDING TYPE | House |
| STYLE | 2 Storey |
| YEAR BUILT | 2005 |
| SQUARE FOOTAGE | 1,699 |
| BEDROOMS | 5 |
| BATHROOMS | 4.00 |
| BASEMENT | Finished, Full |
| AMENITIES | |
| APPLIANCES | Dishwasher, Dryer, Garage Control(s), Microwave, Refrigerator, Stove(s), Washer, Window Coverings |
| COOLING | Central Air |
| FIREPLACE | N/A |
| FLOORING | Carpet, Ceramic Tile, Laminate |
| HEATING | Forced Air, Natural Gas |
| LAUNDRY | Main Level |
| LOT FEATURES | Back Yard, Cul-De-Sac, Front Yard, Landscaped, Pie Shaped Lot, Street Lighting |
| PARKING | Alley Access, Double Garage Attached, Driveway, RV Access/Parking |
| RESTRICTIONS | Restrictive Covenant |
| ROOF | Asphalt Shingle |
| TITLE | Fee Simple |
| BROKER | Royal LePage Wildrose Real Estate |
| ROOMS | DIMENSIONS (m) | LEVEL |
|---|---|---|
| 3pc Bathroom | 9`6" x 4`10" | Lower |
| Bedroom | 12`5" x 9`4" | Lower |
| Bedroom | 14`11" x 11`2" | Lower |
| Game Room | 22`3" x 14`9" | Lower |
| Storage | 2`0" x 3`1" | Lower |
| Furnace/Utility Room | 12`9" x 4`9" | Lower |
| 2pc Bathroom | 4`7" x 5`3" | Main |
| Dining Room | 12`6" x 11`9" | Main |
| Family Room | 13`2" x 13`3" | Main |
| Foyer | 6`2" x 7`4" | Main |
| Kitchen | 9`4" x 10`11" | Main |
| Laundry | 10`6" x 5`3" | Main |
| Living Room | 11`3" x 13`4" | Main |
| Pantry | 3`11" x 3`11" | Main |
| 4pc Bathroom | 8`2" x 5`0" | Upper |
| 4pc Ensuite bath | 9`6" x 10`6" | Upper |
| Bedroom | 9`6" x 11`9" | Upper |
| Bedroom | 11`7" x 12`5" | Upper |
| Bedroom - Primary | 15`1" x 19`11" | Upper |
| Walk-In Closet | 4`6" x 5`1" | Upper |

