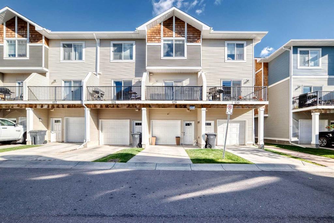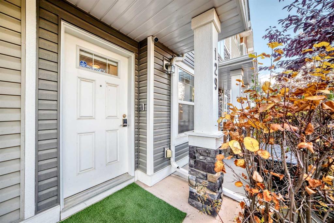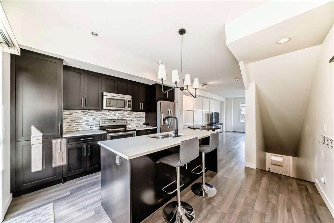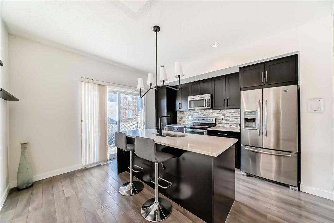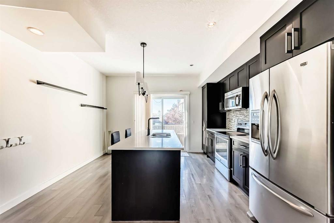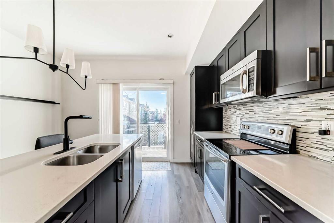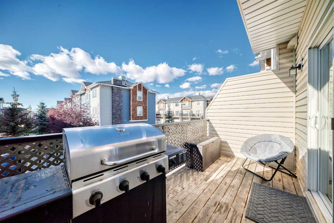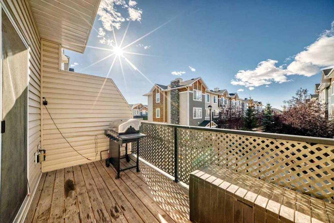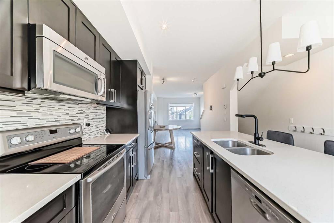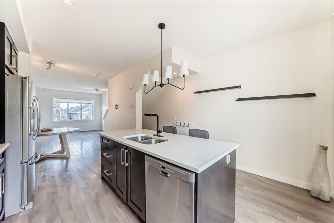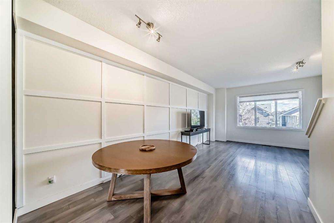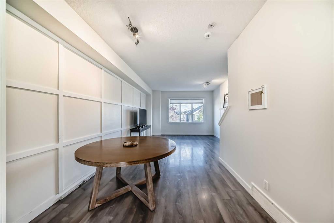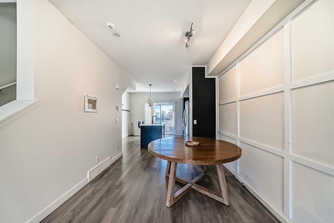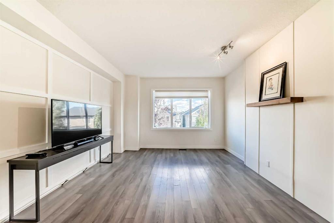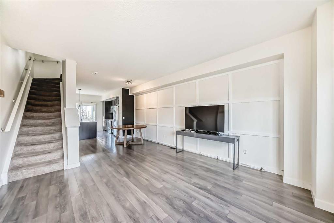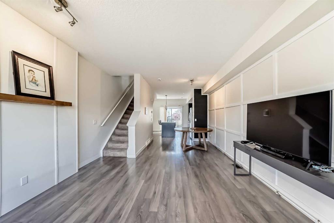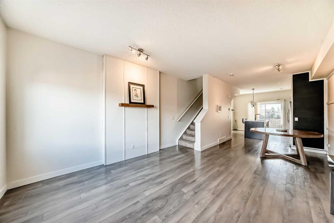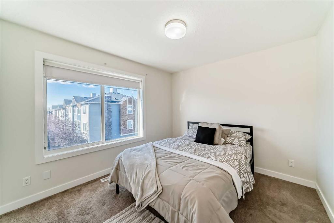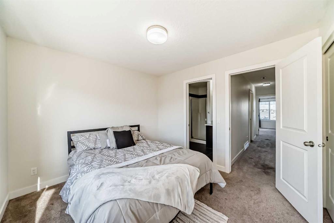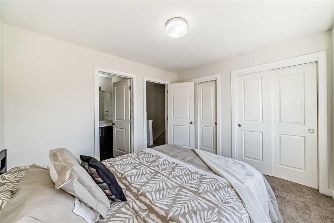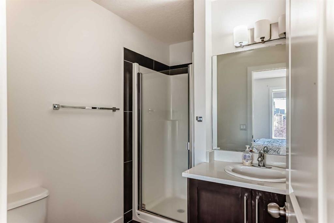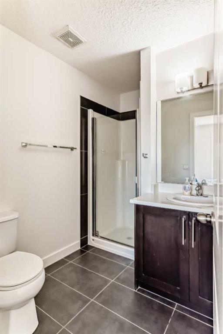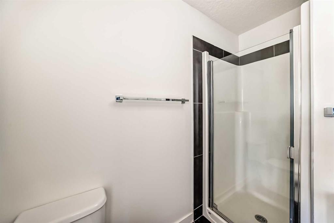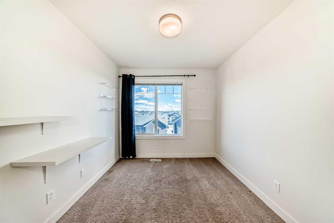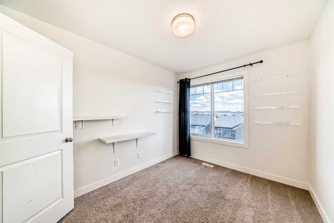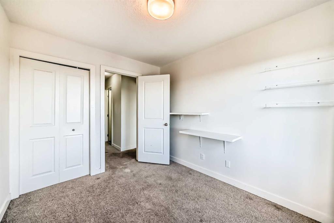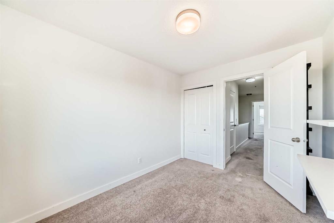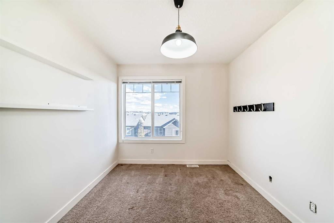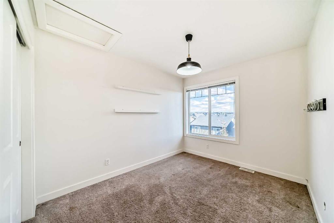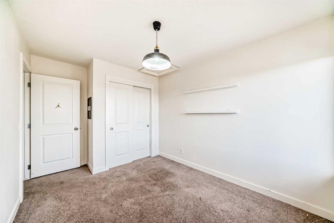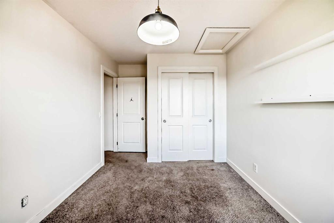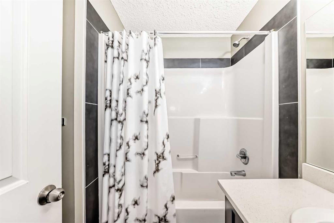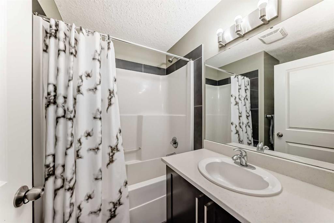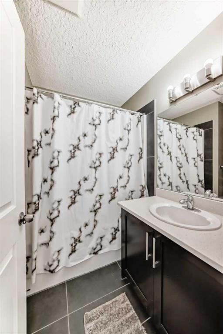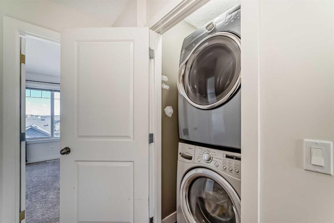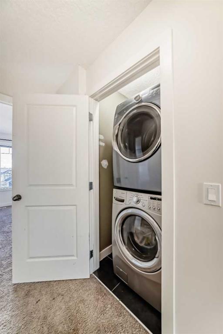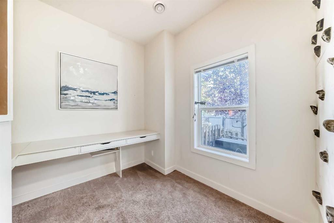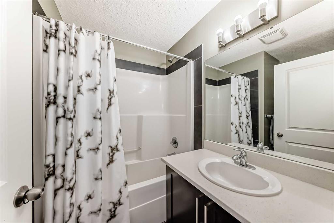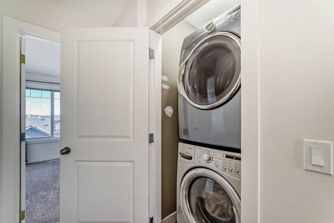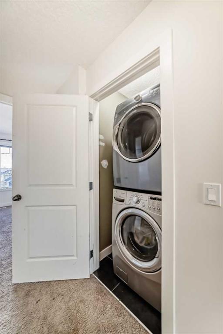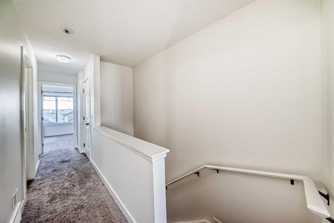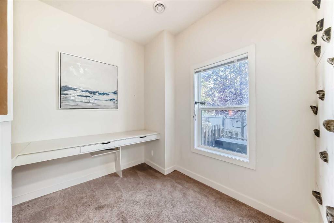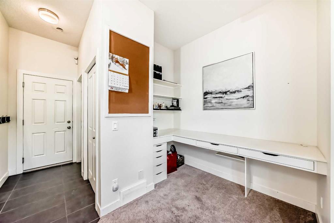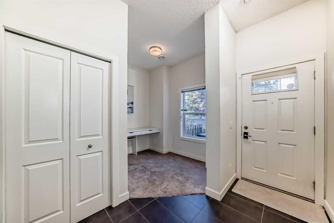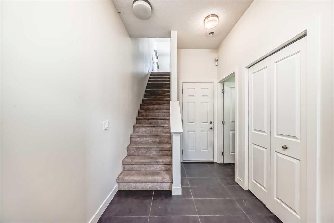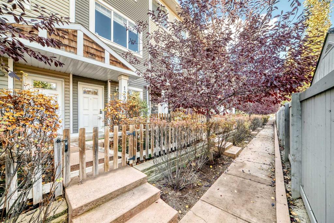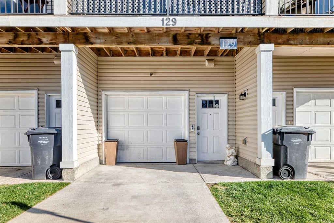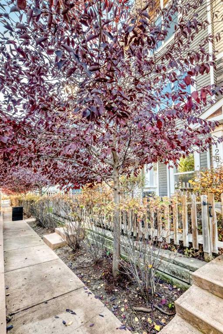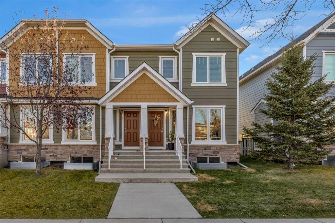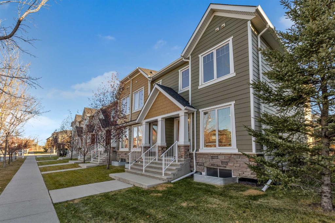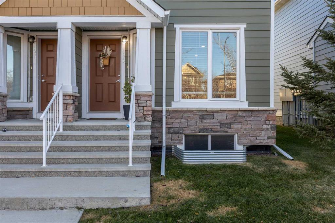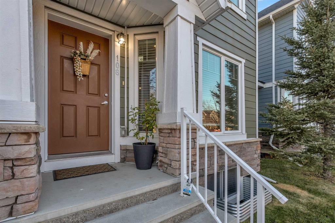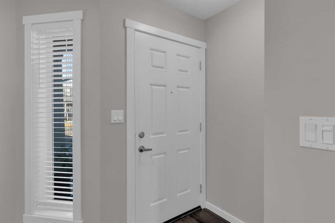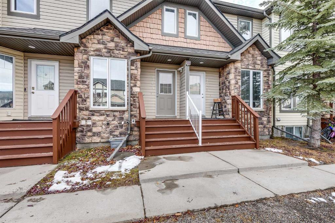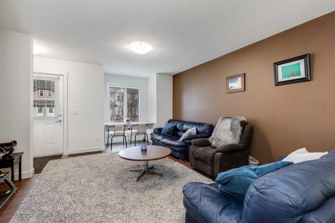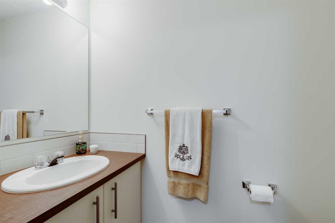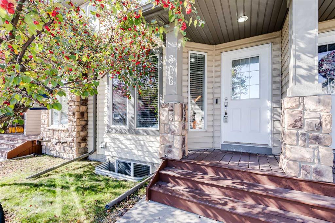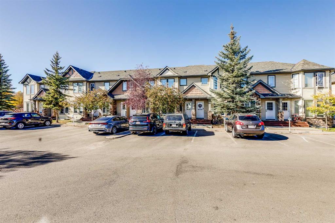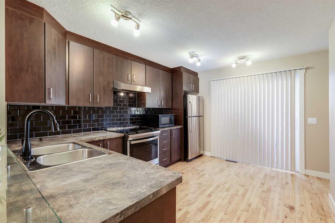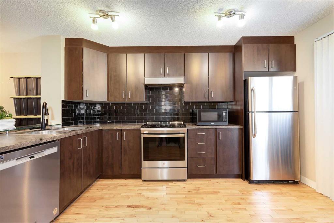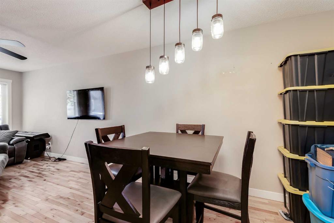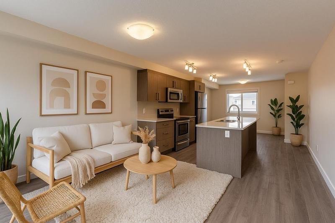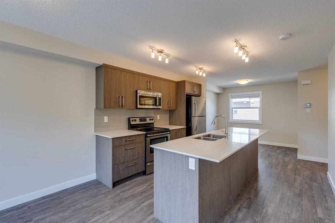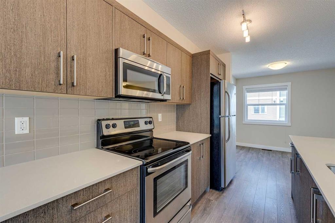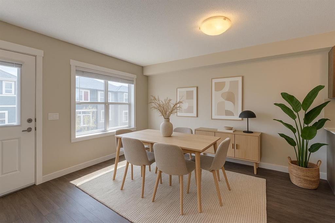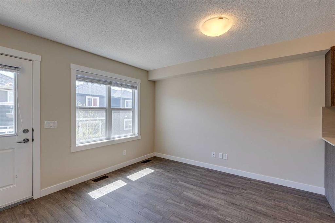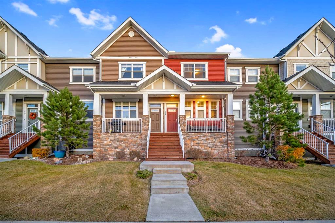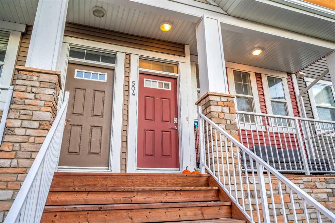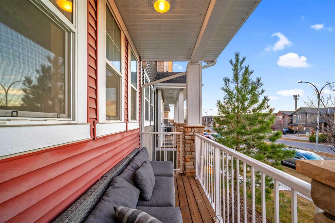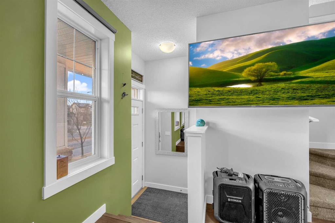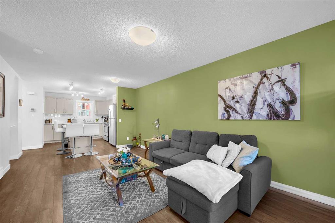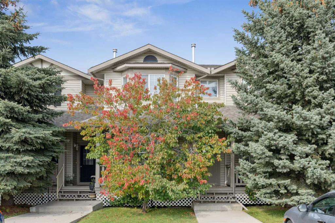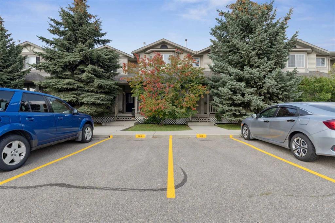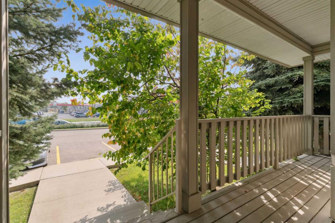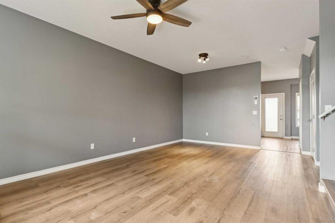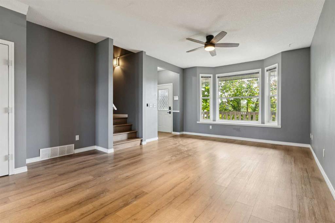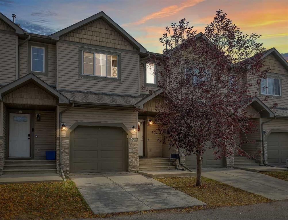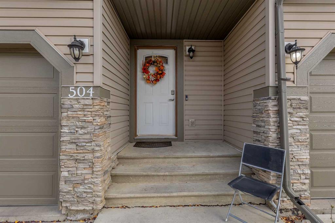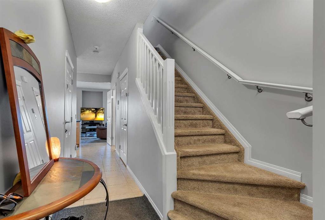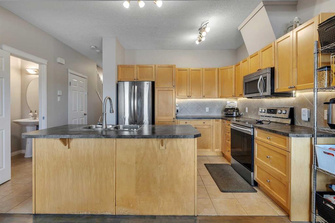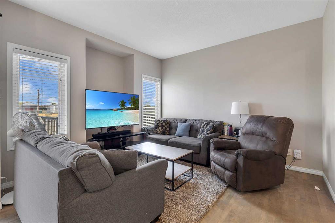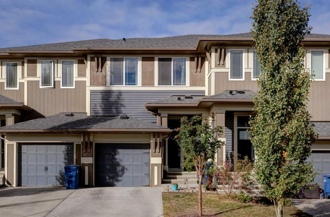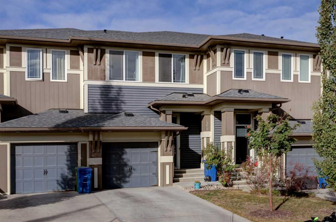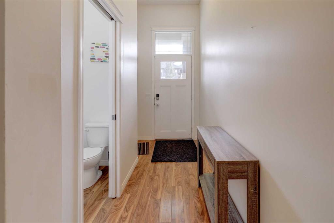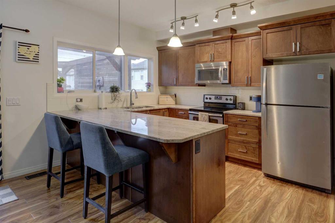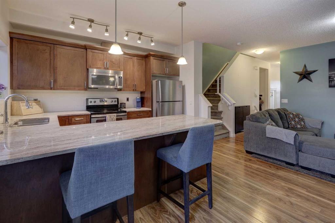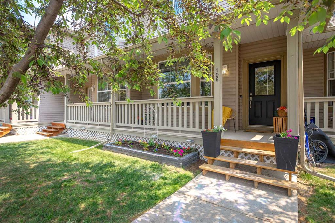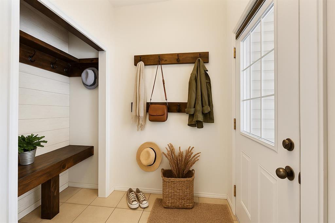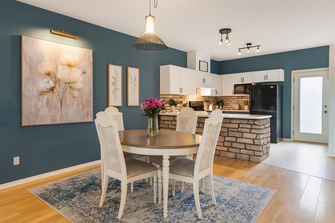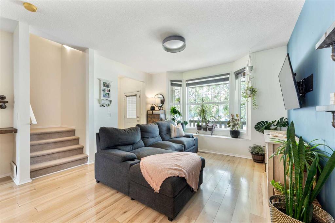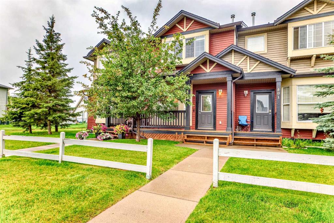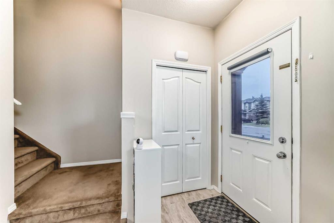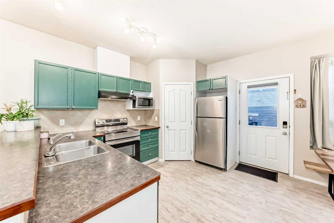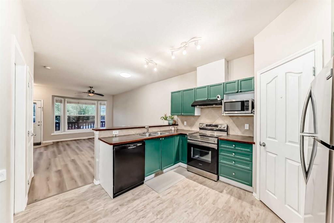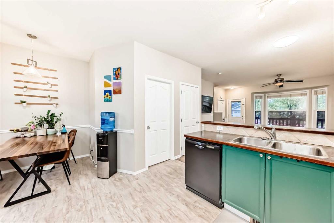129, 2802 Kings Heights Gate SE
Airdrie T4A 0T3
MLS® Number: A2266106
$ 375,000
3
BEDROOMS
2 + 1
BATHROOMS
1,437
SQUARE FEET
2013
YEAR BUILT
The ground floor entrance near garage leads to fabulous office workspace with built in desk and shelving. Entrance foyer with large closet and access to 2 pc bath, as well as inside entrance to garage where you will find the furnace/mechanical room. Carpeted stairs lead up to a beautiful open, spacious full of natural light main living area. There is a beautiful accent wall in dining and living room plus almost full width windows which floods the room with natural light. Kitchen features lots of rich dark natural wood cabinetry which highlights the gorgeous white quartz countertops and island. Gleaming stainless steel appliances complete your dream kitchen. Sliding patio doors lead to a balcony with enough room for the whole family. The upper level has 3 spacious bedrooms including a primary bedroom with a 3 piece ensuite and 2 double clothes closets. The upper level laundry room with stackable washer/dryer is a real step saver. Front yard is a fenced and private mini oasis with low maintenance landscaping with trees and bushes providing almost total privacy. Call your favourite Realtor to view this great family home.
| COMMUNITY | Ravenswood |
| PROPERTY TYPE | Row/Townhouse |
| BUILDING TYPE | Five Plus |
| STYLE | 3 Storey |
| YEAR BUILT | 2013 |
| SQUARE FOOTAGE | 1,437 |
| BEDROOMS | 3 |
| BATHROOMS | 3.00 |
| BASEMENT | None |
| AMENITIES | |
| APPLIANCES | Dishwasher, Electric Stove, Garage Control(s), Microwave Hood Fan, Refrigerator, Washer/Dryer Stacked, Water Softener, Window Coverings |
| COOLING | None |
| FIREPLACE | N/A |
| FLOORING | Carpet, Ceramic Tile, Laminate |
| HEATING | Forced Air, Natural Gas |
| LAUNDRY | Upper Level |
| LOT FEATURES | Front Yard, Landscaped, Standard Shaped Lot, Street Lighting |
| PARKING | Driveway, Garage Door Opener, Insulated, Single Garage Attached |
| RESTRICTIONS | Architectural Guidelines, Development Restriction, Pet Restrictions or Board approval Required |
| ROOF | Asphalt Shingle |
| TITLE | Fee Simple |
| BROKER | MaxWell Canyon Creek |
| ROOMS | DIMENSIONS (m) | LEVEL |
|---|---|---|
| Furnace/Utility Room | 9`9" x 3`0" | Main |
| Entrance | 9`3" x 3`8" | Main |
| Office | 9`2" x 9`0" | Main |
| 2pc Bathroom | 4`10" x 3`5" | Main |
| Balcony | 13`8" x 6`6" | Second |
| Laundry | 3`4" x 3`0" | Second |
| Kitchen | 13`7" x 13`4" | Second |
| Dining Room | 9`8" x 8`9" | Second |
| Living Room | 13`9" x 13`4" | Second |
| Bedroom - Primary | 11`0" x 9`11" | Third |
| Bedroom | 10`9" x 8`8" | Third |
| Bedroom | 10`10" x 8`10" | Third |
| 3pc Ensuite bath | 6`6" x 5`9" | Third |
| 4pc Bathroom | 7`7" x 6`6" | Third |

