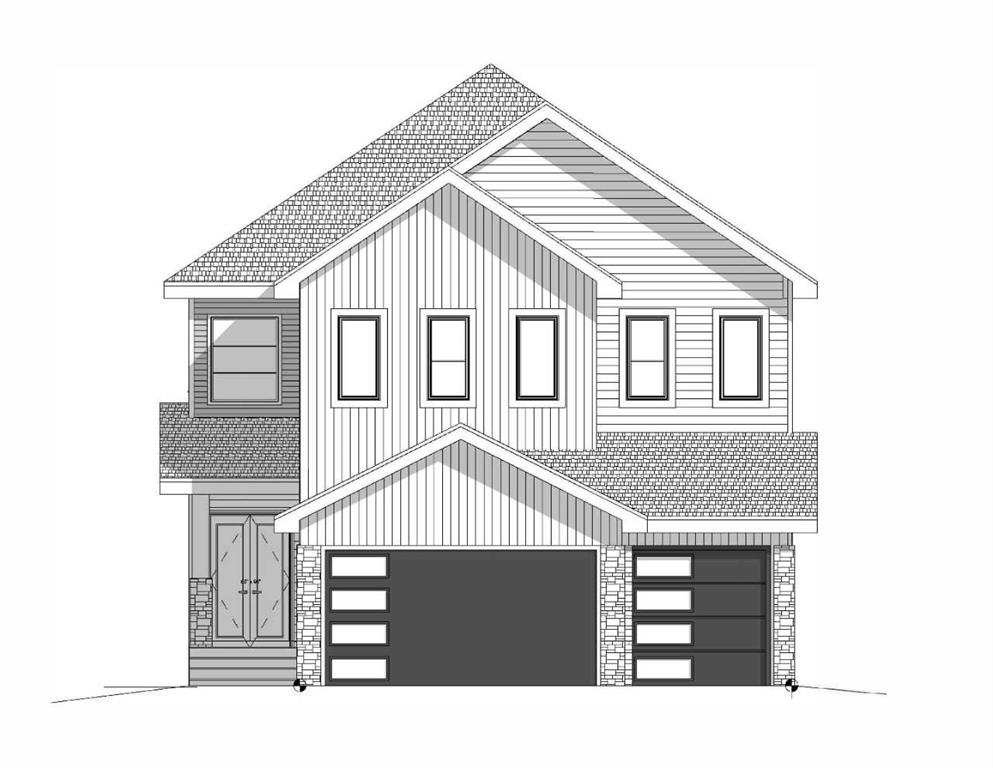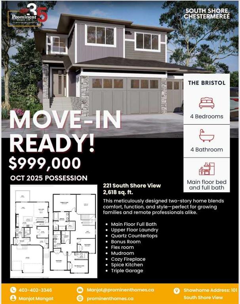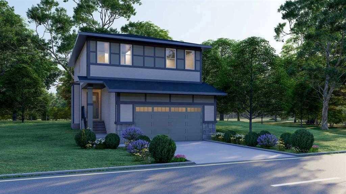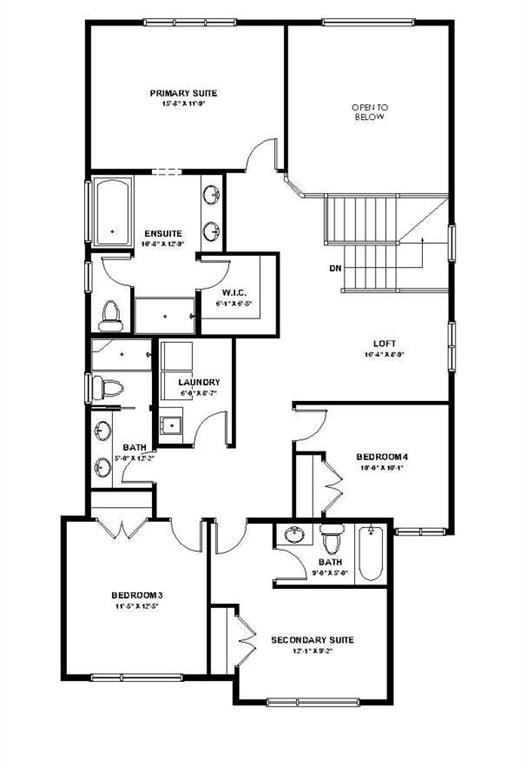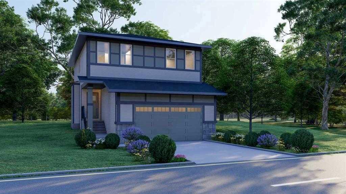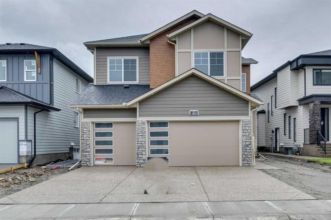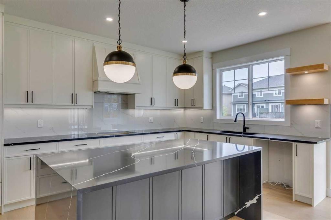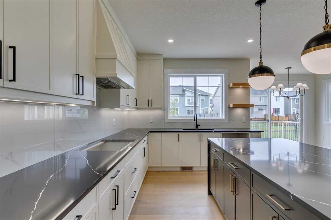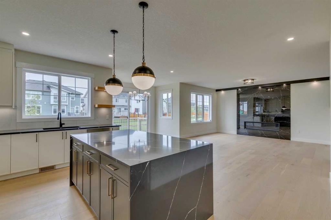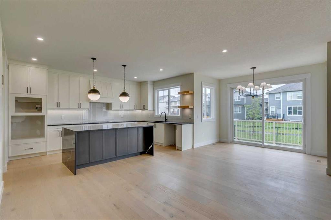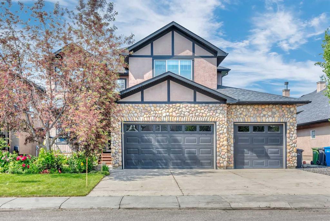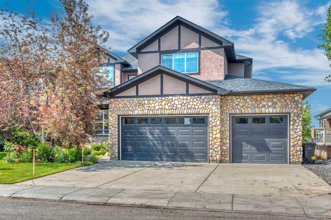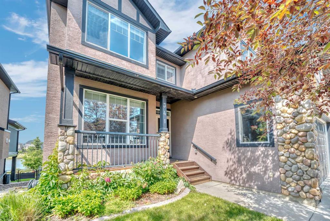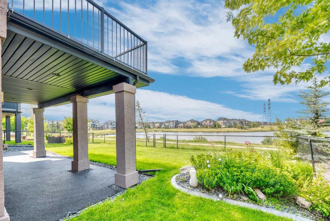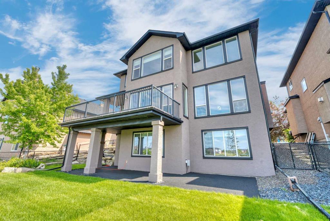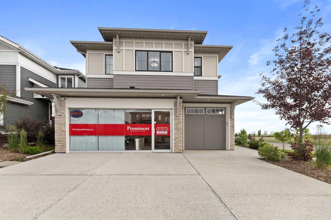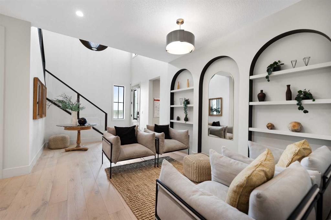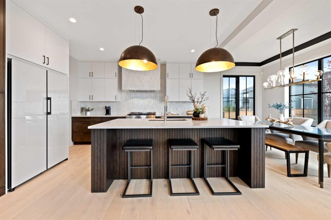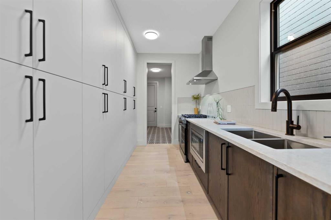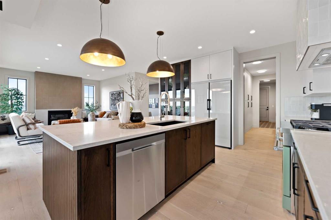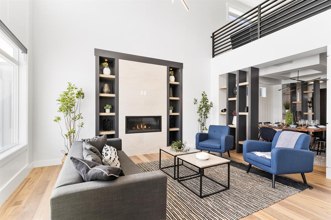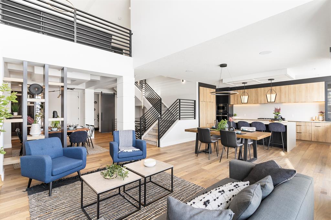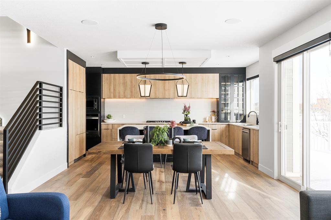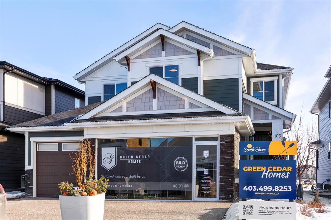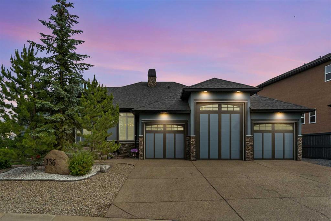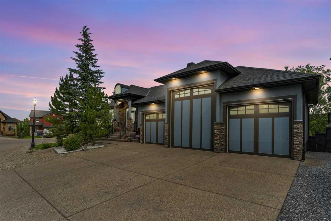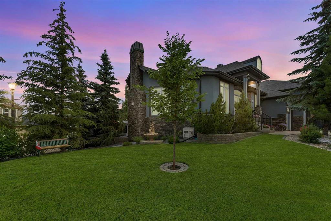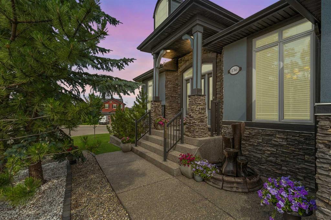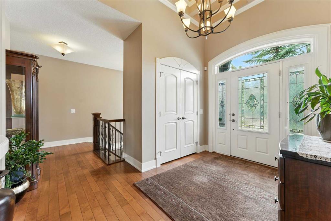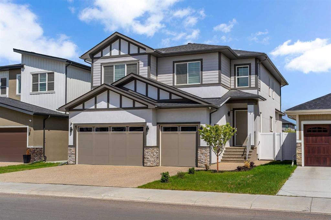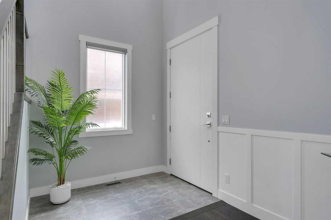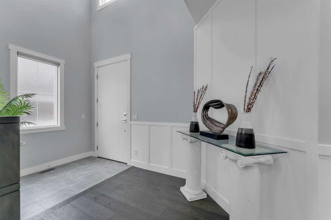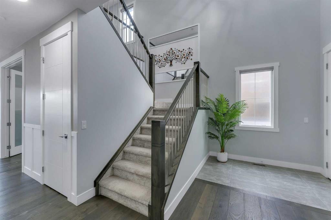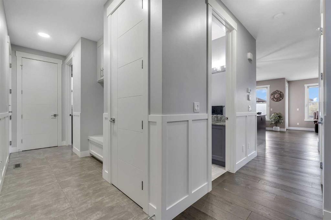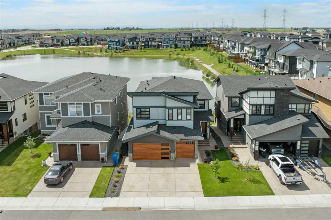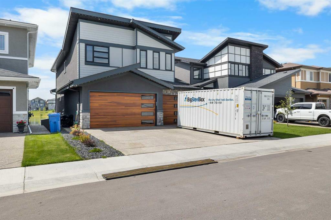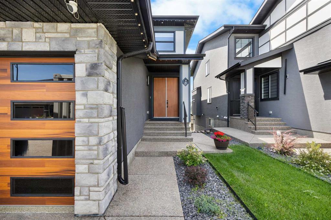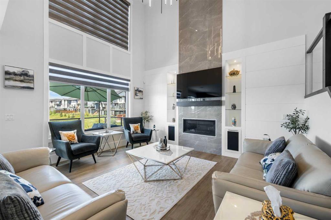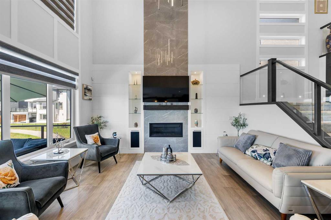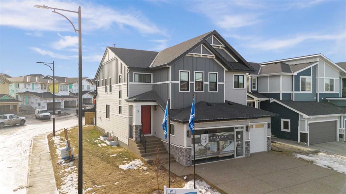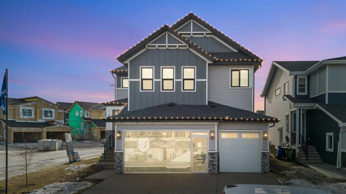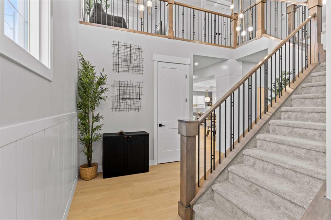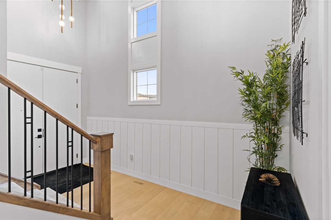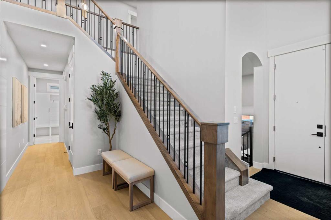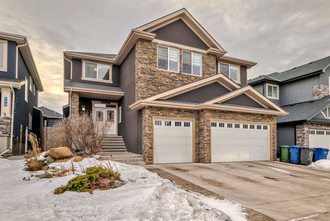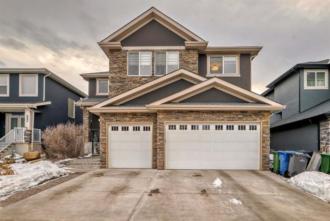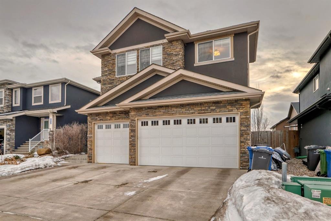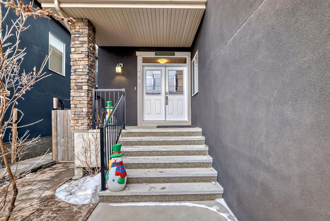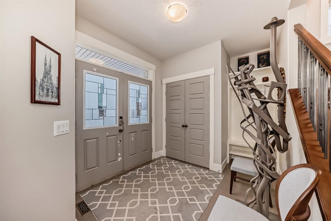13 South Shore Mount
Chestermere T1X 2Y4
MLS® Number: A2250600
$ 1,225,000
5
BEDROOMS
4 + 0
BATHROOMS
2026
YEAR BUILT
Experience luxury in this 3,064 sq. ft. home featuring a triple-car garage and modern exterior. The open main floor boasts a bright living room with large windows, a designer kitchen with an oversized island, walk-through spice kitchen, private office/bedroom, and a full bath—ideal for guests or working from home. Upstairs, you’ll find a spacious bonus room, expansive primary bedroom with walk-in closet and a 5-piece ensuite, plus three additional bedrooms with bathroom access and convenient laundry. The undeveloped basement offers endless potential for future development living space. With its triple-car garage, high-quality finishes, and thoughtful layout, this home is ideal for those seeking comfort, style, and flexibility. Photos are representative..
| COMMUNITY | South Shores |
| PROPERTY TYPE | Detached |
| BUILDING TYPE | House |
| STYLE | 2 Storey |
| YEAR BUILT | 2026 |
| SQUARE FOOTAGE | 3,085 |
| BEDROOMS | 5 |
| BATHROOMS | 4.00 |
| BASEMENT | Full, Unfinished |
| AMENITIES | |
| APPLIANCES | Dishwasher, Electric Range, Range Hood, Refrigerator |
| COOLING | None |
| FIREPLACE | Electric, Insert |
| FLOORING | Carpet, Ceramic Tile, Hardwood |
| HEATING | Forced Air, Natural Gas |
| LAUNDRY | Upper Level |
| LOT FEATURES | Backs on to Park/Green Space |
| PARKING | Triple Garage Attached |
| RESTRICTIONS | None Known |
| ROOF | Asphalt Shingle |
| TITLE | Fee Simple |
| BROKER | Bode Platform Inc. |
| ROOMS | DIMENSIONS (m) | LEVEL |
|---|---|---|
| Mud Room | 9`0" x 5`0" | Main |
| 3pc Bathroom | 9`0" x 5`0" | Main |
| Living Room | 17`2" x 11`10" | Main |
| Office | 7`9" x 10`6" | Main |
| Kitchen With Eating Area | 16`0" x 22`6" | Main |
| Living Room | 16`0" x 10`0" | Main |
| Spice Kitchen | 8`6" x 8`0" | Main |
| Bedroom | 10`6" x 9`0" | Main |
| Bedroom - Primary | 14`6" x 16`2" | Upper |
| 5pc Ensuite bath | 8`6" x 16`6" | Upper |
| Laundry | 5`0" x 6`10" | Upper |
| 4pc Bathroom | 5`0" x 8`6" | Upper |
| Bedroom | 11`8" x 10`6" | Upper |
| Bonus Room | 16`6" x 12`4" | Upper |
| Bedroom | 11`2" x 15`0" | Upper |
| 4pc Ensuite bath | 5`0" x 5`8" | Upper |
| Bedroom | 11`2" x 13`0" | Upper |

