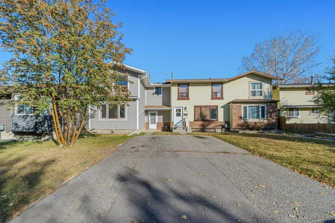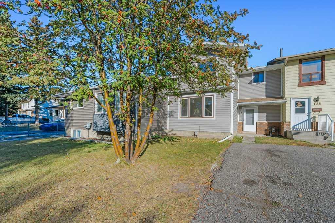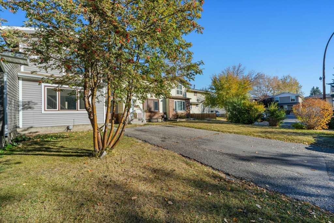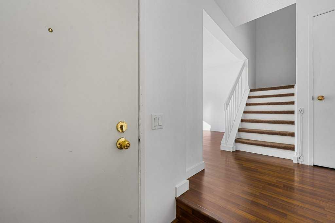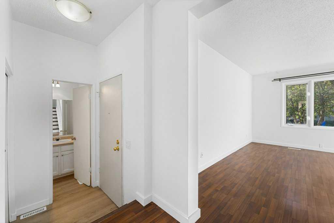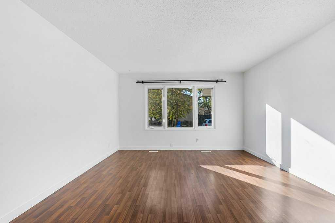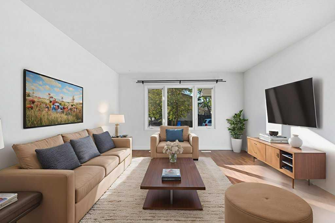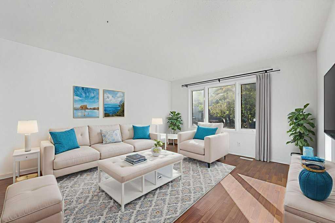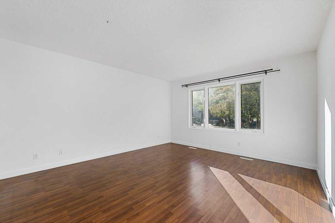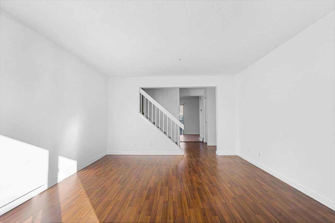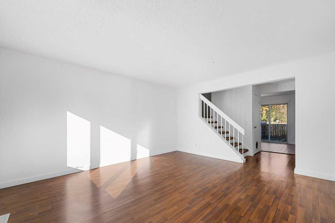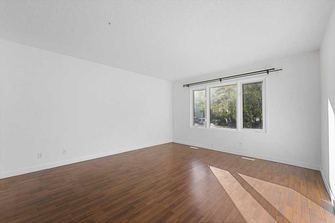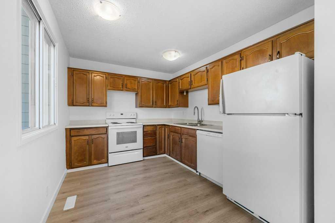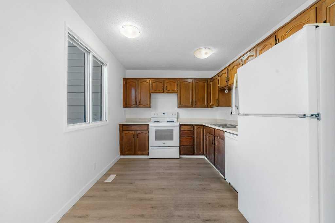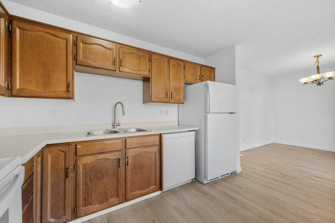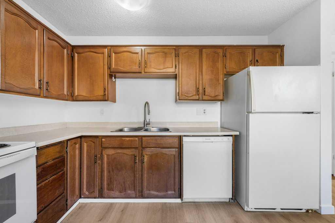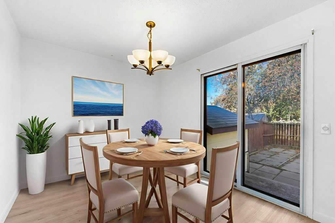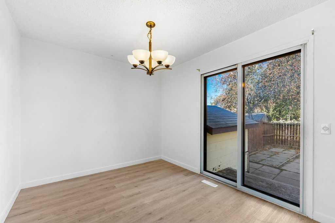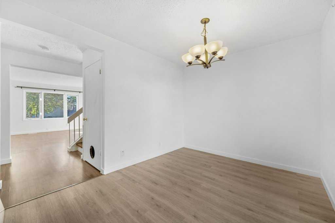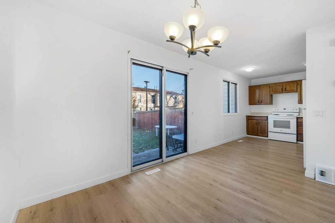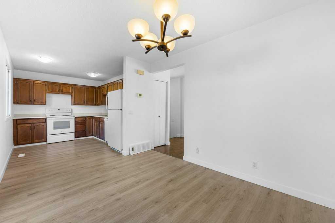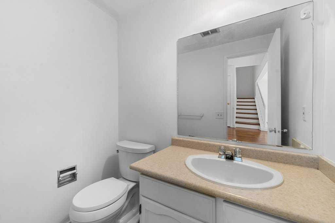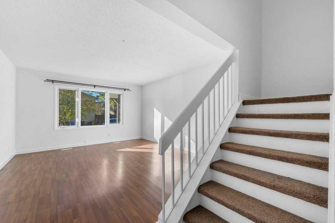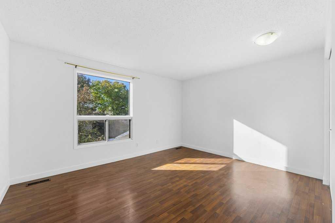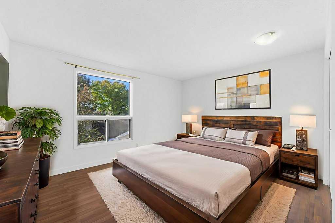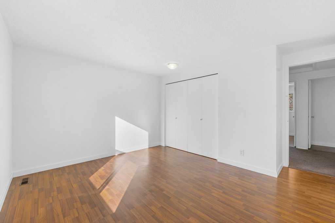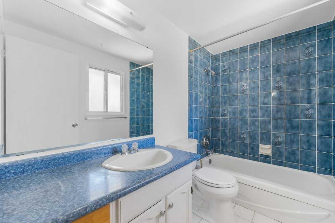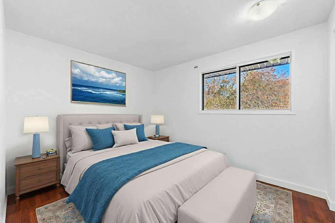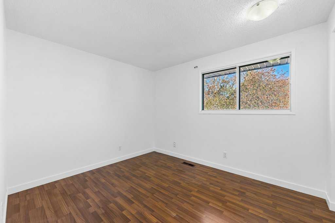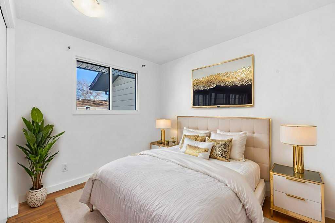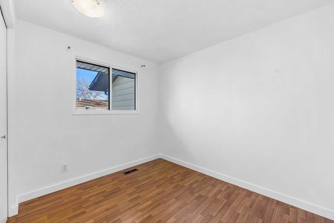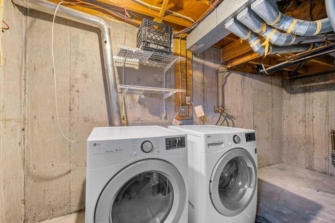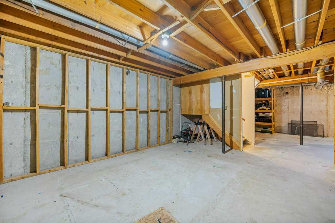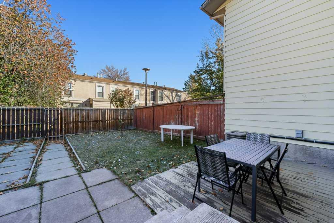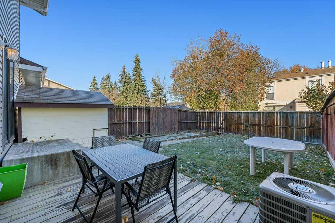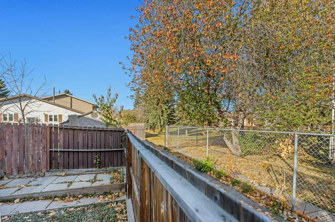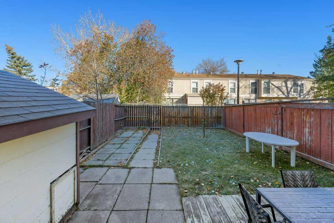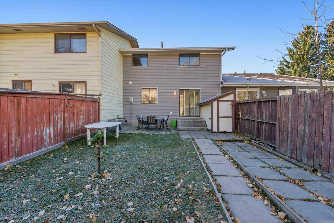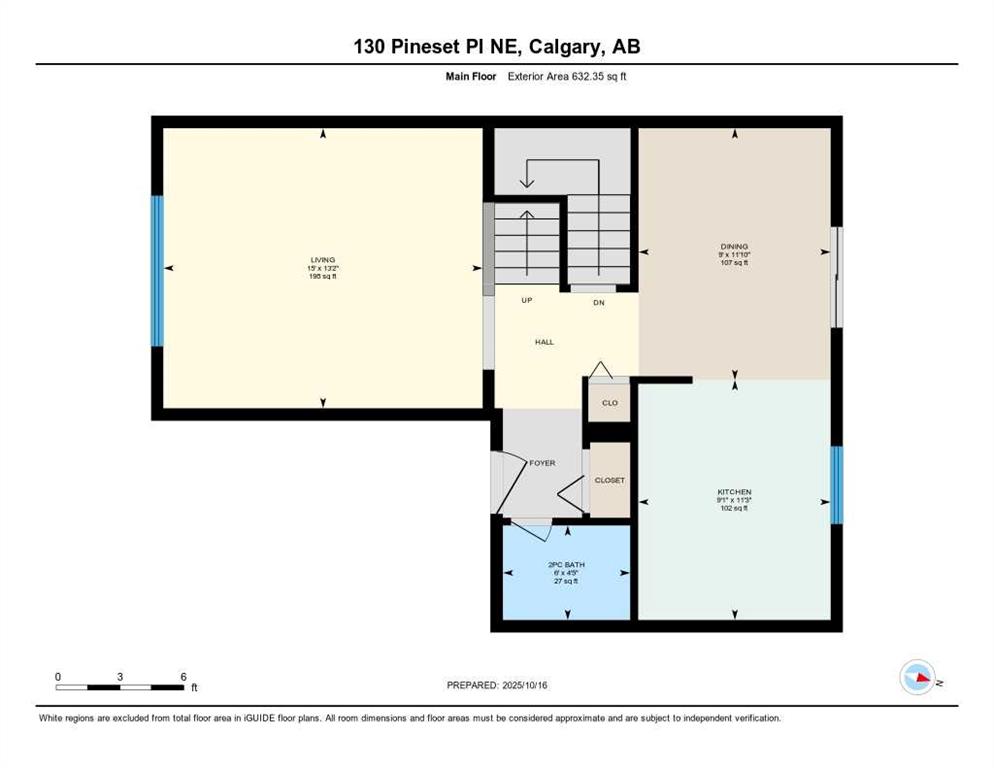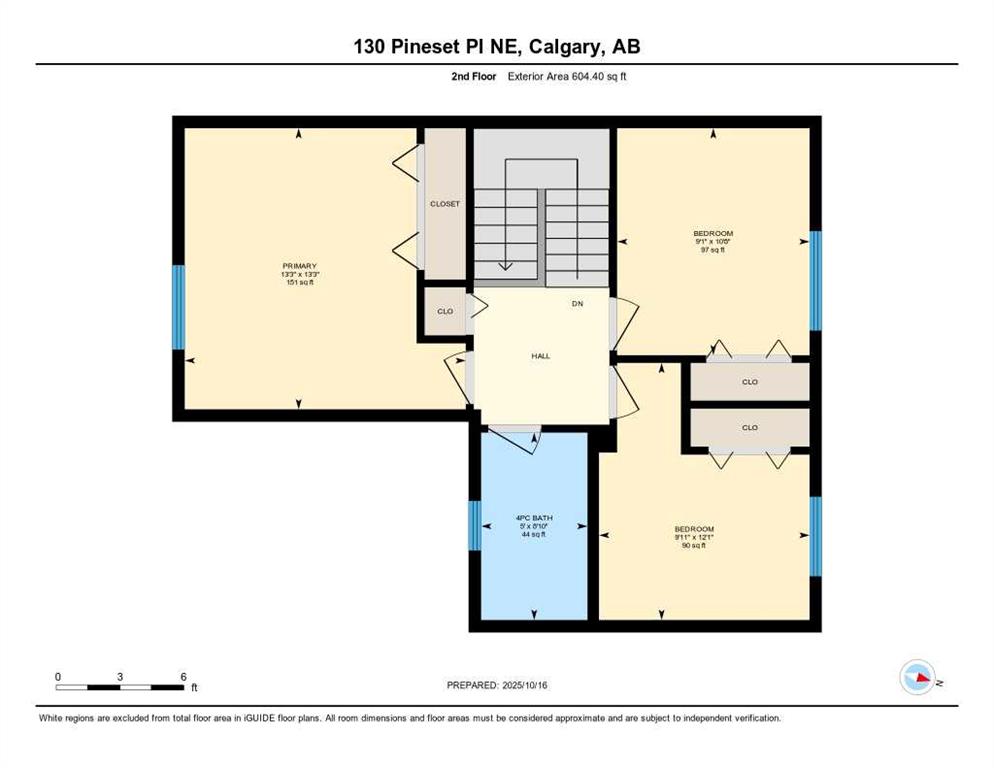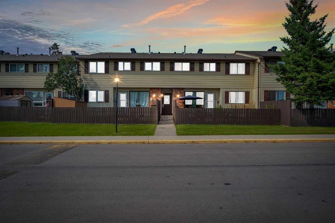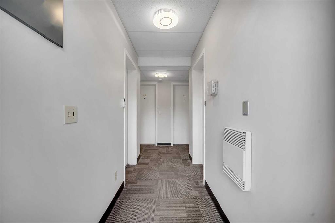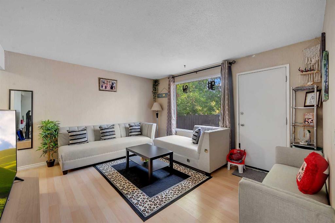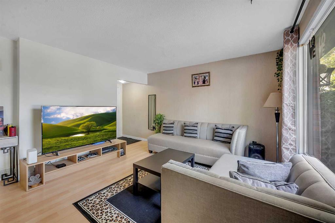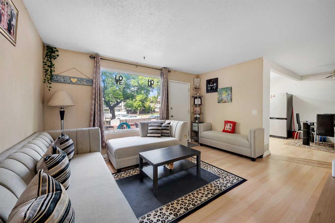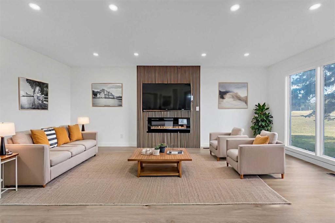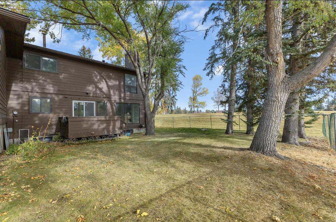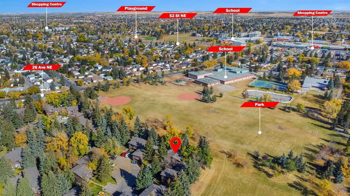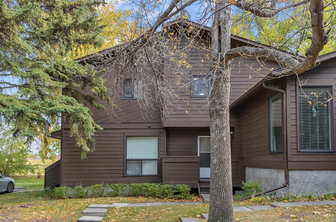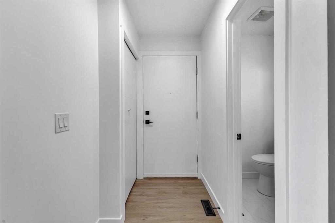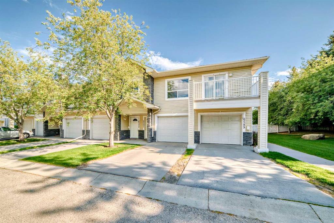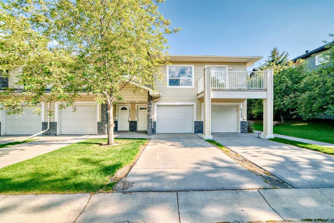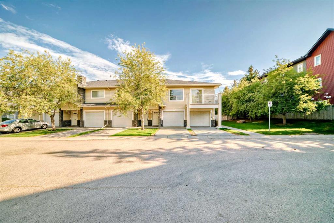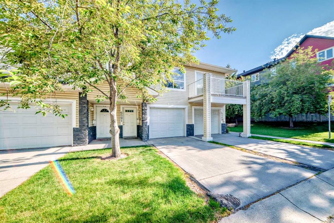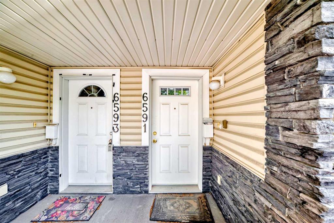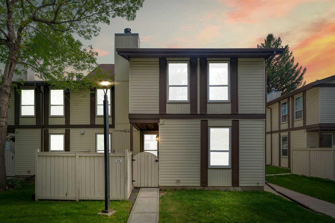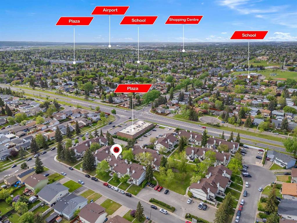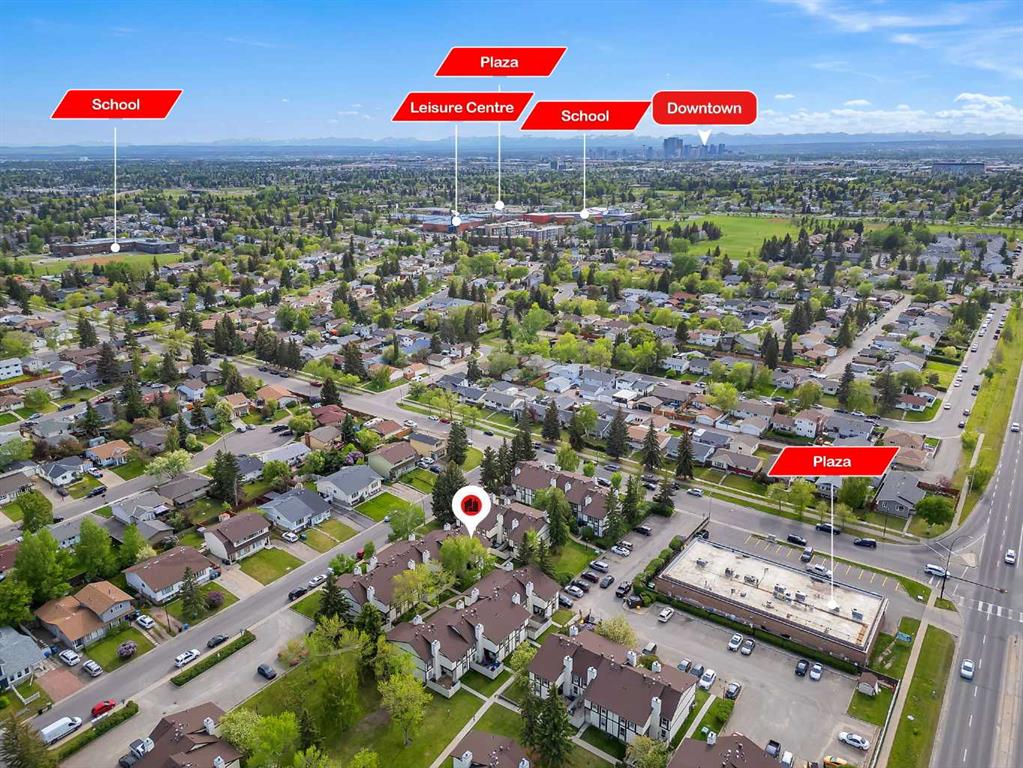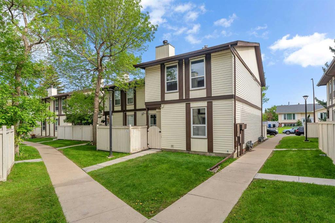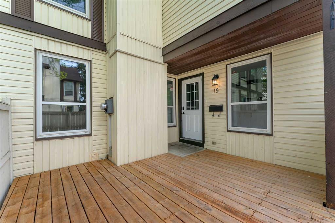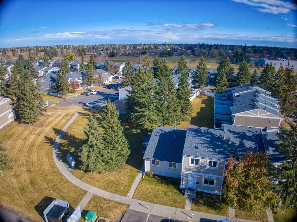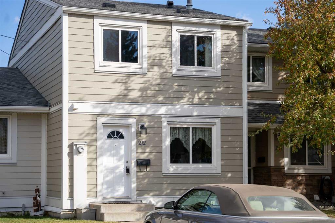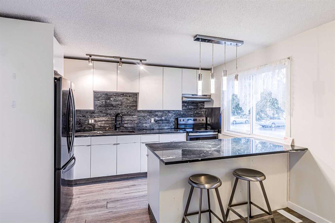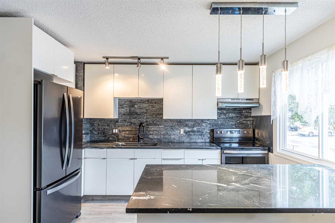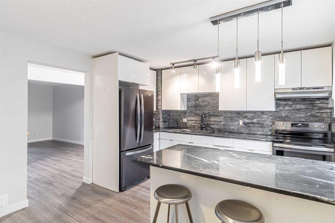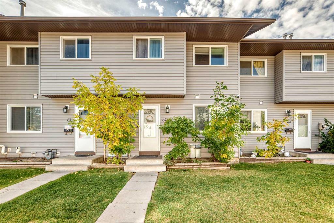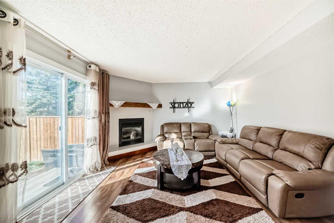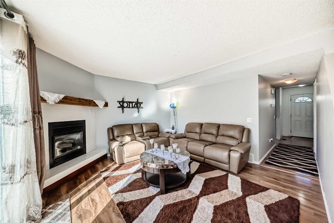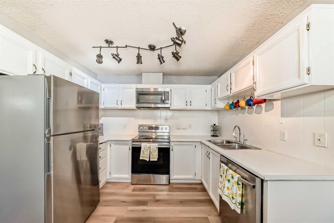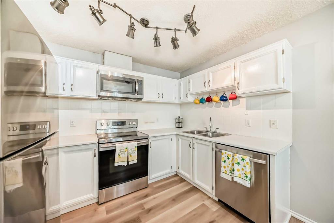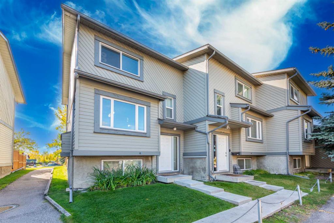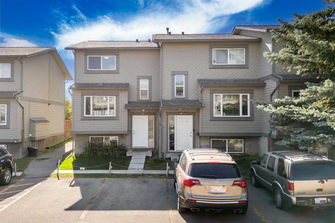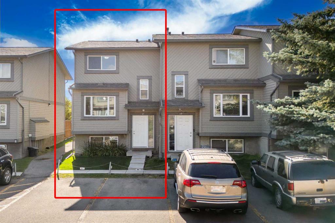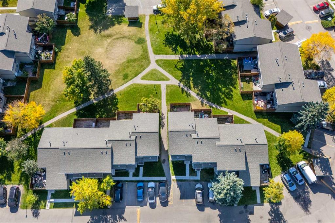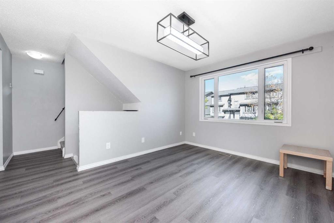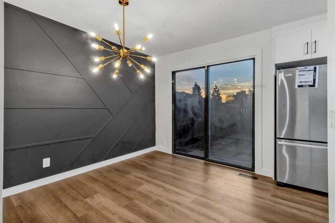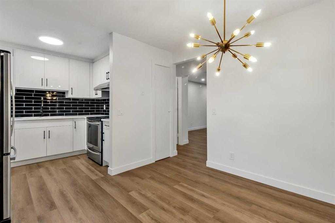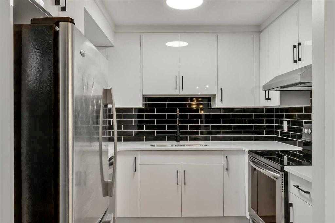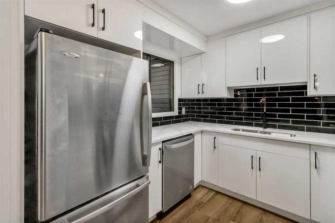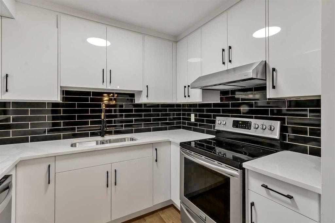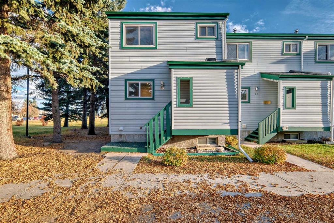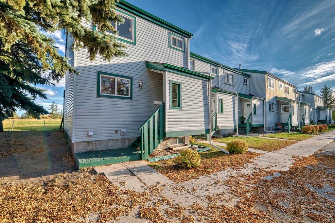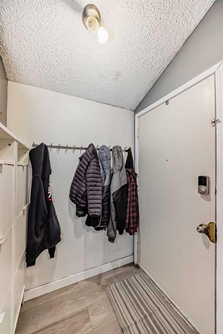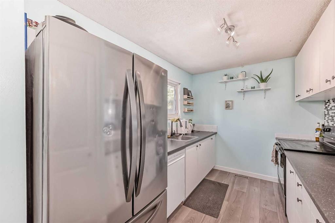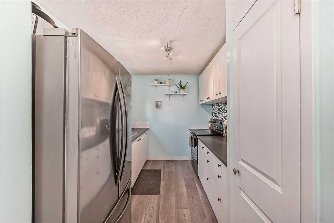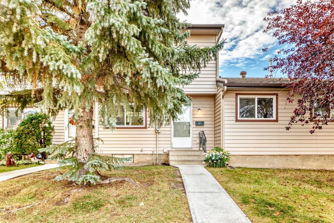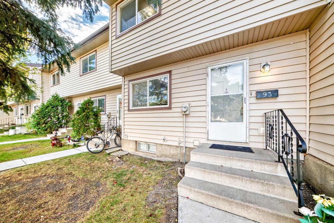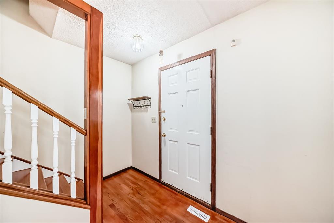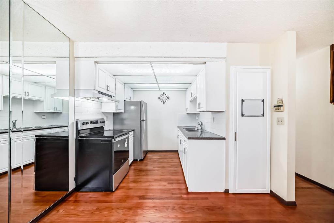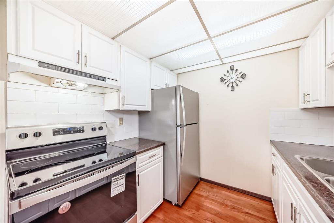130 Pineset Place NE
Calgary T1Y 2Y1
MLS® Number: A2265142
$ 375,000
3
BEDROOMS
1 + 1
BATHROOMS
1,236
SQUARE FEET
1976
YEAR BUILT
NO CONDO FEES! Tucked into a quiet cul-de-sac in family-friendly Pineridge, this charming two-storey offers peace and privacy just moments from everyday essentials. Golds gym and Village Square (with library, ice rinks, wave pool and fitness facilities) are only minutes away, schools are close by, and a convenient bus stop is a short walk—everything you need is at hand. Thoughtful updates over the years add confidence and comfort: shingles, furnace, hot-water tank, and central A/C were replaced roughly 13 years ago; the siding was refreshed about 7 years ago. Inside, a bright, welcoming living room flows to a practical kitchen with ample prep space and an adjoining breakfast nook. Sliding doors open to a private patio and a large, fenced yard with a storage shed—ideal for kids, pets, and summer gatherings—and the property backs onto a quiet park space for an extra sense of openness. A convenient 2-piece bath completes the main floor. Upstairs, you’ll find three well-proportioned bedrooms, including a spacious primary, served by a 4-piece bathroom. The unfinished basement is ready for your personal touch and includes the laundry area. Out front, a paved driveway provides easy access and parking for two, with a front yard perfect for play. Best of all, there are no condo fees—excellent value in a well-connected community. Don't miss your opportunity to make this home yours.
| COMMUNITY | Pineridge |
| PROPERTY TYPE | Row/Townhouse |
| BUILDING TYPE | Five Plus |
| STYLE | 2 Storey |
| YEAR BUILT | 1976 |
| SQUARE FOOTAGE | 1,236 |
| BEDROOMS | 3 |
| BATHROOMS | 2.00 |
| BASEMENT | Full, Unfinished |
| AMENITIES | |
| APPLIANCES | Dishwasher, Dryer, Electric Range, Refrigerator, Washer |
| COOLING | Central Air |
| FIREPLACE | N/A |
| FLOORING | Carpet, Laminate |
| HEATING | Forced Air, Natural Gas |
| LAUNDRY | In Basement, Lower Level |
| LOT FEATURES | Back Yard, Backs on to Park/Green Space, Front Yard, Landscaped, Level, Rectangular Lot |
| PARKING | Driveway, Front Drive, Off Street, Parking Pad, Paved |
| RESTRICTIONS | Utility Right Of Way |
| ROOF | Asphalt Shingle |
| TITLE | Fee Simple |
| BROKER | eXp Realty |
| ROOMS | DIMENSIONS (m) | LEVEL |
|---|---|---|
| 2pc Bathroom | 4`5" x 6`0" | Main |
| Dining Room | 11`10" x 9`0" | Main |
| Kitchen | 11`3" x 9`1" | Main |
| Living Room | 13`2" x 15`0" | Main |
| 4pc Bathroom | 8`10" x 5`0" | Second |
| Bedroom | 12`1" x 9`11" | Second |
| Bedroom | 10`8" x 9`1" | Second |
| Bedroom - Primary | 13`3" x 13`3" | Second |

