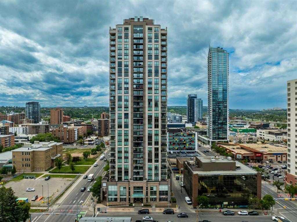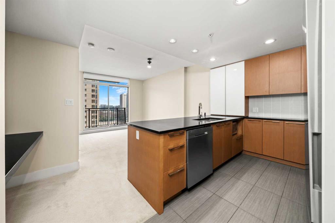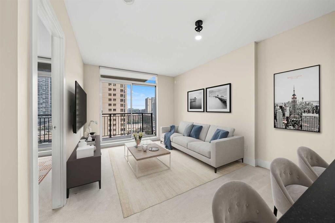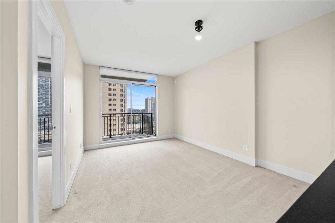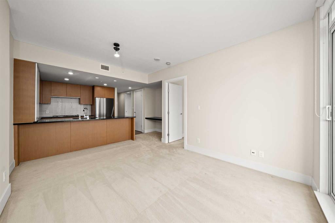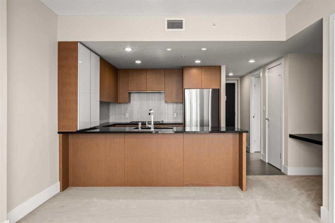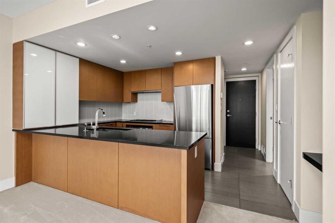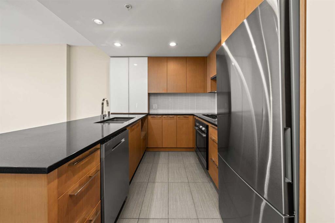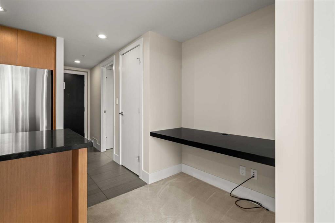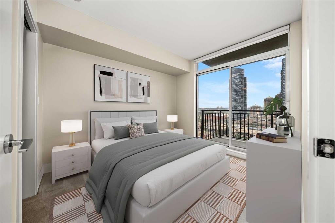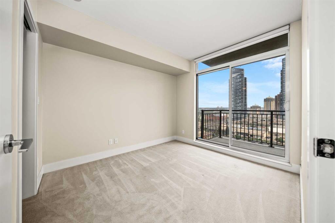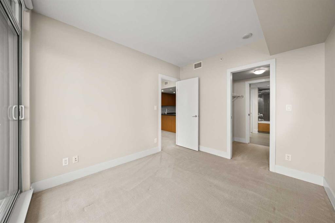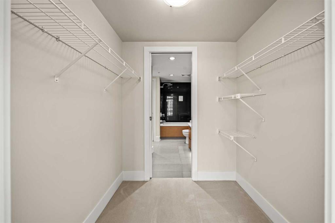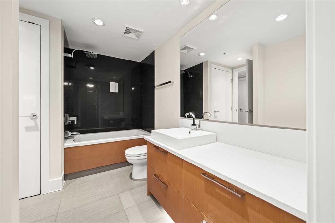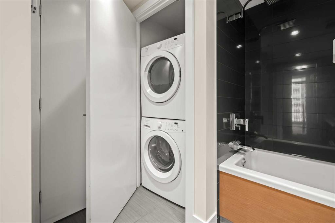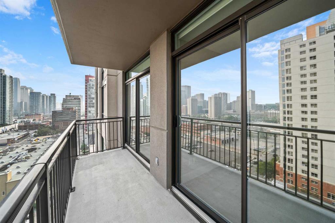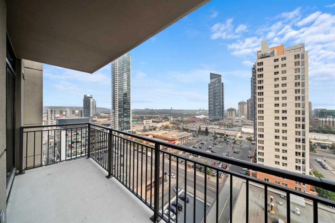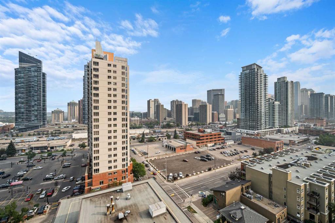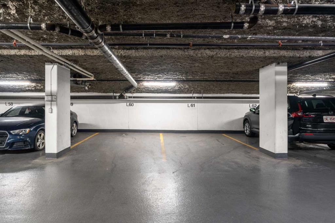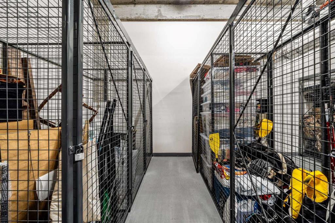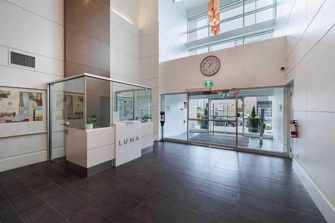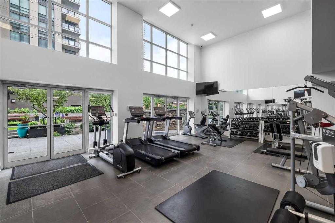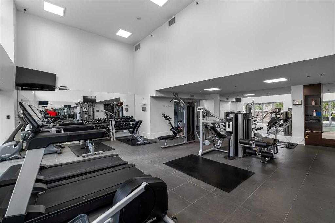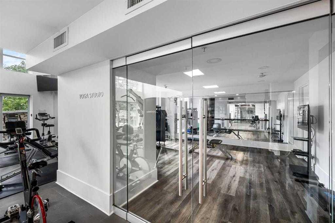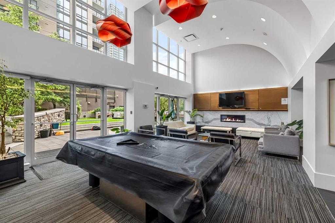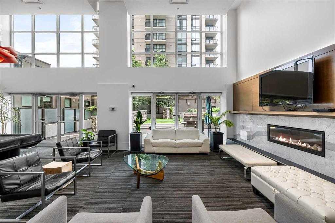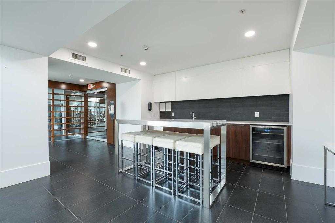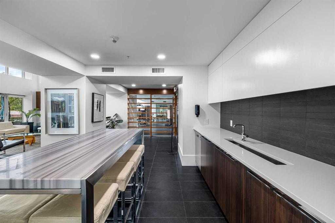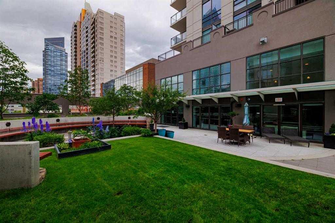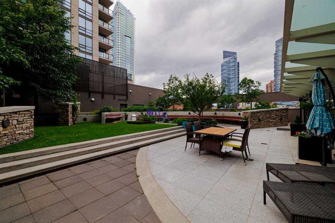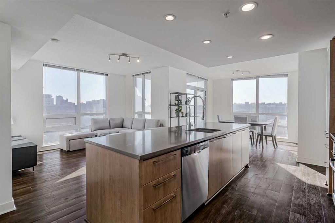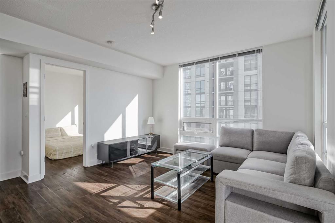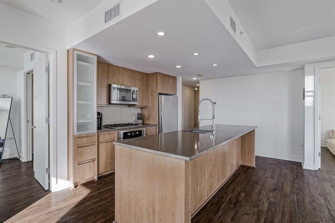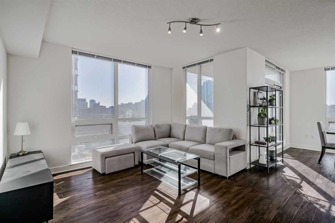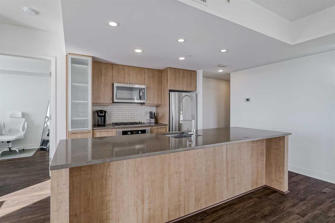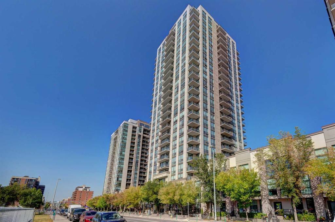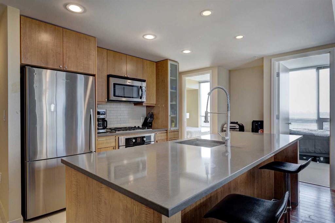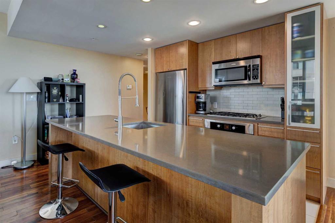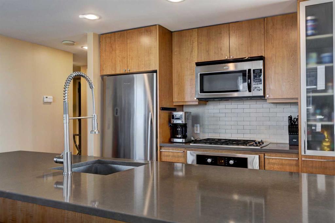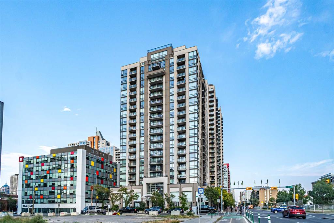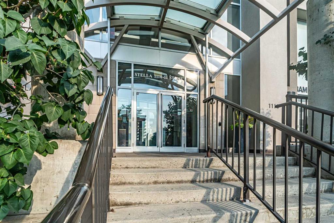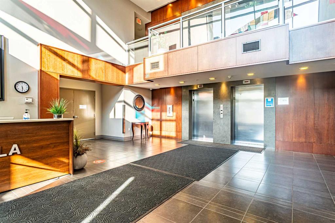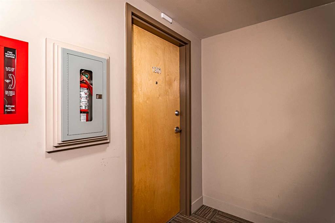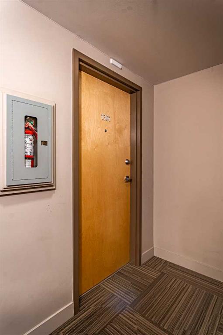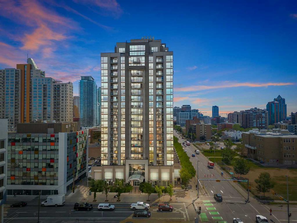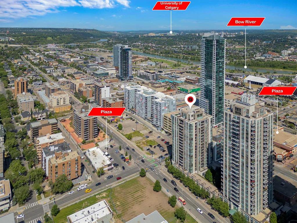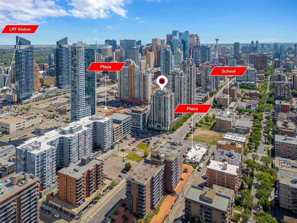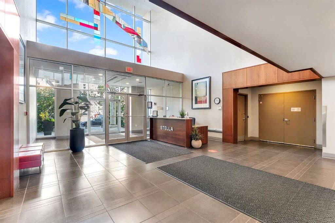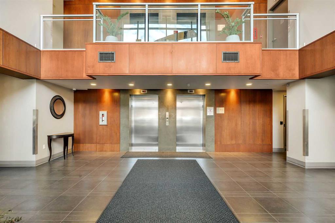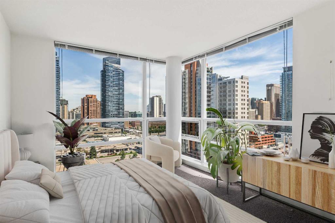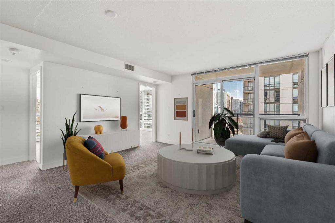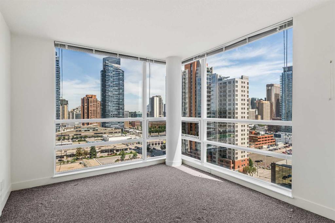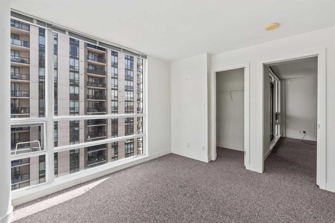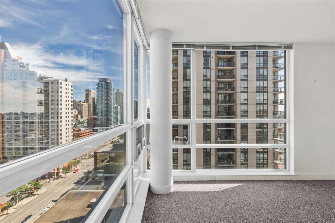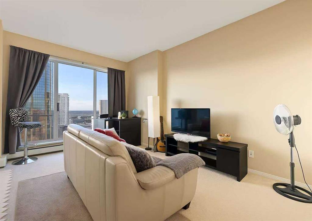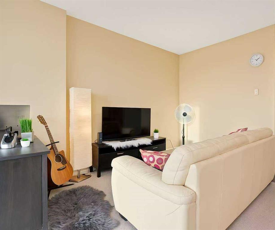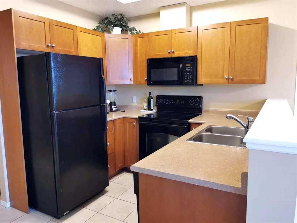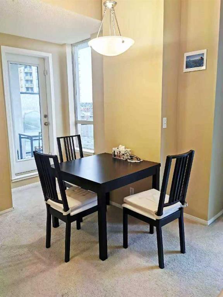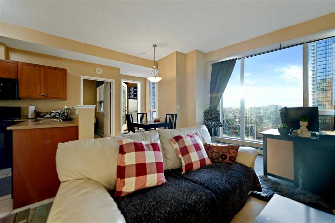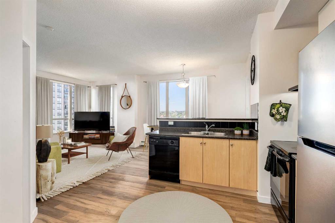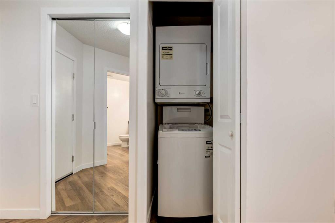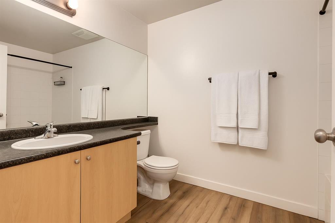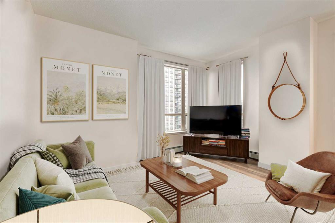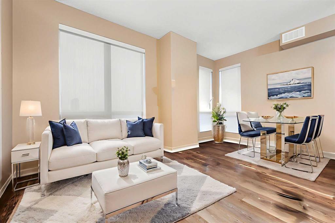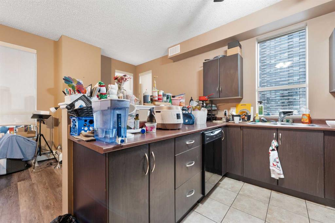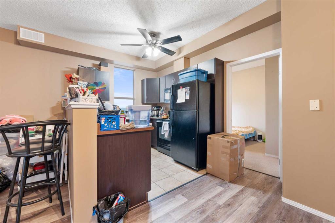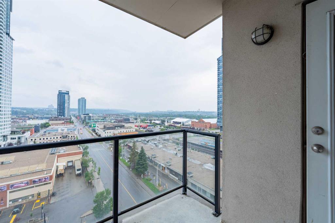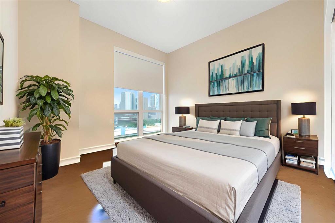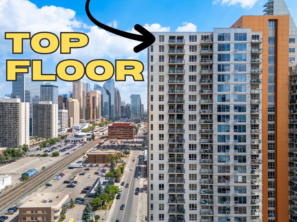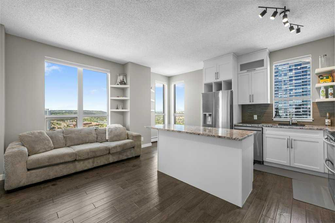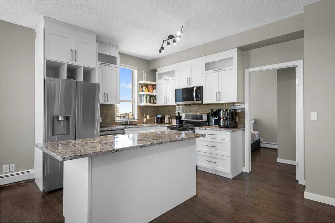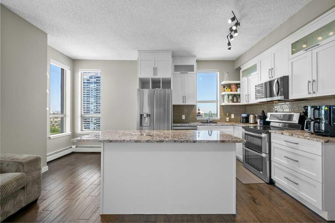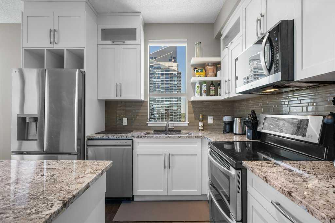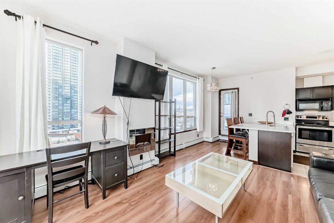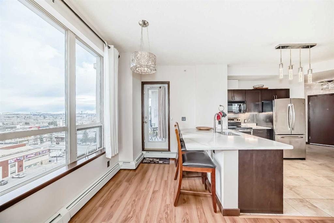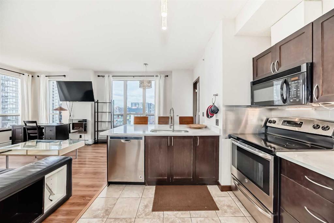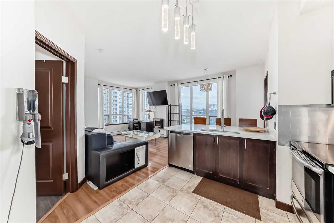1303, 1111 10 Street SW
Calgary T2R 1E3
MLS® Number: A2253289
$ 314,900
1
BEDROOMS
1 + 0
BATHROOMS
583
SQUARE FEET
2012
YEAR BUILT
Welcome to BELTLINE living at its best. This 1 BEDROOM PLUS DEN home combines a modern layout with thoughtful upgrades, CITY VIEWS, and access to full building amenities—ideal for first-time buyers, professionals, or investors. A PRIVATE FOYER sets a welcoming tone and enhances privacy. The ENCLOSED DEN offers valuable flexibility as a home office, study, or storage space, while the TECH DESK provides a dedicated spot for working from home or catching up on emails. The open concept design connects a modern KITCHEN with the central dining and living areas. Featuring a PENINSULA WITH EATING BAR, STONE COUNTERTOPS, NEW FRIDGE, STAINLESS STEEL APPLIANCES, GAS COOKTOP AND OVEN, and a GARBURATOR, the kitchen is equally functional and stylish. LARGE PATIO SLIDERS extend the living room onto A GENEROUS BALCONY with SWEEPING DOWNTOWN VIEWS—an inviting space to relax or entertain. The primary bedroom also enjoys direct access to the balcony, filling the room with natural light and cityscape views. A WALKTHROUGH CLOSET leads to a 4-PIECE BATHROOM, creating a convenient cheater ensuite design. Additional features include IN-SUITE LAUNDRY, CENTRAL AIR CONDITIONING, FRESH PAINT, and recently cleaned carpet. Parking is easy with a TITLED STALL ideally located on P1. Residents of this sought-after building enjoy access to EXTENSIVE AMENITIES: two guest suites, an OWNERS’ LOUNGE, FITNESS CENTRE, YOGA STUDIO, STEAM ROOM, ZEN COURTYARD, BIKE STORAGE, guest parking, and a FULL-TIME CONCIERGE (no more lost packages!). Located just steps to the Sunalta LRT Station, the 11th Avenue Co-op, restaurants, coffee shops, and downtown pathways, this home offers unmatched connectivity and urban lifestyle convenience. Whether you are looking for a comfortable place to call home or a reliable investment property, this Beltline condo delivers the perfect balance of function, style, and location.
| COMMUNITY | Beltline |
| PROPERTY TYPE | Apartment |
| BUILDING TYPE | High Rise (5+ stories) |
| STYLE | Single Level Unit |
| YEAR BUILT | 2012 |
| SQUARE FOOTAGE | 583 |
| BEDROOMS | 1 |
| BATHROOMS | 1.00 |
| BASEMENT | |
| AMENITIES | |
| APPLIANCES | Built-In Oven, Dishwasher, Dryer, Garburator, Gas Cooktop, Refrigerator, Washer, Window Coverings |
| COOLING | Central Air |
| FIREPLACE | N/A |
| FLOORING | Carpet, Tile |
| HEATING | Fan Coil, Natural Gas |
| LAUNDRY | In Unit |
| LOT FEATURES | Views |
| PARKING | Heated Garage, Parkade, Titled, Underground |
| RESTRICTIONS | Easement Registered On Title, Pet Restrictions or Board approval Required, Restrictive Covenant |
| ROOF | Tar/Gravel |
| TITLE | Fee Simple |
| BROKER | eXp Realty |
| ROOMS | DIMENSIONS (m) | LEVEL |
|---|---|---|
| Living Room | 14`3" x 10`10" | Main |
| Kitchen | 9`8" x 8`8" | Main |
| Laundry | 3`0" x 2`11" | Main |
| Storage | 7`5" x 3`6" | Main |
| Den | 5`8" x 3`10" | Main |
| Balcony | 14`7" x 4`4" | Main |
| Bedroom - Primary | 10`11" x 9`9" | Main |
| Walk-In Closet | 6`2" x 5`7" | Main |
| 4pc Bathroom | 10`3" x 4`11" | Main |

