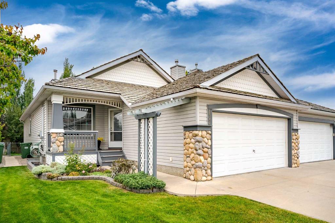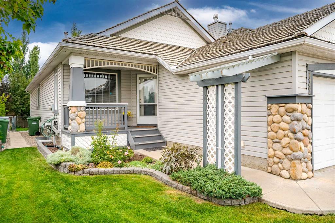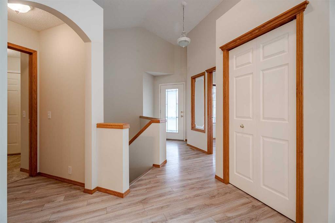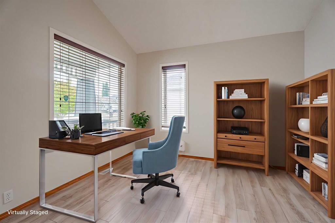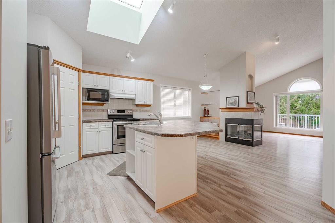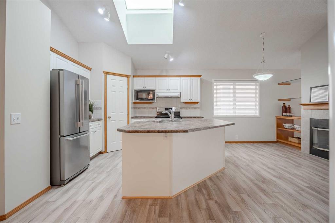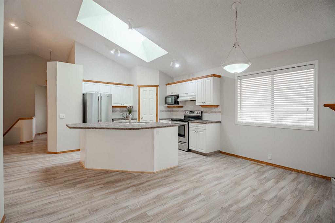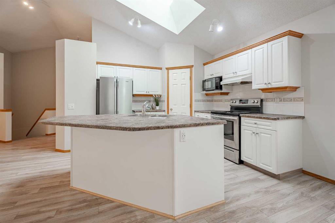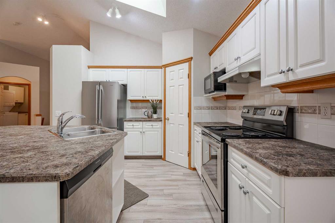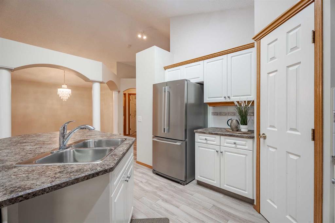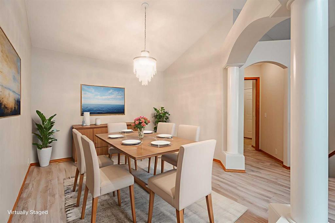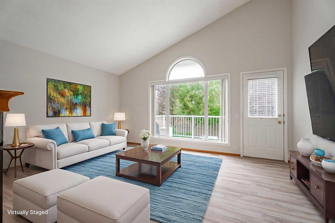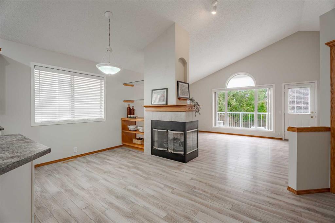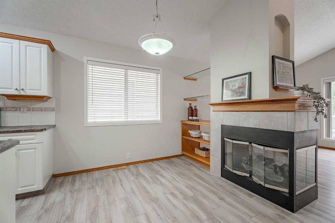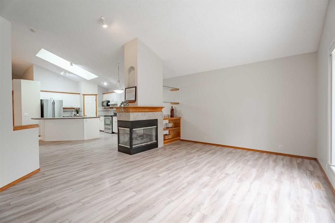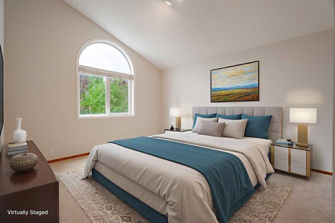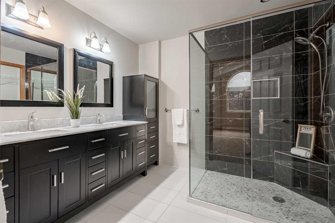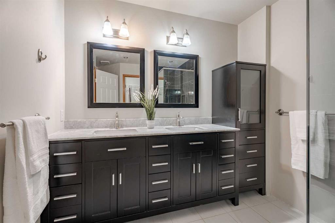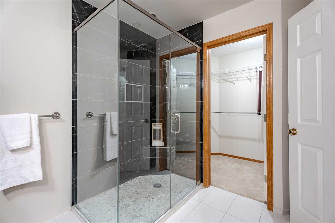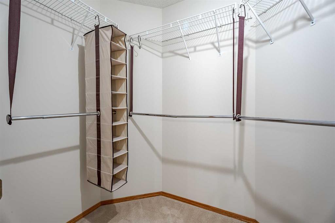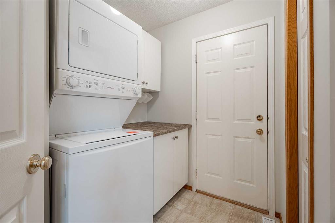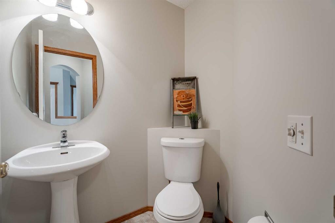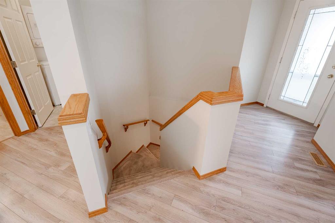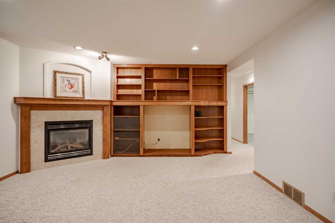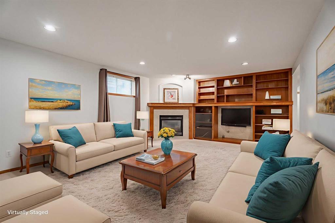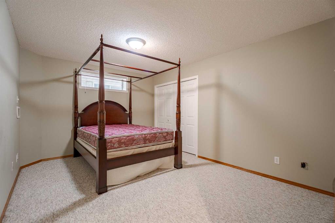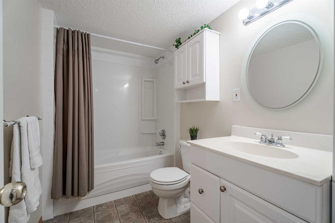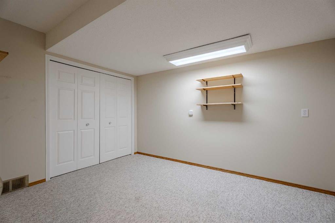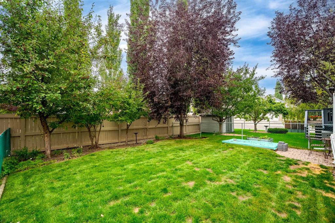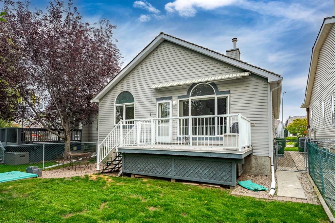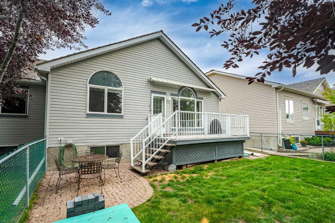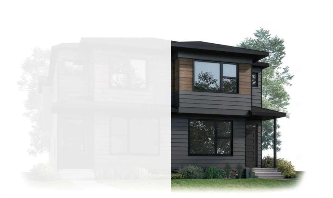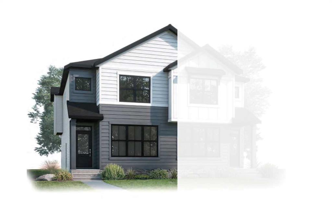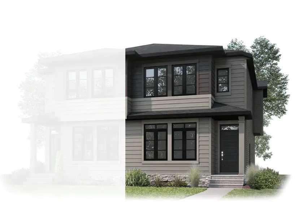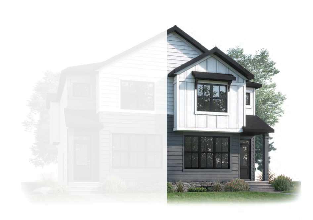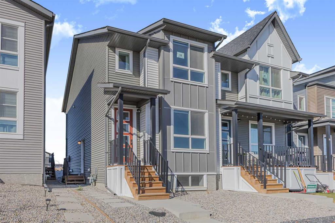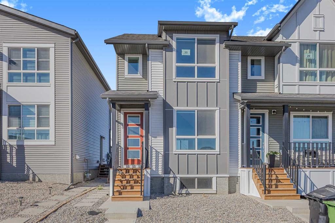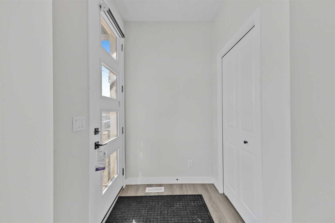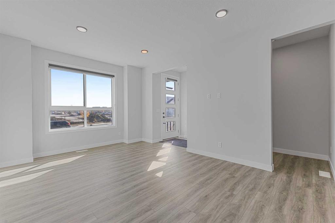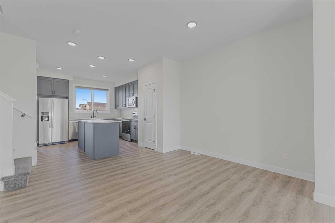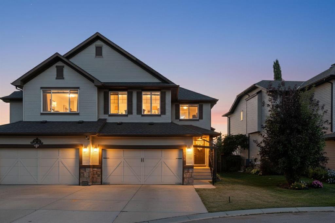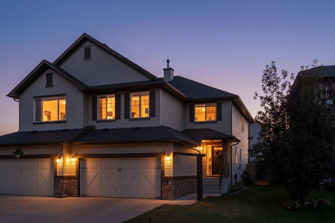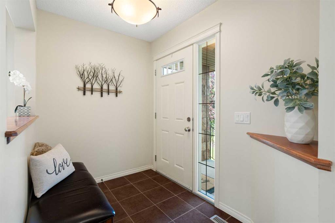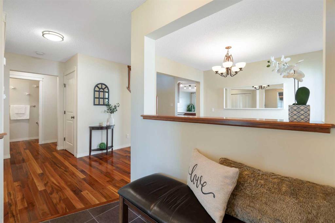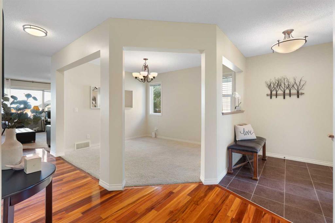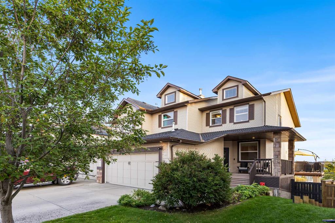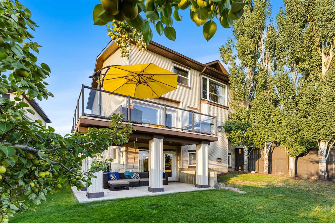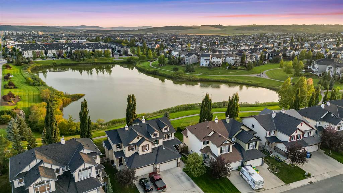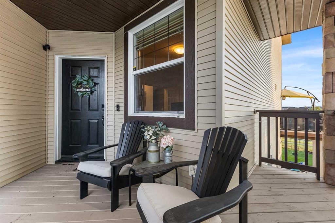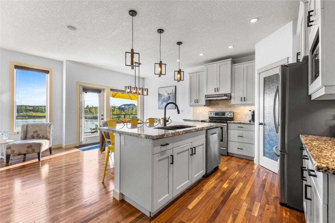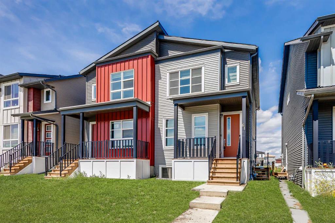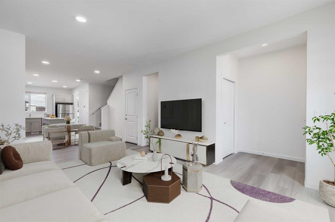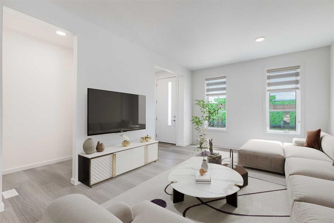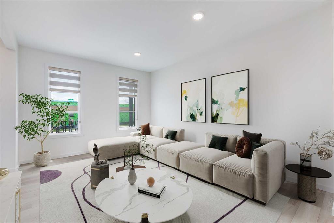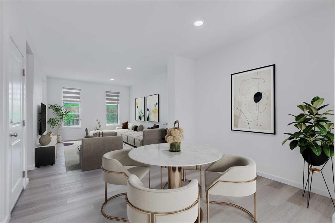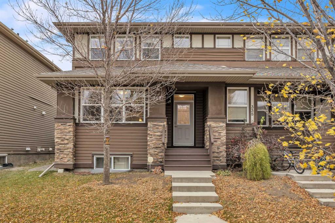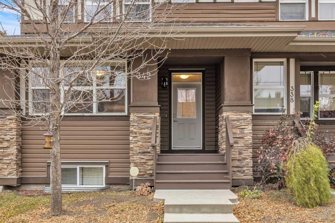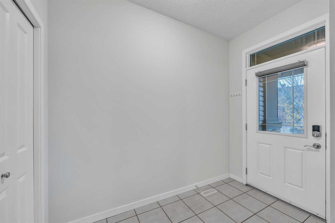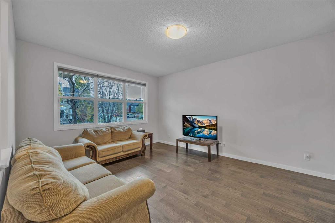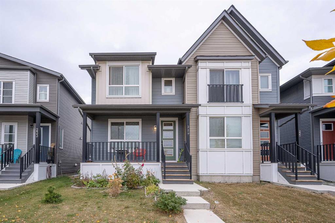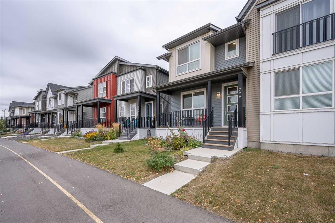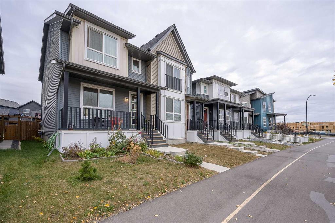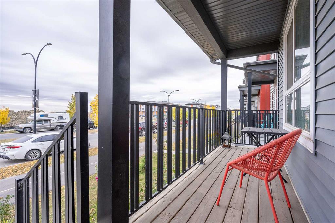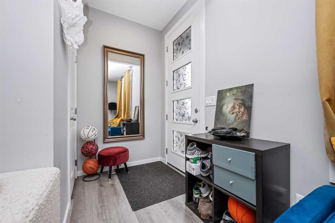132 Chaparral Villas SE
Calgary T2X 3M8
MLS® Number: A2253306
$ 635,000
3
BEDROOMS
2 + 1
BATHROOMS
1,409
SQUARE FEET
1999
YEAR BUILT
Discover the ideal place to truly enjoy your lifestyle in comfort, style, and a vibrant lake community with no monthly condo fees. Thoughtfully designed for easy main-floor living, this home welcomes you with a bright, open kitchen featuring a central island and corner pantry, a cozy living room with a gas fireplace, and a spacious dining area perfect for family gatherings or dinner with friends. Your private primary suite offers a generous walk-in closet and ensuite for a peaceful retreat. A second main-floor bedroom (or flexible office/den), a 2-piece powder room, and convenient main-floor laundry complete the level. Downstairs, the fully finished basement expands your living space with an additional bedroom, a large living room, a rec/hobby area, and a full bathroom—perfect for guests, hobbies, or even a home theatre. There’s also an oversized storage room with the potential to add another bedroom. Step out to your back deck and great-sized yard for summer barbecues, gardening, or simply relaxing outdoors. As a resident of Chaparral, you’ll enjoy year-round access to the private lake with swimming, boating, skating, fishing, tennis, and pickleball—an annual fee unlocks these resort-style amenities for every season. Move in, settle down, and start living the lifestyle you’ve been dreaming of! Photos have been virtually staged.
| COMMUNITY | Chaparral |
| PROPERTY TYPE | Semi Detached (Half Duplex) |
| BUILDING TYPE | Duplex |
| STYLE | Side by Side, Bungalow |
| YEAR BUILT | 1999 |
| SQUARE FOOTAGE | 1,409 |
| BEDROOMS | 3 |
| BATHROOMS | 3.00 |
| BASEMENT | Finished, Full |
| AMENITIES | |
| APPLIANCES | Dishwasher, Dryer, Refrigerator, Stove(s), Washer, Window Coverings |
| COOLING | None |
| FIREPLACE | Gas, Three-Sided |
| FLOORING | Carpet, Laminate, Tile |
| HEATING | Forced Air, Natural Gas |
| LAUNDRY | Laundry Room, Main Level |
| LOT FEATURES | Back Yard |
| PARKING | Double Garage Attached |
| RESTRICTIONS | Utility Right Of Way |
| ROOF | Asphalt Shingle |
| TITLE | Fee Simple |
| BROKER | Real Broker |
| ROOMS | DIMENSIONS (m) | LEVEL |
|---|---|---|
| Bedroom | 14`8" x 11`0" | Basement |
| Den | 12`5" x 9`6" | Basement |
| Game Room | 19`7" x 14`8" | Basement |
| Furnace/Utility Room | 14`3" x 13`1" | Basement |
| 4pc Bathroom | 9`6" x 5`6" | Basement |
| Storage | 28`0" x 12`0" | Basement |
| Kitchen | 14`3" x 12`2" | Main |
| Living Room | 16`4" x 12`7" | Main |
| Dining Room | 8`8" x 6`2" | Main |
| Bedroom - Primary | 15`0" x 12`3" | Main |
| 4pc Ensuite bath | 9`1" x 8`0" | Main |
| Walk-In Closet | 8`0" x 5`1" | Main |
| Bedroom | 10`11" x 9`11" | Main |
| Dining Room | 13`1" x 10`9" | Main |
| 2pc Bathroom | 5`6" x 4`11" | Main |
| Laundry | 7`6" x 5`2" | Main |

