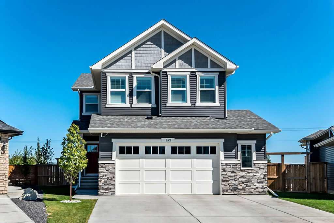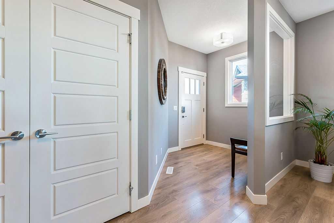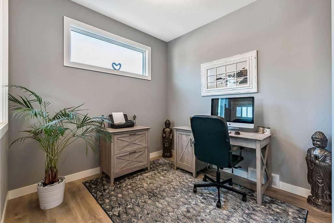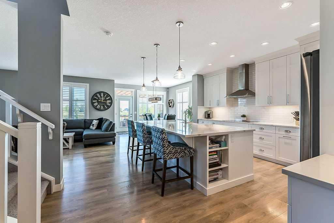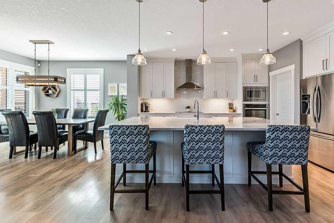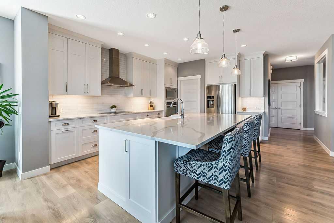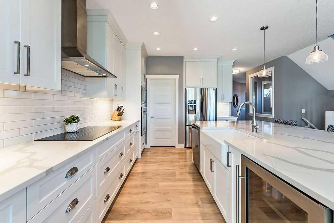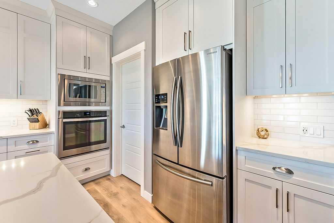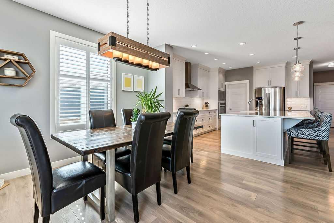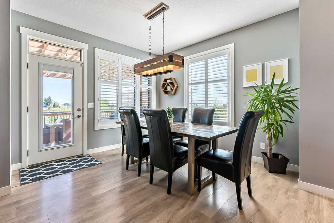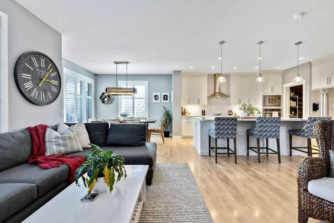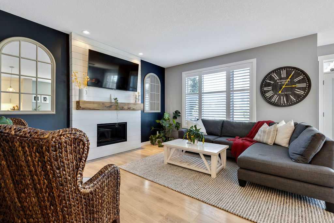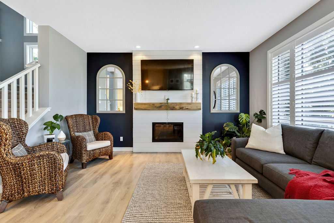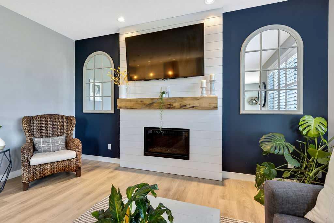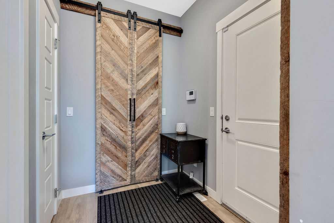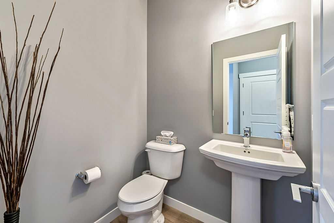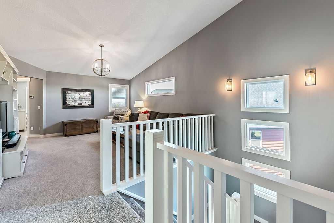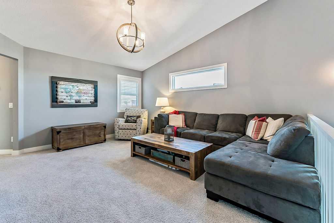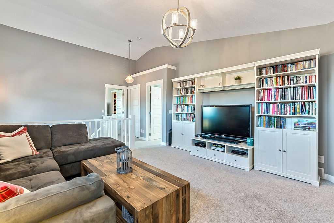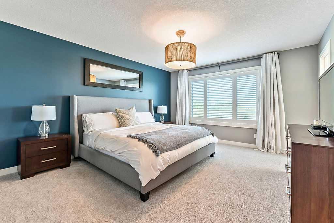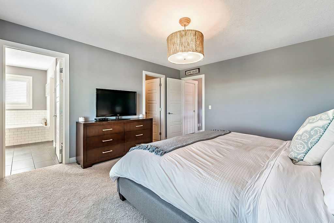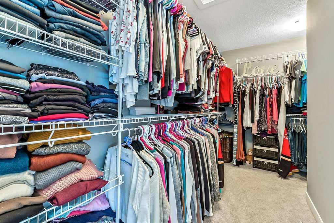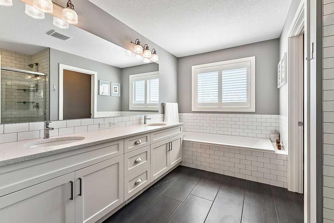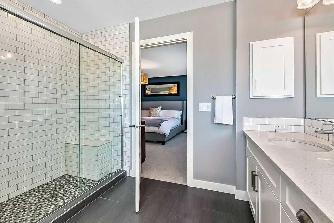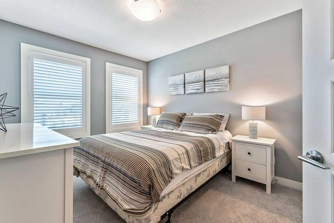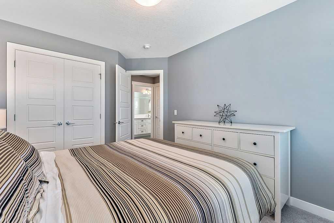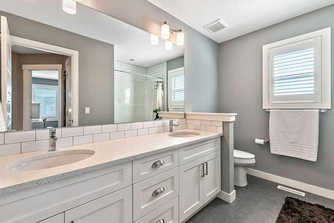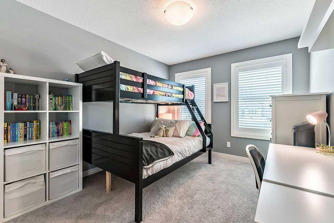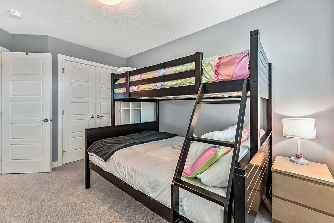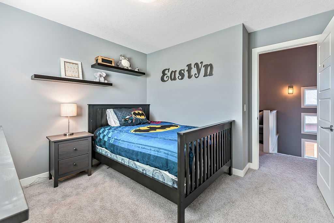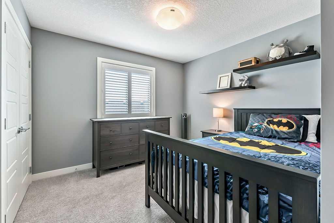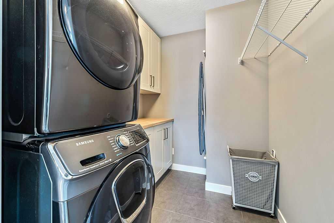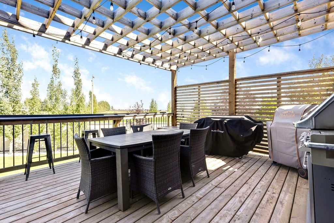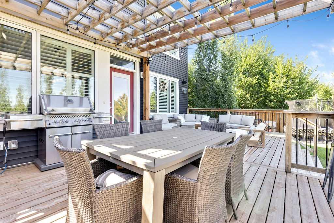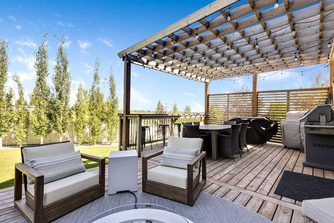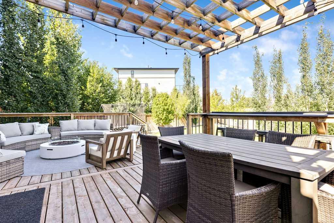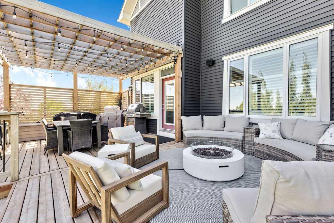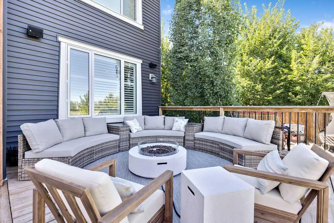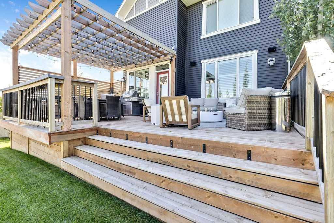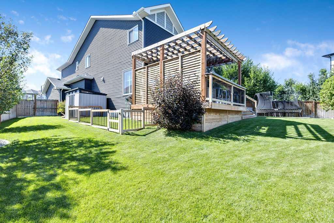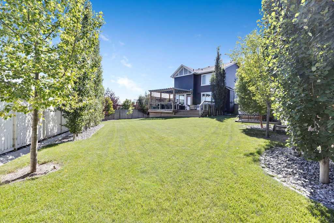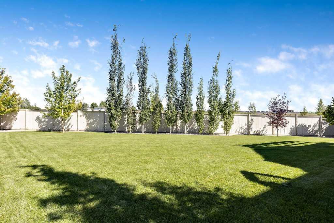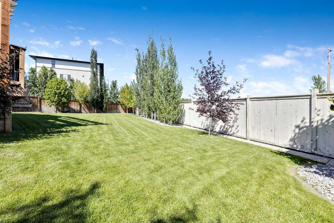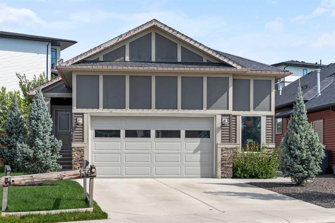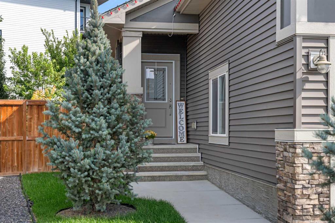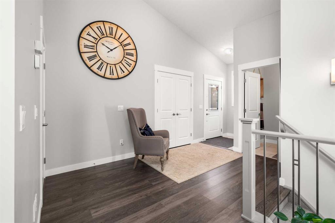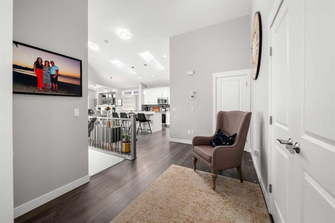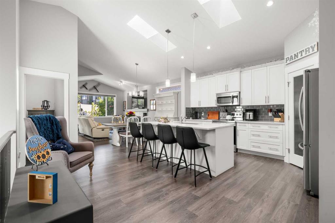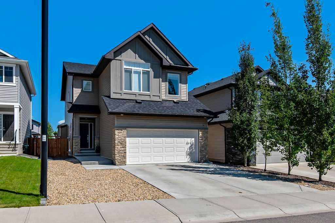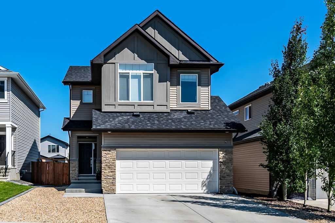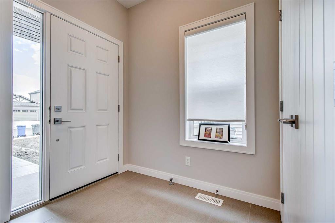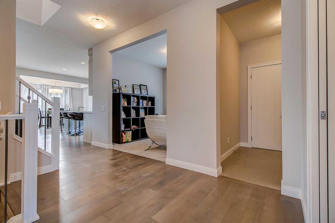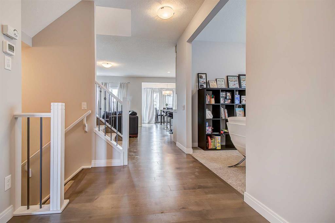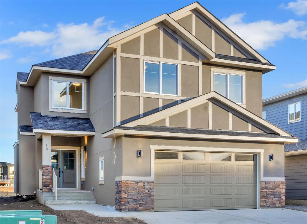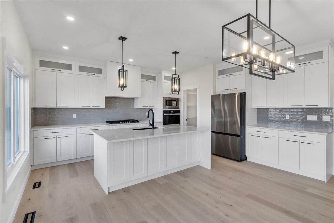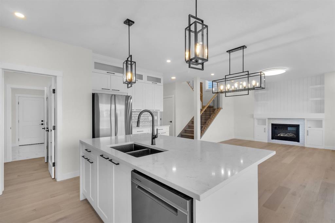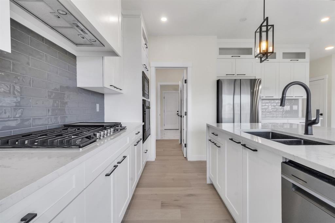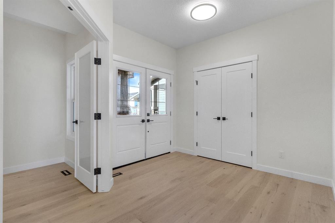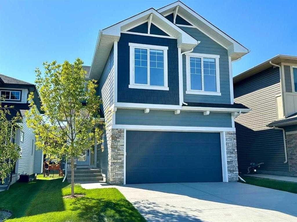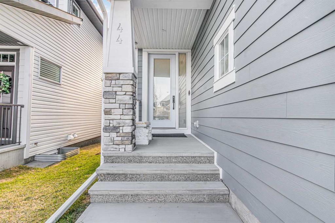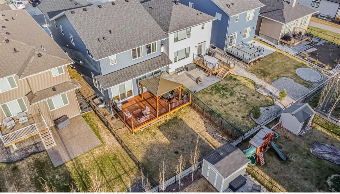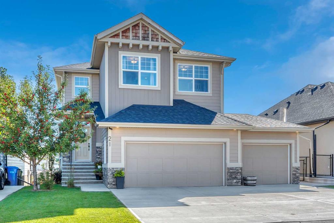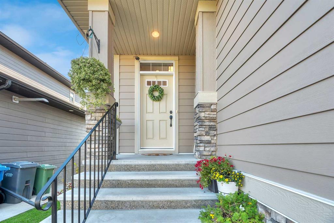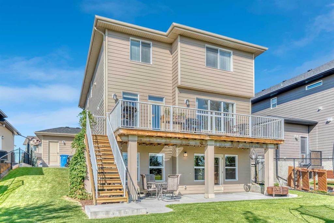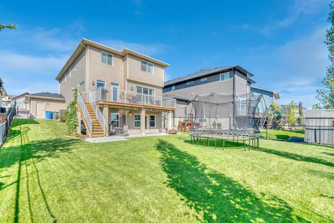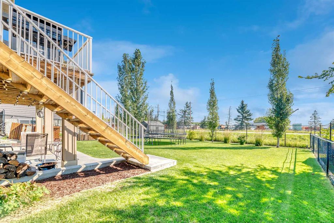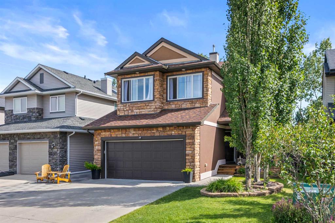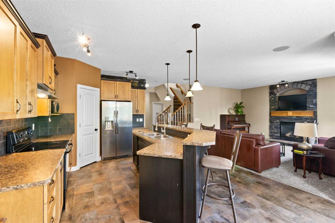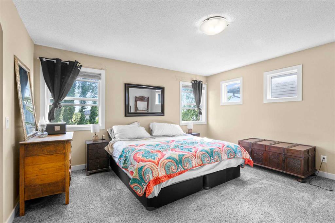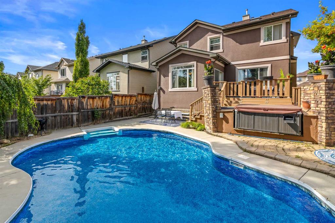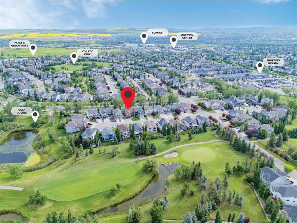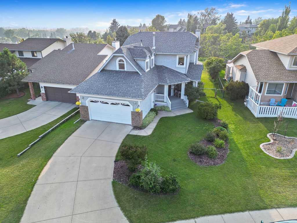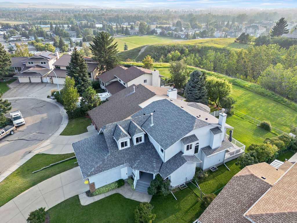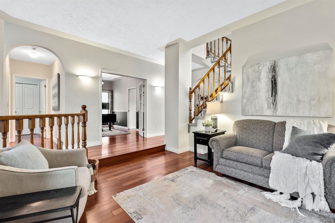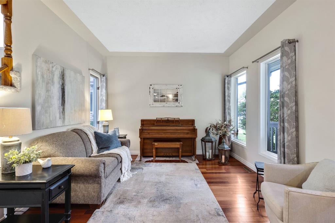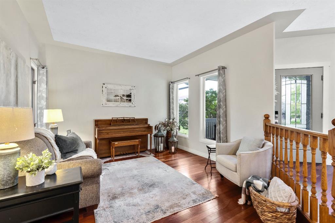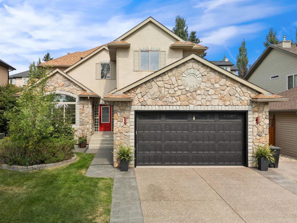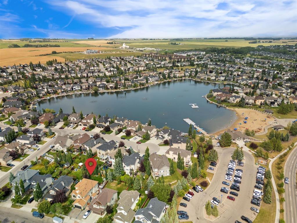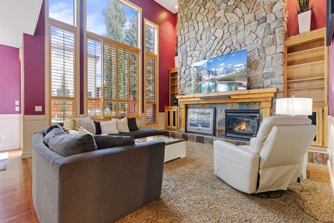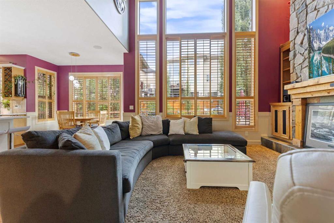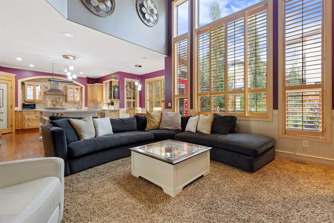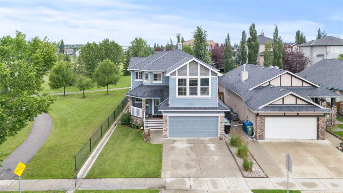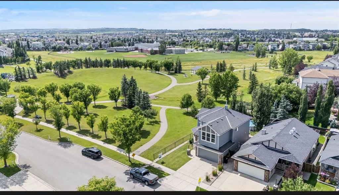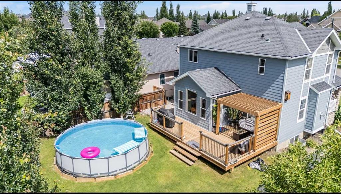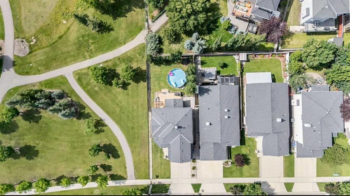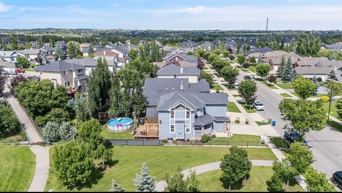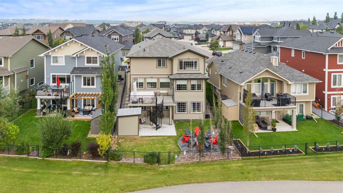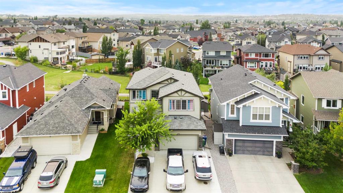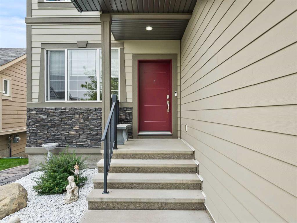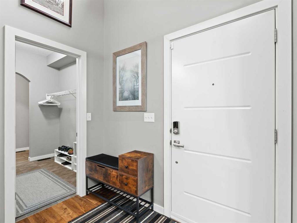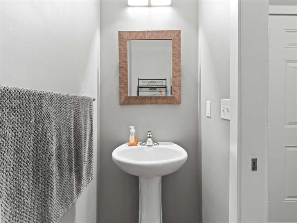132 Drake Landing Gardens
Okotoks T1S0P9
MLS® Number: A2250835
$ 899,900
4
BEDROOMS
2 + 1
BATHROOMS
2,461
SQUARE FEET
2017
YEAR BUILT
**OPEN HOUSE, Saturday Sept 6th 2:30 -4:30pm** This stunning two-storey home offers 2,461 sq ft of thoughtfully designed living space on a quiet NE Okotoks street, with no neighbors behind and an easy commute to Calgary. Rarely found, the upper level features four spacious bedrooms plus a vaulted bonus room, perfect for growing families or those craving extra versatility. Inside, the main floor impresses with a bright, modern kitchen featuring ceiling-height cabinets, built-in stainless steel appliances, an oversized island with farm sink that is any chef’s dream, and a massive built-in pantry—ideal for anyone who owns a Costco card. ;) Wide plank flooring flows throughout, complemented by a stylish shiplap fireplace, a front flex room, and a generously sized mudroom with barn doors leading to a huge walk-in closet—the perfect spot to tuck away sports gear and all your outdoor clothes. Upstairs, the expansive primary retreat showcases countryside views, a spa-style 5-piece ensuite, and a massive walk-in closet. A second 5-piece bathroom with double sinks, three additional bedrooms, a vaulted bonus room, and the convenient upstairs laundry complete the upper level’s functional layout. Outside is a true sanctuary with no neighbors behind you: the massive pie-shaped lot has been thoughtfully landscaped with 25 mature trees, underground sprinklers, gemstone lighting, and a dedicated dog run. The showstopper is the expansive rear deck, designed for year-round enjoyment with a pergola, privacy fencing, built-in gas lines for both a BBQ and firepit, integrated outdoor speakers, and multiple seating zones—perfect for entertaining or relaxing. Additional highlights include central A/C and a heated, oversized garage. Be sure to check out the virtual tour to experience this incredible home firsthand.
| COMMUNITY | Drake Landing |
| PROPERTY TYPE | Detached |
| BUILDING TYPE | House |
| STYLE | 2 Storey |
| YEAR BUILT | 2017 |
| SQUARE FOOTAGE | 2,461 |
| BEDROOMS | 4 |
| BATHROOMS | 3.00 |
| BASEMENT | Full, Unfinished |
| AMENITIES | |
| APPLIANCES | Central Air Conditioner, Dishwasher, Electric Cooktop, Garage Control(s), Microwave, Range Hood, Refrigerator, Washer/Dryer, Water Softener, Window Coverings, Wine Refrigerator |
| COOLING | Central Air |
| FIREPLACE | Gas |
| FLOORING | Carpet, Ceramic Tile, Laminate |
| HEATING | Forced Air |
| LAUNDRY | Upper Level |
| LOT FEATURES | Back Yard, Fruit Trees/Shrub(s), Gazebo, Landscaped, Lawn, Level, Low Maintenance Landscape, Many Trees, No Neighbours Behind, Pie Shaped Lot, See Remarks, Underground Sprinklers |
| PARKING | Double Garage Attached, Heated Garage, Insulated, Oversized |
| RESTRICTIONS | Utility Right Of Way |
| ROOF | Asphalt Shingle |
| TITLE | Fee Simple |
| BROKER | CIR Realty |
| ROOMS | DIMENSIONS (m) | LEVEL |
|---|---|---|
| Living Room | 13`6" x 14`10" | Main |
| Dining Room | 11`2" x 11`5" | Main |
| Kitchen | 12`9" x 15`8" | Main |
| Office | 8`11" x 8`11" | Main |
| Mud Room | 5`9" x 11`0" | Main |
| Entrance | 6`4" x 9`3" | Main |
| 2pc Bathroom | 5`3" x 4`11" | Main |
| 5pc Ensuite bath | 11`5" x 10`4" | Upper |
| 5pc Bathroom | 10`0" x 8`2" | Upper |
| Bedroom - Primary | 13`1" x 15`1" | Upper |
| Bedroom | 9`9" x 11`8" | Upper |
| Bedroom | 9`9" x 12`3" | Upper |
| Bedroom | 9`11" x 10`8" | Upper |
| Bonus Room | 14`7" x 15`10" | Upper |
| Laundry | 6`6" x 7`5" | Upper |

