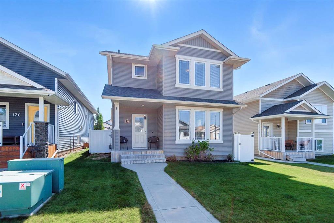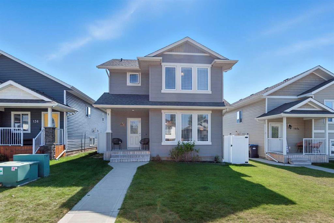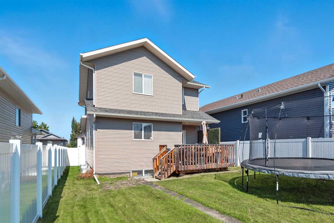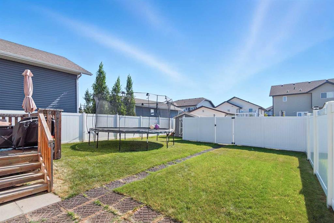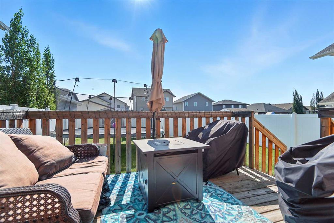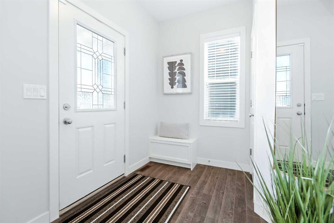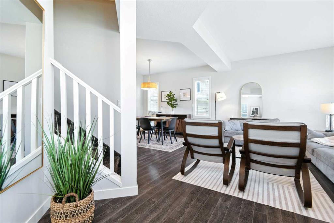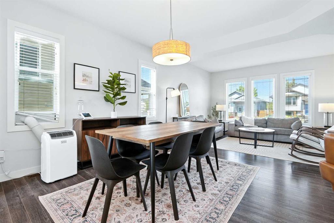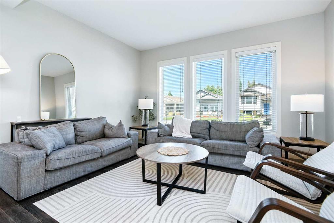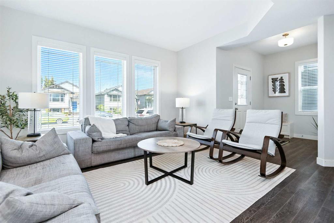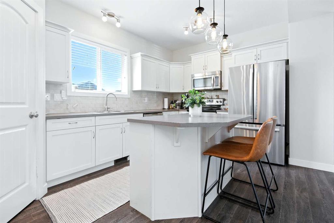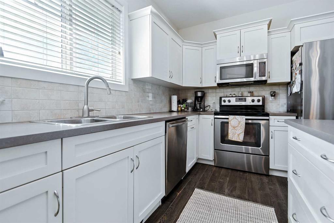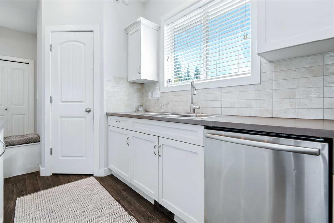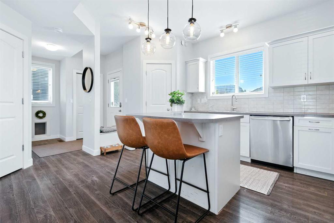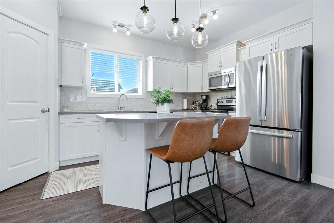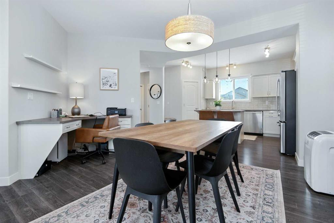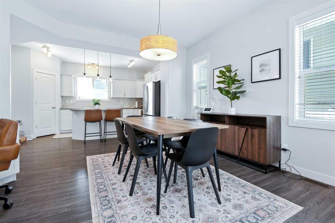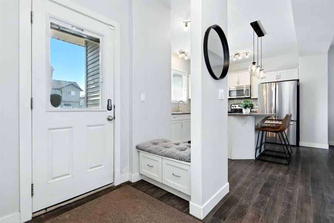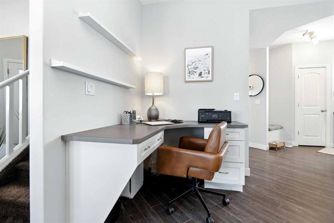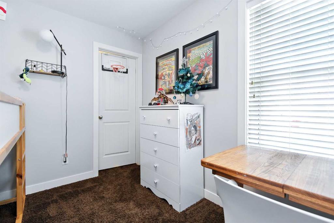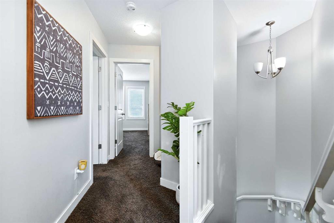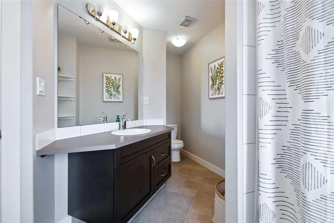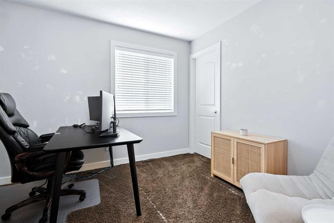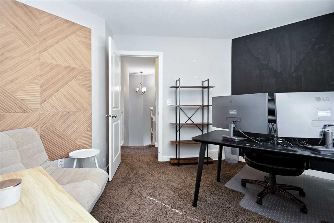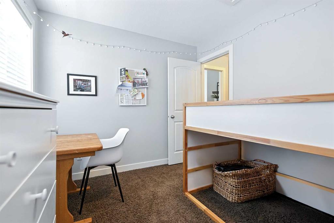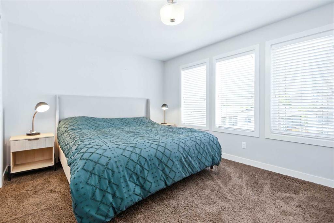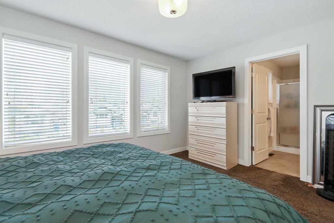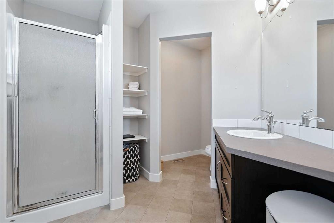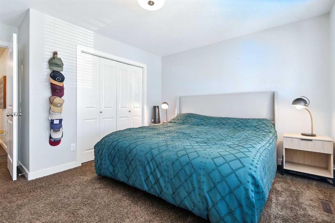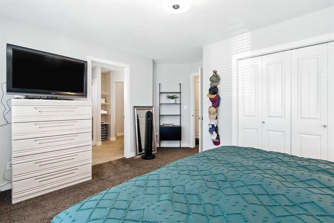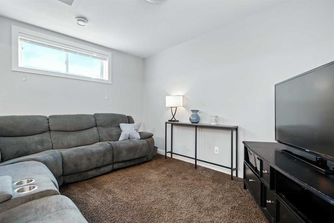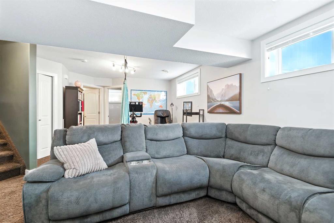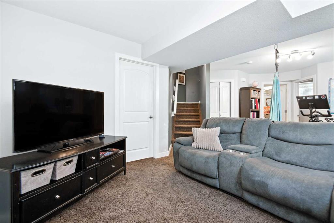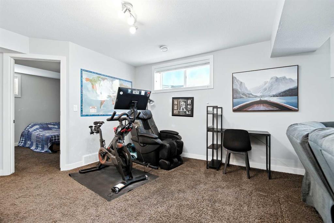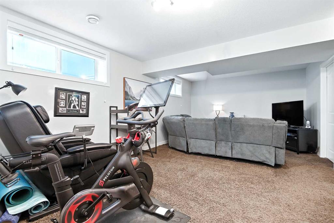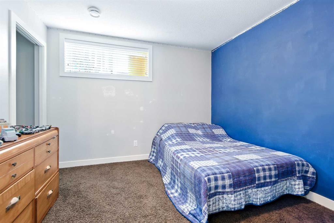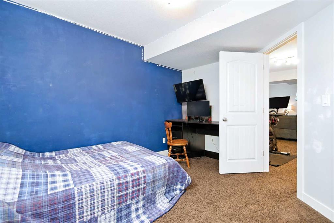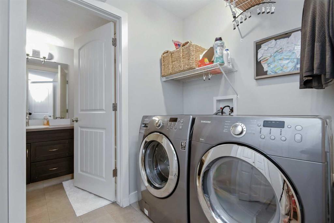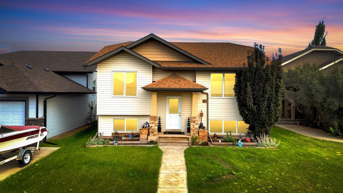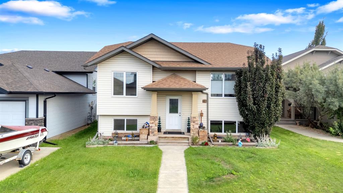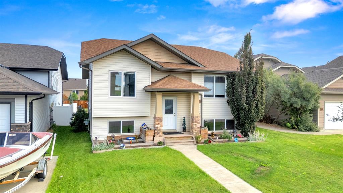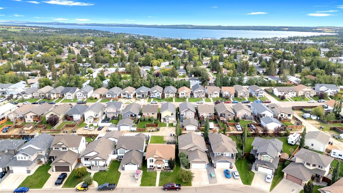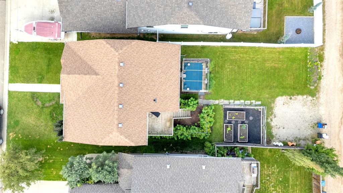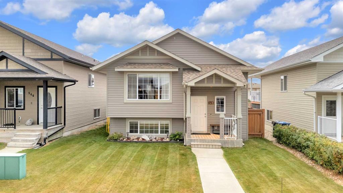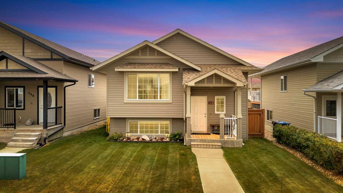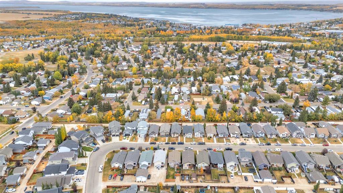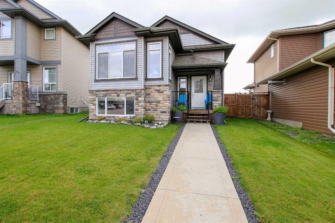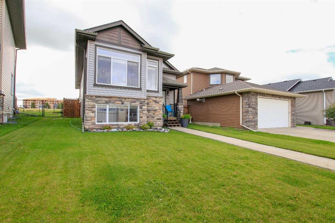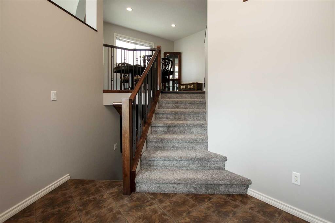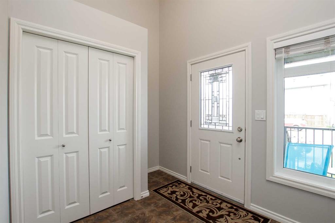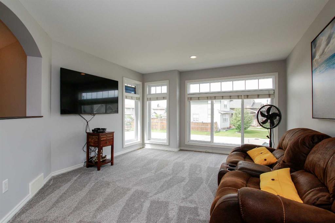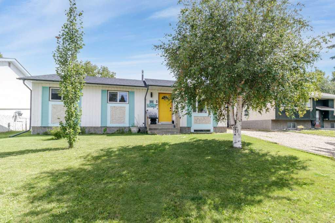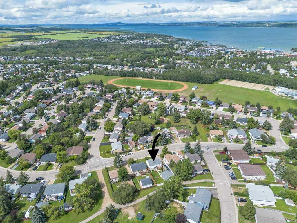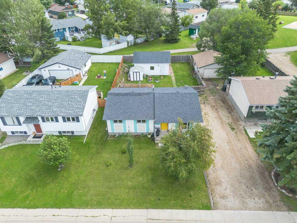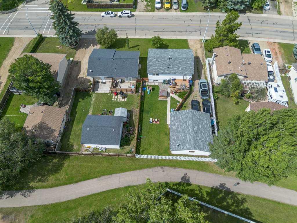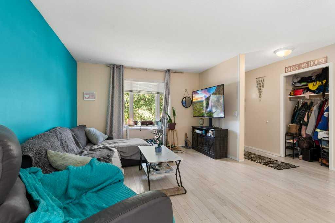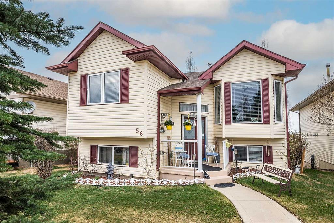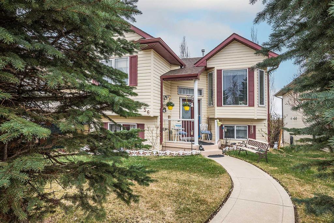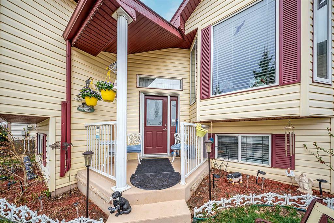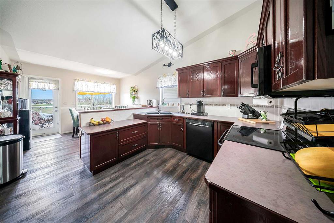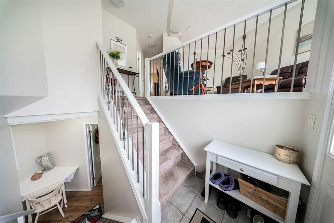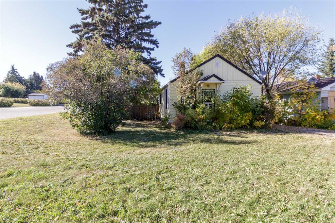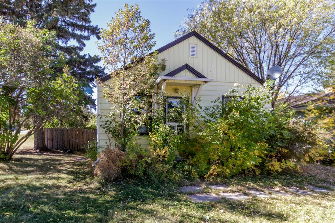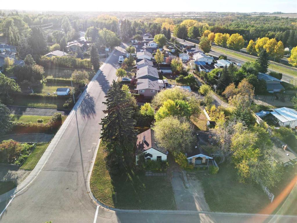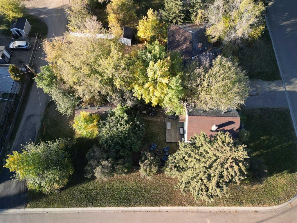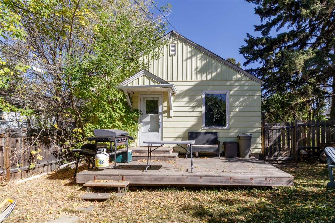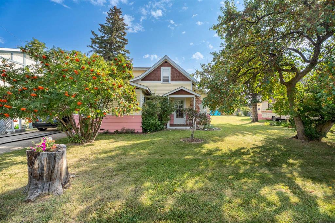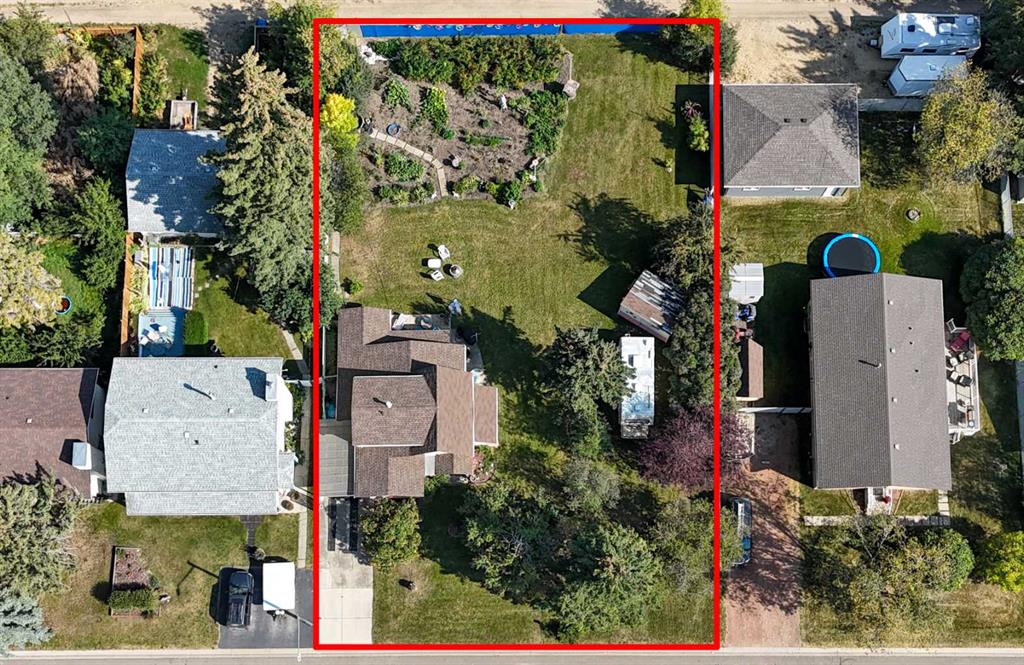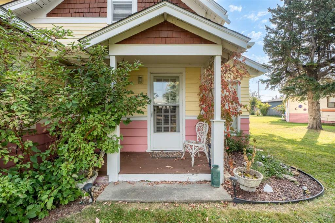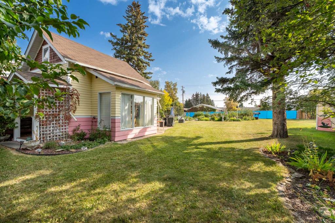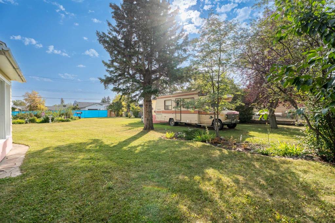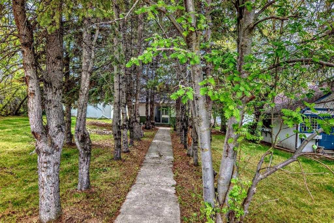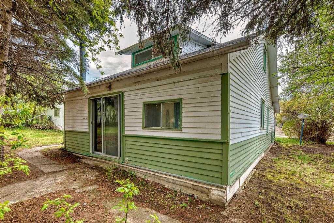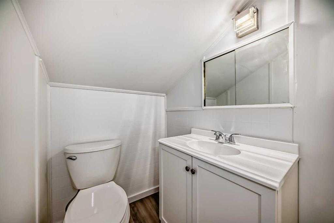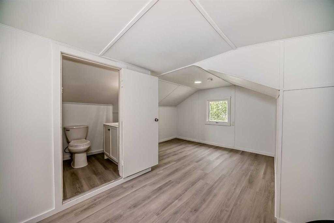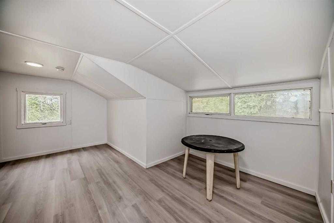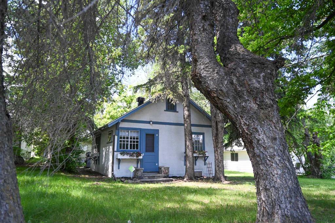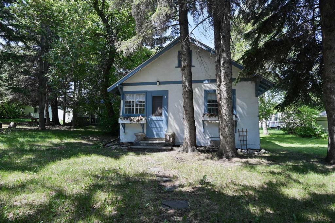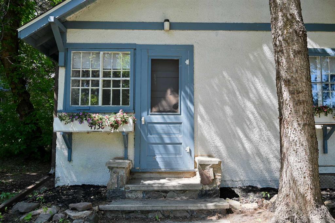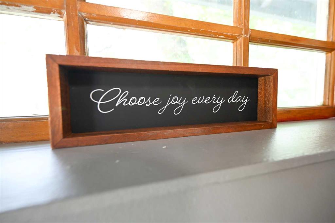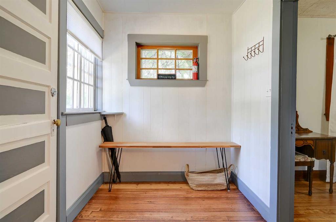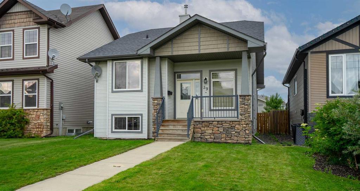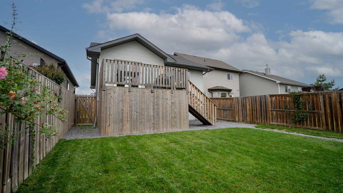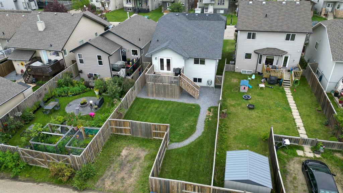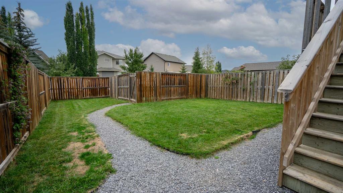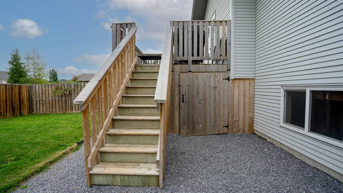138 Bowman Circle
Sylvan Lake T4S0H8
MLS® Number: A2253474
$ 415,000
4
BEDROOMS
3 + 1
BATHROOMS
2013
YEAR BUILT
Welcome to 138 Bowman Circle in Sylvan Lake! Nestled in a family friendly neighborhood, this home offers the perfect blend of comfort and convenience. With nearby schools, parks, shopping, and just minutes from the lake, it’s an ideal spot to put down roots. Step inside to an inviting open concept layout where the living room, dining area, and kitchen flow seamlessly together. Large front and back windows fill the main floor with natural light, creating a warm and welcoming atmosphere. A handy half bath and access to the back deck make this level both functional and perfect for everyday living or entertaining. Upstairs, you’ll find three generously sized bedrooms. The primary easily accommodates a king size bed and includes a 3 piece ensuite. Both additional bedrooms feature walk in closets, offering plenty of storage for the whole family. The fully finished basement provides even more space with a large family room ideal for movie nights, kids’ play space, or a workout area plus a fourth bedroom, full 4 piece bathroom, and laundry room. Out back, the yard is fully fenced with low maintenance vinyl fencing and includes off street parking for your convenience. Whether you’re enjoying summer evenings on the deck or taking a quick drive to the lake, this property makes it easy to enjoy the Sylvan Lake lifestyle.
| COMMUNITY | Beacon Hill |
| PROPERTY TYPE | Detached |
| BUILDING TYPE | House |
| STYLE | 2 Storey |
| YEAR BUILT | 2013 |
| SQUARE FOOTAGE | 1,582 |
| BEDROOMS | 4 |
| BATHROOMS | 4.00 |
| BASEMENT | Finished, Full |
| AMENITIES | |
| APPLIANCES | Dishwasher, Dryer, Refrigerator, Stove(s), Washer |
| COOLING | None |
| FIREPLACE | N/A |
| FLOORING | Carpet, Linoleum, Tile |
| HEATING | Forced Air |
| LAUNDRY | In Basement, In Unit |
| LOT FEATURES | Back Lane, Back Yard, City Lot, Front Yard, Lawn |
| PARKING | Off Street |
| RESTRICTIONS | None Known |
| ROOF | Asphalt Shingle |
| TITLE | Fee Simple |
| BROKER | eXp Realty |
| ROOMS | DIMENSIONS (m) | LEVEL |
|---|---|---|
| 4pc Bathroom | Basement | |
| Bedroom | 10`7" x 11`11" | Basement |
| Family Room | 24`1" x 14`10" | Basement |
| Laundry | 7`7" x 8`6" | Basement |
| 2pc Bathroom | Main | |
| Living Room | 15`6" x 14`0" | Main |
| Dining Room | 16`3" x 10`6" | Main |
| Kitchen | 16`4" x 10`11" | Main |
| Entrance | 8`0" x 8`0" | Main |
| Bedroom | 11`4" x 11`8" | Upper |
| Bedroom | 9`0" x 10`4" | Upper |
| Bedroom - Primary | 15`1" x 13`10" | Upper |
| 3pc Ensuite bath | Upper | |
| 4pc Bathroom | Upper |

