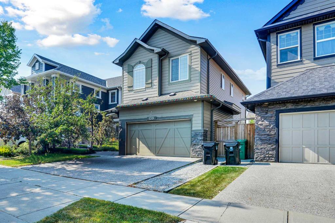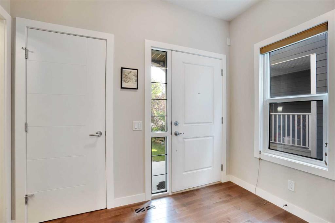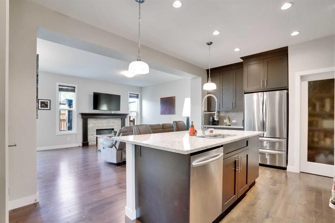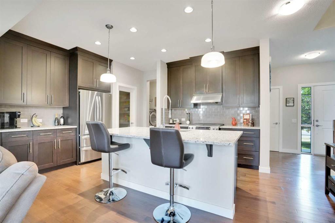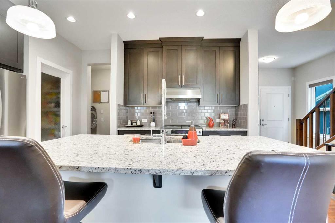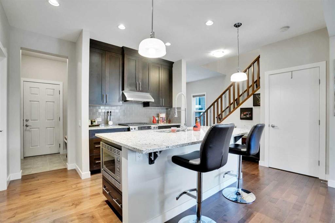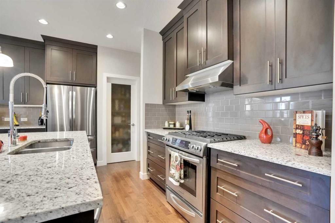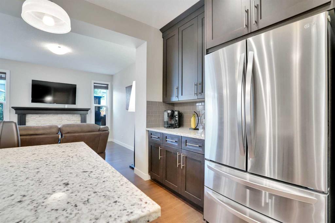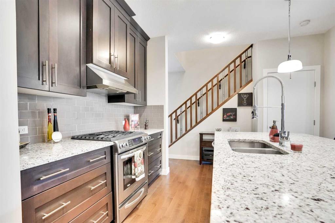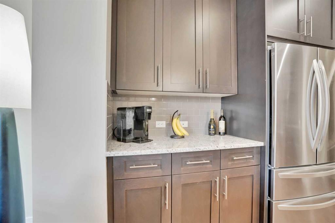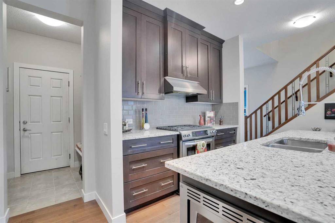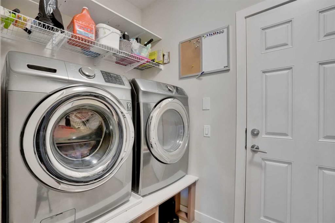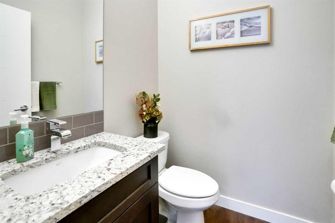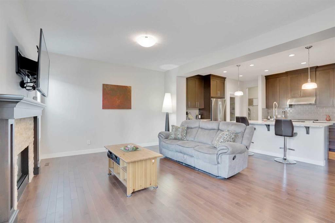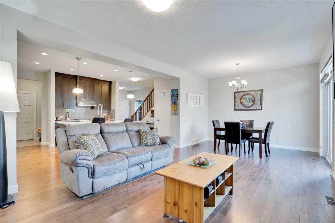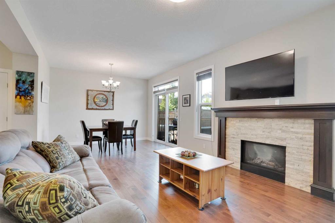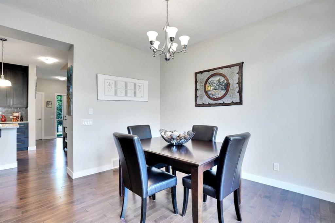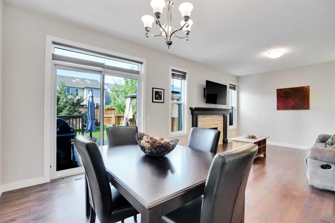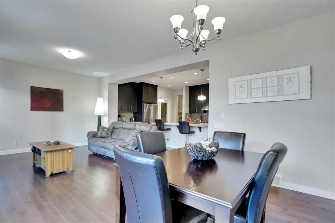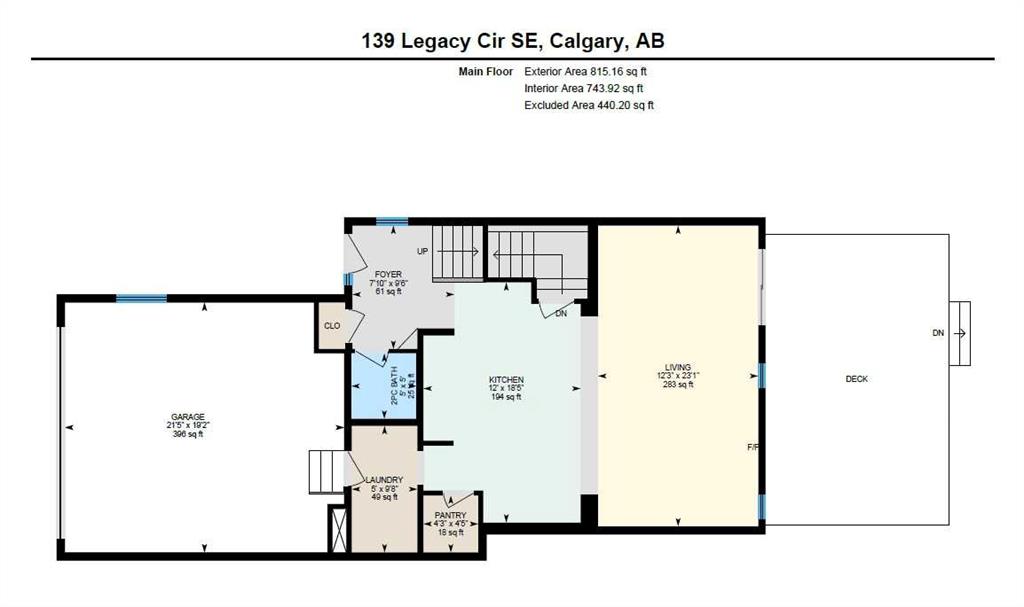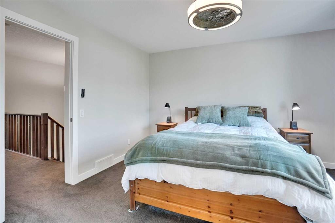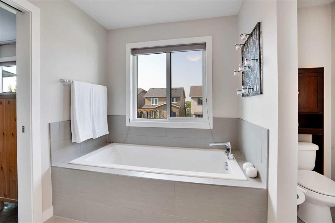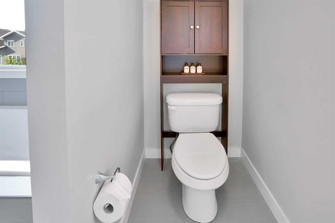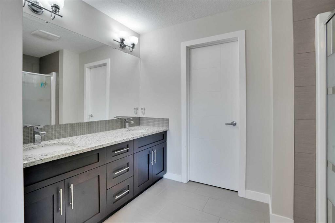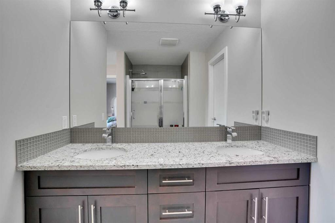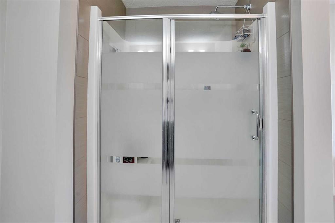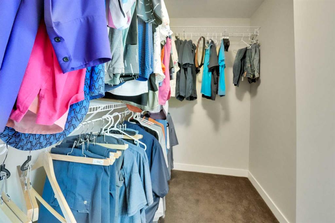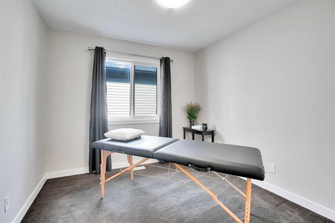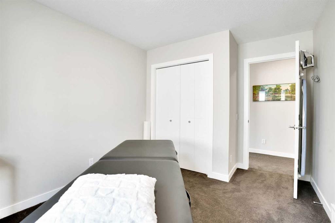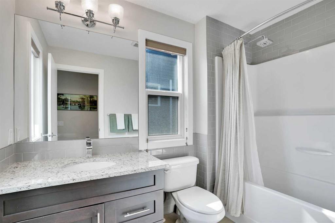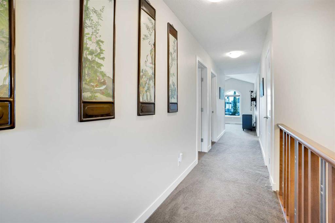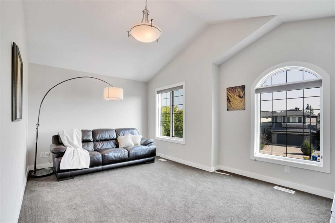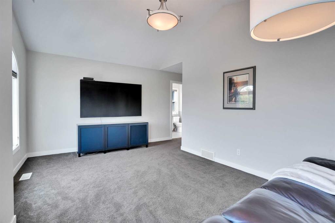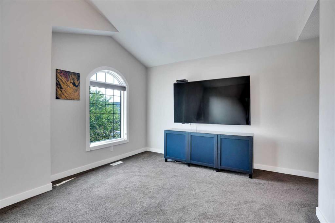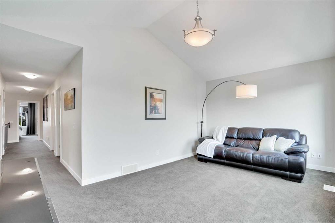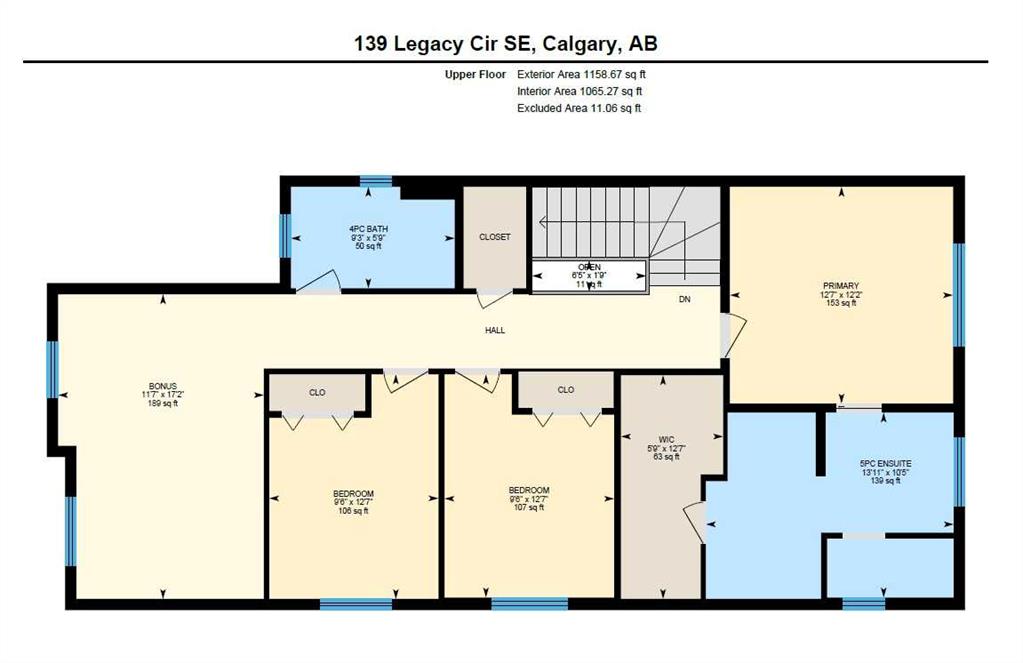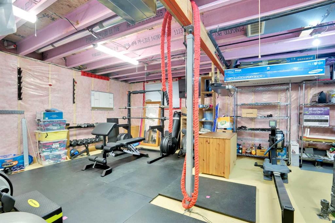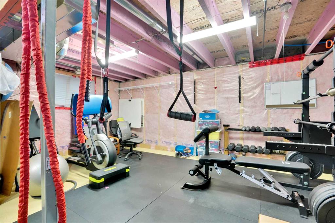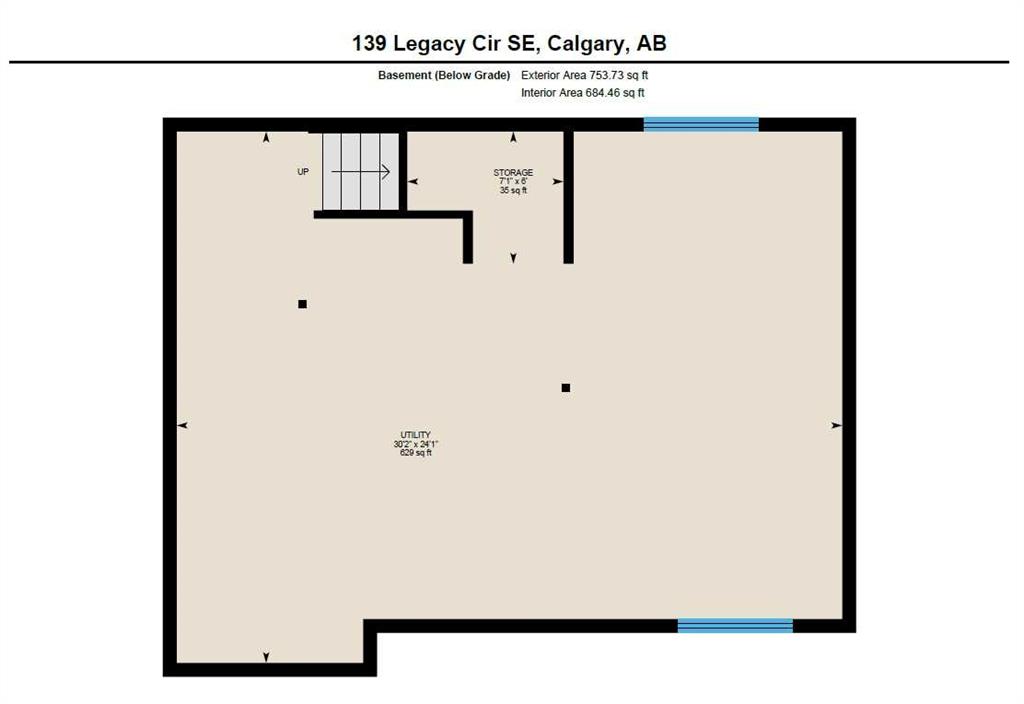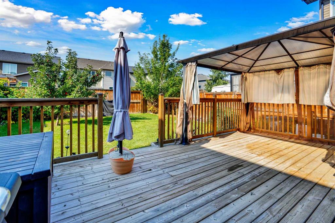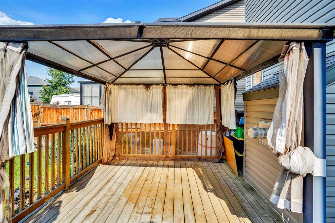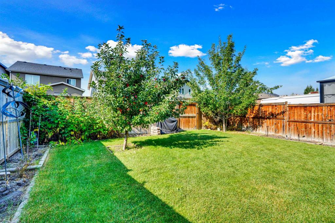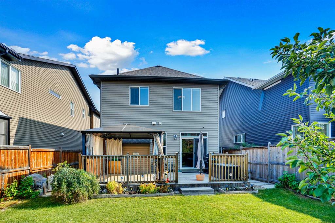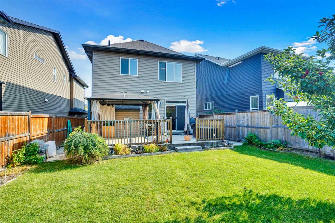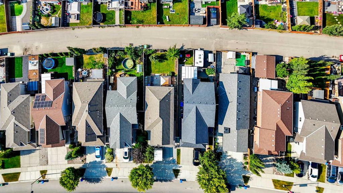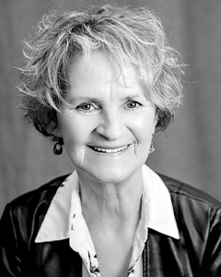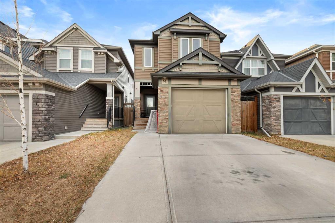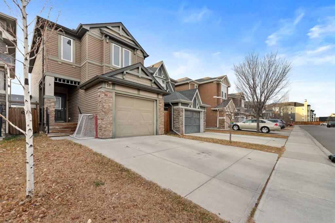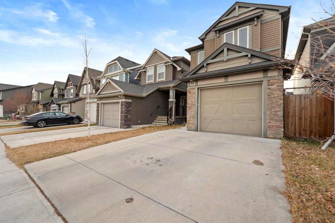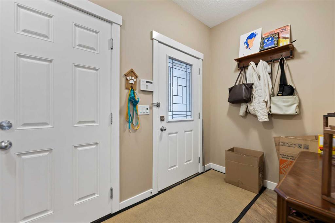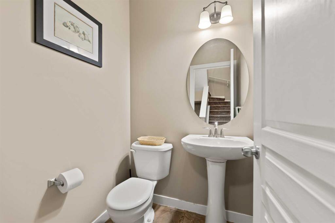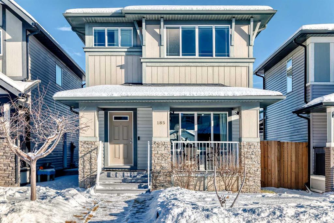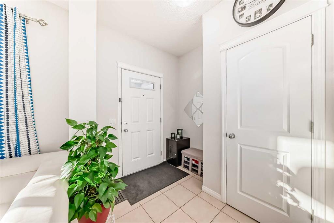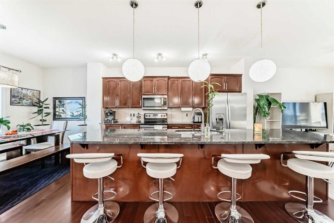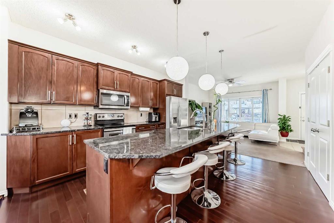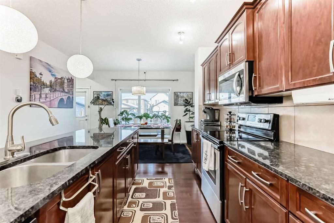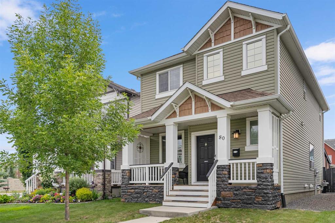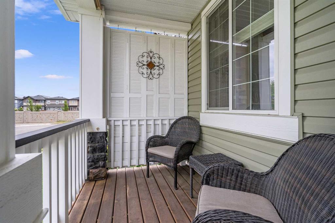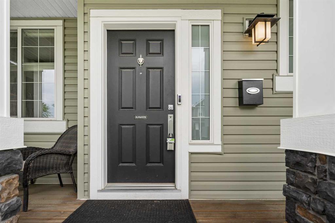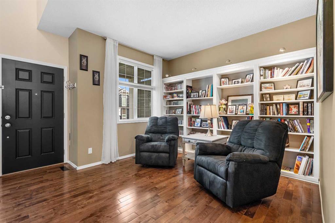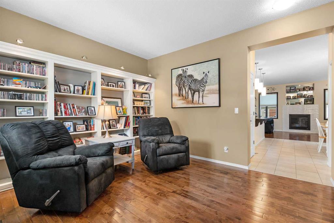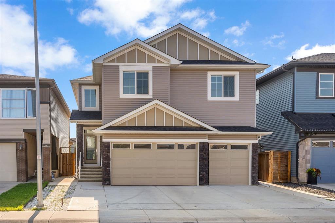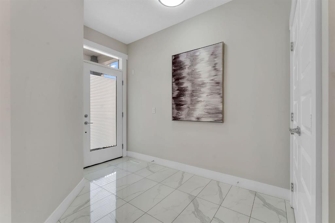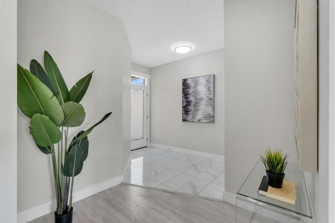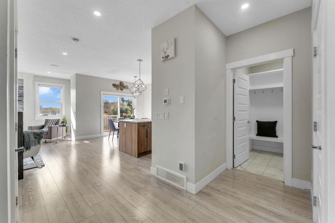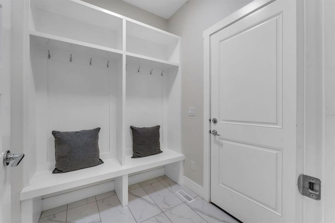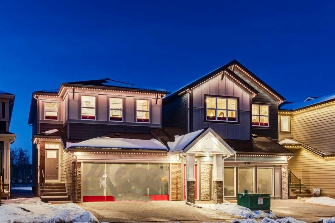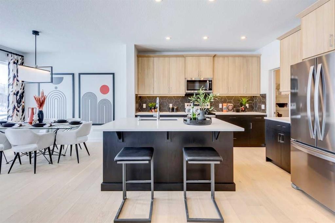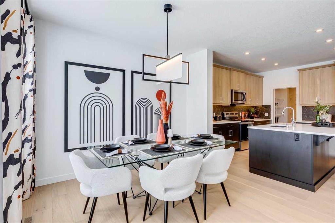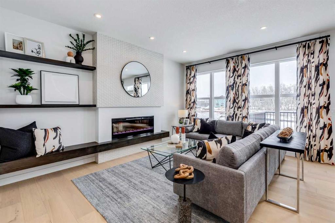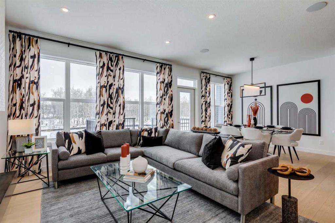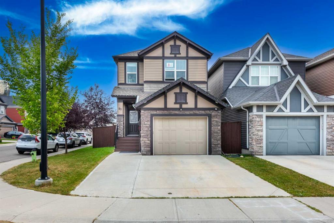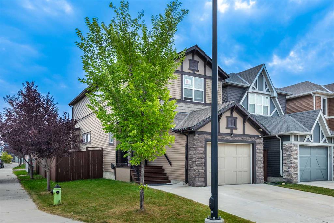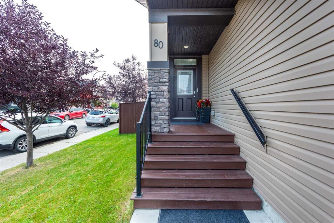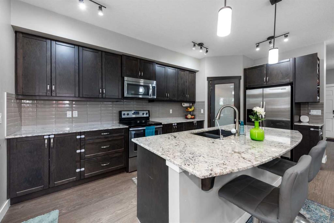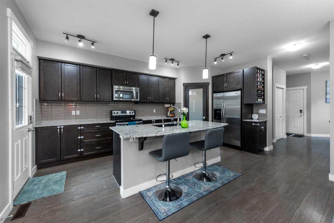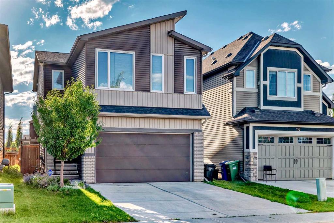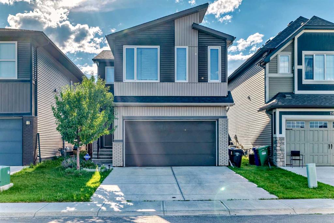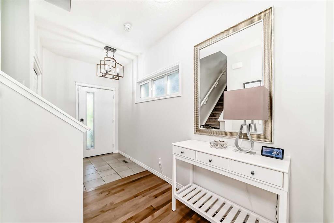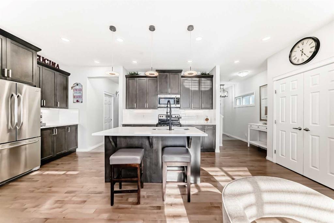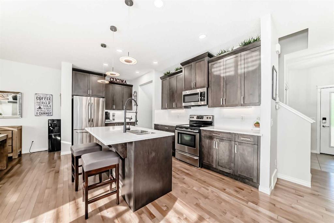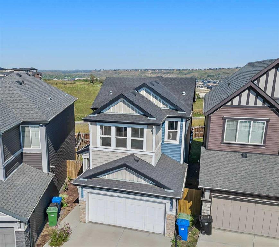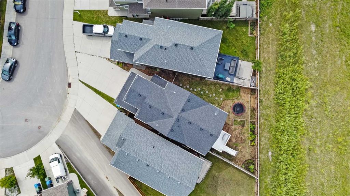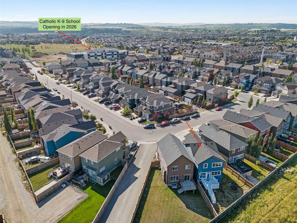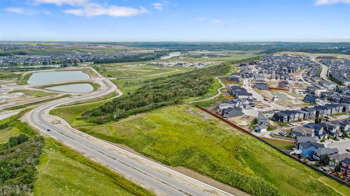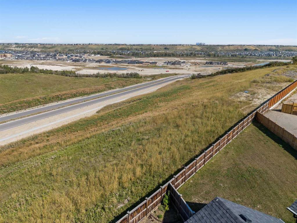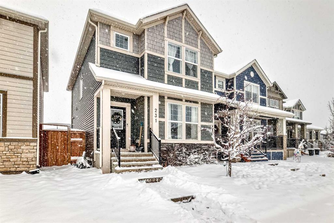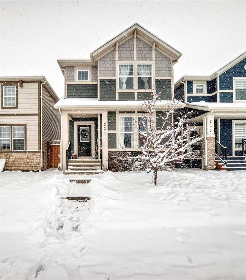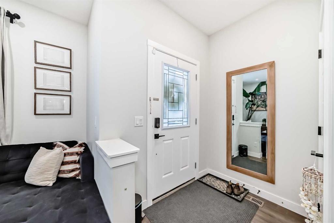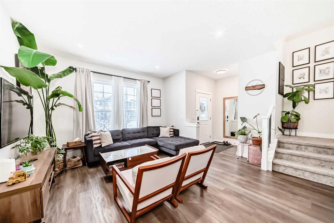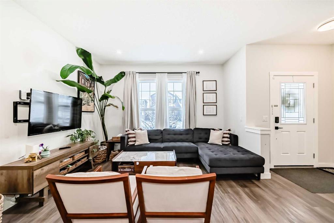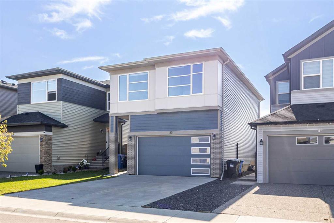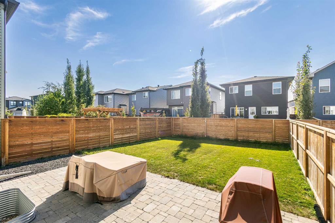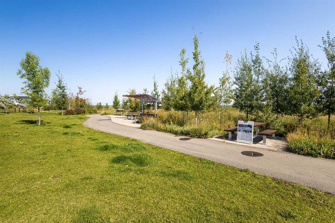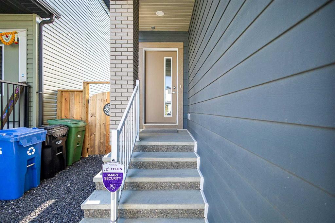139 Legacy Circle SE
Calgary T2X 0X7
MLS® Number: A2254958
$ 669,925
3
BEDROOMS
2 + 1
BATHROOMS
2014
YEAR BUILT
From the moment you enter, you’ll be impressed by the extra-wide staircase leading to the second floor, making move in a breeze; this thoughtful upgrade continues into the upstairs hallway, where the added space truly stands out. Beautiful wood accents and wrought iron spindles add a touch of elegance to this home. The heart of the home is the kitchen, designed for both style and function. An expansive centre island featuring double undermount sinks, dishwasher, and built-in microwave takes center stage, and is complemented by a convenient coffee or wine bar next to the fridge. Warm-toned, full-height shaker cabinets with soft-close system, light contrasting granite counters, and a stylish backsplash create the perfect balance. A premium stainless-steel appliance package includes a double-door fridge with double-drawer freezer, a gas range with electric oven (a favorite combo), a large hood fan and plenty of storage with a walk-in pantry. The main floor also offers a well-planned mud / laundry room with easy clean tile floors, and access to the oversized garage. Rich wood floors flow through the kitchen and living areas, where a cozy gas fireplace with ledgestone surround sets the tone. Large windows and patio doors fill the space with natural light and open out to a west facing backyard with an oversized deck with a gazebo, ideal for summer entertaining or a shaded retreat on hot days. Upstairs, the spacious primary suite is a true retreat. The five-piece ensuite includes a six-foot two-person tub with offset taps, large separate shower, dual undermount sinks, private commode, and beautiful tile floors, along with a generous walk-in closet. Two additional bedrooms, an incredible walk-in linen closet, main bath, and a bonus room with vaulted-ceiling and large windows round out the second floor. The basement is ready for your personal touch with a bathroom rough in, and the added bonus of laminate flooring included to help with the finish. Car enthusiasts will appreciate the oversized 21'x19' garage, with 11' ceilings, which could potentially accommodate a car lift. The exposed aggregate driveway provides durability as well as an attractive finish. The extra-wide street makes parking and maneuvering so much easier, and gives the neighborhood a spacious and welcoming feel. Situated next to the Estate homes, it only made sense to choose upgrades that blend in seamlessly. The result is a beautiful home that combines thoughtful design with everyday comfort and function. Come see for yourself, this could be your next home!
| COMMUNITY | Legacy |
| PROPERTY TYPE | Detached |
| BUILDING TYPE | House |
| STYLE | 2 Storey |
| YEAR BUILT | 2014 |
| SQUARE FOOTAGE | 1,974 |
| BEDROOMS | 3 |
| BATHROOMS | 3.00 |
| BASEMENT | Full |
| AMENITIES | |
| APPLIANCES | Dishwasher, Gas Stove, Microwave, Range Hood, Refrigerator, Washer/Dryer, Window Coverings |
| COOLING | None |
| FIREPLACE | Gas, Living Room, Mantle, Stone |
| FLOORING | Carpet, Hardwood, Tile |
| HEATING | High Efficiency, Forced Air, Natural Gas |
| LAUNDRY | Main Level |
| LOT FEATURES | Back Lane, Fruit Trees/Shrub(s), Gazebo |
| PARKING | Double Garage Attached |
| RESTRICTIONS | None Known |
| ROOF | Asphalt Shingle |
| TITLE | Fee Simple |
| BROKER | CIR Realty |
| ROOMS | DIMENSIONS (m) | LEVEL |
|---|---|---|
| Kitchen | 18`5" x 12`0" | Main |
| Living Room | 23`1" x 12`3" | Main |
| Dining Room | 7`7" x 4`0" | Main |
| 2pc Bathroom | 5`0" x 5`0" | Main |
| Laundry | 9`8" x 5`0" | Main |
| Bedroom - Primary | 12`2" x 12`7" | Upper |
| Walk-In Closet | 12`7" x 5`9" | Upper |
| 5pc Ensuite bath | 10`5" x 13`11" | Upper |
| Bedroom | 12`7" x 9`6" | Upper |
| Bedroom | 12`7" x 9`6" | Upper |
| Bonus Room | 17`2" x 11`7" | Upper |
| 4pc Bathroom | 5`9" x 9`3" | Upper |

