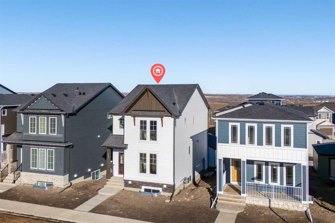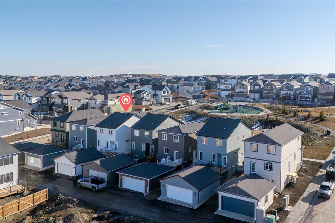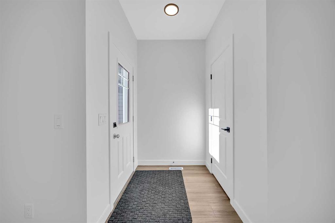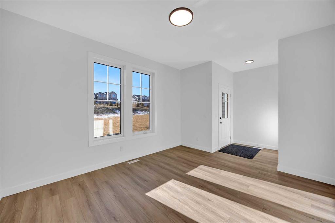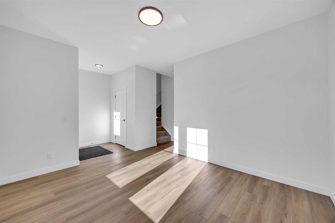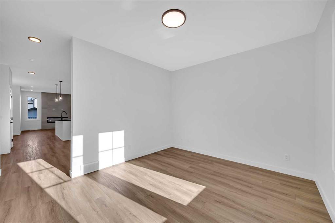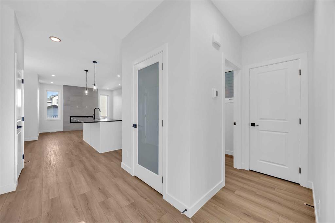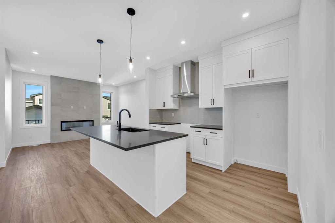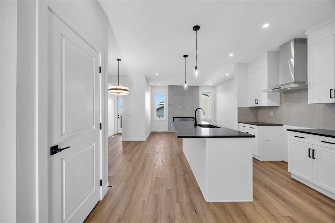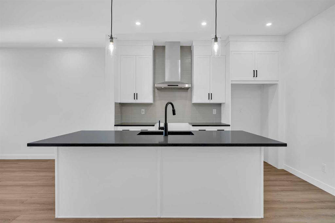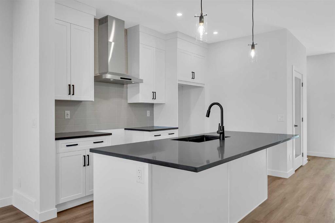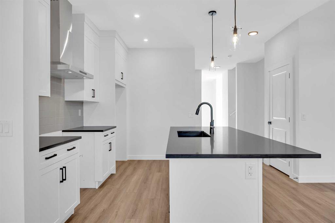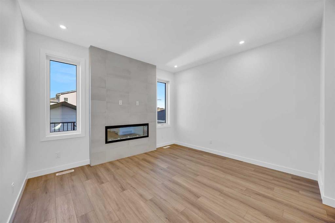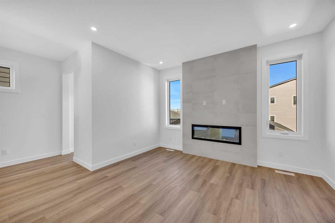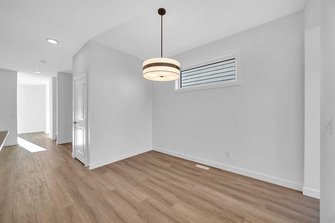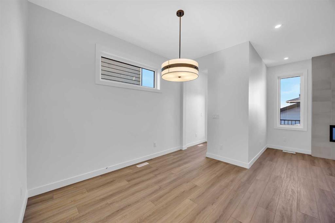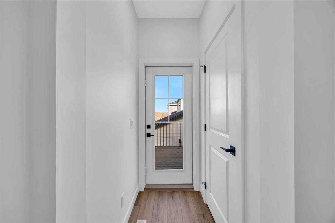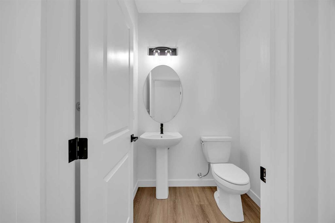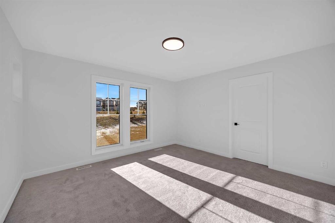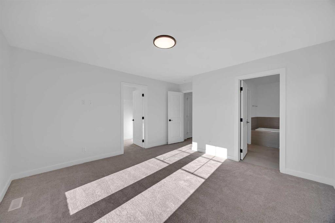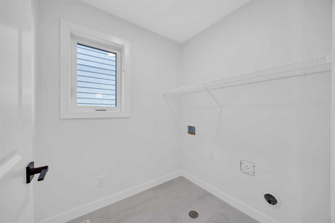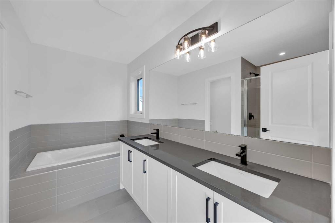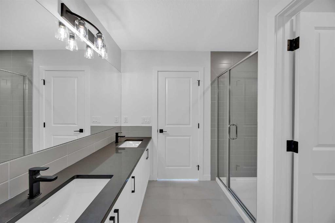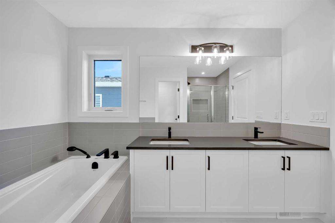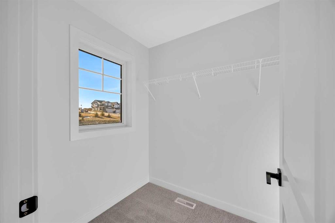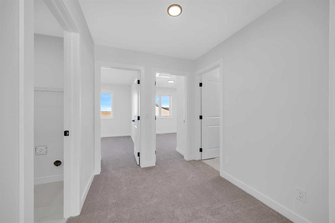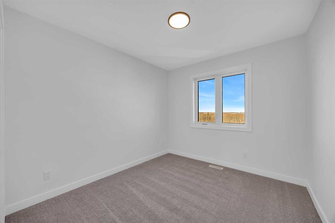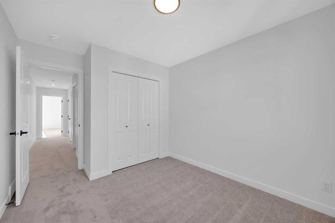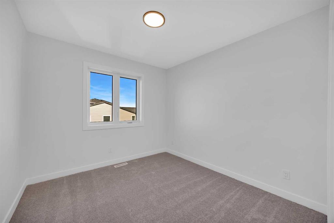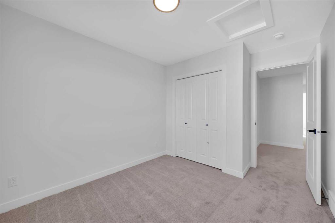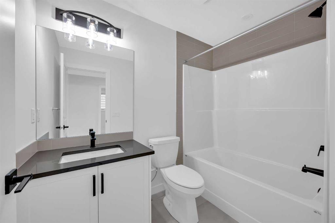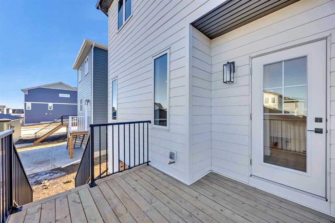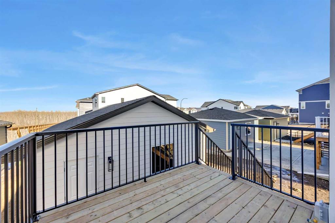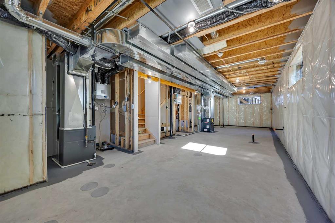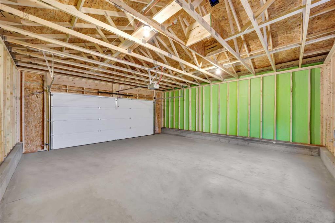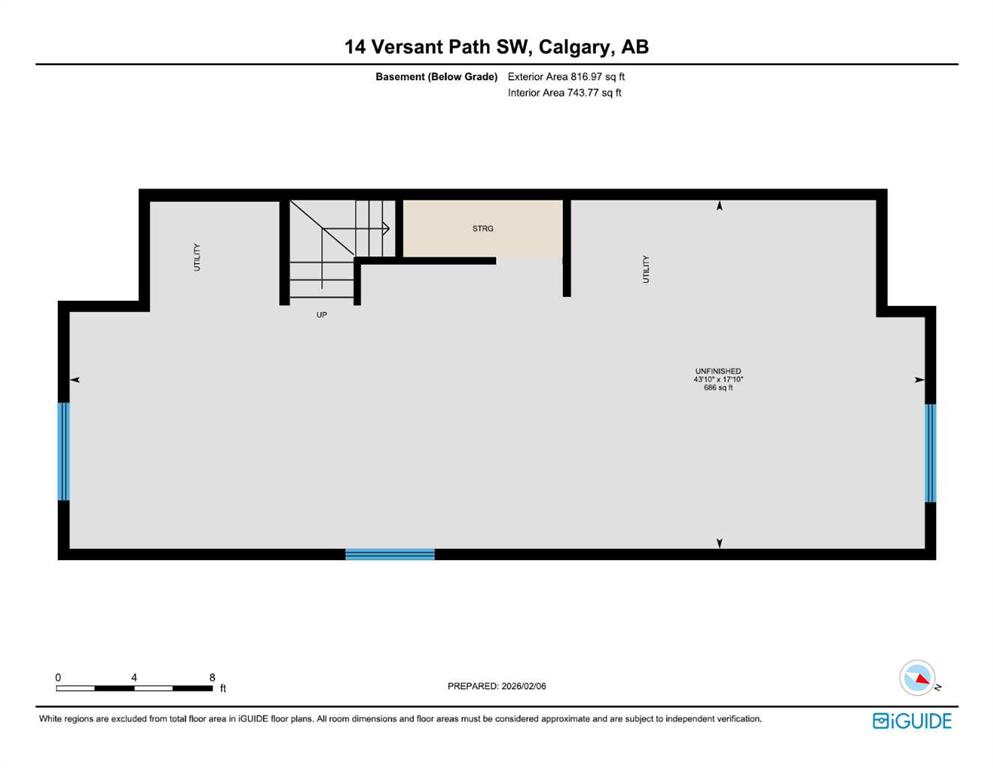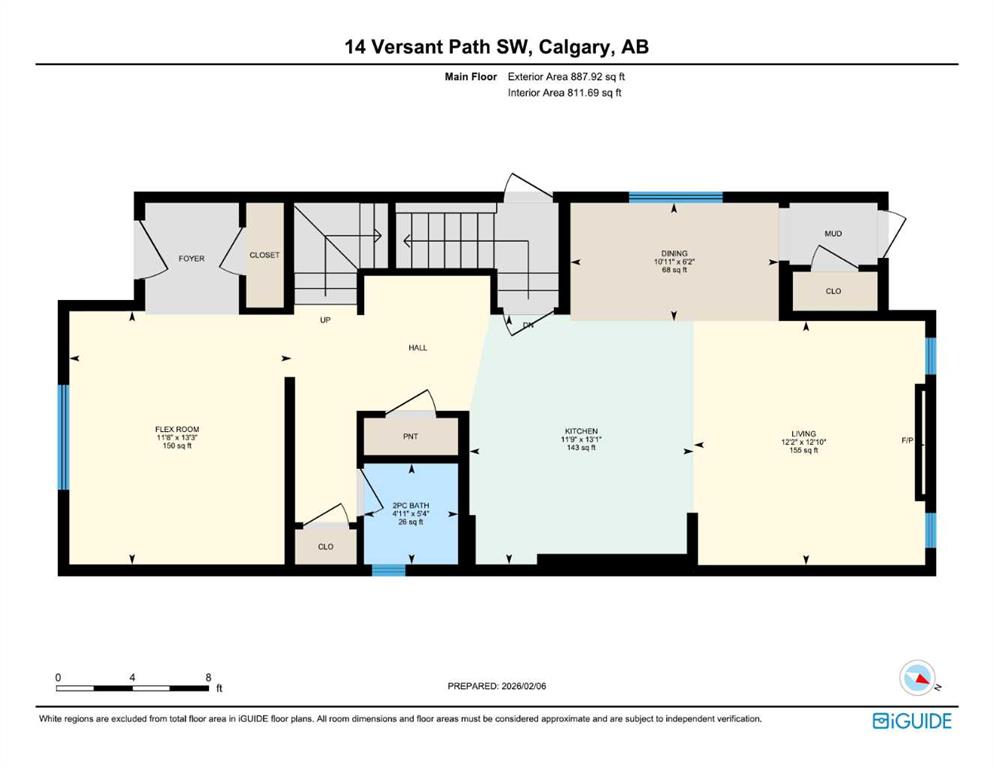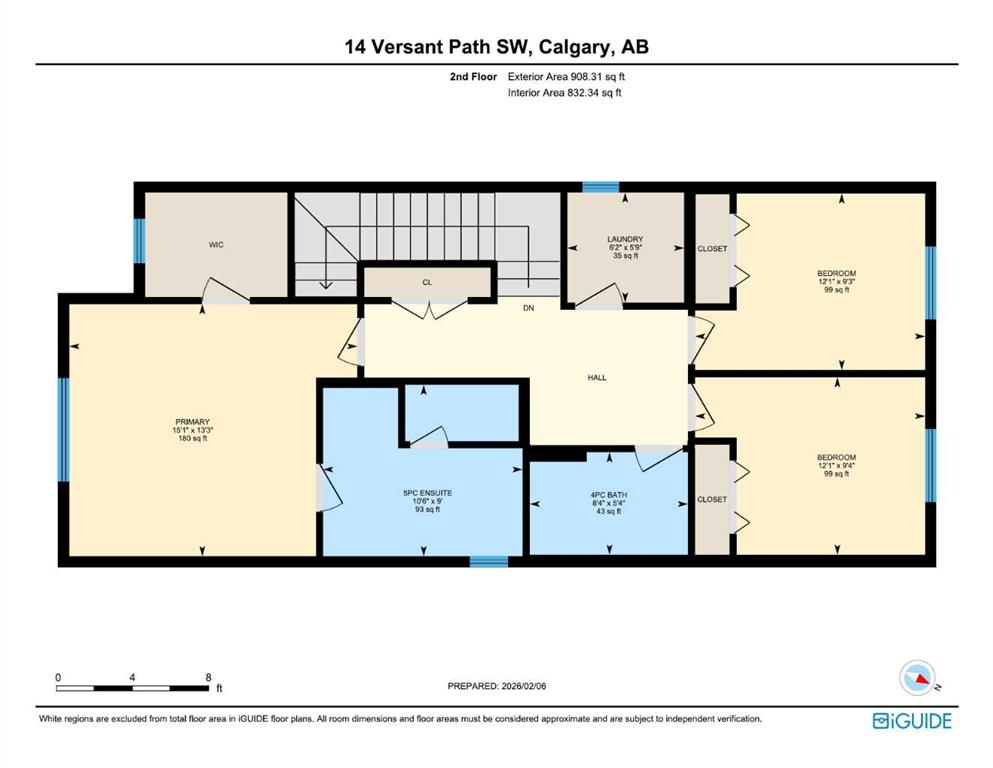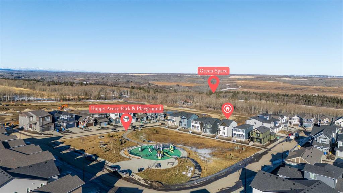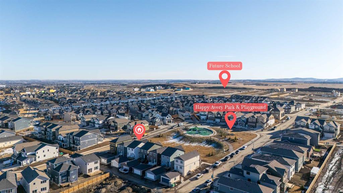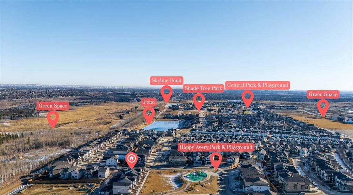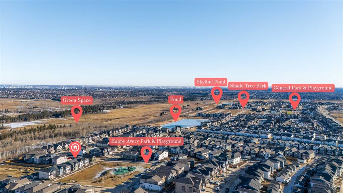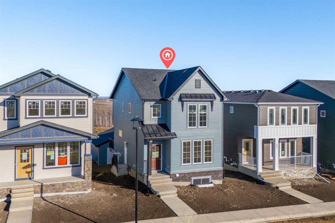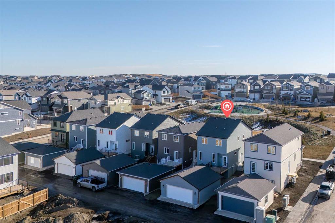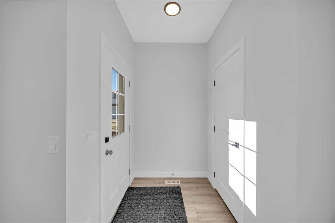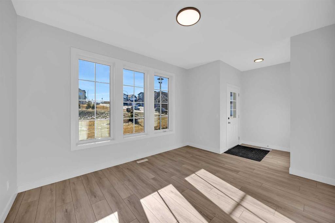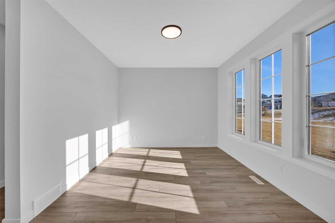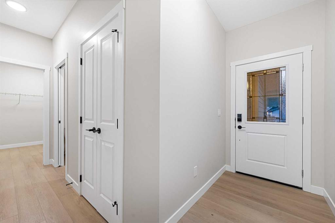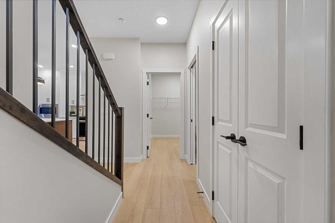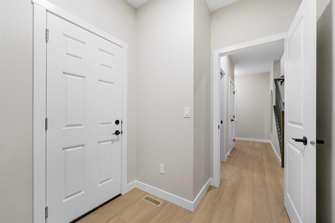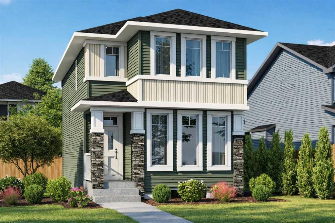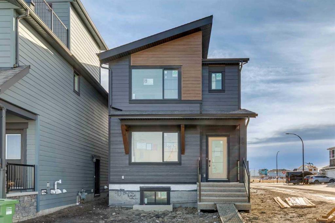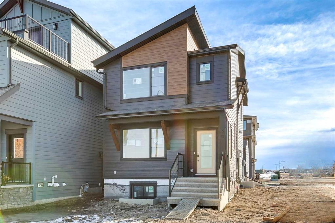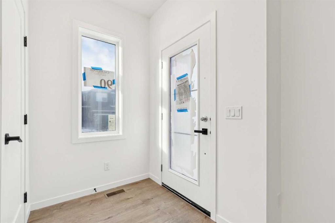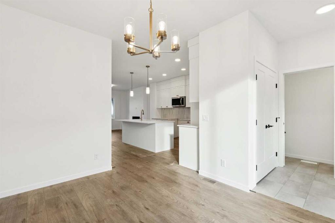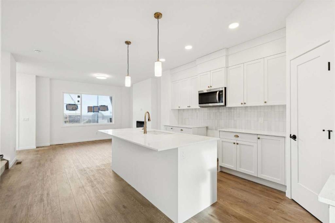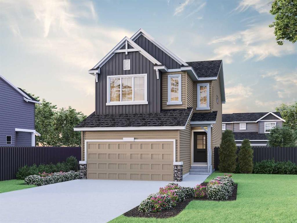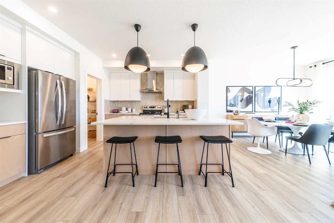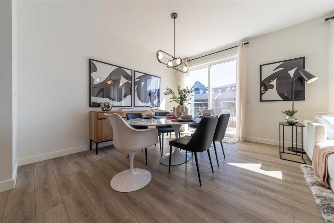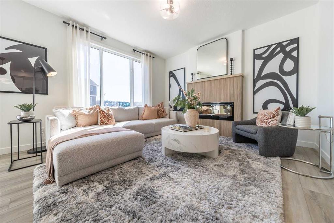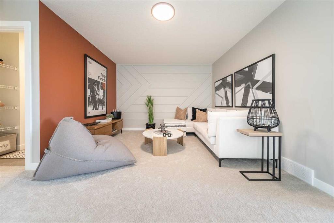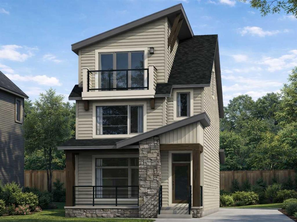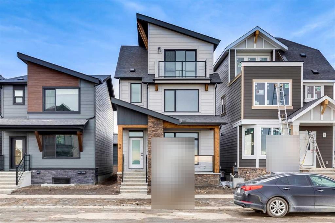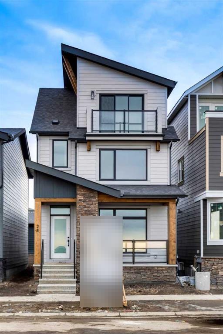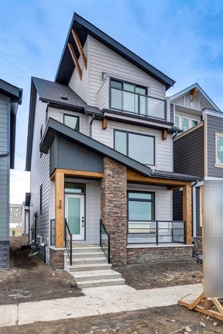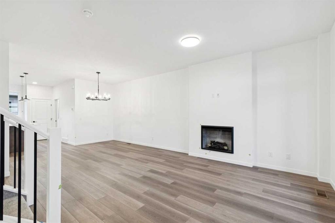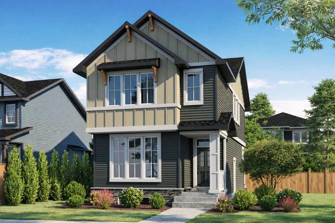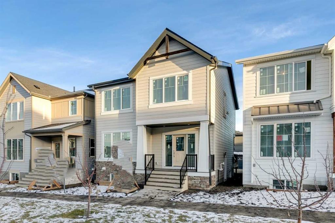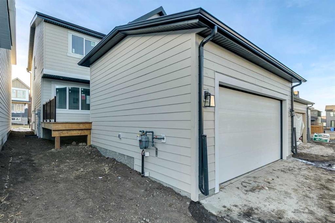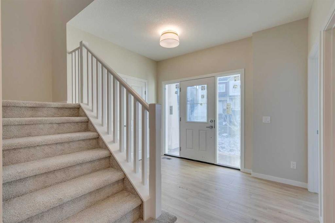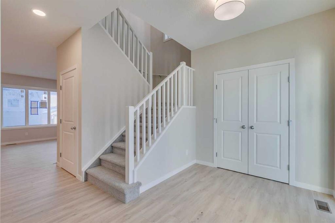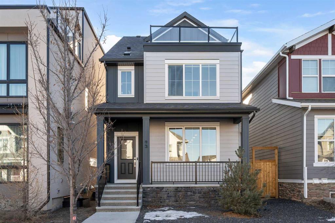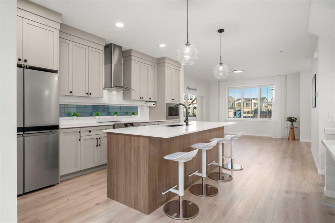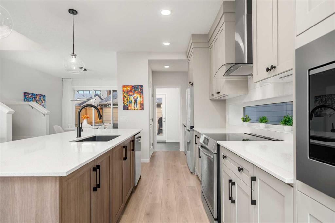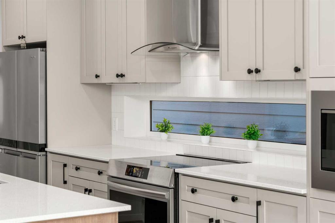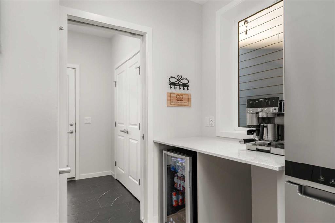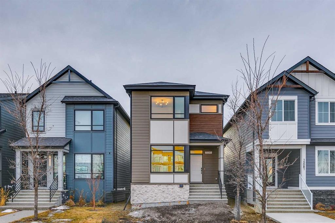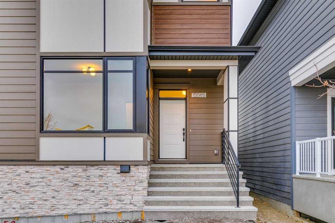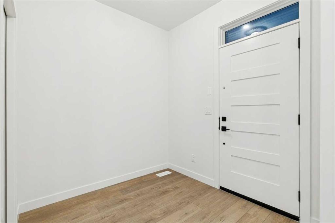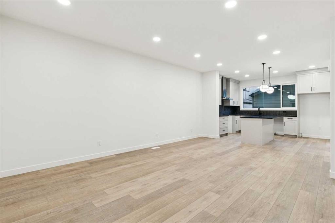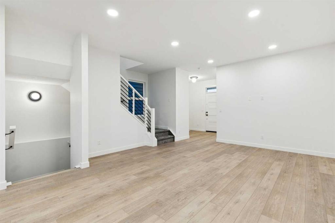14 Versant Path SW
Calgary T2Y 0Z5
MLS® Number: A2284730
$ 699,800
3
BEDROOMS
2 + 1
BATHROOMS
1,796
SQUARE FEET
2025
YEAR BUILT
Welcome to the Concord II by Broadview Homes, a brand new home with a detached garage, Hardie exterior siding, and a rare park-facing lot in Vermilion Hill, one of Southwest Calgary’s most nature-focused new communities. Offering 3 bedrooms, 2.5 bathrooms, a main floor flex room, and future basement suite rough-ins, this home delivers modern style with long-term flexibility. The main level features a versatile front flex space ideal for a home office or guest area, along with an open-concept layout designed for everyday living. The kitchen includes quartz countertops, a large 7’6” island, and cabinetry to the ceiling for a clean, elevated finish. The dining and great room flow seamlessly together, highlighted by an electric fireplace with stunning floor-to-ceiling tile detail. Upstairs, the primary suite offers a walk-in closet and a beautifully finished ensuite with dual vanities, a fully tiled shower, and a soaker tub. Two additional bedrooms, a full bathroom, and upper-level laundry complete the upper floor. Outside, enjoy a completed deck, detached garage, and the unique lifestyle benefit of fronting directly onto park space. Vermilion Hill is surrounded by exceptional outdoor amenities, just steps from Fish Creek Park with quick access to Weaselhead Flats, Glenmore Reservoir, and the Tsuut’ina Trail. With mountain views, planned greenways, future parks, and Dark Sky community designation, this is a rare opportunity to own a new home in one of Calgary’s most scenic southwest locations.
| COMMUNITY | Alpine Park |
| PROPERTY TYPE | Detached |
| BUILDING TYPE | House |
| STYLE | 2 Storey |
| YEAR BUILT | 2025 |
| SQUARE FOOTAGE | 1,796 |
| BEDROOMS | 3 |
| BATHROOMS | 3.00 |
| BASEMENT | Full |
| AMENITIES | |
| APPLIANCES | Dishwasher, Microwave, Range, Range Hood, Refrigerator |
| COOLING | None |
| FIREPLACE | Electric |
| FLOORING | Carpet, Ceramic Tile, Vinyl Plank |
| HEATING | Forced Air |
| LAUNDRY | Laundry Room, Upper Level |
| LOT FEATURES | Back Lane, Back Yard, Front Yard, Interior Lot |
| PARKING | Double Garage Detached |
| RESTRICTIONS | Architectural Guidelines |
| ROOF | Asphalt Shingle |
| TITLE | Fee Simple |
| BROKER | eXp Realty |
| ROOMS | DIMENSIONS (m) | LEVEL |
|---|---|---|
| 2pc Bathroom | 5`0" x 5`4" | Main |
| Dining Room | 11`0" x 6`7" | Main |
| Family Room | 12`3" x 12`6" | Main |
| Kitchen | 11`9" x 15`2" | Main |
| Flex Space | 11`10" x 13`3" | Main |
| 4pc Bathroom | 4`11" x 8`11" | Upper |
| 4pc Ensuite bath | 4`11" x 8`11" | Upper |
| Bedroom | 12`1" x 9`3" | Upper |
| Bedroom | 12`2" x 9`4" | Upper |
| Bonus Room | 8`7" x 12`10" | Upper |
| Laundry | 6`2" x 5`9" | Upper |
| Bedroom - Primary | 15`1" x 13`1" | Upper |

