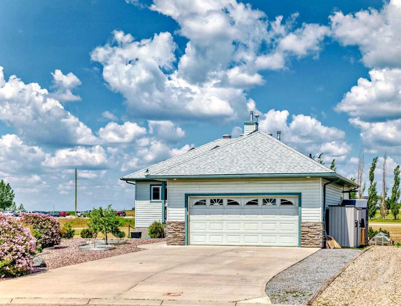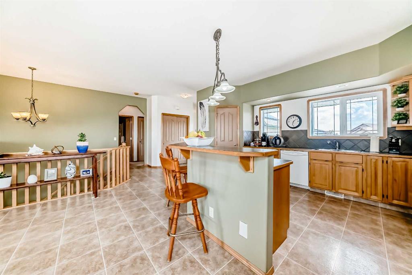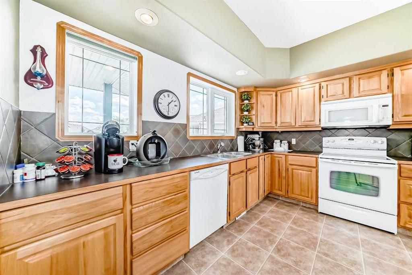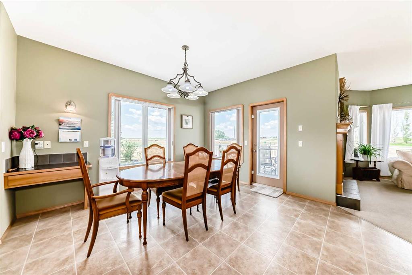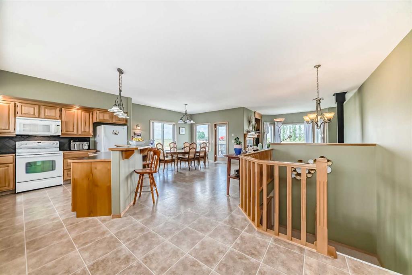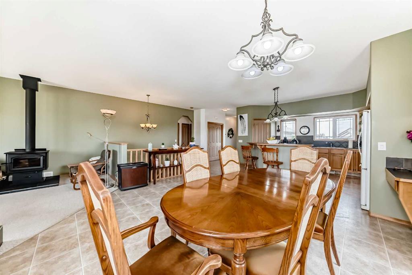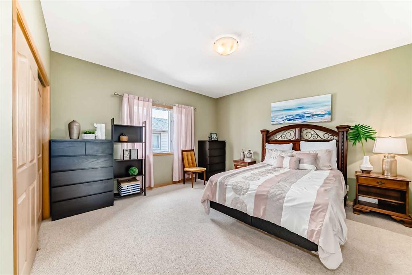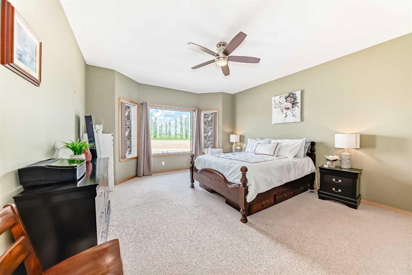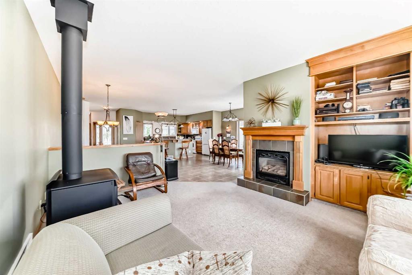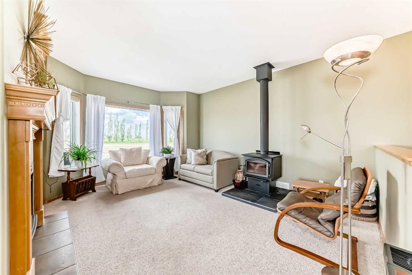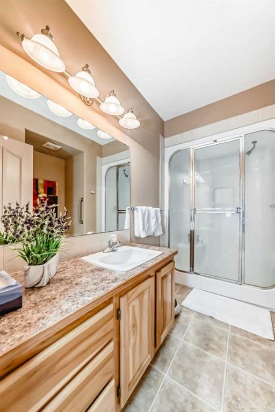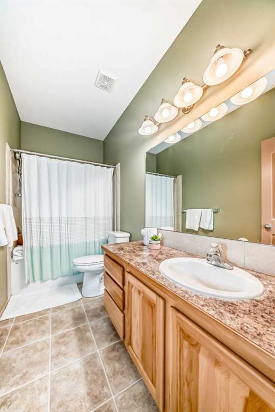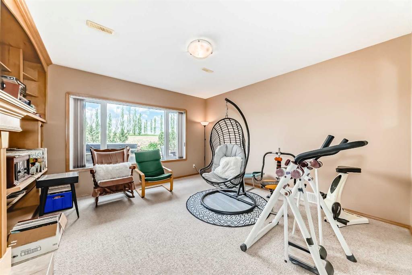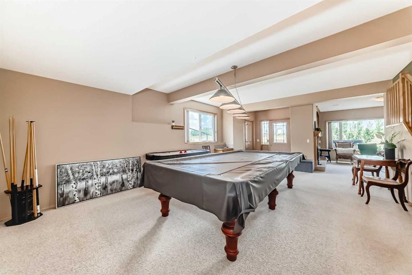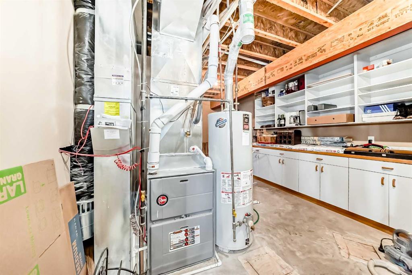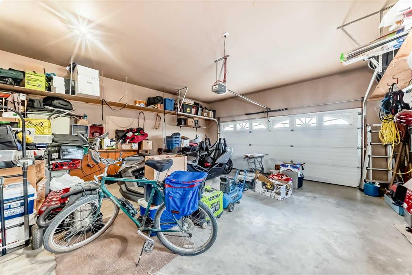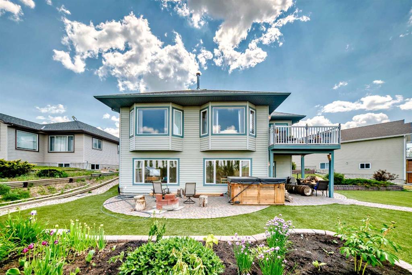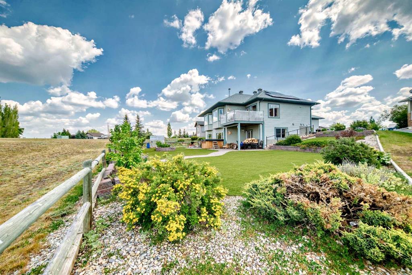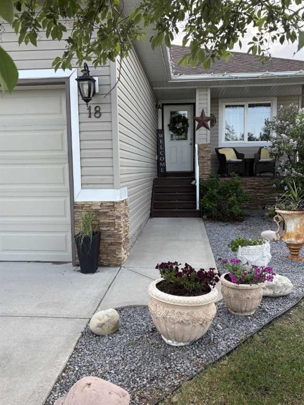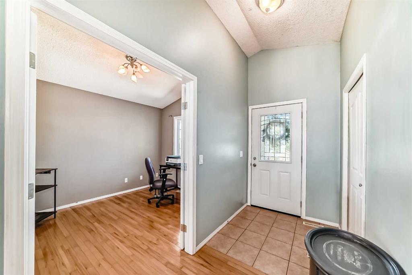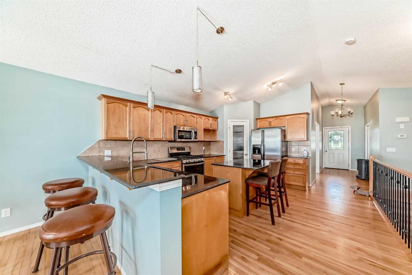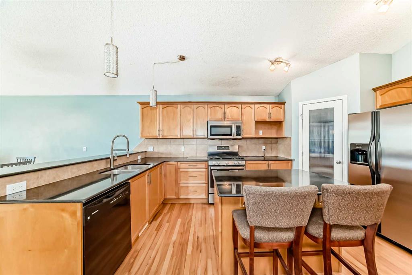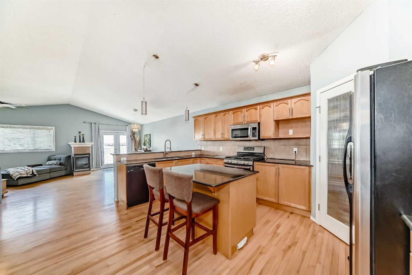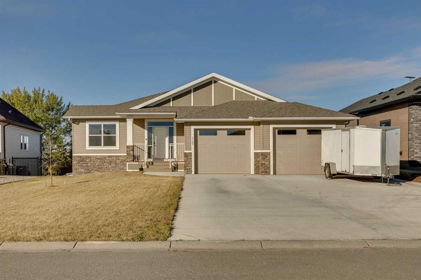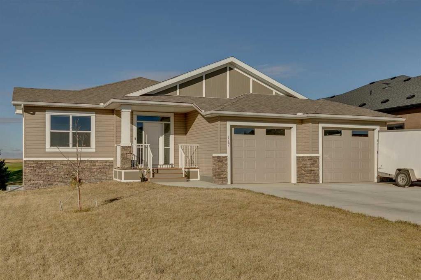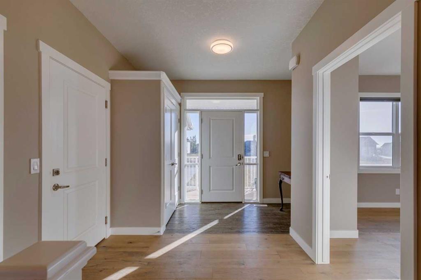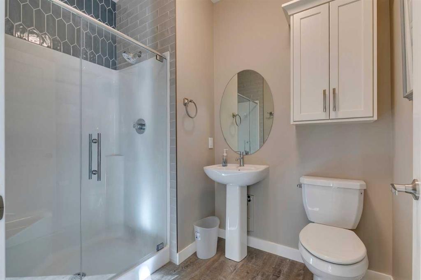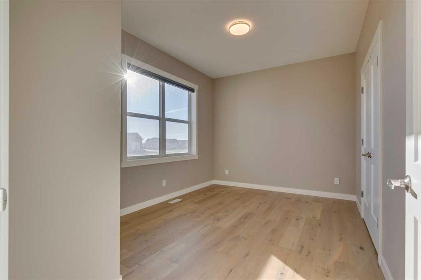14 Wyndham Park View
Carseland T0J 0M0
MLS® Number: A2230429
$ 769,000
3
BEDROOMS
3 + 0
BATHROOMS
1,521
SQUARE FEET
2003
YEAR BUILT
Visit REALTOR® website for additional information. When it comes to location, this home has everything an outdoor enthusiast needs! World-class fishing on the Bow River (Speargrass is just North of it), camping at the Provincial Park, & the Speargrass Golf Course with a Clubhouse for dining & events! This impeccably kept 3-bedroom walkout bungalow features an open concept main floor with huge kitchen & ample counter-space! The dining room boasts Rocky Mountain views too! It's got in-floor lit staircase to the massive basement recreation room with pool table (staying), family room & in-floor heating! Heated garage w separate entrance! Gorgeous landscaped low maintenance lawn & hot tub for relaxing. New shingles installed 2024/new solar panels installed 2025 for long-term energy savings and efficiency. One of the largest pie lots in Speargrass. Carseland is set for job growth & new industry!
| COMMUNITY | |
| PROPERTY TYPE | Detached |
| BUILDING TYPE | House |
| STYLE | Bungalow |
| YEAR BUILT | 2003 |
| SQUARE FOOTAGE | 1,521 |
| BEDROOMS | 3 |
| BATHROOMS | 3.00 |
| BASEMENT | Finished, Full |
| AMENITIES | |
| APPLIANCES | Central Air Conditioner, Dishwasher, Electric Range, Garage Control(s), Microwave, Range, Range Hood, Refrigerator, See Remarks, Washer/Dryer, Window Coverings |
| COOLING | Central Air |
| FIREPLACE | Gas, Wood Burning Stove |
| FLOORING | Carpet, Ceramic Tile, Cork, Linoleum |
| HEATING | In Floor, Fireplace(s), Forced Air, See Remarks, Wood Stove |
| LAUNDRY | In Basement, Laundry Room, Other, See Remarks |
| LOT FEATURES | Back Yard, Backs on to Park/Green Space, Close to Clubhouse, Cul-De-Sac, Few Trees, Front Yard, Garden, Landscaped, Low Maintenance Landscape, No Neighbours Behind, On Golf Course, Pie Shaped Lot, See Remarks, Street Lighting, Views |
| PARKING | Double Garage Detached |
| RESTRICTIONS | Restrictive Covenant-Building Design/Size |
| ROOF | Asphalt, See Remarks |
| TITLE | Fee Simple |
| BROKER | PG Direct Realty Ltd. |
| ROOMS | DIMENSIONS (m) | LEVEL |
|---|---|---|
| Game Room | 22`11" x 15`8" | Basement |
| Entrance | 5`6" x 5`10" | Basement |
| Family Room | 14`0" x 12`7" | Basement |
| Other | 16`5" x 9`9" | Basement |
| Laundry | 10`0" x 5`9" | Basement |
| 3pc Bathroom | 9`10" x 7`6" | Basement |
| Bedroom | 16`0" x 13`6" | Basement |
| Other | 25`5" x 21`0" | Main |
| Entrance | 9`3" x 6`11" | Main |
| Covered Porch | 11`1" x 7`9" | Main |
| Bedroom | 13`6" x 14`0" | Main |
| 4pc Bathroom | 10`6" x 4`11" | Main |
| 4pc Ensuite bath | 10`6" x 4`11" | Main |
| Bedroom - Primary | 15`8" x 14`0" | Main |
| Kitchen | 13`1" x 14`3" | Main |
| Pantry | 3`11" x 3`11" | Main |
| Dining Room | 13`0" x 16`4" | Main |
| Living Room | 16`0" x 12`8" | Main |
| Other | 11`7" x 11`9" | Main |

