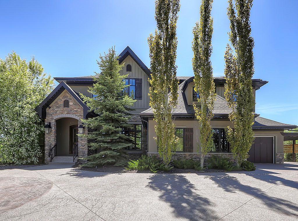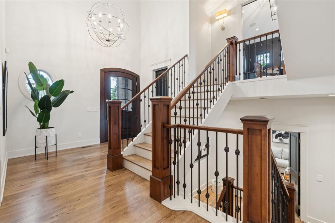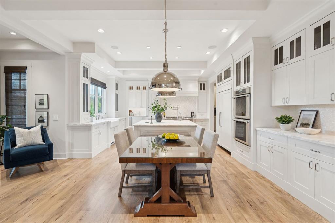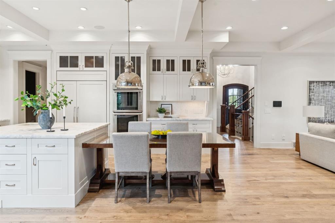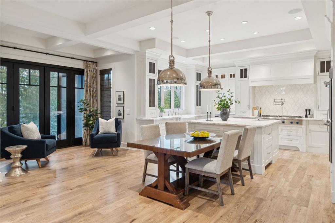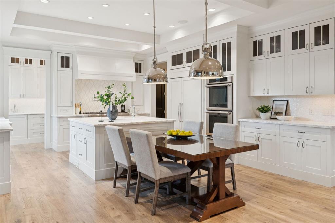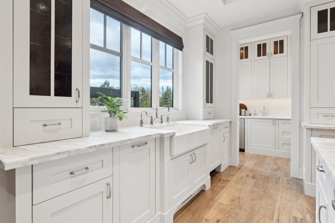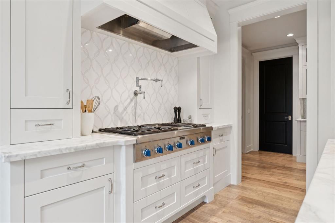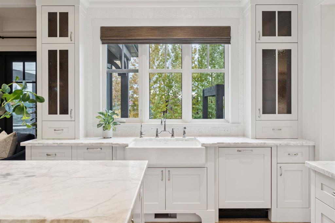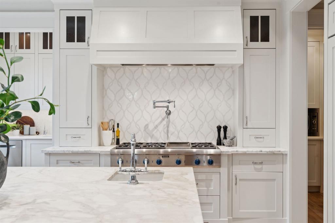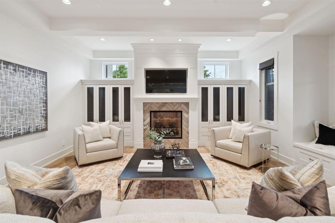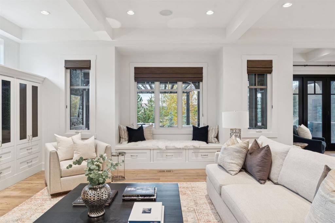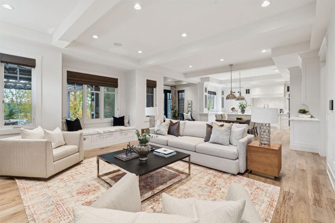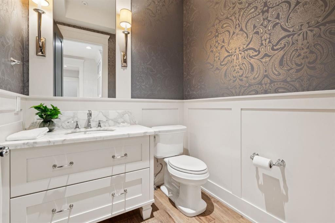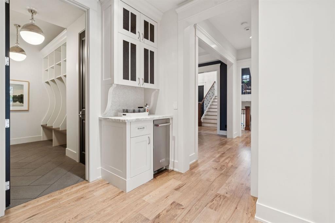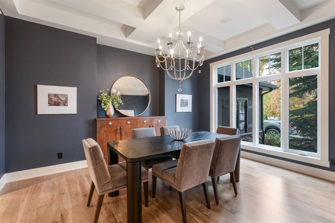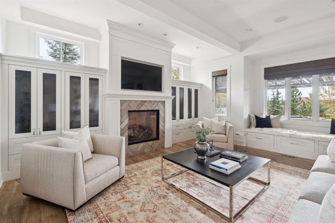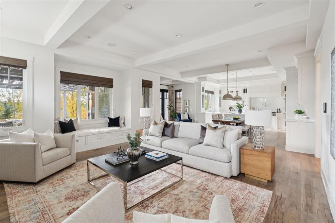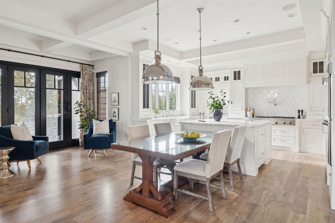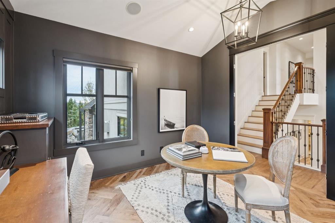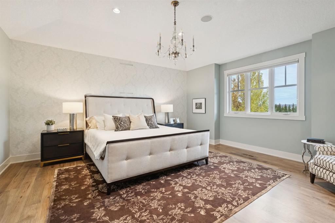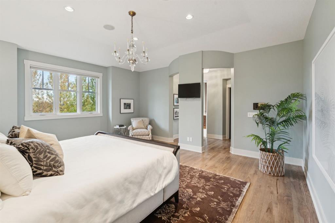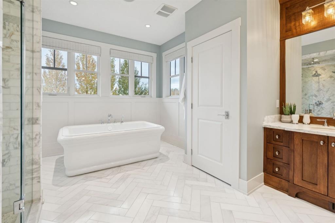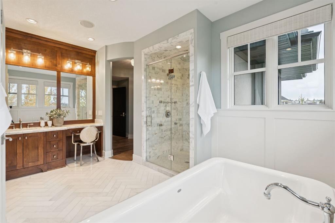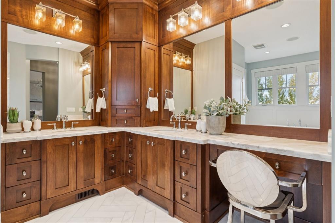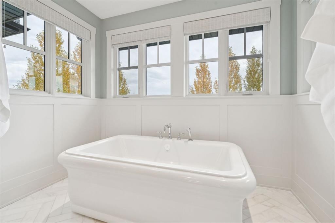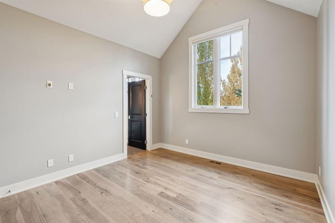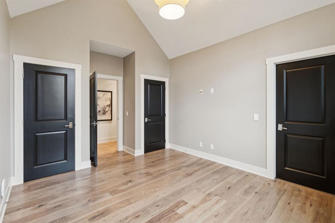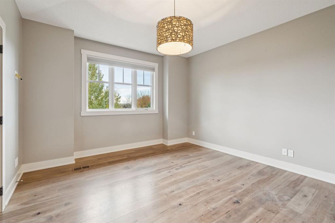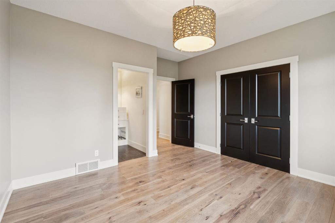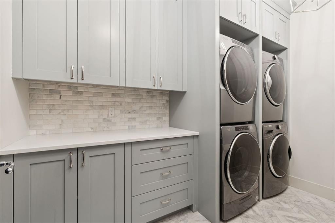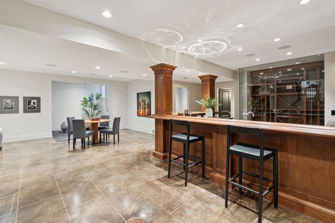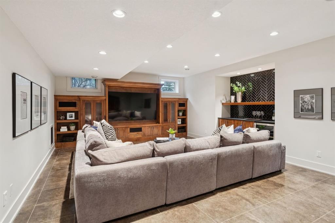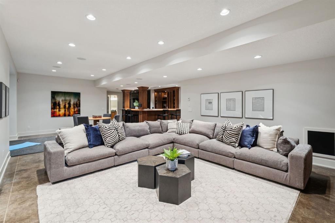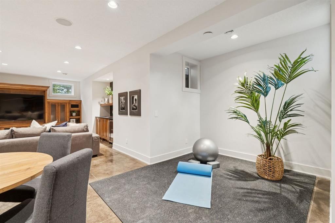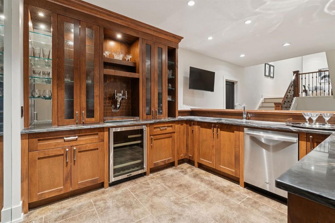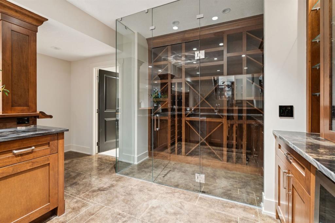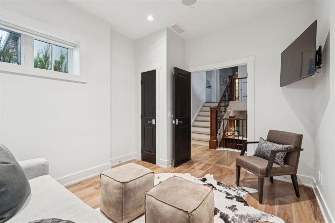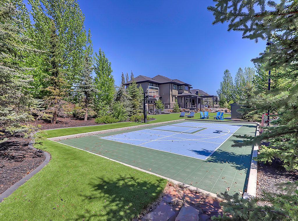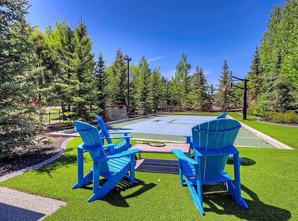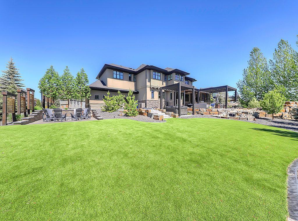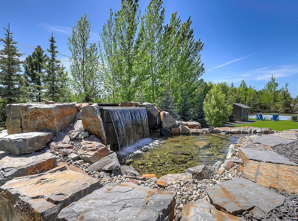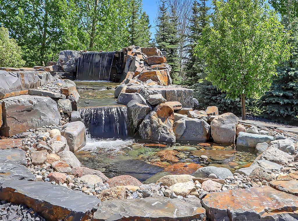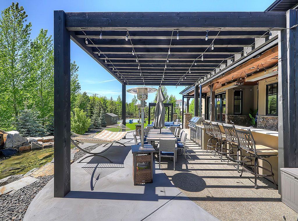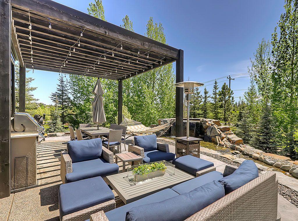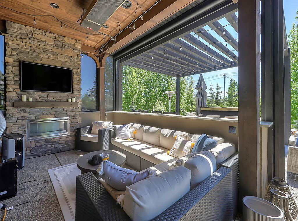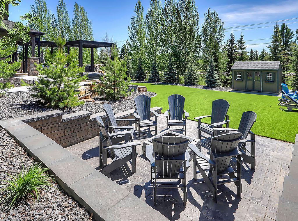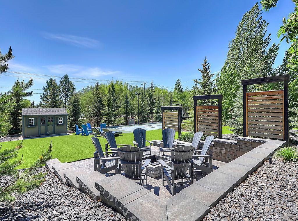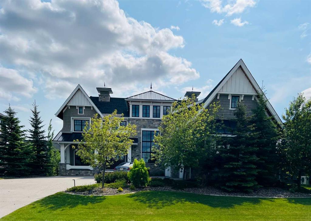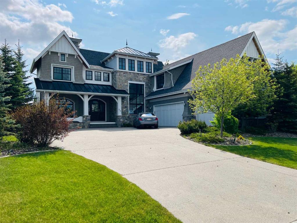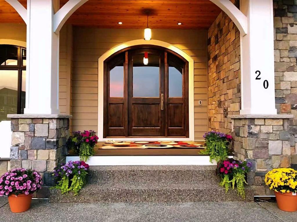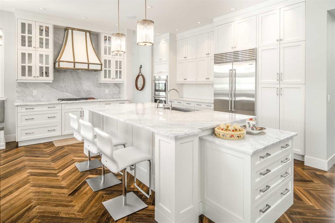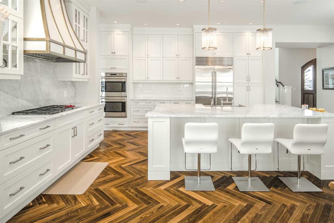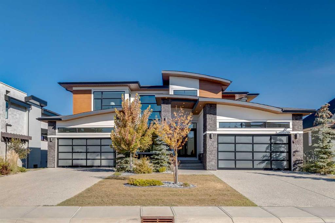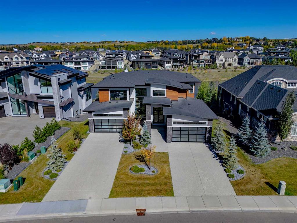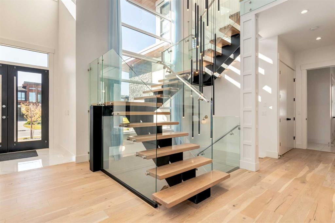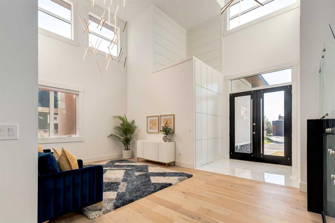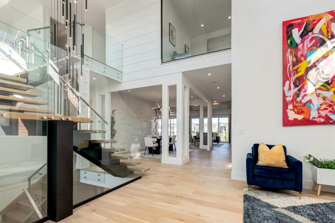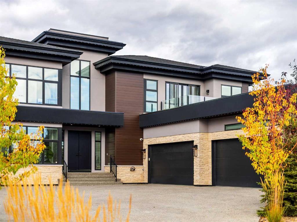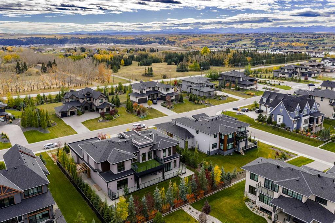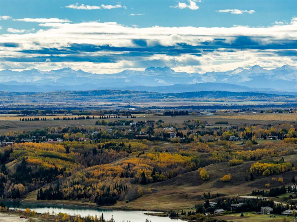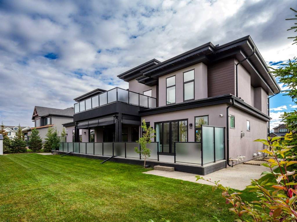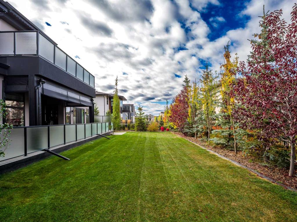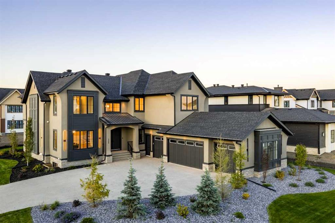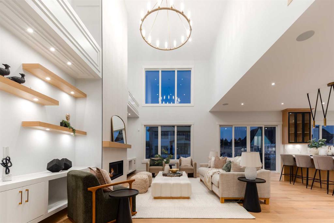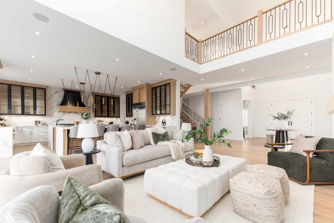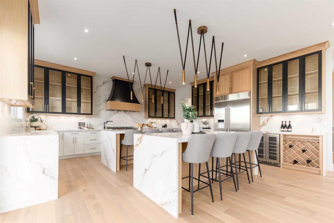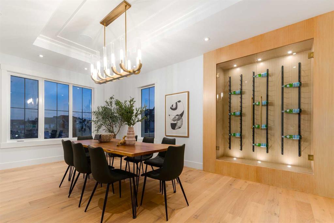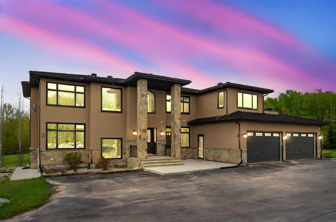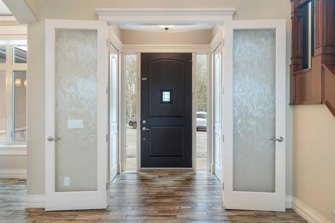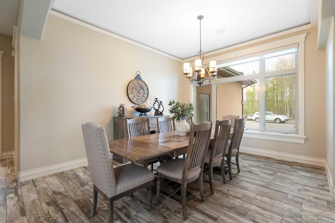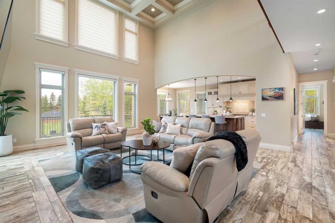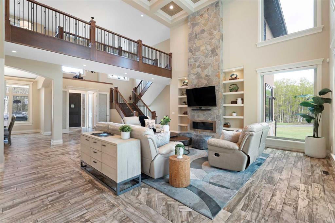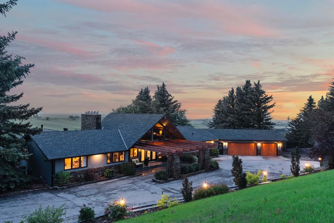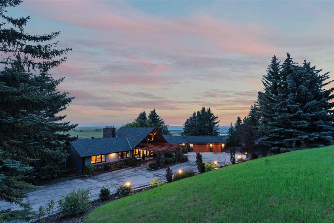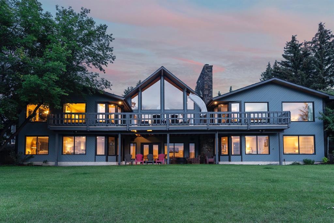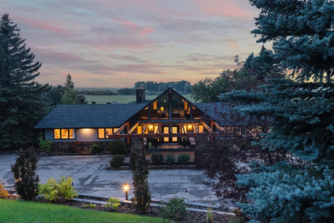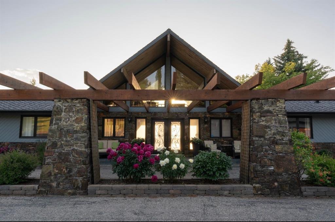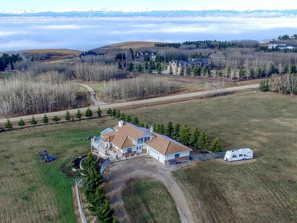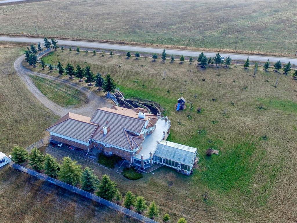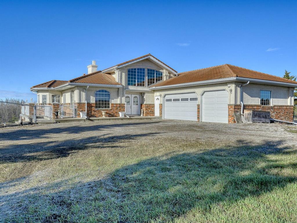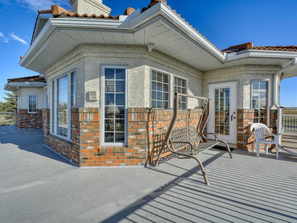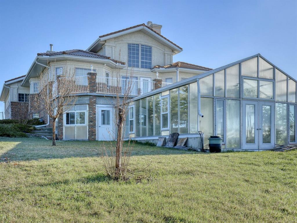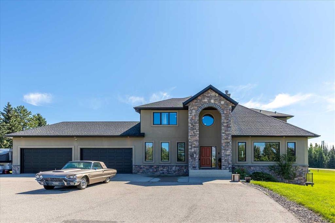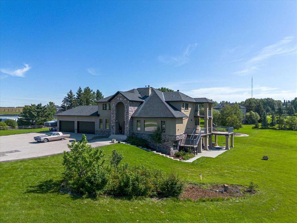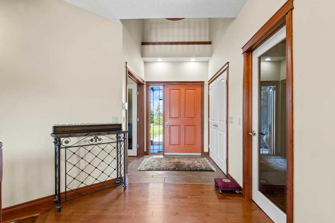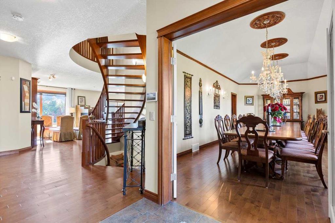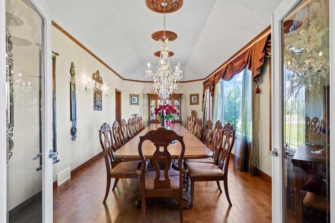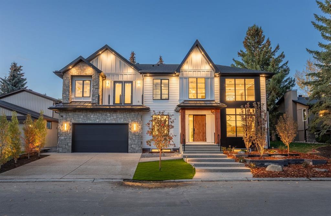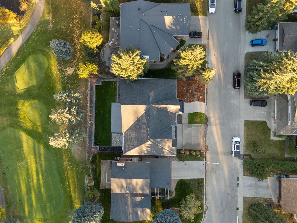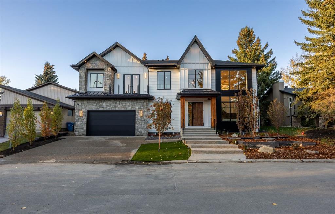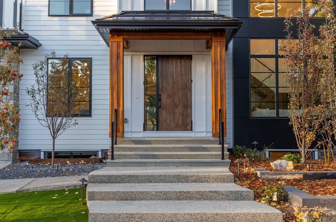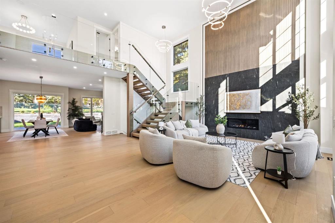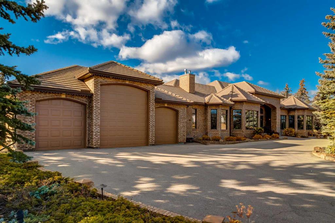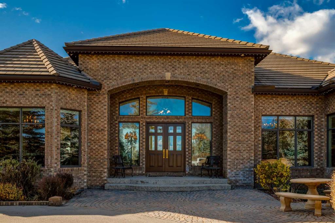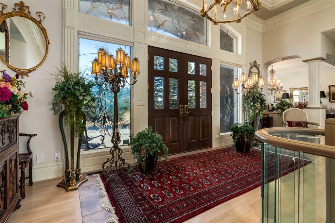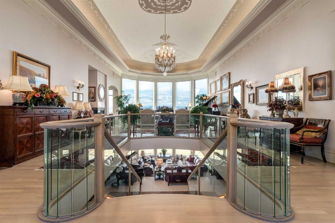146 Waterside Court
Rural Rocky View County T3L0C9
MLS® Number: A2265531
$ 3,290,000
6
BEDROOMS
4 + 1
BATHROOMS
2013
YEAR BUILT
Experience the pinnacle of luxury living in this remarkable Veranda Homes estate, set on one of the largest lots in the coveted first phase of Watermark. Enveloped by hundreds of mature trees on a private .8 acre parcel, this property embodies the serenity of a secluded retreat, yet it’s only 20 minutes from downtown Calgary. With nearly 5,800 sq.ft. of exquisitely finished living space, this residence offers 6 total bedrooms (four up) and five bathrooms, blending timeless design with modern sophistication. Inside, rich site finished hardwood floors, custom millwork and built-ins throughout, and multiple fireplaces create an atmosphere of warmth and refinement. The chef’s kitchen impresses with Thermador and SubZero appliances, custom cabinetry, and open, light-filled spaces that flow seamlessly into the home’s elegant living areas. This home is fully integrated with a Control4 home automation system, giving you effortless command of lighting, temperature, security, sound, and entertainment; whether you’re home or away. Every space can be tailored to your mood or moment, from dimmed ambient lighting during dinner to whole-home music streaming on quiet evenings. Outside, the property unfolds like a private park, an achievement of landscape architecture rarely seen at this scale. The Rocky Mountain inspired waterfall and meandering creek set a tranquil tone as they flow beside the expansive poured aggregate patio, surrounded by towering evergreens and deciduous trees, layered greenery, and meticulously crafted stonework. The result is a lush, immersive environment that feels alive in every season. This landscape represents years of care, vision, and artistry, an irreplaceable collection of fully established trees, sculpted gardens, and outdoor living spaces that would require well over $1 million and a decade or more to recreate. And even then, what price can be placed on time itself; the ten years of growth, maturity, and natural harmony that make this setting truly one of a kind. From the sports court and pergolas to the hot tub, fire pit, and covered courtyard with powered screens, every inch of the property has been curated for beauty, privacy, and ease of living. Even the lawn is finished in premium turf, offering a flawless, evergreen appearance with virtually no maintenance so your time can be spent enjoying the setting rather than tending to it. For the car enthusiast, the oversized triple attached garage includes over-height doors, two EV outlets, and space for vehicle lifts, while the expansive driveway easily accommodates six or more cars, perfect for guests or gatherings. From its architectural pedigree to its immersive natural setting, this home stands as one of Watermark’s true showpieces; a home that defines luxury, privacy, and effortless living in perfect harmony.
| COMMUNITY | Watermark |
| PROPERTY TYPE | Detached |
| BUILDING TYPE | House |
| STYLE | 2 Storey |
| YEAR BUILT | 2013 |
| SQUARE FOOTAGE | 3,954 |
| BEDROOMS | 6 |
| BATHROOMS | 5.00 |
| BASEMENT | Full |
| AMENITIES | |
| APPLIANCES | Bar Fridge, Built-In Gas Range, Built-In Oven, Built-In Refrigerator, Central Air Conditioner, Dishwasher, Dryer, Microwave, Range Hood, Refrigerator, Washer |
| COOLING | Central Air |
| FIREPLACE | Gas |
| FLOORING | Carpet, Hardwood, Tile |
| HEATING | In Floor, Forced Air, Natural Gas |
| LAUNDRY | Upper Level |
| LOT FEATURES | Back Yard, Cul-De-Sac, Front Yard, Fruit Trees/Shrub(s), Garden, Landscaped |
| PARKING | Triple Garage Attached |
| RESTRICTIONS | None Known |
| ROOF | Asphalt Shingle |
| TITLE | Fee Simple |
| BROKER | RE/MAX House of Real Estate |
| ROOMS | DIMENSIONS (m) | LEVEL |
|---|---|---|
| Family Room | 16`7" x 16`5" | Basement |
| Game Room | 17`11" x 14`11" | Basement |
| Other | 12`6" x 11`2" | Basement |
| Wine Cellar | 9`3" x 4`4" | Basement |
| Furnace/Utility Room | 23`6" x 6`5" | Basement |
| Laundry | 18`11" x 6`5" | Basement |
| Bedroom | 14`3" x 11`7" | Basement |
| 3pc Bathroom | 0`0" x 0`0" | Basement |
| Bedroom | 11`11" x 9`11" | Lower |
| 2pc Bathroom | 0`0" x 0`0" | Main |
| Kitchen | 19`4" x 16`11" | Main |
| Dining Room | 15`2" x 14`5" | Main |
| Living Room | 19`11" x 16`11" | Main |
| Pantry | 8`11" x 5`6" | Main |
| Kitchenette | 9`6" x 5`8" | Main |
| Office | 12`3" x 11`2" | Main |
| Laundry | 10`6" x 5`11" | Upper |
| 3pc Ensuite bath | 0`0" x 0`0" | Upper |
| 4pc Ensuite bath | 0`0" x 0`0" | Upper |
| 6pc Ensuite bath | 0`0" x 0`0" | Upper |
| Bedroom | 12`8" x 11`8" | Upper |
| Bedroom | 12`11" x 12`10" | Upper |
| Bedroom | 13`1" x 11`5" | Upper |
| Bedroom - Primary | 17`11" x 16`10" | Upper |
| Bonus Room | 19`4" x 10`11" | Upper |
| Walk-In Closet | 12`4" x 7`5" | Upper |

