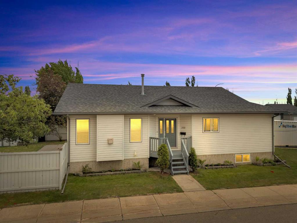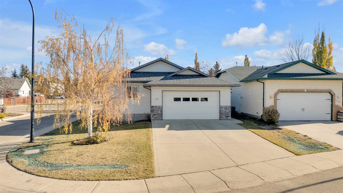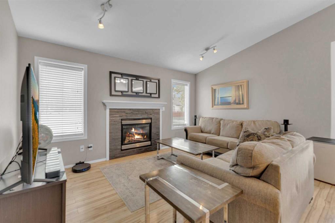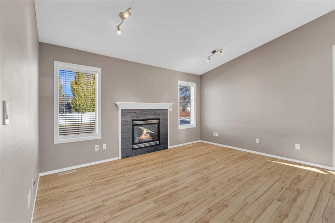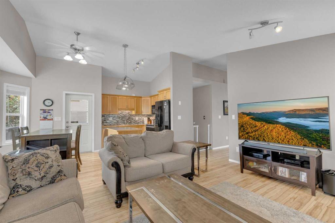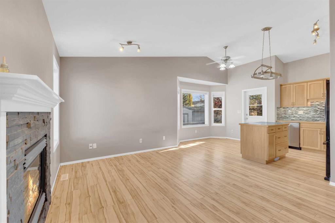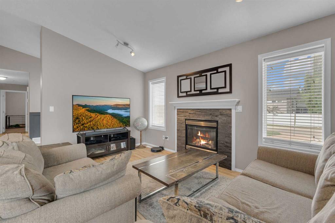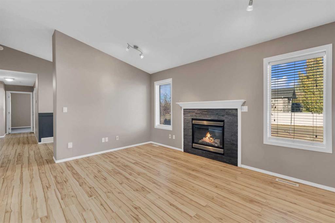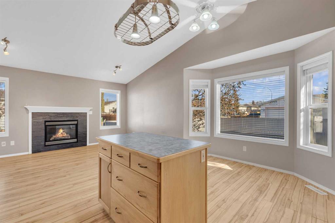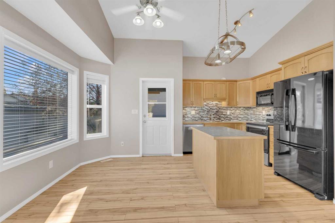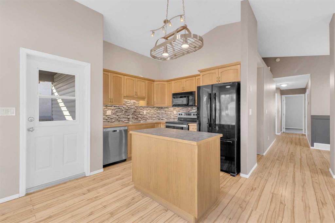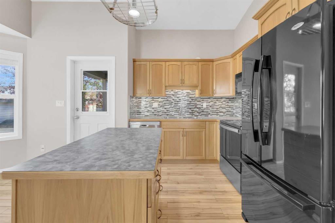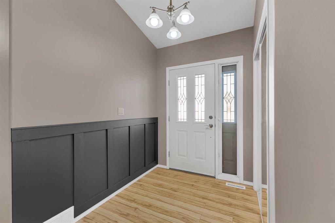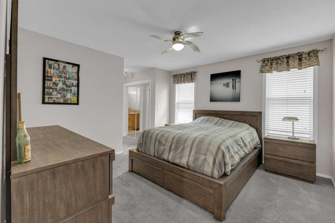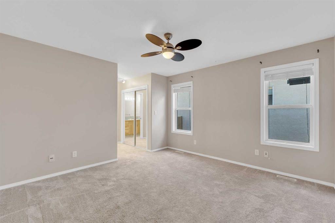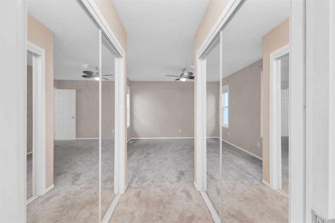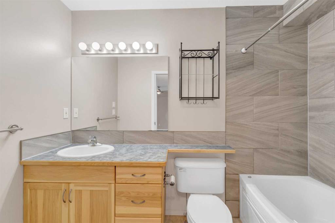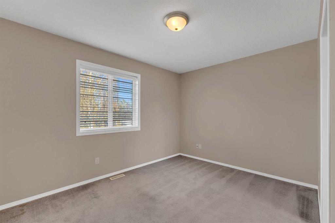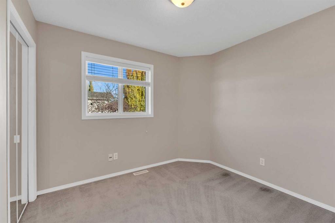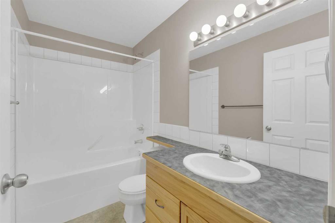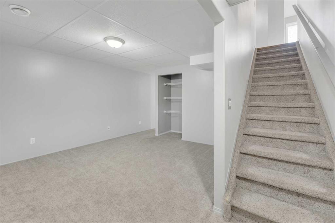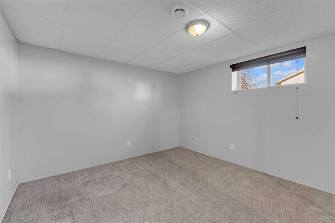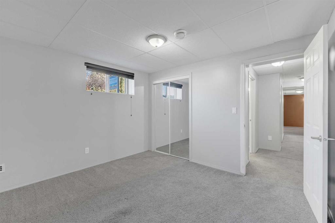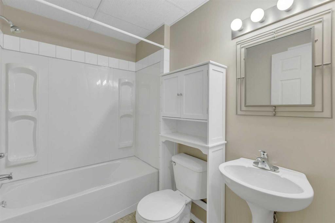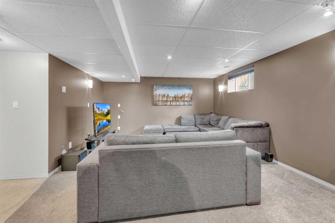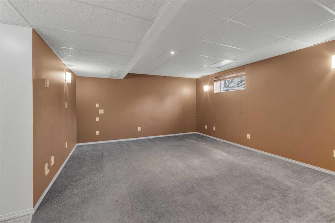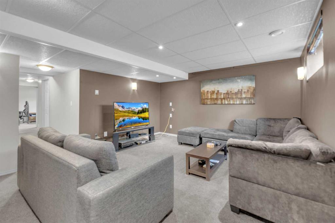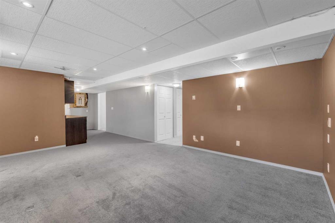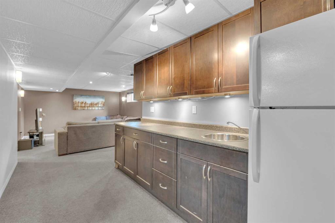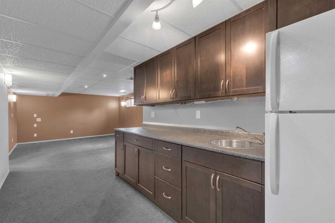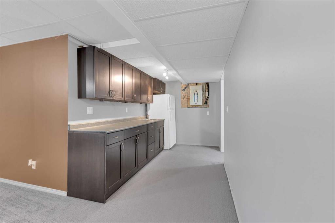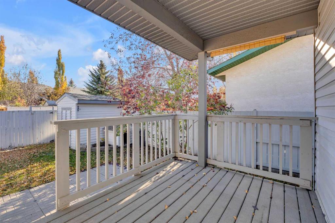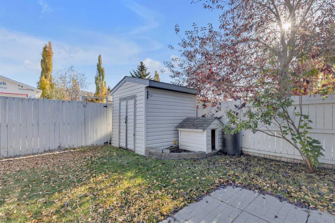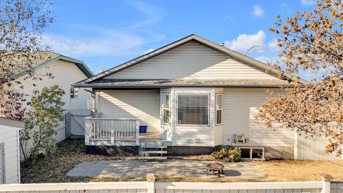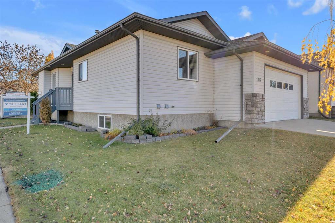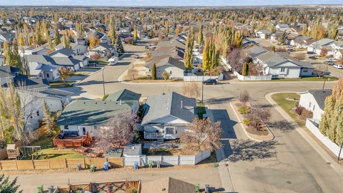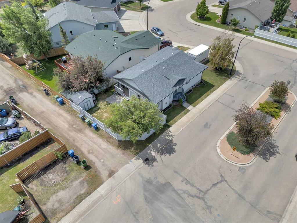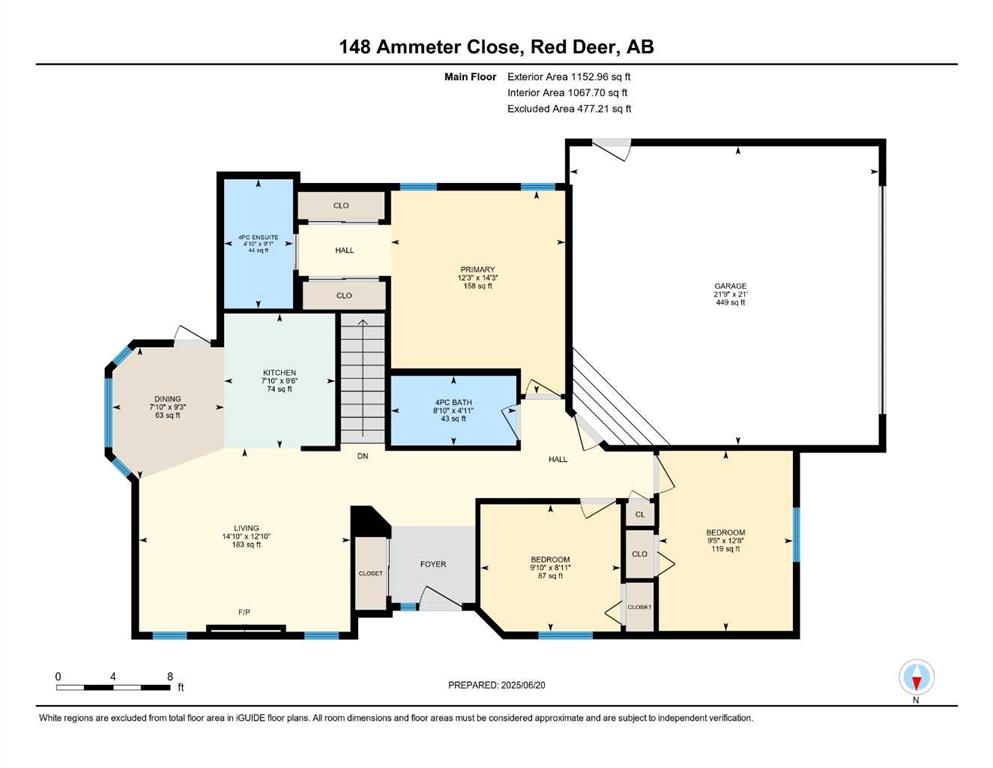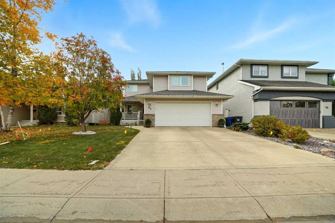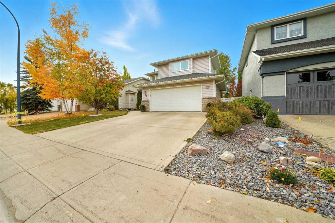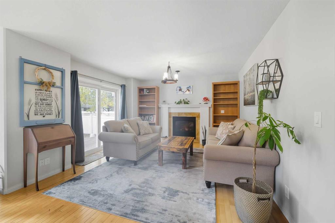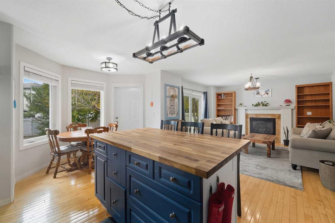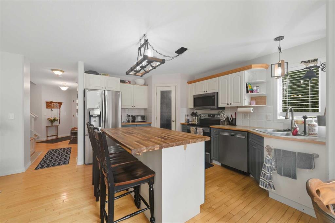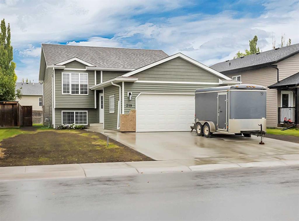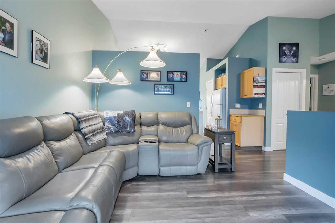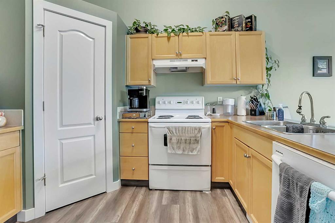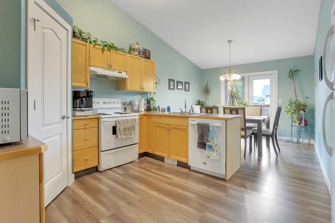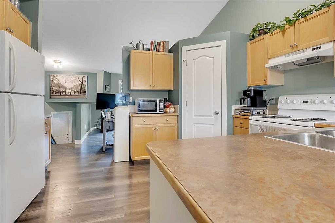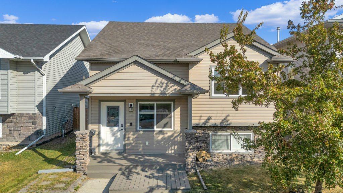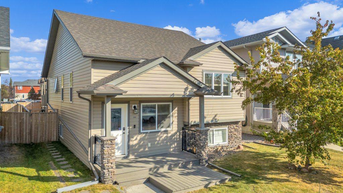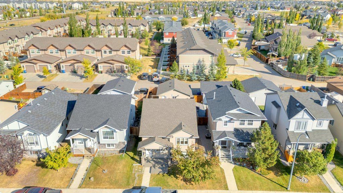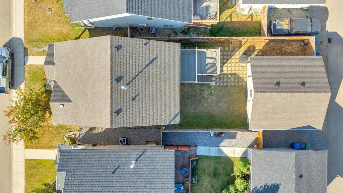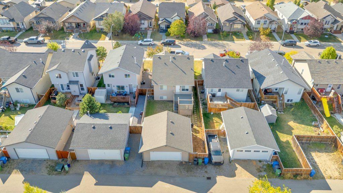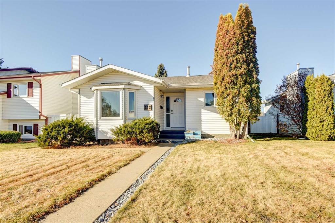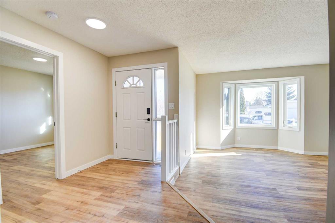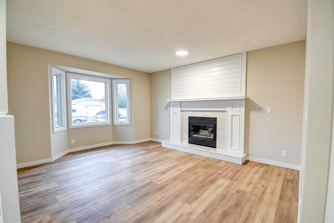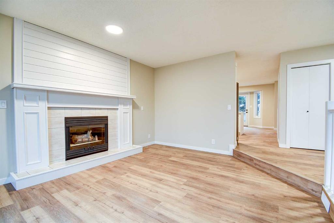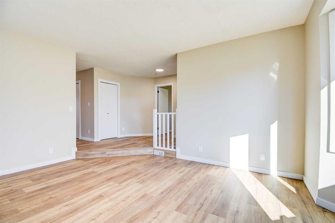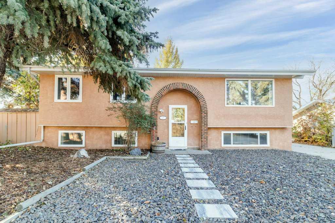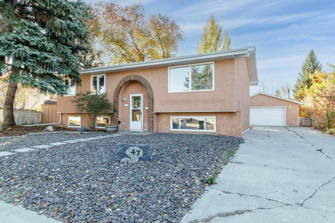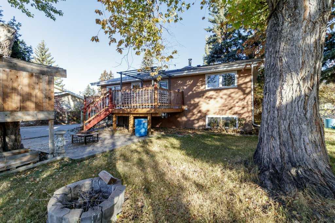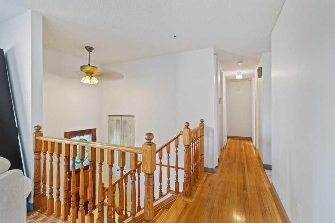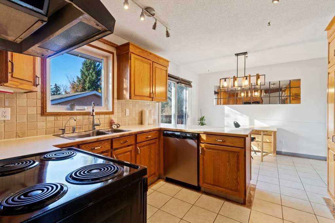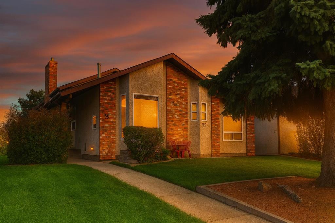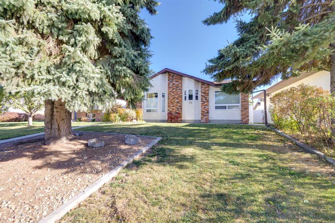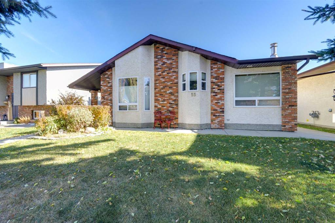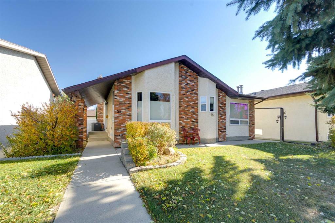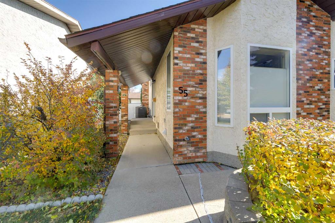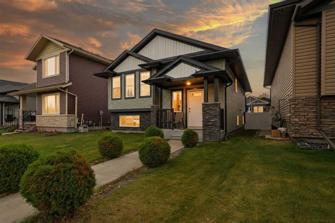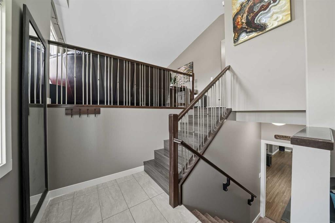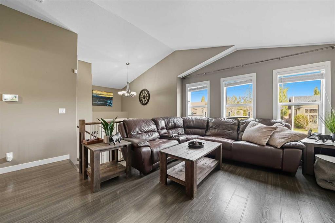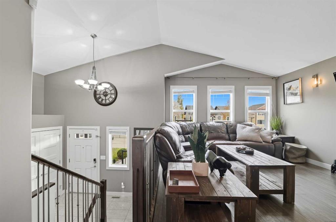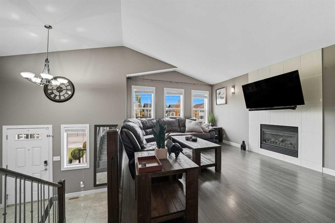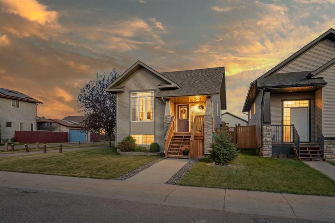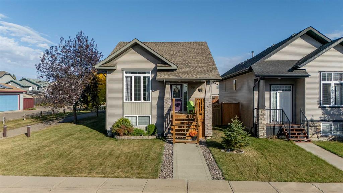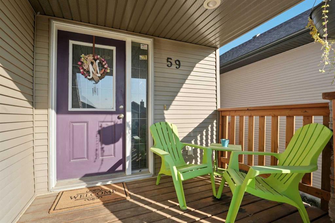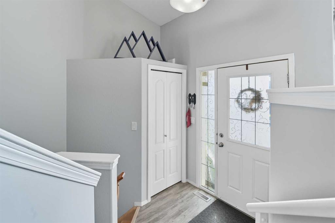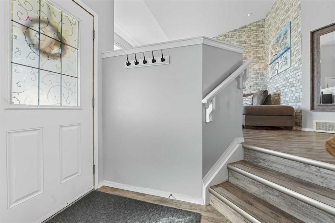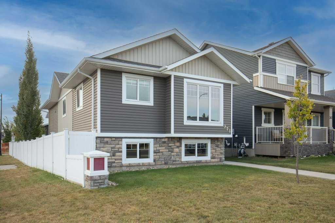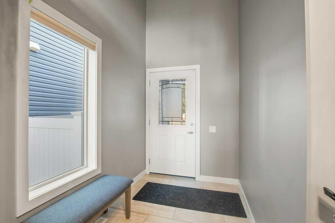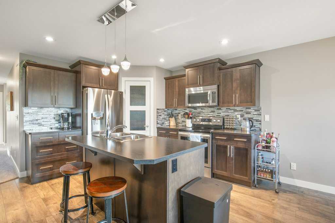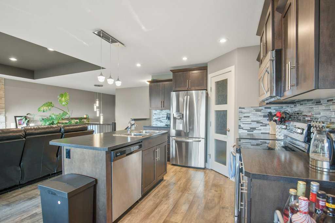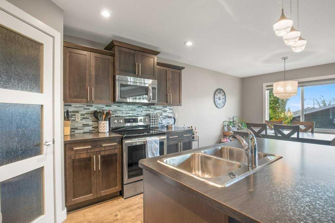148 Ammeter Close
Red Deer T4R 2Y4
MLS® Number: A2266759
$ 449,900
4
BEDROOMS
3 + 0
BATHROOMS
1,153
SQUARE FEET
2002
YEAR BUILT
Why buy an overpriced townhouse when you can own a fully detached house in one of Red Deer’s most established neighbourhoods for less than $450,000? This is real value. Instead of settling for shared walls, high density living, or less desirable locations, smart buyers can step into a single-family bungalow on a private, treed corner lot in Aspen Ridge. This home offers 4 bedrooms, 3 full bathrooms, over 1,150 sq ft on the main level, and a fully finished basement providing far more space and long-term potential than other similarly priced alternatives. The main floor features vaulted ceilings, rich hardwood and a gas fireplace in a bright, open-concept living space. The kitchen and dining areas are quaint, but super practical for everyday living and the primary room with ensuite is thoughtfully set apart from the other bedrooms for added privacy. Downstairs is built for flexibility: a large family room, games area, full bathroom, and a bar with a full-size fridge and loads of cabinetry make it ideal for entertaining or multi-generational living. The side entrance is convenient for guests and lots of extra street parking as well. Outside, enjoy a fully fenced yard, covered deck, mature trees, and a sunny South-facing garage that’s perfect for snow melt and opening up the garage to soak in the sun while working on projects. Quiet, walkable, and close to parks, schools, shopping, and trails there is no need to settle for less when you can live in one of Red Deer’s most desirable communities. Immediate possession available. Yes, it was a rental and yes, there is some wear, but the price leaves room to update, build equity, and still come out ahead. Buyer Bonus! For a limited time the seller will even throw in a $1000 cash back to help with closing costs. This isn’t a compromise, it’s an opportunity.
| COMMUNITY | Aspen Ridge |
| PROPERTY TYPE | Detached |
| BUILDING TYPE | House |
| STYLE | Bungalow |
| YEAR BUILT | 2002 |
| SQUARE FOOTAGE | 1,153 |
| BEDROOMS | 4 |
| BATHROOMS | 3.00 |
| BASEMENT | Full |
| AMENITIES | |
| APPLIANCES | See Remarks |
| COOLING | None |
| FIREPLACE | Gas, Living Room |
| FLOORING | Carpet, Hardwood, Linoleum |
| HEATING | Forced Air, Natural Gas |
| LAUNDRY | Lower Level |
| LOT FEATURES | Back Lane, Back Yard, City Lot, Corner Lot, Few Trees, Front Yard, Interior Lot, Landscaped, Lawn, Level |
| PARKING | Concrete Driveway, Double Garage Attached, Driveway, Garage Door Opener, Garage Faces Front |
| RESTRICTIONS | None Known |
| ROOF | Asphalt Shingle |
| TITLE | Fee Simple |
| BROKER | CIR Realty |
| ROOMS | DIMENSIONS (m) | LEVEL |
|---|---|---|
| 4pc Bathroom | 7`9" x 5`3" | Basement |
| Kitchen With Eating Area | 11`0" x 7`4" | Basement |
| Bedroom | 11`7" x 11`1" | Basement |
| Family Room | 18`11" x 13`11" | Basement |
| Game Room | 16`10" x 11`11" | Basement |
| Furnace/Utility Room | 7`4" x 11`6" | Basement |
| 4pc Bathroom | 4`11" x 8`10" | Main |
| 4pc Ensuite bath | 9`1" x 4`10" | Main |
| Bedroom | 12`8" x 9`5" | Main |
| Bedroom | 8`11" x 9`10" | Main |
| Dining Room | 9`3" x 7`10" | Main |
| Kitchen | 9`6" x 7`10" | Main |
| Living Room | 12`10" x 14`10" | Main |
| Bedroom - Primary | 14`3" x 12`3" | Main |

