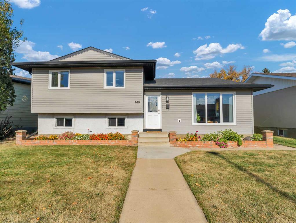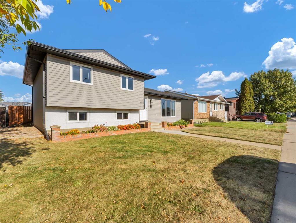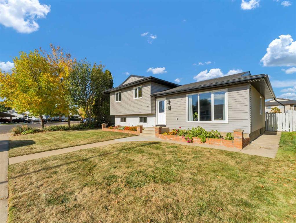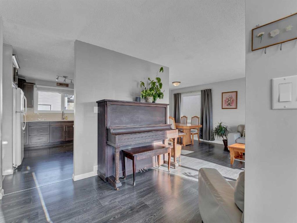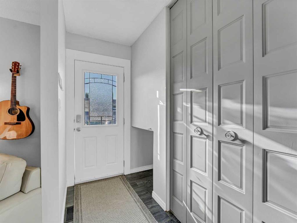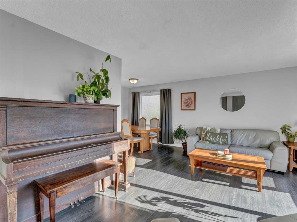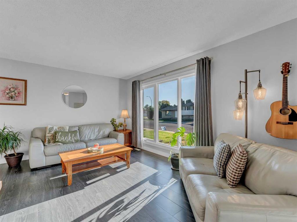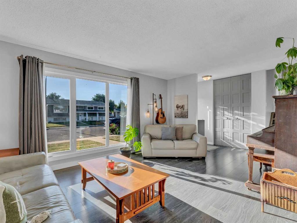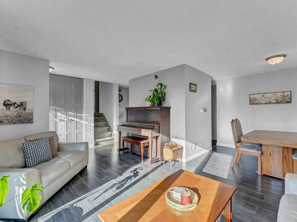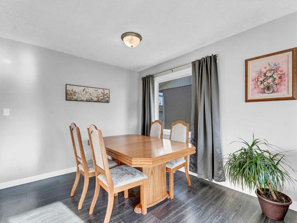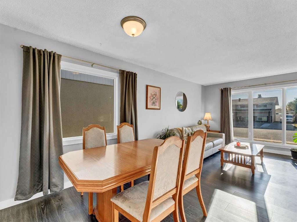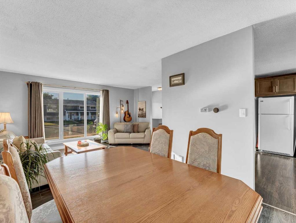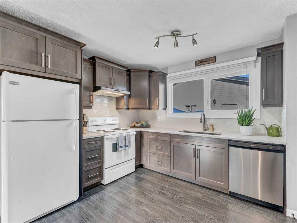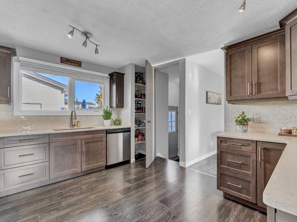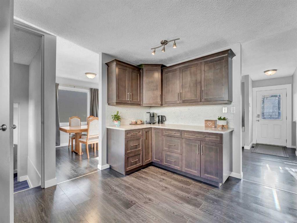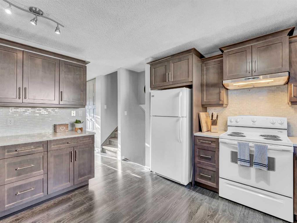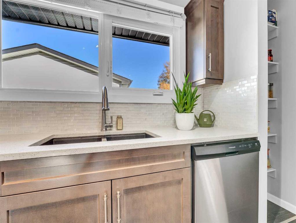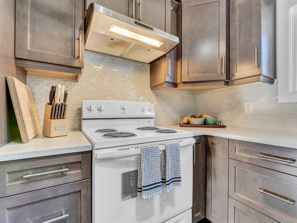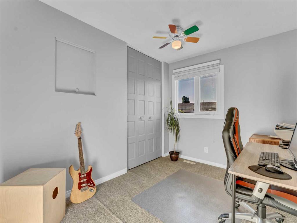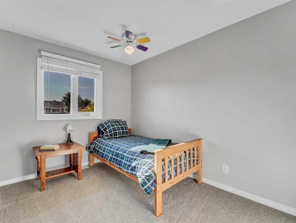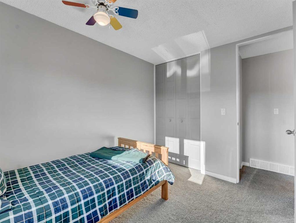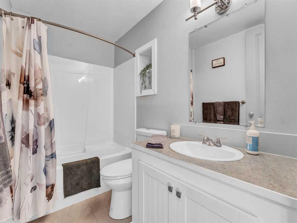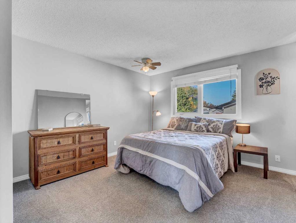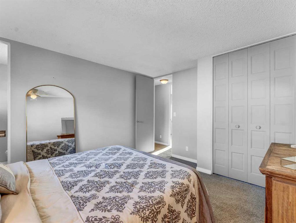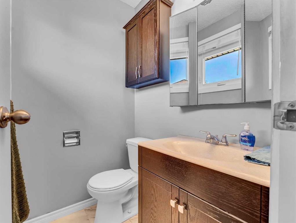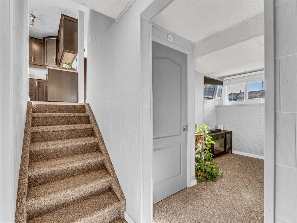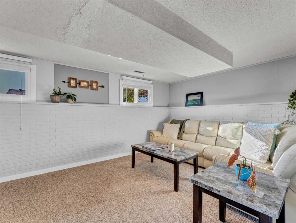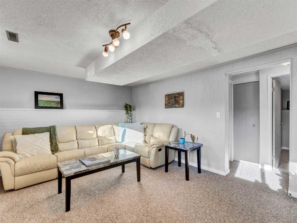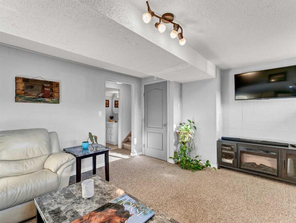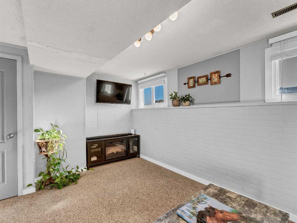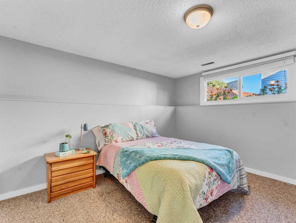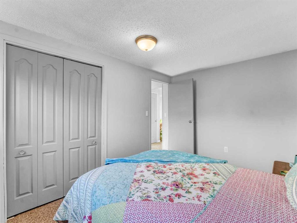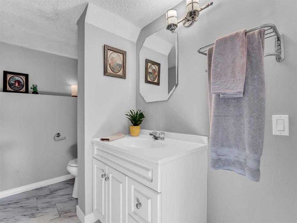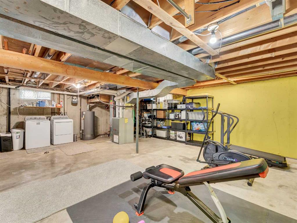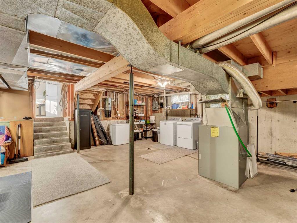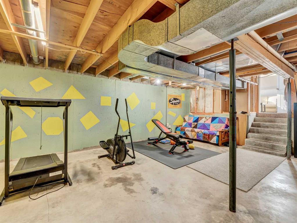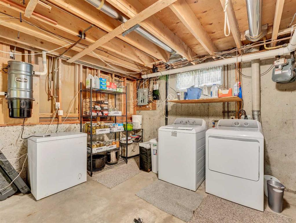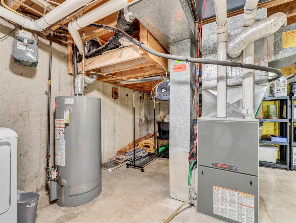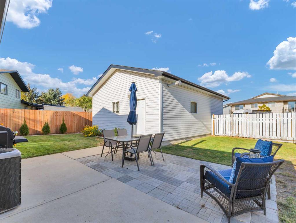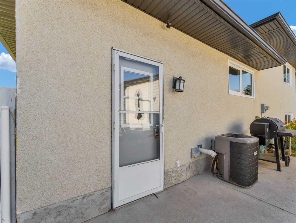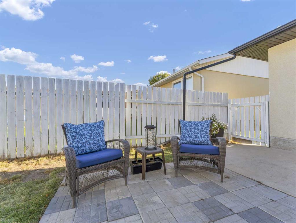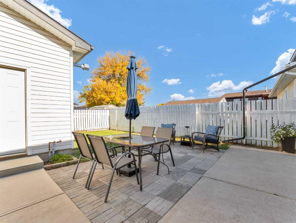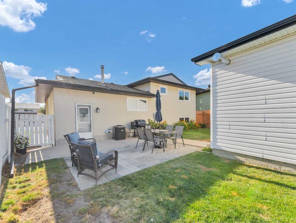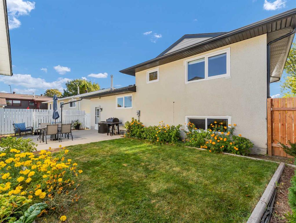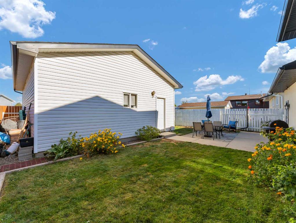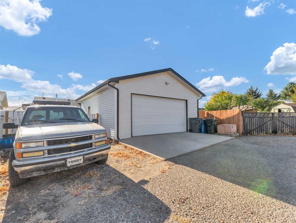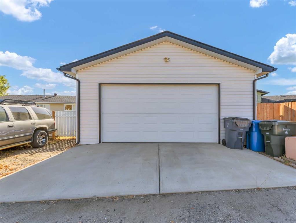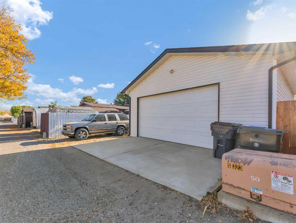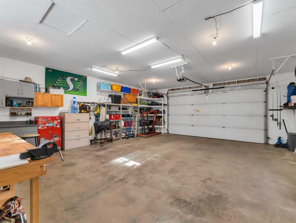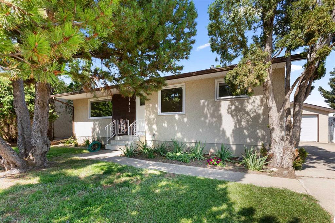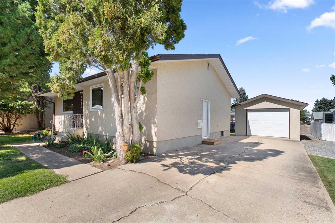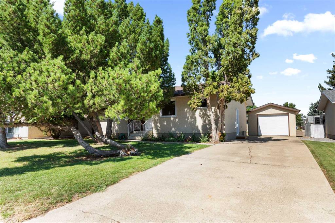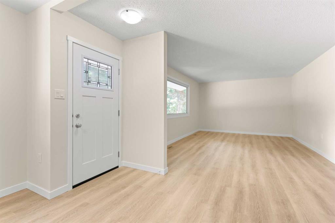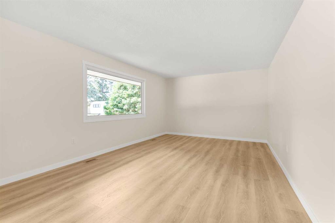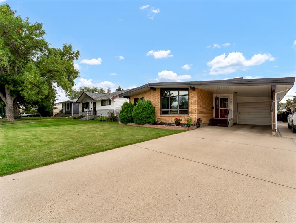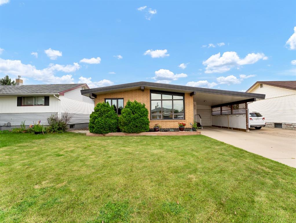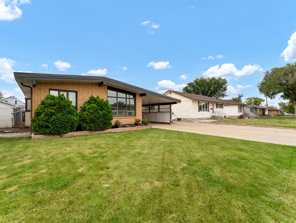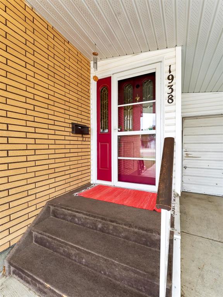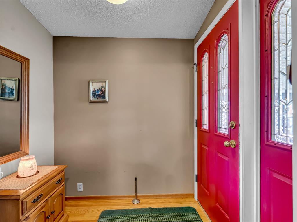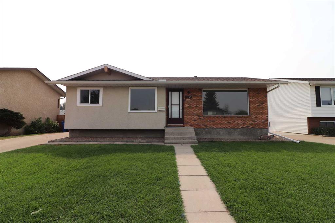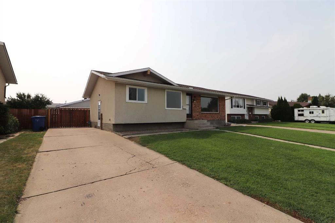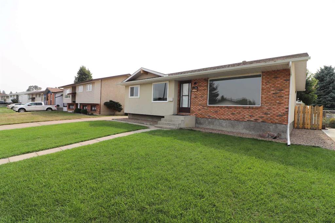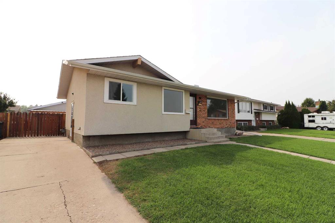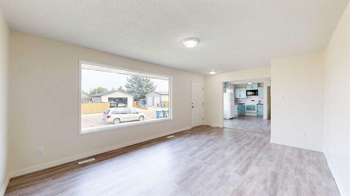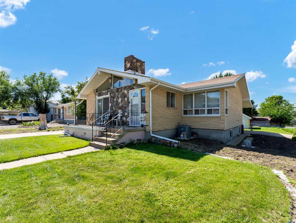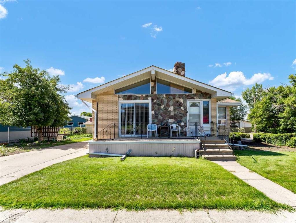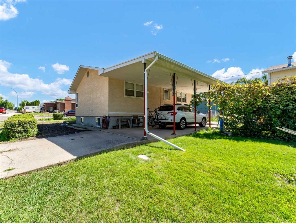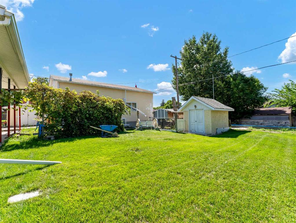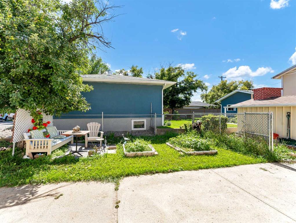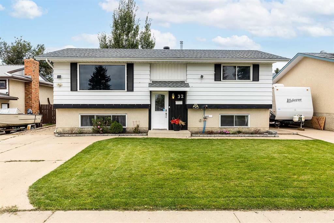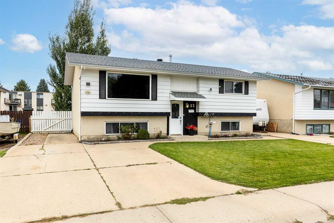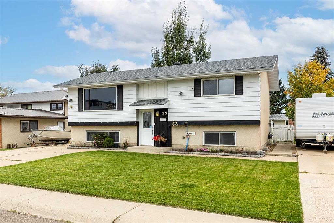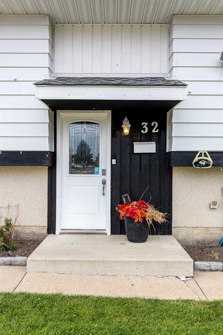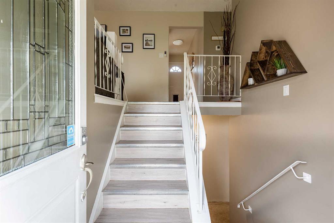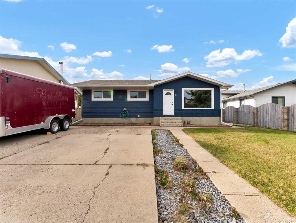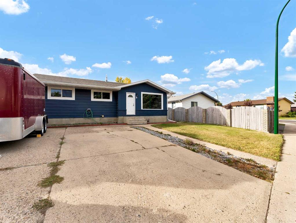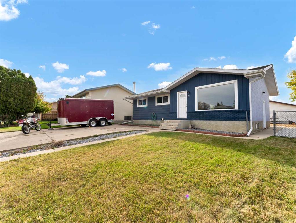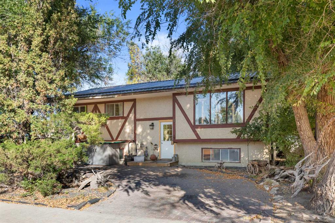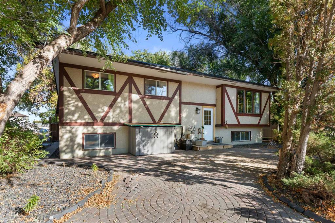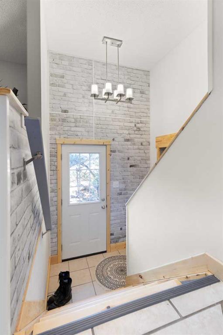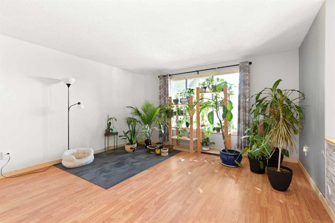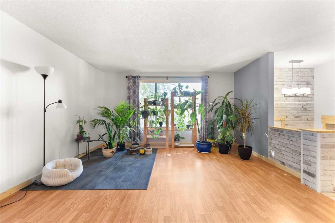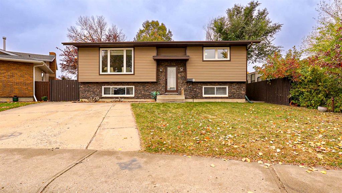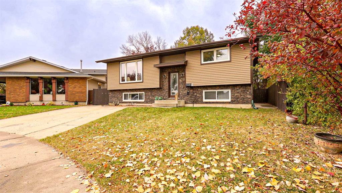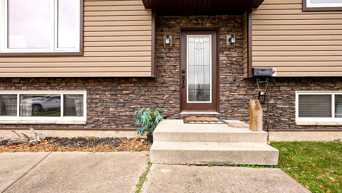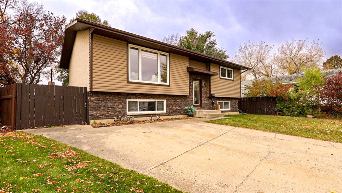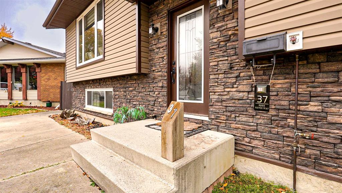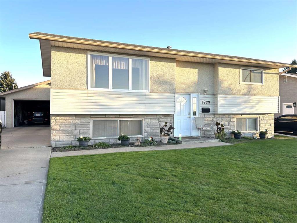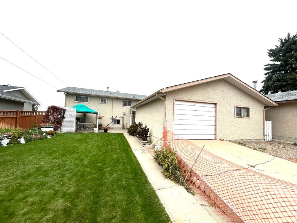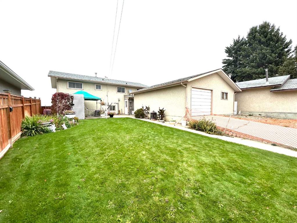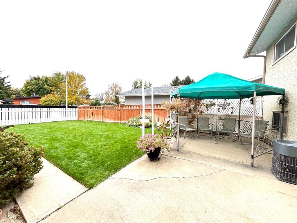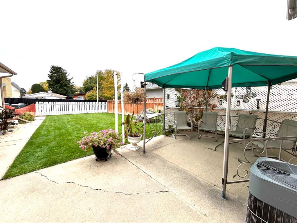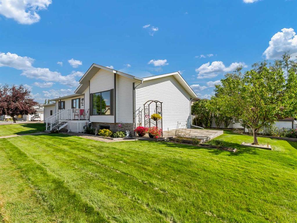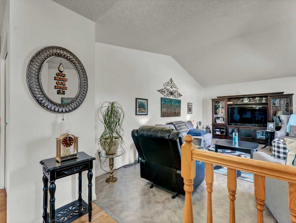148 Cypress Way SE
Medicine Hat T1B 1G8
MLS® Number: A2262220
$ 378,900
4
BEDROOMS
1 + 2
BATHROOMS
1975
YEAR BUILT
Welcome to this beautifully 4-level split home, perfectly situated in a family-friendly neighbourhood close to schools, parks, and walking/biking paths. Offering 3+1 bedrooms and plenty of space for the whole family. The main floor welcomes you with a bright front living room, dining area, and a stylish kitchen showcasing custom cabinets, quartz countertops, and laminate flooring. The upper level features a primary bedroom with a 2-piece ensuite, two additional bedrooms, and a refreshed full bath. The lower level includes a cozy family room, a fourth bedroom, and an additional 2-pce bathroom, while the basement hosts a wide open space for storage, future living space, and laundry. The furnace, hot water tank, and A/C were conveniently done in 2013. Throughout the home, vinyl windows bring in natural light and efficiency. Outside, you’ll find a beautiful, comfortable yard with patio, a large 24x28 heated/insulated double garage (10 ft ceiling), and two additional parking stalls/RV Parking. With updated siding, kitchen, windows, flooring, and shingles, this home is ready for you to move in and enjoy with your family. Contact your local neighbourhood REALTOR® today!
| COMMUNITY | Southview-Park Meadows |
| PROPERTY TYPE | Detached |
| BUILDING TYPE | House |
| STYLE | 4 Level Split |
| YEAR BUILT | 1975 |
| SQUARE FOOTAGE | 1,099 |
| BEDROOMS | 4 |
| BATHROOMS | 3.00 |
| BASEMENT | Full, Unfinished |
| AMENITIES | |
| APPLIANCES | Central Air Conditioner, Dishwasher, Garage Control(s), Stove(s), Washer/Dryer, Window Coverings |
| COOLING | Central Air |
| FIREPLACE | N/A |
| FLOORING | Carpet, Laminate, Vinyl |
| HEATING | Forced Air, Natural Gas |
| LAUNDRY | Lower Level |
| LOT FEATURES | Back Lane, Back Yard, Landscaped, Lawn |
| PARKING | Double Garage Detached, Garage Door Opener, Heated Garage, Insulated, Off Street, RV Access/Parking |
| RESTRICTIONS | None Known |
| ROOF | Asphalt Shingle |
| TITLE | Fee Simple |
| BROKER | RE/MAX MEDALTA REAL ESTATE |
| ROOMS | DIMENSIONS (m) | LEVEL |
|---|---|---|
| Laundry | 5`10" x 4`2" | Basement |
| Furnace/Utility Room | 11`7" x 12`11" | Basement |
| 2pc Bathroom | 0`0" x 0`0" | Lower |
| Bedroom | 8`9" x 12`4" | Lower |
| Family Room | 16`8" x 11`5" | Lower |
| Living Room | 16`2" x 12`1" | Main |
| Dining Room | 9`3" x 8`2" | Main |
| Kitchen | 12`7" x 13`2" | Main |
| Bedroom | 8`2" x 10`7" | Upper |
| Bedroom | 8`8" x 10`7" | Upper |
| Bedroom - Primary | 11`7" x 11`9" | Upper |
| 2pc Ensuite bath | 0`0" x 0`0" | Upper |
| 4pc Bathroom | 0`0" x 0`0" | Upper |

