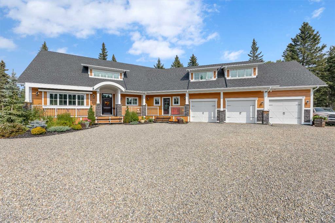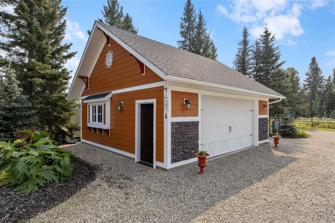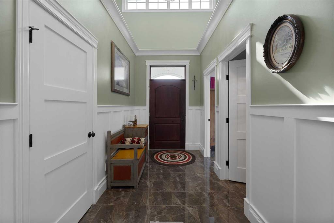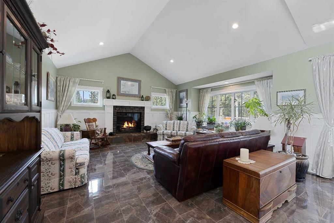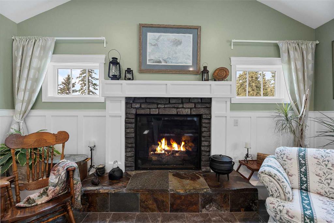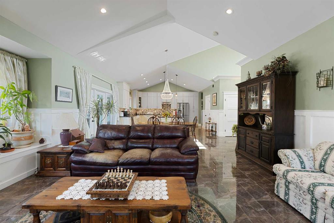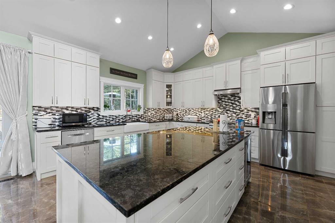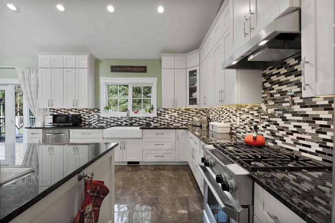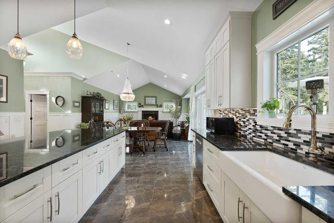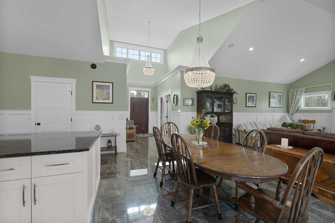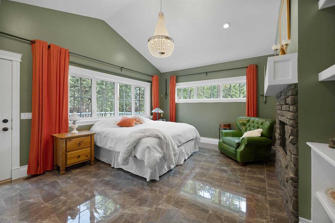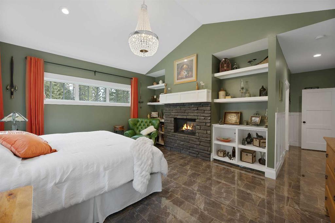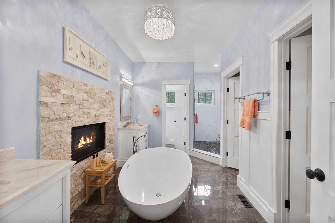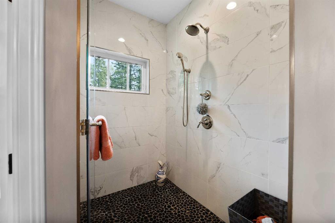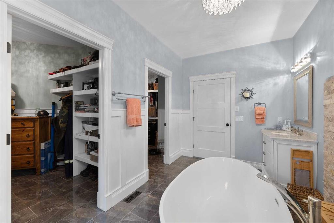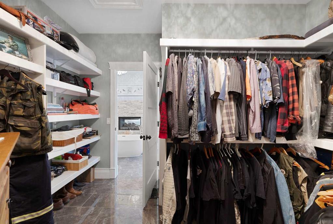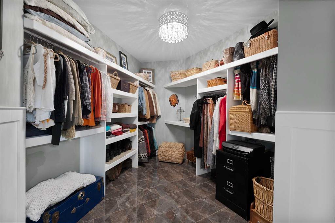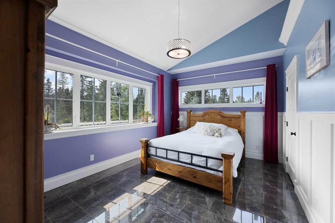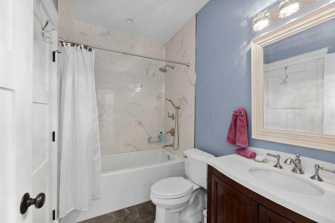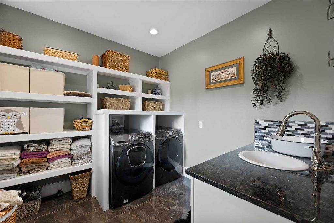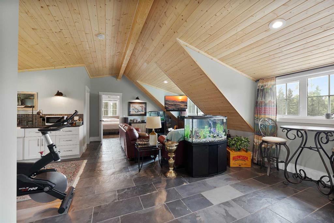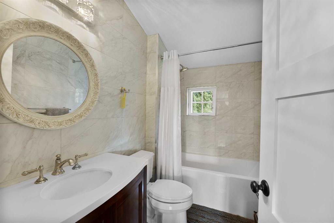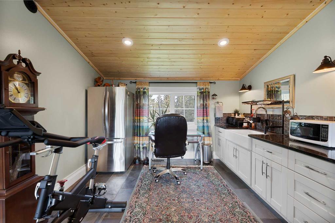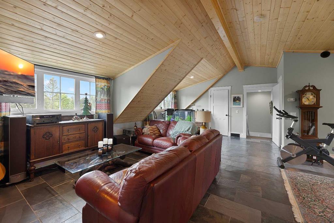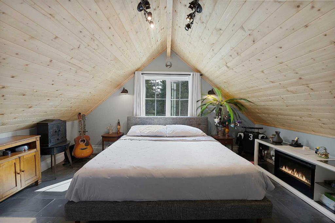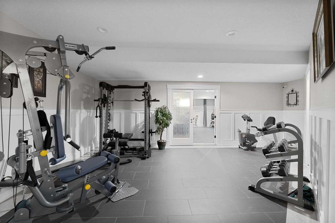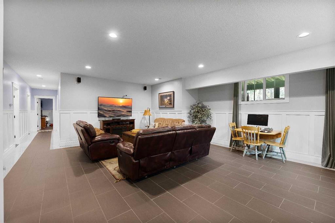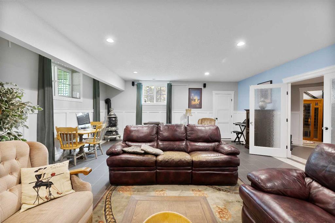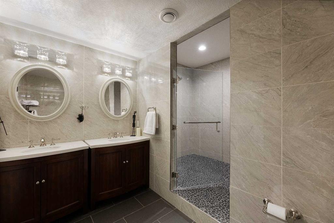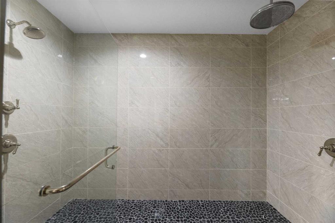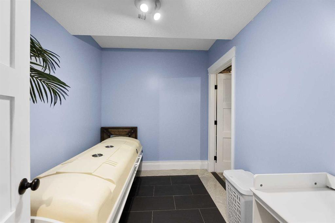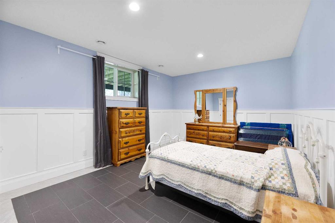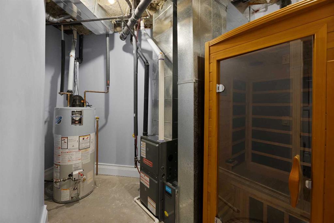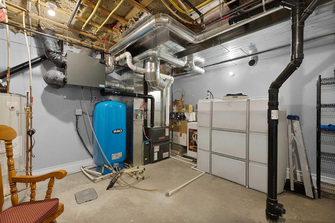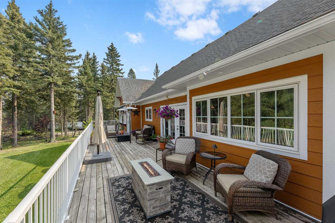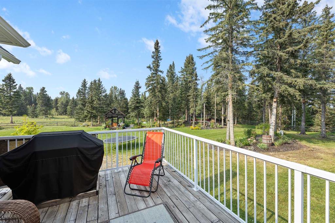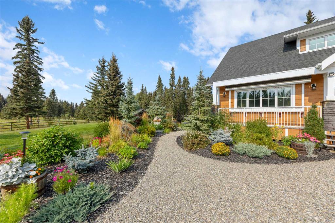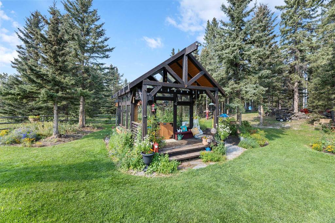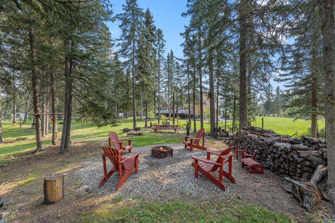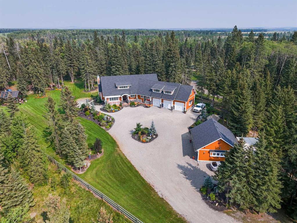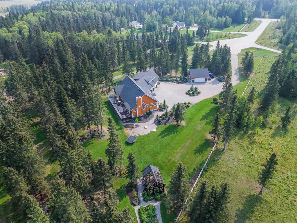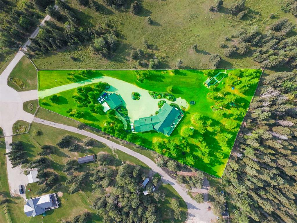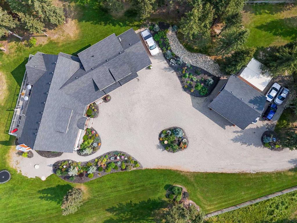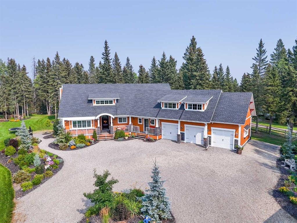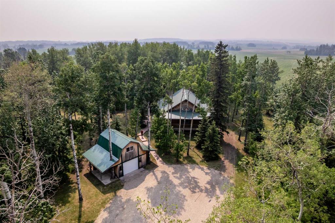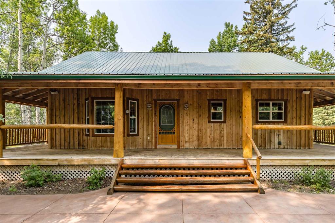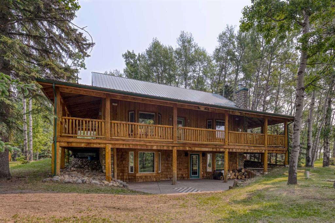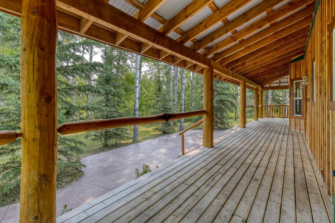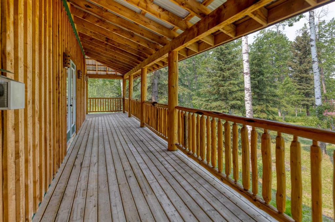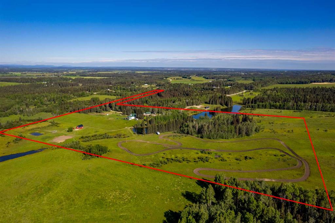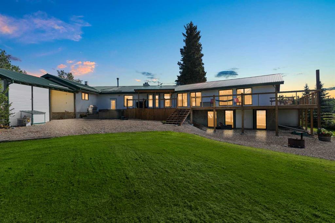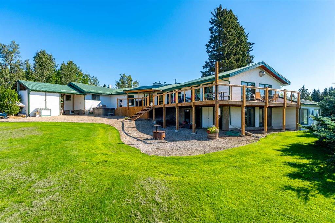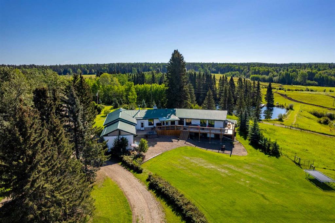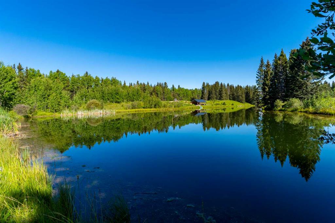15, 5048 Township Road 320
Rural Mountain View County T0M1X0
MLS® Number: A2253341
$ 1,488,800
5
BEDROOMS
4 + 0
BATHROOMS
2,933
SQUARE FEET
2016
YEAR BUILT
Welcome to Spruce Ridge Acres – a truly one-of-a-kind custom home designed and built with uncompromising attention to detail. The main level offers an impressive open-concept layout featuring a chef’s kitchen, elegant dining area, and inviting living room with soaring vaulted ceilings. The kitchen is a showstopper with custom cabinetry, granite countertops, a gas range, oversized island with built-in wine fridge, and a walk-in pantry. The living room centers around a striking gas fireplace, framed by expansive windows that fill the space with natural light and provide serene views of the park-like property. From the dining area, garden doors open onto a spectacular outdoor living space. The expansive deck is perfect for entertaining with its own gas fireplace, heaters, and convenient hookups for your grill. The primary suite is a true retreat. A double-sided gas fireplace warms both the bedroom and the spa-inspired ensuite, which features a soaker tub, oversized glass shower, and his-and-hers closets. Every fixture throughout the home has been carefully selected, with elegant Kohler brushed nickel finishes adding timeless sophistication. The main floor also includes a stylish laundry room with built-in cabinetry, a second bedroom with walk-in closet, and a full bathroom. Upstairs, you’ll find an additional living space complete with a second kitchen, full bathroom, storage room, and generously sized bedroom—ideal for extended family, guests, or a private retreat. The fully finished basement is designed for both wellness and entertainment. Highlights include a spacious gym (with equipment included), a tanning room, a large family room with built-in surround sound, two more bedrooms with custom shelving, and dual furnace rooms for efficiency. For vehicle and storage needs, the property boasts a triple attached garage plus a double detached garage. RV parking and power beside the detached garage as well. The outdoor space is equally impressive. The yard has been meticulously landscaped with mature trees, perennial gardens, apple trees, a stunning greenhouse, and a productive garden. River rock and black mulch have been artfully placed to accent the professional landscaping, ensuring year-round beauty and low maintenance. This property is more than just a home—it’s a lifestyle. Every feature reflects the quality, care, and vision poured into its creation. You truly must experience Spruce Ridge Acres in person to appreciate all it has to offer.
| COMMUNITY | |
| PROPERTY TYPE | Detached |
| BUILDING TYPE | House |
| STYLE | Acreage with Residence, Bungalow |
| YEAR BUILT | 2016 |
| SQUARE FOOTAGE | 2,933 |
| BEDROOMS | 5 |
| BATHROOMS | 4.00 |
| BASEMENT | Finished, Full |
| AMENITIES | |
| APPLIANCES | Dishwasher, Dryer, Garage Control(s), Gas Stove, Microwave, Refrigerator, Washer, Window Coverings, Wine Refrigerator |
| COOLING | None |
| FIREPLACE | Bath, Double Sided, Family Room, Gas, Primary Bedroom |
| FLOORING | Tile |
| HEATING | Fireplace(s), Forced Air, Natural Gas |
| LAUNDRY | Main Level, Sink |
| LOT FEATURES | Cul-De-Sac, Fruit Trees/Shrub(s), Garden, Landscaped, Lawn, Many Trees, No Neighbours Behind, Private |
| PARKING | Double Garage Detached, Gravel Driveway, RV Access/Parking, Triple Garage Attached |
| RESTRICTIONS | Restrictive Covenant-Building Design/Size, Underground Utility Right of Way |
| ROOF | Asphalt Shingle |
| TITLE | Fee Simple |
| BROKER | First Place Realty |
| ROOMS | DIMENSIONS (m) | LEVEL |
|---|---|---|
| Exercise Room | 15`8" x 15`11" | Lower |
| 5pc Bathroom | 12`3" x 9`4" | Lower |
| Bedroom | 15`0" x 16`4" | Lower |
| Walk-In Closet | 8`0" x 4`6" | Lower |
| Bedroom | 17`7" x 12`0" | Lower |
| Family Room | 23`6" x 16`4" | Lower |
| Hobby Room | 9`11" x 7`6" | Lower |
| Storage | 4`4" x 3`8" | Lower |
| Storage | 8`7" x 3`8" | Lower |
| Furnace/Utility Room | 16`2" x 14`7" | Lower |
| Furnace/Utility Room | 11`9" x 7`8" | Lower |
| Entrance | 10`10" x 6`3" | Main |
| Living Room | 17`0" x 20`0" | Main |
| Kitchen With Eating Area | 17`0" x 22`6" | Main |
| Bedroom - Primary | 12`8" x 17`8" | Main |
| 5pc Ensuite bath | 9`0" x 17`6" | Main |
| Walk-In Closet | 10`10" x 8`9" | Main |
| Walk-In Closet | 11`2" x 9`1" | Main |
| Laundry | 9`5" x 9`0" | Main |
| Pantry | 6`11" x 3`11" | Main |
| Bedroom | 11`5" x 16`4" | Main |
| Walk-In Closet | 5`7" x 7`0" | Main |
| 4pc Bathroom | 8`10" x 5`3" | Main |
| 4pc Bathroom | 5`6" x 8`4" | Second |
| Kitchen | 9`3" x 11`8" | Second |
| Family Room | 13`3" x 23`5" | Second |
| Bedroom | 11`6" x 13`0" | Second |

