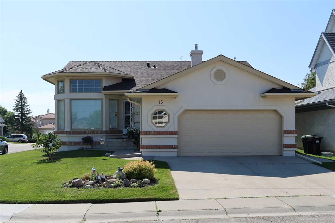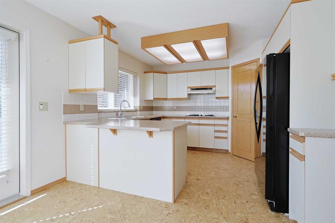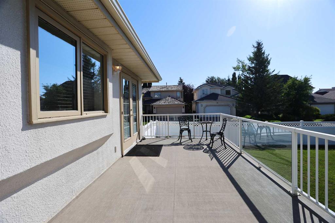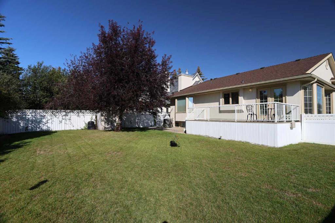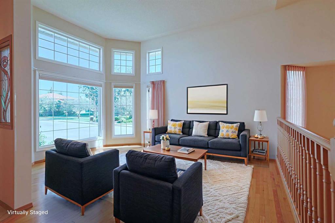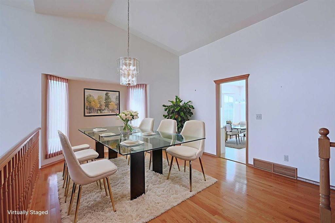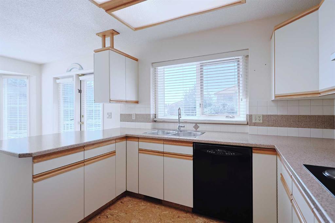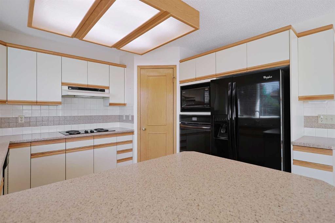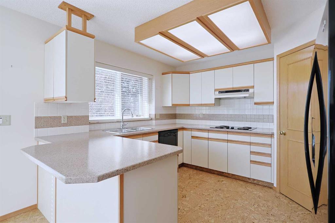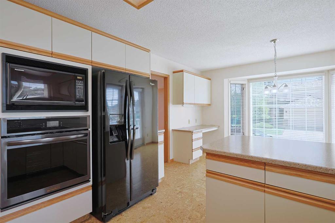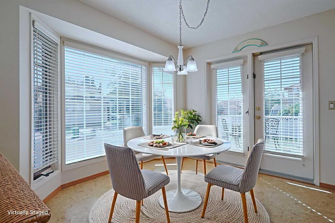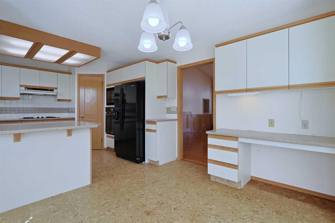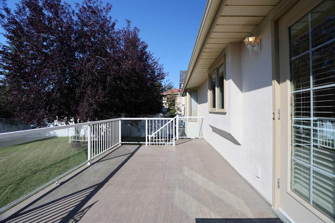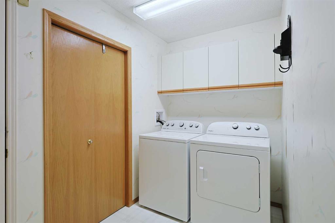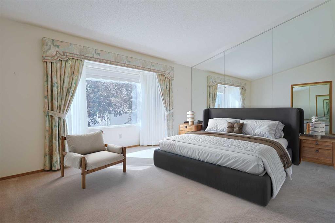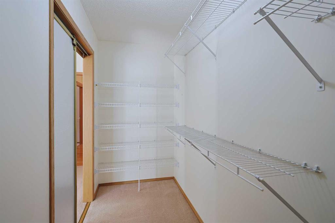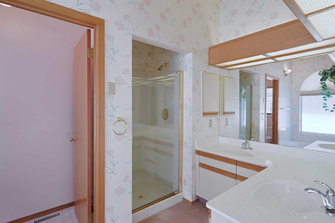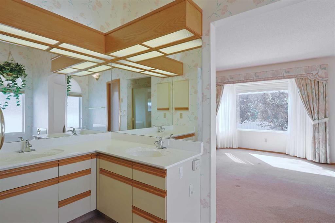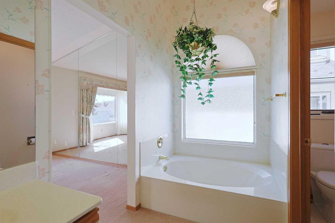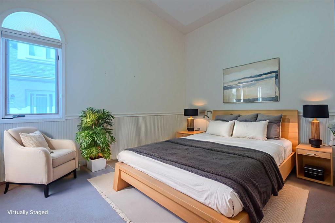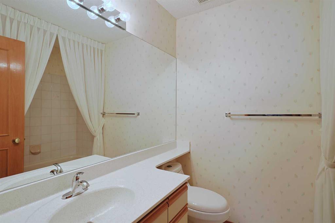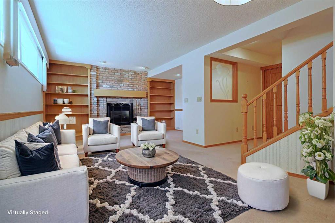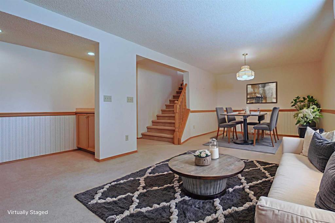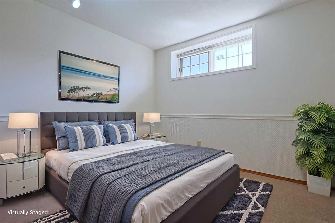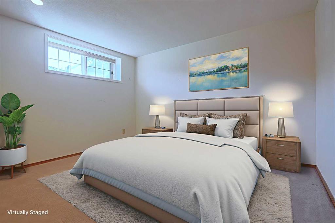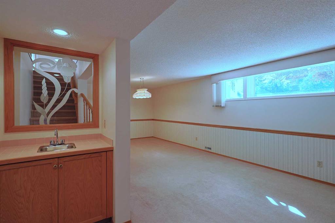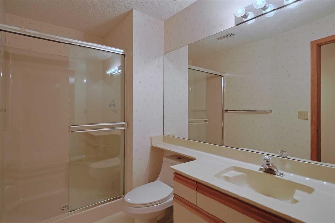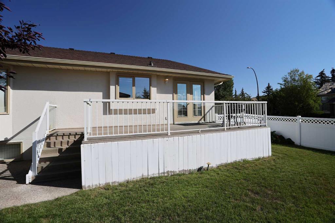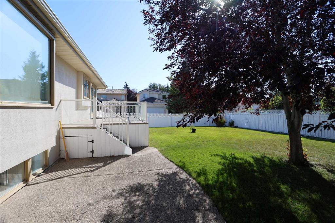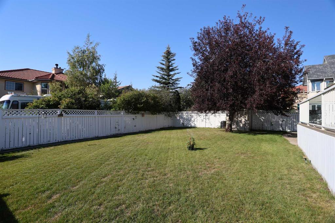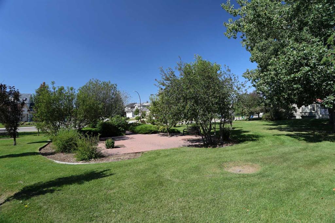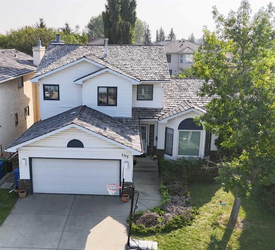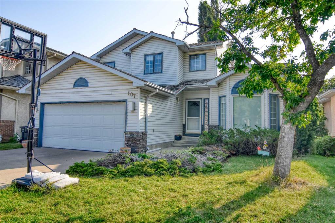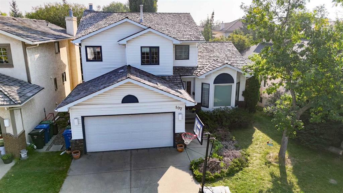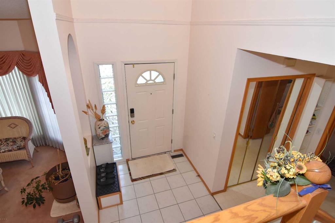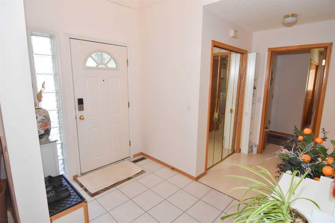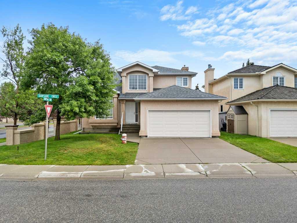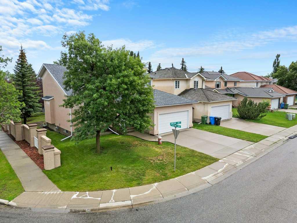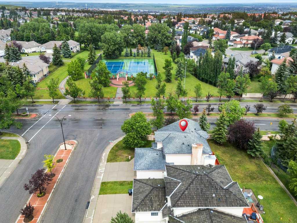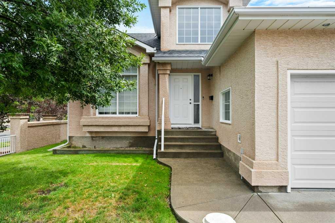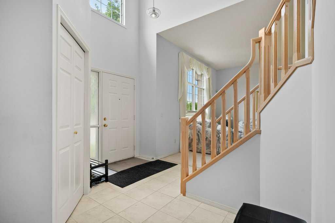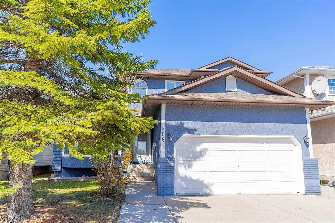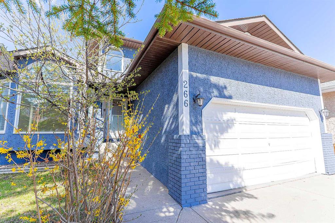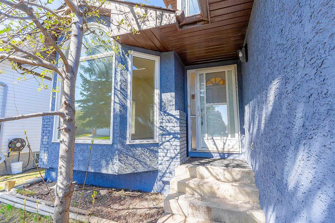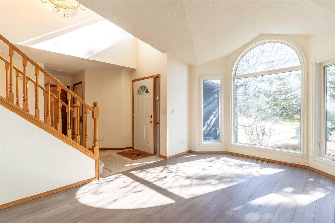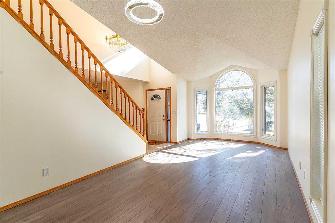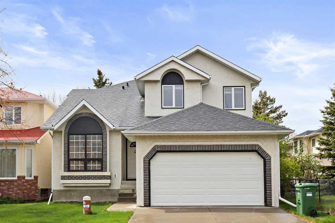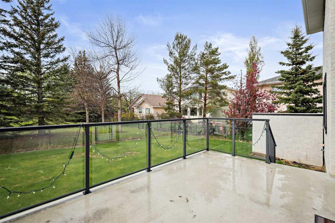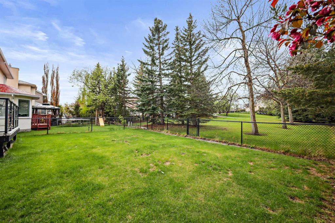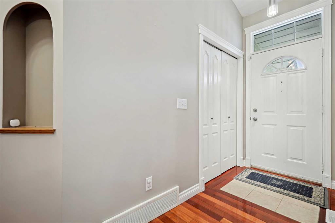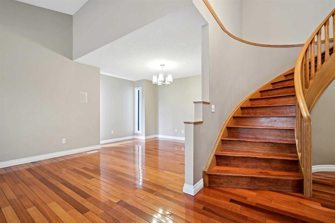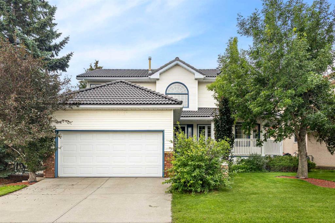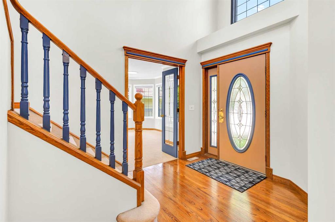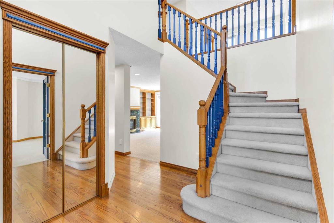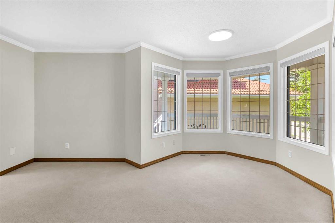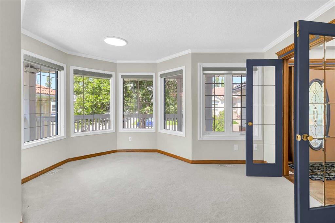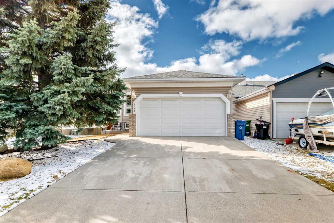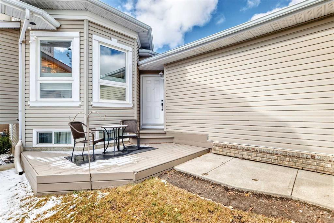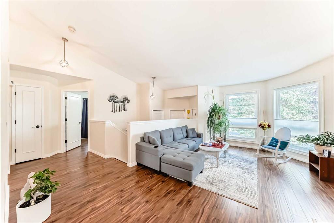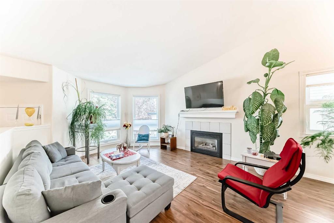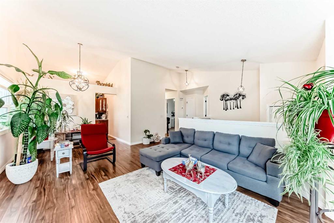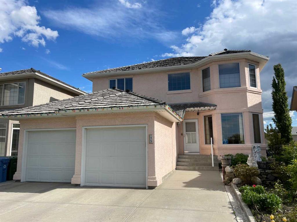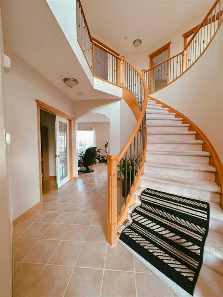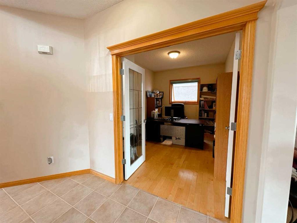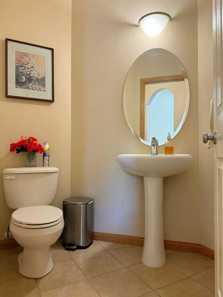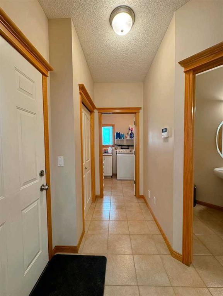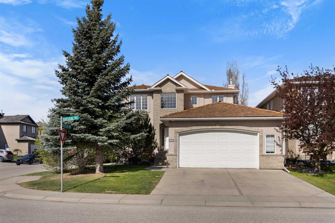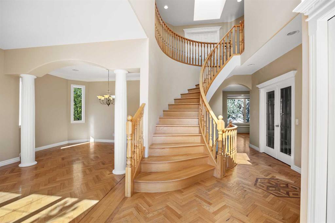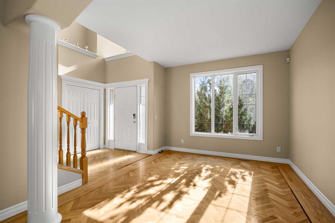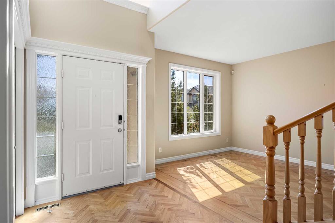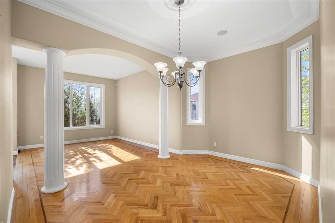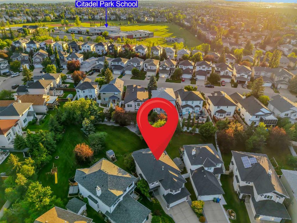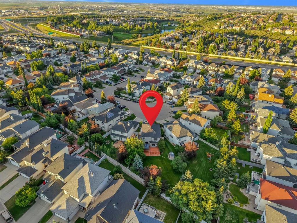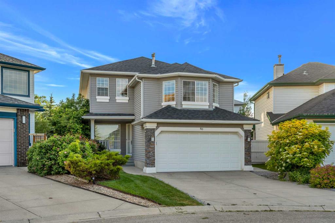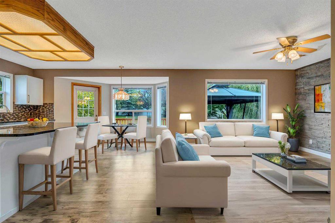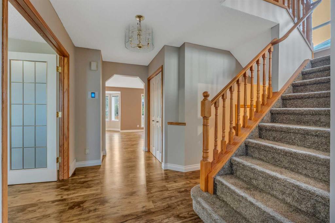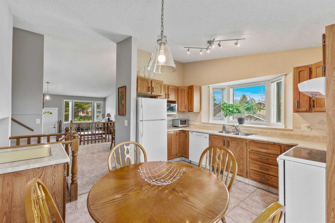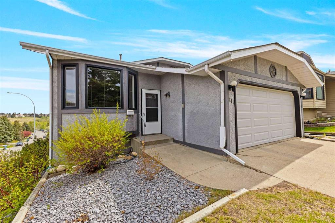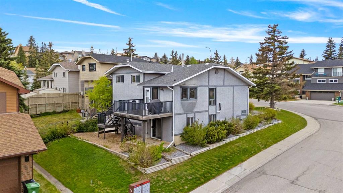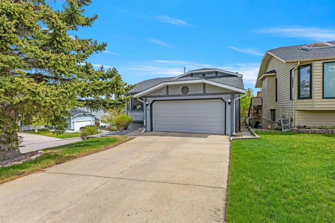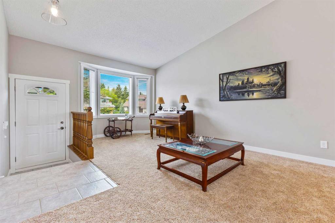15 Hampshire Close NW
Calgary T3A 4X9
MLS® Number: A2252395
$ 799,900
4
BEDROOMS
3 + 0
BATHROOMS
1,596
SQUARE FEET
1989
YEAR BUILT
Steps to a park & walking distance to the Edgemont Superstore shopping complex is this wonderful former showhome in the highly-desirable golf course community of the Hamptons. Offering a total of 4 bedrooms & 3 full baths, this fully finished bungalow enjoys soaring vaulted ceilings & central air, heated oversized 2 car garage, beautiful hardwood floors, South backyard & a host of improvements including new roof, stucco exterior & the polyB pipes replaced with PEX. Available for quick possession, this fantastic estate home has a sensational floorplan bathed in natural light, & features a sunny living room with floor-to-ceiling windows, open to the large dining room which will easily fit your family dinners. The bright eat-in kitchen & nook – complemented by a big bay window & cork floors, has loads of cabinet space, built-in desk, walk-in pantry & the appliances include a cooktop stove & new (2025) built-in convection oven. Main floor has 2 spacious bedrooms & 2 full bathrooms; the owners’ retreat has a huge walk-in closet, bay window & ensuite with soaker tub, separate shower & double vanities. Lower level is finished with 2 more bedrooms, another full bath & rec room with wet bar, gas fireplace & built-in bookcases. There’s also plenty of additional space for storage or future development. Main floor laundry complete with built-in cabinets & Whirlpool washer & dryer. Other extras include Hunter Douglas blinds, low-flow/dual-flush toilets, natural gas line for your BBQ on the deck, central vacuum system & storage shed in the South backyard with maintenance-free vinyl fencing, deck (with new vinyl decking in 2023) & patio. Roof/eaves/downspouts are brand new in 2025 & new stucco exterior in 2024. Located on this terrific corner lot only a few short minutes walk to bus stops & the Hamptons Park tennis courts, quick commute to the Hamptons School & neighbourhood shopping, & easy access to area recreational amenities, University of Calgary & hospitals, downtown & so much more!
| COMMUNITY | Hamptons |
| PROPERTY TYPE | Detached |
| BUILDING TYPE | House |
| STYLE | Bungalow |
| YEAR BUILT | 1989 |
| SQUARE FOOTAGE | 1,596 |
| BEDROOMS | 4 |
| BATHROOMS | 3.00 |
| BASEMENT | Finished, Full |
| AMENITIES | |
| APPLIANCES | Central Air Conditioner, Dishwasher, Dryer, Electric Cooktop, Garburator, Microwave, Range Hood, Refrigerator, Washer, Window Coverings |
| COOLING | Central Air |
| FIREPLACE | Brick Facing, Gas, Recreation Room |
| FLOORING | Carpet, Ceramic Tile, Cork, Hardwood, Linoleum |
| HEATING | Forced Air, Natural Gas |
| LAUNDRY | Laundry Room, Main Level |
| LOT FEATURES | Back Yard, Corner Lot, Front Yard, Landscaped, Rectangular Lot |
| PARKING | Double Garage Attached, Garage Door Opener, Heated Garage, Oversized |
| RESTRICTIONS | None Known |
| ROOF | Asphalt Shingle |
| TITLE | Fee Simple |
| BROKER | Royal LePage Benchmark |
| ROOMS | DIMENSIONS (m) | LEVEL |
|---|---|---|
| 3pc Bathroom | Basement | |
| Game Room | 25`6" x 14`10" | Basement |
| Bedroom | 12`7" x 10`9" | Basement |
| Bedroom | 10`1" x 9`2" | Basement |
| 4pc Bathroom | Main | |
| 5pc Ensuite bath | Main | |
| Living Room | 17`0" x 15`11" | Main |
| Dining Room | 18`8" x 12`11" | Main |
| Kitchen | 11`8" x 10`3" | Main |
| Nook | 11`8" x 10`6" | Main |
| Laundry | 10`0" x 7`5" | Main |
| Bedroom - Primary | 17`0" x 15`11" | Main |
| Bedroom | 12`4" x 12`0" | Main |

