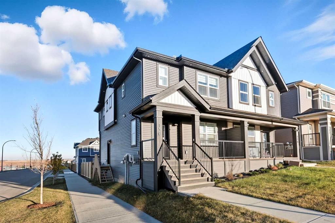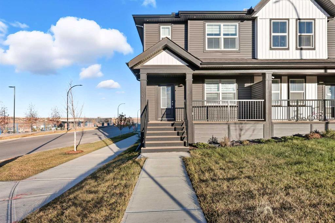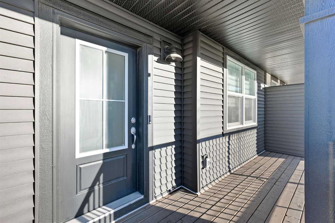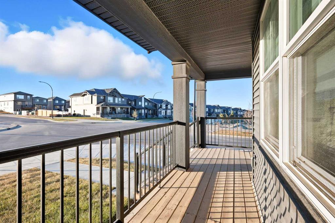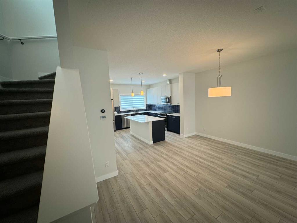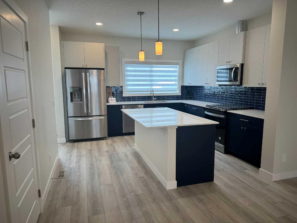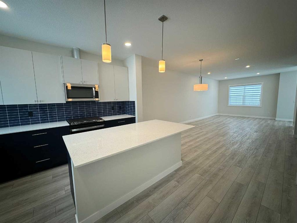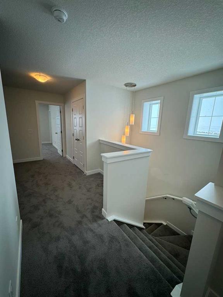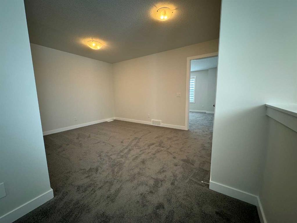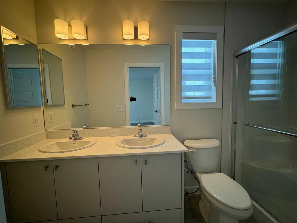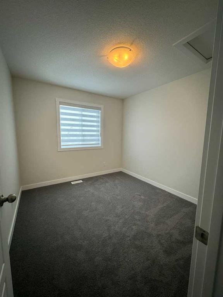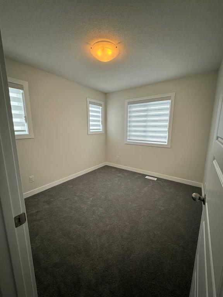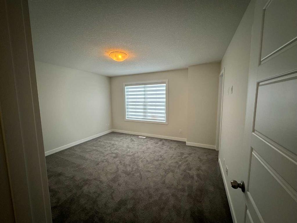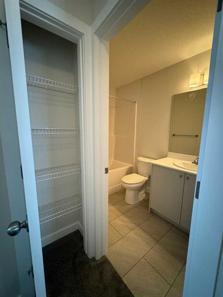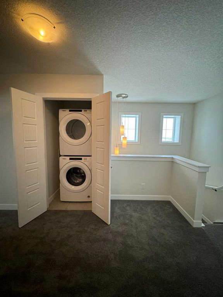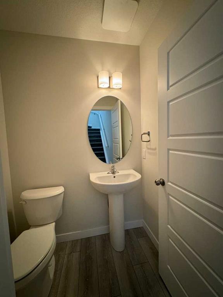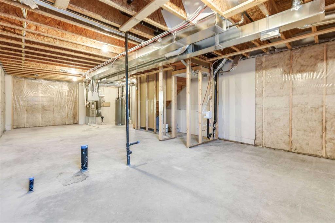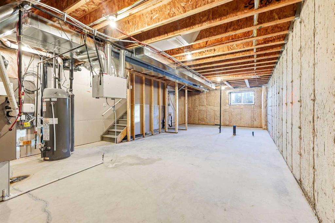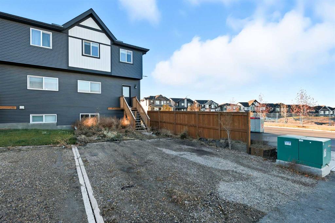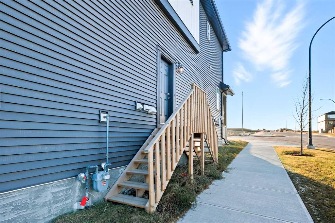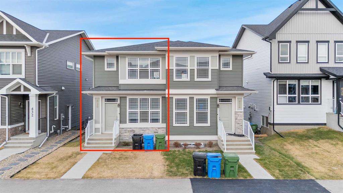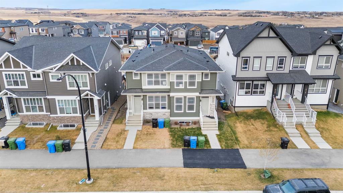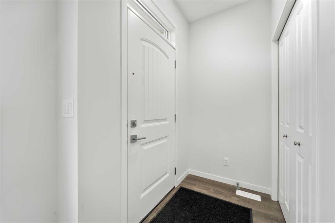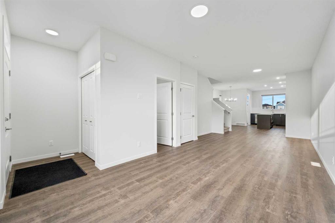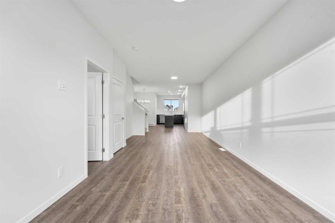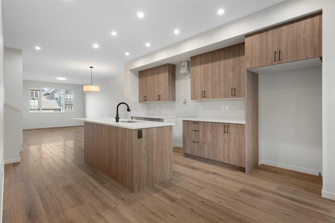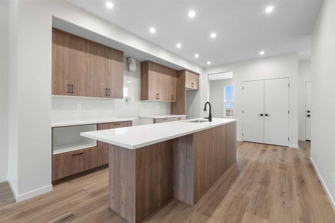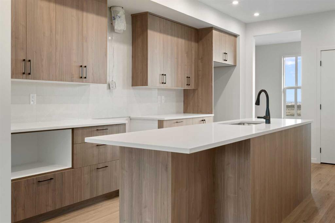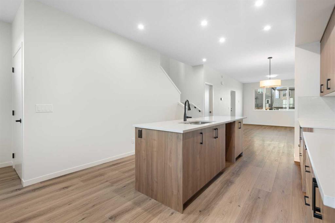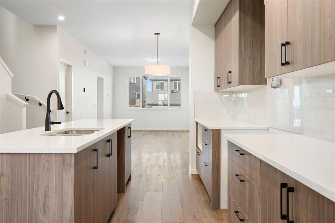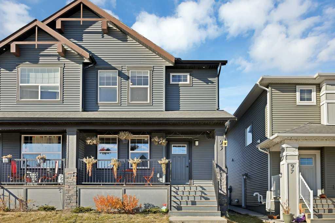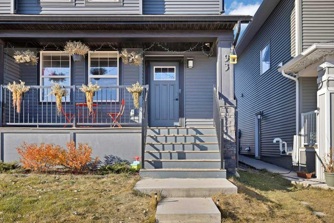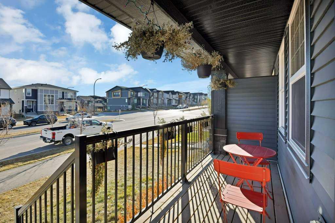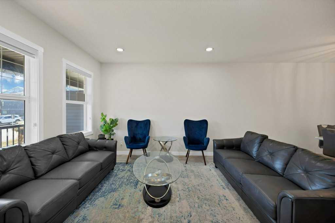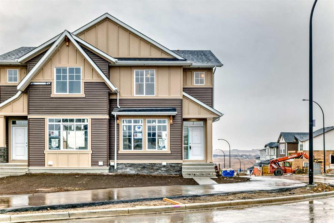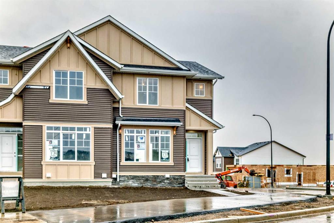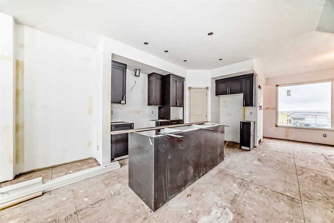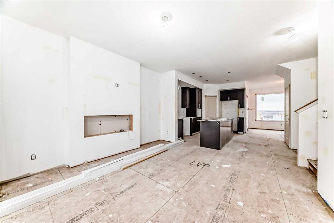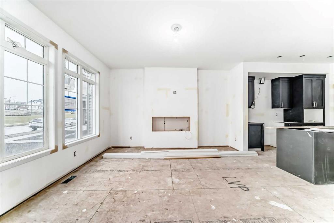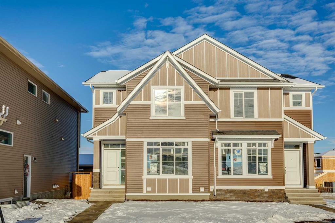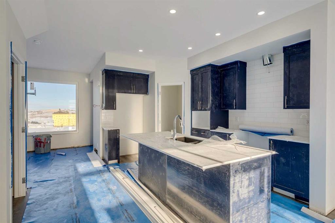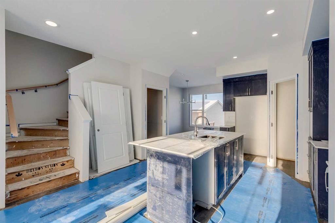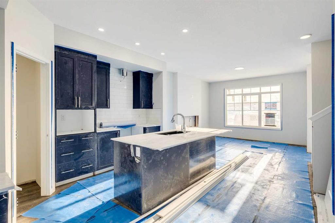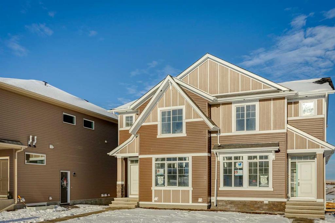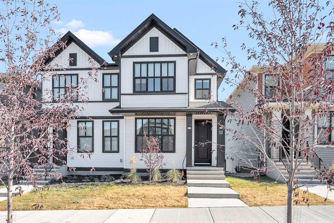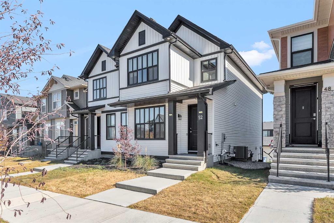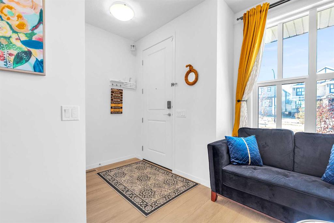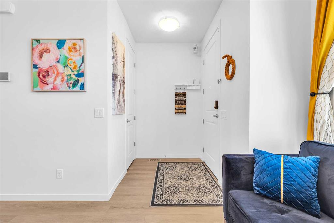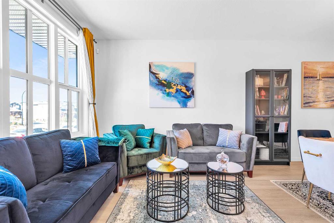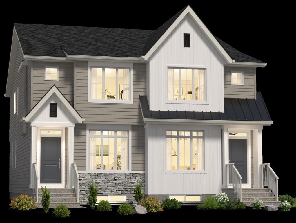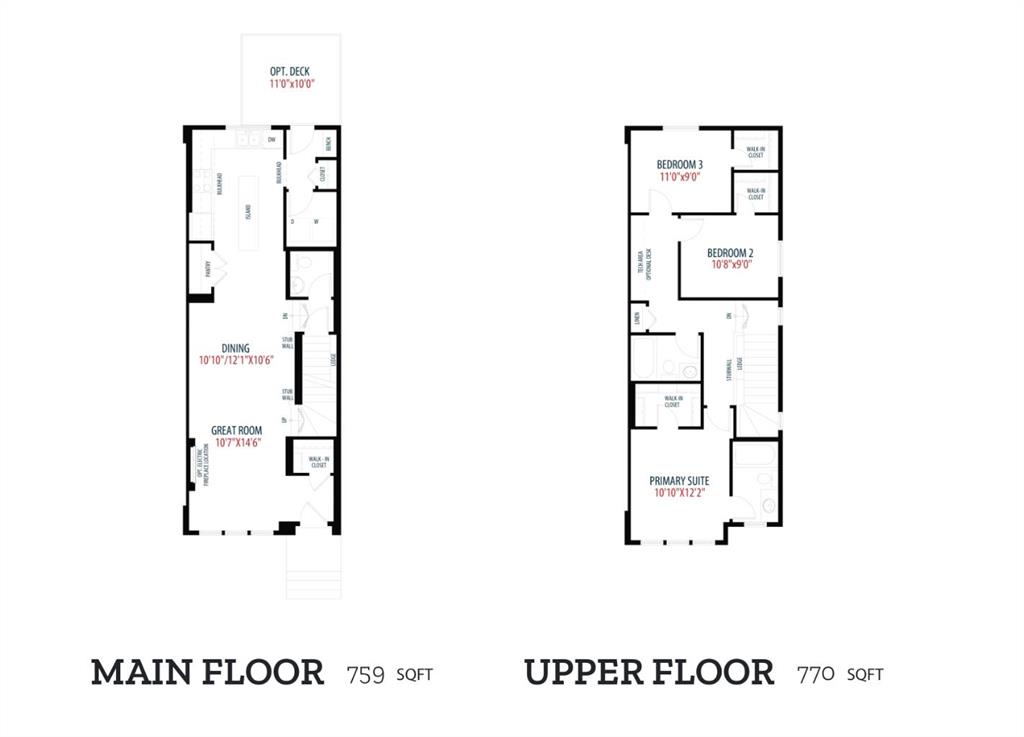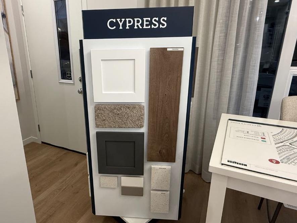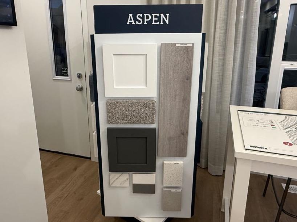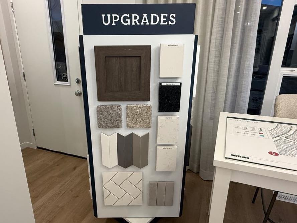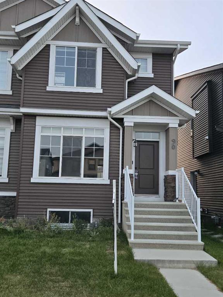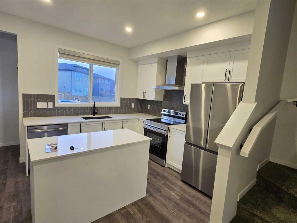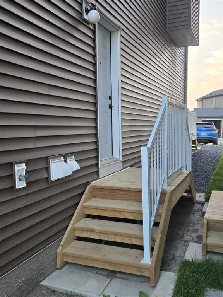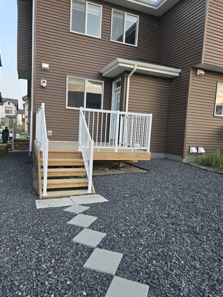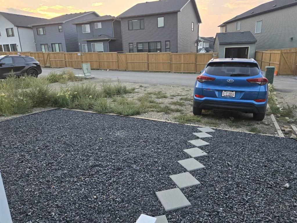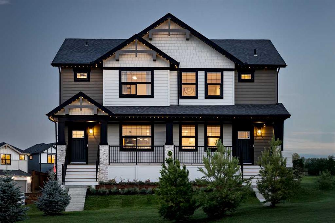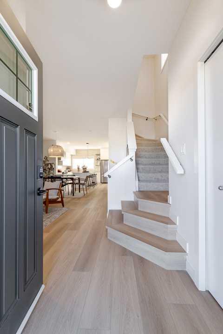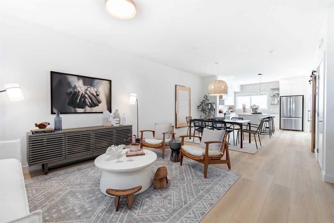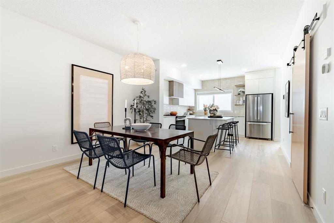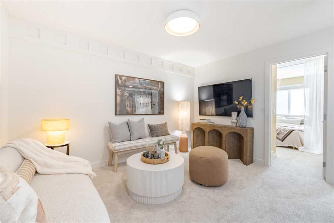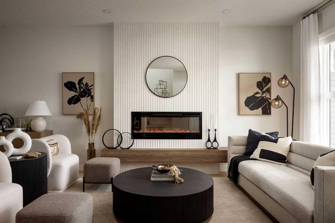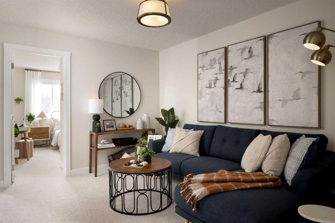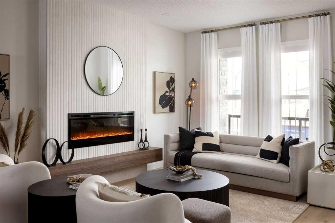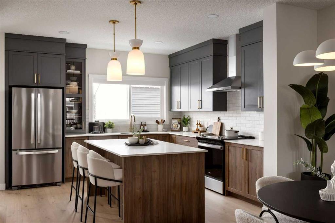150 Edith Green NW
Calgary T3R2B5
MLS® Number: A2265632
$ 565,000
3
BEDROOMS
2 + 1
BATHROOMS
1,709
SQUARE FEET
2023
YEAR BUILT
Perfectly positioned across from a beautiful green space and future school, this stunning 1709 sq.ft. home combines comfort, style, and functionality in one of Calgary’s most desirable new communities. Step inside to an inviting open-concept main floor featuring 9-foot ceilings, luxury vinyl plank flooring, and an abundance of natural light. The chef-inspired kitchen showcases quartz countertops, stainless steel appliances, a built-in microwave and a spacious island that anchors the space for entertaining or family gatherings. A generous dining area, bright living room, and mudroom with backyard access complete the main level. Upstairs, enjoy a versatile bonus room, a large primary suite with a walk-in closet and 4-piece ensuite, along with two additional bedrooms and a convenient laundry room. The unfinished basement offers endless possibilities for future development, featuring a separate side entrance, rough-ins for a bathroom and kitchen, recreation area, or extra living space. Set in the thriving community of Glacier Ridge, this home offers the perfect blend of tranquility and convenience—just steps from green spaces, minutes from shopping, and with easy access to major roads.
| COMMUNITY | Glacier Ridge |
| PROPERTY TYPE | Semi Detached (Half Duplex) |
| BUILDING TYPE | Duplex |
| STYLE | 2 Storey, Side by Side |
| YEAR BUILT | 2023 |
| SQUARE FOOTAGE | 1,709 |
| BEDROOMS | 3 |
| BATHROOMS | 3.00 |
| BASEMENT | None |
| AMENITIES | |
| APPLIANCES | Dishwasher, Gas Range, Microwave, Refrigerator, Washer/Dryer |
| COOLING | None |
| FIREPLACE | N/A |
| FLOORING | Carpet, Vinyl |
| HEATING | Forced Air, Natural Gas |
| LAUNDRY | Upper Level |
| LOT FEATURES | Front Yard |
| PARKING | Parking Pad |
| RESTRICTIONS | None Known |
| ROOF | Asphalt Shingle |
| TITLE | Fee Simple |
| BROKER | Nineteen 88 Real Estate |
| ROOMS | DIMENSIONS (m) | LEVEL |
|---|---|---|
| Kitchen | 13`1" x 12`0" | Main |
| Dining Room | 15`0" x 14`0" | Main |
| Living Room | 13`0" x 13`11" | Main |
| 2pc Bathroom | 5`6" x 4`8" | Main |
| Bedroom - Primary | 13`8" x 13`0" | Second |
| 4pc Ensuite bath | 4`11" x 10`1" | Second |
| Bedroom | 9`3" x 11`1" | Second |
| Family Room | 15`1" x 10`6" | Second |
| 4pc Bathroom | 8`7" x 4`11" | Second |
| Bedroom | 9`4" x 11`0" | Third |

