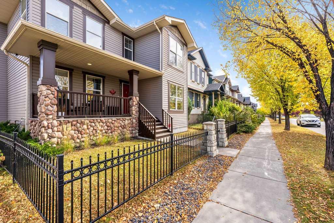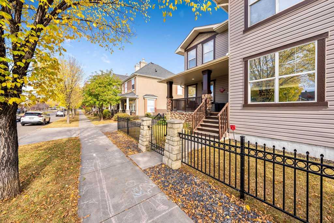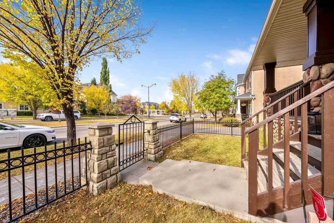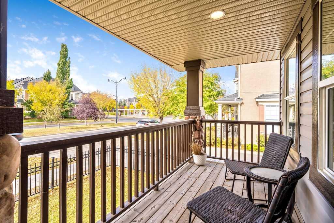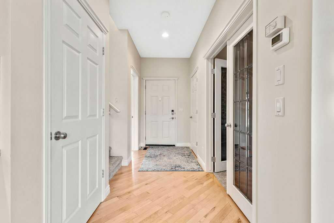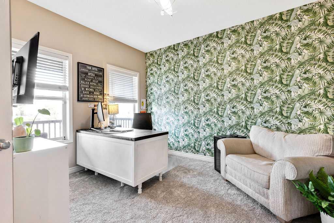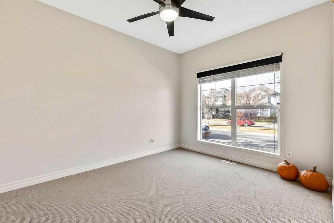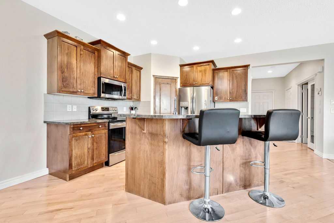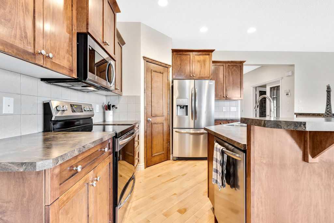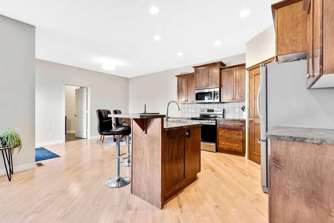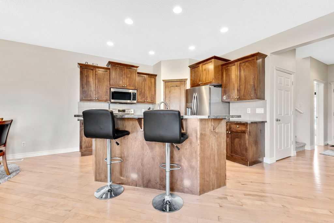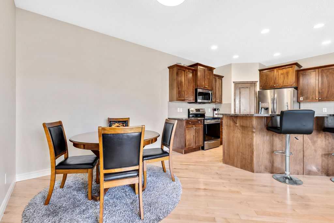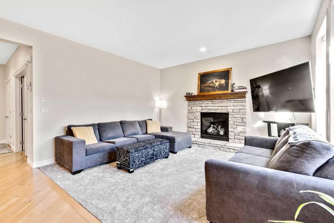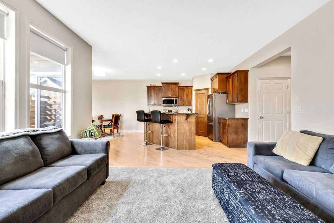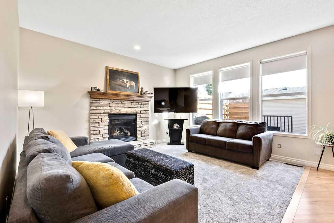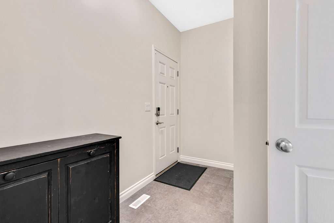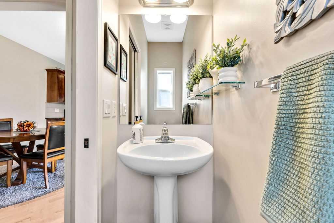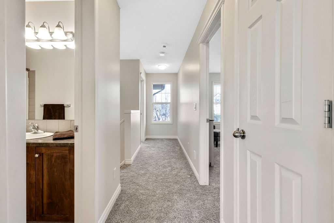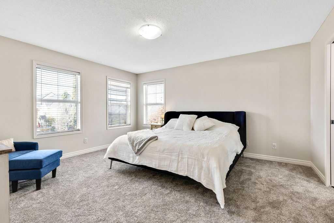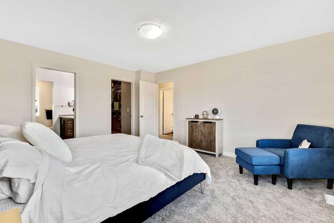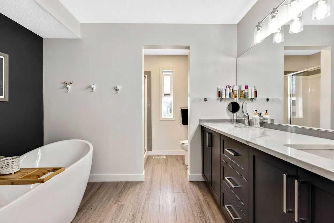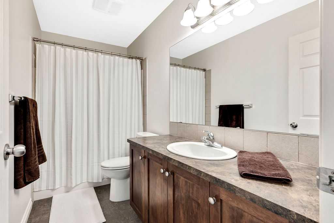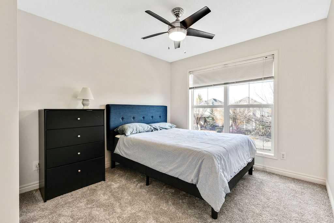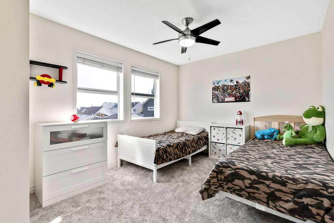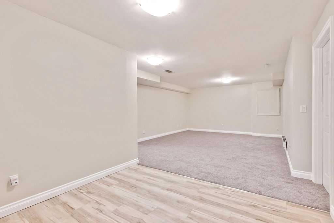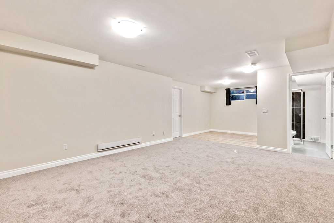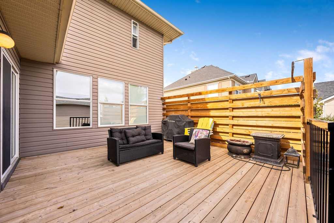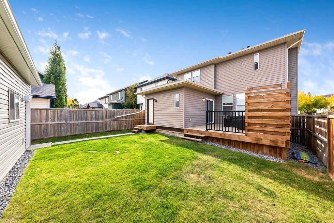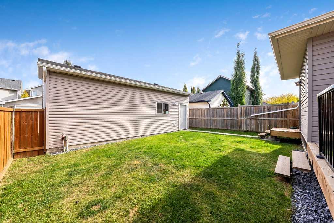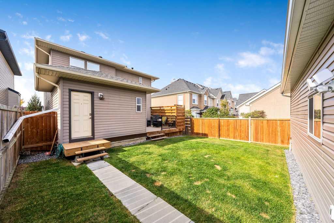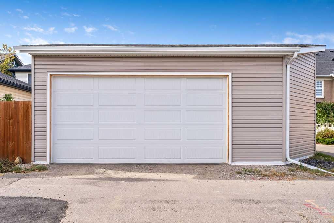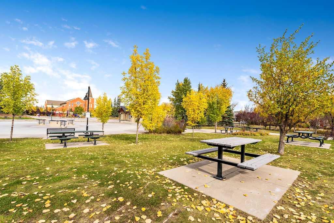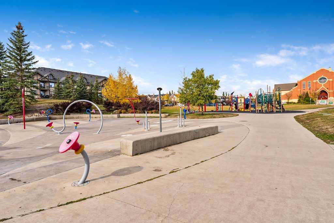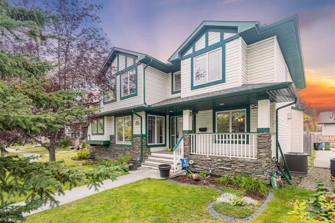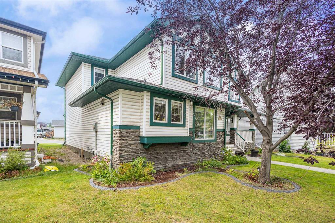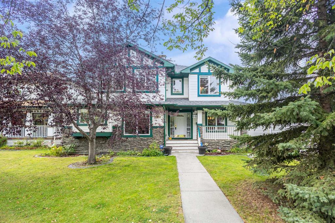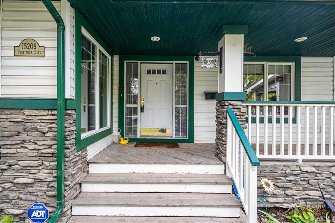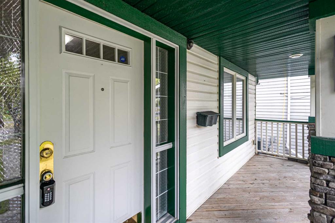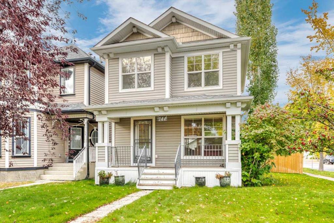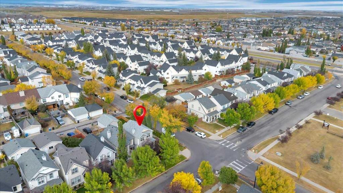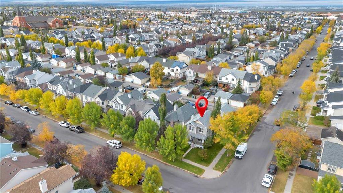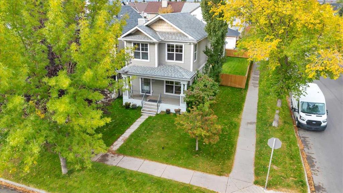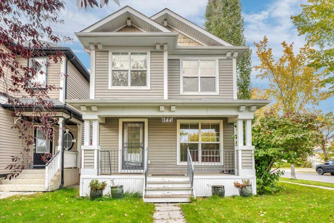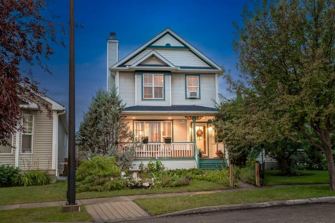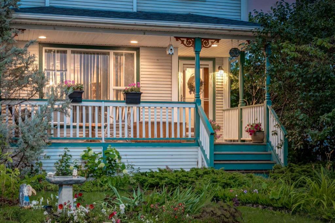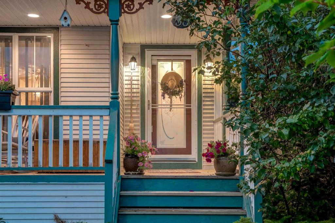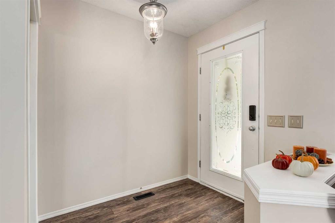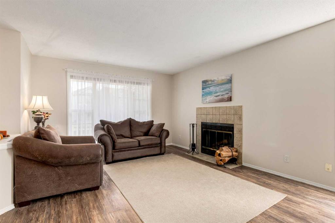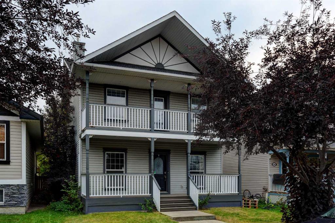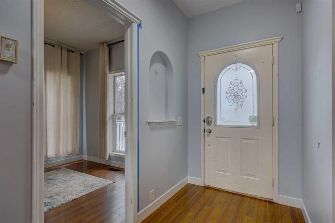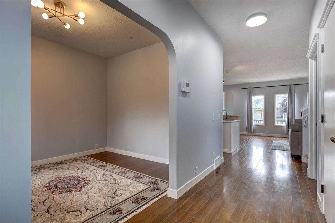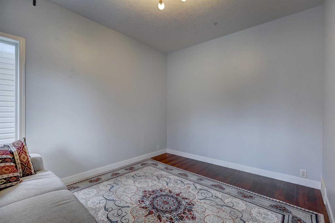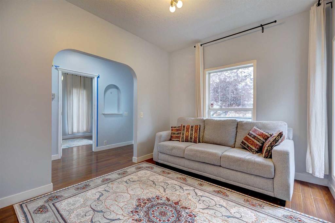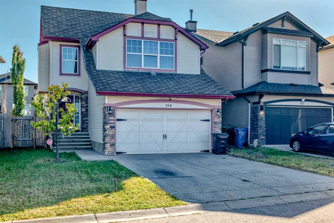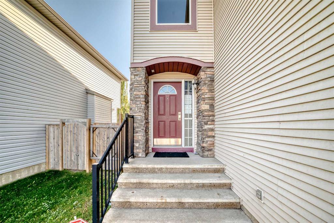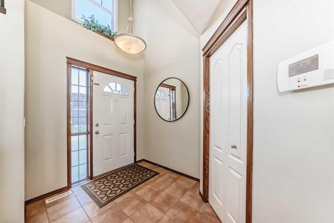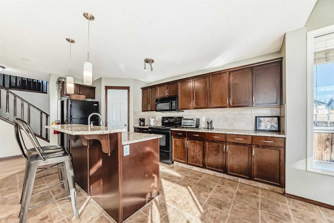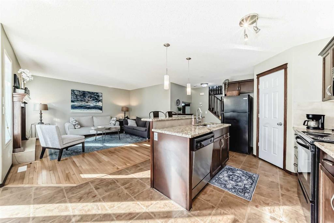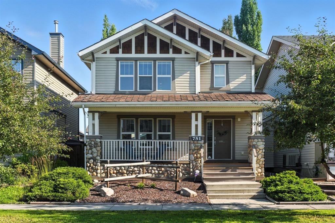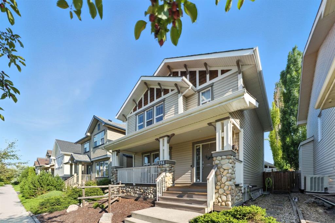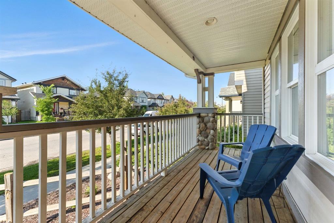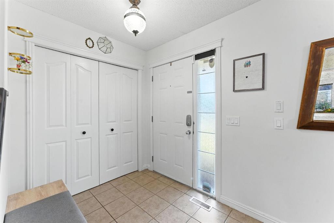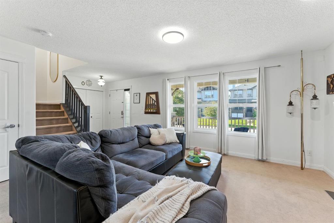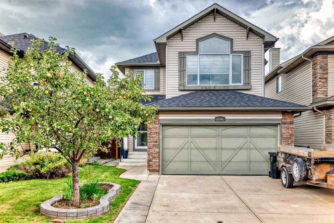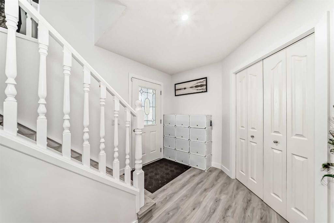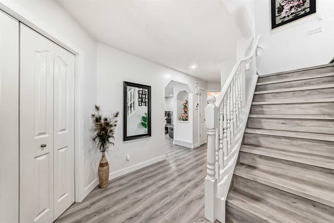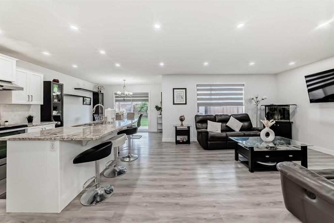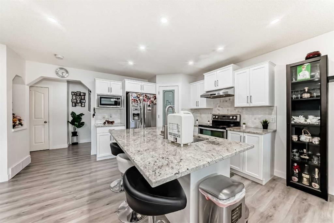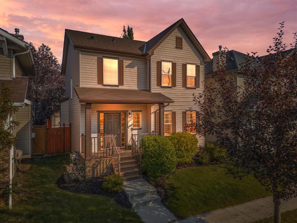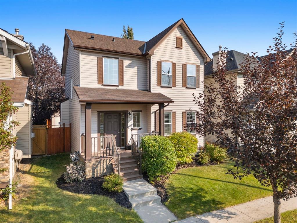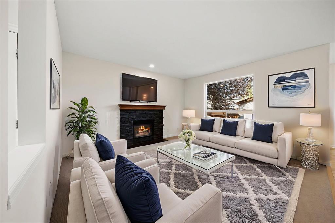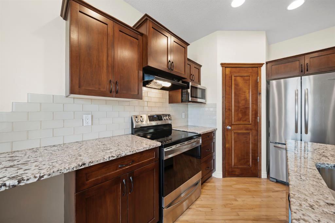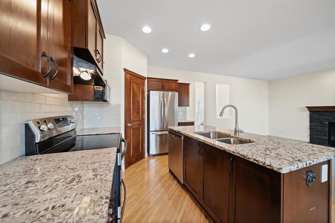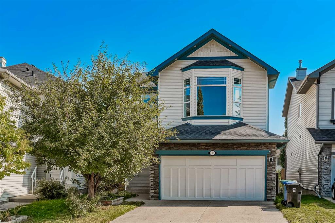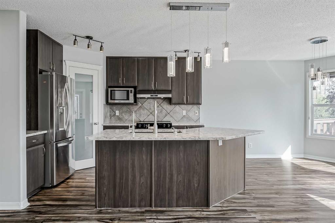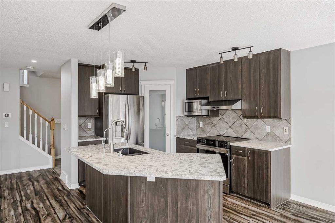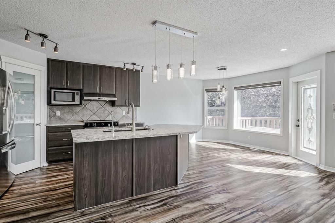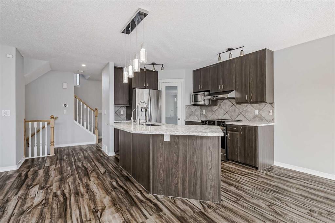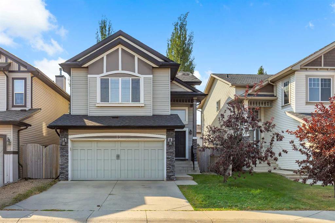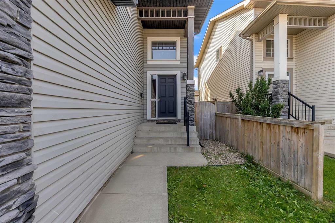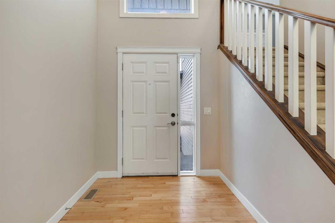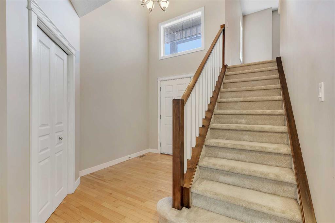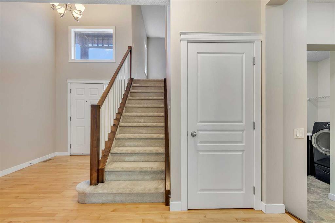15128 Prestwick Boulevard SE
Calgary T2Z3W6
MLS® Number: A2266507
$ 689,900
3
BEDROOMS
3 + 1
BATHROOMS
2,047
SQUARE FEET
2006
YEAR BUILT
2 main floor offices, a fitness room, a massive garage, AC, and 4 bedrooms! This fresh, bright, and clean 2-storey home in sought-after McKenzie Towne is move-in ready. Pop through the front gate into the fenced front yard, up the porch stairs, and into the large entryway. 9-foot ceilings and a ton of windows make the entire space feel massive. Just inside, you’ll find Office #1 on your right and Office #2 on your left. Both offices are perfect for work-from-home days, with space for a desk, credenza, bookshelf, and a big TV on the wall. They can also be used as a bedroom, dedicated dining room, or main-floor playroom. Continue down the hall into the spacious, open kitchen with tons of cabinet space, a full-sized pantry, and a family-sized island. The kitchen overlooks the oversized living room with a fireplace and room for even the biggest comfy couch. Head toward the rear past the full dining area, half bath, big mudroom, and main-floor laundry. The backyard is private and quiet—perfect for your dog, your kids, and drinks by the firepit. The garage is huge and was built to fit 2 vehicles plus a golf simulator or a full workshop. Back inside and upstairs, you’ll find 2 large bedrooms, a main 4-piece bathroom, and an incredibly spacious primary bedroom with an ensuite that includes double sinks, a soaker tub, and a separate shower. The basement is fully finished with a dedicated fitness room (no more gym membership!), a flex area (could be a wet bar), a huge rec room, a 4th large bedroom, and a 3-piece bathroom. Christmas move-in is negotiable—don’t wait to see it!
| COMMUNITY | McKenzie Towne |
| PROPERTY TYPE | Detached |
| BUILDING TYPE | House |
| STYLE | 2 Storey |
| YEAR BUILT | 2006 |
| SQUARE FOOTAGE | 2,047 |
| BEDROOMS | 3 |
| BATHROOMS | 4.00 |
| BASEMENT | Full |
| AMENITIES | |
| APPLIANCES | Central Air Conditioner, Dishwasher, Electric Oven, Garage Control(s), Microwave Hood Fan, Refrigerator, Washer/Dryer, Window Coverings |
| COOLING | Central Air |
| FIREPLACE | Gas |
| FLOORING | Carpet, Hardwood, Vinyl Plank |
| HEATING | Fireplace(s), Forced Air, Radiant |
| LAUNDRY | Main Level |
| LOT FEATURES | Back Lane, Back Yard, City Lot, Corner Lot, Front Yard, Rectangular Lot |
| PARKING | Double Garage Detached |
| RESTRICTIONS | None Known |
| ROOF | Asphalt Shingle |
| TITLE | Fee Simple |
| BROKER | eXp Realty |
| ROOMS | DIMENSIONS (m) | LEVEL |
|---|---|---|
| Family Room | 13`7" x 17`10" | Basement |
| Flex Space | 9`0" x 9`2" | Basement |
| Exercise Room | 11`9" x 13`10" | Basement |
| Furnace/Utility Room | 8`10" x 12`4" | Basement |
| 3pc Bathroom | 0`0" x 0`0" | Basement |
| Covered Porch | 6`3" x 17`5" | Main |
| 2pc Bathroom | 0`0" x 0`0" | Main |
| Entrance | 5`0" x 6`4" | Main |
| Office | 12`2" x 12`2" | Main |
| Office | 9`11" x 12`5" | Main |
| Living Room | 12`7" x 14`3" | Main |
| Dining Room | 10`0" x 13`0" | Main |
| Kitchen | 10`2" x 11`9" | Main |
| Mud Room | 4`2" x 10`0" | Main |
| Laundry | 3`0" x 5`6" | Main |
| Bedroom - Primary | 13`5" x 15`4" | Upper |
| Bedroom | 10`0" x 11`9" | Upper |
| 4pc Bathroom | 0`0" x 0`0" | Upper |
| 5pc Bathroom | 0`0" x 0`0" | Upper |
| Bedroom | 10`0" x 10`4" | Upper |

