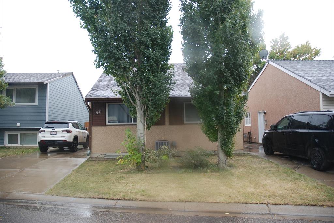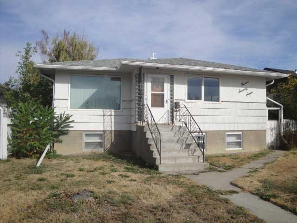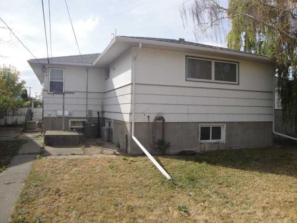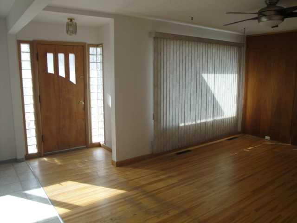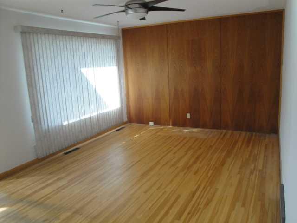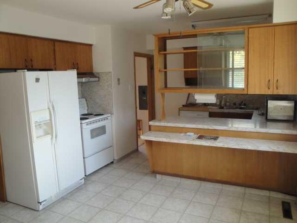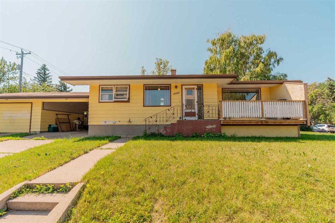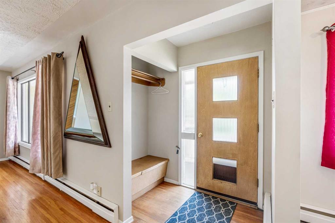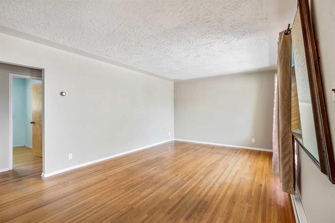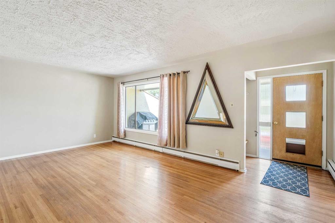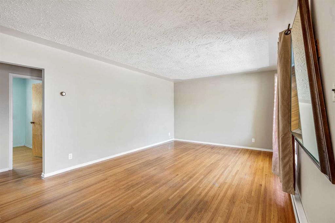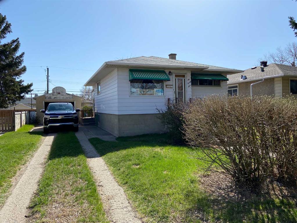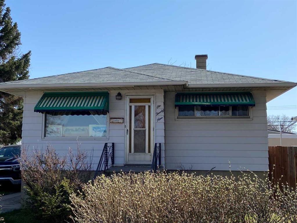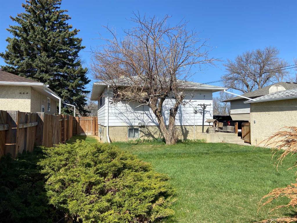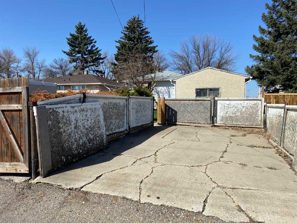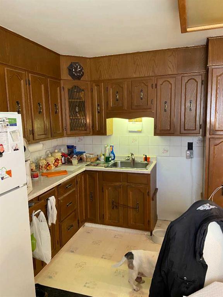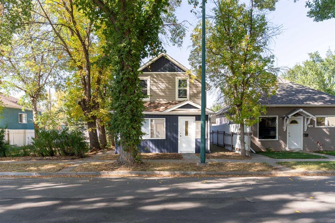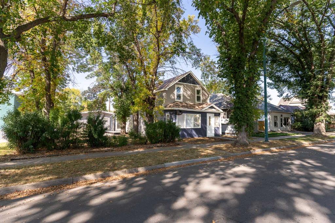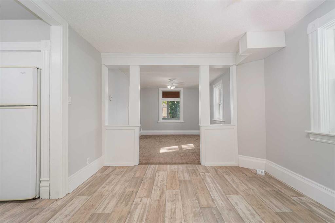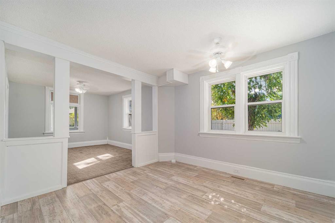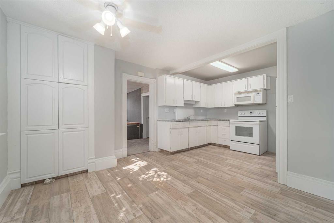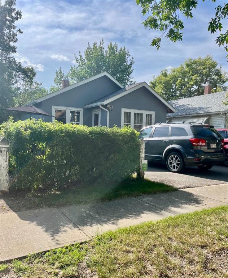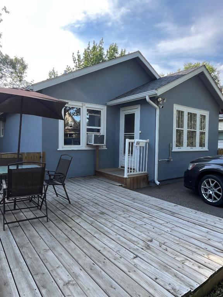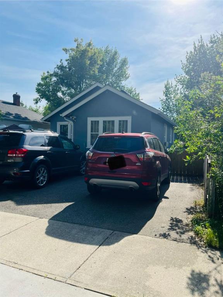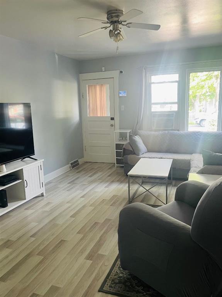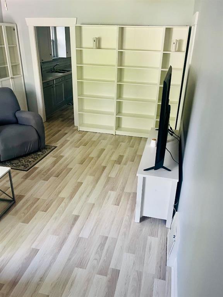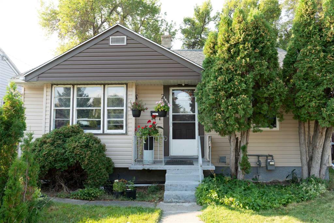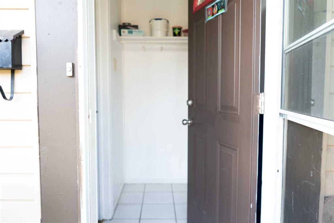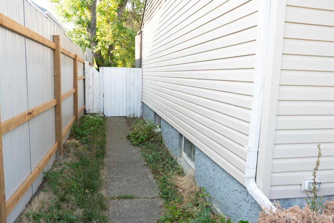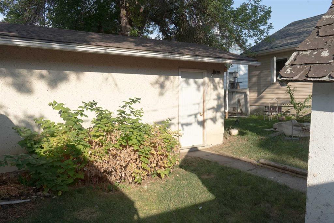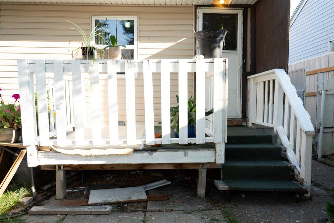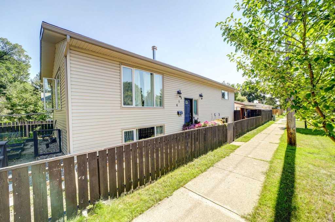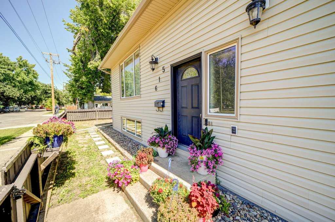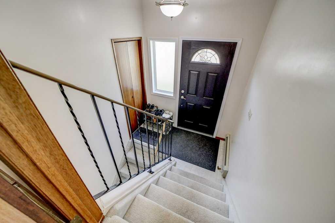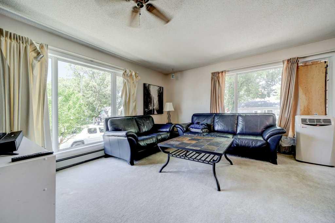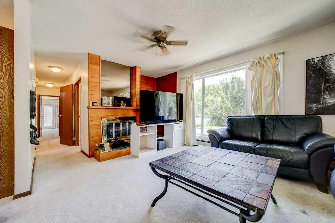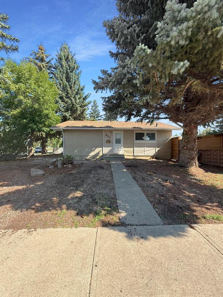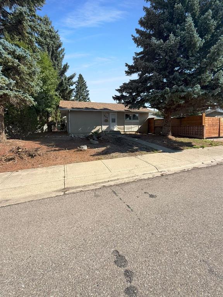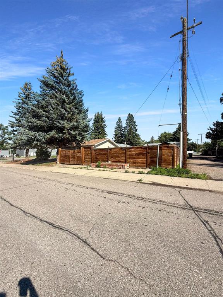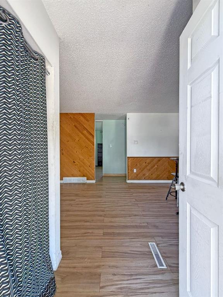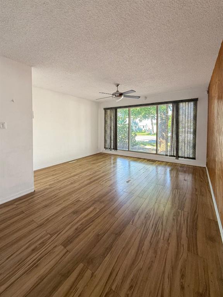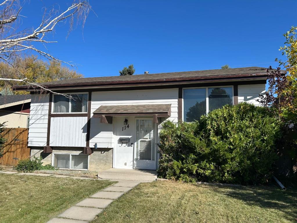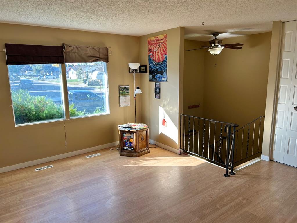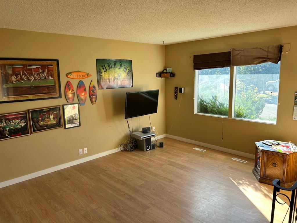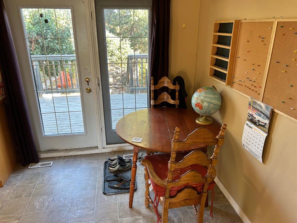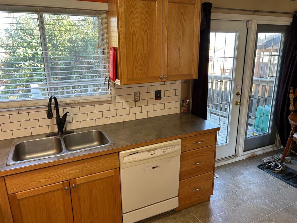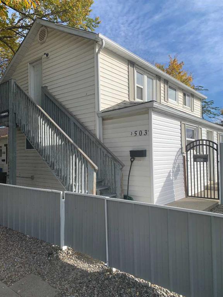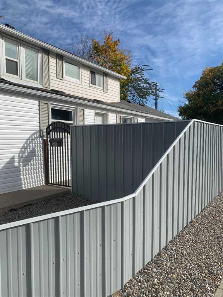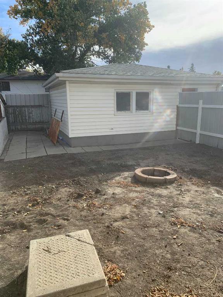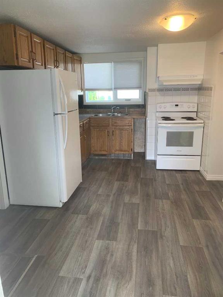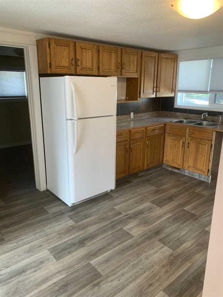1521 St. Francis Road N
Lethbridge T1H 5A2
MLS® Number: A2262373
$ 320,000
4
BEDROOMS
2 + 0
BATHROOMS
968
SQUARE FEET
1977
YEAR BUILT
Wow! What a fantastic opportunity to own a beautifully updated home in a great North Lethbridge location! Welcome to 1521 St. Frances Road North-a stylish and move-in-ready 945 sq.ft. be level that's perfect for first-time buyers or anyone looking for a fully finished, modern home.Step inside and you'll love the bright, open layout featuring three bedroomsr up and one down, upgraded bathrooms, and quality finishes throughout.This home was fully updated just 5 years ago, showcasing granite countertops, custom cabinetry, newer laminate flooring, and a cozy gas fireplace. The primary bedroom includes a custom-built closet, and the newer windows on the main level bring in tons of light. Major upgrades include a newer roof, furnace, air conditioning, plus a new hot water tank and water main (2025) for added peace of mind. Everything's been done-simply move in and enjoy! Don't miss your chance to own this well-cared-for, beautifullyupdated gem-a must-see in North Lethbridge! Call your favourite Realtor today!
| COMMUNITY | St Edwards |
| PROPERTY TYPE | Detached |
| BUILDING TYPE | House |
| STYLE | Bi-Level |
| YEAR BUILT | 1977 |
| SQUARE FOOTAGE | 968 |
| BEDROOMS | 4 |
| BATHROOMS | 2.00 |
| BASEMENT | Finished, Full |
| AMENITIES | |
| APPLIANCES | Central Air Conditioner, Dishwasher, Range Hood, Refrigerator, Washer/Dryer |
| COOLING | None |
| FIREPLACE | Wood Burning |
| FLOORING | Carpet, Laminate |
| HEATING | Forced Air, Natural Gas |
| LAUNDRY | Lower Level |
| LOT FEATURES | Back Yard, City Lot, Front Yard, Landscaped, Lawn |
| PARKING | Concrete Driveway, Off Street, Parking Pad |
| RESTRICTIONS | None Known |
| ROOF | Asphalt Shingle |
| TITLE | Fee Simple |
| BROKER | SUTTON GROUP - LETHBRIDGE |
| ROOMS | DIMENSIONS (m) | LEVEL |
|---|---|---|
| Family Room | 19`6" x 13`6" | Lower |
| Bedroom | 11`0" x 11`0" | Lower |
| Workshop | 6`0" x 5`0" | Lower |
| 3pc Bathroom | 9`0" x 8`0" | Lower |
| Living Room | 15`2" x 11`9" | Main |
| Kitchen With Eating Area | 20`0" x 9`0" | Main |
| Bedroom - Primary | 13`0" x 9`0" | Main |
| Bedroom | 12`0" x 8`6" | Main |
| Bedroom | 8`6" x 8`0" | Main |
| 4pc Bathroom | 9`0" x 5`0" | Main |

