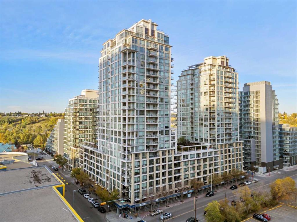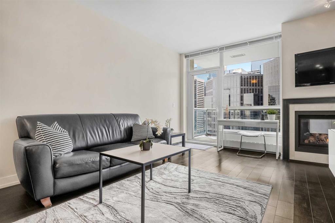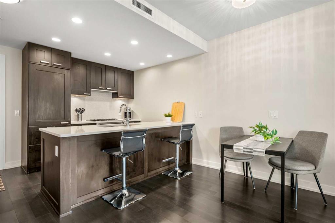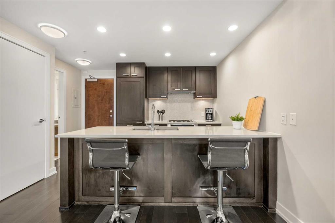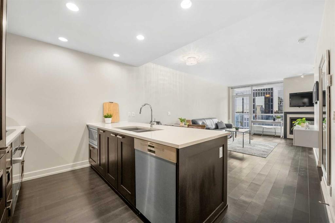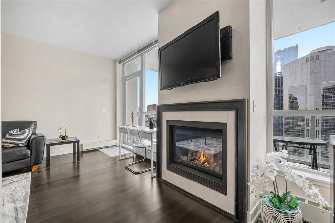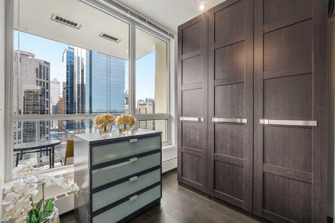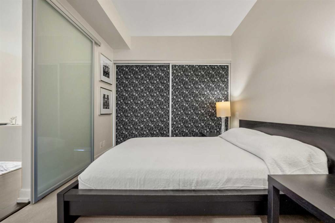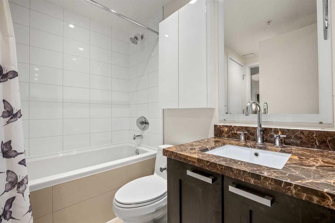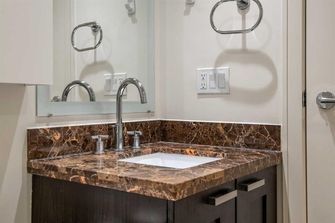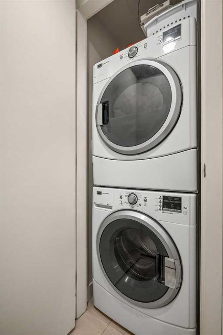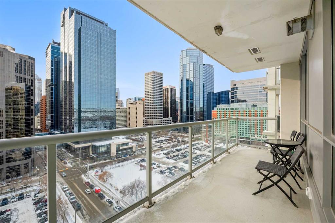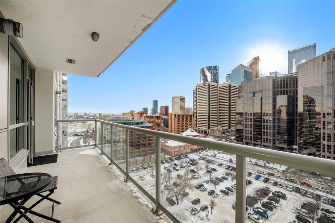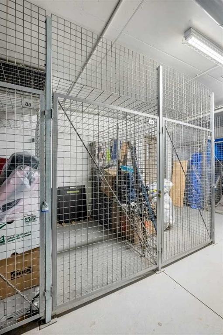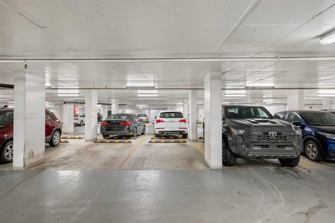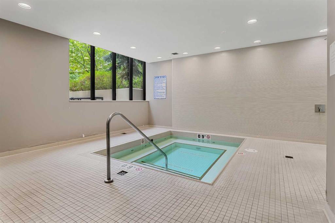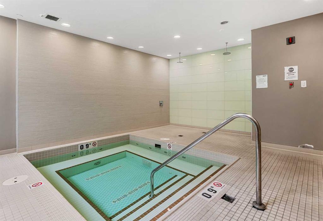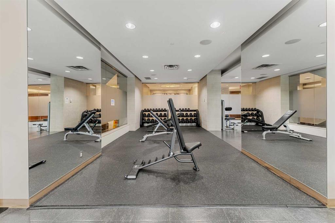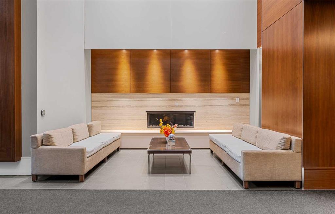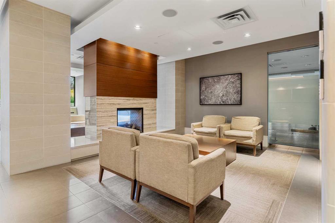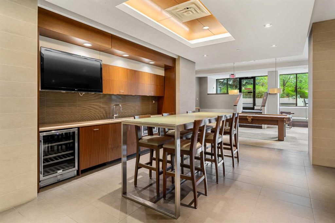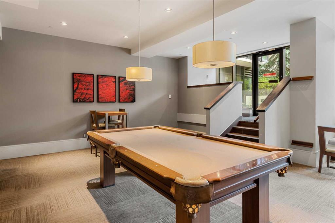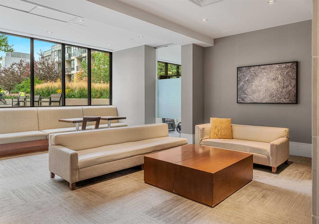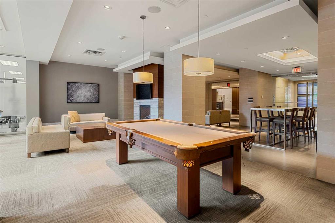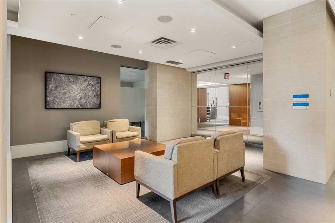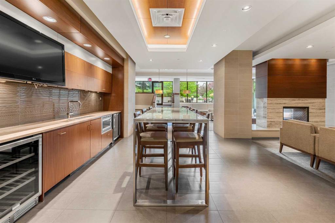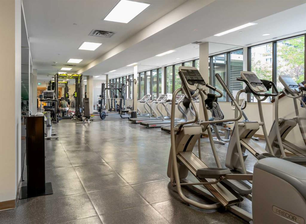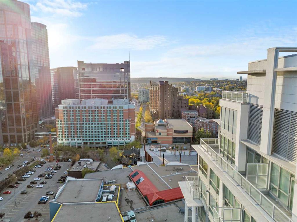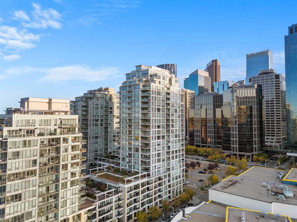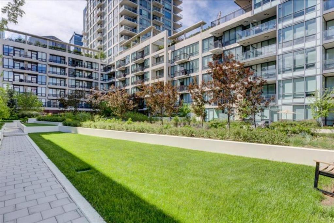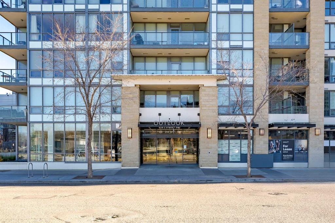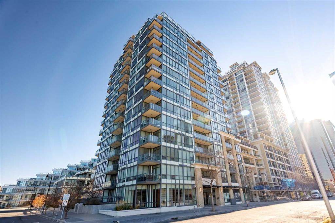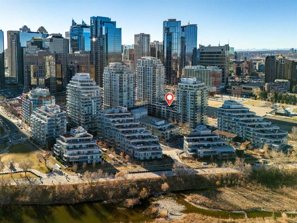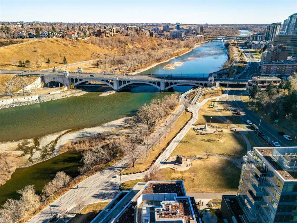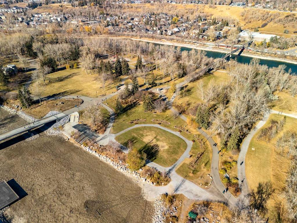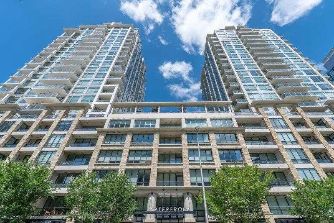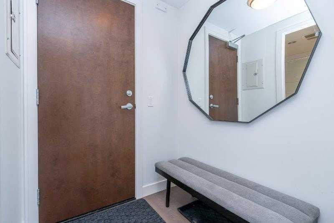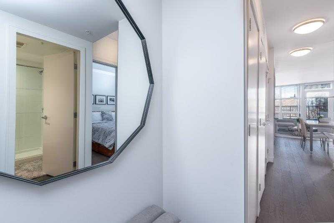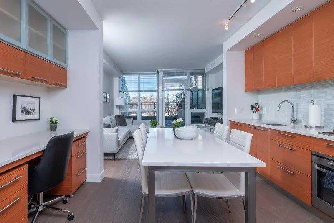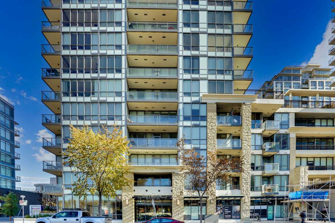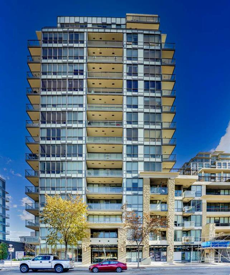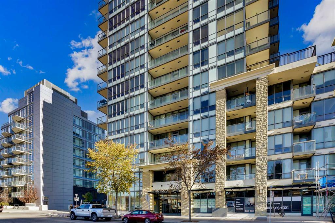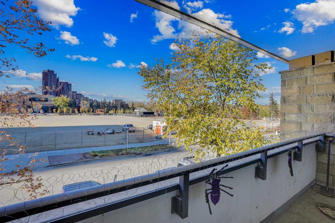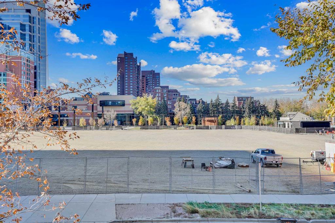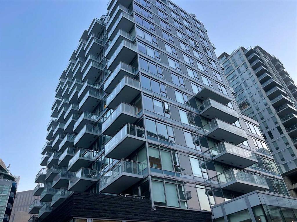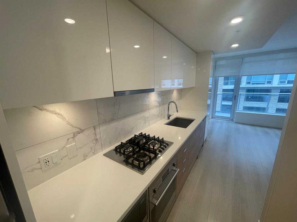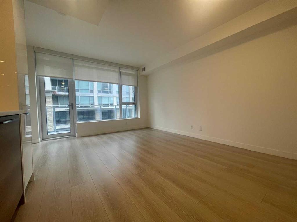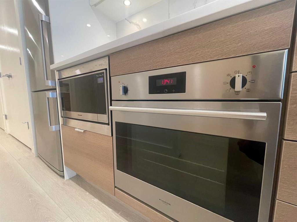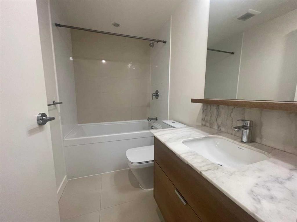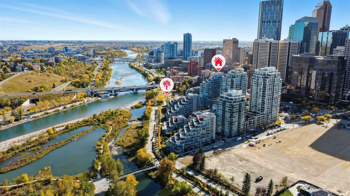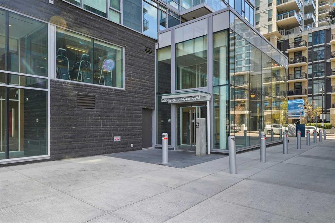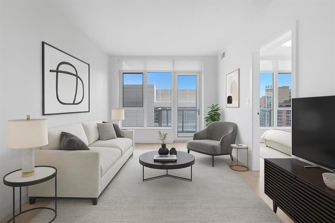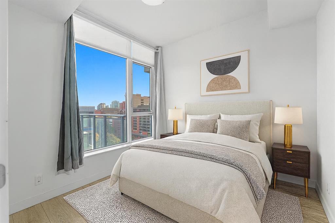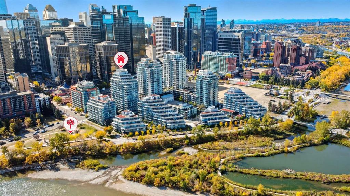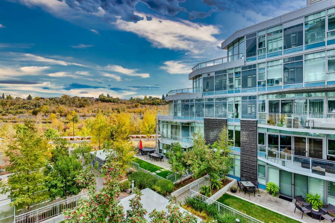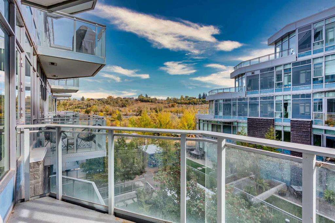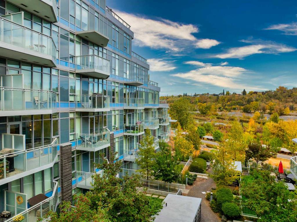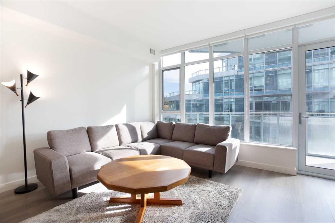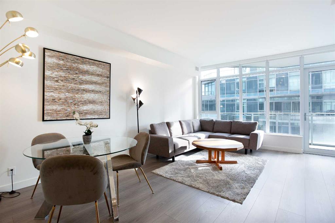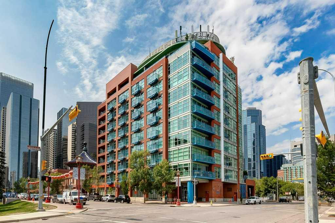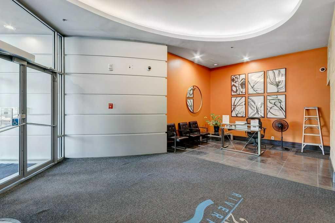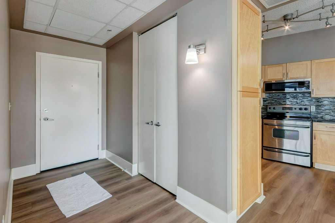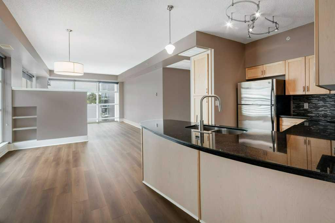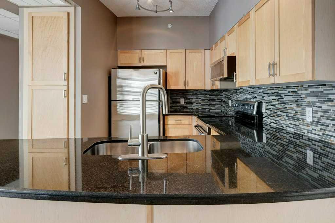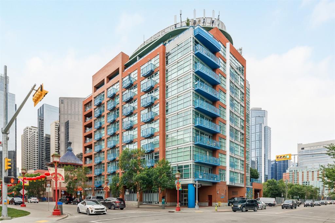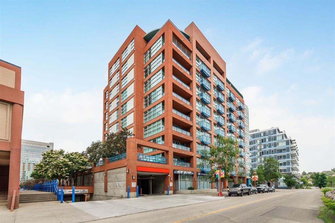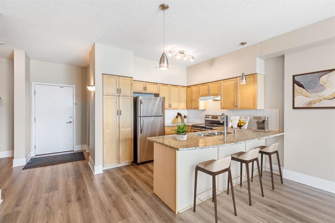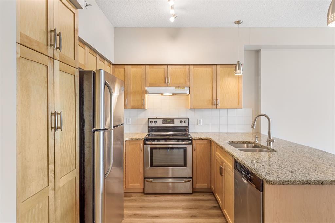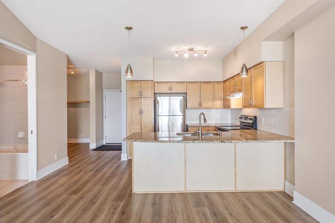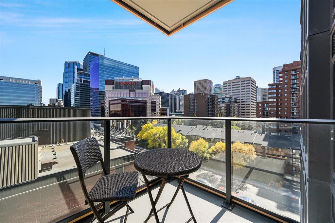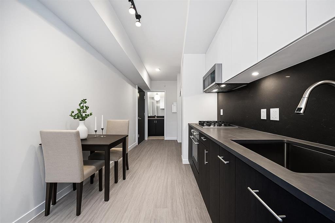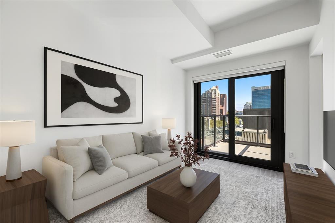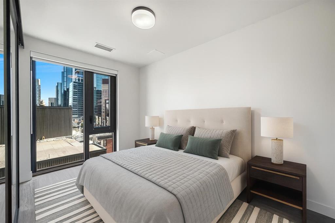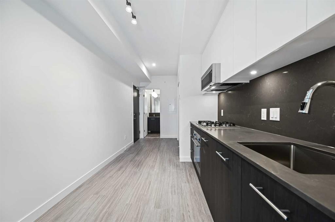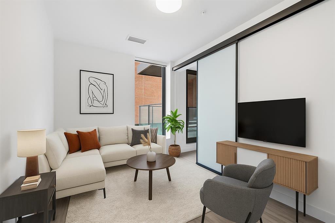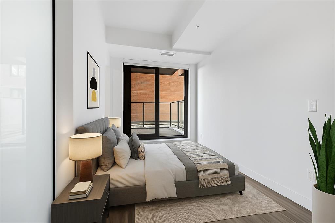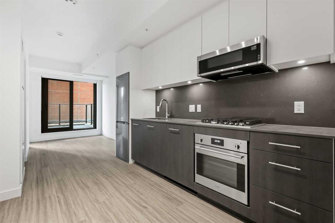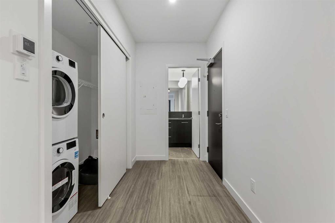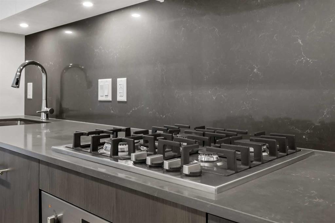1526, 222 Riverfront Avenue SW
Calgary T2P 0W3
MLS® Number: A2272802
$ 349,000
1
BEDROOMS
1 + 0
BATHROOMS
618
SQUARE FEET
2011
YEAR BUILT
Welcome to Waterfront Condos, Calgary’s premier luxury address where riverfront serenity meets urban sophistication—just steps from PRINCESS ISLAND PARK. This FULLY FURNISHED 1-bedroom + den residence blends upscale living with unbeatable convenience, making it ideal as a prestigious downtown home or a high-performing RENTAL investment. Enjoy mesmerizing Bow River views, glittering skyline scenery, and unmatched walkability to the city’s finest restaurants, cafés, entertainment, office towers, and cultural destinations. Inside, the open-concept design is anchored by quiet concrete construction and elevated by refined, modern finishes. The gourmet kitchen impresses with a Sub-Zero fridge with dual freezer, Electrolux gas cooktop, new dishwasher, built-in microwave, and sleek granite counters—perfect for cooking or entertaining. Floor-to-ceiling windows bathe the living space in natural light and open onto a generous 140 sq. ft. balcony, creating a private outdoor retreat for morning coffee or evening cocktails. The versatile den serves as an ideal work-from-home office, enhanced by the warmth and ambience of a gas fireplace. The spacious primary bedroom features a walk-through closet and a spa-inspired ensuite complete with a deep soaker tub, offering a calming escape at the end of the day. Residents of Waterfront enjoy access to over 6,000 sq. ft. of state-of-the-art amenities, including a fully equipped fitness centre, yoga studio, hot tub and sauna, private cinema, owner’s lounge, concierge, and secure heated underground parking. A large 5' x 10' storage locker and dedicated parking stall add exceptional convenience. Perfectly positioned along the river pathways and steps from Prince’s Island Park, Stephen Avenue’s boutique dining, grocery stores, and the C-Train, this location offers everything you love about Calgary living—right at your doorstep. Discover the perfect combination of luxury, lifestyle, and investment potential at Waterfront
| COMMUNITY | Chinatown |
| PROPERTY TYPE | Apartment |
| BUILDING TYPE | High Rise (5+ stories) |
| STYLE | Single Level Unit |
| YEAR BUILT | 2011 |
| SQUARE FOOTAGE | 618 |
| BEDROOMS | 1 |
| BATHROOMS | 1.00 |
| BASEMENT | None |
| AMENITIES | |
| APPLIANCES | Built-In Oven, Dishwasher, Gas Cooktop, Microwave, Range Hood, Refrigerator, Washer/Dryer Stacked, Window Coverings |
| COOLING | Central Air |
| FIREPLACE | Gas |
| FLOORING | Carpet, Laminate, Tile |
| HEATING | Fan Coil |
| LAUNDRY | In Unit |
| LOT FEATURES | |
| PARKING | Heated Garage, Stall |
| RESTRICTIONS | None Known |
| ROOF | |
| TITLE | Fee Simple |
| BROKER | eXp Realty |
| ROOMS | DIMENSIONS (m) | LEVEL |
|---|---|---|
| 4pc Bathroom | 7`4" x 8`5" | Main |
| Bedroom | 8`9" x 13`10" | Main |
| Dining Room | 11`5" x 7`11" | Main |
| Kitchen | 12`10" x 8`9" | Main |
| Living Room | 20`8" x 13`4" | Main |



