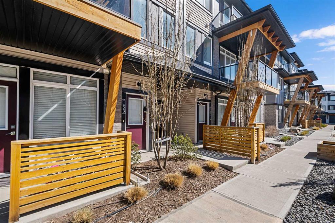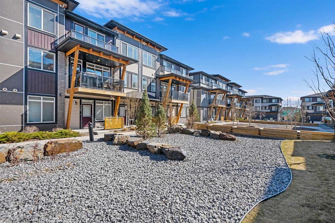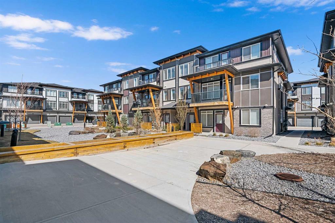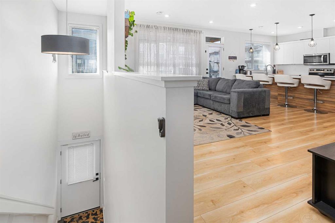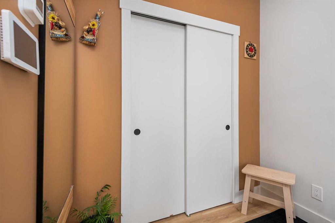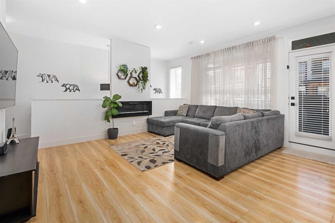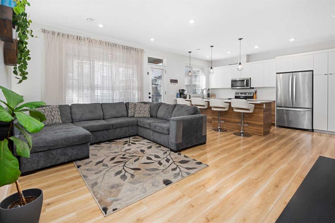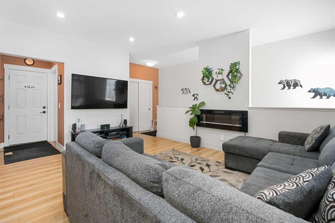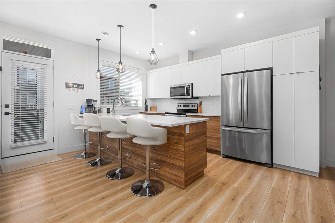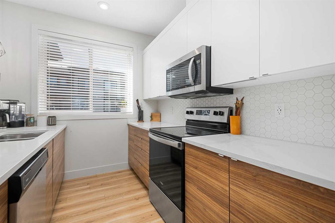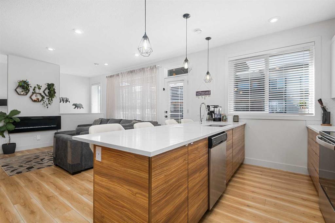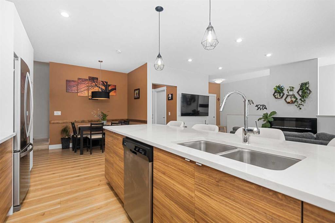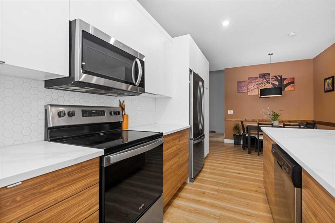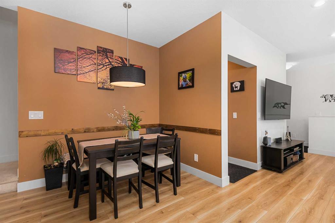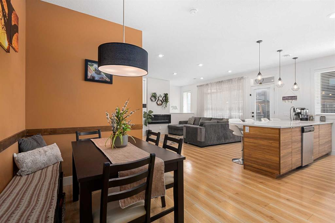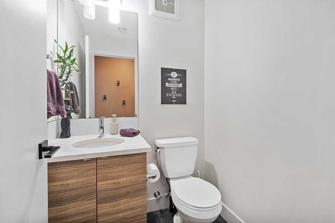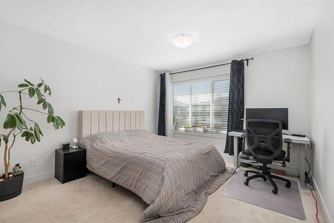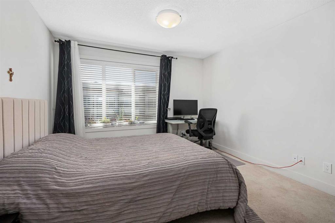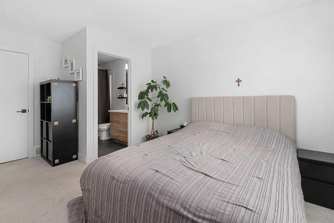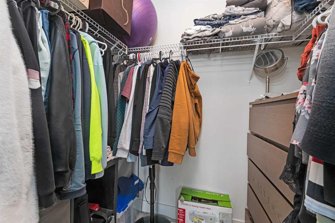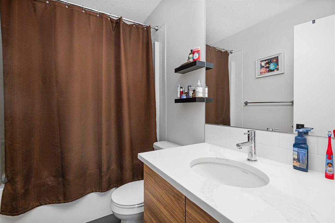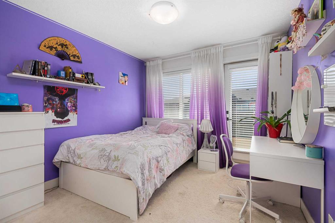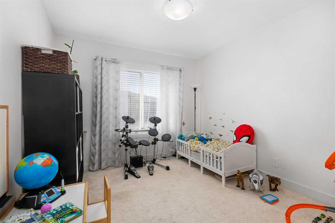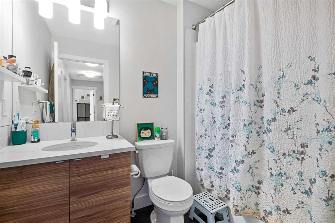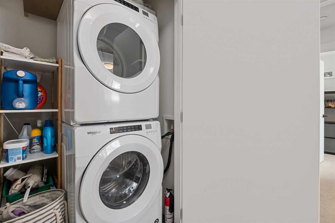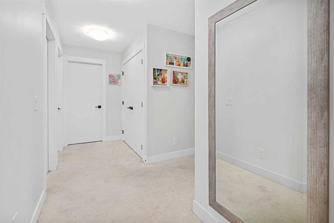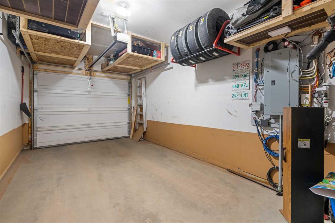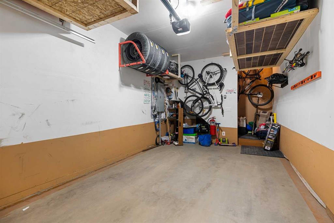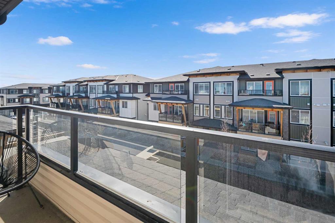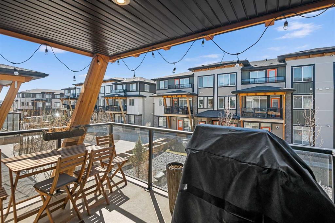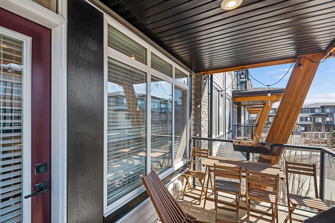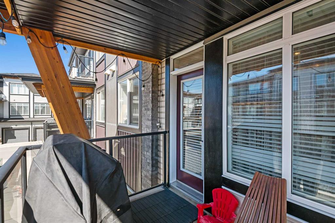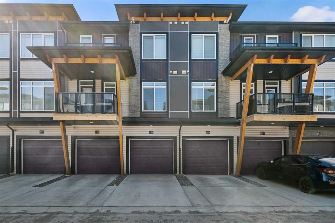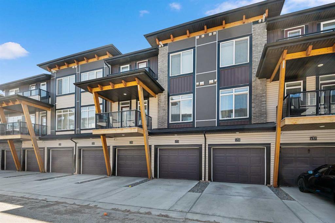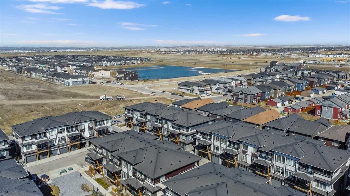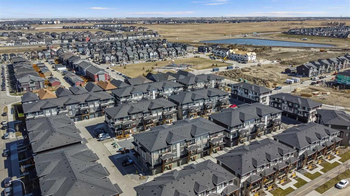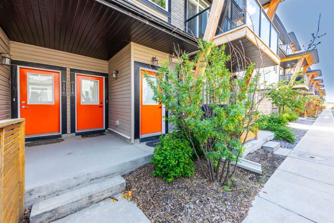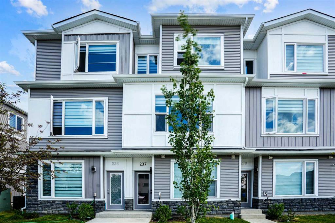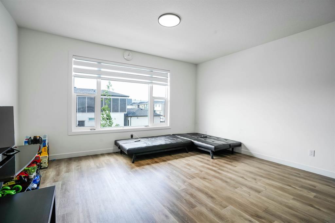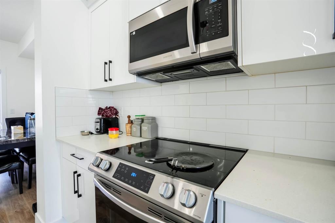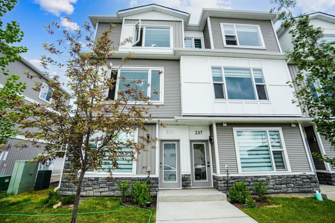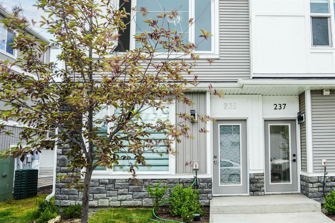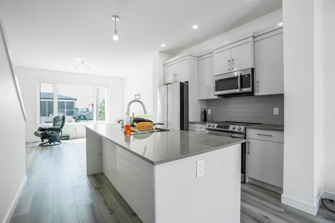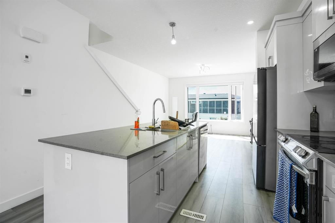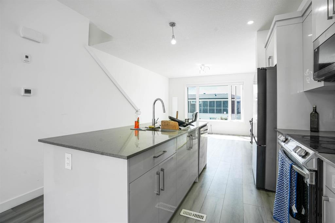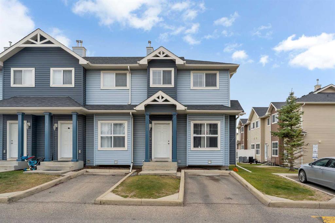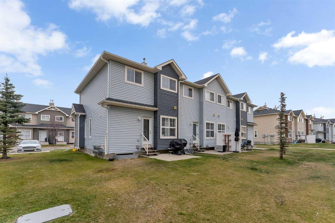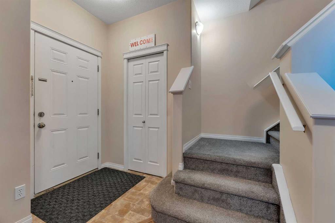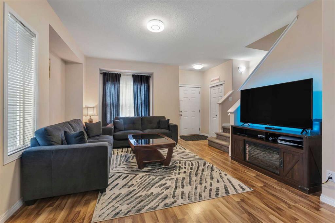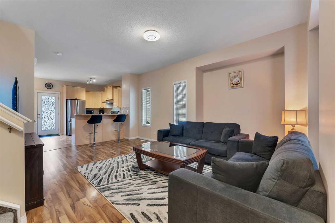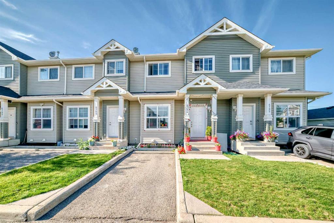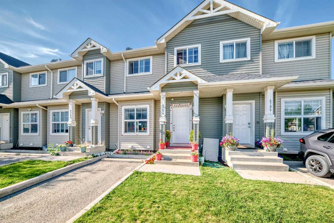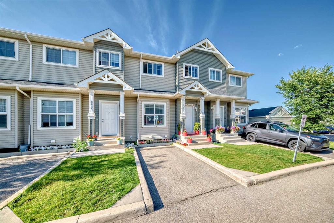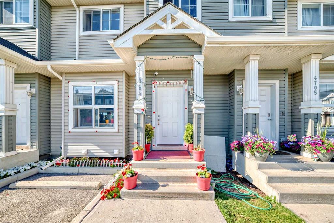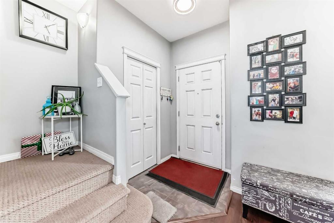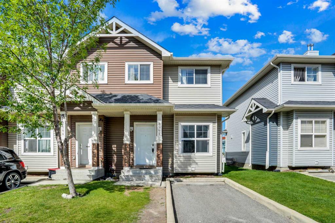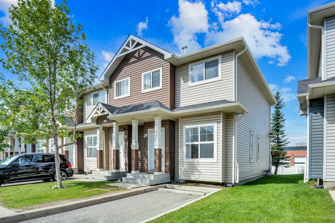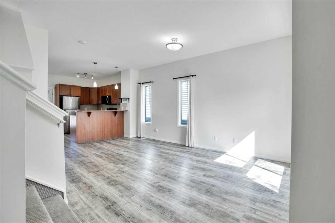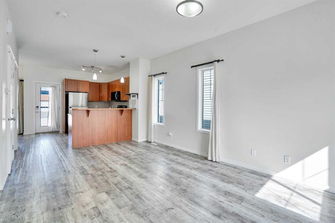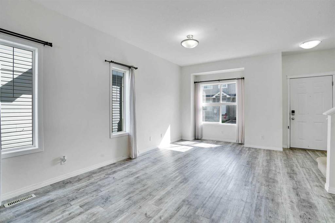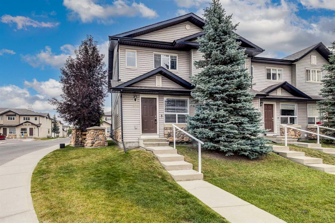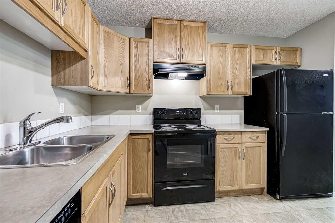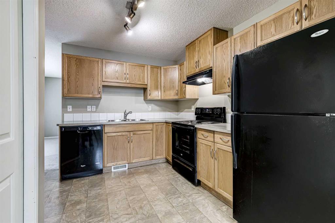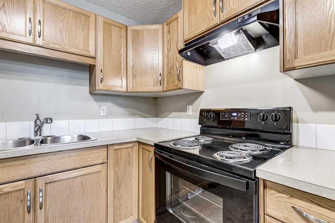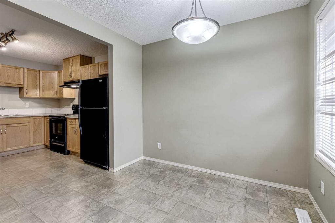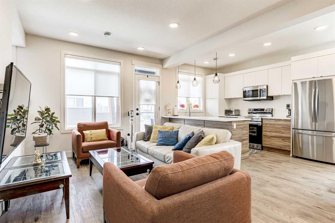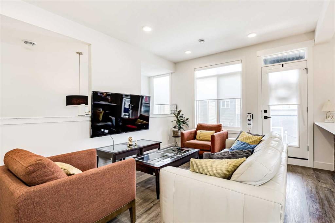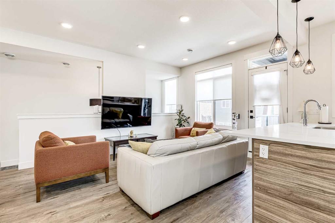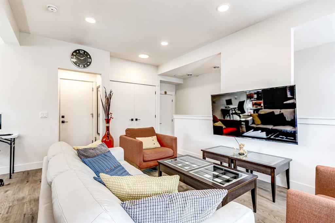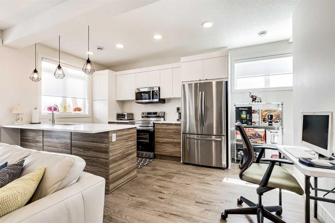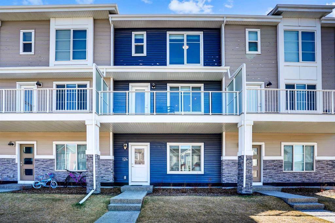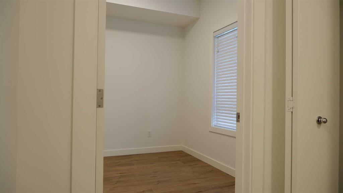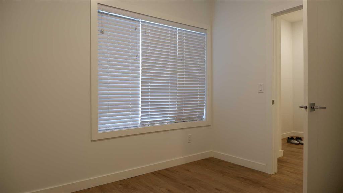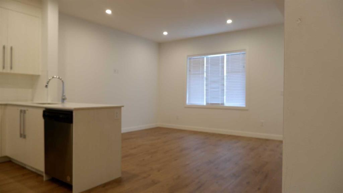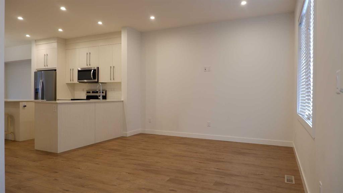153 Savanna Walk NE
Calgary T3J0Y3
MLS® Number: A2251747
$ 404,900
3
BEDROOMS
2 + 1
BATHROOMS
1,575
SQUARE FEET
2019
YEAR BUILT
Welcome to your new home in the vibrant community of Saddle Ridge! This beautiful townhouse offers 3 spacious bedrooms, 2.5 bathrooms, and a bright, open-concept layout perfect for modern living. The main floor features a sizable living room that seamlessly flows into the kitchen and dining area — ideal for entertaining. The kitchen is equipped with sleek stainless steel appliances, a long kitchen island with elegant quartz countertops, and a cozy dining nook tucked comfortably in the corner. Upstairs, you'll find three well-sized bedrooms, including a primary suite complete with a walk-in closet and private en-suite bathroom. The additional two bedrooms are generous in size and share a full bathroom. For added convenience, the laundry room is also located upstairs, making laundry days easier and more efficient. Additional features include a single attached garage for your convenience. This home is perfectly situated just a 5-minute drive to the LRT station and major shopping centers, with restaurants just a short 5-minute walk away. Families will appreciate the nearby schools, and nature lovers will enjoy scenic walks around the nearby ponds. Don't miss the opportunity to own this wonderful home in a well-connected, family-friendly neighborhood!
| COMMUNITY | Saddle Ridge |
| PROPERTY TYPE | Row/Townhouse |
| BUILDING TYPE | Five Plus |
| STYLE | 3 Storey |
| YEAR BUILT | 2019 |
| SQUARE FOOTAGE | 1,575 |
| BEDROOMS | 3 |
| BATHROOMS | 3.00 |
| BASEMENT | None |
| AMENITIES | |
| APPLIANCES | Dishwasher, Dryer, Microwave Hood Fan, Refrigerator, Washer |
| COOLING | None |
| FIREPLACE | N/A |
| FLOORING | Carpet, Tile, Vinyl Plank |
| HEATING | Forced Air |
| LAUNDRY | Upper Level |
| LOT FEATURES | Paved |
| PARKING | Single Garage Attached |
| RESTRICTIONS | None Known |
| ROOF | Asphalt Shingle |
| TITLE | Fee Simple |
| BROKER | MaxWell Canyon Creek |
| ROOMS | DIMENSIONS (m) | LEVEL |
|---|---|---|
| Foyer | 3`8" x 3`5" | Lower |
| Living Room | 15`11" x 12`7" | Main |
| Kitchen | 15`0" x 10`10" | Main |
| Dining Room | 11`4" x 6`5" | Main |
| Balcony | 12`1" x 6`9" | Main |
| 2pc Bathroom | 5`0" x 4`11" | Main |
| Balcony | 11`7" x 3`10" | Upper |
| Furnace/Utility Room | 3`6" x 3`3" | Upper |
| Laundry | 5`11" x 3`5" | Upper |
| Walk-In Closet | 6`4" x 4`6" | Upper |
| Bedroom - Primary | 16`4" x 11`9" | Upper |
| Bedroom | 12`8" x 9`11" | Upper |
| Bedroom | 12`9" x 10`0" | Upper |
| 4pc Ensuite bath | 8`7" x 5`0" | Upper |
| 4pc Bathroom | 8`4" x 5`6" | Upper |

