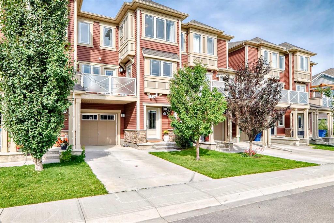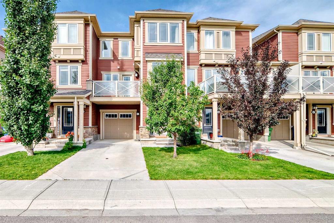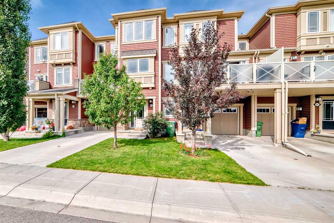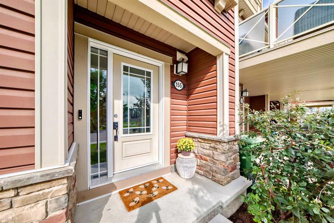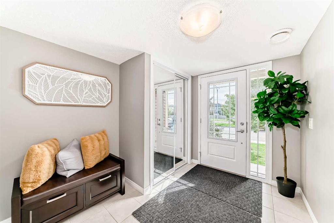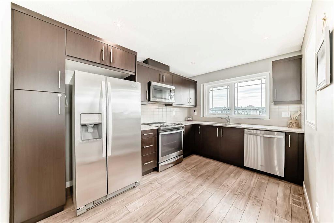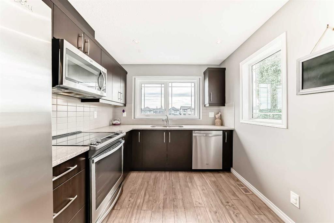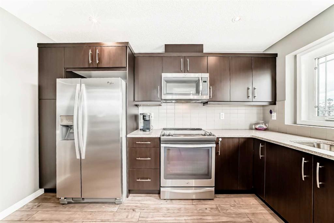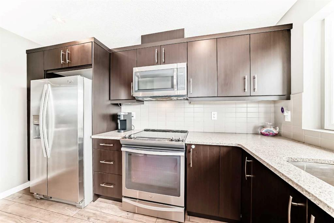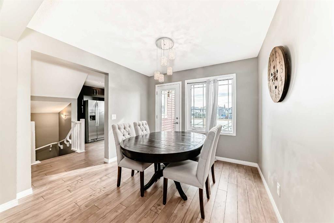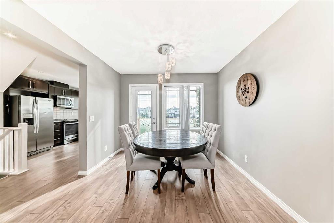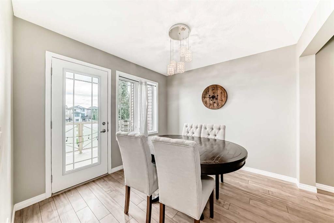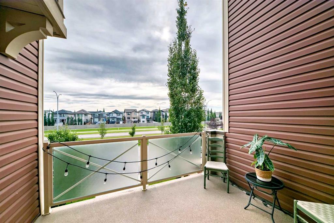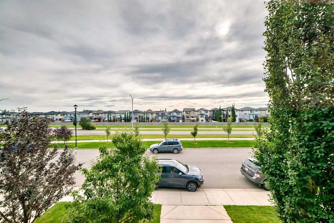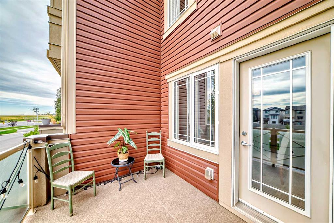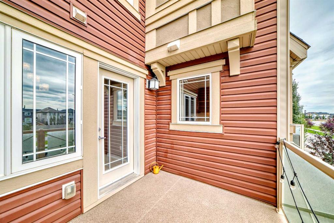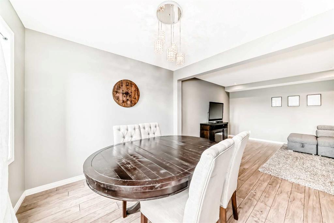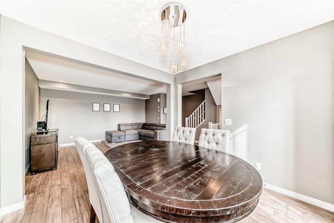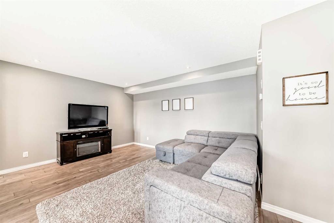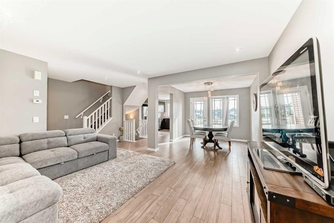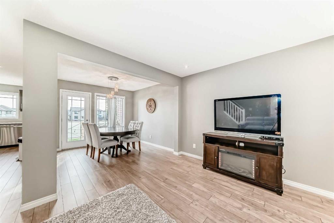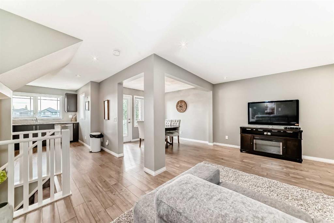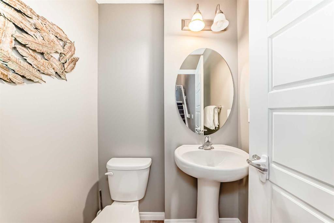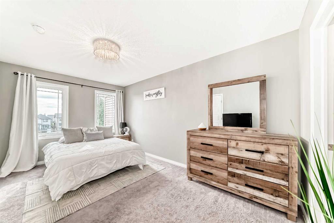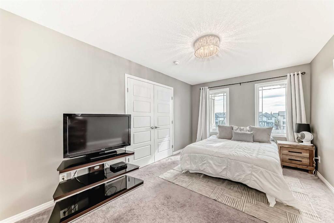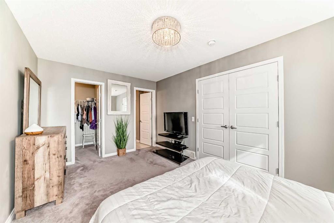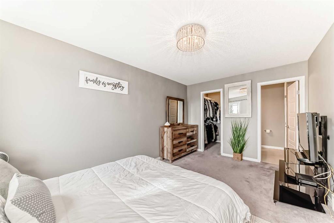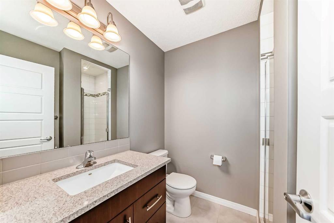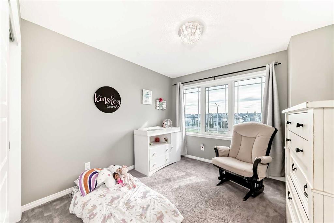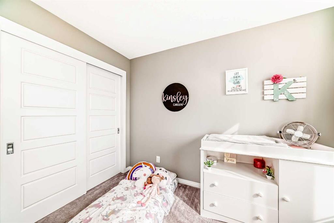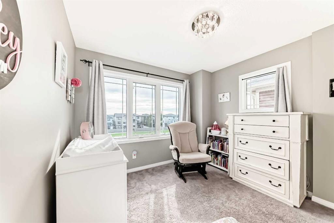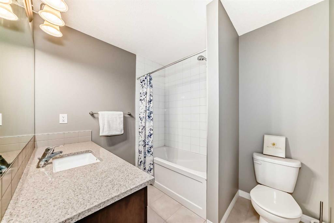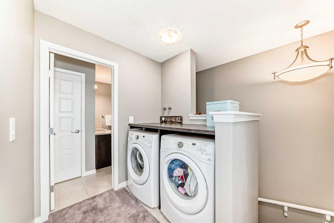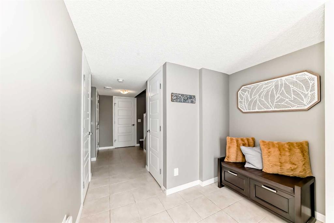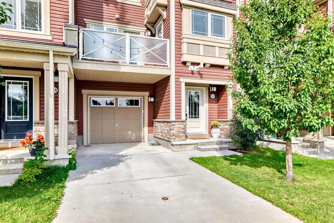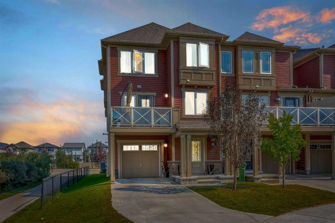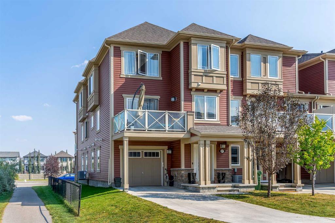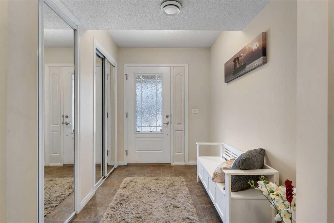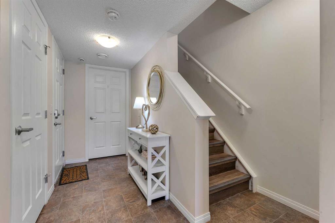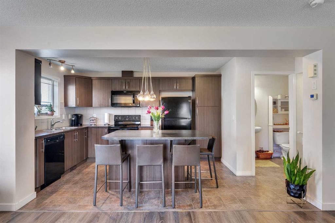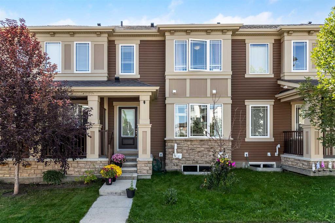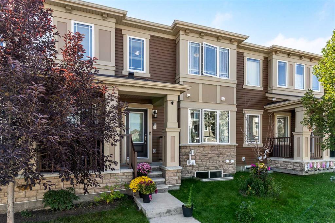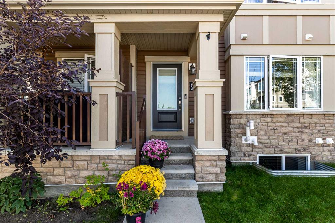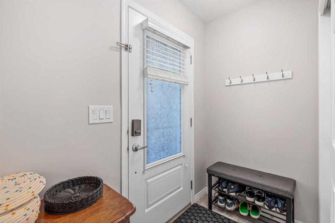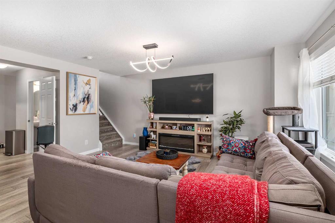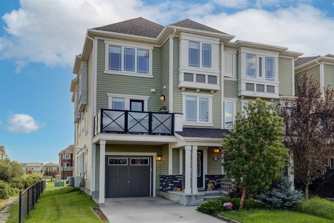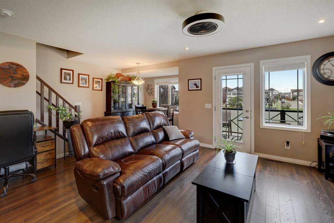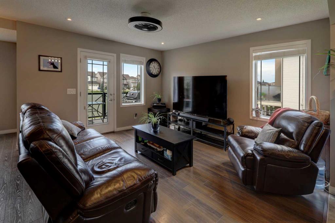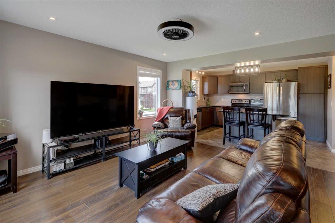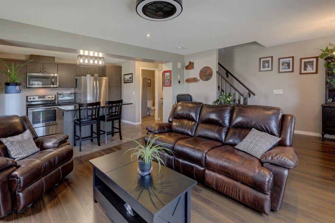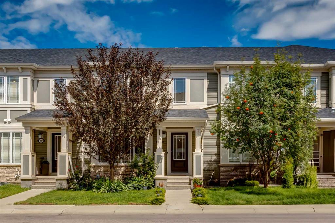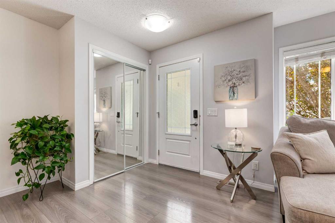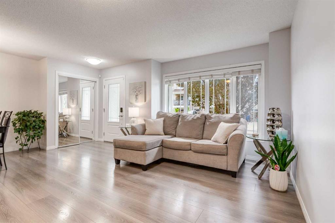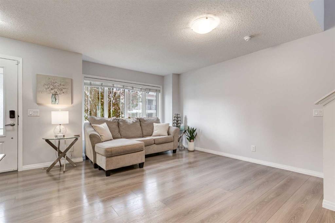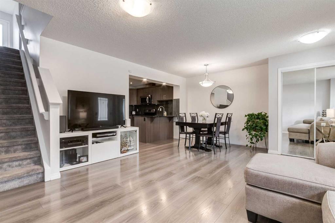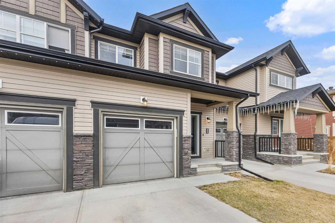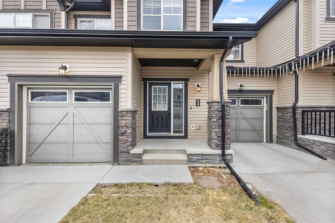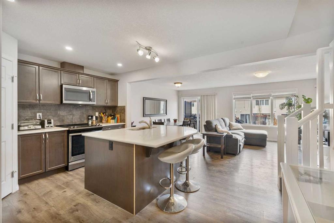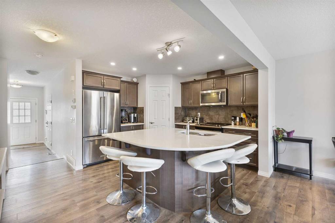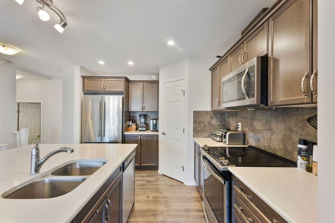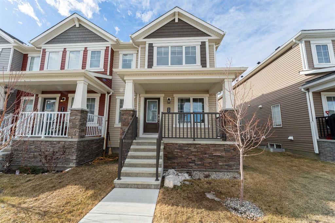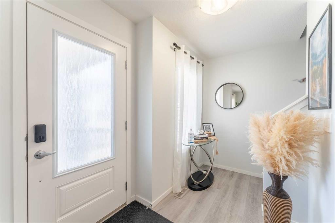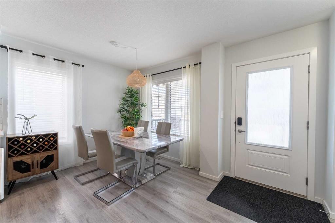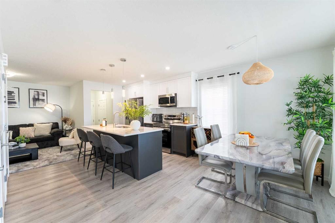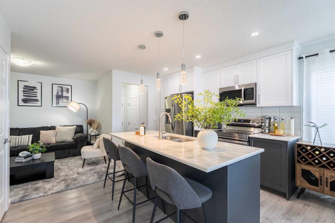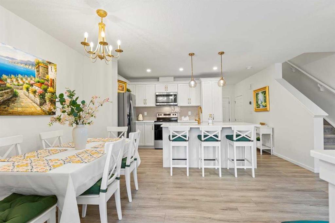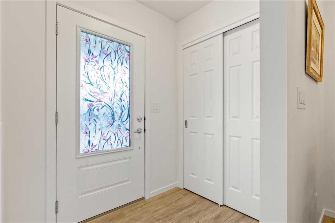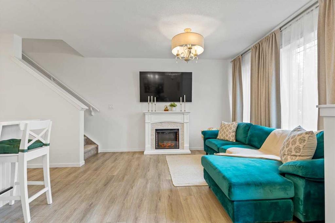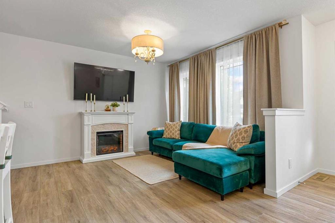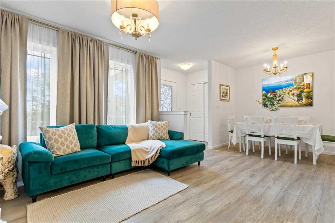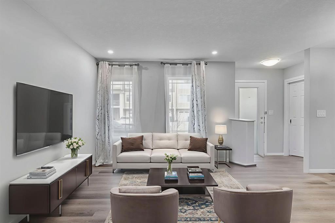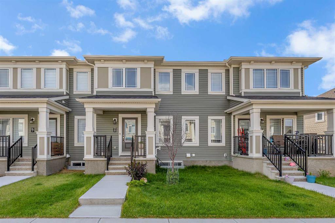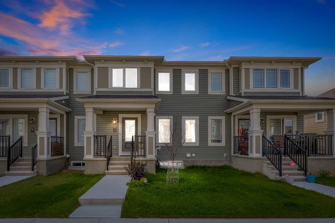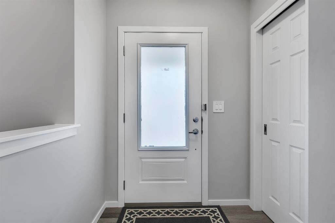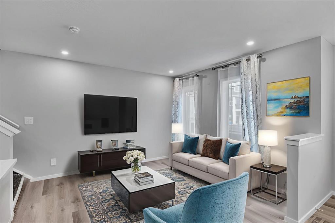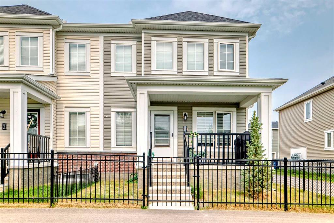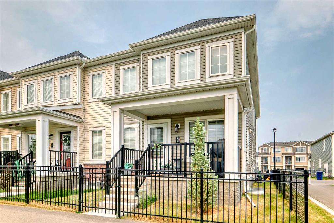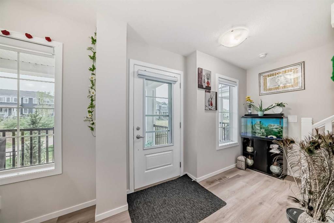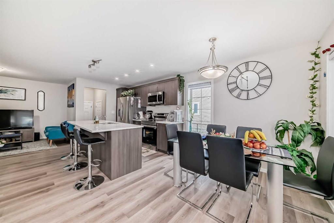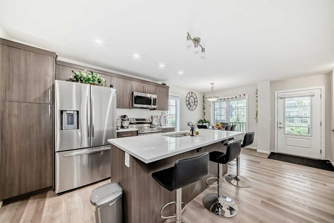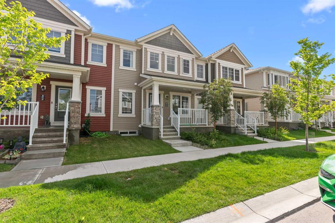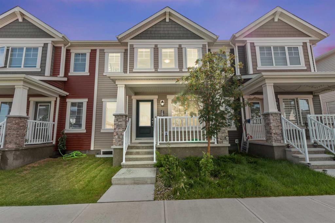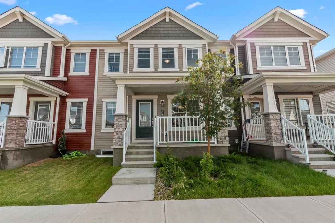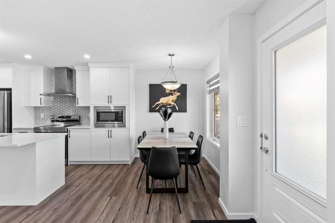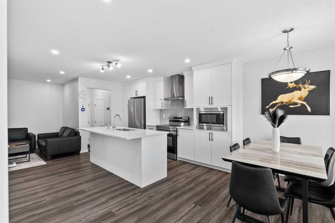155 Windford Crescent SW
Airdrie T4B 4G4
MLS® Number: A2256116
$ 429,900
2
BEDROOMS
2 + 1
BATHROOMS
1,435
SQUARE FEET
2016
YEAR BUILT
Welcome to 155 Windford Crescent in the highly sought-after community of South Windsong, where pride of ownership shines through in this original-owner, meticulously maintained home. Offering 1,435 sq ft of thoughtfully designed living space with NO CONDO FEES, this property is the perfect balance of comfort, convenience, and modern style. As you enter, you’re greeted by a spacious and welcoming foyer with direct access to the oversized single garage. The main level features an open-concept design with rich laminate flooring that flows seamlessly throughout the living space. The kitchen is a true highlight, showcasing upgraded stainless steel appliances, sleek quartz countertops, dark cabinetry, and a functional layout that will impress any home chef. Adjacent to the kitchen is a dining area with access to the east-facing balcony, perfect for morning coffee or summer BBQs. The cozy living room offers a warm and inviting space for relaxation, while a conveniently located 2-piece bathroom completes this level. Upstairs, the spacious primary suite is designed with comfort in mind, featuring elegant French doors, a large walk-in closet, and a private 3-piece ensuite complete with quartz counters. A generous secondary bedroom with large windows brings in natural light, while the 4-piece main bathroom, also with quartz counters, ensures style and functionality. The upper level is further enhanced by the convenience of an laundry area, making daily living easy and efficient. Parking is never an issue with the oversized single garage, extended driveway, and ample street parking available for guests. Beyond the home, the location is truly exceptional. South Windsong is known for its strong sense of community and access to fantastic amenities. Families will appreciate the nearby schools, including Windsong Heights (K-8) and W.H. Croxford High School, both within close reach. Chinook Winds Park offers ball diamonds, a splash park, a skate park, and endless green space for outdoor fun and community events. For commuters, the location provides quick access to Calgary, making your daily drive simple and efficient. This property is the perfect blend of style, functionality, and location—ideal for first-time buyers, young families, or anyone looking to enjoy low-maintenance living in a vibrant, family-friendly neighbourhood.
| COMMUNITY | South Windsong |
| PROPERTY TYPE | Row/Townhouse |
| BUILDING TYPE | Five Plus |
| STYLE | 3 Storey |
| YEAR BUILT | 2016 |
| SQUARE FOOTAGE | 1,435 |
| BEDROOMS | 2 |
| BATHROOMS | 3.00 |
| BASEMENT | None |
| AMENITIES | |
| APPLIANCES | Dishwasher, Dryer, Electric Stove, Garage Control(s), Microwave Hood Fan, Refrigerator, Washer, Window Coverings |
| COOLING | None |
| FIREPLACE | N/A |
| FLOORING | Carpet, Ceramic Tile, Hardwood |
| HEATING | Forced Air |
| LAUNDRY | Upper Level |
| LOT FEATURES | Front Yard, Lawn, Level, Low Maintenance Landscape, Rectangular Lot, Views |
| PARKING | Driveway, Oversized, Single Garage Attached |
| RESTRICTIONS | Airspace Restriction, Restrictive Covenant, Utility Right Of Way |
| ROOF | Asphalt Shingle |
| TITLE | Fee Simple |
| BROKER | Century 21 Masters |
| ROOMS | DIMENSIONS (m) | LEVEL |
|---|---|---|
| Furnace/Utility Room | 5`5" x 9`9" | Lower |
| Entrance | 8`5" x 9`10" | Lower |
| 2pc Bathroom | 4`6" x 5`0" | Main |
| Living Room | 14`9" x 12`0" | Main |
| Dining Room | 9`6" x 10`0" | Main |
| Balcony | 10`11" x 8`3" | Main |
| Kitchen | 12`4" x 8`10" | Main |
| Bedroom | 10`7" x 9`8" | Upper |
| Bedroom - Primary | 10`1" x 15`7" | Upper |
| Walk-In Closet | 6`2" x 4`5" | Upper |
| 3pc Ensuite bath | 5`3" x 6`1" | Upper |
| Laundry | 3`1" x 5`4" | Upper |
| 4pc Bathroom | 8`0" x 7`1" | Upper |

