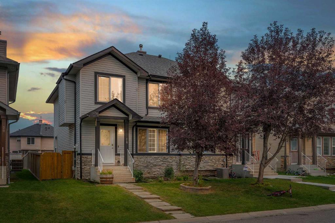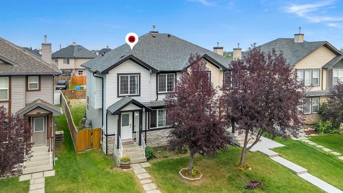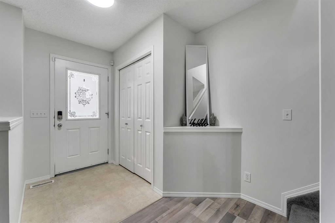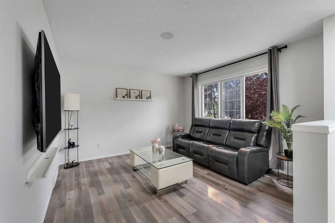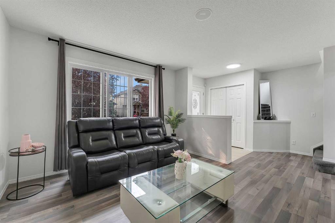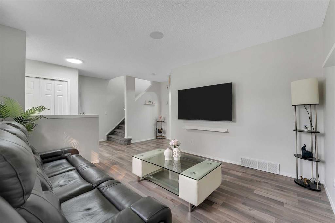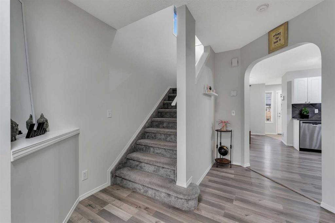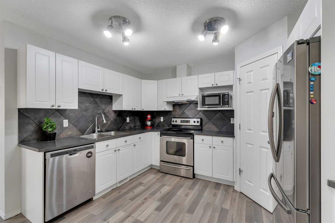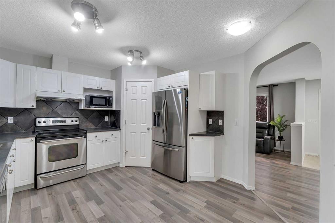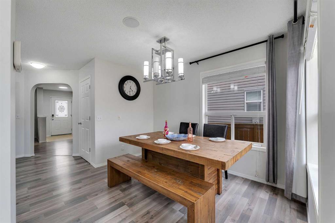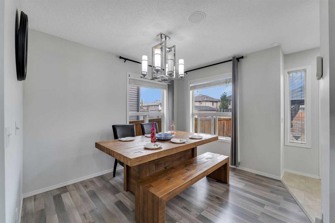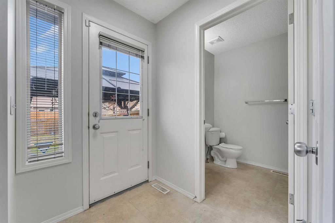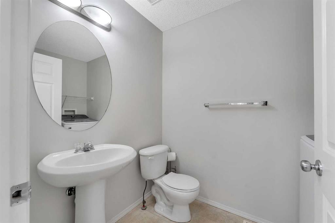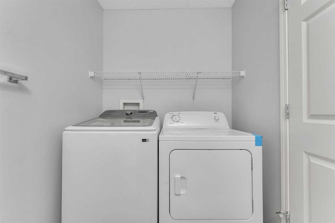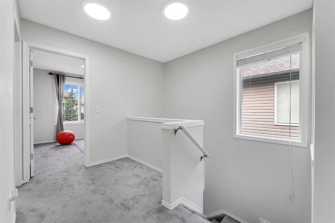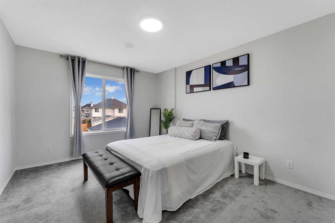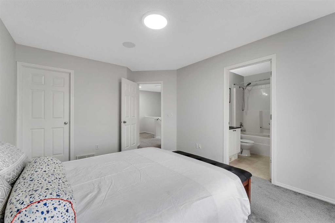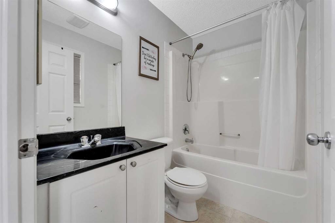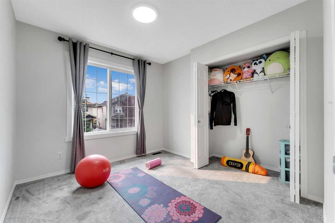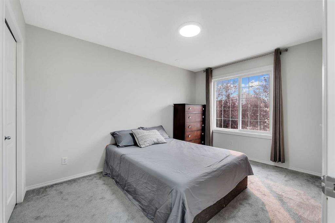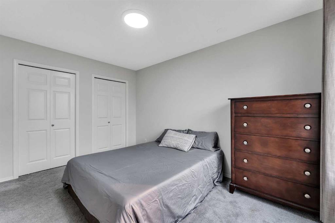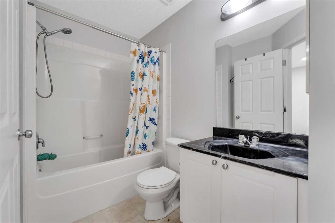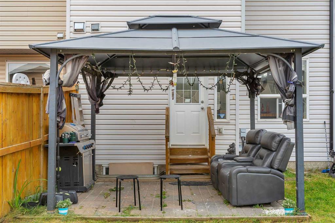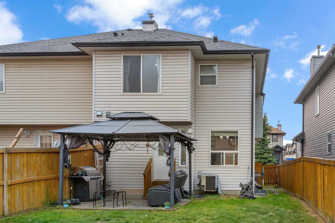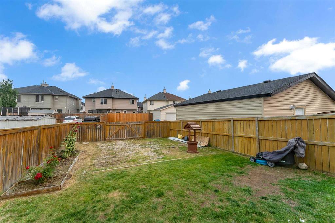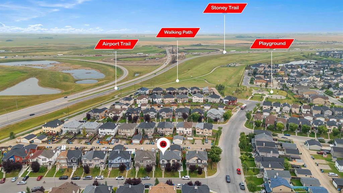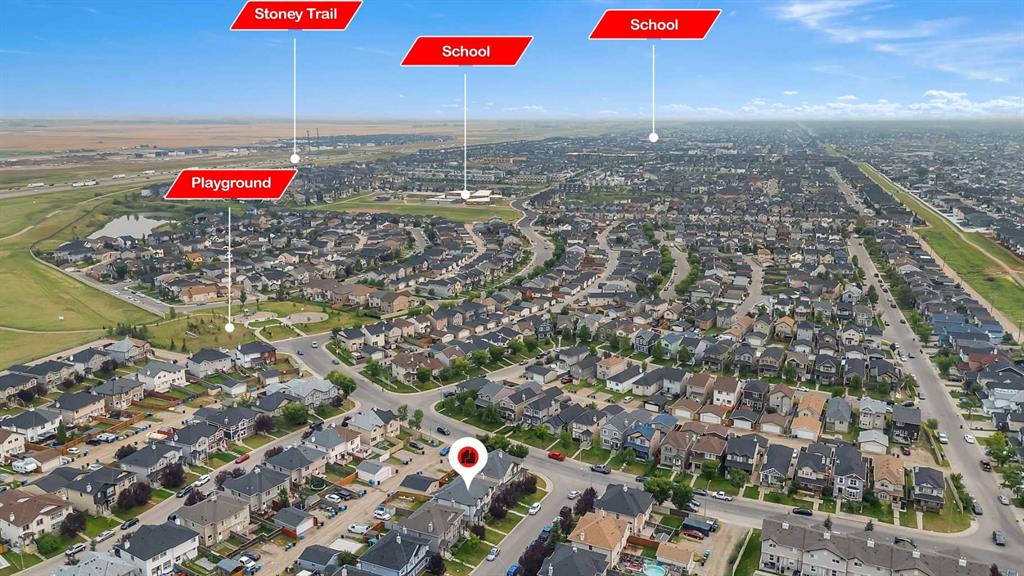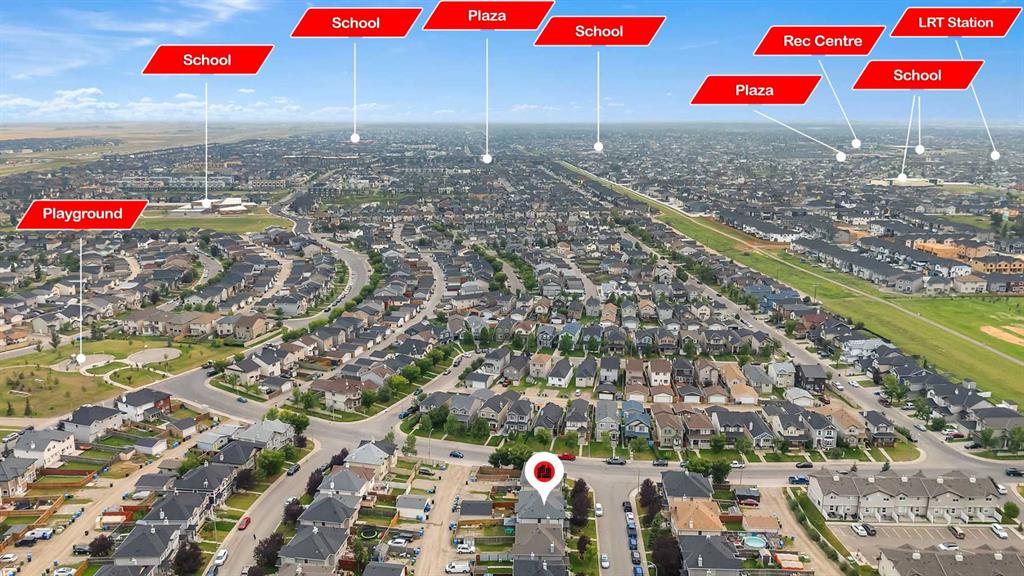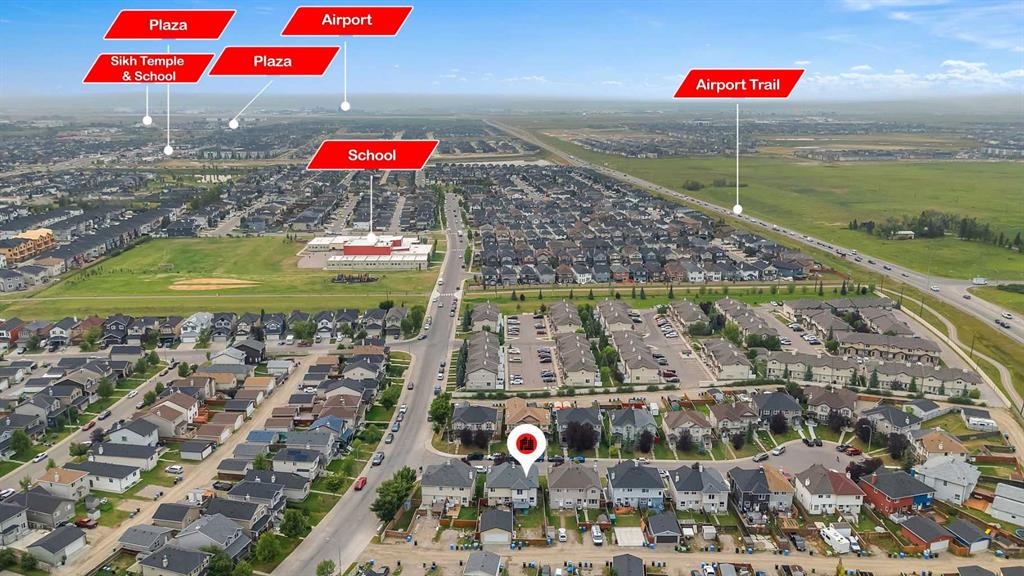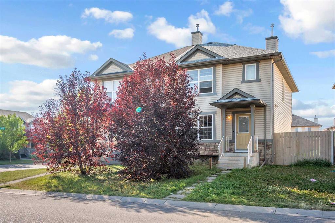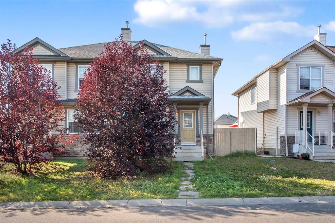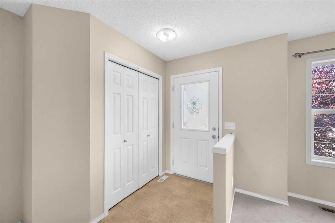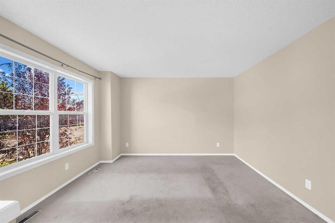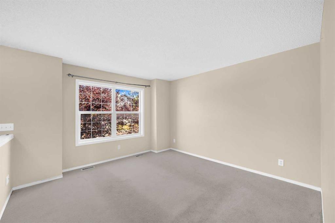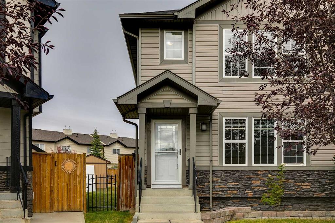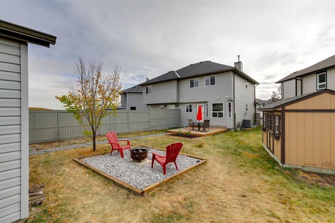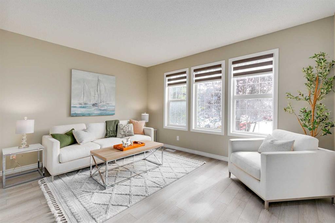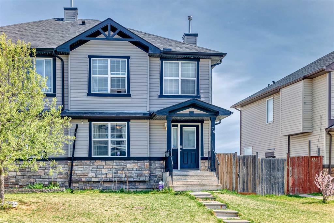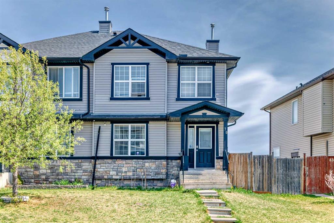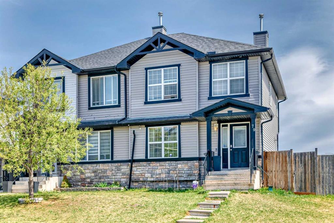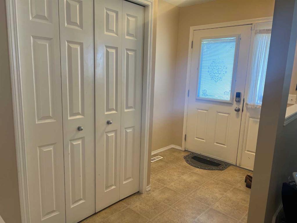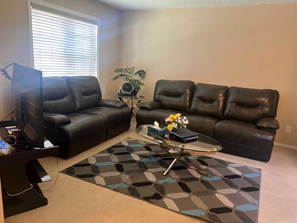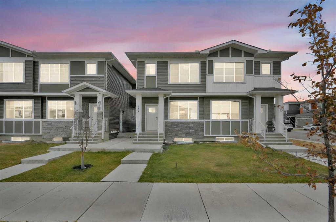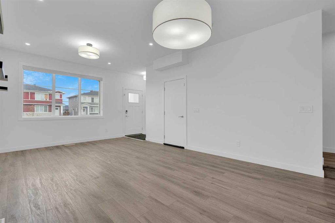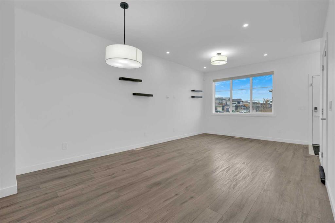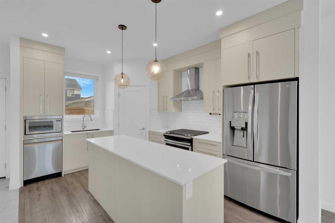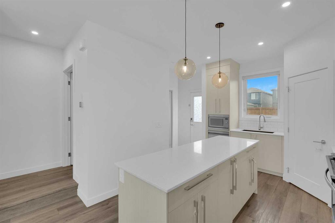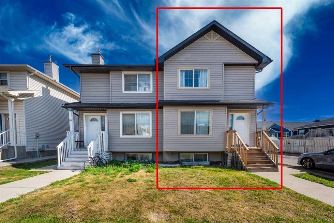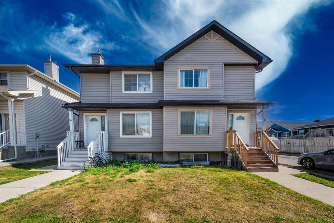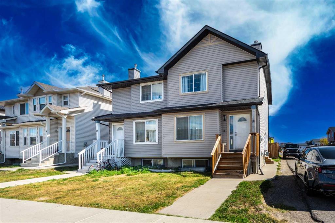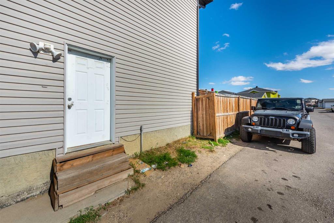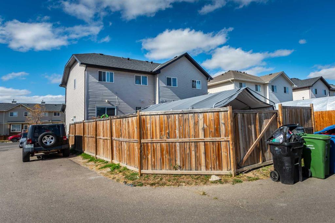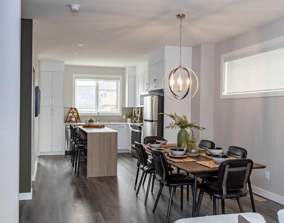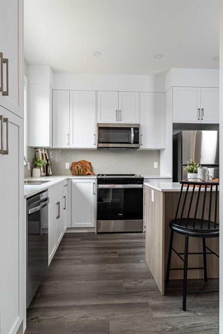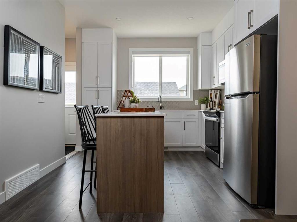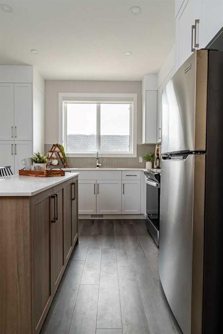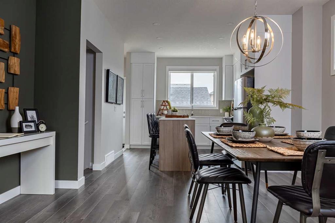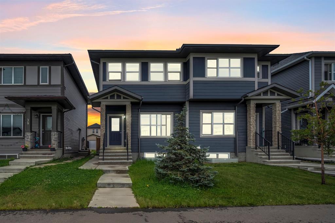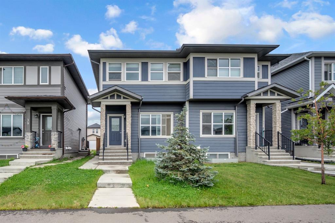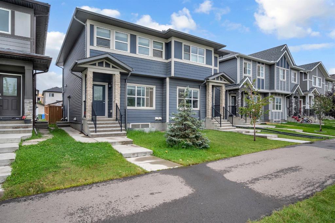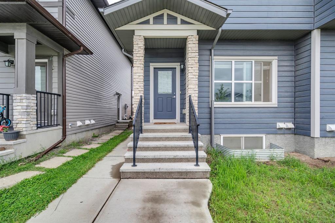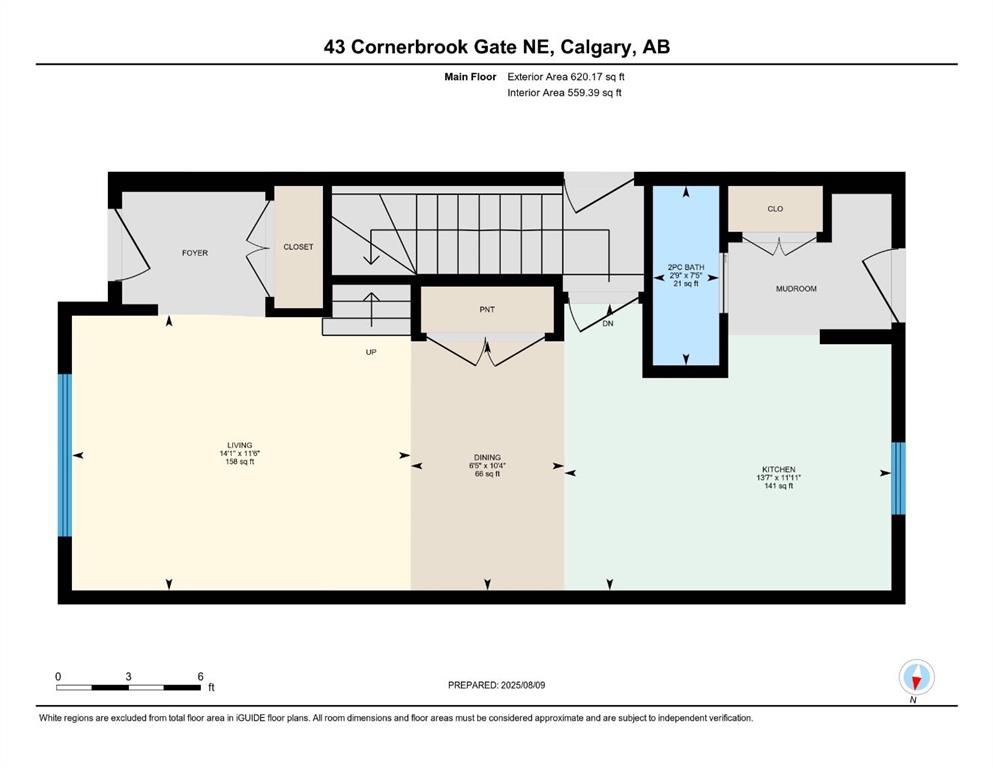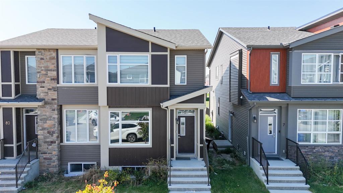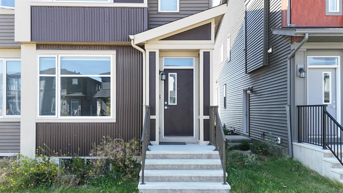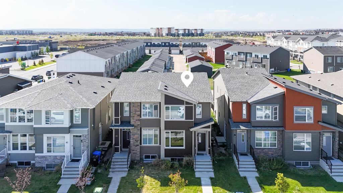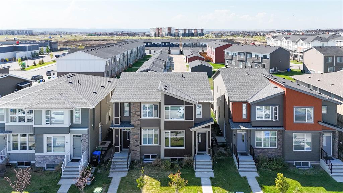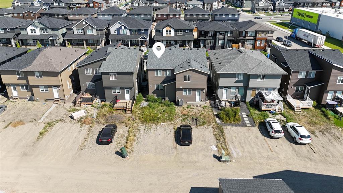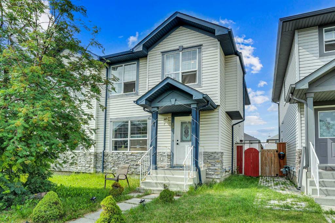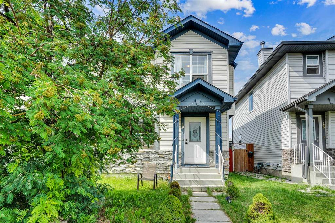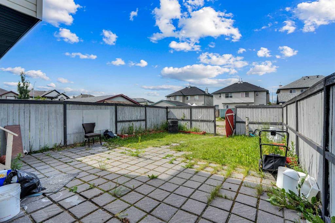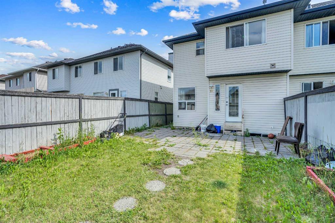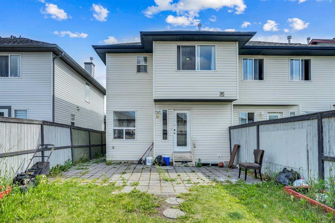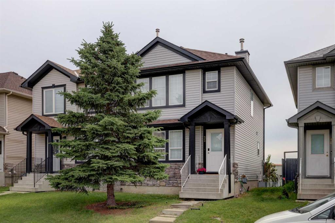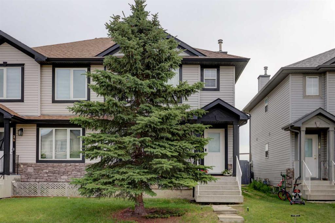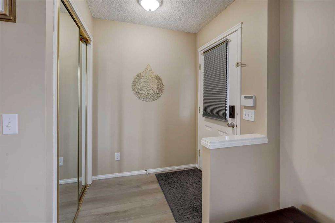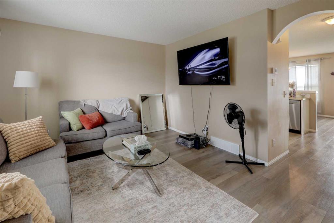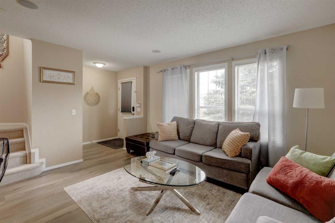16 Saddlebrook Place NE
Calgary T3J 5M3
MLS® Number: A2254488
$ 479,888
3
BEDROOMS
2 + 1
BATHROOMS
1,389
SQUARE FEET
2005
YEAR BUILT
Welcome to your dream home in the vibrant community of Saddle Ridge! This beautifully maintained freshly painted freehold semi-detached home offers over 1,350 sq. ft. of thoughtfully designed living space, perfect for families and first-time buyers alike. The inviting main floor features a bright and functional layout, ideal for entertaining or everyday living. Upstairs, you’ll find 3 spacious bedrooms and 2.5 bathrooms—including the rare convenience of two full bathrooms on the upper level. The primary suite is complemented by modern finishes and added comfort. This home comes loaded with upgrades: Central air conditioning for year-round comfort, Freshly painted interiors with a clean, modern look, Built-in speaker system on the main floor and in the primary bedroom, Backyard gazebo, perfect for summer gatherings, Underground front-yard sprinklers for easy maintenance, A huge, fully fenced backyard for kids and pets to play freely. Located in a family-friendly neighborhood, you’ll love the easy access to schools, parks, shopping, transit, and all amenities. Don’t miss this opportunity to own a stylish and upgraded home in one of Calgary’s most desirable communities.
| COMMUNITY | Saddle Ridge |
| PROPERTY TYPE | Semi Detached (Half Duplex) |
| BUILDING TYPE | Duplex |
| STYLE | 2 Storey, Side by Side |
| YEAR BUILT | 2005 |
| SQUARE FOOTAGE | 1,389 |
| BEDROOMS | 3 |
| BATHROOMS | 3.00 |
| BASEMENT | Full, Unfinished |
| AMENITIES | |
| APPLIANCES | Central Air Conditioner, Dishwasher, Dryer, Electric Range, Gas Water Heater, Range Hood, Refrigerator, Washer, Window Coverings |
| COOLING | Central Air |
| FIREPLACE | N/A |
| FLOORING | Carpet, Laminate, Linoleum |
| HEATING | Forced Air |
| LAUNDRY | Main Level |
| LOT FEATURES | Back Lane, Back Yard, Backs on to Park/Green Space, Cul-De-Sac, Garden, Gazebo, No Neighbours Behind, Street Lighting, Underground Sprinklers |
| PARKING | Alley Access, Off Street, On Street, Rear Drive, RV Access/Parking |
| RESTRICTIONS | Restrictive Covenant-Building Design/Size |
| ROOF | Asphalt Shingle |
| TITLE | Fee Simple |
| BROKER | eXp Realty |
| ROOMS | DIMENSIONS (m) | LEVEL |
|---|---|---|
| 2pc Bathroom | 5`5" x 7`10" | Main |
| Dining Room | 9`6" x 10`10" | Main |
| Kitchen | 13`1" x 11`11" | Main |
| Living Room | 11`8" x 12`0" | Main |
| 4pc Bathroom | 8`1" x 5`8" | Second |
| 4pc Ensuite bath | 7`5" x 4`11" | Second |
| Bedroom | 9`4" x 10`0" | Second |
| Bedroom | 9`3" x 12`10" | Second |
| Bedroom - Primary | 11`1" x 15`0" | Second |

